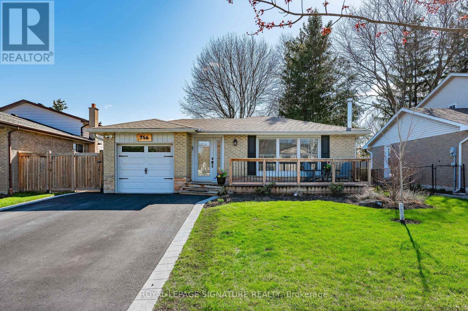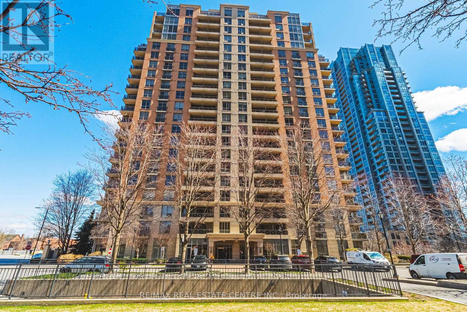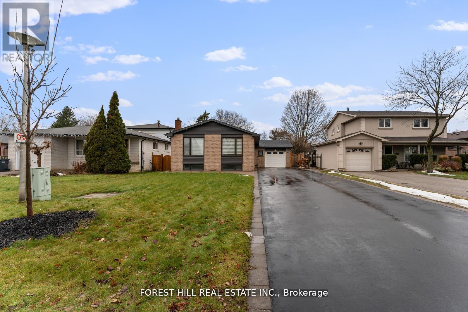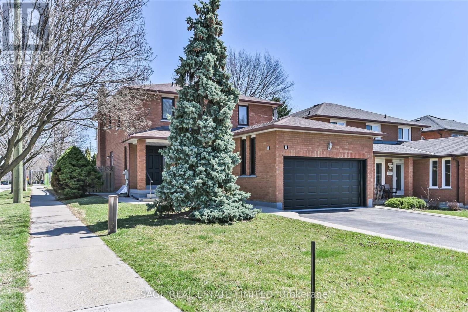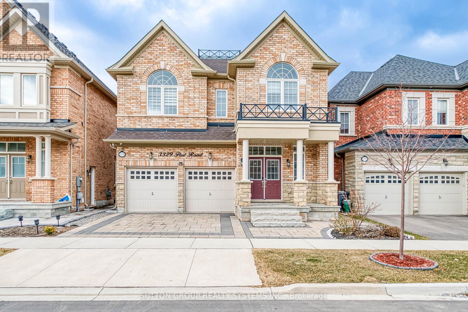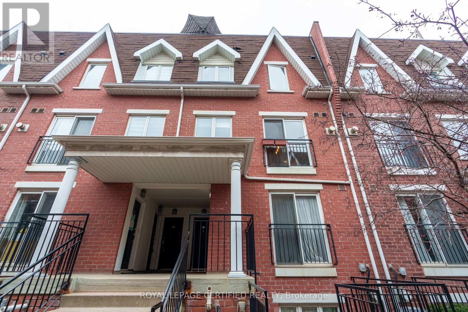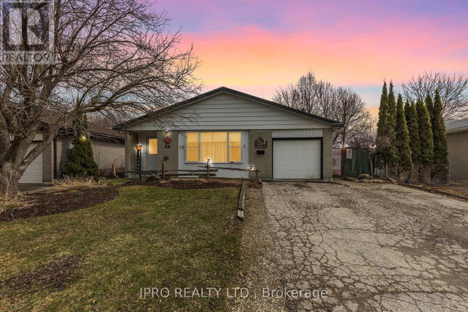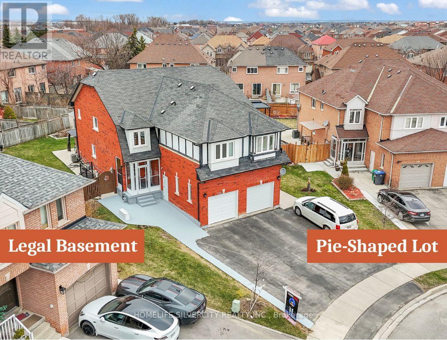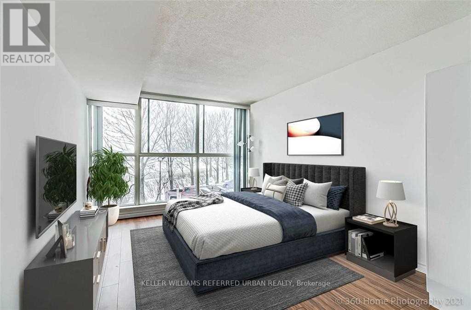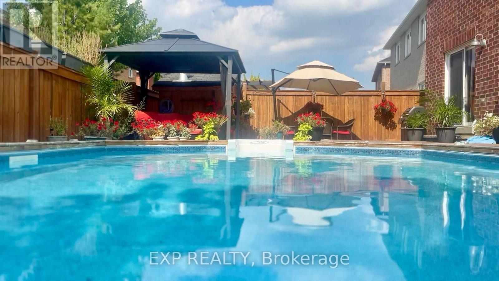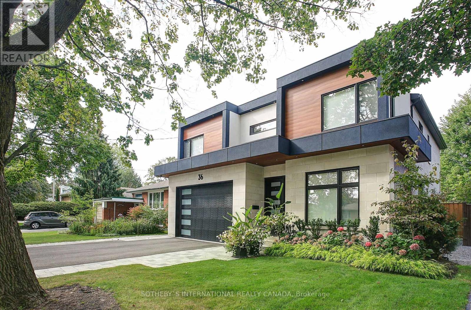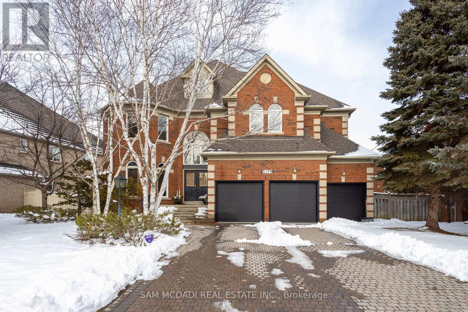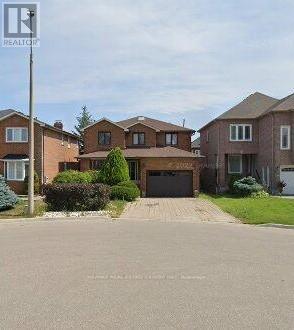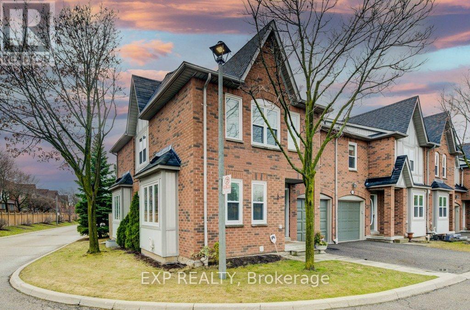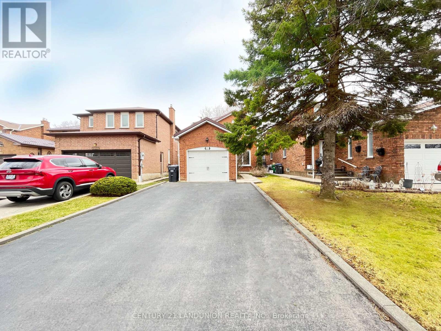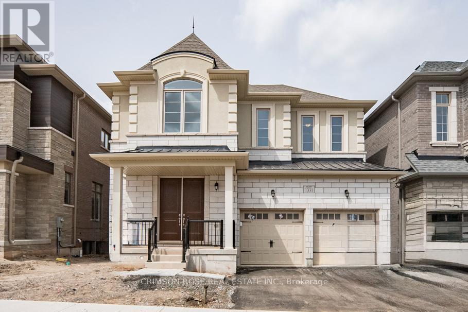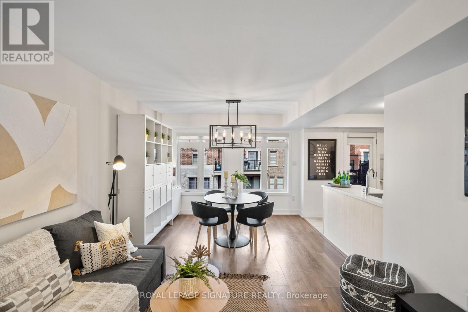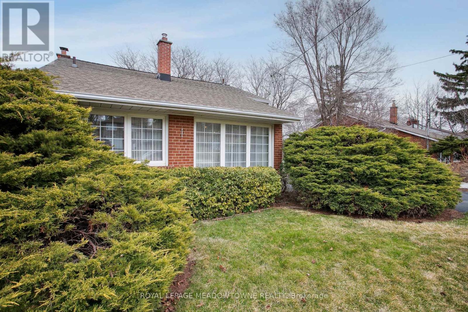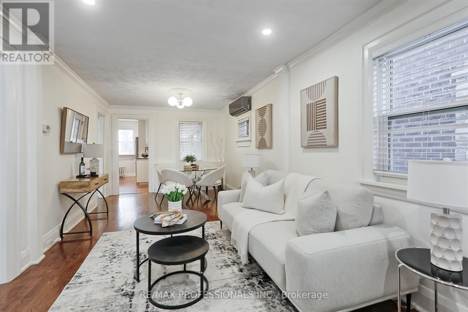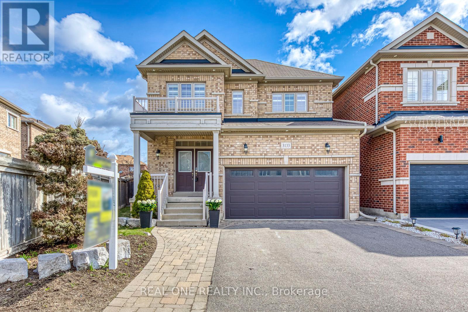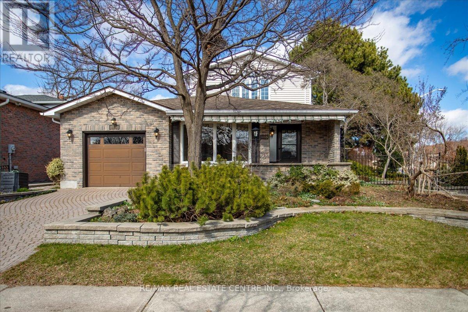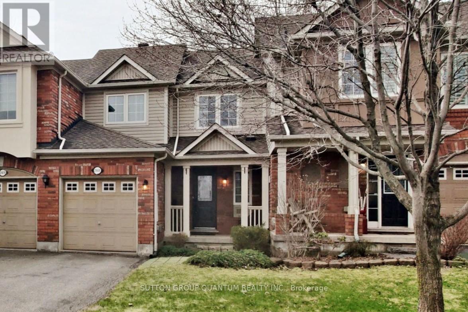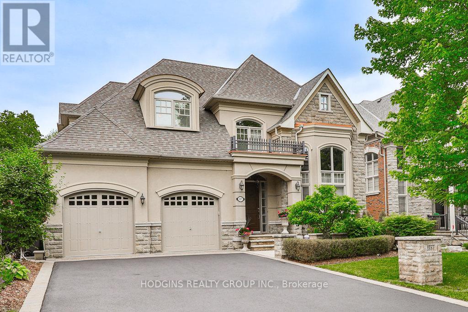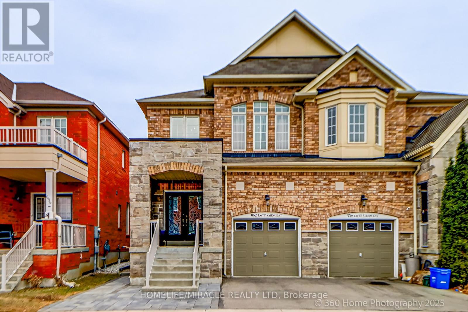756 Frobisher Boulevard
Milton, Ontario
Nestled in the highly sought-after Dorset Park neighborhood, this beautifully updated detached 3+1 bedroom home offers generous living space in a prime location. The inviting main floor features a bright, open-concept living and dining area that flows seamlessly into a modern kitchen complete with a massive center island, quartz countertops, and seating perfect for both everyday living and entertaining. From the dining room, step out to the backyard, an ideal spot to relax or host guests. Also on the main floor are three generously sized bedrooms that share a stunning 5-piece bathroom featuring a luxurious double-sink vanity and stylish finishes. The fully finished lower level expands the homes versatility, offering two large rooms ideal for a home office, guest bedroom, or creative space plus a spacious rec room, a stylish 3-piece bathroom, and a separate laundry room. Whether you're envisioning a nanny suite, gym, music studio, or additional family room, the options are endless. Outside, the backyard is a true retreat with lush greenery, plenty of privacy, and ample space for entertaining. Bathed in natural light throughout, this home is both warm and inspiring. With generous room sizes, thoughtful updates, and unbeatable outdoor space, its truly a home for every lifestyle. All of this is set in one of the area's most desirable communities steps from transit, GO Station, Hwy access, shopping, dining, parks and more. A rare gem in an unbeatable location. **Epoxy Garage Flooring**Extra basement storage**Two outdoor sheds** (id:59911)
Royal LePage Signature Realty
1811 - 5229 Dundas Street W
Toronto, Ontario
Rarely Offered, Super Desirable 1 Bedroom + Media Nook/Den, 1 Bath Suite In High Demand Tridel's Essex 1 Building. Open Concept And Spacious Living/Dining Room, Stainless St,eel Appliances, 9 Ft. Ceiling. Large Bedroom With Closet, 4- Piece Bath, Upgraded LG Front Load Washer And Dryer, Walk-Out To Open Balcony. Sunny West Facing Suite, Located Just Steps To Kipling Subway And Go Station, Shopping, Dining And More.. 24 Hr Shopper's Drug Mart Right Across The Street. Close To Farm Boy, Anytime Fitness & GoodLife Gym. Minutes To Highways 427/401/QEW/Gardiner, Six Points Plaza, Sherway Gardens, Incredible Facilities: 24 Hours-a-day Concierge And Gym, Indoor Pool, Sauna, Guest Suites, Billiard Room, Golf Simulator, And Outdoor BBQs! This Place Has It All! Maintenance Fee Includes All Amenities And Utilities (Heating/Hydro/Water)! Comes With Private Underground Parking Space. Lots of Visitor Parking, Do Not Miss! (id:59911)
RE/MAX Real Estate Centre Inc.
5 - 1008 Falgarwood Drive
Oakville, Ontario
Welcome to 2008 Falgarwood Drive, Unit 5! A Hidden Gem in Trafalgar Woods. Step into this beautifully updated 3-bedroom, 3-storey condo townhome nestled in the highly desirable Trafalgar Woods community. Freshly painted and thoughtfully upgraded, this bright and inviting home boasts stylish finishes and a functional layout perfect for modern living. The open-concept main floor features durable laminate flooring, a refreshed kitchen with crisp white appliances, and new vinyl floors that add a fresh, modern touch. The spacious living and dining areas are ideal for hosting friends and family, with a walkout to a serene private patio, your own tranquil retreat for morning coffees or evening relaxation. Just off the main living area, you'll also find a large storage space cleverly tucked under the stairs perfect for keeping your home organized and clutter-free. Upstairs, you'll find a generously sized primary bedroom complete with a walk-in closet. The top level offers two additional large bedrooms with vinyl flooring, a beautifully renovated 4-piece bathroom, and a convenient laundry/utility room. Whether you're a first-time homebuyer or a growing family, this home offers the perfect blend of comfort, space, and location. Enjoy the convenience of being close to the QEW, public transit, shops, ravine trails, parks, Oakville Place Mall, Sheridan College and some of Oakville's top-rated schools. Bonus Perks: Your condo fees cover unlimited high speed Internet, Cable TV, hot water tank, water, exterior building and property maintenance, plus a spacious underground parking spot with extra room for storing your winter tires. Don't miss this opportunity to own a stylish, move-in-ready home in one of Oakville's most sought-after neighbourhoods! (id:59911)
Royal LePage Real Estate Services Ltd.
8 Edsel Road
Brampton, Ontario
Experience this stunning 3+1 bed, 4-bath double-door townhouse with no rear neighbors for added privacy.Enjoy direct backyard access to transit and shopping for ultimate convenience.The professionally finished basement offers extra living space and versatility.Cook in a gourmet kitchen featuring upgraded stainless steel appliances and pot lights.Located in a high-quality neighborhood, just minutes from schools, parks, and shopping.Totally freeholdno extra fees, no compromises! (id:59911)
RE/MAX Real Estate Centre Inc.
165 Kingsview Drive
Caledon, Ontario
Welcome To 165 Kingsview Drive! The Family Sized Bungalow Has Been Newly Renovated With Attention to Detail in Every Finish. Featuring a Large Open Concept Chefs Kitchen, Large Living & Dining Rm, 3 Oversized Bedrooms - Custom Parisian Styled Wardrobe In Prim Bedroom, Large in-law Suite with 2 Additional Bedrooms, Kitchen and 3 Piece Washroom, 10 Car Parking... All While Sitting on a Large Lot Located on Bolton's Highly Desirable North Hill! Walking Distance To Schools, Parks, Rec Centre, Shops, Trails & More! *EXTRAS* Roof(2019), Windows & Front Door (2022), Eavestroughs and Soffits(2024), Driveway(2020),Fence(2022), Deck (2022), Heated Washroom Flrs (main), and Much More! (id:59911)
Forest Hill Real Estate Inc.
109 - 457 Plains Road E
Burlington, Ontario
Welcome to this spacious and bright ground floor, corner condo in the award winning Jazz building. Branthaven built, this 2 bedroom + den, 2 bathroom, 980sqft condo features 10 foot ceilings, carpet free and 2 balconies including one oversized that can accommodate a full outdoor living space. Brand new flooring throughout, freshly painted including trim and doors, stainless steel appliances, quartz counters, new bathroom vanity, and in suite laundry. The Jazz condos offer residents great communal spaces, including bright gym, party room, outdoor BBQ area, bike storage and ample visitor parking. An underground parking space and locker are both included. The location is convenient for commuters, close to highways, GO station, schools, Mapleview Mall and more. Condo fee includes internet, wonderful amenities and building insurance. (id:59911)
RE/MAX Aboutowne Realty Corp.
1 Goa Court
Toronto, Ontario
Welcome to This Rarely Offered, Meticulously Maintained Custom Home in Alderwood. Nestled on a quiet court in the heart of the highly sought-after Alderwood community, this beautifully detached home is a true gem. Owned by the original family since 1985, this spacious 4-bedroom residence offers an impressive 2,154 sq. ft. above grade, providing generous space for comfortable living, entertaining, and everyday relaxation. Set on a bright premium lot, the home exudes timeless charm and thoughtful design throughout. The main level welcomes you with a large living room featuring hardwood floors, flowing seamlessly into an elegant dining area. The well-appointed eat-in kitchen opens into a sun-filled breakfast area, with a walkout to a wooden deck and a spacious, fully fenced backyard perfect for outdoor gatherings or quiet family evenings. Upstairs, you'll find four generous bedrooms, including a primary suite complete with a private 4-piece ensuite and ample closet space. A second 4-piece bathroom serves the additional bedrooms. Hardwood flooring runs throughout the upper level, adding warmth and continuity. The lower levels offer exceptional flexibility and potential, including a large recreation room with windows, a second fireplace insert ready to be completed, a spacious laundry room with double sinks, and a dedicated home office or guest room. Additional highlights include a 3-piece bathroom, and ample closet and storage space throughout. This home is just steps from schools, local parks, the library, and Etobicoke Creek Trail and the lakefront. Commuters will appreciate the easy access to TTC, Long Branch GO Station, Highways 427 & QEW, and proximity to Sherway Gardens Mall, Farm Boy, and Pearson Airport. This is more than just a house its a well-loved family home with space, style, and a prime location. Don't miss this rare opportunity to own a treasured property in one of Etobicokes most desirable communities. (id:59911)
Sage Real Estate Limited
5178 Angel Stone Drive
Mississauga, Ontario
R-A-R-E Opportunity To Own A Beautifully Renovated E-N-D Unit Townhouse That Feels Like A Semi! Benefits Of An End Unit - Extra Windows = More Natural Light, Larger Outdoor Space, And Private Access To Backyard. Updated In 2023 With Premium Finishes Including Hardwood Floors Throughout, Soaring 9-Foot Ceilings On The Main Floor, Pot Lights, And A Stunning Chef's Kitchen With Quartz Countertops And Brand New Stainless Steel Appliances. Newer Painted With Stylish Upgraded Bathroom Vanities. Enjoy The Added Bonus Of A Fully Finished Basement Featuring 2 Bedrooms, 4-Piece Bathroom Kitchen & Separate Laundry. Direct Garage Access For Convenience. Located In A High-Demand Area, Close to Transit, Top Schools, Shopping, Dining, Erin Mills Town Centre, Credit Valley Hospital, Highways 401/403/407, GO Station, and Pearson Airport. This Move-In Ready Home checks Every Box - Don't Miss Out! (id:59911)
Union Capital Realty
27 - 2165 Stavebank Road
Mississauga, Ontario
Welcome to 2165 Stavebank Road, nestled in the prestigious and highly sought-after Colony neighbourhood. This beautifully appointed 3-bedroom Bungaloft offers nearly 2,600 square feet of elegant, maintenance-free living. From the moment you enter, you're greeted by an expansive great room bathed in natural light, with soaring 20-foot vaulted ceilings, skylights, and rich hardwood floors throughout. The open-concept kitchen is a dream for entertainers, seamlessly flowing into the living space for effortless gatherings. The spacious main-floor primary suite is a true retreat, featuring a cozy gas fireplace, walk-in closet, 3-piece ensuite, and a luxurious soaker tub. Upstairs, the versatile loft includes an inviting living area, private bedroom, and additional full bathideal for guests or extended family. Step outside to a serene, landscaped backyard with a new composite deck and private garden oasis, perfect for peaceful mornings or evening relaxation. Situated just steps from the scenic Stavebank Ravine and conservation trails, and minutes from premier shopping, dining, and highway access.A rare offering that blends comfort, style, and conveniencethis is a home that must be experienced to be truly appreciated. (id:59911)
RE/MAX In The Hills Inc.
3329 Post Road
Oakville, Ontario
Welcome To 3329 Post Road A Beautifully Designed 2,799 Sq. Ft. Home That Blends Elegance, Space, And Functionality For Modern Family Living. Featuring 4 Generously Sized Bedrooms And 5 Bathrooms, This Home Offers A Perfect Layout For Comfort And Convenience. The Sun-Filled Main Floor Showcases Hardwood Flooring And A Gourmet Kitchen With A Large Center Island, Quartz Countertops, And A Spacious Breakfast Area With Walk-Out Access To The Backyard. Ideal For Entertaining Or Quiet Family Evenings. Upstairs, Enjoy 3 Full Bathrooms, Including A Convenient Jack & Jill Setup, Making Busy Mornings A Breeze. The Finished Basement Adds Even More Living Space, Perfect For A Rec Room, Home Theatre, Or Guest Suite. Stylish, Sunlit, And Move-In Ready This Stunning Home Is Waiting To Welcome Its Next Family! (id:59911)
Sutton Group Realty Systems Inc.
18 Allium Road
Brampton, Ontario
A Stunning 3 Story, 3 Bedrooms, 2 Full Washrooms & 1 Powder Room In A Beautiful Well Maintained Freehold Townhome W/Double Car Garage W/Entrance From home In Most Sought After Neighborhood Of Northwest Brampton. Main Floor Living Room Which Can Be Used As An Office Or Converted to a 4th Bedroom For The Elderly Family Or In Law Parents. Double Mirrored Glass Closet Doors For Visitors At The Entrance. Spacious Eat-In Upgraded Kitchen On 2nd Floor W/ S/S Appliances & Centre Island. Walkout From Kitchen To Huge Terrance Over The Garage with natural gas Hookup barbeque, To Enjoy Summer W/Family & Friends Or For Children's Play Area. Double Door Entry To Primary Suite Designed To Accommodate Large Furniture Complete On 3rd Floor W/5 Piece Private Bath & W/I Closet. There Are 2 Well Appointed Bedroom Which Share A Spacious 4 Piece Washroom Close By. Very Functional Layout. This Home Reflects True Pride Of Ownership! A Rare Find. Turn Key! Hurry Up Do Not Miss The Opportunity To Own This Home. (id:59911)
RE/MAX Real Estate Centre Inc.
1222 - 22 Laidlaw Street
Toronto, Ontario
Fall in love with this stunning, move-in-ready townhome! Bright. Modern updated kitchen (2021) with open shelves, soft-close cabinets, quartz counters, and breakfast bar. Engineered Hardwood floors on main (2021) with option to match upstairs( seller has extra matching Flooring), updated stair carpets(2021), and washer/dryer(2020). 2 Spacious bedrooms, cozy gas fireplace, 1 underground parking, and den for optional work from home set up. Rare water hookup on balcony- perfect for gardeners! Relax on your private roughly 200 sqft rooftop terrace with gorgeous south views(CN Tower!) and more. Family-friendly complex with park and dog park, and steps to King West, Queen West, Liberty Village, parks, and transit. Please note: Air Conditioner, Tankless Water Heater, and Air Handler ( Heat Source) were installed in 2020 and are owned and included in the Purchase Price. NO RENTALS. (id:59911)
Royal LePage Certified Realty
259 Garden Avenue
Toronto, Ontario
Discover this rare gem in the heart of High Park! With three spacious units, this home is an incredible opportunity for investors, live/rent buyers, or families seeking a multi-generational home. Lovingly owned by the same family for 29 years its completely tenant-free and ready for its next chapter.The main and upper-level two-bedroom units exude character, with generous living and dining areas, hardwood floors, and stained-glass windows flanking the fireplaces. The main-level bathroom and second-floor kitchen have been updated, ensuring a move-in-ready experience. Upstairs, step onto the private balcony to take in the treetop views.The lower-level unit with side entrance is perfect for rental income or additional living space. This unit features a large living area, which can easily be restored to its original two-bedroom layout or kept as a large one bedroom suite. Step outside to your backyard retreat with plenty of room to enjoy a BBQ with friends. Parking is a breeze with two legal front pad spaces, two rear surface spots, and a garage for extra storage.Located just minutes from High Park and a short stroll to Roncesvalles village, this home offers the best of city living. Enjoy boutiques, bakeries, grocers and excellent schools all within walking distance. With nearby TTC, GO and easy highway access, commuting has never been easier. Don't miss this incredible opportunity! (id:59911)
RE/MAX Professionals Inc.
44 Madison Avenue
Orangeville, Ontario
Charming Detached Backsplit in Prime Orangeville Location! Welcome to this delightful detached backsplit, ideally situated in one of Orangeville's most desirable neighborhoods just steps from Parkinson Public School and the family splash pad Harvey Curry Park. This spacious 3-bedroom home is perfect for families, offering a warm and inviting layout designed for comfortable living. The cozy living room features a charming fireplace, ideal for relaxing on cooler evenings. One of the standout features of this home is the bright and airy sunroom, offering the perfect space to unwind or entertain 3 seasons of the year. Step outside to a large, fully fenced backyard oasis complete with a generous deck and an above-ground pool, ideal for hosting summer barbecues and gatherings with family and friends. The property also includes a garage and four driveway parking spaces, providing ample room for vehicles and storage. Families will love the unbeatable location with easy access to parks, splash pads, playgrounds, and other kid-friendly amenities all just a short walk away. Well-loved and move-in ready, this home offers the perfect blend of comfort, convenience, and community. Don't miss your chance to make this beautiful home yours! (id:59911)
Ipro Realty Ltd.
142 Sahara Trail
Brampton, Ontario
Welcome to your ideal family home! Beautifully upgraded and thoughtfully maintained, this spacious 4-bedroom semi-detached home comes complete with a legal 1-bedroom basement apartment and parking for 5 vehicles-a rare find! Situated in a quiet, highly desirable neighborhood, the property boasts a premium oversized pie-shaped lot perfect for outdoor entertaining, gardening, or relaxing in your own private backyard oasis. Inside, you'll find a bright, open-concept main floor featuring a welcoming living and dining area, ideal for gatherings and celebrations. The large, sunlit family room with a cozy gas fireplace creates the perfect setting for winter nights with loved ones. Upstairs, discover four generously sized bedrooms, all filled with natural light and ample closet space. The primary suite offers a tranquil retreat with its own 4-piece ensuite, while the fully renovated 3-piece main bath adds both style and comfort for the rest of the family. The legal basement apartment offers a private side entrance, a spacious bedroom, and a cozy living area-providing excellent rental income potential or space for extended family, all with peace of mind. Recently painted and thoughtfully upgraded, this home reflects true pride of ownership and is completely move-in ready. Located just steps from parks, top-rated schools, and with quick access to major transit routes and amenities, this is a rare opportunity to own a home that offers space, style, and versatility (id:59911)
Homelife Silvercity Realty Inc.
211 - 4185 Shipp Drive
Mississauga, Ontario
A Rare Find in the Heart of Mississauga! Welcome to Chelsea Towers a beautifully maintained condo offering style, space, and unbeatable value just steps from Square One! This bright, nearly 1,000 sq. ft. unit features 2 spacious bedrooms, 2 full bathrooms, a functional kitchen with newer appliances, and an open-concept living/dining area with floor-to-ceiling windows showcasing stunning front views of the building. Enjoy the convenience of ensuite laundry and a large in-suite storage room, plus all-inclusive maintenance fees covering heat, hydro, and water. Prime Location: Steps to Square One, transit, dining, Sheridan College, and the upcoming IRT. Minutes to 403/401/407 and U of T Mississauga. This unit checks all the boxes location, lifestyle, and value. Dont miss your chance to own in one of Mississaugas most desirable buildings! Top-Tier Amenities: Indoor pool, sauna, gym, tennis & squash courts, billiards, party room, 24-hour concierge, and secure underground parking with plenty of visitor spots. (id:59911)
Keller Williams Referred Urban Realty
704 - 15 Viking Lane
Toronto, Ontario
Absolutely Beautiful 2 Bed 2 Bath Unit At Popular Parc Nuvo. Unit 704 Offers Care-Free Living While Impeccably Maintained. Bright Corner Unit With Unobstructed Views, Offering Privacy & Serenity Year Round. Great Layout Featuring Expansive 9ft Ceilings With A Spacious Sleek Kitchen. Large Sit Up Island W/Granite Counters & SS Appliances, All Perfect For The At Home Chef or Entertainer. A Comfortable Dining Area & Large Living Space W/Dimmable Lighting for Any Ambiance. Beautiful and Bright Primary Bedroom W/ 2 Walls of Windows W/ Ensuite Bath & Upgraded Glass Door For Soaker Tub. Second Room W/ West Views Great For BR, WFH or Nursery. Lovely Finishes Throughout; Shaker Style Doors, 7" Baseboards, Carpet Free, Marble Bathroom Vanity Top, Polished Chrome & More.Incredible Location - Kipling Station At Your Back Door Connecting You To Downtown, Pearson Airport, Mississauga and the GO. Minutes to HWY 427, 401 & QEW/Gardiner, Sherway Gardens, Multiple Parks, Cafes, Farm Boy, Six Points, Future Etobicoke Civic Centre W/ New Parks, Library, Child Care & More. Very Well Managed Building, Beautiful Amenities Such As Indoor Pool, Gym, BBQ & Terrace, Party Room Business Room, Visitor Parking, 24 H Concierge & More. 1 Conveniently Located Parking Spot & 1 Large Locker. Extremely Good Value In One Of Etobicoke's Best Condos! (id:59911)
Property.ca Inc.
3 Bison Run Road
Brampton, Ontario
Don't miss this rarely available freehold end-unit townhouse, perfectly situated in one of Brampton's most desirable neighbourhoods! This bright and spacious home features an open-concept layout with a new modern design eat-in kitchen, comfortable bedrooms, and a convenient main floor powder room.Bright home with plenty of sunshine, new pot lights throughout the home. Enjoy seamless indoor-outdoor living with walkouts from the kitchen, dining, and living rooms to a private, fully fenced side yard ideal for entertaining or relaxing in your outdoor oasis.The high-ceilinged, unfinished basement offers endless potential, create your dream rec room, home office, or gym! Located just minutes from top-rated schools, parks, shopping, and transit, this home offers the perfect blend of convenience and comfort. SS appliances. FURANCE NEW.Close to Brampton Civic Hospital. (id:59911)
Century 21 People's Choice Realty Inc.
1171 Mcmullen Crescent
Milton, Ontario
Nestled in the highly sought-after Clarke neighborhood of Milton, 1171 McMullen presents an unparalleled opportunity to experience luxury living at its finest. This exquisite detached home boasts 4 generously sized bedrooms and 3 tastefully appointed bathrooms, enveloped within an impressive living space. The sophisticated combination of elegant living and dining areas sets the stage for unforgettable moments with family and friends, while the thoughtfully designed kitchen, adorned with top-tier finishes and ample space, beckons the inner chef in you. The separate, large family room offers a tranquil retreat for relaxation and quality time, striking the perfect balance between comfort and elegance. Venture upstairs to discover additional bedrooms and another spacious family room, providing flexible options for a home office, playroom, or guest quarters. The unfinished basement is a blank canvas awaiting your personal touch, complete with a convenient garage and common laundry room entrance. Step outside and immerse yourself in a serene oasis, where a stunning swimming pool serves as the centerpiece for summer barbecues and memorable gatherings. This exceptional home, ideally situated in a family-friendly community, offers the ultimate haven for those seeking a refined living experience without compromise. Don't let this extraordinary opportunity slip away make 1171 McMullen your new address and embrace the luxurious lifestyle you've always dreamed of. (id:59911)
Exp Realty
112 Connolly Crescent
Brampton, Ontario
Stunning Totally Renovated Home in Prime Location! This beautifully renovated, spacious semi-detached home offers comfort, style, and modern living at its finest. Featuring 3 generous bedrooms, 4 washrooms, and a completely finished 3-bedroom basement with a separate entrance, this property provides incredible versatility and income potential. Step into a thoughtfully designed main floor with a combined living and dining area, and a bright, spacious family room centered around a cozy fireplace perfect for relaxing or entertaining. The upgraded kitchen is a chefs dream, show casing top-of-the-line appliances, extended cabinetry, quartz countertops and backsplash, and elegant porcelain flooring, all opening seamlessly into the family room. Pot lights illuminate the home throughout, adding a modern touch. Upstairs, the primary bedroom retreat boasts a luxurious 5-piece ensuite with a Juliet tub and his-and-hers closets. The additional two bedrooms are well-sized, featuring vinyl flooring and abundant natural light.The new basement, finished with care and quality, includes 3 bedrooms, a full kitchen with new appliances, a 4-piece bath, a large living area, and its own laundry with a new washer and dryerideal for extended family or rental income.Enjoy the fully concreted backyard, perfect for summer BBQs and family gatherings. Additional features include an entrance from the garage, an extended concrete driveway with ample parking, and a new backyard shed. Upgrades & Renovations 2023: All flooring, kitchen (cabinets, quartz counters, backsplash), all appliances, pot lights, staircase with iron spindles, zebra blinds, all washrooms, full basement, roof, furnace, washer & dryer, front door; In 2024: Air conditioning unit, backyard shed...and much more! Ideally near schools, libraries, bus stops, places of worship, sports facilities, grocery stores, and with easy access to Highway 410. This property isn't just a homeit's a lifestyle. Don't miss this rare opportunity! (id:59911)
RE/MAX Real Estate Centre Inc.
48 Credit Road
Caledon, Ontario
Welcome to this charming 2-bedroom, 1-bathroom home, perfectly situated on a beautifully landscaped 0.35-acre lot in the tranquil community of Cheltenham. This well-maintained residence offers comfort, character, and versatility to suit a variety of lifestyles. The exterior features a stylish stucco finish, complemented by a durable metal roof, ensuring beauty, longevity and low maintenance. Major renovations completed in 2011 have transformed the space with new windows and doors, enhancing energy efficiency and bringing in plenty of natural light. The remodeled kitchen and bathroom add a modern touch, making everyday living a pleasure. The dining area is particularly flexible, easily adaptable to serve as an office or a third bedroom if needed, providing options to fit your lifestyle. The outdoor space is just as inviting, with manicured landscaping and a paved driveway and patios that create ideal spots for relaxation or entertaining. An attached carport and detached garage offer convenient parking and storage options. Nestled in a quiet community, this home provides the perfect blend of tranquility and access to local amenities. Don't miss out on this charming property. *Extras* Major reno in 2012 - New windows, metal roof, kitchen cabinets & appliances, flooring - furnace and A/C, bathroom. Stucco on house, Driveway and patios. (id:59911)
Century 21 Millennium Inc.
36 Burrows Avenue
Toronto, Ontario
Welcome to this stunning custom-built 2-storey residence offering 4+1 bedrooms and 5 bathrooms, set on a generous 50' x 110.07' lot in a quiet, family-friendly neighbourhood. Exuding exceptional craftsmanship, this home features an elegant brick and stone façade and thoughtfully designed living spaces throughout.The main floor showcases an inviting open-concept layout ideal for everyday living and entertaining. A warm and cozy living area with a gas fireplace flows seamlessly into the dining room and a chef-inspired kitchen, complete with a striking waterfall centre island, integrated appliances, sleek cabinetry, built-in shelving, and carefully curated lighting. Enjoy direct access to the patio and beautifully landscaped garden perfect for al fresco dining or relaxation. A main floor office or study provides a quiet retreat for remote work or reading, while a powder room and convenient laundry room with sink complete the level. Upstairs, the serene primary suite features dual walk-in closets and a luxurious 5-piece spa-style ensuite. A second bedroom includes its own 3-piece ensuite, while two additional bedrooms share a spacious 5-piece bathroom. A second laundry room with sink adds functionality to the upper floor.The fully finished lower level offers a bright and versatile recreation space, highlighted by an electric fireplace, wet bar, and custom wine cellar ideal for entertaining or unwinding. A fifth bedroom and 3-piece bath complete this level, ideal for guests or extended family.Enjoy the convenience of a double built-in garage and private driveway, providing secure parking and ample storage. Located in a prime central pocket close to top-rated schools, shopping, and transit. Easy access to major highways, Pearson Airport, and GO Station. Minutes to nature trails, golf courses, bike paths, and tennis courts perfect for active lifestyles. (id:59911)
Sotheby's International Realty Canada
430 Grenke Place
Milton, Ontario
Dream Home Alert! This beautifully upgraded detached home in the sought-after Harrison neighbourhood is impeccably maintained and offers 3 spacious bedrooms, 4 bathrooms, and a professionally finished basement-perfect for families. Designed for comfort and functionality, it features a formal living room, a cozy family room with a built-in Bose sound system, and an open-concept kitchen and dining area with stainless steel appliances (fridge, dishwasher), a black stove, and a built-in microwave, plus a walkout to a huge fenced backyard with storage. The upper level boasts a versatile loft that can easily be converted into a fourth bedroom, while premium finishes like hardwood flooring throughout and upgraded tiles in the kitchen and foyer add a touch of elegance. The extended driveway with no sidewalk allows for convenient side-by-side parking, and theres potential to create an in-law suite. Ideally located near top-rated schools, parks, Kelso Conservation Area, shopping plazas, public transit, the GO Station, and Highway 401, this home is a fantastic opportunity. (id:59911)
Sutton Group - Realty Experts Inc.
5179 Elmridge Drive
Mississauga, Ontario
**Ravine Lot** Welcome to your next cozy retreat in Credit Mills, one of Mississauga's nicest neighborhoods. This spacious home offers 4,775 sq ft plus a finished basement, and it sits on a lovely ravine lot that gives you that extra sense of privacy and calm. With five comfortable bedrooms and six bathrooms, there's plenty of space for everyone. Inside, you'll find an inviting atmosphere with a sunken living room and family room, both featuring high ceilings and charming details like a gas fireplace and a wood fireplace. The kitchen is a great spot for anyone who loves to cook, equipped with granite countertops, a nice dining area, a walk-in pantry, and lots of storage. It leads into the classy dining room, perfect for gatherings with family and friends. Need a quiet workspace? The main floor office offers a peaceful view of the outdoors. Upstairs, there is new vinyl flooring (2024) leading to the master suite, which overlooks the ravine. It comes with a 5-piece ensuite and a spacious walk-in closet. Two additional bedrooms even have their own ensuites, which is great for guests or kids. The finished basement gives you even more living space, with a large recreation area, a kitchenette with sink, countertop and cabinets, a cozy gas fireplace, a home gym, and plenty of storage options. Step outside to enjoy your private backyard, surrounded by Canadian and Spanish pine trees for added privacy. Inground sprinklers in the front and back yard to keep the yard looking great. The large deck offers beautiful views of the ravine, making it a great spot for relaxing or entertaining. The three-car garage has new doors, and the interlock driveway has recently been resealed. Plus, a new roof in 2024 means you won't have to worry for years to come. Well located near Central Erin Mills close by top ranked schools John Fraser, Gonzaga, University of Toronto Mississauga, Also nearby to the Credit Valley Hospital, highways 403, 401, and 407 and Streetsville GO. (id:59911)
Sam Mcdadi Real Estate Inc.
262 Boxmoor Place
Mississauga, Ontario
Custom-Built, Meticulously Maintained All-Brick Detached Home Located in the Heart of Mississauga! This Spacious Property Features Four Generously Sized Bedrooms, Including Two Primary master Bedrooms. with total 6 washrooms. Enjoy a Family-Sized Kitchen, Abundant Pot Lights Throughout, and Hardwood Flooring.. The Home Boasts a Beautiful Layout with Two Skylights Enhancing Natural Light. Professionally Finished Two Basement Apartments with Separate Entrance Ideal for Rental Income or Extended Family.Legally you can built sunroom in backyard . Prime Location Walking Distance to Square One, Restaurants, Schools, Transit, and More! A Must-See Property! (id:59911)
RE/MAX Real Estate Centre Inc.
3429 Post Road
Oakville, Ontario
Experience modern luxury in this rarely offered 4+1 bedroom, 5-bathroom home in Oakville's coveted Glenorchy neighbourhood. This is one of the nicest floor plans you'll find. Featuring over 2,850 sq. ft. plus a builder-finished basement, this 2021-built property showcases 10' main-floor ceilings, a large open-concept living area with a double-sided gas fireplace, and a gourmet eat-in kitchen featuring Quartz counters, built-in Bosch appliances, and extended cabinetry. Whether having large dinner parties or a separate living and lounge area is essential, you will appreciate the layout and the touch of separation without feeling closed off. Upstairs, four generously sized bedrooms each enjoy access to a bathroom highlighted by the primary suites spa-like 5-piece ensuite. The finished basement makes the perfect spot for movie nights and guest accommodation with the additional 4-piece bathroom. Conveniently located near top-rated schools, parks, and highways. Don't miss this contemporary gem - it's a must-see! (id:59911)
Century 21 Miller Real Estate Ltd.
11 Richmond Drive
Brampton, Ontario
Welcome to 11 Richmond Dr a beautifully maintained 4-level side split nestled on a mature, tree-lined street in one of Brampton's most established neighbourhoods. This 3+1 bedroom, 3-bathroom home showcases true pride of ownership and offers a spacious, functional layout perfect for families. Step inside to find hardwood floors throughout, marble tile in the foyer and bathrooms, and a stylish cork floor in the kitchen. The well-appointed kitchen features a gas cooktop, built-in oven, and built-in microwave ideal for the home chef. The sun-filled primary bedroom includes a walk-in closet and a private 2-piece ensuite. The main 5-piece bathroom is finished with a sleek single-sink marble vanity and luxurious heated floors. The lower-level family room offers a cozy space with a walkout to a large, private backyard perfect for entertaining or relaxing outdoors. The finished basement adds even more living space with a spacious rec room and a bonus room that can function as a home office or 4th bedroom. Sitting on a generous 60-foot wide lot, there's plenty of space for gardening, play, or future expansion. Updates include: windows (2022), furnace (2023), water heater (owned 2020), and roof (2012).Located close to schools, parks, shopping, and transit this is a rare opportunity to own a lovingly cared-for home in a desirable neighbourhood. (id:59911)
Sutton Group Realty Systems Inc.
15172 Danby Road
Halton Hills, Ontario
This fully upgraded dream home in South Georgetown, built in 2018, combines modern luxury with comfortable living. With over 3,100 sq. ft., this detached home features 10 ft ceilings on the main level, 9 ft ceilings upstairs, five spacious bedrooms, and 4.5 bathrooms. Premium hardwood flooring enhances the main floor, stairway, and hallway, while a custom chef's kitchen boasts upgraded appliances and a cozy eat-in area. The open-concept main floor includes a dedicated dining room and bright living space, perfect for families. The primary suite offers a private retreat with an ensuite and walk-in closet, and each additional bedroom provides plenty of space. Unique features include two side entrances and a double staircase to an unspoiled basement with potential for a home gym, extra living area, or a basement apartment. Conveniently located near top-rated schools, parks, and trails, this home captures the best of Georgetown South living. (id:59911)
Sutton Group - Realty Experts Inc.
57b - 5865 Dalebrook Crescent
Mississauga, Ontario
Welcome Home! Located on a quiet corner, this stunning end unit townhouse offers the perfect blend of comfort and convenience. With lots of natural light flooding through every room, you'll feel right at home in this bright and airy space, which is larger than other townhomes in the area. Featuring 3 spacious bedrooms and 2.5 baths, with a recently upgraded ensuite bathroom in the primary bedroom, this home is designed for great living. The newer appliances in the kitchen make meal prep a breeze, while the finished basement with a rough-in for an additional bathroom provides ample space for your growing needs. The main floor and upstairs boast beautiful hardwood flooring, adding a touch of elegance to the home. Plus, the windows were updated in 2023, ensuring energy efficiency and modern appeal. Step outside to your beautiful bigger backyard, adorned with mature trees that create a serene environment perfect for lounging in the sun or hosting gatherings. Located just steps away from essential amenities and down the street from highly rated public and Catholic schools, this home is ideal for families seeking both convenience and quality education. The neighborhood offers a great sense of community with amazing walking trails close by, perfect for outdoor enthusiasts. Additionally, this home is perfectly situated between great walking trails, highways for easy access, and close to malls, making it an ideal location for all your needs. Don't miss out on this incredible opportunity to own a piece of paradise in a prime location. Schedule your viewing today! (id:59911)
Exp Realty
5930 Bassinger Place
Mississauga, Ontario
Large Detached with Legal 2 bedroom Apartment in the heart of Churchill Meadows! Offers a perfect blend of luxury and comfort with 4+2 spacious bedrooms and 3+1 bathrooms, including a beautifully appointed master suite featuring a double-sink ensuite. Step inside to a grand entrance with an elegant curved wooden staircase, leading to a main floor that boasts hardwood flooring throughout the inviting sitting area, dining room, and lounge. The powder room and laundry are located on the main floor for convenience. Pay a part of your mortgage with income from a legal 2-bedroom basement suite with a private entrance. Your private backyard oasis awaits, complete with a sparkling pool ideal for entertaining family and friends. With a double garage and parking for 6 vehicles, you'll enjoy unmatched convenience. Situated in a prime location, this home is surrounded by excellent schools, beautiful parks, and major shopping malls, ridgeway plaza with effortless access to highways 401 and 403 as well as public transit. Dont miss this opportunity schedule your viewing today! (id:59911)
Sotheby's International Realty Canada
225 - 1940 Ironstone Drive
Burlington, Ontario
Rarely offered 2 storey loft style condo in the heart of uptown Burlington! TWO Parking spots,Amazing layout with a huge terrace, this 1 bed, 1 den unit offers tonnes of natural light(morning Sun anyone!) floor to ceiling glass windows, an open concept floor plan complete withmain floor laminate, sleek modern kitchen w/ large centre island & stainless steel appliances,spacious breakfast, living area open to above and a massive second floor bedroom with agorgeous 4pc ensuite, laundry & large closet. Close to all essential amenities, GO station,shopping & amazing restaurants. Come before it's too late! (id:59911)
Keller Williams Real Estate Associates
3333 Hargrove Road
Mississauga, Ontario
Lovely Upgraded Family Home In The Awesome Neighborhood Of Erin Mills. Huge Driveway For Four Parking Spot. The House Located At Top Rated Schools, Parks and easy access to Major Highways, Shopping Centres and Public Transit making its perfect for Families and Professionals alike. Don't Miss this Move-In Ready Gem in one of Mississauga's Most Desirable Neighborhoods (id:59911)
Century 21 Landunion Realty Inc.
267 Kenollie Avenue
Mississauga, Ontario
Welcome to this architecturally striking, custom-built estate nestled on a sprawling 80 x 193-ft lot in prestigious Mineola, Mississauga. Spanning approximately 7,500 sq.ft of refined living space, this residence showcases modern design, expert craftsmanship, and resort-inspired comfort.Step through the grand custom door and be met with 20-ft ceilings, a floating open-riser staircase, and heated engineered hardwood floors throughout. The main level is elevated by a formal dining room that stuns beneath a cascading chandelier, a double-sided fireplace, and floor-to-ceiling windows overlooking the private backyard oasis.The chef's kitchen boasts premium integrated appliances, a sleek island, a glass-enclosed wine display, and flows seamlessly into the servery. A glass-wrapped home office and an expansive living room with the warmth of a fireplace, integrated lighting and sound systems complete the main level. Ascend upstairs to the serene primary suite, highlighted by an electric fireplace, wall-to-wall windows, a walk-in closet, and a spa-like 5-piece ensuite. Each additional bedroom includes its own ensuite and walk-in closet, with a second-floor laundry for added convenience.The lower level is the ultimate retreat, offering a custom home theatre, a glass-enclosed gym with mirrored walls, a cedar-clad sauna, a sleek wet bar, a built-in espresso station, a bedroom, and a 3-piece ensuite with a glass steam shower. A laundry on this level adds extra convenience for the family. At last, explore the outside and enjoy a heated inground pool, hot tub, custom kitchen, turf lawn, and lush landscaping. Ideally located near highly acclaimed public and private schools, scenic waterfront trails, and Port Credits vibrant shops and restaurants, with a quick commute to downtown Toronto via the QEW or GO Transit. (id:59911)
Sam Mcdadi Real Estate Inc.
12 Vista View Court
Caledon, Ontario
Welcome to this exquisite bungalow nestled in the prestigious Valleywood neighborhood offering the rare opportunity to live on a private ravine lot on a cul-de-sac that backs directly onto the scenic trails of Etobicoke Creek. This beautifully updated home combines timeless elegance with modern upgrades, offers 4000 Plus sq ft of Living space, featuring 9-ft ceilings on both the main level and the fully finished walk out basement, creating a sense of openness and grandeur throughout. Step inside to discover a bright and inviting main floor adorned with pot lights and sleek LED fixtures, complemented by triple-glazed upgraded windows that enhance energy efficiency and comfort. The gourmet kitchen boasts granite countertops, modern cabinetry, and seamlessly blends into the open-concept family room and breakfast area, which walks out to a deck with breathtaking ravine views your personal sanctuary for relaxing or entertaining. The main level includes three spacious bedrooms, two full bathrooms, and a convenient powder room, all designed with functionality and style in mind. The primary suite is a peaceful retreat, complete with ample closet space and a spa-inspired ensuite. What truly sets this home apart is the walk-out basement apartment, ideal for multi generational living or an in-law suite. It features 9-ft ceilings, a generously sized living room with a cozy gas fireplace, two large bedrooms with oversized windows, a luxurious 5-piece bathroom, and a 2-piece powder room for added convenience. The basement also includes a full kitchen and laundry, plus a dedicated dining area that could double as a home office. The lower-level breakfast area overlooks the backyard and leads to a covered patio with a charming gazebo, offering serene outdoor living in all seasons. This is not just a home its a lifestyle. Don't miss your chance to experience everything this stunning property has to offer. Watch the virtual tour and book your private showing today! (id:59911)
RE/MAX Gold Realty Inc.
Third Bedroom - 1331 Lynx Gardens
Oakville, Ontario
Brand-New House! Move in immediately! 3rd bedroom, Smooth Ceiling! Bright and spacious with large windows, Nestled in the upscale and trendy Joshua Creek neighbourhood. Excellent Location To 403, QEW & 407. One Driveway Parking Available (may reduce $50 if parking is not needed). Welcome A Young Professional Or Student. **EXTRAS** All Light Fixtures, All Window Coverings, Fridge, Stove, Dishwasher, Washer, Dryer, Tenant pay 20% of utilities. You may submit your application in Totira (id:59911)
Crimson Rose Real Estate Inc.
9 Havendale Court
Brampton, Ontario
ATTN # First Time Buyers! Your Search End Here!! Welcome to 9 Havendale crt!!UNIT FREEHOLDFRESHLY PAINTED TOWNHOUSE CLOSE TO HWY 410 FEATURES BEAUTIFUL LANDSCAPED FRONT YARD WITHJAPANESE MAPLE PLANT LEADS TO WELCOMING FOYER TO UPGRADED HOME...LIVING/DINING COMBINED WALKSOUT TO WELL MAINTAINED PRIVATELY FENCED BACKYARD WITH GAZEBO/STONE PATIO/GARDEN AREA PERFECTFOR OUTDOOR ENTERTAINMENT WITH MATURE GRAPES/BLACKBERRY PLANTS...UPGRADED EAT IN KITCHEN WITHBREAKFAST AREA...3 + 1 GENEROUS SIZED BEDROOMS; 2 FULL WASHROOMS; FINISHED BASEMENT WITH RECROOM/BEDROOM/FULL BEDROOM...PERFECT IN LAW SUITE OR GROWING FAMILY...EXTRA WIDE DRIVEWAY WITH 5PARKING...READY TO MOVE IN HOME WITH LOTS OF POTENTIAL BEING END UNIT!! (id:59911)
RE/MAX Gold Realty Inc.
266 - 60 Parrotta Drive
Toronto, Ontario
Are you tired of renting or simply outgrown your condo apartment, then welcome to The Brownstones! Here is a beautiful contemporary 2-bedroom, 2-bathroom stacked condo townhouse,located a short distance north of Sheppard off Weston Road. First time Buyers, or folks no longer wanting to do lawn care and snow removal, will love this community! Step into the main level, pass the two-piece powder room and you will envision entertaining friends, playing with the kids or quiet TV nights in the spacious main floor living area. The dining room has one wall of north facing windows alongside the functional kitchen with quartz counters and stainless appliances. Our first favorite spot is the walk out to the terrace for morning coffees or an evening glass of your favorite cocktail. The terrace offers warm sunsets and an abundance of natural light to the entire home. After a long day, head up the winding staircase to the upper floor, and arrive at the generously sized primary bedroom. The room offers a peaceful retreat with a bright Juliet double door balcony for enjoying warm summer breezes. The second bedroom is spacious and versatile, ideal for a home office, a growing family or guests who want to stay awhile longer. The four-piece full main bath is next to our second favorite part, the upper floor laundry...just steps from the bedrooms!This property has both the convenience of underground parking and an additional storage locker,ensuring a clutter-free lifestyle. Situated in a family friendly neighborhood, steps to Joseph Bannon Park with playgrounds and splash pad, Humber Valley Golf Club, a wealth of amenities,including restaurants, parks, and public transit. A perfect opportunity for those seeking astylish, low-maintenance lifestyle with an exceptional blend of comfort and practicality.Checks off the boxes for close to the airport, Costco, York University, Highway 401 and Highway 400. Don't miss making this your next home! (id:59911)
Royal LePage Signature Realty
123 Vista Drive W
Mississauga, Ontario
WOW! Meticulously Maintained 4-Bedroom Backsplit in Trendy Vista Heights, Streetsville! This Impressive 4-level backsplit offers 1,781 sq. ft. of above-ground living space in one of Mississauga's most sought-after neighborhoods. A spacious family room addition (completed in 1983) enhances the home, featuring a primary bedroom, a 4-piece ensuite, and a walkout to a fully fenced backyard - your private oasis in the city. Upstairs, you'll find three generous bedrooms and another full 4-piece bathroom. Located in a family-friendly community, this home is just a short walk to top-rated Vista Heights Public School with French Immersion. Enjoy the charm of Streetsville Village, offering boutique shops, restaurants, and all essential amenities. Conveniently located near Streetsville GO Station, Credit Valley Hospital, major highways (401, 403, 407, & QEW), and Pearson International Airport, making commuting a breeze. Don't miss this incredible opportunity to own a home in one of Mississauga's most desirable neighborhoods! (id:59911)
Royal LePage Meadowtowne Realty
66 Kalmia Road
Brampton, Ontario
Introducing 66 Kalmia Rd, Brampton, A Detached Gem Nestled In The Peaceful And Family-Friendly Credit Valley Neighborhood. This Home Is The Epitome Of Turn-Key Living, Where Pride Of Ownership Shines Through In Every Corner! The 5 Spacious Bedrooms Upstairs Each Feature Its Own Attached Washroom, Providing The Ultimate In Comfort And Convenience. With 3 Bathrooms On The Upper Floor, Including a Balcony, Everyone Has Their Own Space. The Main Floor Offers A Convenient 2-Piece Powder Room, Perfect For Guests. Downstairs, The Fully Finished 2-Bedroom Legal Basement Apartment Includes A Washroom And A Separate Entrance, Ideal For Privacy Or Rental Potential.The Home Spans 3400 Sq. Ft. Above Grade, Giving You Plenty Of Room To Entertain Or Simply Unwind. The Double Garage And Concrete Driveway Add To The Curb Appeal, While The Private Backyard Is Perfect For Family Gatherings. Inside, You'll Enjoy Walk-In Closets In Two Of The Rooms, Plus A Charming Balcony Off One Of The Upstairs Bedrooms, Providing A Peaceful Retreat.This Property Offers The Perfect Combination Of Space,Style, And Functionality, Making It The Ideal Place To Call Home. Dont Miss Out On This Exceptional Opportunity In One Of Bramptons Most Sought-After Neighborhoods! (id:59911)
Century 21 Royaltors Realty Inc.
39 Maplewood Road
Mississauga, Ontario
Welcome to your dream home in the heart of Mineola East! This expansive 5-bedroom residence offers a perfect blend of luxury and comfort. Over 4000 sqft of total living space. Spacious sun-filled interiors, and a fully finished basement are ideal for a home theater or gym. Relax in the large 3-season sunroom overlooking a private, treed backyard a tranquil retreat for all seasons. Situated in a prime location, this home is just steps away from convenient transit options and top-rated schools, making it perfect for families. Experience the best of Mineola East living in this remarkable property! (id:59911)
Keller Williams Real Estate Associates
63 Guthrie Avenue
Toronto, Ontario
Opportunity knocks! Entry level in Humber Bay. This is your chance to own a fully detached 2+1 Bed, 3 Bath property with parking and a fully-fenced backyard complete with an entertainer's deck. This home has been updated to move-in-ready condition, with hardwood floors, a bathroom on every floor, and a great kitchen with stainless steel appliances. The bedrooms are sizeable, and there's a dedicated office that makes working from home easy. Located on a quiet street, within walking distance to shops, and great transit routes. Easy access to downtown, major highways & the waterfront. Great schools - Etienne Brule JS, Park Lawn JMS, ECI! (id:59911)
RE/MAX Professionals Inc.
3133 Hiram Terrace
Oakville, Ontario
5 Elite Picks! Here Are 5 Reasons to Make This Home Your Own: 1. LOCATION! LOCATION! LOCATION! Amazing Location in Popular Preserve Community with Amenities Just Steps Away... Parks & Trails, Sixteen Mile Sports Complex & North Park Expansion, Library, Shopping & Restaurants, Hospital, Schools & More! 2. Functional Main Floor Layout with Combined D/R & L/R Area Plus Open Concept Eat-in Kitchen & Family Room with Gas Fireplace! 3. Fabulous Family-Sized Kitchen Featuring Ample Cabinet & Counter Space, New Quartz Countertops & Backsplash ('25), Stainless Steel Appliances & Patio Door W/O from Breakfast Area. 4. Generous 2nd Level with New Hdwd Flooring ('24) Features 4 Good-Sized Bdrms Including Double Door Entry to Spacious Primary Bdrm Suite Boasting Large W/I Closet & 5pc Ensuite with Double Vanity, Soaker Tub & Separate Shower! 5. Oversized Pie-Shaped Lot with Fully-Fenced Backyard Boasting Perennial Gardens & Large Shrubs/Trees for Privacy, Plus Great Potential for Pool, Entertaining & More! All This & More!! 2pc Powder Room & Main Floor Laundry with Convenient Garage Access Complete the Main Level. California Shutters & Gleaming Hardwood Flooring Thru Main & 2nd Levels! Unspoiled Basement Awaits Your Design Ideas & Finishing Touches! Freshly Painted ('24) & Move in Ready! Updates Include New Quartz Countertops in Baths '25, New Samsung Washer '25, New Kitchen Zebra Blinds '24, New Refrigerator '23, Main Level Pot Lights '22. (id:59911)
Real One Realty Inc.
485 Gowland Crescent
Milton, Ontario
Absolutely Stunning. Very bright!! Very Rare!!! Corner lot, Timberlea area 3 + 1/ 4 Washrm 2,000+ sq. ft detchd home beautifully and meticulously land/hardscaped lot encased with towering mature trees w/backyard-like charming oasis w/natural canopy, gazebo, outdoor shed, interlock stoned trail and so much more. The interior has been tastefully laid out w/timeless wainscotting, handcrafted blonde hardwood floors, bay windows, skylights, sizeable kitchen w/o to approx. 600 sq ft. additon w/ vaulted ceilings that can be used as a games room/workshop/den/great room (excellent for DYIers/small home-based businesses, etc. The home also boasts a large upper loft-style primary room w/extended w/i closets b/i shelving, more sky lights, dual entrances, 3 pc ensuite, armoire, a series of wrap around windows that captures light from all angles. An additional 2 more bedrooms are conveniently located on main level just above a sizeable 400 sq ft rec room w/ natural gas stove, a kitty corner wet bar, larger windows, 2 pc bath and stairs that lead to a possible 4th bedroom/library/office adjacent to storage space, cantina, potential "sauna" , etc. The possibilities are truly endless with this property. There even may be an opportunity to create a separate entrance for a potential "duplex" like income generating living quarters or in law suite. The house also features 3 total car parking, newer roof, newer windows, well kept furnace and A/C, a garage door w/remote and a water softener system that is owned and comes w/ property. This property is specifically meant for that perfect/ideal family/investor that will love and maintain it as well as its former owner did. Won't Last!! (id:59911)
RE/MAX Real Estate Centre Inc.
2459 Belt Lane
Oakville, Ontario
Welcome to 2459 Belt Lane, by Glen Abbey Encore. This 3 bedroom, 3-bathroom, 3 storey town home is in a prime Glen Abbey location. You will immediately notice a bright and open main floor living space, perfect for entertaining family and friends. The family room the kitchen features an oversized quartz island, SS Appliances and is combined with the dining room. The open-concept main floor is thoughtfully designed and flooded with natural light through its beautiful large windows and w/o to your private balcony. You will also find beautiful hardwood flooring throughout the home and upgraded blinds were added in 2023. On the 2nd floor you are greeted with 3 bedrooms and two 3-piece bathrooms. The primary bedroom features a walk-in closet, and the second bedroom features a walk-out to your private balcony. The bedrooms all boast upgraded carpet and you will also find upgraded laundry on the top floor. The entry-level provides access to the garage and a space that could serve as an office or an extra seating area. The home features a 1 car attached garage with an additional storage room. Located in the vibrant Glen Abbey community in Oakville, close to Bronte GO Station, the 403, Downtown Bronte, parks, schools and golfing. You won't want to miss this opportunity. (id:59911)
Keller Williams Real Estate Associates
46 Main Street S
Halton Hills, Ontario
This updated detached home is packed with benefits designed for comfortable living. Situated on a spacious 49 ft x 150 ft lot, the property offers a rare blend of charm, space, and convenience right in the Downtown Core 2 zoning area, ideal for home-based businesses, trades, or hobbyists looking to work from home. Enjoy the 18 x 20 oversized heated detached garage, with 12 ft ceiling its perfect for storage, or running your business, plus a 6-car driveway off Brock Street for parking. Inside, the home is bright and open concept renovated kitchen eat-in area and bathroom. The open-concept layout makes entertaining easy and everyday living enjoyable looking out updated windows into the fenced back yard. The huge principal bedroom is your private retreat, complete with cathedral ceilings, a walk-in closet, and a 3-piece ensuite. Step outside to the covered deck, perfect for legendary outdoor gatherings, BBQs, or relaxing rain or shine. The backyard is a nature lover's dream, with a creek running through a private, treed space, offering serenity and privacy. The fenced yard adds safety for children and pets. Location is everything-and this home is just minutes to Fairy Lake, schools, GO Transit, and major commuter routes, making it easy to get wherever you need to go. Furnace and Central Air Conditioning 2022; Shingles 2010; Heated Garage upgraded recently; most windows updated 2021; Renovated bathrooms and kitchen. (id:59911)
Royal LePage Meadowtowne Realty
2469 Wooden Hill Circle
Oakville, Ontario
Welcome To This Bright Freehold Townhome Located On A Quiet, Mature Street In West Oak Trails. This 3 Bed, 3 Bath Home Is Perfect For Families, Situated On A Premium Ravine Lot A Private Backyard With No Rear Neighbors And Is Beautifully Landscaped. This Tastefully Decorated Home Includes an Open Concept Main Floor, Kitchen with Stainless Steel Appliances, Breakfast Bar and Walk out to Multi Level Level Deck, Hardwood Floors, Living Room with Gas Fireplace, Dining Room, 3 Spacious Bedrooms Including Master with Walk in Closet, A Professionally Finished lower level Rec Room with Gas Fireplace, Laundry And 3pc Bathroom With Heated Floors. Extra-Long Driveway With Parking For 4 Cars! Inside Garage Entry Close To Top Schools, New Hospital, Parks & Trails. Upgrades Include: Roof (2013), Deck (2012), Basement(2015), Furnace (2016), AC (2019) Gdo (2015) (id:59911)
Sutton Group Quantum Realty Inc.
1857 Ivygate Court
Mississauga, Ontario
Rarely offered prestigious Ivygate court estate home customized to perfection! Backing onto acres of magnificent Credit Valley Conservation mature forest. Stately & impeccable model home style presentation with 2storey Great Rm plus 10&12ft ceilings on main. Sought after main level luxury primary suite + 2nd primary bdrm on 2nd level. Over 4000 Sf above grade (per mpac) + brilliantly finished lower level with 5th bdrm+ensuite, oversized windows, Kitchenette & fabulous entertaining room! Premium lot offering manicured & maximum level ground-perfect for future pool. Open concept but elegant by design. Truly no disappointments! One of scenic Mississauga Roads most desirable enclaves just steps to UTM & best nature trails + min to GO & highways. Please see extensive list of features attached! **EXTRAS** Chandeliers, Custom Wainscoting, Custom Architectural Trims & Arches, B/I Sound System, Kinetico Water Filter System, Hunter Douglas Window Coverings, Laundry Chute, HVAC, Wrought Iron Fencing, Custom Epoxy flooring - Garage, Custom Pergola (id:59911)
Hodgins Realty Group Inc.
652 Lott Crescent
Milton, Ontario
Welcome to 652 Lott Crescent nestled in the heart of the highly sought-after Coates neighbourhood. Income generating property in vibrant, family-friendly community offers it all: scenic parks, walking trails, great schools, charming shops, and effortless access to highways and transit. Set on a quiet, low-traffic street, this spacious, sun-filled 4-bedroom home offers the perfect blend of style, comfort, and function. Kids can walk to Tiger Jeet Singh Public School From the inviting oversized front porch to the thoughtfully designed interior, this home has everything you are looking for. The open-concept main floor features soaring 9-ft ceilings, rich hardwood floors, oak staircase with elegant pickets, and an abundance of natural light. A spacious foyer with walk-in closet leads into a stylish living room and dramatic two-storey dining area ideal for hosting and entertaining. The generous family room flows into a bright eat-in kitchen, complete with tall upper cabinets, stainless steel appliances, pot drawers, and a walkout for easy BBQ access. Upstairs, the primary retreat easily fits a king-sized bed, offers a cozy sitting area (perfect for a home office), a walk-in closet, and a luxurious 4-piece ensuite with soaker tub and separate shower. The newly renovated, professionally finished basement is the ultimate flex space Income generating property: Possession both with Tenant and vacant options are available.This is more than just a house its a place to call home. (id:59911)
Homelife/miracle Realty Ltd
