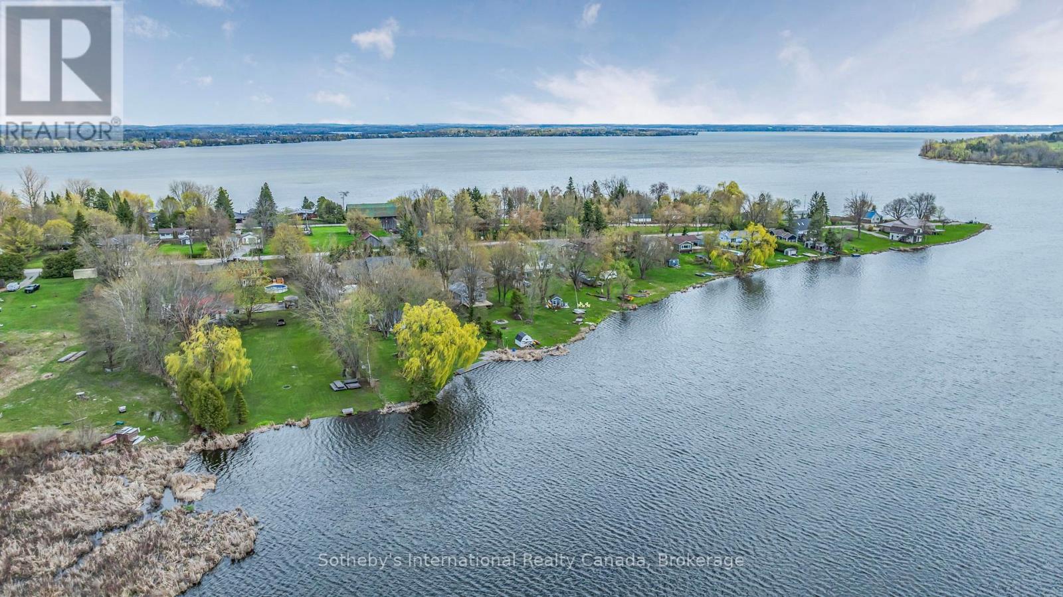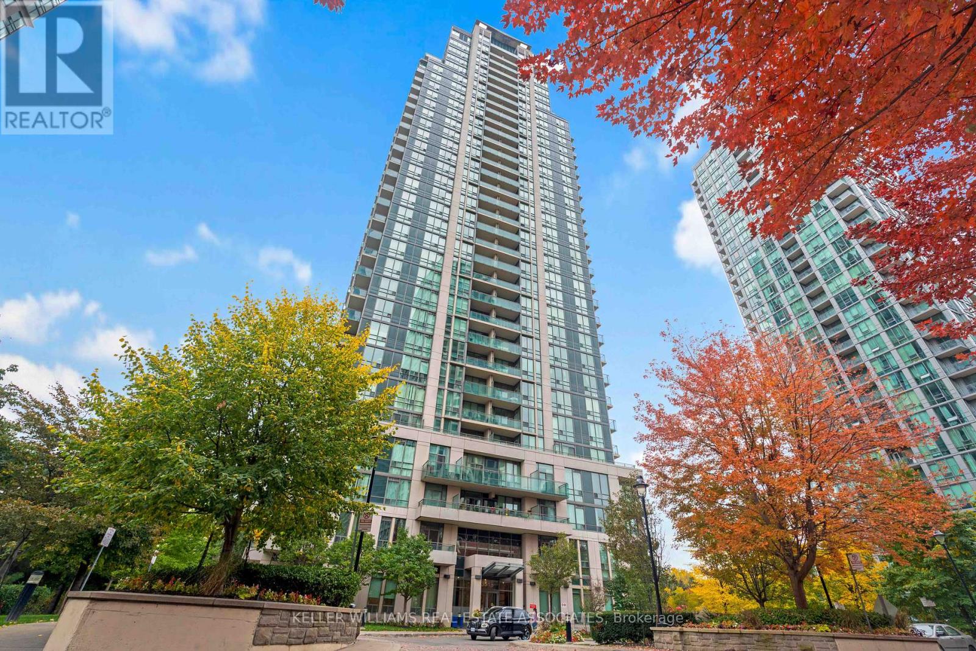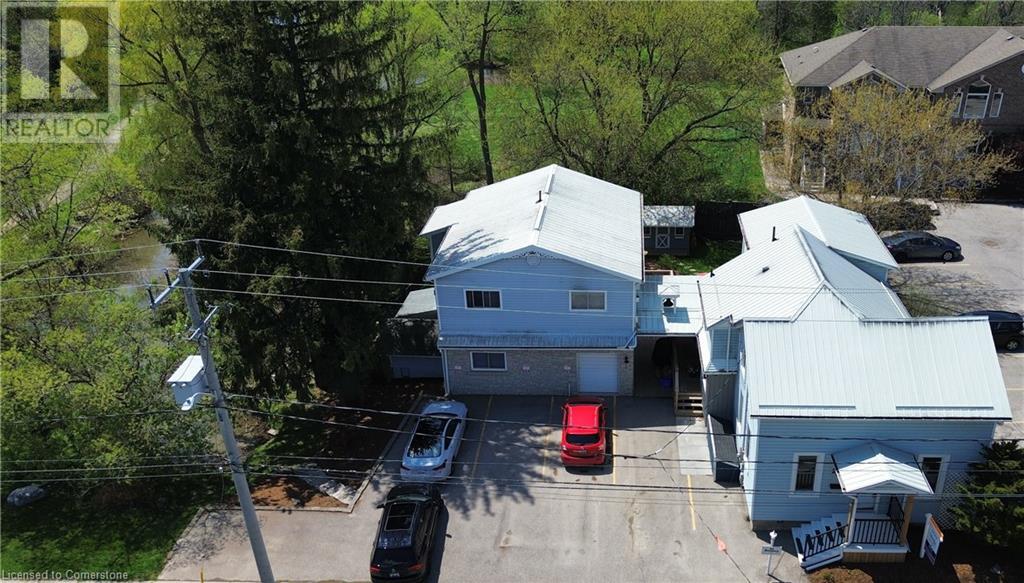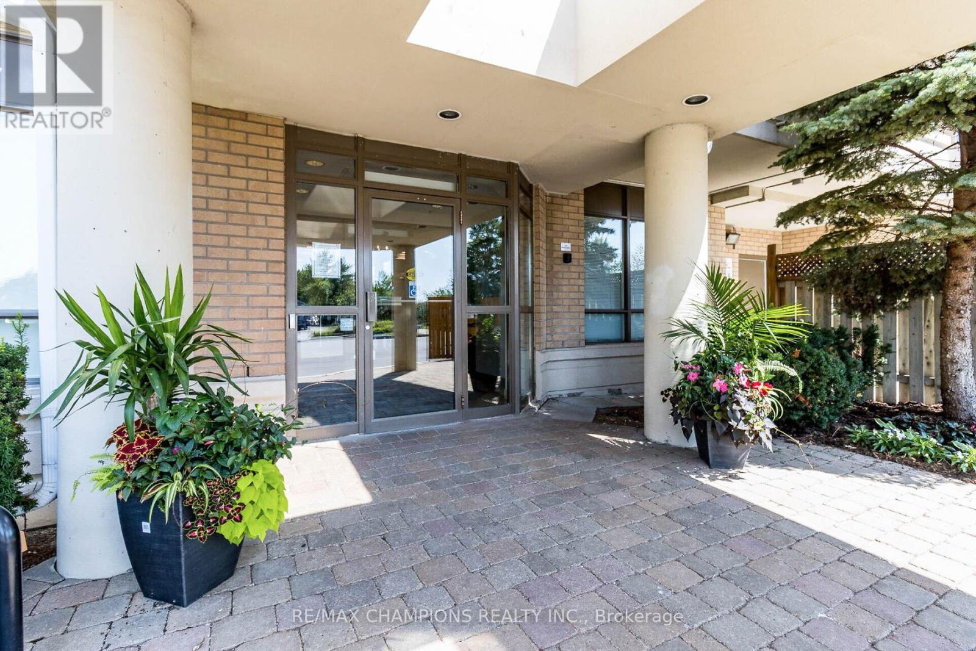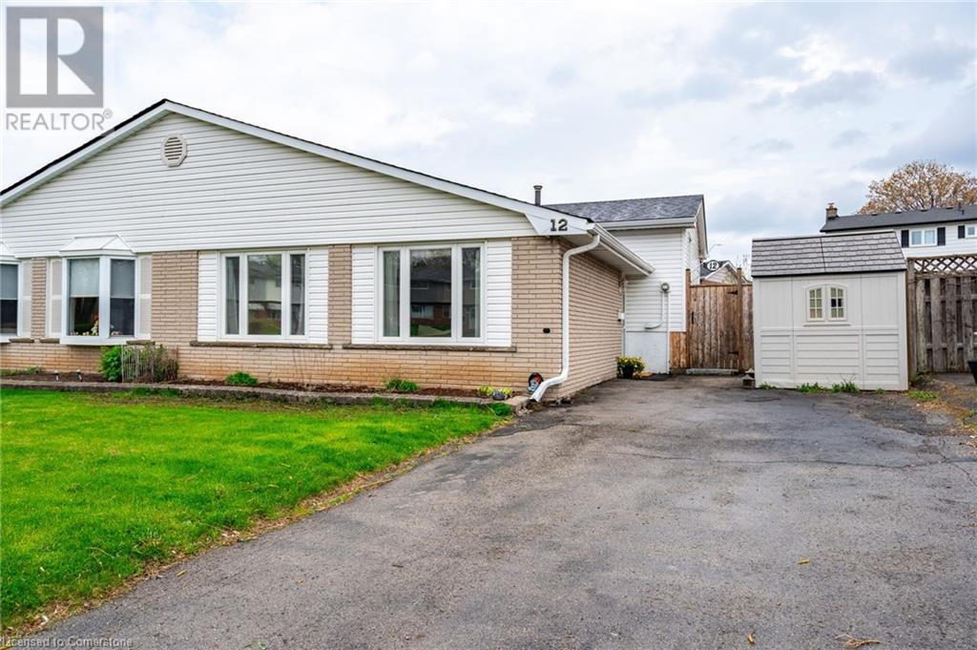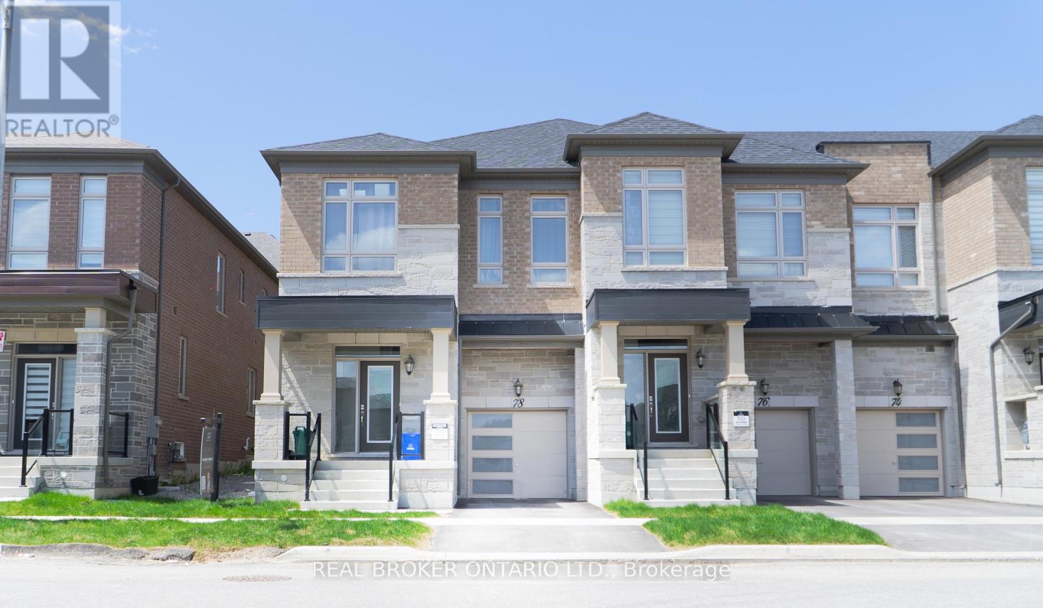266 Port Hoover Road
Kawartha Lakes, Ontario
Affordable waterfront living within commuting distance to the GTA is just in time for your Summer living and enjoyment! Your lakeside getaway provides stunning views of direct westerly sunsets. Fish for your dinner in the morning and cook it on the backyard firepit at night. This year round home with a classic white picket fence and circular drive is set back from the road on a quiet dead end street. A newly renovated kitchen with modern finishes, sleek counter tops and stainless steel appliances also offers a space for a settee and a segregated wine bar area or work space. The renovated bathroom offers a clean, crisp design further adding to the allure of 'move in ready'. An expansive living room and sunroom both with pot lights and large bay windows, are brimming with natural light and panoramic views of the water. Perfect for catching a swan sighting! A highly desirable large insulated and heated garage with space for 2 cars adds extra special appeal with its magnificent man-woman cave complete with a ceiling projector and sliding glass patio doors to a large water view deck. With the possible addition of new dock/s and a boat house, this property offers much to those with a keen eye looking to add extra value and lifestyle - and the call of a loon! (id:59911)
Sotheby's International Realty Canada
8857 Racetrack Road
Cobourg, Ontario
Not every home feels like a hidden chapter in your life story but this one just might. Set on 8+ acres just north of Cobourg, this property blends natural beauty, thoughtful design, and a quiet kind of luxury that's hard to find. Wake up to sunrises over your private pond, enjoy morning coffee on the covered back deck, and spend your evenings skating in winter or poolside in summer under the open sky. With mature trees, and curated landscaping, its a place where every season has something to offer. Inside, the home is filled with light and warmth. Soaring 14 ceilings and expansive windows create an airy, elevated feel. The layout is practical and elegant with four large bedrooms and four full bathrooms, offering flexibility and privacy for family and guests alike. The main-floor primary suite is a true retreat, complete with a sunken soaker tub and serene views. The walkout lower level invites you to unwind or entertain, with nearly 9 ceilings, a double-sided gas fireplace, French doors, and wide-open spaces for relaxing or hosting. A large home gym (formerly a theatre room) offers even more potential for how you live. The outdoor living is just as impressive. A heated in-ground pool is framed with wrought iron fencing, interlocking stone, and an irrigation system that keeps everything lush and green. Covered front and back porches invite year-round enjoyment. There's a two-car attached garage, plus a detached, insulated two-car garage set apart from the home ideal for storage, hobbies, or future workspace. A circular driveway completes the picture, offering both function and a grand welcome. This isn't just a home it's an experience. Private, peaceful, and perfectly positioned to make everyday life feel extraordinary. (id:59911)
Royal LePage Proalliance Realty
59 Brunswick Street
Oshawa, Ontario
Stunning 4-Bedroom Home on a Beautifully Landscaped Oversized Lot! Welcome to this elegant and spacious home featuring a thoughtfully designed layout and high-end finishes throughout. Step into the large, inviting living room with gleaming hardwood floors, pot lights, and California shutters that add style and function to every room. The renovated eat-in kitchen is a chefs dream, showcasing quartz countertops, a generous center island, custom backsplash, and an abundance of cupboard space. The adjacent lower level family room offers warmth and comfort with a gas fireplace, gorgeous custom built-in shelving, and walkout access to a deck and patio perfect for entertaining or relaxing outdoors. A versatile lower-level office/bedroom overlooks the backyard, ideal for remote work or hosting guests. Upstairs, the spacious primary bedroom includes his-and-hers closets, while two additional bedrooms provide ample space and storage. The large main bathroom is both stylish and functional. The finished basement adds valuable living space with a wet bar and extensive storage options. Situated in a sought-after neighborhood close to schools, parks, and all amenities, this home offers the perfect blend of comfort, convenience, and charm. (id:59911)
RE/MAX Rouge River Realty Ltd.
1209 - 501 Adelaide Street W
Toronto, Ontario
Live in Kingly Condos in The Heart Of King West! Gorgeous Boutique built with State-Of-The-Art Amenities. 2 bed 2 full bath with juliette balcony, Modern European kitchen with upgraded island with lost of storage. Sunny West Facing. Toronto's Best Restaurants, Night life, Cafes on your doorstep. Minutes to Financial District, Queen West, Waterfront & Liberty Village! Freshly painted, move in condition. (id:59911)
Century 21 Kennect Realty
2 Cobalt Avenue
Toronto, Ontario
Fabulous sun-filled 3 bedroom 2024 rebuild in the Junction with stunning panoramic views of Runnymede park from every room. Rare double garage & driveway. Tasteful high end modern finishes throughout. White oak hardwood throughout main and upper floors. Modern glass paneled staircase & skylight flooding the house with light. Main floor powder room. All bedrooms with ensuite. Massive modern eat-in kitchen/dining area with extra large island and walkout to a private newly fenced yard. High ceilings. Clean unspoiled lower level for future living space, roughed-in bath and separate walk-up. Easy walk to all amenities including TTC, Walmart Plaza, Dollarama and Stockyards shopping. Note: Property taxes have not been assessed yet. **EXTRAS** Fridge, Sestone &over B/I Diswasher (id:59911)
Royal LePage Terrequity Realty
81 Thornton Crescent
Vaughan, Ontario
CHECK OUT THIS BEAUTIFUL MAPLE GEM! This beautiful sun filled 3 bedroom, 3 washroom home seamlessly blends open-concept living, the eat-in kitchen boasts granite counters and stainless steel appliances, with panoramic floor-to-ceiling windows offering lovely backyard views. Enjoy the walkout from the kitchen to a large deck and a beautifully landscaped enclosed lot with lovely mature trees, perennial gardens and inground sprinkler system. Upstairs, unwind in one of your three inviting bedrooms, including one with a convenient murphy bed. The fully renovated basement offers flexible space for a large family room with a gas fireplace, fully finished laundry area and cold room, the basement also features a modern 3 pc washroom. Live just a short walk away from transit, schools and park. This very private corner lot offers a two car garage, long driveway with no sidewalk and no neighbours on the west side allowing the home to be filled with natural light and includes a private back yard retreat. **EXTRAS** Owned hot water tank, furnace (2022), A/C (2022), roof (2011) (id:59911)
Royal LePage Maximum Realty
3104 - 120 Homewood Avenue
Toronto, Ontario
Refined city living at its best. This freshly updated 2-bedroom, 2-bath northeast corner suite offers 868 square feet of thoughtfully laid-out space, with natural light pouring in from oversized windows and a bright, airy feel throughout. A private balcony extends the living space outdoors perfect for morning coffee or a quiet wind-down with sweeping open views to the north and east. The open-concept kitchen has been tastefully refreshed with on-trend white vinyl-wrapped cabinets (April 25), granite countertops, and a functional island that makes both meal prep and entertaining feel effortless. Both bathrooms feature matching updated cabinetry for a clean, cohesive look. Freshly painted walls, newer wide-plank laminate floors, and bold, contrasting interior doors add a modern polish. Newly installed LED pot lights and ceiling fixtures brighten every corner, giving the suite a crisp, contemporary vibe. The bright and airy primary bedroom enjoys wall-to-wall windows, a 4-piece ensuite bath, and generous closet space, while the second bedroom is cleverly outfitted with a Murphy bed ready to flex between guest room, home office, or both. Two full bathrooms offer timeless finishes and upgraded fixtures, perfectly balancing style and utility. This impeccably managed Tridel building spoils residents with a full suite of amenities: 24-hour concierge, fitness centre, outdoor pool with cabanas, hot tub, BBQ area, theatre, party room, and more. Steps to transit, parks, dining, and everything that makes downtown Toronto worth calling home, this is a polished, move-in-ready space for those who know quality when they see it. (id:59911)
Sage Real Estate Limited
55 Burns Circle
Barrie, Ontario
LOCATION, LOCATION, LOCATION a semi-detached on one of the largest lots on the street with full privacy and miles of walking trails at your disposal. With plenty of parking out front we welcome you to 55 Burns Circle. Many updates have been done from replaced doors and handles, updated kitchen cabinets and hardware, new kitchen counter, sink and faucet, beautiful appliances, updated flooring on the main floor. Nice bright space with loads of natural light. Sliding door to bring you onto a resealed deck as you enjoy a yard that is over 167 feet deep, but truly keeps going and going as it backs onto a ravine. Amazing privacy. Upstairs there are 3 nicely sized bedrooms with a fully remodelled 4pc bath. The basement features new basement flooring. An oversized window which provides great natural light. Studio/office could be set up as a second full bath as plumbing is available on the opposite wall where the laundry is. Other updates include: Back Sidewalk way flagstone/ pebble /Front door- added window /Basement window updated / Fire alarms updated / New garage door spring/pads / Outdoor light fixtures /Added outdoor outlet. No rental items in this property. Furnace /AC/ HWT all replaced in 2022. This is great starter or downsize home or a wonderful investment property. (id:59911)
RE/MAX West Realty Inc.
134 Hibernia Street
Cobourg, Ontario
Enjoy the best of lakeside living in Victoria Gardens, a low rise condo community in Cobourg. Located along the shores of Lake Ontario next to the Cobourg Yacht Harbour/Marina, waterfront trails, the West Beach, Board Walk and Ecology Garden. Just steps from downtown Cobourg and Victoria Hall, easy access to charming shops, top-tier restaurants, Farmers market and all the best this vibrant community has to offer. Quick access to the 401 and the VIA train station. Enjoy the best of small-town charm while also close to the modern Northumberland Hills Hospital and big-box shopping. Whether you're downsizing or seeking a stylish lakeside retreat, this condo offers the opportunity to be part of a relaxed and vibrant waterfront lifestyle in this premier low density condo community ! * A 1400 sqft, 2 story, 3 bedrooms, 3 bathrooms home with 9 foot ceilings throughout. Spacious open concept living area Kitchen with breakfast counter and floor-to-ceiling-pantry . Spacious Master Suite with 3 piece bath, walk in shower and walk-in closet 2 large guest rooms big enough for King sized bed or as den/hobby room, In-unit laundry featuring Bosch washer & ductless dryer. Convenient access from kitchen to private garage with extra storage space. Large east facing balcony overlooking quiet spaces with a lake view. Landscaped front garden. Charming California shutters towards front. All this offers carefree living in a fully private home-like setting !! (id:59911)
Exp Realty
1106 - 3515 Kariya Drive
Mississauga, Ontario
Welcome to elevated living on the 11th floor of the prestigious Eve Condos at 3515 Kariya Dr. Thisstunning 2-bedroom, 2-bathroom suite offers an unmatched urban lifestyle with breathtaking cityviews. Enjoy the luxury of two private balconiesperfect for unwinding or entertaining. Step into anopen-concept layout featuring a modern kitchen with granite countertops, stainless steel appliances,and ample storage. Floor-to-ceiling windows fill the space with natural light, creating a warm andinviting ambiance. The primary bedroom boasts an ensuite bath and walk-in closet, while the secondbedroom offers privacy and access to its own balcony. Residents enjoy access to top-tier amenities,including a gym, indoor pool, sauna, and concierge services. Just minutes from Square One, dining, and transit, this unit combines the best of style, conveniance, and comfort. (id:59911)
Keller Williams Real Estate Associates
319 Henderson Road
Burlington, Ontario
This Exquisite Home Tucked Away In A Peaceful, Tree-Lined Enclave Occupies A Prime Location In South Burlington. Spanning Over 4,600 Square Feet With A Main Floor Primary Suite This Custom-Built 4+1 Bedroom Residence Combines Elegance With Open-Concept Living. The Gourmet Kitchen, Featuring A Spacious Entertainers Island And Pantry, Flows Effortlessly Into A Grand Two-Story Great Room With A Cathedral Ceiling And Skylights. The Expansive Main Floor Includes A Private Primary Wing With A Walk-In Closet And A Luxurious Five-Piece Bathroom, As Well As A Spa Room Complete With A Sauna And Three-Piece Bath Accessible From Both The Backyard And The Master Suite. A Catwalk Leads To The Upper Level, Where Three Bedrooms Overlook The Grand Foyer, Kitchen, And Great Room. Each Bedroom Has A Walk-In Closet, With Two Offering Four-Piece Ensuites. The Upper Level Also Has The Convenience Of Laundy. Designed For Family Enjoyment, The Home Offers A 19-Seat Media Room With Surround Sound, A Games Room With A Pool Table, And An In-Law Suite With Kitchenette A Three-Piece Bath. The Basement Boasts 8 Foot Ceilings And Includes A Workshop, Cold Room, Heated Floors, Generous Storage Space, And A Walk-Up To The Garage. The Two-Car Garage, Fitted With A Car Lift, Leads Into An Oversized Mudroom And Laundry Area With A Two-Piece Bath. Outdoors, Relax In An Expansive, Pool-Sized Private Yard With A Hot Tub And Covered Deck, Perfect For Entertaining. This Remarkable Property Is Conveniently Located Near Boutique Restaurants, Shopping, Parks, Bike Paths, Trails, Top-Rated Schools, 5 Minute Walk To The Lake, QEW/403, the Go Train, And Is Only 45 Minutes From Toronto. (id:59911)
Engel & Volkers Toronto Central
24 Brewery Street
Baden, Ontario
A rare find! This versatile property offers a beautifully updated 4-bedroom, 2.5-bath main house plus a detached triplex — all situated on a generous ¼-acre lot backing onto Baden Creek and the Wilmot Trail System. Whether you're an investor looking for income potential or a homeowner seeking a peaceful retreat with added revenue, this property offers flexibility and opportunity. Live in the house and rent the studios, or lease out all four units — the choice is yours. The main residence features numerous updates, including a modernized kitchen, steel roof, upgraded windows, newer flooring, renovated bathrooms, second-floor laundry, newer furnace, and a paved driveway. The basement includes a second laundry area and a ventilated workshop for hobbies or storage. There are two staircases to the upstairs - one in the front to the original part of the house, and one at the back in the addition to the Primary Suite. The fully fenced backyard is a serene escape with a koi pond, an updated deck perfect for outdoor dining, a small studio/shed, and two additional storage sheds. Each of the three self-contained studio apartments in the detached triplex has been refreshed with updated kitchens, flooring, bathrooms, and entry doors making this a turn-key project. All units leased, making this perfect for tenants or short-term rental opportunities. UPDATES: Apartments - 2 units have newer cabinets, flooring, bathrooms, entry doors. The triplex also has separate laundry for tenants use (not included in appliance count). The main floor unit has a Junior Bedroom. This is a truly unique property offering the best of both worlds: tranquil living and reliable income. Endless possibilities! (id:59911)
RE/MAX Solid Gold Realty (Ii) Ltd.
216 - 300 Ray Lawson Boulevard
Brampton, Ontario
Welcome to this cozy unit, featuring 2 Bedroom, 2 Full Baths, 2 W/Outs to Balcony from Master Bedroom and Family Room, All Flr's Equiped with Security Cameras. This is a Low Rise Building In The Heart Of Brampton & Just On The Border Of Mississauga. Fantastic Location With Quick Access To Major Highways Like 407, 401 And 410. Master bedroom has a Ensuite, 2nd Bedroom comes with Built in Closet for Ample Storage. This is the only unit on the same floor to have a separate locker on the same floor owned by the seller. Walking Distance To All The Major Amenities, Transit, Schools & Grocery Stores & Much More like Guest suites, party room and a Gym. Kitchen Counter Top 2024. **EXTRAS** S/S Fridge, S/S Stove, S/S Dishwasher, Washer and Dryer, All Blinds, Light Fixtures. Locker (Owner paid Extra to Buy the Locker) (id:59911)
RE/MAX Champions Realty Inc.
25 Red Maple Lane
Barrie, Ontario
1-1/2 Year old back-to-back end unit townhouse offering fully functional 1,590 square feet with 3+1 bedrooms - the 2nd Floor Den can be used as a 4th bedroom. Large laundry room with full-sized washer and dryer, and Large storage space on Main Floor for all your essentials. The Ground floor has 8' ceilings with Ceramic flooring and Inside entrance to Garage. The Main Floor boasts 9' Ceilings and Upgraded Laminate flooring, Large Eat-in-kitchen with quartz countertops, a modern backsplash, and stainless steel appliances with Built-in Microwave Range and Water roughed in for Ice-maker. Large Windows for Bright Natural Lighting and walk-out to a terrace. Upper-floor bathrooms are finished with quartz countertops. Large windows in bedrooms invite plenty of natural lighting. Move-in-ready home, equipped with an energy-efficient furnace and water heater. Desired South Barrie location closer to schools, highways and Go-Transit. A Must See! (id:59911)
Sutton Group - Summit Realty Inc.
1208 - 38 Andre De Grasse Street
Markham, Ontario
A new luxury condominium unit at Gallery Tower D in Downtown Markham. **Unobstructed South View** Great layout with open balcony & amazing natural light through the walls of floor to ceiling windows. This stunning bright unit features 9-Ft Ceilings, Large Windows, Stylish Laminate Flooring, and a fashionably designed Kitchen boasts Sleek Granite Countertops and Built-In Appliances. Located near Viva Transit, the GO Station, York University, VIP Cineplex, GoodLife Fitness, fantastic restaurants, banks, and shops. With easy access to major highways 407 & 404 for stress-free commuting.**Pets Friendly & Student welcome** (id:59911)
Bay Street Group Inc.
413 Middle Street
Cambridge, Ontario
Discover the opportunity to transform this charming bungalow into the home or investment property of your dreams. Nestled in the sought-after community of Preston, this home sits on a generous lot and offers a rare combination of character, location, and untapped potential. Inside, you'll find a classic layout and vintage charm waiting to be brought back to life. Step outside to a private backyard oasis complete with an in-ground pool and a detached coach house, ideal for a guest suite or creative workspace. Perfectly positioned on a quiet street just minutes from schools, parks, shops, and transit, this property is a rare find for renovators, investors, or buyers ready to personalize a home in one of Preston's most desirable neighborhoods. Bring your imagination and your contractor - this one wont last! (id:59911)
RE/MAX Real Estate Centre Inc.
12 Brendan Court
Hamilton, Ontario
Welcome to 12 Brendan Court. Sitting in a quiet court, this well kept three bedroom semi detached backsplit on East Mountain is perfect for anyone from growing families to downsizers looking for a few less stairs. This location has so much to offer, close to parks, schools, amenities and nearby highway access to provide added convenience for commuters. Pulling up to the home you will find a long inviting driveway with parking for 3+. Inside includes a nicely layed out main floor, punctuated by the updated kitchen & three nice sized bedrooms upstairs. The basement also has plenty to offer with laundry, bar area, a separate entrance walk up to the yard, family room and bonus half level for all your storage needs or extra kids play area. Lastly, the yard is a major highlight of this home, with a private sitting area on the side opening up a beautiful inground pool. This home is perfect for entertaining or for anyone wanting to sit back and relax quietly by themselves. (id:59911)
RE/MAX Escarpment Realty Inc.
4 Longboat Avenue
Toronto, Ontario
An exquisite freehold townhouse boasting 3 bedrooms and 3 bathrooms, this residence offers refined urban living on a tranquil cul-de-sac in a coveted family-friendly enclave. Thoughtfully designed, it features a spacious master bedroom with an ensuite, an elegant fireplace for sophisticated ambiance, and an easily accessible full-floor attic can be used an entire level of additional storage or as potential for office space. A private, low-maintenance perennial garden provides a serene outdoor retreat, complemented by an attached garage with an automatic door opener for secure, effortless parking.Just beyond the doorstep, the citys finest amenities await: the forthcoming Ontario Line station is mere minutes away, while the Distillery District, Sugar Beach, and the historic St. Lawrence Market are all within a short stroll. Within a 15-minute walk are Union Station (with the UP Express to Pearson), the Toronto Islands ferry terminal, and the Financial District, while a 5-minute drive offers seamless access to the DVP and Gardiner Expressway. Every essential is nearby including the YMCA, community centre, daycare, and public elementary school delivering an exceptional blend of luxury, practicality, and urban vitality. (id:59911)
Homelife Landmark Realty Inc.
58 Margaret Street
Hamilton, Ontario
Imagine stepping into a home where every detail has been carefully considered. It's a meticulously renovated 3+1 bedroom sanctuary. Located in a prime Hamilton location, this turnkey property offers the perfect blend of comfort, style, and investment potential. Completely transformed in '22, this home boasts a comprehensive renovation showcasing superior craftsmanship and quality materials. You'll be captivated by the luxurious vinyl flooring flowing seamlessly throughout the entire space. Energy efficiency with Eco Choice triple-glazed windows. Comfort is guaranteed year-round with a recently installed Lennox furnace, automatic humidifier & A/C system, in March '22 and backed by a 10-year parts warranty. The heart of the home, the kitchen, has been modernized with sleek design and features a convenient water filter faucet system. Two fully renovated bathrooms offer a spa-like experience, complete with contemporary fixtures and finishes. Enjoy the ambiance created by LED pot lights in every room, complemented by above grade new plumbing and ESA-certified wiring. While all new doors, baseboards, and trim add the finishing touches to this carpet-free haven. The walk-out basement is ideal for an in-law suite or multi-generational living. A rear two-car driveway provides convenient parking. The fully fenced yard offers privacy and security for your family and pets. Just minutes from trendy & vibrant Locke Street, Westdale Village. Its proximity to McMaster University & Hospital, Columbia College and the highly-regarded Westdale High School makes it perfect for families and students alike. Commuting is a breeze with easy access to the 403, future Hamilton LRT, and both West Harbour GO and Hamilton downtown train stations, while transit and a GO bus stop are literally steps away. Its prime location and desirable features make it incredibly easy to rent to students, offering a lucrative income opportunity. Don't miss this chance to own a meticulously renovated property! (id:59911)
RE/MAX Escarpment Realty Inc.
2105 - 8 Wellesley Street W
Toronto, Ontario
Live in luxury with this brand-new One-bedroom plus study condo located at the vibrant Yonge & Wellesley. This stunning unit offers a bright, open-concept layout with floor-to-ceiling windows, upscale finishes and a functional design perfect for urban living. The modern kitchen features built-in appliances, quartz counter-tops, and contemporary cabinets.The bedroom offers comfort and privacy with sliding doors and a closet. Unbeatable location, step to Wellesley subway Station, minutes to U of T, TMU, Queen's Park, Eaton Centre, financial district, Restaurants and shops. (id:59911)
Homelife Landmark Realty Inc.
13 Lorimer Street
Fonthill, Ontario
Welcome Home to 13 Lorimer. Fabulous Living in Fonthill! Nestled in a beautiful, tree-lined and family-friendly neighbourhood, this charming home is just a short walk to town, top-rated schools, and convenient shopping. Step into a spacious, updated eat-in kitchen that flows seamlessly into a stunning living room, where oversized windows offer serene views of the meticulously landscaped and private backyard oasis. The main level features 3 bedrooms, including a primary suite with garden doors leading to a private deck your perfect morning retreat. An updated 3-piece bathroom adds comfort and style. The fully finished lower level is designed for entertaining or extended family living, with a cozy family room featuring a gas fireplace, a full 3-piece bathroom - easily adaptable into an in-law suite. UPDATES: Owned Water Softener, Double Doors, Master Patio Doors, Sump Pump, Finished Garage, New Pine Flooring, Bay Window (Small Room), Original Hardwood Flooring, 2021 Kitchen, Roof (10+ Years), Crown Moulding, Bay Windows, Newer Tiled Walk-In Shower, Washer, Dryer, Dishwasher, 2011 Furnace, New Washer, Rental Hot Water Tank, Central Vacuum (1 Year), Ample Storage, Bright Laundry Room, Gas Deck Hookup. (id:59911)
RE/MAX Garden City Realty Inc.
908 - 9 Bogert Avenue
Toronto, Ontario
Spacious, Bright & Sun-Filled 2-Bedroom + Den Corner Unit with Unobstructed Views This beautifully designed corner suite features an open, functional layout with floor-to-ceiling windows that flood the space with natural light. Enjoy breathtaking, unobstructed views from every room, complemented by premium window blinds throughout.Offering one of the best layouts in this prestigious building, the unit includes two private, split bedrooms plus a versatile den perfect for a home office or guest space. The modern kitchen is equipped with a breakfast bar and high-end finishes.Conveniently located with direct indoor access to Sheppard-Yonge TTC Subway Station, and steps to Tim Hortons, Whole Foods, LCBO, Rexall, and a variety of shops in Emerald Park. Close proximity to Highway 401 & 404, top-rated restaurants, parks, schools, and more make this the ideal urban residence. (id:59911)
Homelife/bayview Realty Inc.
#2210 - 820 Burnhamthorpe Road
Toronto, Ontario
Freshly Painted 2-Bedroom (almost 1,400 sq.ft) with great west views. Could be a 3Bdrm by converting the Den with sliding doors. Large combination Living/Dining room with walkout to a wonderful Balcony where BBQs are legal. Very large eat-in Kitchen with 3 appliances and a Breakfast area with 2 white storage pantries for extra supplies. An added extra--an overhead combo light/fan with its own remote. Primary Bedroom has it all with a W/I Closet; 4-pc Ensuite Bath and a private Walkout to your own Balcony.Newer remodeled hallways and lobby make a welcoming entrance for visitors and family.Great building with newer renovated amenities and Club House. (id:59911)
Sutton Group Old Mill Realty Inc.
78 Tempel Street
Richmond Hill, Ontario
Rare And Stunning End-Unit Freehold Townhome In The Sought-After City Of Richmond Hill. Built In 2023, This Well-Kept, Move-In-Ready Home Blends Modern Luxury With Practical Convenience. Featuring 9-Foot Ceilings On Both Levels, This Home Boasts Hardwood Flooring Throughout, A Dedicated Main-Floor Office, And A Chefs Kitchen With Quartz Countertops, Brand-New Stainless Steel Appliances, And A Bright Breakfast Area. Upstairs, You'll Find Three Spacious Bedrooms, An Upstairs Laundry Room, And A Luxurious Primary Suite With Spa-Like Heated Ensuite Floors. The Heated Basement Floors Add Comfort, While The Built-In Side Entrance Provides Rental Potential Or A Future In-Law Suite. Located In A Prime Richmond Hill Neighborhood, Just Minutes From Highway 404, The GO Station, Top-Rated Schools, Lake Wilcox, Parks, Restaurants, And Community Centers. (id:59911)
Real Broker Ontario Ltd.
