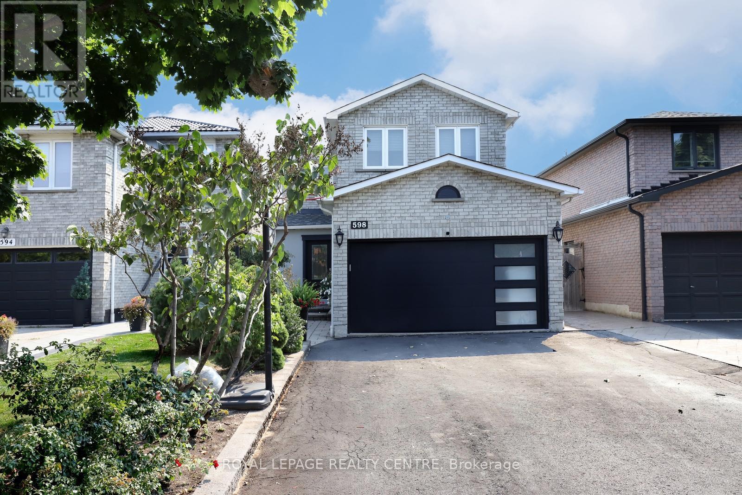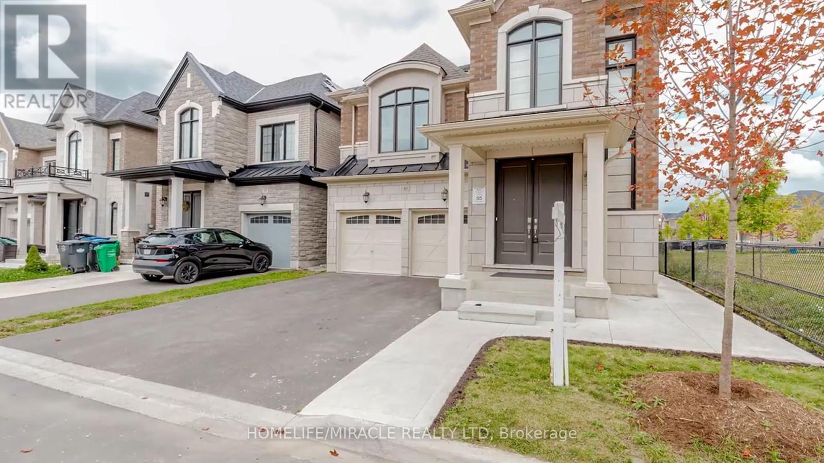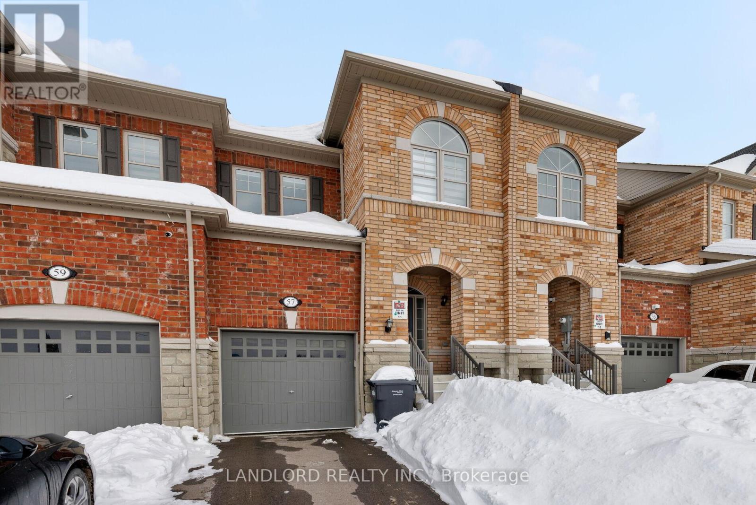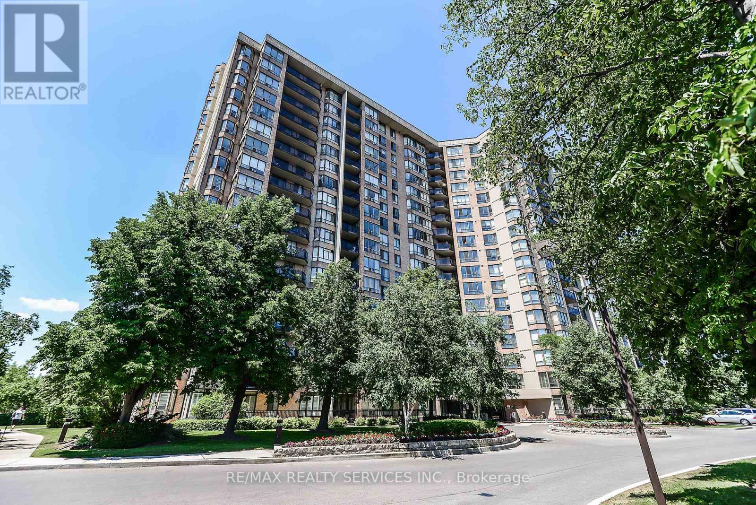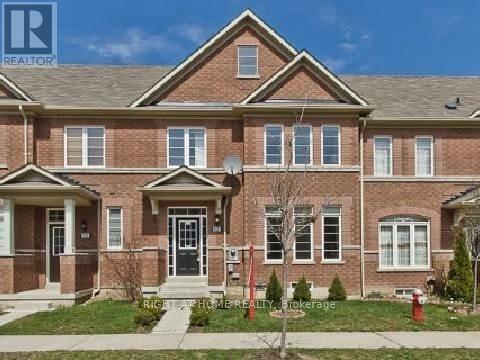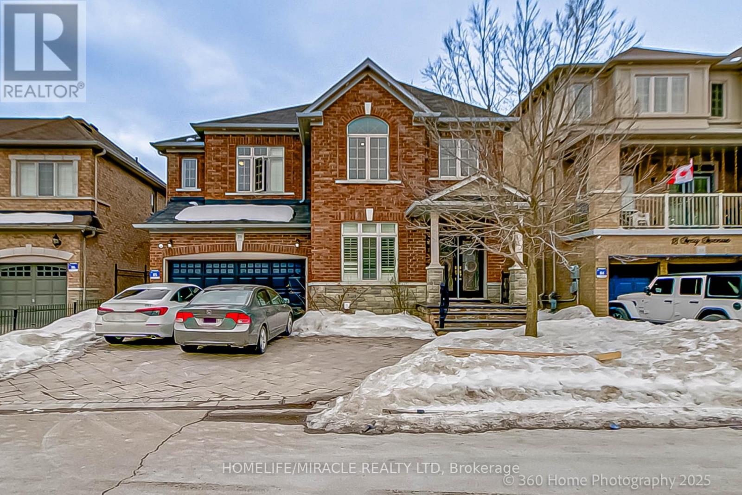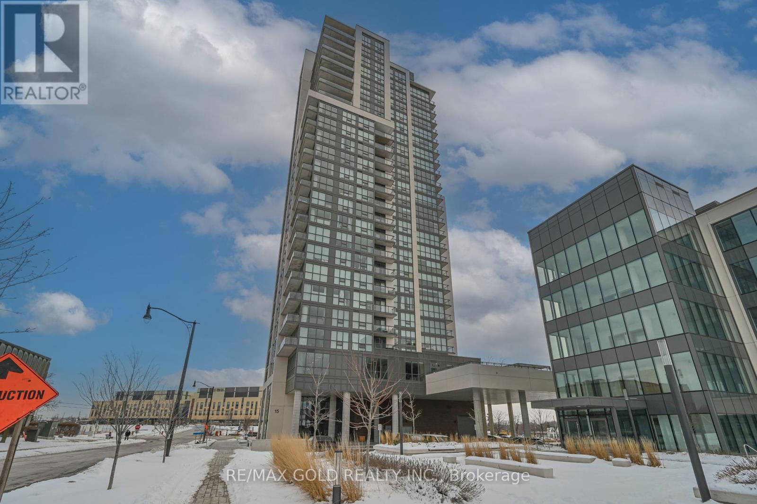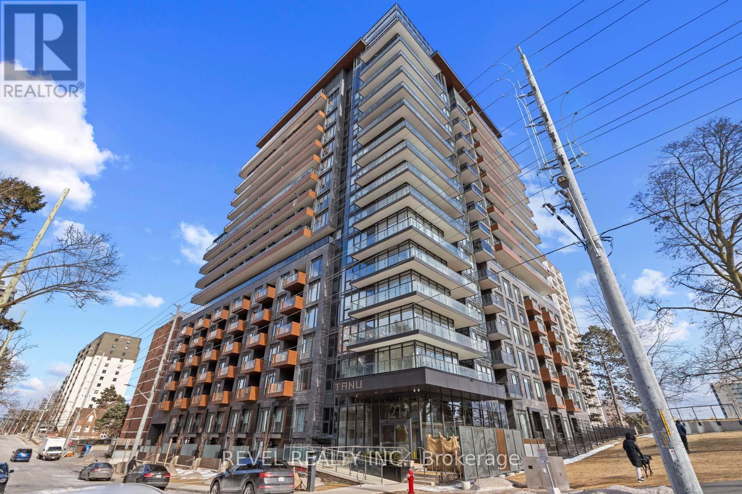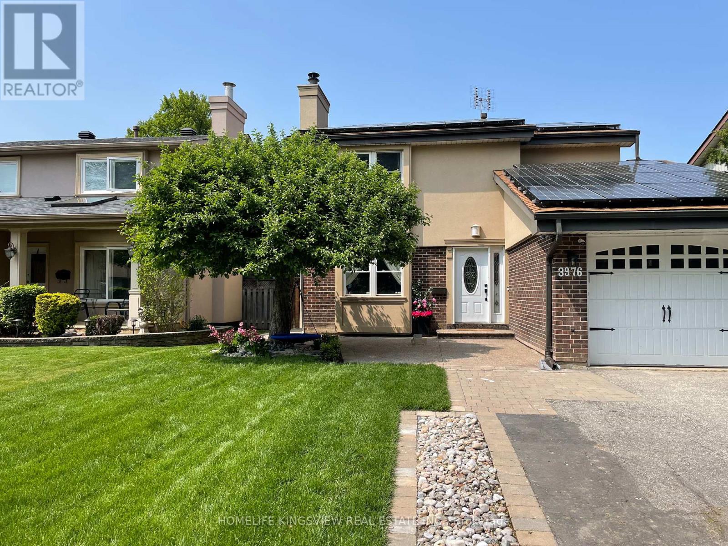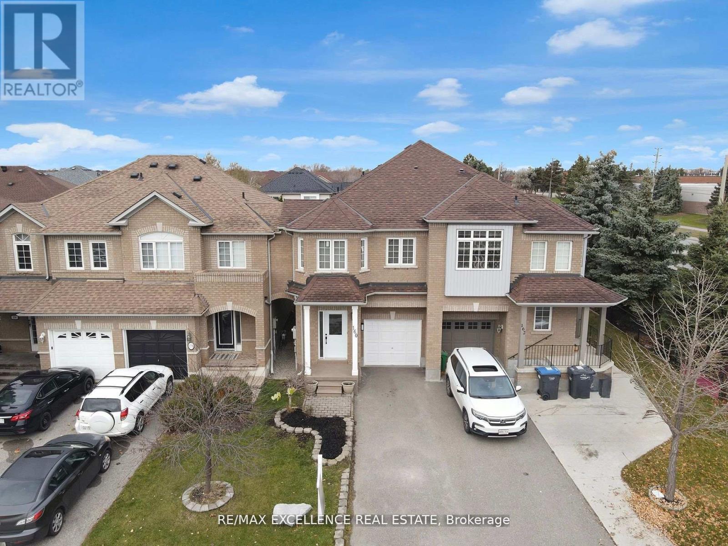598 Pilcom Court
Mississauga, Ontario
A Fabulous 3 Bedroom Detached Home Totally Renovated! Open Concept With 4 Bathrooms And Family Room Located In Central Mississauga. Super Location On A Quiet Court Safe For Children. Walk Out To Stamp Concrete Floor Patio From Kitchen. Basement With 3 Piece Bathroom And Separate Entrance For A Potential Apartment. Ready To Move In And Enjoy! Over $100,000 Spent In Renovations! New Kitchen, New Windows, New Floor, Garage Door, And Above Ground Pool With Salt Water. Show This House To Your Most Discerning Buyers. ** This is a linked property.** (id:54662)
Royal LePage Realty Centre
57 Brent Stephens Way
Brampton, Ontario
This stunning property encompasses 3,785 square feet, with 2,790 square feet above grade and an additional 995 square foot in the legal finished basement. A grand double-door entry welcomes you into a spacious interior, ideally located next to a serene park, ensuring complete privacy with no side walks in view. The above grade features five generously sized bedrooms and four bathrooms, all with 9-foot ceilings. The primary bedroom is a true highlight, offering a soaring 10-foot coffered ceiling and two walk-in closets. Outside, the property includes a double-car garage and a large drive way with space for up to 4 additional cars, accommodating a total of 6 cars. A convenient laundry room provides direct access to the garage, ideal for unloading groceries or other items, The fully finished basement includes 2 additional bedrooms and 2 bathrooms, legally registered as a secondary dwelling unit. It offers two separate entrances-one designed by the builder and another from the backyard, ensuring privacy and ease of access. The basement also features its own laundry area. With a 200 Amp electrical panel and large windows throughout, the home offers modern amenities, natural light, and stunning park views, creating a seamless flow between indoor and outdoor living. (id:54662)
Homelife/miracle Realty Ltd
57 Benhurst Crescent
Brampton, Ontario
Well-maintained family townhome in desirable Credview! A blank canvas with upgraded laminate flooring and neutral finishes throughout. An open concept main floor blends comfort and convenience with a large kitchen with ceramic backsplash, stainless steel appliances and plenty of counterspace. The living and dining areas open into the private, fully-fenced back yard. The master suite provides a walk-in closet and full ensuite with separate tub, shower and double sinks. The two additional bedrooms share another full bathroom. An additional flex space in the second floor hallway can be used as a small office/work space. The unspoiled basement is awaiting your finishing touches to unlock its true potential. This perfectly situated townhouse allows for easy access to Mount Pleasant Trail and Creditview Park, along with the Go Station, great school plus shopping, dining and more. A truly exciting opportunity for any growing family. (id:54662)
Landlord Realty Inc.
411 - 20 Cherrytree Drive
Brampton, Ontario
The Crown West condos offers 1267 ft. of spacious living space. Bright white kitchen with backsplash and appliances & Breakfast area with walk out to an open balcony overlooking the gardens and south exposure which equals maximum sunlight. The open concept, dining/living area that features laminate flows gracefully to the adjacent & versatile den, ideal for a home office. Generously sized 2 bedrooms + 2 bathrooms (4 pce + 3pce)+ ensuite laundry. Walk to Longos grocery, restaurants + shops. Enjoy strolls by Fletchers Creek, Ravine + parks. Steps to transit & conveniently located near HIGHWAYS 401, 410, 403, 407. 1 Parking spot . **EXTRAS** Maintenance fees cover all utilities: Gas,hydro,water,building insurance,cable tv+internet.Condo amenities incl:security guard,outdoor pool w/BBQ area,sauna,hot tub,exercise rm, ,tennis+squash courts,library,billiards & party room (id:54662)
RE/MAX Realty Services Inc.
5537 Waterwind Crescent
Mississauga, Ontario
An Elegant and Spacious Executive Townhouse in the most desired prime location of Mississauga (Churchill Meadow). This freehold naturally bright townhouse with 9ft high ceiling boasts hardwood flooring throughout. Stainless Steel appliances, pot lights, and open concept bright living and dining rooms overlooking kitchen and breakfast area with beautiful light fixtures and pendants. Quartz countertops. The master suite is an absolute gem featuring a spacious W/I closet and a luxurious 5 pc ensuite. Many fully automated smart home features, with two covered parking garage on a quiet family friendly street. Close to all amenities, plazas, excellent schools, parks, community center, wonderful restaurants, transit and 401/403 highways. Professionally finished walkout basement with separate entrance. An impressive greener front entrance. This lovingly cared beautiful home has it all. Virtual Tour and Pictures used are from previous listing. Kitchen countertops, and all bathroom vanities now have quartz countertops. Furniture and other staging may be different than pictures. (id:54662)
Right At Home Realty
116 Finegan Circle
Brampton, Ontario
Welcome home to this beautifully cared for, turn-key, three bedroom townhome in desirable Creditview, Brampton! Shows like new, with espresso laminate flooring throughout the entire home. Upgraded kitchen with ceramic backsplash and stainless steel appliances, its open concept main floor allows for plenty of natural light and comfortable living with a separate dining area and walk-out to back deck with large fully-fenced yard. The second floor provides an oversized master suite with full ensuite bathroom equipped with a separate tub and shower, plus walk-in closet. The two additional bedrooms share another full bathroom for added privacy and convenience. The basement is unspoiled and awaiting your finishing touches. This perfectly situated townhouse allows for easy access to Mount Pleasant Trail and Creditview Park, along with the Go Station, great school plus shopping, dining and more. A truly exciting opportunity for any growing family. (id:54662)
Landlord Realty Inc.
20 Amy Avenue
Brampton, Ontario
Introducing this exceptional family residence offering 5 bedrooms & a professionally finished legal basement apartment. The main level of home showcases an elegant formal living/dining room. Bright & spacious home office (can be used as 6th bedroom). A stunning huge family room across from a huge kitchen & breakfast area. Ascend to the upper level to discover 5- spacious bedrooms with 3 full washroom. A spa-like primary ensuite, offering a luxurious retreat. Offering 2 master bedrooms with separate washrooms & walk-in-closets. Nestled on a quiet street with professionally landscaped yard with larger stone interlocking, extended driveway for 5-cars parking & additional 2-cars parking in garage, offering total of 7-cars parking. Porch & Main entry stairs are made of natural stone, professionally designed main entry doors with designed art inserts and cast-iron railing, located in the esteemed community of Castlemore. Separate entrance to a spacious 3-Bedroom legal basement apartment, large eat-in-Kitchen & large bedroom with huge living area & additional standing kitchen/bar for 3rd bedroom. Large windows in Basement with lots of sunlight & covered stairs to the basement entry. Two separate legal entrance to lower-level area of house entry from back of the house to 2-bedroom legal basement apartment unit & side entry to one bedroom basement apartment. These units can be rented separately for extra income. Discover fully finished Legal Basement Apartment, designed to elevate your living experience & extra income. Basement is currently rented at $3200/month. This stunning home is surrounded by fully fenced yard with professionally installed Gazebo & Storage shed for extra storage. Very close to schools, temples, church & community center. Minutes to all major Highways, border of Vaughan and Brampton, making it an ideal choice for families. we invite you to explore this remarkable property & envision the wonderful memories you'll create there. (id:54662)
Homelife/miracle Realty Ltd
5850 Dixie Road
Mississauga, Ontario
Prime 47,790 Sq. Ft. Manufacturing Facility in Mississauga located at the high-traffic corner of Dixie Road and Shawson Drive, this well-maintained manufacturing building offers excellent visibility and accessibility for a variety of industrial uses. Featuring multiple drive-in doors and a large paved yard, the property is perfectly suited for light manufacturing or wholesale/retail operations.Strategically positioned just 800 meters from the Highway 401/Dixie Interchange and with a Mississauga Transit stop directly across the street, this location ensures optimal connectivity. Additionally, it's only 2.5 km to the Cargo Infield at Pearson Airport, making it an ideal location for businesses with logistics and transportation needs.Don't miss out on this outstanding opportunity for your business! (id:54662)
Royal LePage Real Estate Services Ltd.
408 - 15 Lynch Street
Brampton, Ontario
Urban Elegance: Your Sanctuary in the Heart of Brampton Discover refined living in this newly constructed two-bedroom condo on Queen Street. Floor-to-ceiling windows bathe the open-concept living space in natural light while offering stunning views from the fourth floor. The contemporary kitchen with stainless steel appliances flows seamlessly into dining and living areas, creating an atmosphere of sophisticated comfort.This residence boasts two modern bathrooms, en-suite laundry, designated parking, and secure storage. The crown jewel: an expansive 650 sq. ft.private terraceyour personal urban oasis. Strategically positioned in Brampton's dynamic corridor, minutes from Peel Memorial Health Centre, Brampton Innovation District, Algoma University, and Highway 410. Premium shopping and dining options surround this prestigious address. More than a home it's a statement of luxury living designed for those who appreciate excellence. Your signature awaits. (id:54662)
RE/MAX Gold Realty Inc.
520 - 21 Park Street E
Mississauga, Ontario
Bright, stylish, and steps from the waterfront! Welcome to this stunning 2-bedroom, 2-bathroom condo in vibrant Port Credit Village! Spanning 858 sq. ft., this bright and airy suite features soaring ceilings, floor-to-ceiling windows, and an open-concept design perfect for modern living. The sleek, contemporary kitchen boasts integrated appliances, ample storage (hello, pantry!), and a large center island - ideal for entertaining. The spacious primary suite fits a king bed and includes a custom California walk-in closet, automatic blinds and a spa-like 3-piece ensuite. The second bedroom offers generous space, excellent views, and ample storage. Step outside to your oversized covered terrace - perfect for dining and relaxation. Enjoy top-tier building amenities and the convenience of smart home technology, including keyless entry, license plate recognition, and automated parcel notifications. Bonus: 1 parking & 1 locker included! To add even more convenience to the mix, this condo is just steps from St. Lawrence Park, J.C. Saddington Park, and the stunning waterfront along Lake Ontario. Enjoy scenic walks by the Credit River, explore the vibrant shops and restaurants along Lakeshore Road, and commute effortlessly with the Port Credit GO Station just minutes away. (id:54662)
Revel Realty Inc.
3976 Taffey Crescent
Mississauga, Ontario
Welcome to 3976 Taffey Crescent, a beautifully maintained 3+1 bedroom, 4-bathroom detached home in the highly sought-after Erin Mills community of Mississauga. This turn-key property offers a perfect blend of comfort and modern upgrades, nestled in a quiet, family-friendly neighborhood. With easy access to major roads, parks, recreation trails, ice rinks, and top-tier gyms, this home is ideally located for convenience and lifestyle. Inside, you'll find stunning features such as a custom plaster fireplace, elegant wood floors and stairs, and crown molding on all three levels, adding character and charm. The separate entrance basement is fully finished as an in-law suite or potential income-generating apartment, providing versatile living options. Enjoy the benefits of owned solar panels, saving approximately $3,100 per year, along with heated floors in the primary ensuite and basement washroom for added luxury. The home is also equipped with brand-new appliances, a new exposed concrete entrance, and a irrigation system (installed in 2024) for low-maintenance lawn care. The newly upgraded patio creates the perfect outdoor space for entertaining or relaxing. Situated in a prime location, this home is just minutes from public transit, GO stations, top-rated schools, shopping centers, Credit Valley Hospital, and offers quick access to Highways 403, 407, and QEW. With a large driveway and garage, ample parking, and a peaceful community setting, this home truly has it all. Don't miss out on this incredible opportunity schedule your private showing today! Seller and Seller's agent do not warrant retrofit of the finishing of the basement. (id:54662)
Homelife Kingsview Real Estate Inc.
160 Marycroft Court
Brampton, Ontario
A must see home in a very convenient location! Welcome to this well maintained, naturally lit Semi-Detached in the desirable Fletchers Meadow community. Main level features a ceramic foyer with a double closet, powder room, and garage access. The spacious kitchen boasts ample cabinetry, new quartz countertops, and stainless steel appliances, including a new Air Fryer Range Stove and a Quieter Dishwasher. Pot lights line the bright living area, patio doors opening to a large backyard (135 ft deep) is decked with a Gazebo, Garden and a Shed. Upstairs, enjoy 3 bedrooms, including a primary bedroom with a walk-in closet and 4-piece ensuite, plus convenient upper-level laundry. The finished lower level offers an adaptable space for a home office, guest suite, or extra living area, plus a large storage area and cold room. Located ideally at Bovaird & McLaughlin, walkable distance to groceries, restaurants, schools, gyms, clinics, banks, shopping, transit, and key roadways. (id:54662)
RE/MAX Excellence Real Estate
