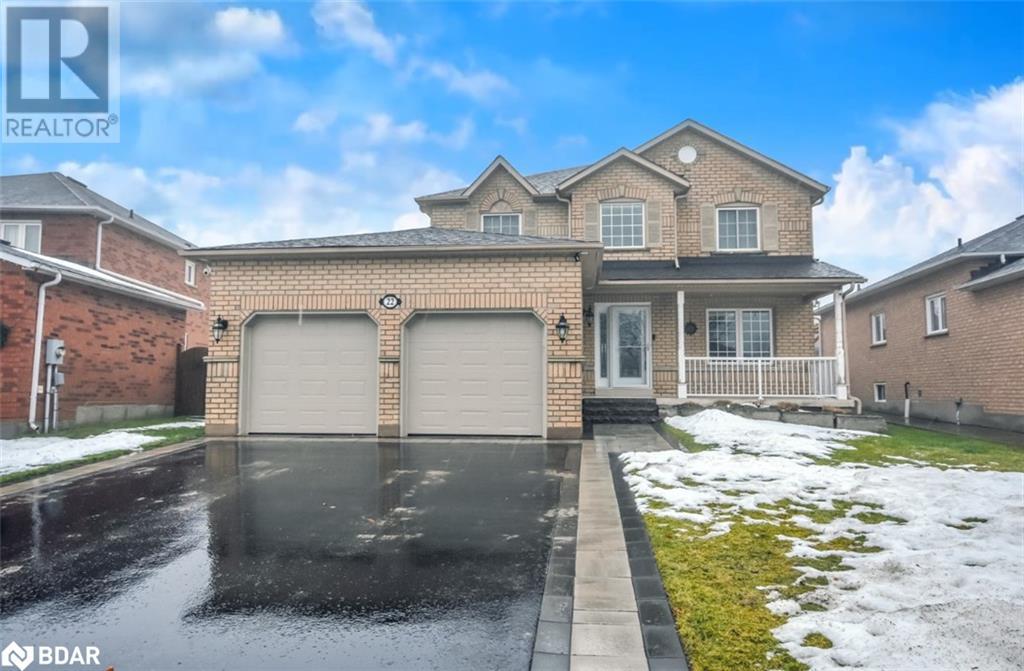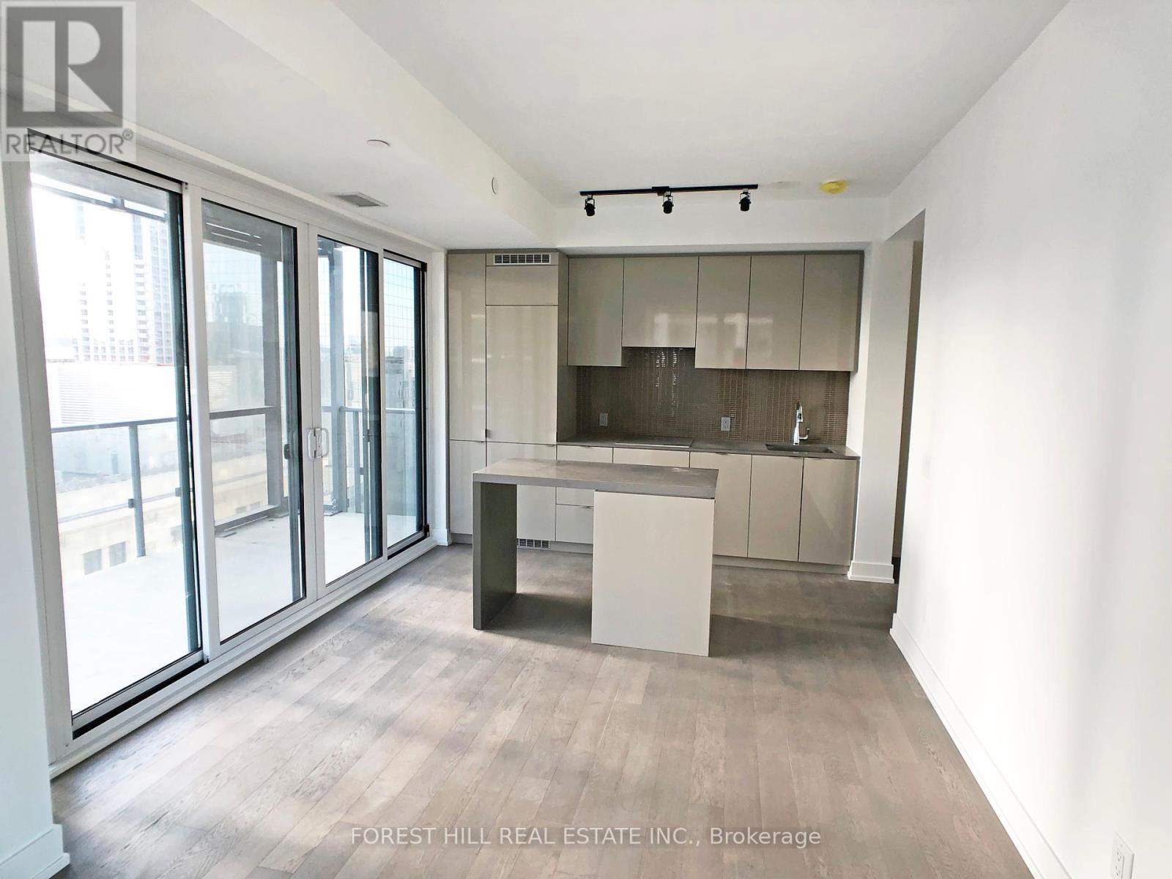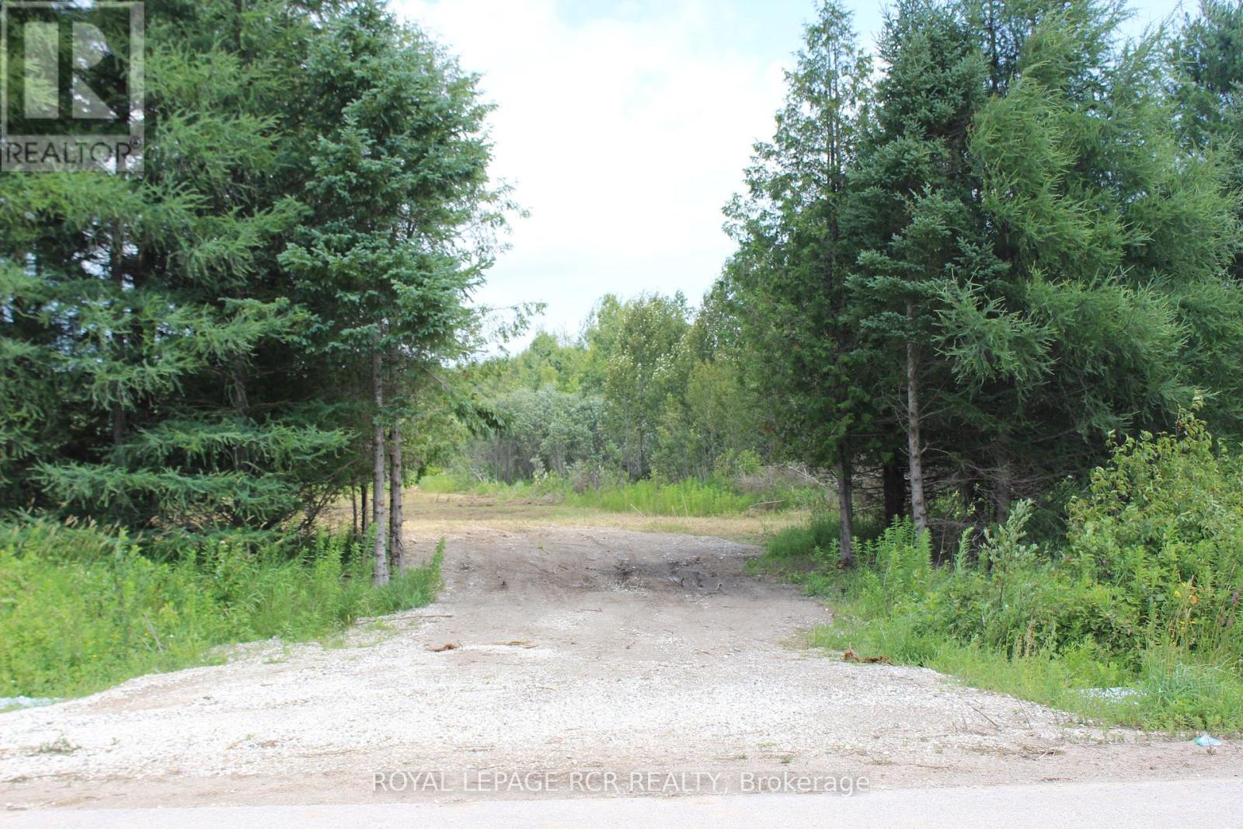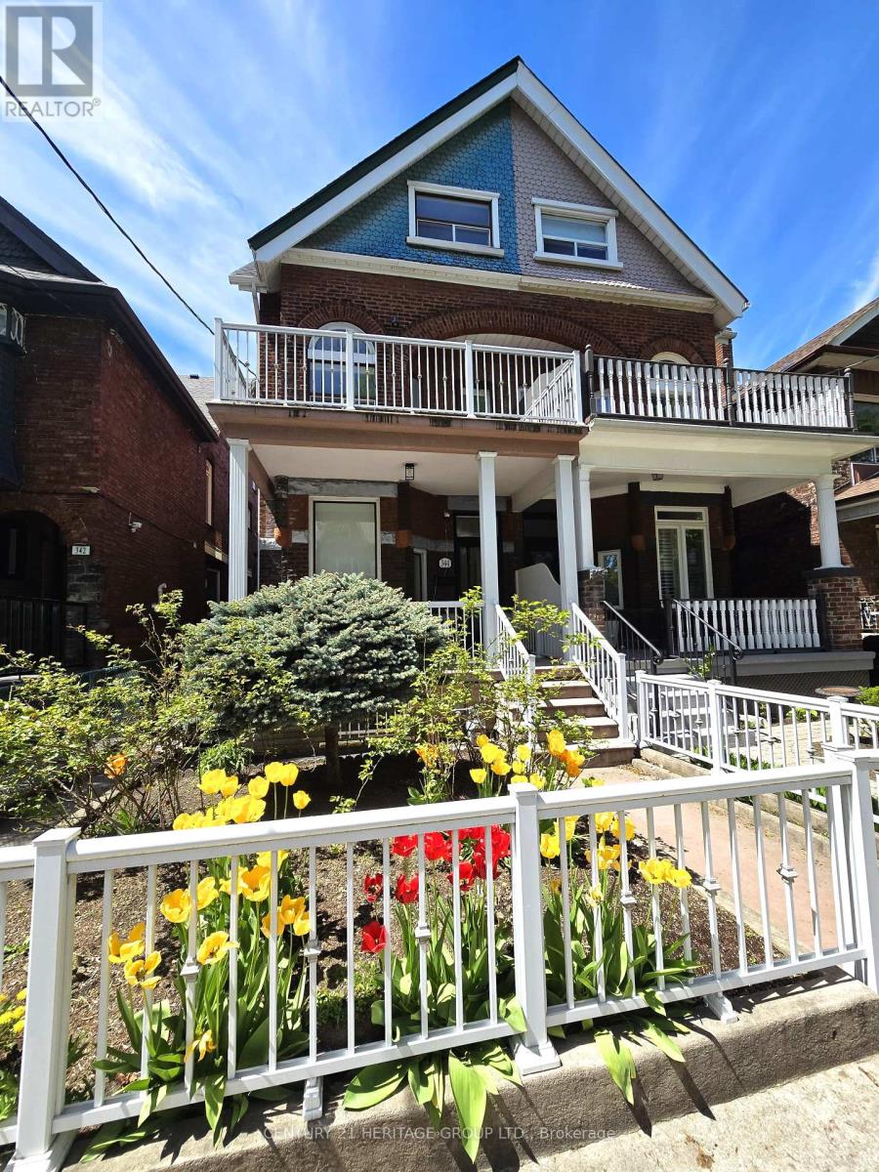32 Bergamont Road
Brampton, Ontario
2000+ Sq.Ft Luxurious, Modern, upgraded townhome in popular Terra Cotta Village Bordering Mississauga/Brampton. Steps to transit, Close to Mavis Rd, Hwy 407/401. Gorgeous Kitchen, breakfast Bar, Quartz Counters, Extra Cabinetry, Elegant Light Fixtures, overlooking dining room with large windows. Spacious Living room with fire place and large windows. Large Primary Bedroom W/Upgraded 4Pc Ensuite, Extended Shower In Main Upper Bathroom, Potential 4th Bdrm on Lower Level With Custom 3Pc Ensuite And Walk Out. 1 Garage parking and 1 Driveway parking included. (id:54662)
Ipro Realty Ltd.
22 Emms Drive
Barrie, Ontario
Location, Location, Location! Welcome to 22 Emms Drive in one of Barrie’s most desirable, family-friendly neighbourhoods. This stunning, executive all-brick, two-storey home has everything you could want and more. Leading to the home is a beautifully installed interlocking walkway and driveway border, complemented by armour stone steps and a retaining wall for the front raised garden bed. Step into a stunning, bright entrance and experience open-concept living at its finest. The fully renovated main floor features a must-see, spacious kitchen that cooking enthusiasts will truly appreciate. The living room boasts a beautifully crafted stone gas fireplace, adding warmth, charm, and a focal point to the space. Enjoy the convenience of a spacious laundry area with additional storage on the main floor. All upgrades include LED pot lighting, updated electrical systems, and new flooring for a fresh, contemporary feel. This home has been beautifully updated with meticulous attention to detail, offering well-designed features The fully renovated basement includes new flooring, soundproofing insulation in select areas, updated ceiling tiles, and enhanced lighting with dimmers, a switch bank, and LED pot lights for a cozy, functional space. The recreational room provides endless fun for the family. The second floor boasts four large bedrooms and a 4-piece and 5-piece bathrooms. The backyard was upgraded in 2024 with a completely rebuilt three-tier wood deck, perfect for outdoor entertaining. The new (2024) 18-foot above-ground pool and hot tub promise fun for family and friends. Located in Barrie’s southwest end near the Ardagh Bluffs with many kilometers of hiking trails, this home is walking distance to the Holly Recreation Centre, shopping, restaurants, great schools, parks, and much more. For commuters, it’s just 5 minutes to Highway 400. This move in ready home has it all, don’t miss your chance to it yours (id:54662)
RE/MAX Hallmark Chay Realty Brokerage
623 - 1 Falaise Road
Toronto, Ontario
Step into this 1-bedroom + den unit of modern living with durable vinyl flooring throughout! The versatile den can be used as a second bedroom or office space, making this space both practical and inviting. Enjoy the convenience of one underground parking spot. The sleek modern kitchen boasts stainless steel appliances, while the ensuite stacked washer and dryer add to your everyday ease. Situated directly in front of the future LRT line, this prime location is just minutes from Guildwood GO Station, Highway 401, U of T Scarborough, and Centennial College. Plus, you're right across the street from shopping, dining, and everyday essentials. Enjoy the use of the building amenities including visitors Parking, Gym, Party Room, Exercise Room, and Recreation Room. (id:54662)
RE/MAX Hallmark First Group Realty Ltd.
2804 - 75 St Nicholas Street
Toronto, Ontario
Location, Location, Location. Close To Yonge And Bloor, University Of Toronto, Manulife Centre, Yorkville, Core Architects Designed Building, Corner Unit Of South West Million Dollars View. Master Has Ensuite Bath And Walk-In Closet Floor To Ceiling Windows,9Ft Ceilings. 3 Min Walk To Bay And Bloor Subway Stations. Two Subway Lines. Quiet Street, 1 Parking Spot. Gym, Party/Meeting Room, 24 Hours Security, Visitors Parking. **EXTRAS** Stainless Steel Appliances (Cooktop, Oven, Microwave, Fridge, Dishwasher And Hood ), Washer & Dryer, All Existing Light Fixtures, All Existing Window Binds. (id:54662)
Royal LePage Your Community Realty
316 - 689 The Queensway Drive
Toronto, Ontario
Welcome to Reina Condo, a brand-new boutique luxury residence offering modern, stylish living. This spacious unit features an open-concept living and dining area, complemented by a gourmet kitchen with stainless steel appliances. The building boasts a contemporary minimalist design with unique balconies, rounded edges, and classic white brick. Wi-fi Included. Located just a short distance from Mimico GO station and Kipling and Islington subway stations, with easy access to the Gardiner Expressway. Enjoy the convenience of nearby restaurants, shops, and cafes. Immediate occupancy available! (id:54662)
RE/MAX Paramount Realty
1710 - 7 Grenville Street
Toronto, Ontario
Sunny & Desirable 1Bed South-East Corner Unit with Huge 56.5' Wrap-Around Balcony @ YC Condo (Yonge/College). 9' Ceilings, Floor-To-Ceiling Windows, Modern Open Kitchen with Quartz Counter. Amenities include Gym, Yoga Room, Infinity Pool, Steam Room, Lounge/Bar with Dining Room, Private Dining Rooms with Outdoor Terraces & BBQs, Visitor Parking, 24/7 Security/Concierge. Steps To TTC, Starbucks, Shoppers, Banks, Restaurants, Pubs, College Park; Mins To Loblaws, LCBO, Eaton Centre, Park, Bay St, & Everything. Walk To U of T and TMU (Ryerson). (id:54662)
Forest Hill Real Estate Inc.
0 Amaranth/e.luther Tl N
Amaranth, Ontario
Newly Severed Lot, Just Under 1.5 Acres. Property is Well Treed and Private.On Paved Road- 20 Minutes To Orangeville & Shelburne, 10 To Grand Valley. You Will Need To Perform Your Own Due Diligence Pertaining To Services, Property, Permits, Zoning. Buyer Responsible For All Lot Levies, Development Fees And/Or Permits. Could this be where you build your dream house? (id:54662)
Royal LePage Rcr Realty
23 William Street N
Kawartha Lakes, Ontario
Asian Food Restaurant Business for sale, located at the prime Lindsay Downtown area, surround central business district and residential communities. This stable increasing restaurant business has been run for more than 14 years with good cash flow, low cost and easy to be managed. This business to be sold with the building together, this for sale price is for the business only, the building is extra. Pls refer to the building for sale at MLS# X11937332 (id:54662)
RE/MAX Atrium Home Realty
200 - 1a Conestoga Drive E
Brampton, Ontario
Individually Furnished Offices Are Available Immediately For Sublease Starting From $895 In Brampton, Where The Most Prestigious Business Offices Are Located. Shared Kitchen and private bathrooms. The Office Is Located On The Main Floor. Each Office Is Nicely Set Up With One Desk/1 Boss Chair/ 2 and 3 Client Chairs. Windows In Each & Every Office. Loads Of Parking Are Available. Suitable For Lawyers, Accountants, Mortgage Specialists, Etc., As Per The Office Setup. Located Near Kennedy/Conestoga Area. (id:54662)
Street Master Realty Ltd.
Main - 42 Stanwell Drive
Toronto, Ontario
Well Kept And Updated Bungalow In Demanded Bendale Community. Main Floor For Rent! Galley Kitchen And 3 Large Bedrooms. Steps To Scarborough Town Center, Ttc, Schools! Exclusive Use Of Laundry On The Main Floor. The Tenant Pays 65% Utilities (Gas, Hydro And Water/Waste). (Basement Is Rented Seperated) (id:54662)
Homelife Landmark Realty Inc.
3rd A - 344 Shaw Street
Toronto, Ontario
Located just a 5-minute walk from Trinity-Bellwoods Park and the vibrant Ossington Strip, one of Toronto's most exciting entertainment areas. Have cocktails at the kitchen, dinner on Ossington. This newly renovated unit at 344 Shaw Street offers a harmonious blend of modern amenities and classic charm. This unit is an ideal choice for individuals seeking comfort and convenience in one of Toronto's most sought-after areas. The open-concept design provides ample space for living and dining, creating a versatile area to suit your lifestyle. Equipped with contemporary appliances and plenty of storage, the kitchen is perfect for culinary enthusiasts. The unit is thoughtfully designed to maximize comfort, featuring large windows that fill the space with natural light. Living at 344 Shaw Street places you in the heart of Trinity-Bellwoods, renowned for its eclectic mix of boutiques, cafes, and restaurants. The nearby Trinity Bellwoods Park provides expansive green spaces, sports facilities, and a community center, offering a perfect retreat from urban life. Excellent public transit options ensure easy connectivity to the rest of Toronto, making this location both practical and desirable.This property offers a unique opportunity to experience Toronto living at its finest. (id:54662)
Century 21 Heritage Group Ltd.
2 Ever Sweet Way
Thorold, Ontario
Just one year old over 2100 sf Beautiful Sunfilled 4 large bedroom detached corner home with 2.5 washrooms in very demand neibourhood. Modern Open concept main floor layout with 9 ft ceiling and pot lights. Hardwood and tile on main and Upgraded hardwood staircase. Upgraded Kitchen high cabinets, Quartz counter, Quartz backsplash and S/S appliances. Lots of windows and large patio door. Inside Door To The Garage (May use as seperate entrance through garage). Double door main entrane. Large driveway to park 4 cars. Only one side sidewalk. Huge Master Bedroom With W/I Closet, his and hers closet and 5pc ensuite. Large 3 other bed rooms with lots of windows. Large private backyard. Open good height full basement with rough in and windows. Easily Accessible to all amenities. Laundry in second floor. (id:59911)
Century 21 Green Realty Inc











