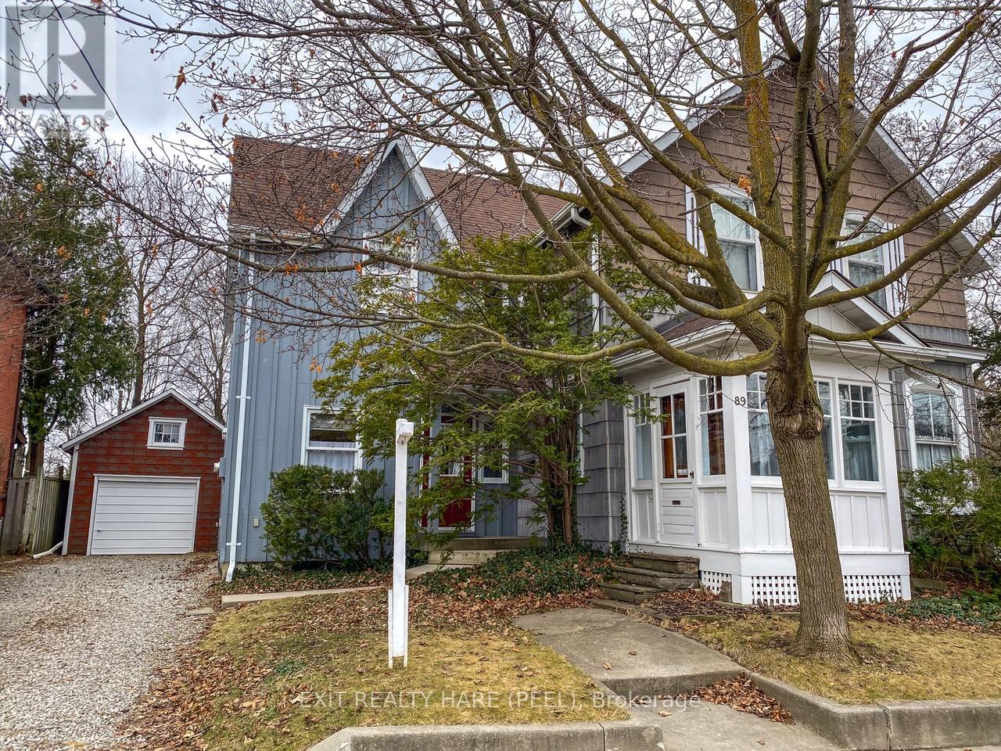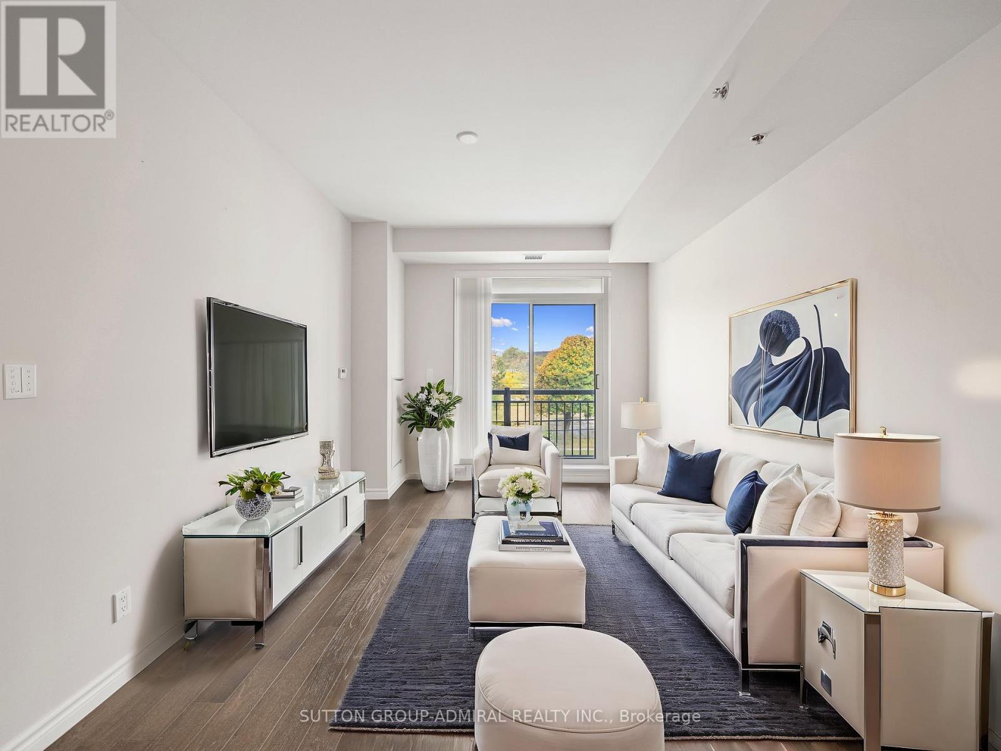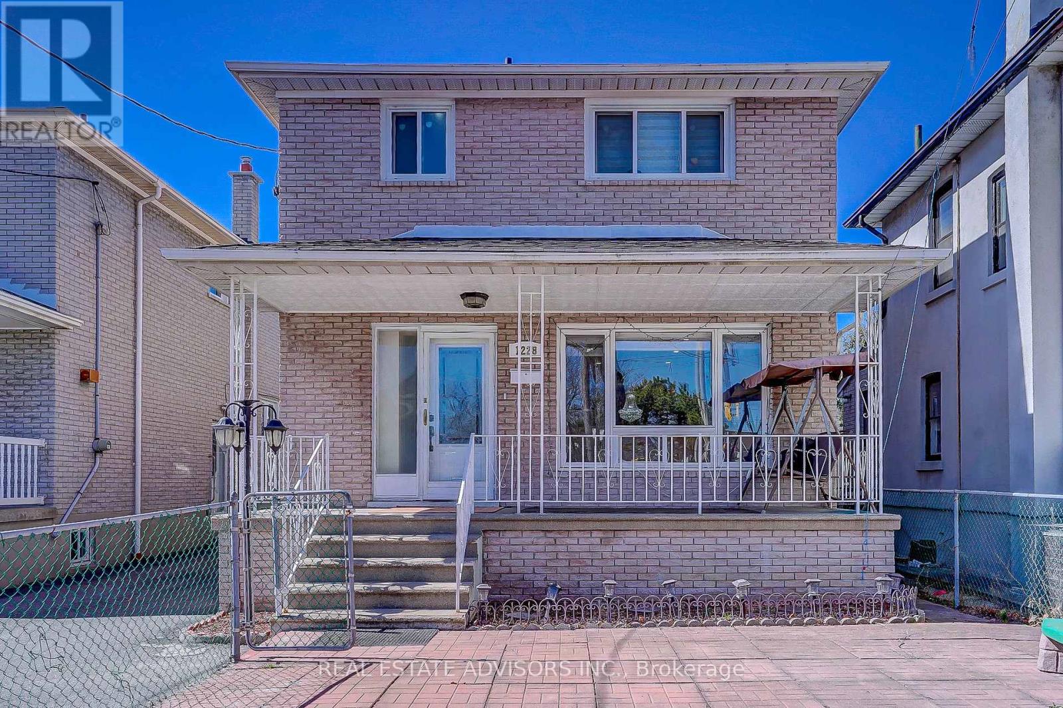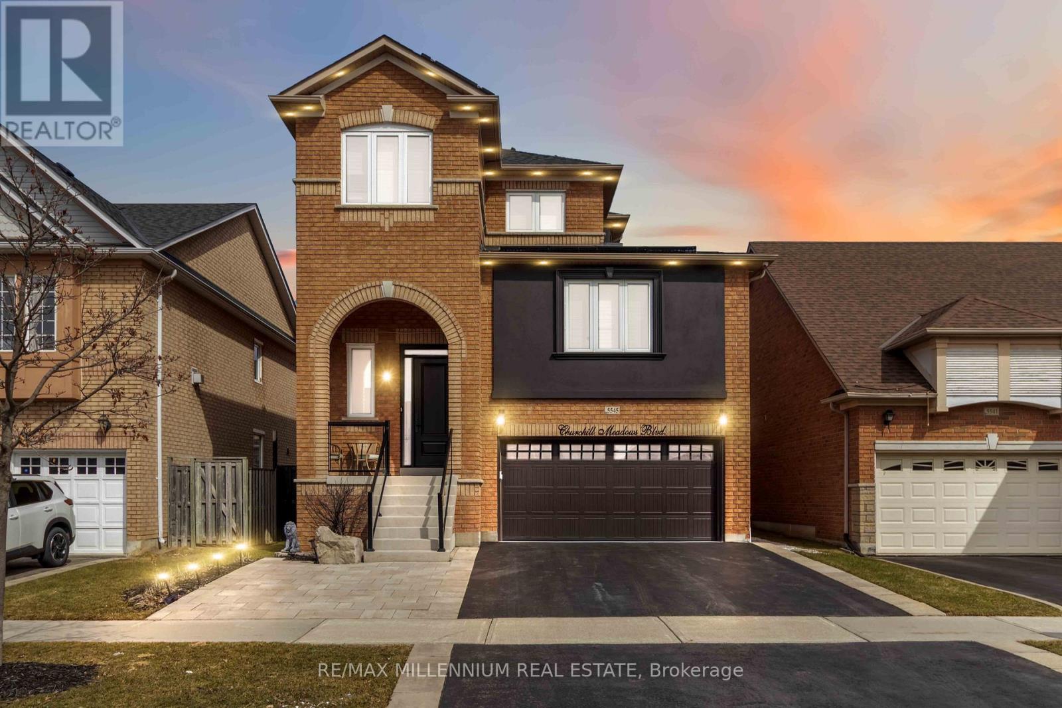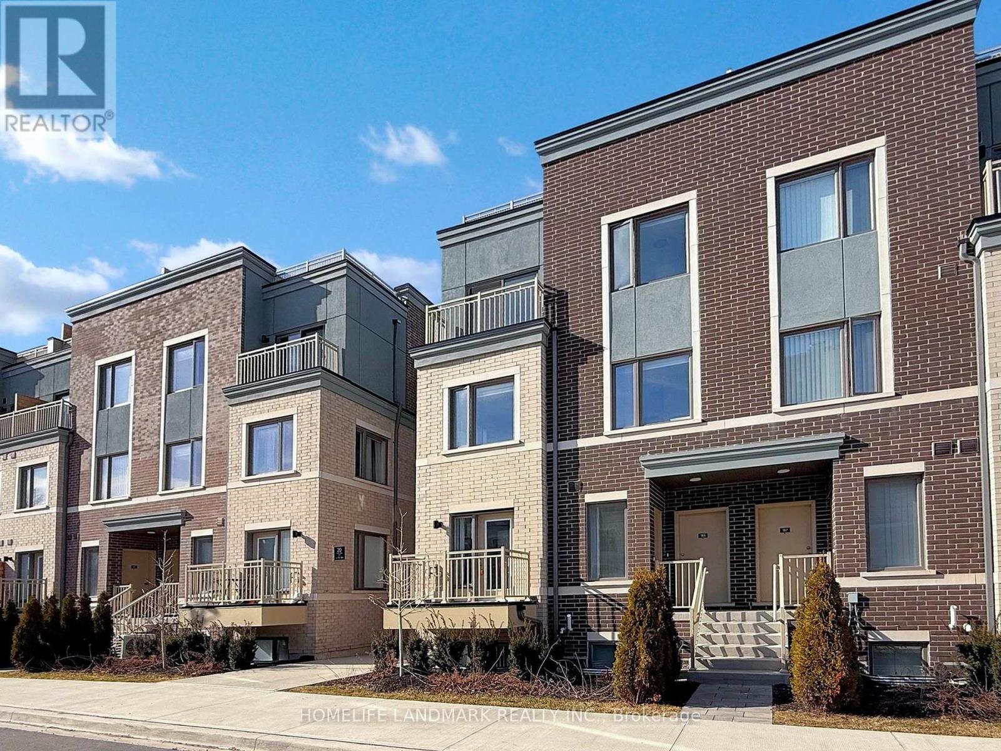89 Mill Street N
Brampton, Ontario
Fall in Love w/ this Regal & Rustic century home, circa 1880.It is so rare to find a 5 bdrm property in downtown Brampton, which is why you'll want to come & see this beautiful home that has honoured its authentic & rich history.Drive up to this fully fenced, corner lot & park in 3 car private driveway, or inside the detached 1 car garage, complete w/ full 2nd floor storage area.You can head inside through the original covered porch, or through 2nd entrance off the addition that was added back in 1989.Once inside be sure to take in the majestic feel of this home that focuses on high ceilings (on both floors)& lots of windows on multiple walls in most rooms, maximizing the natural light into this grand estate.Feel the warmth of evening sunsets while looking out over your lovely yard, or enjoy the company of friends inside the spacious, formal living room that maintains that rustic appeal with pine floors, classic wood trim & high ceilings.Next is the centre piece of the home the Dining Rm, w/ plenty of space for your whole family to come together & enjoy a delicious meal, or simply get caught up on the days activities.The family sized, eat-in kitchen has pine flooring, wood cabinets & plenty of natural light through many windows.The massive family room continues the trend of high ceilings, wood flooring & is perfect place to unwind.And finally, on your main floor, you have a sun room out back w/ wrap around windows, a W/O to your yard, & one of two staircases accessing the basement.Upstairs you are greeted w/ 5 bedrooms.The large, private Primary quarters has double closets & a spacious 3pc ensuite.The remaining 4 bdrms are perfect for a large family to enjoy.And finally, a portion of the bsmt is finished in an open concept style, w/ 3 large windows & a spiral staircase. This home has everything you need character, charm & class. Close to all your downtown amenities. A short walk to GO station,Garden Square,Rose Theatre,City Hall & Gage Park. (id:54662)
Exit Realty Hare (Peel)
204 - 34 Plains Road E
Burlington, Ontario
Welcome to the Beautiful 34 Plains Rd. located in the heart of LaSalle, this condo places you within a 10-minute walk or 3-minute drive to the picturesque LaSalle Marina, perfect for leisurely waterfront strolls. Beautifully appointed 1+1 beds, 1-bath condo by Roman Home Builders features hardwood flooring throughout, sleek tile in the bathroom, and a thoughtful layout that maximizes space and style. Multi-functional den can be used as a home office, additional bedroom or closet space. Enjoy the convenience of heated underground parking and your own personal locker for added storage. Commuting is a breeze with the Aldershot GO Station just minutes away on foot or by car. Golf enthusiasts will appreciate being only 5 minutes from Burlington Golf & Country Club. This residence combines the best of Burlington's amenities with the ease of urban living, the ideal spot to call home. Building amenities feature a party/meeting room and ample visitor parking. **EXTRAS** Listing contains virtually staged photos. Heat Source: Geothermal. (id:54662)
Sutton Group-Admiral Realty Inc.
293 Melrose Street
Toronto, Ontario
Bright & Spacious 3 Bedroom, 2 Storey Detached Home! Great Curb Appeal! Superb Floor Plan. Large Kitchen With Walk Out To Deck. Main Floor Family Room. Large Primary Bedroom With Double Closet. 3 Bedrooms On The Second Floor - Generous Room Sizes. Laminate Flooring. Separate Entrance To Basement. Excellent Location - Close To T.T.C., Go-Train, Schools, Shopping, QEW. Easy Access To Downtown. **EXTRAS** Ideal For Entertaining! Walk-Out To Large Backyard Deck Overlooking Yard. Windows Replaced In 2018. Basement Exterior East Wall Waterproofed In 2018. Lot Size Obtained From M.P.A.C. & Geowarehouse. (id:54662)
Realty Life Ltd.
1261 Consort Crescent
Burlington, Ontario
WoW!!! Amazing Semi-Detached 4 Bedrooms 2.5 Bathrooms Home On a Quiet Family Friendly Street. Step inside to a thoughtfully designed interior, finished from top to bottom. The modern kitchen boasts stainless steel appliances, ample cabinetry, and a cozy breakfast island. The open-concept layout seamlessly connects the living and dining areas, making it perfect for entertaining. This home offers many upgrades, such as Hardwood floors, smooth ceiling,crown moulding, pot lights, upgraded baseboards, quartz countertops, ceramic backsplash, Stainless Steel Appliances and more! This home features four bedrooms and 2.5 well-appointed bathrooms, providing ample space for growing families. The fully finished lover adds incredible versatility, complete with a second kitchen, a full bathroom with a glass shower, second laundry and a one ground level bedroom perfect for extended family, guests, or potential rental income. An extra-long driveway that accommodates three cars and the single-car garage. Nearby Are Parks, Biking, Walking, Trails, Schools & Shopping. Easy Access To Highways 403 /QEW/Public Transit. Be Prepared To Fall In Love! (id:54662)
Sutton Group Old Mill Realty Inc.
2037 Mckerlie Crescent
Burlington, Ontario
4 Bedroom 4Bath Executive Burlington Millcroft Home, 3 floors of living space, finished basement: NEW RENOVATIONS AND UPGRADES!!!!Smooth Ceilings!! Pot lights!! Crown Moulding!!Backsplash !! Quartz !!New Flooring on All Floors!! Executive 4 bed all brick home available for lease. 2 storey, fully detached single home, wide 50ft lot, 120ft deep, modern upgrades, kitchen, quartz counter, stainless steel appliances, lighting, California shutters, 2nd floor vinyl plank flooring in all rooms, Master bed 4 piece bath, 2nd floor hallway 3 piece bath, main floor powder room, full 3 piece basement bath, finished recreation basement, fireplaces on all the floors, double garage, custom doors. Full size backyard shed with oversized recreational gazebo.*For Additional Property Details Click The Brochure Icon Below* (id:54662)
Ici Source Real Asset Services Inc.
1228 Jane Street N
Toronto, Ontario
WELCOME TO THIS GREAT AND FULLY DETACHED HOME - IT HAS BEEN TOTALLY UPGRADED - BRIGHT - SPACIOUS - LOVINGLY MAINTAINED - LARGE WINDOWS - THE FOCOL POINT ON THE MAIN FLOOR IS THE OPEN CONCEPT LIVING DINING WITH FIREPLACE - HARDWOOD FLOORS - UPDATED BATHROOM WITH STAND UP SHOWER - WITH A FULLY FINISHED BASEMENT - SEPARATE ENTRANCE - BEDROOM AND SECOND SECOND KITCHEN - PERFECT FOR THE INLAWS - TOTALLY UPGRADED FROM TOP TO BOTTOM - IT OFFERS A POWDER ROOM ON THE MAIN FLOOR - HARDWOOD AND CERAMIC FLOORS THROUGHOUT MAIN AND SECOND FLOORS - MODERN UPDATED KITCHENS - BATHROOMS - POT LIGHTS - CROWN MOLDINGS - BASEMENT/SEPARATE LAUNDRY ROOM - DON'T MISS OUT ON THIS GREAT FAMILY HOME - CLOSE TO ALL AMENITIES - TRANSPORTATION - SHOPPING - DETACHED GARAGE - SECOND FLOOR LAUNDRY(ROUGH-IN) - (id:54662)
Real Estate Advisors Inc.
3811 - 30 Elm Drive W
Mississauga, Ontario
Stunning Brand-New 2-Bedroom, 2-Bathroom Suite At Edge Towers 2 By Solmar! Experience Modern Luxury In The Heart Of Mississauga, Just Steps From Square One. This Sophisticated Suite Boasts 9 Ft. Smooth Ceilings, Premium Plank Laminate Flooring, And Elegant Baseboards & Casings Throughout. The Open-Concept Layout Features High-End Finishes And A Contemporary Design. The Sleek Kitchen Is A Chef's Dream, Equipped With High-End Built-In Fisher & Paykel Appliances, A Stylish Island, Quartz Countertops With Undermount Sinks, And A Chic Ceramic Backsplash. Enjoy World-Class Amenities, Including A 24-Hour Concierge, Two Party Rooms, A Rooftop Terrace, Two Private Dining Rooms, Two Guest Suites, A Billiards/Wi-Fi Lounge, A State-Of-The-Art Fitness Studio, And A Theatre Room. Prime Location! Quick Access To Highways 401, 403, 407, 410, And QEW, The Upcoming Hurontario LRT, Sheridan College, Celebration Square, The Central Library, And The YMCA. Includes One Parking Spot, One Locker, And A Breathtaking Panoramic Northwest Skyline View! (id:54662)
Property.ca Inc.
5545 Churchill Meadows Boulevard
Mississauga, Ontario
Stunning Renovated Home with Income Potential in the Heart of Mississauga! Welcome to 5545 Churchill Meadows Blvd, a meticulously renovated gem offering both elegance and functionality. This 4 + 1 bedroom, 5 bathroom home showcases hardwood flooring and pot lights throughout, creating a bright and inviting ambiance. The porcelain-tiled foyer sets the stage for the modern upgrades, while the porcelain fireplace feature wall adds a touch of luxury to the living space. The versatile main floor layout features a spacious living area, an office or additional bedroom with a sleek 3-piece bathroom, perfect for multi-generational living or a guest suite. The contemporary kitchen boasts a large quartz waterfall island and quartz countertops, stainless steel appliances, and a walkout to the deck ideal for outdoor dining and entertaining. Wrought iron staircase pickets add sophistication, while California shutters enhance the homes stylish appeal. The primary suite is a true retreat, featuring a luxurious all-marble ensuite bathroom, a double sink vanity, and a generous walk-in closet for ample storage. The walk-out basement offers incredible income potential, complete with a modern kitchen (with brand new appliances), a 3-piece bathroom, a spacious bedroom, and direct garage access making it perfect for extended family or a rental suite. Step into the finished garage, which is insulated, drywalled, painted, and features a durable epoxy-coated floor, creating a clean and polished look. Conveniently located near top-rated schools, parks, community centers, and shopping, with easy access to Highways 401, 403, and 407, this home offers the ultimate in modern living and convenience. (id:54662)
RE/MAX Millennium Real Estate
1104 - 270 Dufferin Street
Toronto, Ontario
Prime location at King & Dufferin at the much sought after XO condos by lifetime developments! Stunning One plus den Two Bathroom With unobstructed south views of the lake and Cn Tower View! Open concept layout with modern finishes throughout and large den with sliding doors perfect to be used as a 2nd bedroom or office. Upgraded kitchen with B/i appliances, large island with extra storage. Open concept living/dining room walking out to balcony with lake views. Spacious primary bedroom w/ 4pc upgraded ensuite. (id:54662)
Cityview Realty Inc.
103b - 211 Forum Drive
Mississauga, Ontario
Welcome to this charming and modern low-rise condo at 211 Forum Dr! This spacious unit features **2 bedrooms** and**1.5 washrooms**, offering the perfect combination of comfort and convenience. Step into the updated kitchen, complete with sleek countertops and plenty of space to prepare your favorite meals. Both washrooms have been tastefully upgraded with contemporary finishes. The condo also boasts **newer laminate flooring** throughout, adding a fresh and stylish touch. Located in a sought-after neighborhood, this condo provides easy access to shopping, dining, schools, and transit options. Whether you're a first-time buyer, downsizing, or looking for a fantastic investment opportunity, this home is ready for you to move in and enjoy. Don't miss out schedule your private showing today! (id:54662)
Royal LePage Signature Realty
2878 Dundas Street W
Toronto, Ontario
Fully approved 260-seat restaurant and bar permit in hand and ready to build, saving over a year of planning time. Prime commercial lease opportunity in the heart of the Junction at 2878 Dundas St W. This sun-filled, south-facing space is undergoing a full front façade renovation with full-height glass and a spotlight entrance for maximum street presence. The expansive layout spans the full depth of the lot with soaring near two-storey ceilings at the rear, offering an impressive and flexible interior. All major work has been completed, including updated electrical and new drywall only flooring and final finishes remain. Includes rear door access with the option to add rear windows. A rare opportunity to launch your business in one of Torontos most vibrant and high-traffic neighbourhoods. (id:54662)
Keller Williams Real Estate Associates
186 - 10 Lloyd Janes Lane S
Toronto, Ontario
Corner Unit! South-facing townhouse in Lake & Towns! This rarely large southwest corner unit is filled with natural sunlight and offers 3 bedrooms, 2.5 bathrooms, and a modern open-concept kitchen with stainless steel appliances. The primary bedroom features a private balcony, while the rooftop terrace provides stunning lake and park views. One underground parking space is included. Conveniently located within walking distance to the waterfront and Humber College - Lakeshore Campus, this home is just a 5-minute drive to Mimico GO Station or Long Branch GO Station and offers easy access to the Gardiner Expressway & Highway 427, making commuting to Downtown Toronto or beyond effortless. Enjoy an 8-minute drive to CF Sherway Gardens Mall, with Costco, IKEA, restaurants, schools, and parks all nearby. A perfect opportunity for those seeking a vibrant lakeside lifestyle with urban convenience! (id:54662)
Homelife Landmark Realty Inc.
