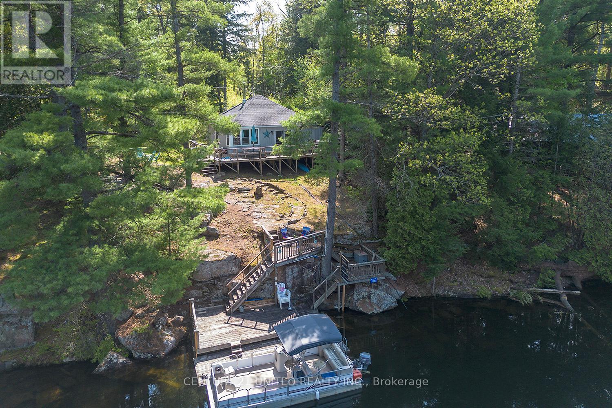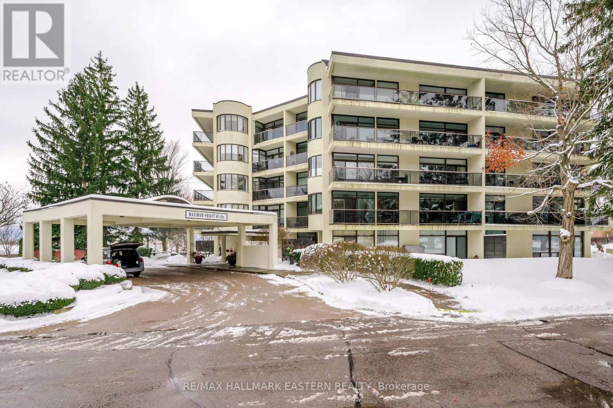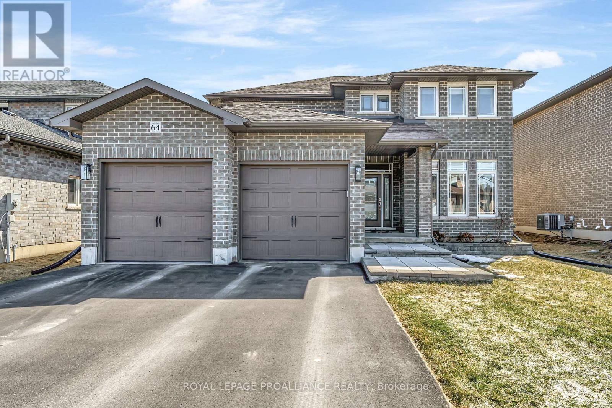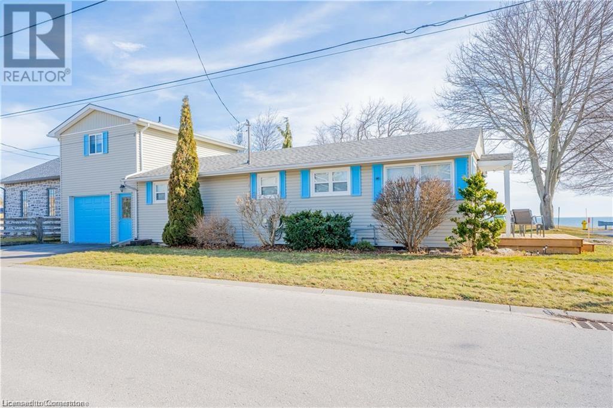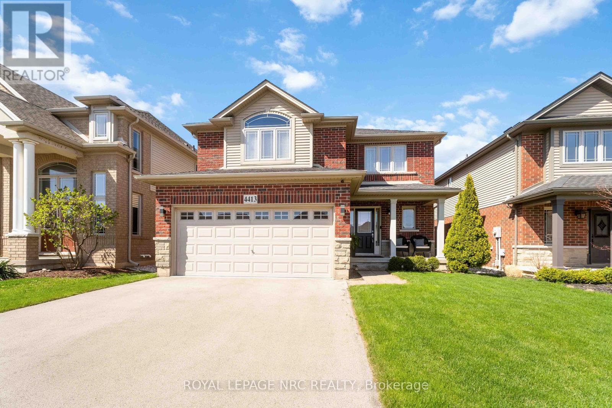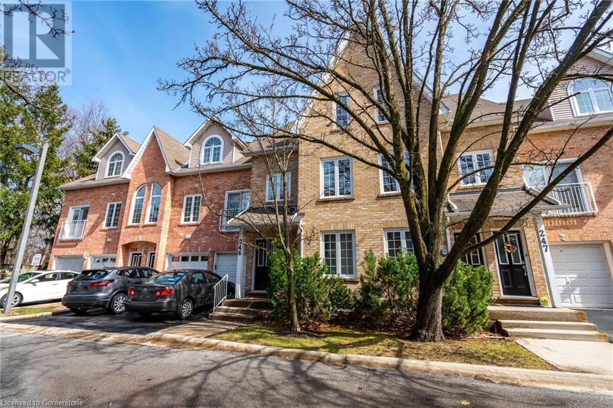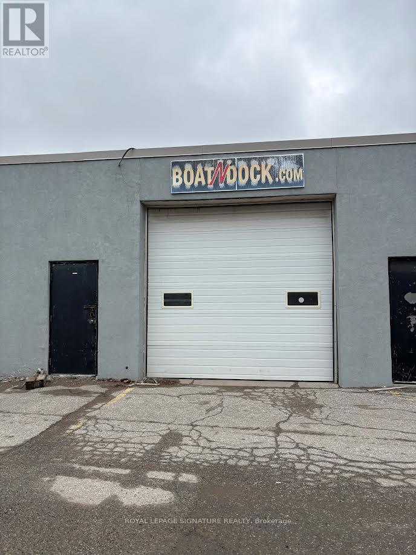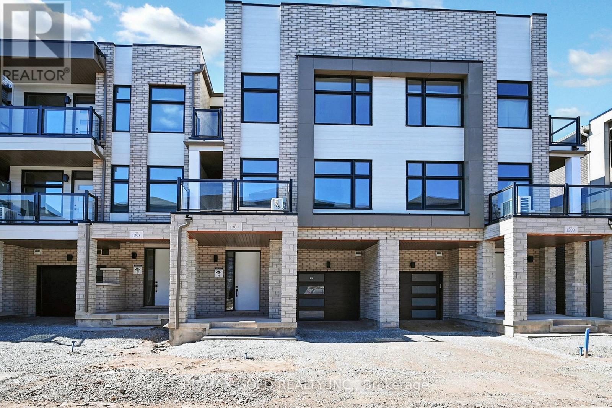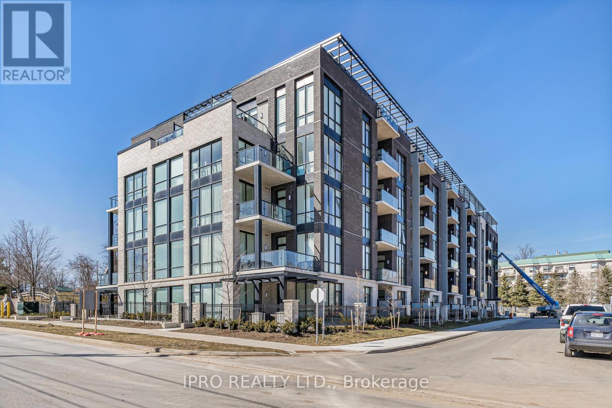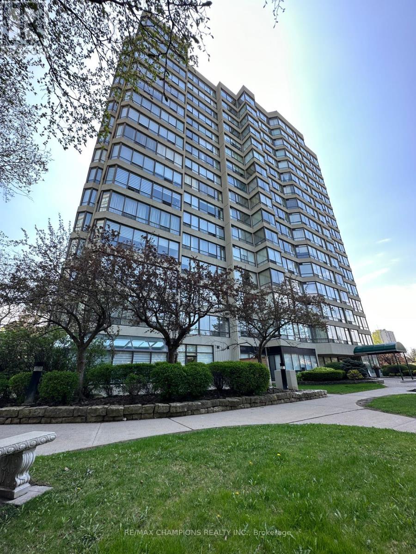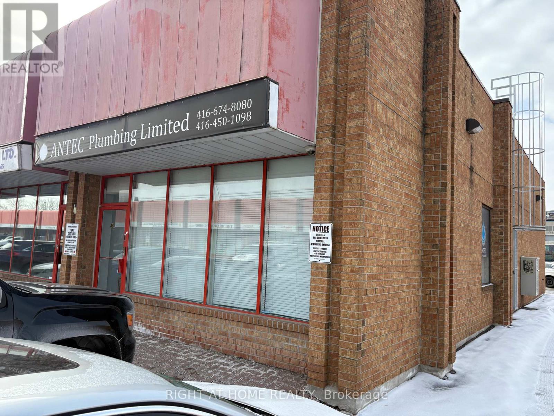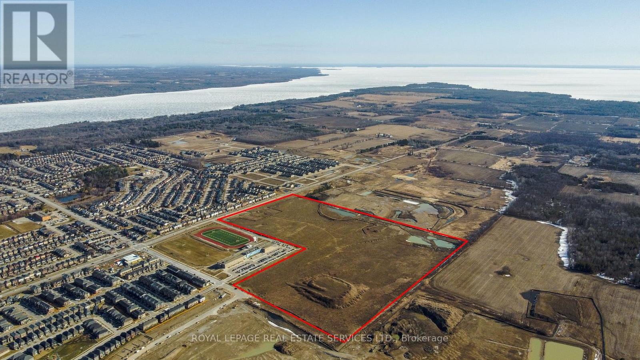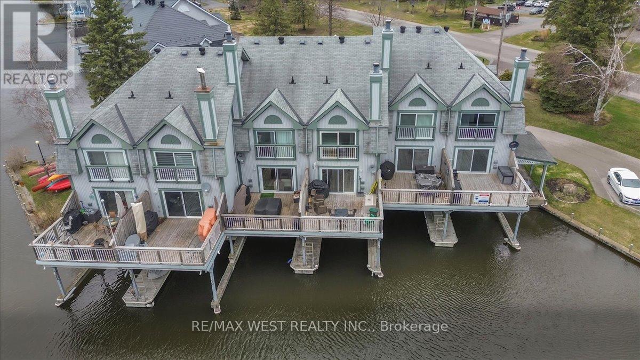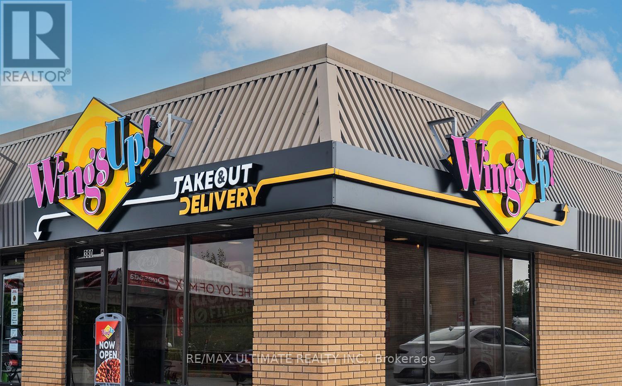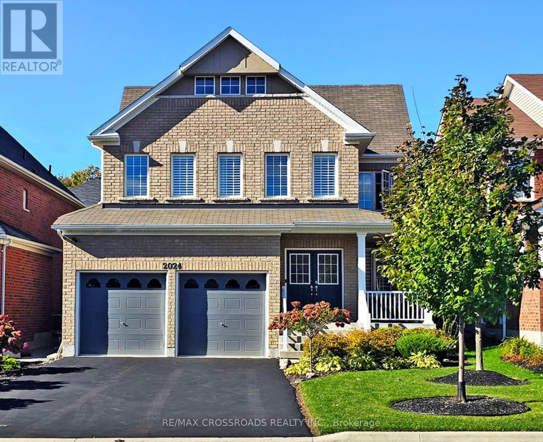11085 Gull River
Minden Hills, Ontario
Affordable waterfront on Gull River! A 3 bed, 1 bath 3 season cottage on 2 acres, a short boat ride from your deeded parking area. A cozy bunkie on the property for your overflow guests. The wrap around deck and large dock are perfect for enjoying the western sunsets. The deep waterfront is a mix of rocky and sandy shoreline. Gull River connects to a 3 lake chain - Moore, East Moore and Black Lake, offering an affordable riverfront cottage with the same opportunity for lakefront summer activities. Head up to the cottage on a Friday afternoon with a quick commute to the GTA and Highway 407. (id:59911)
Century 21 United Realty Inc.
302 - 1818 Cherryhill Road
Peterborough, Ontario
Welcome to Summit Place! 1818 Cherryhill Road, Unit 302 Your Ideal Apartment Condo! Nestled in a sought-after neighborhood, this spacious, inviting unit offers a perfect blend of comfort, style, and convenience. With turn-key appeal, its ready for you to move in and enjoy! The condo features a beautiful sunroom and a large balcony with newer tiles, ideal for relaxing with your morning coffee. Inside, you'll appreciate the tastefully renovated bathrooms and the thoughtful updates throughout the home, ensuring modern comfort in every corner. Step outside to enjoy a host of amenities, including an in-ground outdoor pool, BBQ, gazebo and fenced in oasis to enjoy! The convenience of underground parking adds an extra touch of ease to your daily routine. Whether you're downsizing, starting fresh, or looking for a low-maintenance lifestyle, Unit 302 at 1818 Cherryhill Road has everything you need to feel right at home. This well laid out condo offers plenty of in suite storage with additional storage room. Don't miss this opportunity, schedule your private viewing today! **EXTRAS** Hydro average during summer: $60/month During winter: $170/month. Hot water tank rental $57.11 every 3 months. Extra unassigned parking spot available outside. (id:59911)
RE/MAX Hallmark Eastern Realty
19115 Loyalist Parkway
Prince Edward County, Ontario
Discover refined rural living with this exquisite 1998 sqft new build by Hunt Custom Homes, thoughtfully crafted on a picturesque 9.3-acre parcel in the heart of Prince Edward County. Offering 2 + 2 bedrooms, with a main floor den that could serve as an office or 3rd bedroom on the main floor, 3 bathrooms and a finished, walkout basement. Ready for September 2025 and complete with a 7-Year Tarion warranty, it has been designed with modern elegance and everyday comfort in mind- perfect for those seeking space, style, and sophistication. This home exudes curb appeal with its bold exterior palette, Midnight Surf vertical & horizontal siding, black window package and a metal roof, paired with a front walkway of Cloudburst pavers and Trex composite deck with glass railings at the rear. Inside, luxury and function harmonize beautifully. An airy, open-concept layout provides a large kitchen with Quartz countertops, centre island, a formal dining area and bright living room with an electric fireplace & lime washed surround. Appreciate pot lighting, natural oak vanities with marble tops, and upscale lighting throughout. Upgraded baseboard & trim, black window interiors, and an abundance of natural light give this home a clean, modern yet inviting aesthetic. Located just minutes from wineries, beaches, and the best of The County- a rare opportunity to own a private slice of paradise without sacrificing convenience or design. Whether you're looking for a full-time residence or a weekend retreat where you can kayak in your backyard, this one-of-a-kind home offers elevated living in a setting that's truly unforgettable. Extras include: drilled well, central air, heat pump, garage door openers & remotes. (id:59911)
RE/MAX Hallmark First Group Realty Ltd.
64 Crews Crescent
Quinte West, Ontario
Welcome to 64 Crews Crescent, a stunning all-brick, 4-bedroom, two-storey home in Quinte West's most sought-after family neighborhood. This beautifully maintained home boasts gorgeous hardwood floors throughout the main level. The chefs kitchen features soft-close cupboards, an eat-in island, a tiled backsplash, and sleek quartz countertops. Entertaining is a breeze with a spacious living room, family room, and two dining areas. Upstairs, you'll find four generous-sized bedrooms, including the primary with a large walk-in closet and a luxurious 5-piece ensuite. The fully finished basement offers a huge rec room, den, and an office/gym space. Additional highlights include a double-car garage and ample storage. This home is perfect for growing families! (id:59911)
Royal LePage Proalliance Realty
101 Cannifton Road N
Belleville, Ontario
SPRING IS IN THE AIR AND BUILDING SEASON IS BEGINNING IN THE CITY OF BELLEVILLE. DON'T PASS UP AN OPPORTUNITY TO BUY A NICE BUILING LOT ON THE NORTH SIDE OF TOWN, CLOSE TO AMENITIES AND 401 WITH EASY ACCESS TO DIRECT LINKS TO DOWNTOWN. THIS UNDER .5 ACRE PARCEL HAS A VIEW TO THE MOIRA RIVER AND MUCH OF THE NATURAL SCENES THAT GO WITH IT. RIDE WALK OR DRIVE TO THE QUINTE MALL GROCERY STORES AND MORE. BELLEVILLE A PROGRESSIVE, GROWING COMMUNITY JUST 1.5 HOURS FROM THE CITY ENJOYS MANY OF THE WONDERS OF THE BIG CITY WITH SMALL CITY CHARM. GET TO KNOW YOUR NEW NEIGHBOURS, JOIN COMMUNITY GROUPS AND EXPLORE THE GREAT BAY OF QUINTE REGION. WHEN HEADING BACK TO THE CITY FOR WORK OR PLAY EITHER DRIVE THE 401 OR ENJOY A LEISURELY RIDE ABOARD VIA RAIL FROM THE TRAIN STATION. COME AND ENJOY BELLEVILLE, A SMALLER, SAFER, LESS EXPENSIVE COMMUNITY YEARNING FOR NEW COMMUNITY MEMBERS TO ADD TO OUR CHARM AND UNIQUENESS. BUYER TO DO THEIR OWN DUE DILIGENCE REGARDING ZONING AND CONSTRUCTION. (id:59911)
Royal LePage Connect Realty
2035 Erie Street
Port Dover, Ontario
Experience year-round living in beautiful Port Dover! This charming property has an additional guest house above the garage with a separate entrance and lake views! If you're looking to escape the fast pace of city life, this is the perfect place for you. Tucked away in a peaceful neighbourhood, this charming property offers stunning lake views that you won't want to miss. This delightful home in the sought-after beach town of Port Dover has been freshly painted and boasts brand-new flooring throughout the main living area. The open-concept design creates a bright, airy space with a spacious kitchen and living room, two cozy bedrooms, and a four-piece bathroom. The attached garage offers plenty of room for storage. The guest house offers even more potential, with its own separate entrance, an open living area with a kitchenette, plus an additional bedroom and full bathroom. The property also provides separate parking for both units. Recent upgrades include a new roof on the loft and garage in 2022. Perfectly located, with views of Lake Erie and the marina, this property is within walking distance to downtown and the beach. Explore the many shops and restaurants Port Dover has to offer, making it an ideal getaway or permanent home! (id:59911)
RE/MAX Icon Realty
171 Fifth Line
Otonabee-South Monaghan, Ontario
IS IT TIME IT BRING YOUR HORSES HOME AND ENJOY EXCEPTIONAL COUNTRY LIVING! Follow The Winding Paved Driveway Through The Mature Mixed Hardwood/Softwood Forest To The Stunning 4200sq Ft. Executive Home Constructed To The Highest Standards in 2018. Located Only 15 Minutes From Downtown Peterborough, And An Hour From Toronto, This 47-Acre Hobby Equestrian Facility Is Definitely A One Of A Kind Property That Must Be Seen To Be Appreciated. Designed By A NYC Based Interior Designer, The Attention To Detail In Every Aspect Of This Home Is Exceptional. 10' Ceilings, Wide Plank Oak Floors Throughout, A Chef's Gourmet Kitchen With Thermador/Bosch Appliances And Massive Island With 6 Burner Stove Top. Custom Millwork, Trim, And Finishes Are Everywhere. Natural Light Floods The Interior On All Levels. The Primary Bedroom Encompasses The Entire Top Floor Of The House With Oversized Spa Ensuite And Large Walk-In Closet. Main Floor Guest Bedroom With Ensuite, Two Large Bedrooms With A 3-Piece Bathroom On The Lower Level That Can Easily Be Converted Into A Fully Self-Contained In-Law Apartment With Walk-Out. The Main House Overlooks Two Ponds And Manicured Grounds Abounding With Flagstone Paths And Fieldstone Walls. You Can View The Horses Grazing In The Three Fully Fenced Paddocks With Run-In Shelters From The Large, Full Width,South Facing Deck. The 3-Stall Barn With Wash Stall Has Separate Tack And Feed Rooms Is Mere Steps Away From The Main House, And Includes A Self Contained 640 Sq Ft One Bedroom Apartment. The Hay/Storage Barn With Integrated Carport And Woodshed Provides All The Space And Resources Required. Local Attractions Include Baxter Creek GC, Kawartha Downs Racetrack And Casino & Squirrel Creek Conservation Area Are All Just Minutes Away. A Managed Forest Property Tax Subsidy Program Is Available. Potential Severance Possibilities From Peterborough County Make This An Investment Not To Be Missed. (id:59911)
Royal LePage Signature Realty
82 - 6 Chestnut Drive
Grimsby, Ontario
Elegant 3-story, 2-bedroom townhome at 82-6 Chestnut Drive, Grimsby, perfect for AAA tenants seeking a premium lifestyle in a serene, sought-after neighbourhood. This stunning residence features a spacious open-concept living, dining, and kitchen area, ideal for entertaining or relaxing, with sleek finishes and abundant natural light. The main level entry doubles as a stylish home office or den, offering versatile space for professionals. Unwind on your private deck, perfect for quiet evenings. The upper level boasts a generous principal bedroom, a well-appointed spare bedroom, a full 4-piece bathroom, and in-suite laundry for ultimate convenience. Nestled in tranquil Grimsby, this home is steps from charming downtown, parks, top schools, and major highways for easy commuting. We seek responsible tenants with strong credit, verifiable references, and stable employment for a minimum 1-year lease. Tenant is responsible for utilities. (id:59911)
Royal LePage State Realty
4413 Dennis Avenue
Lincoln, Ontario
Welcome to this exceptional 4-bedroom home, boasting over 2600 sq ft of beautiful living space, perfect for family living and entertaining. The upper level features elegant hardwood floors and the convenience of bedroom-level laundry.The heart of this home is the stunning kitchen, complete with gleaming granite countertops and an open-concept design that overlooks the family room, where you can cozy up by the gas fireplace. A separate dining room offers versatility as a future home office.Entertain with ease through large patio doors leading to a backyard oasis, complete with a BBQ area, an entertainment deck, and plenty of room for a hot tub. The bathrooms are tastefully finished with granite countertops and tile. The master suite is a true retreat with an oversized walk-in closet and ensuite bathroom.The finished basement adds even more living space, with a home gym and recreation room. Conveniently located near schools, parks, and local wineries and breweries, this home is in a thriving, growing community. Its a fantastic location to raise a family! (id:59911)
Royal LePage NRC Realty
2075 Walkers Line Unit# 246
Burlington, Ontario
*Stunning 2 Bedroom Loft-Style Townhome in Desirable Millcroft** Discover the perfect blend of comfort and tranquility in this rare 2-bedroom, 2-bathroom loft-style townhome. This exceptional unit, rarely available in this complex, backs onto a serene private ravine, providing a peaceful retreat right in your backyard. As you enter, a brand new staircase welcomes you to a bright and inviting living space, adorned with new flooring that complements the modern aesthetic. The open-concept layout features high ceilings, creating an airy atmosphere throughout. Enjoy cozy evenings by the gas fireplace, while natural light pours in through the skylight, illuminating both the primary bedroom and living room. Step outside to your new private terrace (7x14), offering picturesque views of the wooded area and stream, making it the perfect spot for morning coffee or evening relaxation. The bathrooms have been thoughtfully upgraded with luxurious heated floors and elegant glass doors, adding a touch of sophistication to your daily routine. The Condo Corporation has ensured peace of mind with recently replaced windows, doors, and garage door, enhancing the home's energy efficiency and curb appeal. You'll also appreciate the convenience of a one-car garage, just steps away, complete with a large storage room attached for all your needs. Visitor parking is plentiful, making it easy for friends and family to visit. This location is a true gem, with close proximity to scenic walking trails, golf courses—including the beautiful Tansley Woods—shopping, medical facilities, all within walking distance. Whether you're a retiree looking for a peaceful haven or a first-time homebuyer seeking a stylish and functional space, this townhome offers everything you need and more. Don’t miss out on this incredible opportunity to call Millcroft home! (id:59911)
RE/MAX Escarpment Realty Inc.
906 - 160 Flemington Road
Toronto, Ontario
Step into this modern 2-bedroom suite in the heart of Yorkdale, offering unobstructed views and a spacious open-concept living/dining area that flows seamlessly onto a large balcony. Recently freshly painted, the suite boasts a bright and airy feel throughout. With an impressive Walk Score of 86, you're just minutes from Yorkdale Mall, parks, restaurants, Costco, and more. Commuting is effortless with easy access to public transit, including the subway (Yellow Line, 30 minutes direct to downtown Toronto) and the GO Bus Terminal. Need to drive? You're just minutes from Allen Road and Highway 401.Enjoy top-tier building amenities, including a party room, BBQ area, gym, bike storage, 24/7 concierge & security, guest suites, and visitor parking. (id:59911)
Royal LePage Signature Realty
14 Brandon Avenue
Toronto, Ontario
Discover the charm and convenience of this delightful home, situated just steps away from the subway and Bloor Street. Featuring spacious rooms with a mix of carpet and hardwood flooring, this residence offers comfort and style. You'll appreciate the proximity to shops, public transit, schools, and places of worship, making it an ideal location for your family's needs. Water included, Hydro and Gas paid by Tenant (id:59911)
RE/MAX Noblecorp Real Estate
3011 - 310 Burnhamthorpe Road W
Mississauga, Ontario
This elegantly furnished two-bedroom apartment offers breathtaking, unobstructed lake views and is ideally situated across from the Celebration Center. The unit includes one contemporary washroom, one designated parking space, Residents will benefit from the prime location, within walking distance to Square One Shopping Mall, a variety of dining options, and the central library. The main bus terminal and Sheridan College are also nearby, enhancing accessibility. With seamless access to Highways 403, QEW, and 401, this apartment presents an exceptional opportunity to enjoy both comfort and convenience in a vibrant urban setting. Don't miss your chance to reside in this remarkable space! (id:59911)
Royal LePage Real Estate Services Ltd.
312 - 2 Aberfoyle Crescent
Toronto, Ontario
Town & Country Luxury Building. 9 Feet Ceiling. Spacious 1 Bdr. Unit. 750 Sf. Spacious Bed Can Comfortably Fit A King Bed! Large Kitchen W/Breakfast Bar. Living And Dining Space Can Easily Fit A Sectional Couch And 6 Person Table. Engineered Hardwood Floors Throughout. Ensuite Laundry. Enjoy A Wealth Of Convenience Right At Your Fingertips - Islington Subway Stop A Block Away! Buses At Your Door. Close To All Major Attractions. Walking Distance To Subway, Business Center, Restaurants, Minutes Away From Hwy 427/Qew, Go Station. Walk To The Kingsway/Bloor St. Tom Riley Park Just Behind Building, Minutes To Downtown And Airport. Perfect For Young Couple Or Professionals. Price Includes All Utilities But Tv Cable. The Condo Offers Its Residents Amenities Such As A Sauna/Security Syst/Parking Garage/Security Guard/Indoor Pool/Visitor Parking/Gym/Concierge/Rec Room. Air Conditioning, Common Element, Heat, Hydro Included In The Lease. (id:59911)
Sutton Group Old Mill Realty Inc.
201 - 3660 Hurontario Street
Mississauga, Ontario
This office space features expansive glass windows along the walls, providing an unobstructed and captivating street view. Situated within a meticulously maintained, professionally owned, and managed 10-storey office building, this location finds itself strategically positioned in the heart of the bustling Mississauga City Centre area. The proximity to the renowned Square One Shopping Centre, as well as convenient access to Highways 403 and QEW, ensures both business efficiency and accessibility. For your convenience, both underground and street-level parking options are at your disposal. Experience the perfect blend of functionality, convenience, and a vibrant city atmosphere in this exceptional office space. **EXTRAS** Bell Gigabit Fibe Internet Available for Only $25/Month (id:59911)
Advisors Realty
1109 - 15 Zorra Street
Toronto, Ontario
Bright & Spacious 2 Bedroom Corner Unit With Magnificent Views. This Upgraded Suite Comes With 2 Bedrooms, 2 Full Bathrooms, 9Ft Ceilings, Kitchen W/Quartz Counters, S/S Appliances. Rooms Feature Floor To Ceiling Windows. Near Transit, Sherway Gardens Mall, Grocery Stores, IKEA. Close To QEW. Includes 1 Parking And 1 Locker. Amenities: Indoor Pool, Steam room, Gym, Yoga Studio, Playground, Guest Suites, Media Room, Party Room, Lounge Terrace W/BBQ. (id:59911)
Royal LePage Your Community Realty
Basement - 27 Runnymede Crescent
Brampton, Ontario
2 Bedroom Basement apartment with a private separate entrance and ensuite separate laundry room for rent. It's available immediately. Monthly rent includes all utilities and high speed internet. It's a great location, walking distance to schools, public transit, Grocery. The landlord is looking for a small and quite non-smoking family with A+++ credit, full time job. (id:59911)
Century 21 Green Realty Inc.
1297 Anthonia Trail
Oakville, Ontario
Welcome to this stunning, FREEHOLD NO FEE brand-new townhouse located in a vibrant and growing community- Joshua Creek Montage! This beautifully designed, 3-bedroom, 2.5-bathroom home offers a perfect blend of seamlessly into a modern kitchen with an extended island, ideal for entertaining and everyday living. Enjoy sleek quartz countertops and ample cabinet space. Step out to a private balcony for relaxing. This master bedroom features a walk-in closet and en-suite bathroom with a vanity and large walk-in shower. Save on utilities with energy-efficient heating, cooling, and appliances. Close proximity to shops, restaurants, schools, and parks. Easy access to major highways 403/QEW/407 for a quick commute. **EXTRAS** S/S Appliances already ordered waiting on installation. (id:59911)
RE/MAX Gold Realty Inc.
209 - 42 Mill Street
Halton Hills, Ontario
Luxurious Corner Unit Condo in Downtown Georgetown. Welcome to your dream home! This brand new corner unit condo is located in a prestigious boutique building right in the heart of downtown Georgetown with 1373 interior sq ft. Enjoy the ultimate convenience with the GO station, vibrant shops, delightful restaurants, the farmers market, and the library all just a short stroll away. Step inside this open-concept haven, featuring a spacious layout with three elegant washrooms. The dining room seamlessly flows into the living area, which is bathed in natural light and opens up to a generous 190 sq ft balcony perfect for relaxing or entertaining. The gourmet kitchen is a chef's delight, showcasing modern finishes, stunning hardwood floors, pot lights, quartz countertops, a stylish backsplash, and stainless steel appliances. For your guests, there is a convenient powder room, ensuring privacy and comfort. Retreat to the expansive primary bedroom, which boasts a luxurious ensuite with double vanity and a large shower, along with a walk-in closet that provides ample storage. The second bedroom is equally spacious and features its own 4-piece ensuite, perfect for family or guests. Plus, enjoy the added convenience of an ensuite laundry.This condo offers excellent amenities, including a beautiful party room, a fully-equipped gym, and outdoor lounging areas complete with barbecue facilities and fire tables for those cozy evenings. For pet lovers, the building includes a dedicated pet spa, making it a perfect home for you and your furry friends.Experience the perfect blend of luxury, convenience, and comfort in this exquisite downtown condo. * Some photos have been virtually staged. (id:59911)
Ipro Realty Ltd.
54 - 2243 Turnberry Road
Burlington, Ontario
Stunning Freehold Bungalow Townhome in Prestigious Millcroft Golf Community! Welcome to this beautifully upgraded freehold bungalow townhome located in the sought-after Millcroft golf neighbourhood a perfect blend of style, comfort, and convenience with no maintenance fees! Step inside to discover a bright, open-concept layout with 9' ceilings, hardwood floors, and elegant pot lights throughout. The separate dining room is ideal for entertaining, while the custom kitchen is a true show stopper featuring granite countertops, stainless steel appliances, custom cabinetry, and a stylish breakfast bar, all open to the cozy living room complete with a fireplace. The main-level primary suite is your private retreat with ample closet space, custom organizers, and a beautifully renovated ensuite bathroom. The fully finished lower level offers a spacious family room, a self-contained guest bedroom, a full bath, and large above-grade windows that fill the space with natural light. There's also ample storage throughout. Enjoy a peaceful setting fronting onto green space, and step out from the living area to a stone patio in a fully fenced backyard perfect for relaxing or entertaining. Additional features include an upgraded driveway, garage with inside entry, and a location that truly has it all walking distance to parks, close to shopping, Tansley Woods Recreation Centre, and easy highway access. This is an exceptional downsizing opportunity or investment in a vibrant, welcoming community. Don't miss your chance to call this home! (id:59911)
RE/MAX Real Estate Centre Inc.
614 - 3006 William Cutmore Boulevard
Oakville, Ontario
Beautiful Brand-New 1+1 Bed, 1 Bath Suite (584 SqFt) In Mattamy's Clockwork Phase Two At Upper Joshua Creek. Open Concept Layout. 9 Ft Smooth Ceiling. Laminate Flooring Throughout. Good size Bedroom. Gourmet Kitchen With Granite Countertop, Backsplash & Center Island With Storage And Seating. Separate Den For Home Office. 4 Piece Bath. Building offer Lounge, Party Room, Roof Top Terrace, Gym, Visitor Parking & 24 Hours Concierge. 1 Underground Parking Spot + Locker Included. Great location with Convenient Access To Public Transportation And Highways (403, QEW & 407). (id:59911)
Royal LePage Signature Realty
1303 - 297 Oak Walk Drive
Oakville, Ontario
Relax With Gorgeous Lake Views Of The Entire Golden Horseshoe From Your 2 Beds 2 Bathes Corner Unit In The Desirable Oak & Co Condos. Overlook Beautiful Toronto, Cn Tower To Hamilton, From Every Room Of This Upgraded, Spacious Corner Unit. ~9' Ceilings And Large Windows Light Up This Home With Sunlight. Upgraded Kitchen Island, Built-In Appliances, And Quartz Countertops Throughout. Amazing Layout With Plenty Of Storage And Large Mirror Closet Doors. Smooth Ceilings With Pot Lighting. Remote Controlled Blinds Zebra Blinds In Living Areas, Hunter Douglas Blinds In Bedrooms. Modern Two-Toned Kitchen Cabinets W/ Built-In Appliances, Closet Organizers. Desirable Location In The Heart Of Uptown Core Oakville, Walking Distance To 'Everything'. Shops, Dining, And Transit Are Just Steps Away. State Of The Art Amenities Include Rooftop, Bbq Terrace, Fitness Rooms, Swimming Pool. (id:59911)
Real One Realty Inc.
1406 - 26 Hanover Road
Brampton, Ontario
Located Across Bramlea City Center, Bright Beautiful 2 Br Suite With L-Shaped Living & Dining Room, Lots Of Window With A Solarium, Kitchen With Breakfast Area, Luxury Bldg. With All Amenities, Close To Bcc, Transit, Schools, Golden Opportunity For First Time Home Buyer or Investor!! (id:59911)
RE/MAX Champions Realty Inc.
Ph2 - 2180 Marine Drive
Oakville, Ontario
This rare penthouse corner suite at Ennisclare II offers breathtaking panoramic views of the Toronto skyline, Lake Ontario, and the Escarpment, from the heart of Bronte. This luxurious 2-bedroom plus den, 2-bathroom suite spans approx. 2,300 sqft of open-concept living space. The spacious living room boasts coffered ceilings, pot lighting, an electric fireplace, and a walkout to a balcony with stunning Lake views. The dining area is bathed in natural light, with floor-to-ceiling windows framing spectacular views of the Escarpment, while the den provides a perfect vantage point of the Toronto skyline. The custom gourmet kitchen is a chefs dream, complete with granite countertops, a large island, and a breakfast area offering picturesque views of the Escarpment and sunsets. The two generously sized bedrooms combine comfort and style, each with its own walkout to the balcony. The primary suite boasts a massive walk-in closet with custom built-ins, and a spa-like 6-piece ensuite with a soaker tub, glass shower, and double sinks. Additional features include a big utility room, 2 underground parking spots, and a locker. Residents of Ennisclare II enjoy 24-hour security and access to a wide range of top-tier amenities, including an indoor swimming pool, tennis courts, hobby room, gym, billiards room, art room, sauna, squash courts, golf room, party rooms, and a clubhouse overlooking the lake. This is the place to be in all of Oakville... steps from the lake, shopping, and restaurants! Check out the virtual tour and book your appointment today. (id:59911)
RE/MAX Aboutowne Realty Corp.
1104 - 4085 Parkside Village Drive
Mississauga, Ontario
Spectacular 2 bedroom corner unit at the heart of Mississauga, fully upgraded sun filled unit with large wrap around balcony, 9 ft. ceilings, upgraded flooring, zebra blinds, stainless steel appliances, granite countertop mins. to Hwy 403, Square One Mall, Sheridan College, Public Transit, YMCA, restaurants and all amenities. (id:59911)
RE/MAX Real Estate Centre Inc.
3060 Welsman Gardens
Oakville, Ontario
Welcome to this stunning, brand-new townhouse located in a vibrant and growing community- Joshua Creek Montage! This beautifully designed, 3-bedroom, 2.5-bathroom home offers a perfect blend of seamlessly into a modern kitchen, ideal for entertaining and everyday living. Enjoy sleek countertops, stainless steel appliances, and ample cabinet space. Step out to a private balcony for relaxing. This master bedroom features a walk-in closet and en-suite bathroom with a vanity and large walk-in shower. Save on utilities with energy-efficient heating, cooling, and appliances. Close proximity to shops, restaurants, schools, and parks. Easy access to major highways 403/QEW/407 for a quick commute. **EXTRAS** Blinds and Appliances already ordered waiting on installation. S/S Appliances:Fridge, Stove, Dishwasher, Microwave. Washer & Dryer, And Window Coverings. Non-Smoker. Tenant Pays Utility. Tenant Insurance Is Must.Vacant, Immediate possession (id:59911)
Ipro Realty Ltd.
53 Pressed Brick Drive
Brampton, Ontario
****POWER OF SALE**** Great Opportunity. Semi-detached brick and sided 2 storey 3 bedroom home with a family room on the 2nd floor. Family room can be used as a fourth bedroom. Large eat-in kitchen with granite countertop and a walkout to the spacious fenced rear yard. Generous sized Primary bedroom with a 4 piece ensuite and a walk-in closet. Family room on the 2nd floor has a fireplace. Hardwood floors throughout the house. Full finished basement with a bedroom, kitchen, rec room and a 4 piece bathroom. (id:59911)
Century 21 Fine Living Realty Inc.
48 - 24 Steinway Boulevard W
Toronto, Ontario
This is truly a wonderful place to have an office close to all major highways Hw 27 Hw 427 Hw 401 Hw 407and Hy 410 . Two full offices with good size Reception area . Ample natural light . Landlord upon New Tenants request will supply and install a kitchenette. (id:59911)
Right At Home Realty
39 Linden Park Lane
Hamilton, Ontario
The opportunity that NO ONE should miss out on!!!!! For $719,900 ( including HST ) 39 LINDEN PARK LANE could by YOURS IN JUST 30 DAYS! This 1360 sf INTERIOR BRAND NEW FREEHOLD TOWNE located on a Private Lane on HAMILTON’s CENTRAL MOUNTAIN. Built by DiCENZO HOMES enjoy FRONT EXTERIORS complemented with BRICK, STUCCO & STONE. This UNIT has a COVERED PORCH & a FAUX BALCONY. Once inside you are welcomed by HARDWOOD FLOORING that leads you to an OPEN CONCEPT DINING, LIVING & KITCHEN AREA. The kitchen has CLASSIC WHITE CABINETRY, STAINLESS STEEL APPLIANCES, PANTRY & an ISLAND. When it’s time to RELAX, upstairs you will find CONVENIENT UPSTAIRS LAUNDRY & 3 SPACIOUS BEDROOMS. The PRIMARY BEDROOM features 2 CLOSETS ( one walkin ) & an ENSUITE with a LARGE VANITY & GLASS CORNER SHOWER. This TOWNE is just minutes from ALL AMENITIES & MOVE IN READY!!!! (id:59911)
Coldwell Banker Community Professionals
11 Stavebank Road N
Mississauga, Ontario
11 Stavebank Rd N is a hotspot for SUMMER POP-UP, nestled in the vibrant Port Credit area, where foot traffic is booming, and the opportunities are endless. This unique retail lease offers 6 months of free rent to get you started and is located in a fully gutted, ready-to-renovate building. With access to the entire spaceincluding the basement and second floorthis is an ideal opportunity to create something special and tailored to your vision. The standout feature of this location is the existing driveway that can be converted into a spacious cobblestone patio (subject to approval), perfect for outdoor seating, dining, or interactive customer experiences. Picture a cozy, welcoming outdoor space adorned with string lights, and your business logo front and center on Stavebank Road. Take advantage of the subleasing option to offset your rental costs and create a collaborative business environment in this high-demand area. Whether you're looking to build a pop-up retail shop, café, or other innovative concept, this space provides the flexibility you need. (id:59911)
Keller Williams Real Estate Associates
24 Churchland Drive
Barrie, Ontario
Welcome to this delightful raised bungalow nestled on a quiet street, offering the perfect blend of comfort and convenience. This lovely hideaway is situated in the sought-after neighbourhood of Holly, in the southwest end of Barrie. Great schools, parks, and a community centre with a pool and fitness centre are all within walking distance; all tucked away but within minutes of Highway 400 and all Barrie amenities. The kitchen has a walkout to a private deck, where you can enjoy your morning coffee or summer BBQs. The partially finished basement has large above-grade windows and high ceilings, with a lot of natural light. It offers tremendous potential for additional living space. Beautiful hardwood floors, lots of natural light, and an adorable yard. This house is definitely something special. (id:59911)
Royal LePage Rcr Realty
883 Mapleview Drive East Drive E
Barrie, Ontario
Prime Low-Rise Residential Development Opportunity in South Barrie. Located within the Hewitt's Secondary Planning Area, this site offers convenient access to HWY 400, Barrie South GO Station, and public transit. Positioned in a high-growth corridor with strong demand for residential housing, it supports a range of development strategies, including freehold and rental options. Draft Plan Approved for 658 residential lots, this large-scale low-rise development site is strategically positioned around the new Maple Ridge Secondary School, it offers a prime opportunity for developers to execute a high-impact project in a rapidly growing area. (id:59911)
Royal LePage Real Estate Services Ltd.
9 - 24 Laguna Parkway
Ramara, Ontario
Welcome to your waterfront Oasis! This meticulously maintained and thoughtfully updated 3-storey townhouse is a dream come true for water enthusiasts. Featuring direct access to Lake Simcoe and a private 21 ft covered boat slip, this home offers the ultimate waterfront lifestyle. Step into the spacious open-concept living area, where a functional kitchen awaits complete with updated stainless steel appliances. Enjoy seamless indoor-outdoor living with a large deck that boasts stunning direct waterfront views. Recently upgraded high quality flooring throughout the upper level. The primary bedroom is a true retreat, offering panoramic water views, a walk-in closet, and a beautiful 5-piece ensuite including a jet tub. The main level features a cozy family room with an updated fireplace and walk-out access to your covered boat slip. Don't miss this incredible opportunity! High Speed Internet, Short walk to Marina, Restaurants, Tennis Courts, Park & Beach. 25 Mins to Orillia, 90 mins to Toronto. (id:59911)
RE/MAX West Realty Inc.
59 Forsyth Crescent
Barrie, Ontario
Welcome to 59 Forsyth Crescent, a bright and well-kept townhome in Barrie's desirable West Bayfield community. This home features 9 ceilings, hardwood flooring on the main level, and a spacious eat-in kitchen with a walkout to the backyard, perfect for everyday living and entertaining. Upstairs offers three generous bedrooms, including a primary suite with an ensuite and closet. The unfinished basement adds potential for future living space or storage. Located minutes from Georgian Mall, schools, parks, and Highway 400, this is a fantastic opportunity to own a stylish, move-in-ready home in a family-friendly neighbourhood. (id:59911)
Coldwell Banker The Real Estate Centre
41 Bedford Estates Crescent
Barrie, Ontario
Enjoy this Elegant all-brick, 2-story detached home in South Barries sought-after Innis-Shore community. Nestled on a private crescent, this bright, modern home offers over 1,500 sq. ft. of open-concept living perfect for families or professionals. Bonus Office/Den on Main Floor Ideal for work-from-home setups. Whole House Newly Painted & Many Bright Light Fixtures. Convenience at its best with a washer/dryer on the upper level. Rough-in for a 3-piece bath in Bsmt, ready for your personal touch (id:59911)
Homelife Landmark Realty Inc.
380 Memorial Avenue
Orillia, Ontario
WingsUp! is a quick service takeout and delivery restaurant concept specializing in chicken wings and other comfort food items. For over 35 years, they've served countless consumers across Southern Ontario, and kept them coming back for more with stellar service and delicious food. The efficient economic model propels the fastest-growing Canadian chicken wing QSR franchise. With100% of locations owned by franchisees, they offer an excellent opportunity for entrepreneurs looking to be leaders in guest satisfaction. Rent - approx. $3,100 (including TMI). Lease - approx. 6 years and 7 months + 2x 5yr renewals. Avg. monthly utility cost - approx. $900 to $1,500. Franchise fee $34,500 (id:59911)
RE/MAX Ultimate Realty Inc.
2726 9th Line
Innisfil, Ontario
Welcome to an exceptional opportunity to own a unique bungalow featuring two side-by-side separate units, nestled on approximately 20 acres of breathtaking flat land. This expansive property is not just a home; it's a sanctuary for those who appreciate nature and the outdoors. As you explore the land, you'll discover an amazing 12-stall barn and another 6-stall barn behind the riding ring! YES!! A 60 ft 120 ft Riding Ring provides the perfect space for year-round riding, training, and events regardless of the weather. Ideal for horse lovers and animal lovers alike. A gorgeous stream gracefully winds its way through the east side of the property, adding to the serene atmosphere and offering a picturesque setting for relaxation and enjoyment. Imagine spending your afternoons by the water, surrounded by the sounds of nature and the beauty of your surroundings. With ample space, it offers incredible potential for customization or simply creating your own private retreat. The expansive land allows for numerous possibilities, whether you're looking to create a family compound or a hobby farm. Located just 11 minutes from Innisfil Beach, you'll have easy access to recreational activities, water sports, and stunning waterfront views. This prime location combines the tranquility of rural living with the convenience of nearby amenities. Don't miss out on this rare opportunity to make this stunning property your own! Schedule a viewing today and envision the possibilities. Buyers are encouraged to verify all listing information to ensure it meets their needs. Your dream property awaits! Buyer to verify all listing information. SEE ADDITIONAL REMARKS TO DATA FORM **EXTRAS** NONE-SOLD AS IS AS PER SCHEDULE "A" (id:59911)
RE/MAX Crossroads Realty Inc.
Lot 168 Dorothy Avenue
Georgina, Ontario
Beautiful Treed Vacant Lot On Dead End Street In Sutton. Located Close To Sibbald Point Provincial Park And Lake Simcoe. One Hour North Of Toronto And Minutes To Sutton & Jacksons Point For Shopping, Schools, Entertainment And All Other Amenities. Spend Your Summers Playing Rounds Of Golf At Many Well Known Local Courses, Fishing Or Kayaking. Enjoy Your Winters Ice Fishing, Snowmobiling Or Cross Country Skiing. Great Proximity To Hwy 404 And Hwy 48 For Commuting. *Land Banking Opportunity. Watercourse Runs Through Property, Property Fully Regulated By Lake Simcoe Region Conservation Authority & The Town Of Georgina. Minor Variance, Zoning Amendment, Septic Design, Environment Studies May Be Required For Potential Development Of The Property. Buyer/Buyers Agent To Conduct Own Due Diligence. (id:59911)
Exp Realty
126 Heydon Avenue
New Tecumseth, Ontario
Detached 3 Bedroom 3 Bathroom Family Home for Lease! Open concept main floor with eat in kitchen and formal dining room area.Spacious living room with walkout to Large rear deck with gazebo and Fully Fenced backyard with side gates. Upper level boasts 3 bedrooms and 4pc bathroom. Fully finished basement with large recreation room, modern electric fireplace, 3pc bathroom, laundry room and storage space. Covered front porch, Double Wide paved driveway for multiple vehicles. Close to all Amenities, Shops, Restaurants, Hospital, Public/Catholic/French Immersion Schools! ** This is a linked property.** (id:59911)
RE/MAX Hallmark Chay Realty
155 Dennison Street
King, Ontario
Welcome to 155 Dennison St., in the heart of King City. Fantastic opportunity with this rare, premium wooded builder's property. The home on the property can have a renovation completed to it and/or addition and move in and enjoy this fantastic secluded property, or you can demolish and build your brand new custom-built home. Either way, this is a secured investment for your family to have. Subdivision is a tight-knit community, with tons of character throughout as you make your way through the quiet street. This property is enhanced with large, mature natural trees at the rear, and has a stream running along the perimeter of the side and rear property. Very private and well-positioned property. The home is in close proximity to private schools such as Villanova, Country Day and St. Andrews College. (id:59911)
Intercity Realty Inc.
6193 Rainham Road
Dunnville, Ontario
Walk in to the dream home you have been looking for!!! Custom built in 2018 by DeHaan Homes. Grand entrance leading to open concept living, kitchen and dining area with walk out to oversized concrete covered patio. This home has it all; engineered hardwoods, gleaming quartz counters in large eat in kitchen perfect for the entertainer or large family gatherings. Bright and airy Living room with gas fireplace and large window overlooks picturesque rear yard. Generous Bedrooms are nicely tucked away in the west wing where the Master Suite features a large walk in closet and 3 piece bath. Carefully considered floor plan with well thought out storage and accessibility. Walk in from your triple car garage to laundry & mudroom. Custom wood & iron stairs leading to fully finished, tastefully decorated 24x22 foot rec room complete with secondary gas fireplace, 4 piece bath, play area and additional bedroom. The list of upgrades is endless!!! Fully fenced rear yard lined with cedars and backing on to famers fields, 2 dog runs and a 26 x 32 all metal workshop compliment this home. Truly a MUST SEE!!! (id:59911)
Royal LePage NRC Realty
78a Kerfoot Crescent
Georgina, Ontario
Cozy & Spacious Detached 4 Bedroom Home with Walkout Basement (partially framed and a functional sink) plus potential for generational family**Nestled in a great, matured neighborhood and within short drive to numerous beaches like, Orchard, Brighton, Willow, De La Salle and so on, for your summertime leisure and escape**Inviting Double Door Main Entrance**Rough in B/I Surround Sound System**Formal Dining Room W/Coffered Ceiling**Pot Lights & Granite Counters**Main Floor Laundry/Mudroom with B/I Cabinets, SS Sink & Access to 2 Oversized Car Garage with remotes** New Roof (2021)**Gazebo**Home tastefully refreshed recently**No Sidewalk**Within minutes/Short drive to many amenities: Shopping, School, Church, , Lake Simcoe, Hwy 404, GO Bus etc. More Bang for your BUCKS in GTA!! Great Lot size!! (id:59911)
Century 21 Regal Realty Inc.
1036 Cedarwood Place
Burlington, Ontario
Welcome to 1036 Cedarwood Place — a beautifully updated bungalow nestled in the heart of Central Aldershot, offering the perfect blend of style, comfort, and practicality. Ideal for downsizers or first-time buyers, this thoughtfully designed home delivers effortless one-level living with two spacious bedrooms on the main floor and a fully finished basement featuring an additional bedroom and full bath — perfect for guests, a home office, or multi-generational living. Enjoy the benefits of modern renovations throughout, including a bright, upgraded kitchen, refreshed bathrooms, luxury vinyl plank flooring, and new windows that fill the home with natural light. With a newer roof and updated mechanicals, this home offers peace of mind and low-maintenance living. Outside, the property truly shines: enjoy a detached garage with loft-style attic storage, providing plenty of room for seasonal items or hobby space, and a separate workshop in the backyard, perfect for DIY projects, extra storage, or a creative studio. Located in a quiet, family-friendly neighborhood close to parks, trails, shopping, and essential amenities, 1036 Cedarwood Place provides the lifestyle you’ve been looking for — comfortable, convenient, and move-in ready. This is more than just a home — it’s your next chapter. (id:59911)
Exp Realty
317 Irene Drive
Georgina, Ontario
Enjoy The Lush Greenery And Tranquil Lakeside Properties Next To Cook's Bay Keswick. Massive Lot Within Walking Steps To The Water. Close To All Amenities And Various Lakefront Harbour Park And Marinas. Comfortable 3 Bedroom Lakeout With Huge Living Room. Newly Updated Washroom Counter, Washroom Flooring And Fresh Paint Throughout House. Hardwood Floors In Living Room And Dining Room. Multiple French Doors Leading Outdoors To Patios On South Facing Backyard. Walk-Out Kitchen To Backyard. Master Plastered Ceilings In Living-Room & Kitchen. Gourmet Eat-In Kitchen +Quality Stainless Appliances + Quality Cabinetry. (id:59911)
Avion Realty Inc.
306 - 20 Baif Boulevard
Richmond Hill, Ontario
Hey CHAT GPT what's the best condo in Richmond Hill for size, location, building amenities, and price? CHAT GPT RESPONSE: That's easy it's 20 Baif Boulevard #306.Topping the charts at nearly 1,200sqft - 2 +1 Bedrooms, 2 full baths (including a 4pc ensuite off the primary), and laminate flooring throughout there's room to roam and room to grow. Sun filled from dawn till dusk, thanks to floor to ceiling windows in both the family room and solarium. Channel your inner Zen: morning yoga, hosting a casual card game, feeding the little one, or sipping ouzo as the sun sets. Who says condo living means downsizing furniture? You may just need to buy more to fill this expansive suite! The heart of the home is a gigantic, open concept kitchen with a family sized eat-in area and convenient passthrough to the dining room perfect for casual breakfasts or dinner parties. The spacious family/living room flows naturally into the solarium, creating one big, bright living space. Everything's included in your maintenance fees cable, highspeed internet, and access to topnotch amenities: fitness rooms, party rooms, billiards, outdoor pool, and so much more ideal for seniors seeking community, young couples craving buzz, and families just starting out. Location is key: steps to Yonge St. & Viva transit, Hillcrest Mall, Highway 7, restaurants, and the Richmond Hill Public Library. Tons of visitors parking makes hosting a breeze. Eclectic and move in ready or add your own creative flair Unit #306 wont stay under wraps for long. They don't build condominiums like this anymore. "Betting on Baif is safe"!!!! Secure your slice of Richmond Hill today!!!! Don't let someone else write their next chapter before you. (id:59911)
Sutton Group-Admiral Realty Inc.
1 Carlinds Drive
Whitby, Ontario
From the stone walkways to the moment you enter through the elegant double doors into the sun filled family room that centers around a fireplace flanked by windows you will be awed. This open concept room leads to an updated kitchen with center island/breakfast bar, stainless steel appliances, new stove and an eat-in family size dining area overlooking the backyard. Around the corner you will find a main floor laundry room with upper cabinets, deep built-in laundry sink with folding counters, a beautifully renovation powder room with storage, quartz counter and porcelain floors. To complete this ground floor tour, you have direct access tothe double car garage with storage loft. A circular staircase leads you to the upper level where you will find a spacious primary bedroom with numerous windows, an ample size walk-in closet, fully renovated primary bath with his and her sinks and a separate glass shower. The other 3 bedrooms are well appointed with large closets, organizers and plenty of windows. On this floor you will also find a bright 4piece bath, a medicine/storage closet and a double mirrored sliding door closet for extra linen. The lower level hosts your entertainment space, a large bedroom, a 3 piece bath, a huge furnace room that can serve as a utility room and a cold cantina. Perfect for your growing family. Enjoy evenings by the pool, invite friends to dine al fresco on the custom built deck. This immaculate corner lot home nestled in a prime sought after neighborhood in the Rolling Acres Community, is conveniently surrounded by parks, shops, restaurants, schools, public transit and so much more. Includes a metal roof, 2022 furnace/air conditioner, 2024 gutters/eavestroughs, 2024 pool filter/pump, 2023 liner, 2022 heater. A newer central vacuum with attachments, Bluetooth controlled alarm system/security camera, garage with side door access/custom built loft, high density double door resin shed and an exterior natural gas connection. Look no further! (id:59911)
Century 21 Atria Realty Inc.
2024 Magee Court
Oshawa, Ontario
Look no further, discover this gorgeous customized executive home with an open concept design. Completed with custom blinds and shutters, 9' ceilings on the main floor, porcelain tiles in the foyer, laundry room, and all bathrooms. Heated floors in all bathrooms upstairs, heated floors in all bathrooms upstairs, solid hickory hardwood floors throughout, custom oak stairs with large solid handrails and metal spindles. Zoned LED energy efficient pot lights and chandeliers on dimmers, Nest smart home fire and carbon monoxide detectors with built-in night light features. Water filtration system plus reverse osmosis unit. Custom chef's kitchen marble backsplash with first choice grade Ceasarstone quartz, multilevel island with oversized sink and prep sink, stackable ovens, pot filler, extra wide drawers with customized built-in storage. Oversize refrigerator and freezer, (Two pantries: food and appliance), natural maplewood high-end cabinets. Upgraded installation in attic and garage. Large storage shed. Large composite deck with gazebo for your enjoyment. (id:59911)
RE/MAX Crossroads Realty Inc.
