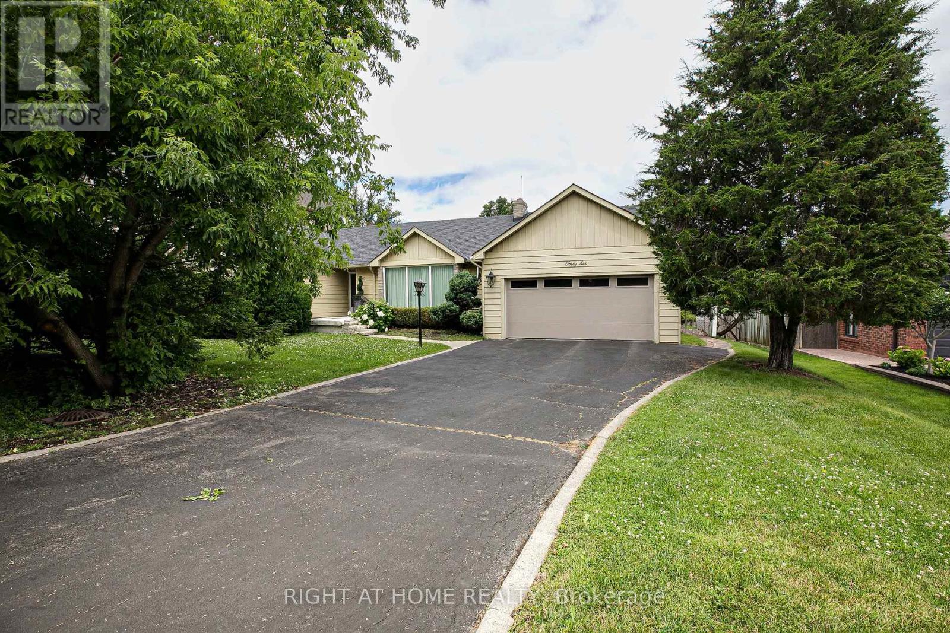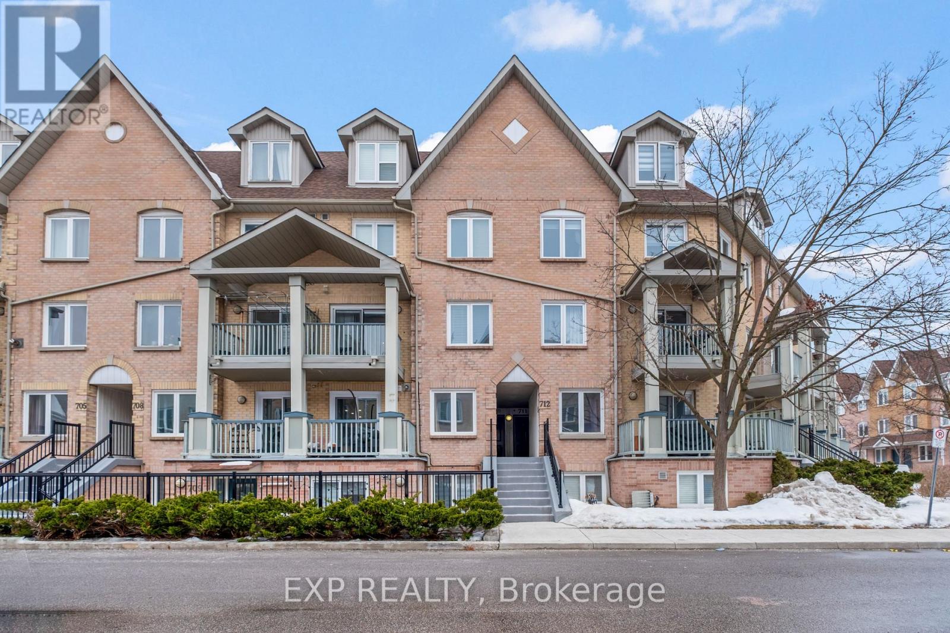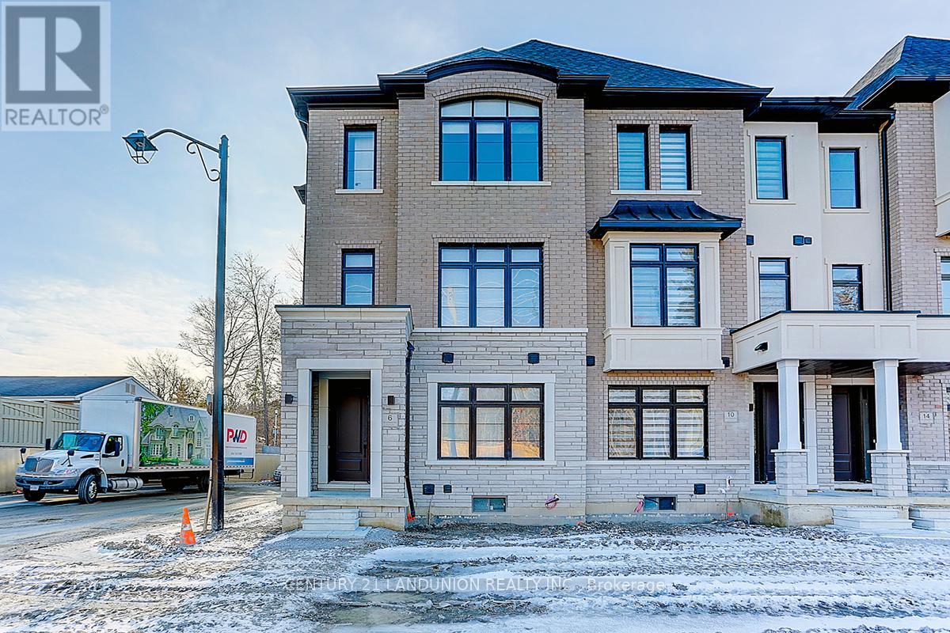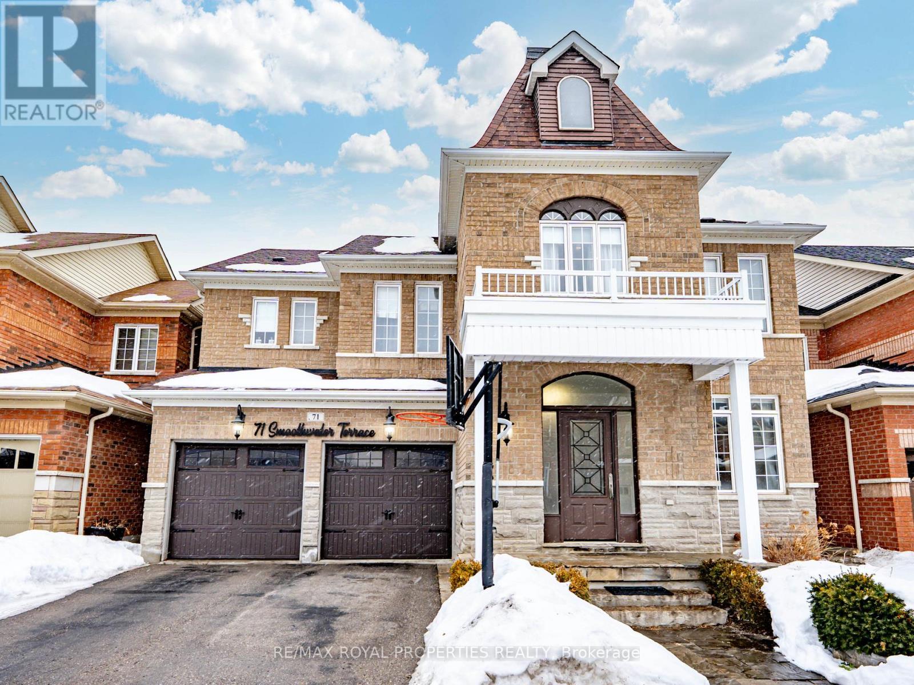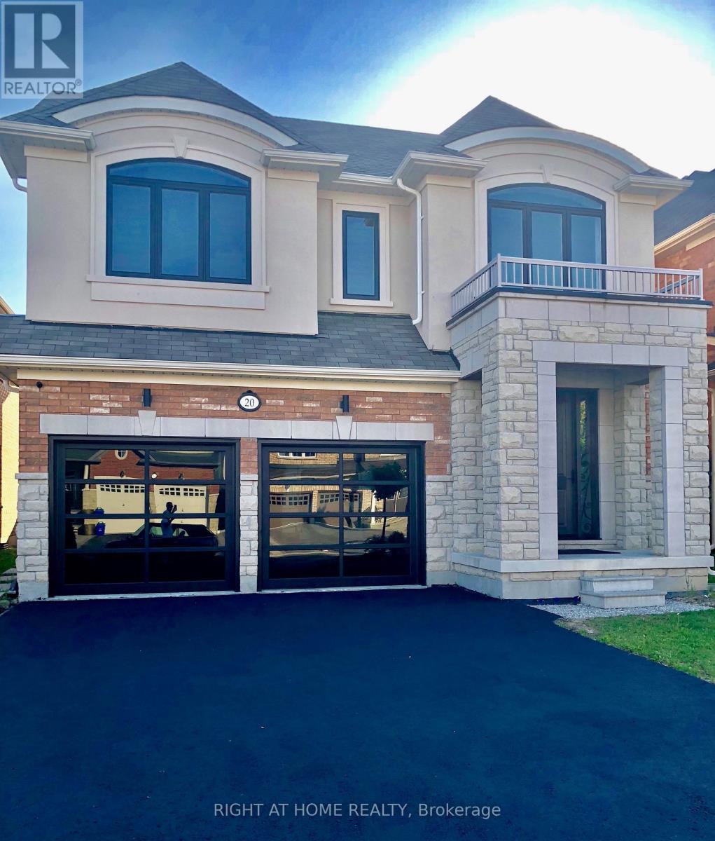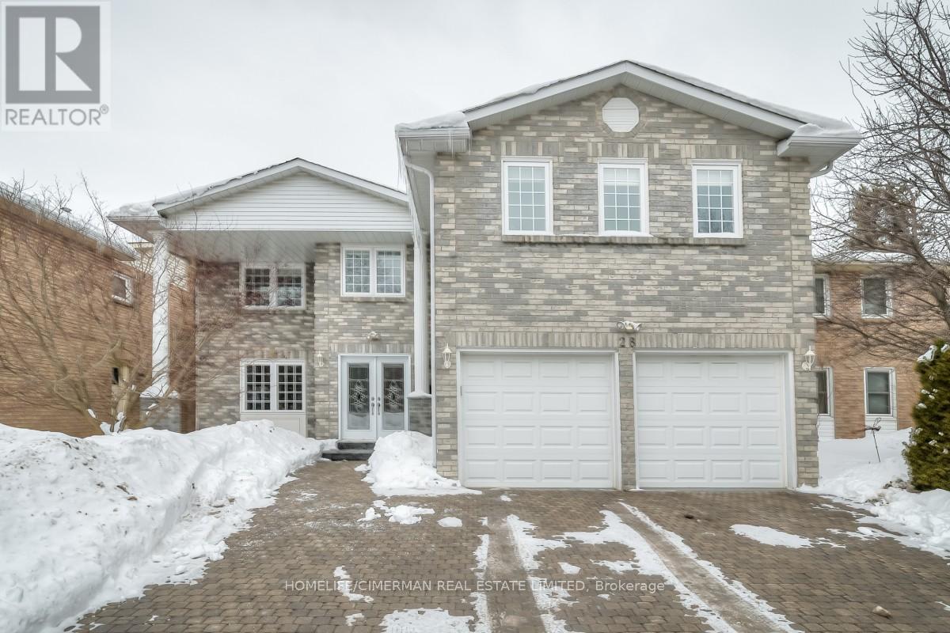46 Roosevelt Drive
Richmond Hill, Ontario
Location, Location, Location! Large parcel of land, 1/2 acre lot available, in the exclusive community of South Richvale; located right off Yonge Street with quick access-routes to downtown Toronto and within minutes of the Shuttle to Pearson Airport, the 407, 404, hwy 7, Go transit, & Viva Transit. This old established neighbourhood is undergoing rapid change with the older homes being bought up and replaced with custom-built multi-million-dollar mansions. This is your chance to design the home of your dreams, inside and out and have a huge backyard-oasis for privacy, seclusion, and pleasure. The property is one of the few remaining large 1/2 acre lots available for sale in this prestigious South Richvale community, boasting 100 feet width x 232.8 feet depth; this lot could accommodate a magnificent stately Mansion on a 1/2 acre of prime real estate in South Richvale or the lot could be subdivided into two separate-1/4 acre estate lots. The area has the finest schools, - from all levels - the low, middle and high schools are within walking distance, quick access to U of T and York Univ, OCAD Univ, etc), There are several libraries, parks, restaurants of all flavours, 2 golf courses within a 10 minute drive, places of worship and multiple diversity and conveniences to shopping areas. The Subway is coming in 2030. (id:54662)
Right At Home Realty
13485 8th Concession Road
King, Ontario
A rare 50+ acre parcel of land in one of King's most sought after locations! This property is gently rolling with distant views and surrounded by beautiful country estates and equestrian farms. Well maintained ranch style bungalow is in great condition and boasts approx 6000 square feet of finished living space. Enjoy country living at its finest with gorgeous sunrises & evening sunsets. Just minutes from Nobleton, Schomberg & King's finest public & private schools. A wonderful place to call home! 40+ workable acres being farmed and has a large barn at rear. Westerly views of woods & conservation area!!! SUPERB buy and hold blue chip investment!! (id:54662)
RE/MAX West Signature Realty Inc.
12 Cafaro Lane
Markham, Ontario
5-Year New 3 + 1 Bedroom Freehold Townhouse On A Premium Park-Facing Lot. Your Children Will Have a Direct Access to The Park & Children's Playground Right From Your Front Door! Situated In the most Prestigious Victoria Square Community (Woodbine/Eglin Mills), This Gorgeous Townhouse Has Approx. 2,028 SF As per the Builder's Floor Plan, The Family Room, Principal & Den Directly Overlooks The Park & Greenspace, 9 Ceiling Thru, Deeper & Stylish Kitchen Cabinetry W/Top-level Upgraded Granite Countertops In A Gourmet Kitchen, Connecting To A Huge Terrace For Your Outdoor BBQ or Enjoyment. High-End Stained Hardwood Floor Throughout Lower, Main & Upper Floors, Upgraded Hardwood Stairs & Railings, Top-Notch Marble Countertops In All Baths, Primary Bedroom W/Ensuite, Upgraded Zebra Window Treatment & Lots of Extra Large Windows Thru, A Spacious Den W/ Extra Large Windows that could be used as a 4th Bedroom. 3-Minute Drive To Hwy 404! Walking Distance To Victoria Square Public School, Bakery Shop, Meat Shop and Minutes Drive o Costco, Home Depot, Restaurants, Cafes, Coffee Shops, Schools, 103-Acre Richmond Green Sports Centre & Parks, Angus Glen, Upper Unionville & Diamondback Golf Courses and Many More Amenities. Top-Ranking High School Zone: Richmond Green High School; St. Augustine Catholic School (Ranked Top 4 in 689 High Schools in Ontario). **EXTRAS** Mins to Hwy 407, Go Train Station, Hospitals, etc. (id:54662)
Power 7 Realty
712 - 75 Weldrick Road E
Richmond Hill, Ontario
75 Weldrick Rd E, Unit 712 Newly Renovated & Move-In ReadyNestled in the heart of Richmond Hill, this beautifully updated 2-bedroom, 2-bathroom townhouse is the perfect opportunity for first-time buyers. Featuring engineered hardwood floors throughout, a sleek modern kitchen with stainless steel appliances, and a fresh renovation that makes this home completely move-in ready, every detail has been carefully designed for comfort and style. The unit comes with one parking space and a storage locker, with a second parking spot available for rent at just $90 per month. Located in a vibrant, family-friendly, pet-friendly community, this home is just steps from great schools, parks, shopping, and dining. The Richmond Hill Public Library, community center, and grocery stores are all within easy reach, offering convenience and a fantastic lifestyle. With easy access to public transit and major highways, commuting is effortless. This is more than just a home its the perfect place to start your next chapter. Don't miss out on this incredible opportunity. Book your showing today! (id:54662)
Exp Realty
87 Inverary Crescent
Vaughan, Ontario
Welcome to this beautifully crafted, brand-new townhome designed for modern living. Offering over 2,000 square feet of bright, open-concept space, this home seamlessly blends contemporary upgrades with timeless elegance, creating the perfect setting for family life. Step inside to find gleaming hardwood floors that flow throughout, leading to a chef-inspired kitchen complete with stainless steel appliances, sleek granite countertops, and ample cabinetry. The spacious floor plan provides plenty of room to grow, with large bedrooms, generous storage, and versatile living areas that adapt to your family's needs. Situated in a highly sought-after neighborhood, this home is just moments from top-rated schools, parks, playgrounds, and community centers. Enjoy the convenience of nearby shopping, dining, and scenic walking trails, with easy access to major highways and public transit for effortless commuting. (id:54662)
RE/MAX City Accord Realty Inc.
Phk - 7368 Yonge Street
Vaughan, Ontario
!!= See the Virtual Tour =!! Executive Penthouse Office Space - A rare opportunity to own a prestigious penthouse-level office space in one of the most sought-after buildings in the area. This high-end, fully finished office stands out as the best space available, surpassing even World on Yonge. Ideal for a law firm, accounting firm, or dental practice. This executive office features a modern open-concept workspace, a sleek kitchen, and well-designed working areas. Floor-to-ceiling windows provide breathtaking south-facing views of Yonge Street, creating a bright and inspiring environment. Significant investment has been made in a top-of-the-line, high-tech security and surveillance system, ensuring a secure and professional setting. This versatile office space can also be divided into two units, offering the flexibility to use one side for your business while generating rental income from the other. Don't miss this prime opportunity to elevate your business in a prestigious, move-in-ready penthouse office! (id:54662)
RE/MAX Crossroads Realty Inc.
6 De La Roche Drive
Vaughan, Ontario
Archetto town by Marlin Spring, END UNIT, Brand-New Luxury Townhome in Prime Woodbridge Location , at Pine Valley and Major Mackenzie, this brand-new end unit townhome offers the perfect blend of modern sophistication and natural tranquility. Over $50k premium upgrades from the builder, Over $20k S.S, Kitchen and Laundry appliances , this move-in-ready modern home is a rare opportunity to enjoy upscale living in a prime location. Step into a lovely oasis with soaring 10-foot ceilings on the main floor, smooth ceilings throughout, and elegant engineered light maple hardwood flooring. The fully upgraded kitchen is a wonderful showpiece, height cabinetry Sleek chimney hood fan and backsplash extending to the ceiling. Integrated fridge gables, a water line for the fridge, gas stove, Picture window in the kitchen and break first area overlooking the park look forest, the third floor boasts three bedrooms, The primary bedroom features a walk-in closet, and a spa-like ensuite with frameless glass shower. Ground floor has an enclosure office as a potential home office. (id:54662)
Century 21 Landunion Realty Inc.
11 - 85 Baif Boulevard
Richmond Hill, Ontario
Rarely Available South Facing Unit at 85 Baif Blvd! Welcome to this Sun-splashed 3Br, 3-Bath Townhouse With Walkout To A Private Backyard in a Fantastic Neighbourhood! Updated Modern Kitchen W/ Quartz Countertop and S/S Appliances, Stylish Bathroom on the 2nd Floor, Amazing Master Bedroom Size And 2 Spacious Bedrooms.Finished Basement W/3-pc Washroom.Steps Away From Yonge Street, Hillcrest Mall, T&T,Shops, Transit, Restaurants, A Short Drive To Major Hwys And Go Transit. **EXTRAS** Maintenance Fee Including Water,Lawn Care,Snow Removal, Roof and Window. Status Certificate Available Upon Request. (id:54662)
Aimhome Realty Inc.
71 Smoothwater Terrace
Markham, Ontario
Welcome to 71 Smoothwater Terr! This wonderful Arista Built Home is situated on a picturesque conservation setting in the BoxGrove community. Fenced RAVINE LOT With Cedar Wood Deck & Pergola, Front & Rear Flagstone Patio, Featuring 3424 SF, the Shropshire Model (Elev C) is one of the biggest floor plans Arista Homes built in this community. This home has been meticulously maintained by owners, including over $200k in upgrades - Luxury Living At Its Finest! Exquisite Landscaping. The Family room boasts soaring 18 foot ceilings, Gleaming Hardwood floors throughout, Smooth Ceilings, 3 way Fireplace & The Open concept chef inspired kitchen features a big center island, endless Granite countertops, Cobblestone Floor & Extended Maple Cabinets, pot lights, pendant lighting, upgraded appliances, including a gas counter cooktop. Entertain in the beautiful Formal living/dining room just off the kitchen, featuring hardwood floors & beautiful casement windows. On the 2nd storey, a beautiful Oak staircase with Wrought Iron Pickets will take you up to the 4 large bedrooms featuring ensuites for the Primary and 2nd bedroom, semi ensuites for the 3rd and 4th bedroom, hardwood floors throughout and all walk in closets with organizers. Main floor laundry room with access to the garage. Soffit pot lights around the house, a New Roof /Flat Roof (2021) and New & Dazzling Chandelier in Dining Room. Huge Prof Fin Lookout Basement W/Storage Area. Cac. Cvac+Accs. See attached feature sheet for the entire list of upgrades this beautiful home has to offer. (id:54662)
RE/MAX Royal Properties Realty
7 Gambit Avenue
Vaughan, Ontario
Large Executive Home On One Of The Most Sought After Streets In Vellore Village neighbourhood, 5 Bdrms, 4 Bath On 2nd Floor, 3620 Sqft , High Flat Ceiling In Main Fl, Hardwood Floor, Iron Work, Crown Mouldings,Pot Lights, Interlocked Drive, Large Professionally Landscaped,Pattern Concrete Rear Patio & Walkways,No Sidewalks.Separate Entrance Through To Basement, A Must see,Shows 10+++. (id:54662)
Homelife New World Realty Inc.
20 Ironbark Court
Vaughan, Ontario
Located on a family-friendly cul-de-sac in the highly sought-after Patterson neighbourhood, this stunning home offers a modern, bright, and spacious layout with 4+1 bedrooms and around 4,000 sq. ft. of living space. With over $250K invested in recent upgrades, this home features 48" x 48" tiles, a foyer with elegant iron and glass railings, aluminum garage doors, new windows, and a fiberglass front door. The high-gloss, modern kitchen boasts quartz countertops, a stylish backsplash, a large center island, and a gas fireplace.The luxurious master ensuite includes a marble finish and a standalone tub, while a custom master closet (which can be converted into a bedroom) adds additional flexibility. Other highlights include smooth, flat ceilings and engineered hardwood flooring throughout both the first and second floors.The professionally finished basement offers a separate entrance and includes recreational/living space, a family-sized kitchen, an additional bedroom, and a 3-piece bathroom, further enhancing the appeal of this exceptional property. Step outside to a beautiful backyard, perfect for entertaining or relaxing in privacy. Plus, the extra-long driveway with no sidewalk provides convenience, making it a landscapers dream.Enjoy the convenience of nearby Rutherford Plaza, which features Cafe Landwer, What-A-Bagel, Aroma, Restaurants, LCBO, and Longo's, offering all your shopping and dining needs just minutes away. This home is also ideally situated near top-ranking schools, including French Immersion Romeo Dallaire PS, Nellie McClung PS, and St. Cecilia Catholic Elementary School. (id:54662)
Right At Home Realty
28 Dunvegan Drive
Richmond Hill, Ontario
Gorgeous and spacious detached home in the highly desirable, quiet, and luxurious South Richvale neighborhood. Situated on one of the most sought-after streets, surrounded by multi-million dollar custom homes. This beautifully updated residence offers 4,315 sq. ft. of living space with a rare 5-bedroom, 5-bathroom layout. Sun-filled, open-concept design with abundant natural light. Combined living and dining areas for seamless entertaining. Family-sized gourmet kitchen featuring a large center island, marble countertops, and a breakfast area overlooking the backyard. Spacious family room with a wet bar and gas fireplace. Grand primary suite with two separate closets and a luxurious 5-piece ensuite. Finished walkout basement with a second kitchen, two additional bedrooms, and a 3-piece bathroom. Fresh paint throughout the house, newly updated second bedroom ensuite and shared bathroom. Potential for great rental income from the walkout basement apartment or enjoy it as a recreation room. Beautifully landscaped backyard, enclosed by towering cedar trees over 20 years old for ultimate privacy. Prime location close to Yonge St., Hwy 407, top-ranking schools, golf clubs, shopping plazas, and more! (id:54662)
Homelife/cimerman Real Estate Limited
