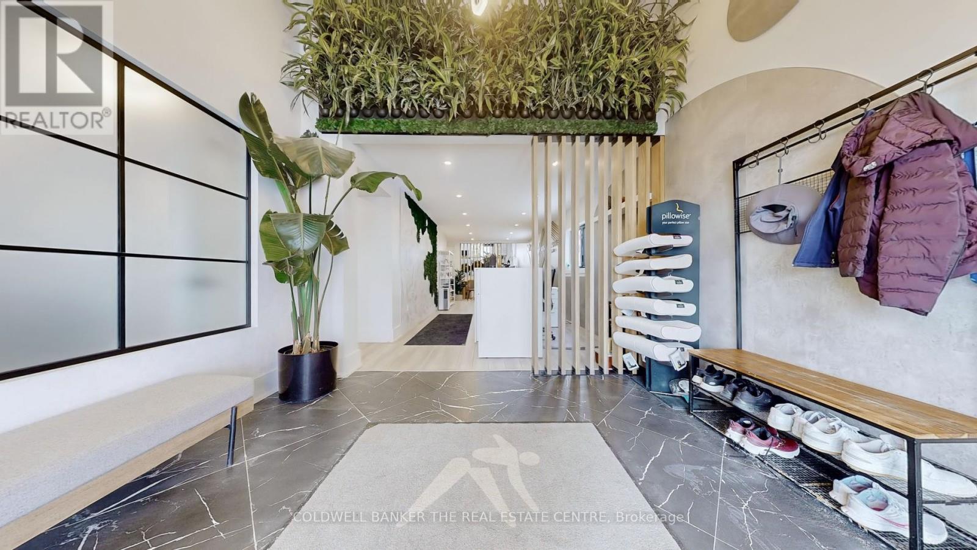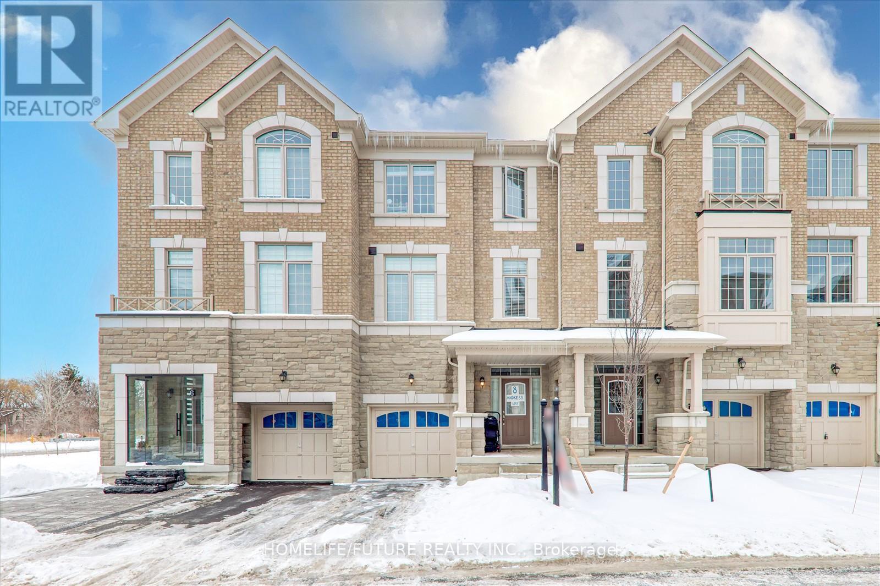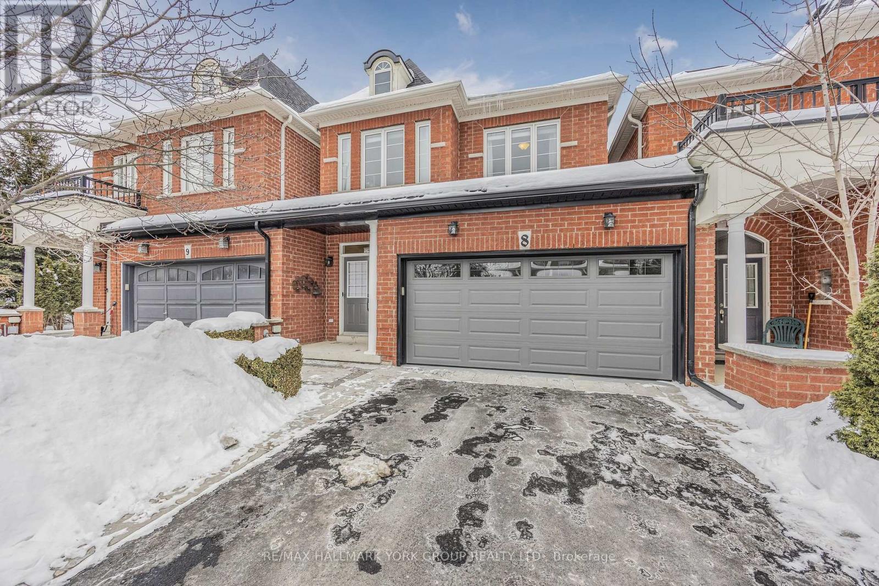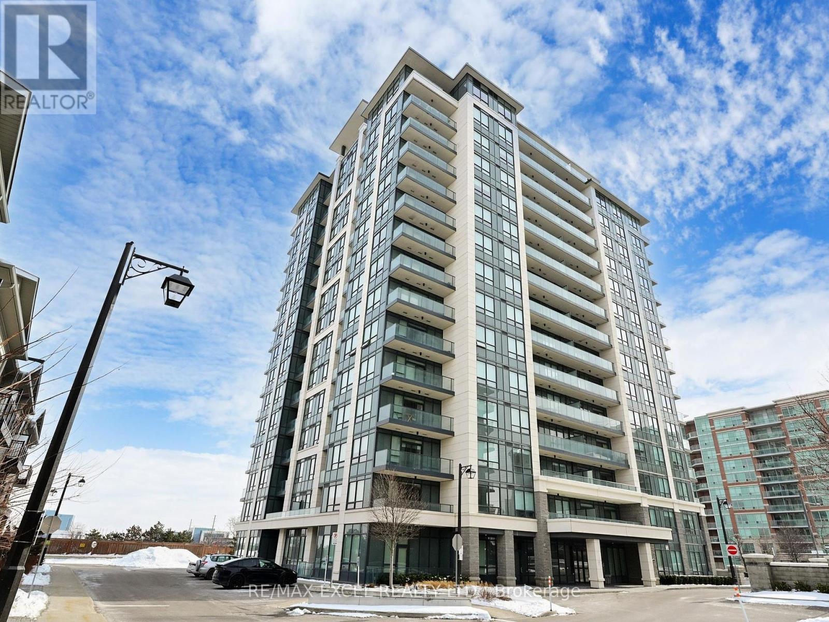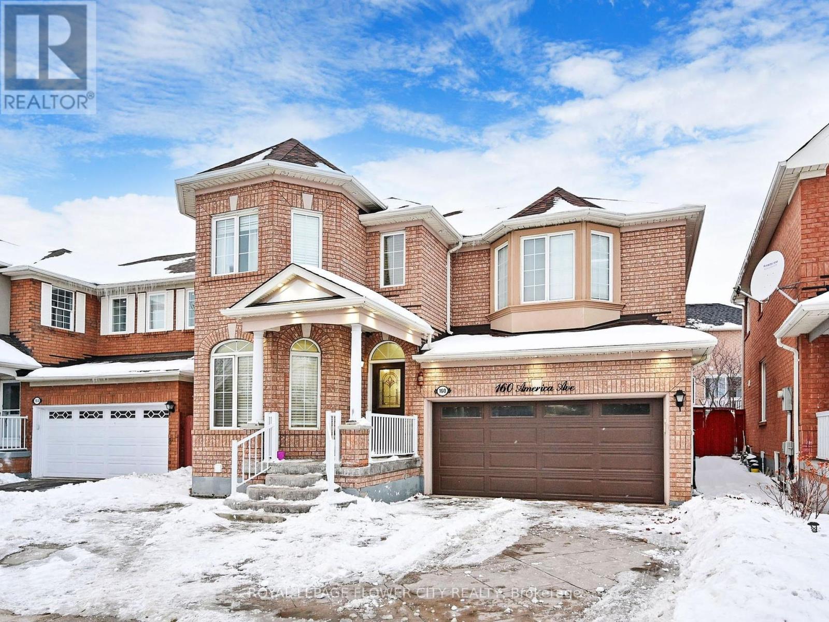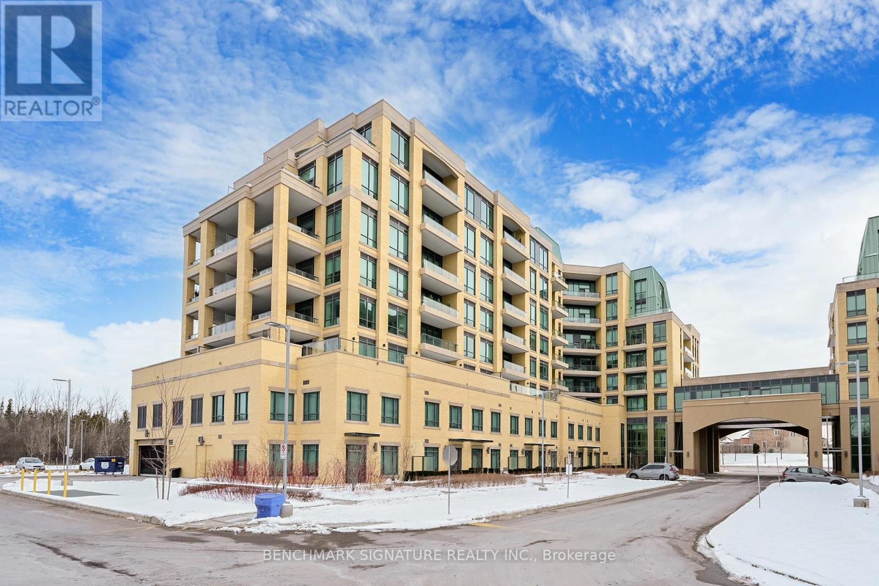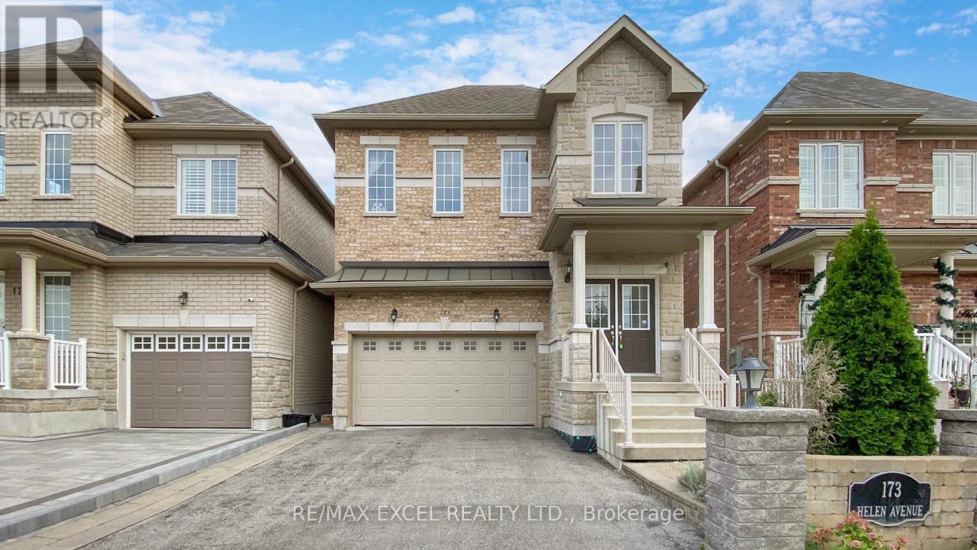543 The Queensway S
Georgina, Ontario
Turnkey Commercial Opportunity in Keswick! Welcome to 543 Queensway South, an exceptional building completely renovated and reimagined with state-of-the-art upgrades. This modern property features Newer Everything: Windows, floors, railings, stairs, electrical, plumbing, hardware, and HVAC systems (furnace rental). Luxury Amenities: Cold plunge pools, a 10-person traditional Finnish sauna, and a 1,000 sq. ft. therapy pool with new tiles, filtration, heater, and dehumidifier system. High-End Finishes: Engineered vinyl floors, plant feature walls, and contemporary design throughout. Convenient Location: Walking distance to subdivisions, ample parking, and excellent accessibility. This stunning space is ideal for a wellness center, spa, physiotherapy clinic, aesthetics practice, medical/Dental Clinic, and a veterinarian offering hydrotherapy services. The possibilities are endless. This property is fully permitted, occupancy-approved, and ready for your vision. A rare opportunity to own a beautifully designed, purpose-built facility in a thriving community WITH transit at your door, walk to subdivision, unbeatable location and ample parking! (id:54662)
Coldwell Banker The Real Estate Centre
Lower Level - 91 Haskins Crescent
Georgina, Ontario
Newly & Professionally Renovated Lower Level Suite With Separate Entrance Boasting 950 SF Of Airy, Open Concept Living Space, Spacious Kitchen With Ample Cabinetry, Generous Bedrooms Each Featuring A 3-Pc Ensuite With Standing Glass Shower. Large Ensuite Laundry & Storage Room, Custom Spotlights And Lots Of Storage. Freshly Painted And In Move-In Condition. Close to Schools, Parks, Trails, Lake, HWY Access, Transit, Shopping, Restaurants and Much More! Please Note Rental Includes 1 Parking Spot And Utilities Are A Flat Cost Of $150 Per Month (Not Including Cable, Internet Or Garbage Bag Tags). Please Note No Pets (Main Floor Occupants Have Allergies) And No Smoking. (id:54662)
Harvey Kalles Real Estate Ltd.
8 Andress Way
Markham, Ontario
Welcome To This Beautiful, Townhouse By Fair Tree. 4 Bedrooms & 4 Washrooms. Backs On To Ravine Lot," Overlooking Pond" Luxurious Finishes ,Open-Concept Layout W/ 9 Ft Ceiling & Upgraded Tiles & Hardwood Floors. Perfect for Entertaining Beautiful Eat-in-Kitchen with Breakfast Area. Master Bedroom With Walk-In Closet & 5Pc Ensuite. Bedroom & Full Washroom On 1st Floor. Large Windows. ** Rough-In For Basement Washroom. Close To Golf Course, Schools, Parks, All Major Banks, Costco, Walmart/Canadian Tire/Home Depot.. Top-Ranking School Middlefield Collegiate Institute. ** Don't Miss It! Come & See.*** (id:54662)
Homelife/future Realty Inc.
8 - 484 Worthington Avenue
Richmond Hill, Ontario
Welcome to this beautifully maintained 3-bedroom home nestled in the exclusive enclave in the sought-after Fontainbleu neighbourhood. This stunning property offers a perfect blend of comfort and elegance, including an upgraded eat-in kitchen with granite counters, a breakfast bar, and stainless steel appliances. The kitchen overlooks the family room, complete with a gas fireplace, making it ideal for relaxing and entertaining. The elegant formal dining room is perfect for hosting special occasions, offering an ambiance for memorable dinners with family and friends. The second floor boasts three spacious bedrooms, including the primary suite, which features a luxurious 5-piece ensuite and a large walk-in closet with custom cabinetry. The finished walk-out basement includes a large recreation room and 2-piece bathroom, providing additional living space for your family. This beauty is a must-see for those seeking luxury in a desirable location. It shows genuine pride of ownership. Don't miss your chance to call this exquisite home yours! Schedule a showing today. (id:54662)
RE/MAX Hallmark York Group Realty Ltd.
510 - 30 Dunsheath Way
Markham, Ontario
Beautiful Stack Condo Townhouse In Excellent Location. Bright And Spacious near Stouffville Hospital and close to Highway 7. 2 Bedrooms Home With 2 Washrooms, Open Concept Modern Kitchen With Breakfast Bar. Balcony. Close To 407/Hwy7, School, Public Transit, Stouffville Hospital, Cornell Community Center. Move In And Enjoy! Can be given partially furnished with bedroom furniture and other furniture if tenant wants. Fridge, Stove, Dishwasher, Dryer, Washer, Back Splash, one under ground Parking and one Locker for tenants to use. separate hydro meter *For Additional Property Details Click The Brochure Icon Below* (id:54662)
Ici Source Real Asset Services Inc.
1506 - 398 Highway 7 E
Richmond Hill, Ontario
Rarely Offered 2 Bedroom At Hwy 7 & Valleymede. Corner Unit With Amazing South East View. Fulfill Of Sunshine And Clear View. 9 Feet Ceiling & High Grade Laminate Through Out. Open Concept Kitchen With Quartz Countertop And S/S Appliances. Double Closets And Ensuite At Master. Steps To Viva, Restaurants, Banks And Retailers. Easy Access To 404, Yonge And 407. Amenities Include Gym, Party Room, Game Room And Library. Include 1 Parking And 1 Locker.... (id:54662)
RE/MAX Excel Realty Ltd.
25 West Coast Trail
King, Ontario
Welcome to 25 West Coast Trail, an exceptional executive residence nestled in the prestigious King Country Estates of Nobleton. Spanning over 3,000 sq. ft., this luxurious home exudes elegance and is fully upgraded and sure to impress even the most discerning guests. Step inside and discover expansive principal rooms, including a family room with soaring 17-foot ceilings and a cozy gas fireplace. The entire home boasts gleaming hardwood floors, pot lights, upgraded smooth ceilings throughout and an abundance of natural light. The high-end upgraded chef's kitchen is a dream, featuring a 6-burner Wolf gas stove, side-by-side fridge and freezer, and ample counter space for all your culinary needs. This home offers four generously-sized bedrooms, each with its own en-suite bath, ensuring privacy and convenience for all. Additional highlights include a separate side entrance, main-floor laundry, and parking for up to six cars. Families with young children will appreciate the proximity to Tasca Community Park, just steps away. This vibrant park offers a wealth of activities for all ages, including playgrounds, splash pads, pickleball and tennis courts, and a skate park. The home is also ideally located near shopping and dining hubs, making it a truly unbeatable spot.Don't miss your chance to own this stunning gem in one of Nobleton's most sought-after neighborhoods! (id:54662)
Forest Hill Real Estate Inc.
35 Church Street N
New Tecumseth, Ontario
Top 5 Reasons You Will Love This Property: 1) Prime commercial vacant lot located in the thriving downtown core of Alliston 2) Offers versatile potential for a variety of uses, including a bed and breakfast, financial institution, retail establishment, funeral home, or taxi stand 3) Strategically positioned near major landmarks such as the Honda Plant, Stevenson Memorial Hospital, Nottawasaga Inn, and a host of well-established businesses, shops, and dining options in the heart of Alliston 4) Presenting an exceptional investment opportunity with significant potential for growth and development 5) Conveniently accessible to Highways 27, 50, and 400, and near the Base Borden and numerous other vital locations. Visit our website for more detailed information. (id:54662)
Faris Team Real Estate
5445 Concession 6 Road
Adjala-Tosorontio, Ontario
Picturesque Country Property minutes from Alliston! Fully renovated 3 Bedroom 3 Bathroom estate on over 1 acre with modern finishes. Beautiful wraparound porch with eastern & western views perfect for watching the sunrise and sunsets. White Oak Hardwood Floors throughout, Open concept main floor with Family Size eat-in kitchen, centre island, quartz countertop & matching backsplash. Multiple Walkouts and Main Floor Laundry. Large Living room with Propane/Hookup for future fireplace, Glass railing staircase leading to upper level. Master Ensuite boasts walk-in closet and 3pc ensuite with glass shower. Finished Lower Level with double door walkout, perfect for 4th bedroom potential or future inlaw capability. Detached Garage, armour stone landscaping , oversized driveway perfect for multiple cars, trucks, trailers or boats. Great Commuter location, close to Hwys 89 & 50 , 10 Minutes from Alliston, walking distance to Earl Row Park. (id:54662)
RE/MAX Hallmark Chay Realty
160 America Avenue
Vaughan, Ontario
A rare opportunity to own a stunning Double Car Garage detached home in one of Vaughan's most desirable neighbourhoods. This 4+2 bedroom, 4-bathroom home offers over 3,500 sq. ft. of total living space, with 9-ft ceilings on the main floor, complemented by elegant crown moulding and pot lights throughout. The home is filled with natural light thanks to large windows, creating an inviting and bright atmosphere. The spacious family-sized kitchen features a gas stove, stainless steel appliances, and a breakfast area that opens up to a walkout leading to the backyard. Upstairs, you'll find 4 generously sized bedrooms,2 baths, including a master suite with a private ensuite and a jacuzzi tub. The fully finished basement offers a large living area, 2 extra bedrooms, and a beautifully finished washroom perfect for guests or extended family. Outdoor features include pot lights all around the property, a stamped concrete driveway which leads to the backyard, ideal for Families or investment. **Extras** : Ideally located close to public transportation, shopping centres, schools, Mackenzie Health Hospital, the library, Vaughan Mills, Hwy 400 and other key amenities. (id:54662)
Royal LePage Flower City Realty
316a - 11782 Ninth Line
Whitchurch-Stouffville, Ontario
Stunning New Condo Built in 2023, Located In The Heart Of Stouffville. Offers 2 Bedroom + Den, 2 Bath. Open Concept Living and Dining. Seller Paid Premium For Spacious Terrace/Balcony. Gorgeous Modern Kitchen with Stainless Steel Appliances, Centre Island, Stone Countertop and Lots of Cupboard/Storage Space. Primary Bedroom with 4 pc Ensuite (Separate Shower and Bathtub) and Walk-in Closet. Perfect Size 2nd bedroom and Great Size Den. Hardwood Flooring. Ensuite Laundry. Bright and Airy Unit with Large Windows that Brings in tons of Natural Light. Underground Parking and Locker Included. Awesome Building Amenities: Concierge, Guest Suite, Gym, Pet Wash Stn, Golf Simulator, Children's Play Rm, Media/Party/Meeting Room and Visitor Parking. Minutes to Schools, Go Train Station/Public Transit, Major Hwy 404/407 and All Essential Needs. (id:54662)
Benchmark Signature Realty Inc.
173 Helen Avenue
Markham, Ontario
Rarely Found Detached House In The Prestigious South Unionville Neighbourhood! One Of The Newest Built - Less Than 10 Years Old. Approximately 3100 Sqft With Latest Technology Such As Dual Climate Control, Where You Can Adjust 1st/2nd Floor Temperatures Independently - Big Saving On Your Energy Bills! Unprecedented All Walk-In Closet In All Bedrooms (Yes! Including the Linen Closet) Featuring The HUGE One In Master That Fits/Showcases All Your Fashion Collections Like A Celebrity! Superb Layout That Takes Every Inch Into Consideration Allowing 5 Large Decent Size Bedrooms Plus Office/Den & Basement Bedroom Which Provides More Functionality For Special Necessities! All Custom Designed Washrooms With Quartz Countertops; Gourmet Kitchen With XL Quartz Island And Wine Display/Pantry; Napoleon Two Way See Through Fireplace; Wainscotting & Crown Moulding, 9 Feet Smooth Ceiking And Jacuzzi In Master Ensuite Are All Representation Of Elegant Lifestyle! Recent Professional Finished Basement Features Impressive Full Gym Room, Theather & Great Room With Wet Bar To Keep Your Dream Work&Life Balanced. 200 Amp Power Supply And Close Circuit Security System Surrouding The Exterior Provides Extra Layer Of Safety! Unbeatable Location With Just Steps To T&T SuperMarket/Longham Square & Proximity To The Great Unionville Station/Cineplex/York U/Panam Centre/Markville Mall/Unionville Main Street/Pacific Mall/New Kennedy Square... Countless Greenspaces, Even A Pond Sorrounded By Trees And Plants Within Just Waking Distance. Not To Mention The Great Elementary (Unionville Meadows P.S) And High School (Markville S.S) Zones... This House Has Everything You Need And Dream Of!!! (id:54662)
RE/MAX Excel Realty Ltd.
