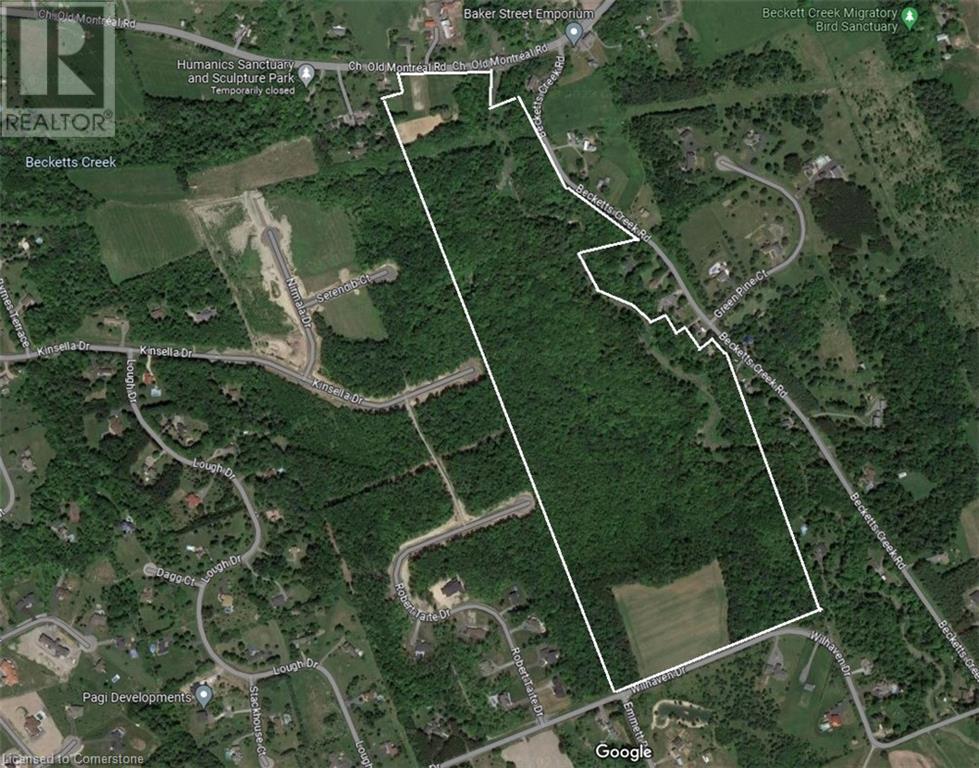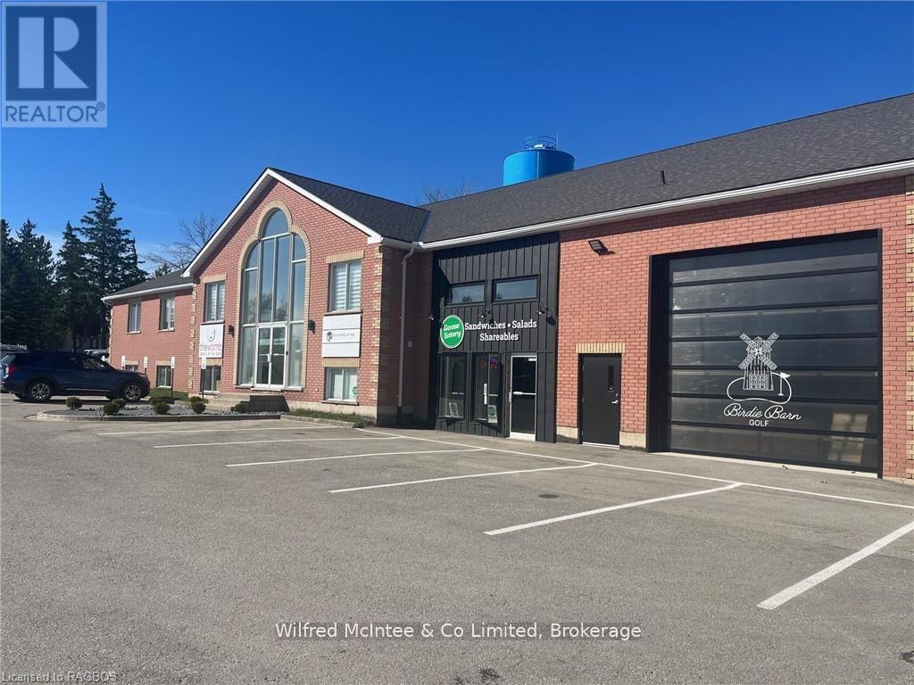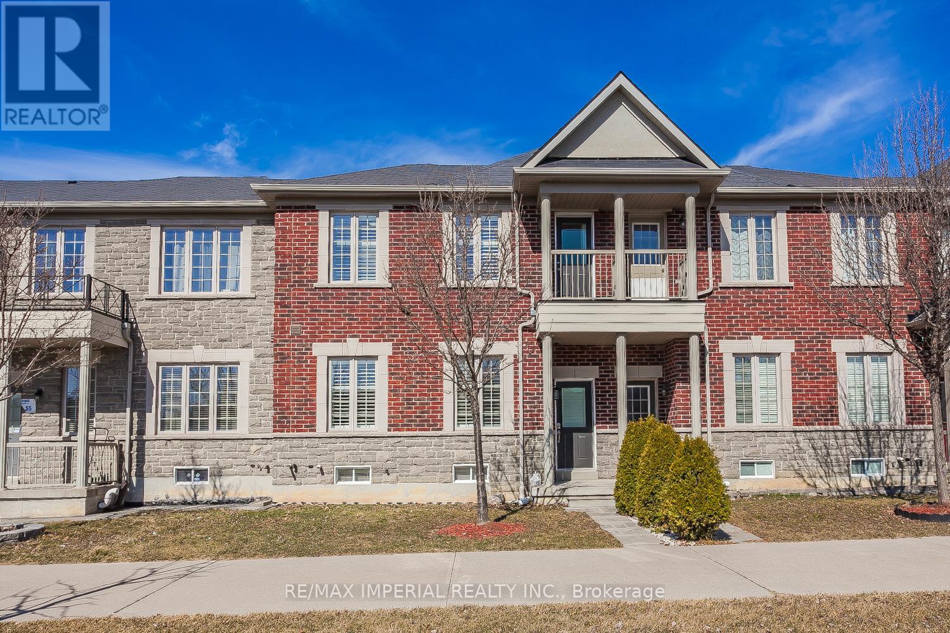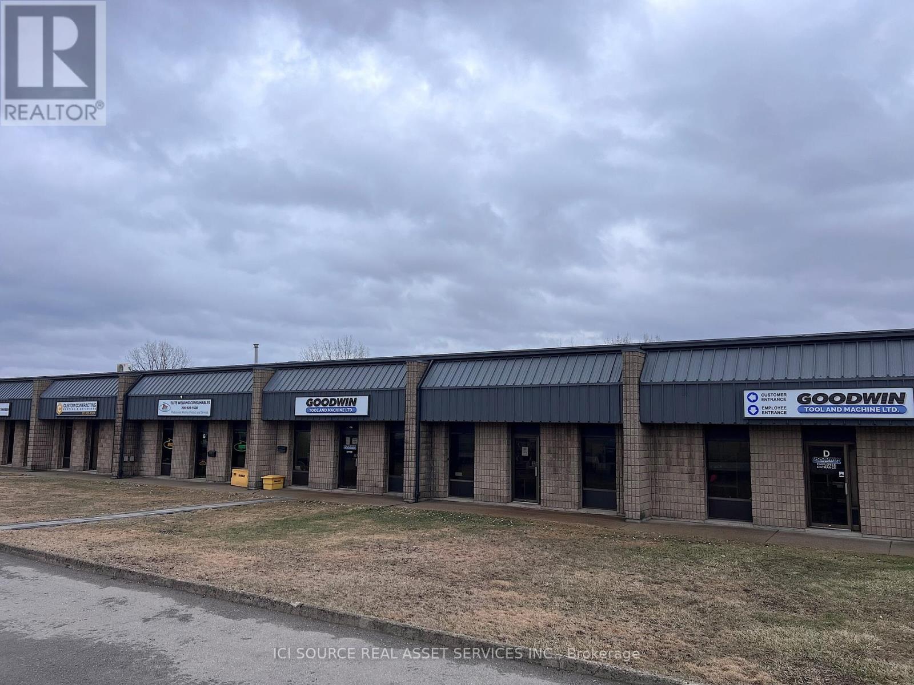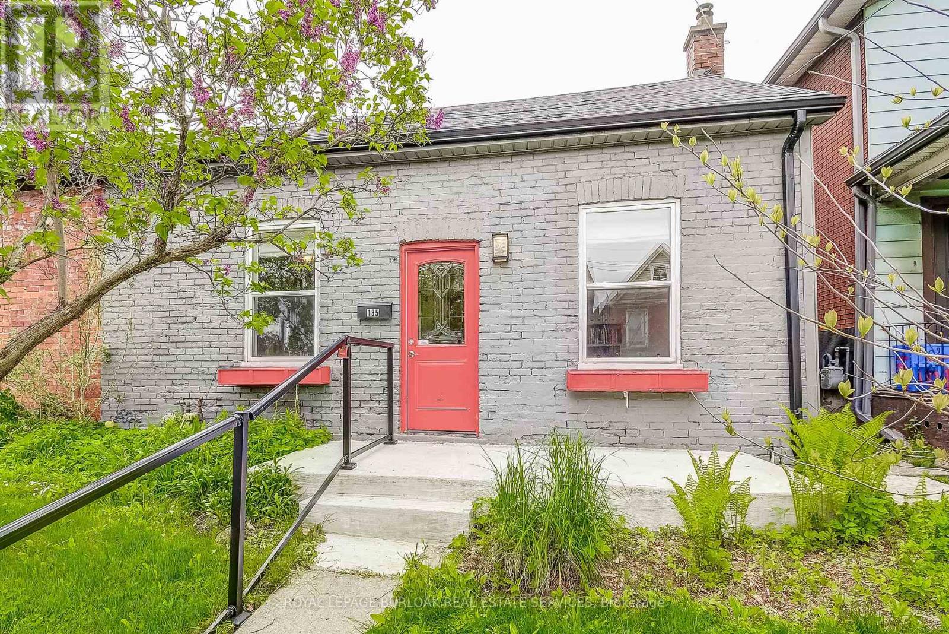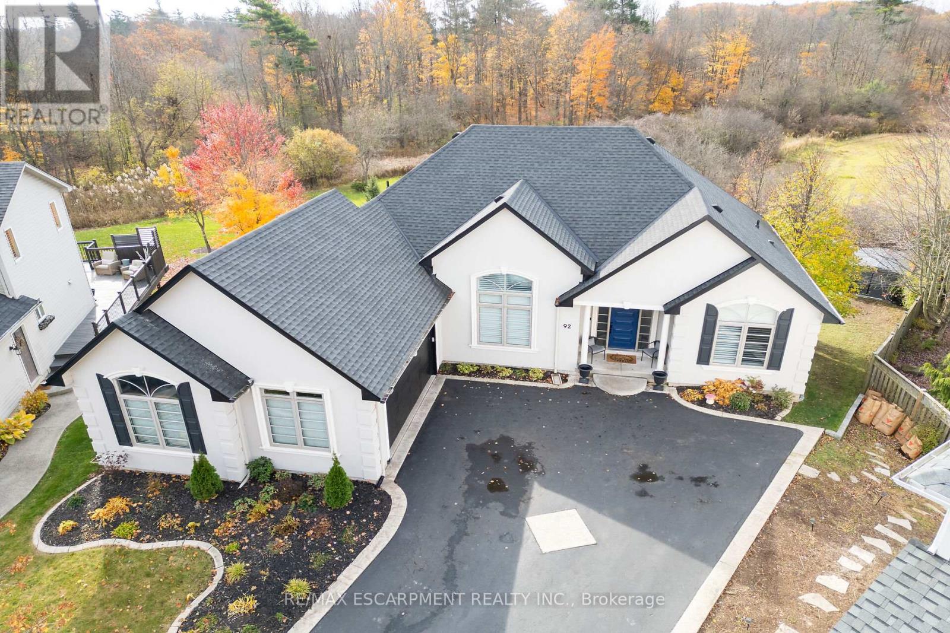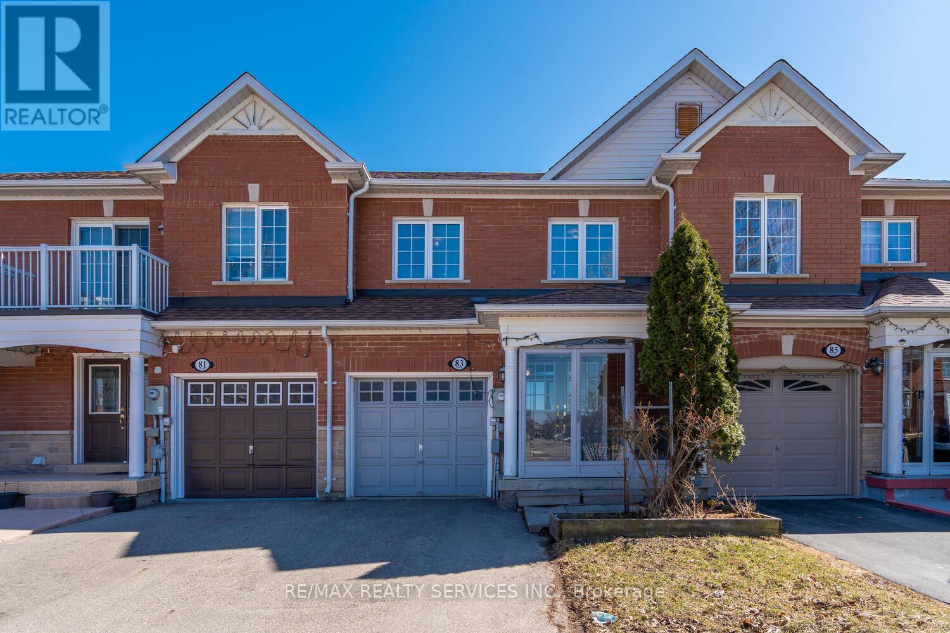0 Old Montreal Road
Ottawa, Ontario
Opportunity Knocks For The Small/Custom Builder, Investor Or Nature Enthusiast. This 97 Acre Property Stretches From Old Montreal Rd. To Wilhaven Dr., With Frontage On Both. The Property Offers A Combination Of Woods, Meadows And Farmable Land While Beckett Creek Runs Through It With It’s Own Beckett Creek Waterfall. Zoned RR1 (Rural Residential 1) And Is Next Door To Cumberland Estates, This Property Has Not Been Severed Since Purchased In 1983: The Possibility Exists That A Maximum Of 2 New Additional Lots Could Be Created Given They Meet The Official Plan Policies For Severances In The Rural Countryside. Retain The Bulk For Your Estate Home/Land Bank For The Future. No Representation Or Warranty, Buyers To Do Their Own Due Diligence Regarding Any Severance Potential, Suitability For Their Intended Use Or Any Future Development. Property Is Sold As-Is Vacant Land. Directions: On Old Montreal Rd, Property Is Just West Of Beckett Creek, East Of #3496. On Wilhaven Dr. Property Is On The North Side, East From Emmett Rd, West Of #3369 (id:59911)
RE/MAX Escarpment Realty Inc.
3 - 12 Wallace Street
Brockton, Ontario
COMMERCIAL SPACE AVAILABLE FOR LEASE IN WALKERTON. Total of 2800 sq. ft. for lease located in the lower level in this well located and well maintained professional building. The landlord is flexible and willing to create and customize the square footage you require to operate your business from. Ample parking is a bonus. Excellent opportunity for office space, daycare or gym and the list goes on! Cost of lease is $13/square foot with TMI $3.25/sq. ft. Call to discuss the possibilities! (id:59911)
Wilfred Mcintee & Co Limited
69 Vettese Court Se
Markham, Ontario
Absolutely Stunning 3 Bedroom Freehold Townhome Sitting On A Quiet Street, With An Open Concept Layout, Large & Upgraded Eat-In Modern Kitchen, Finished Basement With Fireplace, Wall Units, 3 Pcs Bath & A Pantry; Delivering A Total Living Space Of Approx. 2,200 SF. 9 Ft, Ceiling On The Main, Hardwood Flooring Throughout, & Wall Units & 3 Pcs En-Suite Prime Room. Private Balcony In The 3rd Bedroom. Ample Driveway Parking, Upgraded Garage Door, & Security Iron Gate At Backyard. Proximity To Parks, ETR407, & All Amenities. Don't Miss. (id:54662)
RE/MAX Imperial Realty Inc.
45 Worthington Drive
Brantford, Ontario
3,605 sqft Industrial unit for lease. $10.00 SQFT plus $3.00 TMI Prime in high traffic / visibility location with M3 Zoning 16' Ceilings, Ground level 14'x14' garage door. 600 Volt 3 Phase Power 8 Minutes from 403 and 10 Minutes from Ancaster. No mechanic shops *For Additional Property Details Click The Brochure Icon Below* (id:54662)
Ici Source Real Asset Services Inc.
Upper - 69 Calderstone Road
Brampton, Ontario
Charming 5-bedroom, 3-bathroom detached home with Hardwood floors throughout, nestled on a corner lot. Boasting a spacious layout, featuring a welcoming living room, cozy family room with a fireplace, elegant dining room, upgraded large kitchen with stainless steel appliances, and a bright breakfast area. Step outside to the expansive backyard with a concrete slab for outdoor gatherings. Non-smokers and no pets. Conveniently located near schools, highways, shopping, and restaurants, it's ideal for work-from-home. Basement not included; Main and Upper portion only. Tenants To Pay 70 % Of All the Utilities (Gas, Hydro, Water And Hot Water Tank). AAA + Tenants Needed. Rental Application, Job Letter, Recent 3 Pay-Stubs, 3 Months Bank Statements, Security Deposit, First & Last Months, Post Dated Cheques, Excellent Verifiable Income, Excellent Full Credit Report, References And Min One Year Lease. Tenants Contents & Liability Insurance. Shows 10++++Extras: Property offered for Sale too. All Window Coverings, all light fixtures, and all appliances. Tenants/Co-op agent to verify all details. Landlord May Request To Verify Credit Reports With Consent. (id:54662)
Right At Home Realty
1412 - 120 Harrison Garden Boulevard
Toronto, Ontario
Bright, Spacious Open Concept Layout!!! Tridel Built, Luxury Building In Aristo/Avonshire Community, Prime Yonge/Sheppard/401 Area. Free Shuttle Bus To Sheppard Subway Station., 2 Bed, 2 Bath With Unobstructed View. Approximately 850 Sq Ft + Open Balcony, Soaring 10' Ceiling, Premium Plank Laminate Floor Thru-Out, Granite Counter, Stainless Steel Appliances, High-End Roll Blinds, Luxurious Amenities. (id:54662)
Sutton Group Realty Systems Inc.
Lph03 - 28 Byng Avenue
Toronto, Ontario
Welcome To Monaco Condos In North York. Presenting A Spectacular 2 Bed 2 Bath Condo With An Excellent Layout. Great Location, Right Off Yonge Street. Close To Numerous Cafes, Restaurants, 401, Subway And All North York Has To Offer. Bright Sun Filled Living Space With Laminate Flooring In Living And Dining. Kitchen Appointed With Breakfast Bar Counter, Ceramic Flooring And Built-In Appliances. Ample Cabinetry In This Super Functional Kitchen.Extras: Eat-In Area Opens Up To A Cozy Balcony, Enjoying Fresh Air. Unobstructed South Views,2 Great Size Split Bedrooms, At Opposite Ends Of The Condo. Prime Rm With 3 Pc Ensuite. 2nd Bedroom Can Also Be Used As An Office. Building Has Great Amenities:Concierge,Visitor Parkings,Sauna,Guest Suites,Security Guard,Party Room,Indoor Pool,Gym,Meeting Room,Rec Room...Maintenance Fee Including All Utilities .Location Is A Walker's Paradise!One Underground Parking And One Locker.Close To All Amenities - Schools, Banks, Restaurants, Shopping Etc....Walking Distance To Subway. (id:54662)
RE/MAX Excel Realty Ltd.
185 Simcoe Street E
Hamilton, Ontario
LOOKING TO BUY YOUR FIRST FAMILY HOME OR DOWNSIZE. THIS SEMI-DETACHED BUNGALOW HAS 3BEDROOMS, UPDATED KITCHEN & BATHROOM, A VERY PRIVATE PATIO / YARD, AND IS LOADED WITHCHARM. ROOF 2020 [APPROX]. LOCATED IN THE HEART OF THE NORTH END, THIS AREA IS KNOWN FORITS FAMILY-FRIENDLY NEIGHBOURHOODS, COMMUNITY SPIRIT, CULTURAL VIBRANCY, ANDCONVENIENT ACCESS TO SCHOOLS, SHOPS, RESTAURANTS, CAFES, AND FAMILY ENTERTAINMENTOPTIONS ALONG THE WATERFRONT. IT IS AN EASY WALK TO THE PIER 4 PARK & BAYFRONT PARKWHICH ARE IDEAL FOR FAMILY PICNICS, LEISURE ACTIVITIES AND ENJOYING LAKE VIEWS. FOR THECOMMUTER, THE WEST HARBOUR GO STATION IS CLOSE BY AND THE HOSPITAL IS JUST AROUND THECORNER. ALL OF THIS MAKING 185 SIMCOE ST E AN ATTRACTIVE OPTION FOR YOUNG FAMILIES TO PUTDOWN ROOTS AND MAKE MEMORIES. PLEASE NOTE THAT STREET PARKING IS AVAILABLE BY PERMITAT A COST OF APPROX. 100/YR (2024) (id:54662)
Royal LePage Burloak Real Estate Services
92 Celtic Drive
Haldimand, Ontario
This expansive 4 bedroom, 3-bathroom single-family home boasts over 3,500 square feet of beautifully finished living space, offering both luxury and comfort. Recent extensive upgrades throughout the home ensure modern appeal with timeless style. Enjoy spacious rooms, high-end finishes, and a flexible layout perfect for families and entertaining. Step outside to your own private oasis, featuring a large lot that backs onto a serene wooded forest - perfect for enjoying peaceful nature views or outdoor activities. Located in a sought-after neighbourhood, this home offers the perfect balance of privacy and convenience. Don't miss the opportunity to make this dream home yours! (id:54662)
RE/MAX Escarpment Realty Inc.
155 Dolman Street
Woolwich, Ontario
Step into this beautiful carpet-free 4-bedroom, 2.5-bathroom home, perfectly situated in a quiet, family-friendly neighborhood. Sitting on a great lot, it features an extra-wide interlock driveway and a double-car garage, offering plenty of parking space. The inviting porch leads to a grand double-door entrance, opening into a bright and welcoming foyer with a convenient powder room and closet. The open-concept main floor boasts a stylish dining area and a modern kitchen with plenty of space for the home chef. The breakfast area offers direct access to the backyard, where a professionally stamped concrete patio awaits perfect for outdoor gatherings and relaxation. Upstairs, hardwood stairs lead to a versatile loft space, ideal for a home office or study area. The spacious primary suite is a true retreat, featuring a luxurious ensuite bathroom and a walk-in closet. Three additional generously sized bedrooms share a second full bathroom, completing the upper level. The finished basement adds even more living space with a rec room, office, and an additional 3-piece bathroom. This home effortlessly blends style, functionality, and comfort- a perfect place to create lasting memories. Don't miss the opportunity to make it yours! (id:54662)
RE/MAX Real Estate Centre Inc.
85 Hutton Crescent
Caledon, Ontario
Welcome to Valleywood A True Gem in Caledon! Experience the perfect blend of community charm, modern comfort, and timeless elegance in this beautifully maintained 4-bedroom, 3-bathroom home located in the heart of Valleywood, Caledon. Top 10 Features We Love About This Home: 1. Premium Lot & Curb Appeal -This home sits on a generous 40' x 107' lot, offering a spacious backyard and inviting front yard, ideal for families and outdoor enthusiasts. 2. True Double-Car Garage & Spacious Driveway - Enjoy the convenience of a full double-car garage and an extended driveway with plenty of parking space for multiple vehicles. 3. Immaculately Maintained - The pride of ownership shines through in every detail, from the hardwood floors to the thoughtful design, making this home move-in ready. 4. Classic White Kitchen with Stainless Steel Appliances -The bright, timeless kitchen features high-end appliances, ample cabinetry, and a functional layout perfect for cooking and entertaining. 5. Cozy Family Room with Brick Fireplace - The beautiful brick fireplace adds a cozy touch, creating a perfect space for family gatherings and entertaining. 6. Elegant French Doors & Seamless Flow - French doors open to the formal living and dining areas, creating an elegant, open layout that flows effortlessly into the kitchen. 7. Spacious Primary Suite - Retreat to the large primary bedroom with a walk-in closet and a luxurious 5-piece ensuite, complete with a soaking tub, glass-enclosed shower, and double vanity. 8. High-End Finishes - California shutters, crown moulding, and tasteful wall coverings add charm and sophistication to every room. 9. Irrigation System - Enjoy lush landscaping year-round with a built-in irrigation system for easy lawn care. 10. Private Backyard Retreat - The tranquil backyard features a large deck perfect for outdoor dining, relaxing, and entertaining. This home is the epitome of style, comfort, and convenience truly a must-see! (id:54662)
Forest Hill Real Estate Inc.
83 Checkerberry Crescent
Brampton, Ontario
Introducing a charming 2-storey townhouse situated in the bustling heart of Brampton. This prime location is conveniently adjacent to Trinity Commons Mall, providing easy access to shopping an dining experiences. Perfect for families, the townhouse is minutes away from both public and high schools, offering exceptional educational opportunities. Moreover, the property ensures ease of travel with its close proximity to Hwy 410 and is surrounded by essential amenities such as hospitals and places of worship. This ideal home offers a blend of convenience and comfort in a sought-after neighborhood. (id:54662)
RE/MAX Realty Services Inc.
