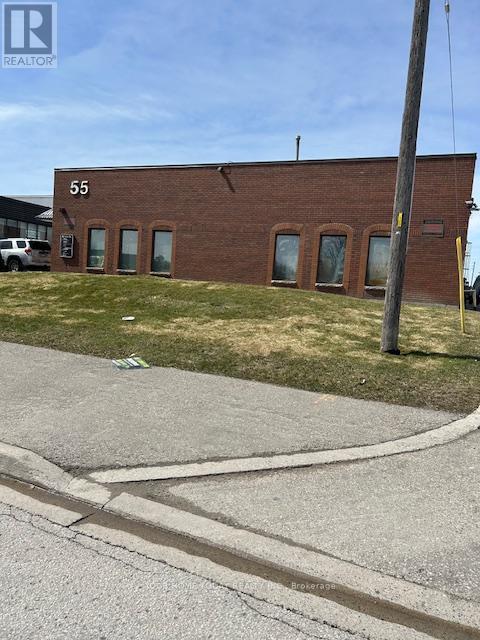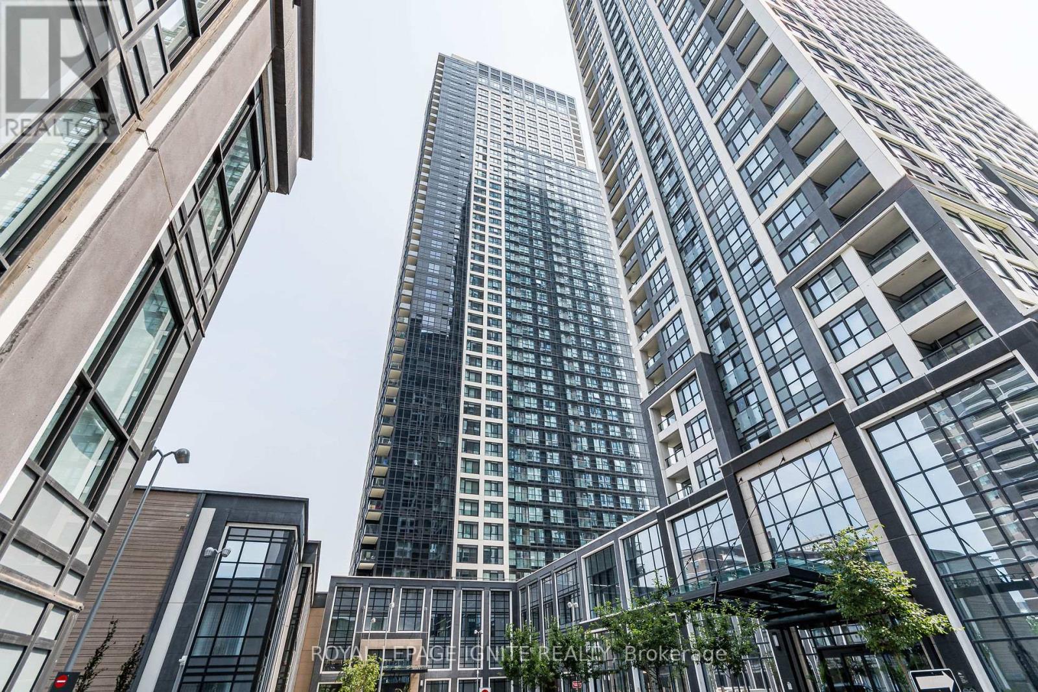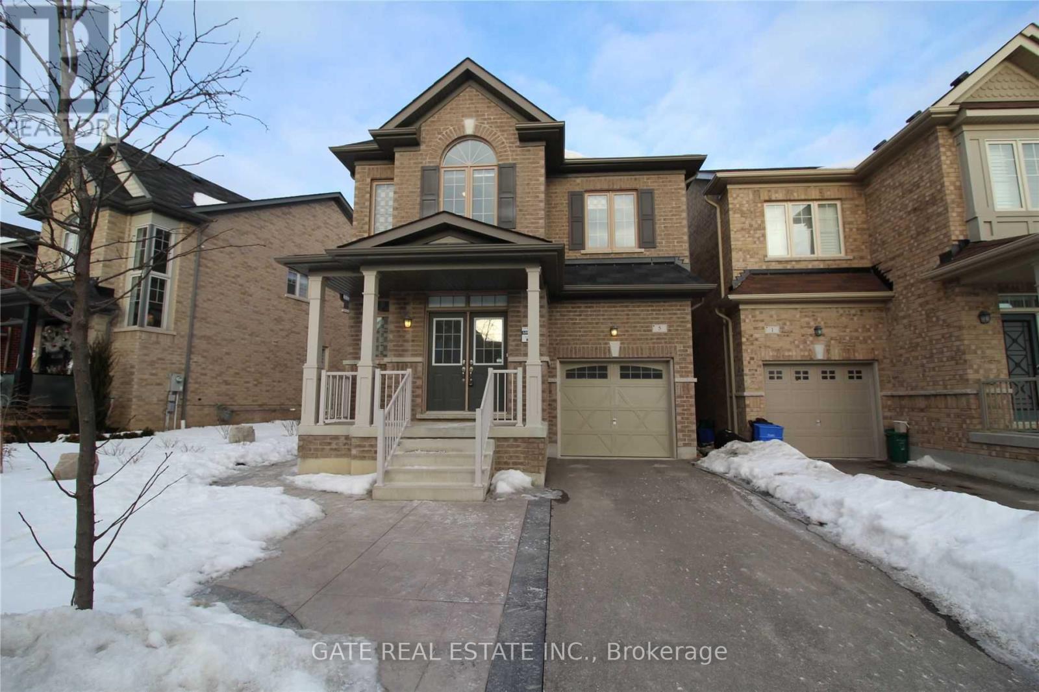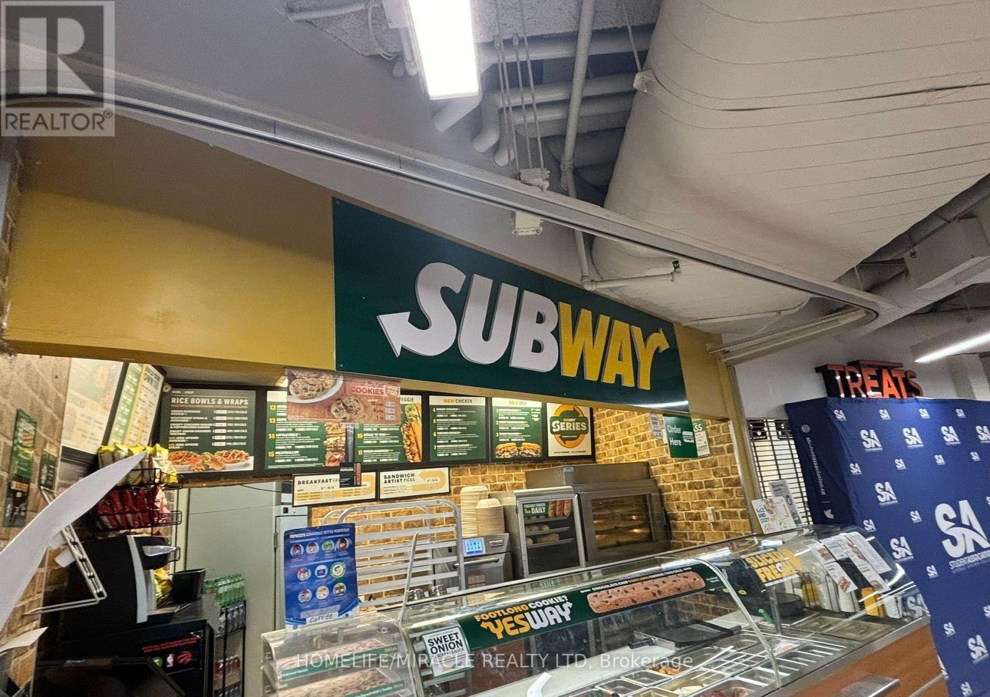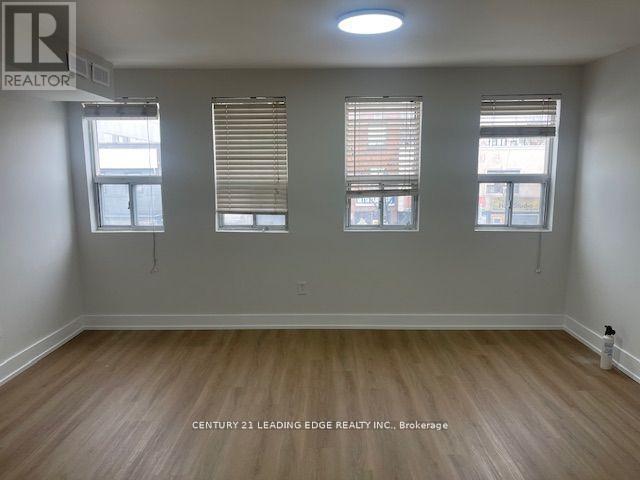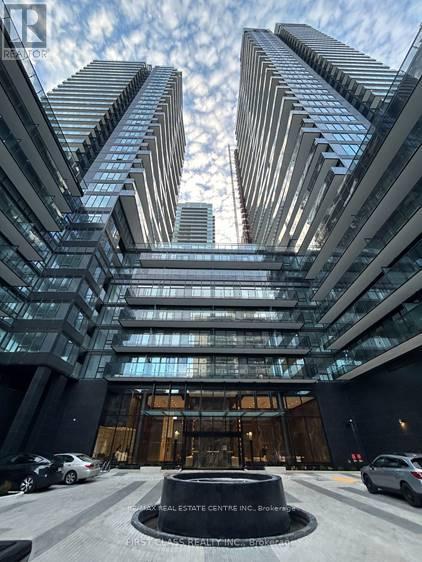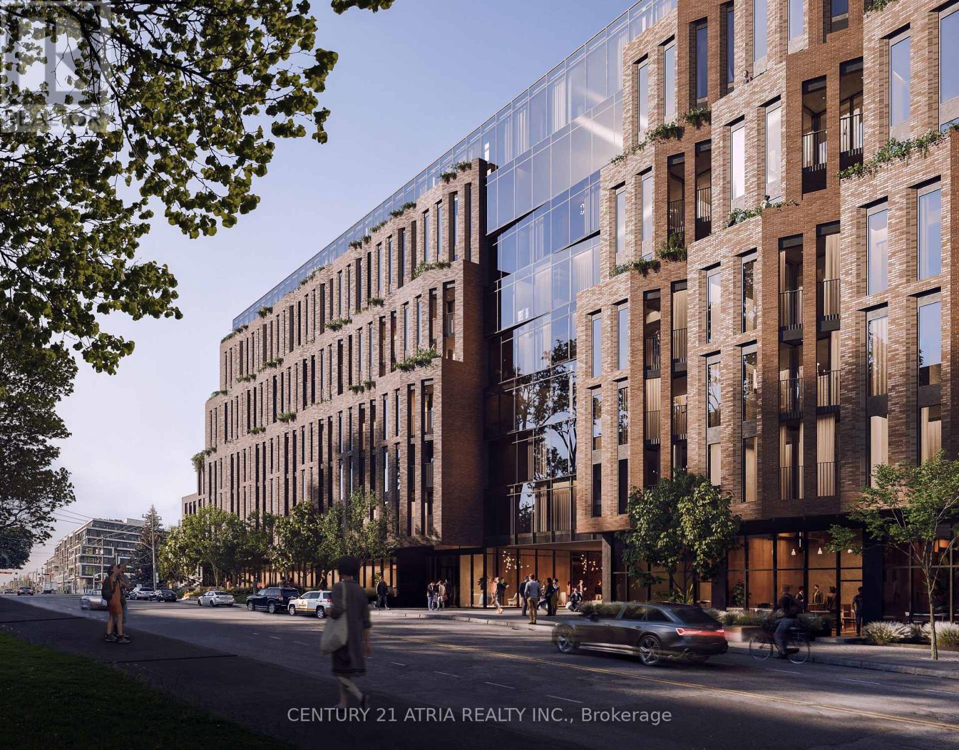#13 & #14 - 55 Sinclair Avenue N
Halton Hills, Ontario
Excellent opportunity to own a well maintained industrial condo in Georgetown. EMP1 Zoning (Employment One Zoning designation is governed by the Town of Halton Hills' Comprehensive Zoning By-law 2010-0050) allows for a variety of uses: business offices, fitness centre, daycare centre, retail store etc. This offering is comprised of 2 separately deeded units (#13 & #14) totaling approx. 2,880 sq feet. There are 2 grade level doors & 6 parking spaces. Bell Fiber High Speed has been installed in the building. Foyer offers a 2 pc bathroom and access to both units. Unit # 13: Office area: approx. 15'5" x 14'7", Bay Area: approx. 39'5" x 21'1", shop door 12' x 10'. Man door (replaced), 13'5" ceiling, concrete floor, small mezzanine for storage above office (has been closed off), hydro panel for both units, utility closet for both units. Unit #14: Office area: approx. 19' x 14'7", Bay Area: approx. 38' x 24', shop door 10' x 10', man door (replaced), 13'5" ceiling, concrete floor, small mezzanine for storage above office (has been closed off). Easy access to major Highways 401 & 407. (id:59911)
Your Home Today Realty Inc.
836 - 5 Mabelle Avenue
Toronto, Ontario
Stunning 2-bed, 2-bath unit in Tridels Bloor Promenade! Like-new condition with 831 sq. ft. of living space plus a balcony. Spacious layout, large bedrooms, premium finishes, and 9-ft ceilings with an east view. Upgraded kitchen with granite counters, stone backsplash & S/S appliances. Luxurious amenities include concierge, pool, fitness center, yoga, sauna, party room, splash pad, games room, theatre, sundeck, kids play zone, BBQ area, visitor parking & more! Steps to Islington Subway, with easy access to QEW, Hwy 427 & 401. Vacant and move-in ready! (id:59911)
Royal LePage Ignite Realty
27 - 504 Essa Road
Barrie, Ontario
Well maintained ground level 2 bedroom condo unit in Holly! Excellent & family friendly location. Located in prime area that is close to various shopping, public transit, schools, parks, trails, Holly recreation centre,Hwy 400, few minutes drive to Allendale Go Stn, downtown core & Barrie waterfront. This cozy 1 level unit includes water & cable. Convenient front entry with no stairs. Laundry room is just off galley style kitchen with pantry for extra storage. Living room with laminate flooring. Added bonus two big flat screen TVs included with wall mounts. Bright and airy dining room. Primary bedroom has spacious W/I closet.Patio/terrace that has room for a BBQ and comfortable patio setup. 1 parking spot in front of unit**Avail May 1st, 2025 -$1900/Mth plus hydro/tenant Insurance -1st/Last Mth Rent plus req rental docs.(Water/Rogers are included). Rogers cable is now upgraded to Ignite TV. Which includes cable & high speed internet. Bulk VIP Plan + 1.5G Ultd* Internet Unlimited monthly usage - Download speeds up to 1.5Gbps. Rogers Ignite Modem rental TV - Ignite Bulk VIP Plan - All-in-one search - Voice remote - Cloud PVR - Ignite TV Box rental (id:59911)
RE/MAX Crosstown Realty Inc.
5 Nocturne Avenue
Vaughan, Ontario
Luxurious 4+2 Bedroom home in the heart of prestigious Kleinburg. 4 Bathrooms. Open concept executive living in this beautiful detached home, with outdoor backyard space. Hardwood throughout main level. Quartz kitchen counters and island, with backsplash. Gas fireplace in family room. High ceilings on the main floor and 2nd floor. Finished basement with separate entrance, 6 bedrooms total! Stainless steel fridge, dishwasher, electric range, oven. Central vacuum. (id:59911)
Gate Real Estate Inc.
142 Kendal Avenue
Toronto, Ontario
Prime Subway Franchise Opportunity High-Traffic George Brown College Campus Seize this exceptional opportunity to own a well-established Subway franchise in a highly desirable location within George Brown College. This turnkey business benefits from consistent foot traffic, a steady student customer base, and low operating expenses. Key Highlights: Weekly Sales: $6,500 - $7,500 All-Inclusive Rent: $2,464 (includes TMI, HST, water, utilities & pest control) Lease Term: 4 years + 1 option for 5 additional years Compact & Efficient: 307 sq. ft. store space Franchise Fees: 8% Royalty | 4.5% Advertising Operating Hours: Monday - Friday, 8 AM - 6 PM (Closed on Weekends) Staff: 2 full-time employees. This is a profitable and easy-to-manage business with strong sales volume, a prime location, and minimal overhead costs. Perfect for new and experienced buyers looking for a stable and rewarding investment. (id:59911)
Homelife/miracle Realty Ltd
958 - 155 Dalhousie Street
Toronto, Ontario
Welcome To Merchandise Lofts! This Historic And Highly Sought After Bldg In The Heart Of The City is one of North America's largest residential loft conversions. A True Hard Loft... 12Ft Ceilings, Exposed Ductwork, Polished Concrete Floors, Sliding Doors and Massive Warehouse-style windows. The Merchandise Offers Excellent Convenience Just Steps To Transit, Schools, The Eaton Centre With Onsite Metro Grocery Store, Bike Share and Car Share. Despite being a historic building, the lofts have Hotel-style high-end amenities: Gym, Sauna, Basketball Court, Rooftop Bbq Terrace, Saltwater Pool, Guest Suites And 24-Hour Security/Concierge. Come And Get It! This Won't Last Long... (id:59911)
Real Estate Homeward
2f - 1567 Eglinton Avenue W
Toronto, Ontario
Stunning Newly Renovated Apartment Steps To Eglinton West Subway Station. Spacious Over 1,000 sq ft! Ensuite Laundry. Principal Bedroom With Plenty Of Windows & Sunlight! Ultra Modern Kitchen! Separate Living Room & Dining Room. Vibrant Neighbourhood With Shops, Restaurants, Parks, Schools Etc. Central Air Conditioning & Gas Furnace. Indoor Parking Available For Additional Fee. **EXTRAS** Existing: Fridge, Stove, Dishwasher, Washer & Dryer. Electric Light Fixtures. Partial Window Coverings. Indoor Parking At An Addition Cost. Utilities Extra. (id:59911)
Century 21 Leading Edge Realty Inc.
613 - 127 Broadway Avenue
Toronto, Ontario
Experience luxury living in this brand-new, never-lived-in studio at Line 5 Condos South Tower. Floor-to-ceiling windows provide a bright open ambiance with a south-facing view. Laminate flooring thoughout with a wide hallway at the entrance providing a perfect space for a media wall/study. The sleek kitchen features an open-concept, Built-In Appliances, And A Contemporary Backsplash. Trendy washroom with extra cabinet space. Enjoy World-Class Amenities Including An Entertainment Lounge, State-Of-The-Art Gym, Outdoor Pool, BBQ Area, Co-Working Space, Yoga Studio, And Pet Spa, and so much more! Perfectly Situated Near Parks, Schools, And The Beltline Trail. Prime location with a walk And Transit Score of 100. Steps Away From Eglinton TTC Station, Restaurants, shops, And The Yonge-Eglinton Centre. (id:59911)
RE/MAX Real Estate Centre Inc.
178 Moores Beach Road Road
Pefferlaw, Ontario
Welcome to luxury waterfront living on Lake Simcoe. This custom-built 4,500sqft home sits at the end of a quiet dead-end street, offering unmatched privacy and breathtaking views. Designed for year-round comfort, featuring heated flooring throughout, a geothermal system, a UV water system, & triple-pane glass windows. The open-concept main living space is centered around the view, w/ a striking fireplace, w/ a wall of windows that flood the home with golden light at sunset. W/ 5 bedrooms—3 w/ ensuites, 2 w/ balconies, and 1 w/ a w/o to the back deck—this home offers both comfort and versatility. The main-flr primary suite delivers an unmatched connection to the water, w/ stunning views that make it feel as if you’re right on the lake. Upstairs, a second primary suite offers a private retreat w/ its own balcony, w/i closet, & a spa-like ensuite featuring a soaker tub, a spacious glass walk-in shower w/ custom tile, & double sinks. The upper level is also home to an impressive great room w/ soaring 18ft cathedral ceilings, a fireplace, & wet bar w/ full cabinetry plus island. This flexible space can serve as an add. family room, home office, gym, or be transformed into a private in-law suite. Step outside to nearly 100ft of pristine waterfront, complete w/ a 50ft dock, a sandy shoreline, & a boat ramp for effortless lake access. Whether you're lounging on the dock, kayaking in the calm waters, or unwinding after a day of work in the sauna, this property delivers an unparalleled lakeside lifestyle. (id:59911)
RE/MAX Crosstown Realty Inc. Brokerage
232 - 1710 -1726 Bayview Avenue
Toronto, Ontario
Experience Refined Living At Leaside Common, A Mid-Rise Boutique Building That Truly Embodies Leaside's Charm With Its Striking Two-Toned Exterior Brick Design. Deeply Connected To The Essence Of This Highly Coveted Community, Leaside Common Offers A Warm And Inviting Atmosphere, Surrounded By Some Of The City's Most Sought-After Neighbourhoods. This Functional Split Two-Bedroom Two Full Bathroom Suite Boasts 9-Ft Ceilings And An Unobstructed East Exposure For As Far As Your Eyes Can See, Filling The Space With Natural Light. Step Outside, And You're Instantly Immersed In All The Liveliness Of Leaside, With Amazing Local Restaurants, Cozy Cafés, And Beloved Mom-And-Pop Shops Lining Bayview Avenue-All Just Moments From Your Door. Transit Is Effortless, With The Brand-New LRT Right Across The Street, Ensuring Seamless Access To The Rest Of The City. For Culinary Enthusiasts, Gas Cooktops Elevate The Home Cooking Experience. This Is A Rare Opportunity To Live In A Place Where Boutique Elegance, Community Spirit, And Urban Convenience Come Together Perfectly! Tentative Occupancy Late Summer/Fall Of This Year (2025)! Book Your Appointment NOW For A Presentation, To See Our Kitchen And Bathroom Vignettes, & Features and Finishes! (id:59911)
Century 21 Atria Realty Inc.
3210 Dakota Common Unit# A205
Burlington, Ontario
Beautiful Birch model suite in Valera Condos in Alton Village! 2 bedroom, 2bathroom unit plus large balcony facing south. Modern finishes include wide plank flooring, 9' ceilings, quartz countertops, stainless appliances and in-suite washer/dryer. Resort style amenities including outdoor pool, sauna, steam room, gym, yoga room, BBQs. So close to 407, great schools, parks and plenty of shops and restaurants. 1 parking and 1 locker included. (id:59911)
RE/MAX Escarpment Realty Inc.
8720 County Rd 30 Road
Trent Hills, Ontario
Trent River Waterfront!! If you are looking for waterfrontage, woods and acreage, this rare and unique property offers direct access to the Trent River, with over 3 acres! This family sized bungalow features 4 bedrooms (3+1), a newer propane furnace (2023), and 3 baths (4 pc, 3 pc, 2 pc combo with laundry). Offering tons of storage space as well as amazing water views, the generous sized windows and three sets of patio doors bring so much natural light into the home. There is a walk out from the kitchen/dining area to the expansive deck which overlooks the water, and where better to enjoy your morning coffee! The principal rooms are spacious, and the location is within close proximity to Havelock and Campbellford, for all of your amenities. (id:59911)
RE/MAX Quinte Ltd.
