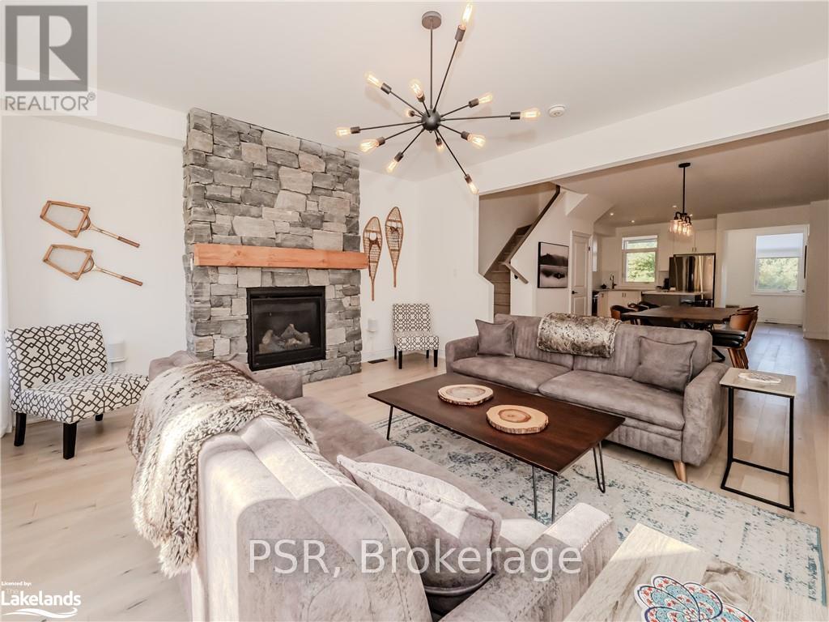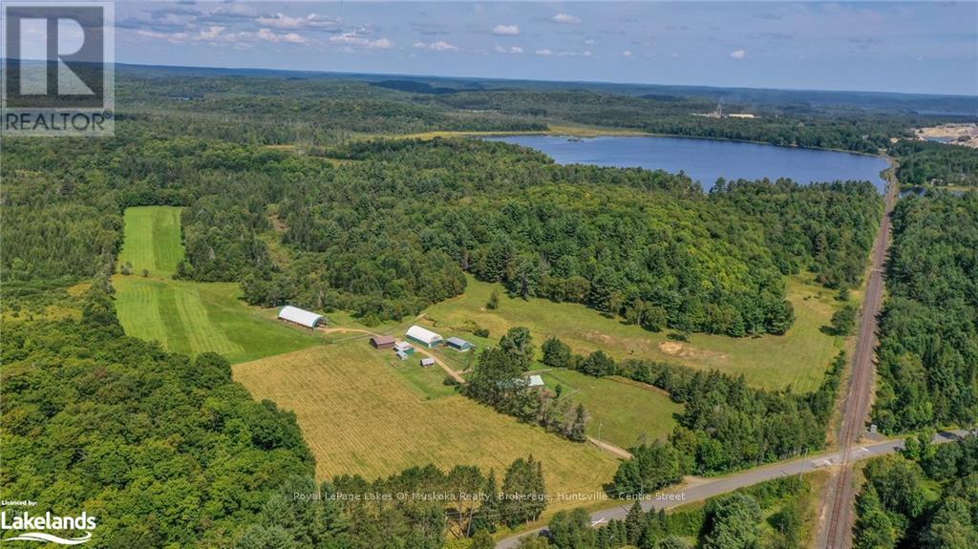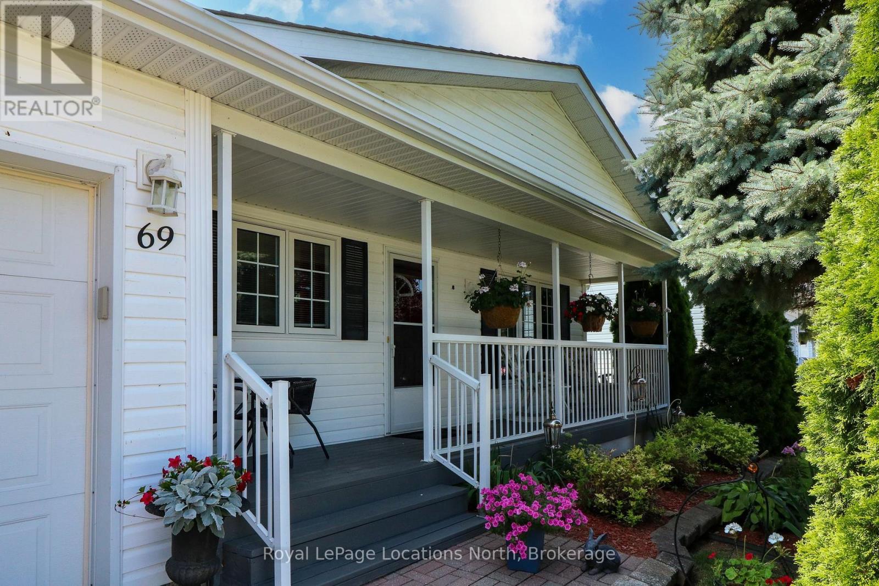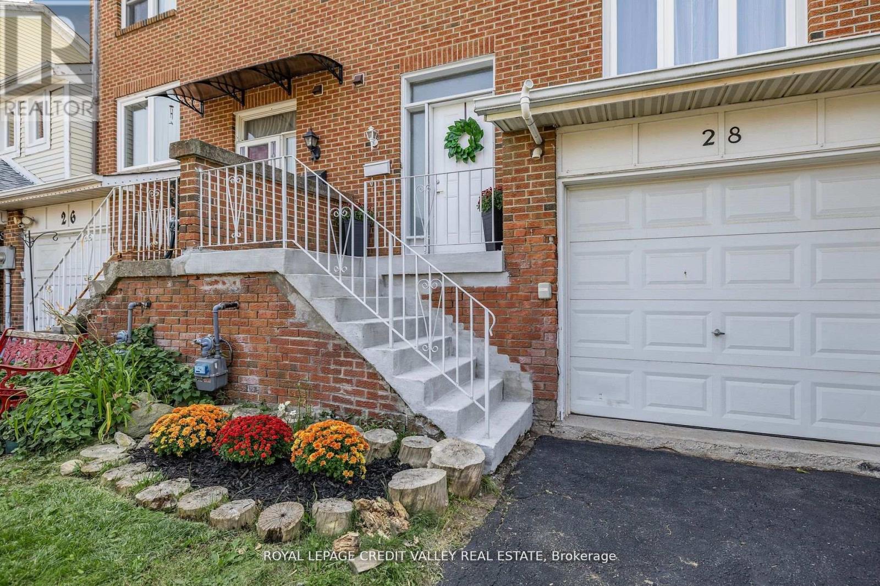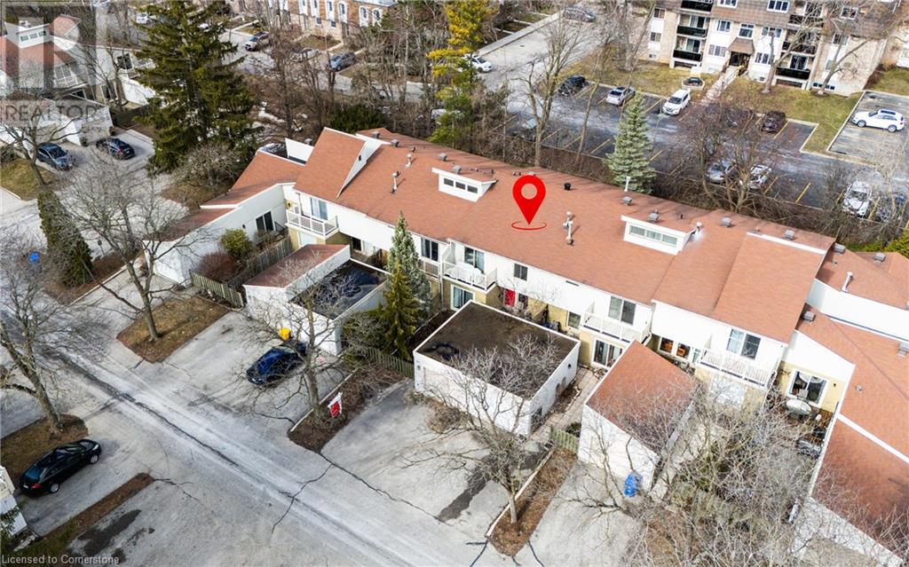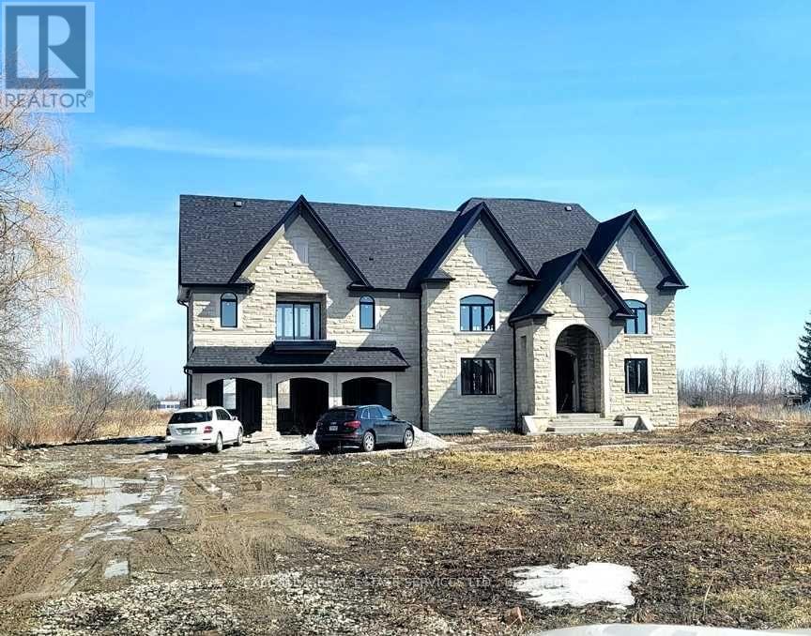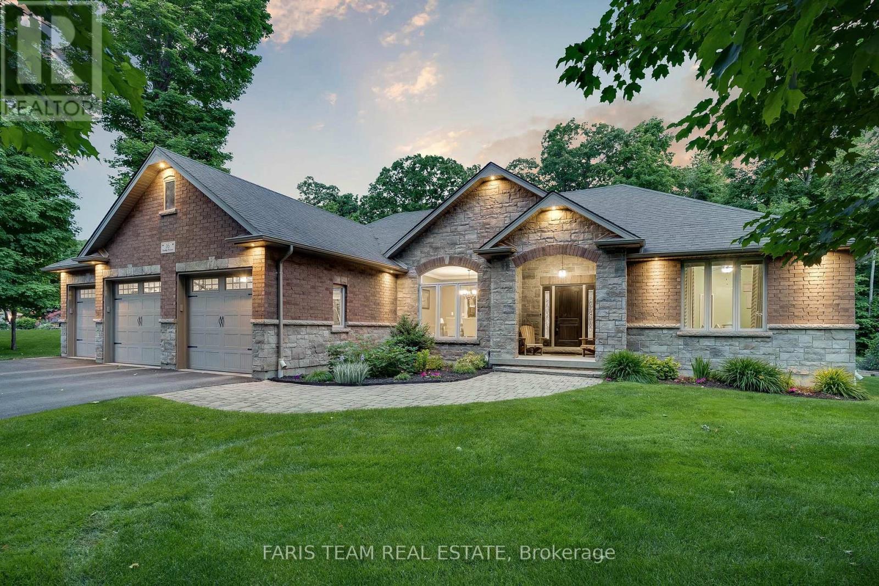51 Rockmount Crescent
Gravenhurst, Ontario
Welcome to your dream getaway at Muskoka Bay Resort! This exquisite 3-bedroom, 4-bathroom villa offers luxury and comfort, set against the breathtaking backdrop of nature. Step inside to discover a spacious open-concept living area, featuring a beautiful stone gas fireplace that creates a cozy ambiance for gatherings. The chef's kitchen is perfect for entertaining, equipped with modern appliances and ample counter space. Retreat to the master suite, complete with a lavish 4-piece ensuite bathroom, ensuring your comfort and privacy. The additional bedrooms are generously sized, perfect for family and guests. The fully finished lower level acts as a versatile fourth bedroom suite, ideal for visitors or as a private space for relaxation. Enjoy the convenience of a one-car garage and the tranquility of your villa backing onto a lush, mature tree ravine, providing both privacy and a serene natural setting. With world-class golf, exemplary amenities and everything you need right at your finger tips this is a perfect place to call home or take advantage of the income potential of the professionally managed rental program.\r\nExperience the best of Muskoka living with access to resort amenities and outdoor activities. Don’t miss this opportunity to own a piece of paradise! Schedule your viewing today! (id:59911)
Psr
214 North Lancelot Road
Huntsville, Ontario
Breathtaking picturesque hobby farm or working livestock farm, you choose. Previous owner had cows, horses, pigs and chickens and current owner had a small cattle farm...and of course a donkey. The creek on the property takes you into Siding Lake by canoe or kayak and there is a dock to sit by the water. This property boasts a spectacular waterfall in the spring and early summer. Trails throughout over your lovely little creek (new bridge in 2023). Square timber log home is 3 bedrooms, 2 bathrooms and walk out basement and an attached carport. If you are needing a larger home, there is plenty of room to add on. Outbuildings include hay barn 100' x 40', Super Structure Pack Barn 60' x 30' with cement floors, cement feed mangers from one end to the other, heated office inside with water supply and heated water bowl, little barn built in 1985, 2 horse stalls and a chicken coop 30' x 20', building for tractors etc. The historic little shed currently used as a wood shed has been shored up and created a lovely vista over your 25 acres of fenced pasture. This property is one of a kind and is located only 10 minutes from the vibrant and growing year round community of Huntsville and a few minutes drive to Highway 11 access. Owners heat primarily with wood but there is a newer forced air propane furnace, fiber optics to be installed in spring of 2025, and all of the amenities you crave close by. The home and all outbuildings are nestled well back from this quiet year round road and school bus route. (id:59911)
Royal LePage Lakes Of Muskoka Realty
69 St James Place
Wasaga Beach, Ontario
Welcome to 69 St. James. Located in a gated Adult ( 55 + Land Lease community) known as Park Place. This well established retirement community has lots to offer, including a rec plex with indoor pool, games room, library, gym, walking trails and more. This meticulously maintained home provides over 1408 square feet on one level. Two bedrooms plus den, two bathrooms including ensuite and walk-in closet. Open concept living/dining/kitchen with easy to maintain laminate flooring and vaulted ceilings. Recent updates include new decking in rear yard in 2022, Nat. Gas Furnace in 2022, stackable whirlpool washer/dryer in 2021. Attached oversize single garage with storage mezzanine and inside entry. Central Air, Main floor laundry. Enjoy sitting on your covered front porch or entertaining on the huge rear deck with awning overlooking the beautifully landscaped and very private tree-lined back yard. Don't forget the secluded patio off the den area behind the garage and the Storage shed for all your gardening needs. Everything you want or need to enjoy your retirement years is here. Monthly fees for new owner are as follows: Land Rent $800. + Site Taxes $35.81 + Home Taxes $ 137.29 = Total $973.10 . (id:59911)
Royal LePage Locations North
112 - 84 Aspen Springs Drive
Clarington, Ontario
Experience the perfect blend of comfort, convenience, and community at 84 Aspen Springs Dr, Unit 112. Step inside and feel instantly at home in the open-concept living area, designed for both relaxation and functionality. The thoughtfully designed kitchen offers a combination of charm and convenience with pantry space and breakfast bar. Your bedroom provides a peaceful retreat, complete with his and hers closet space to keep everything organized. Enjoy the ease of your own designated parking space and available visitor parking for your guests. Close to shops, restaurants, walking trails, and the proposed future Go station, this condo blends small-town charm with modern convenience. (id:59911)
Royal LePage Frank Real Estate
3 - 53 Queens Plate Drive
Toronto, Ontario
3666 sqft of industrial space with easy access to highway 401, 407, 409 and 427. Shipping with access for 53' trailers. (id:54662)
Sutton Group Incentive Realty Inc.
28 Kincaid Court
Brampton, Ontario
Convenience Lives Here! Welcome To This Spacious 3-Bedroom, 3 Bathroom Townhome Gem (Freehold), Offering An Abundance Of Features To Bring Ease To Your Day To Day Lifestyle. Nestled At The End Of A Cul-De-Sac, Step Inside To 1192 Sq Ft And Be Greeted By An Open-Concept Living Area Illuminated By Natural Light, A Gourmet Kitchen Boasting Luxurious Granite Countertops, Centre Island & Stainless Steel Appliances. With A Walkout Basement To The Backyard, Enjoy Seamless Indoor-Outdoor Living, Perfect For Summer Bbqs Or Morning Coffee In The Fresh Air. Retreat To The Master Suite, Complete With Its Own Ensuite Bathroom. Ample Storage Space Throughout Ensures You Have The Space You Need. This Home Provides Ease With Walk-Thru Access From The Garage To The Basement, On The Same Level As Well As Access To The Backyard. Newer Roof 2023. Located In A Desirable Neighborhood, This Townhome Offers Proximity To Schools, Parks, Shopping, Trails, And A Myriad Of Amenities, Providing Endless Opportunities For Recreation And Leisure. Don't Miss Out On The Chance To Make This Forever Your Home. (id:54662)
Royal LePage Credit Valley Real Estate
1006 - 225 Village Green Square
Toronto, Ontario
Client RemarksBeautiful Sunfilled 2 Bedroom + Den & 2 Washrooms At Tridels Selene* Bright & Spacious Suite With A Great Layout, Open Concept Living/Dining/Kitchen Area W/W/O To Balcony. Floor To Ceiling Windows Allows For Natural Sunlight, Modern Finishes, Laminate Floor Throughout, Kitchen, S/S Appliances, Quartz Counter Top, Backsplash. Primary Bedroom Features Large W/I Closet, Split Bedroom Allows For Privacy, Amazing Convenient Location, Minutes To Hwy 401, Major Retailers & 24 Hr TTC Access. Good Size Bedrooms. Award-Winning Building with Amazing Amenities Including 24-Hr Concierge/Security. Fitness Centre, Yoga Studio, Party Rm, Outdoor Dining, Game Room. (id:54662)
RE/MAX Ultimate Realty Inc.
Ph05 - 1001 Bay Street
Toronto, Ontario
Exclusive 2 Storey Penthouse is rarely offered for sale.Open Concept, Spectacular Views Of The City With Floor-To-Ceiling Windows, 2 Bedrooms , Wood Burning Fireplace, 3 Washrooms, Skylight, One Parking, Locker, Quartz Countertop, Hardwood Floors, 24 Hrs Concierge, Gym, Party Room, Guest Room Visitors Parking, Steps To Ttc, Shopping, Subway, Minutes To The University, Financial District. Fibre High Speed Rogers Internet included in Maintenance Fees (Account Required) (id:54662)
T.o. Condos Realty Inc.
1504 - 28 Freeland Street
Toronto, Ontario
Luxury 2 Year New, bright & spacious 1+1 Corner Unit At Prestige One Yonge for sale! Unit offers nearly 700 sq.ft. of interior space plus a large wraparound balcony! Functional split-bedroom layout, den can be used as a second bedroom. 9' Feet Smooth Ceiling. Top To Ceiling Windows, laminate Flooring Thru-Out, S/S Appl W/Quartz Countertop Kitchen, Large Balcony! Steps To Union Station, Gardiner Express, Financial And The Entertainment Districts, Restaurants, Supermarkets, Eaton Centre...Walkers Paradise: Walking Score 97! (id:54662)
Homelife New World Realty Inc.
27 Wilsonview Avenue Unit# 4
Guelph, Ontario
Welcome to 27 Wilsonview – A True Gem in the Heart of Guelph! This move-in ready 4-bedroom, 4-bathroom townhouse offers almost 2,500 sq. ft. of versatile living space, ideal for families, students, or investors. The Main Level offers a bright living & dining area, eat-in maple kitchen with a pot-filler faucet, plus hardwood flooring throughout the main floor. Second Floor boasts four spacious bedrooms, including a primary suite with a 3-piece ensuite & walk-in closet, plus convenient second-floor laundry. The finished Basement houses a large rec room, ample storage, and an additional full bathroom. Shaded front sitting area, backyard garden, and garage + 2 driveway spots. 27 Wilsonview is an unbeatable location, minutes from Guelph University, top-rated schools, shopping, transit, and just 10 minutes to Hwy 401. Book your showing today! (id:59911)
The Agency
15267 Airport Road
Caledon, Ontario
Discover the potential of this half-finished dream project nestled in the heart of Caledon, where your ideal oasis awaits. With a sprawling 31,398.33 sq. ft. site and over 7,000 sq. ft. of allowable building area, this property offers a rare opportunity to craft your perfect luxury home. Key utilities municipal water, gas lines, and underground electricity are already set up, making the building process seamless. Plus, development charges have been fully paid, and a building permit is already in place. (Records and building permit will be provided upon acceptance of the offer.) Seize this extraordinary chance to create a home tailored to your vision in a prime Caledon location. Please note that the house being Sold AS-IS. Please do your own due-diligence. (id:54662)
Executive Real Estate Services Ltd.
16 Boothby Crescent
Springwater, Ontario
Top 5 Reasons You Will Love This Home: 1) Nestled in the sought-after Snow Valley, this dream backyard features an in-ground swimming pool surrounded by extensive landscaping, backyard lighting, and a hot tub, all set against a backdrop of mature trees with no neighbouring homes in sight, making it an entertainer's paradise 2) This quality-built home by SL Witty boasts hardwood floors throughout the main level and loft, while the thoughtful layout includes two bedrooms on one side of the home and the primary bedroom on the other, with the second and third bedrooms sharing a semi-ensuite bathroom 3) The fully finished basement includes two additional bedrooms, a full bathroom, brand-new luxury vinyl flooring, and a wet bar, making it ideal for hosting guests 4) The finished loft provides a versatile space perfect for use as an additional living room or a home office and includes a convenient powder room 5) Enhancing the living experience, the home is equipped with built-in speakers, delivering quality sound throughout the property. 4,429 fin.sq.ft. Age 15. Visit our website for more detailed information. (id:54662)
Faris Team Real Estate
