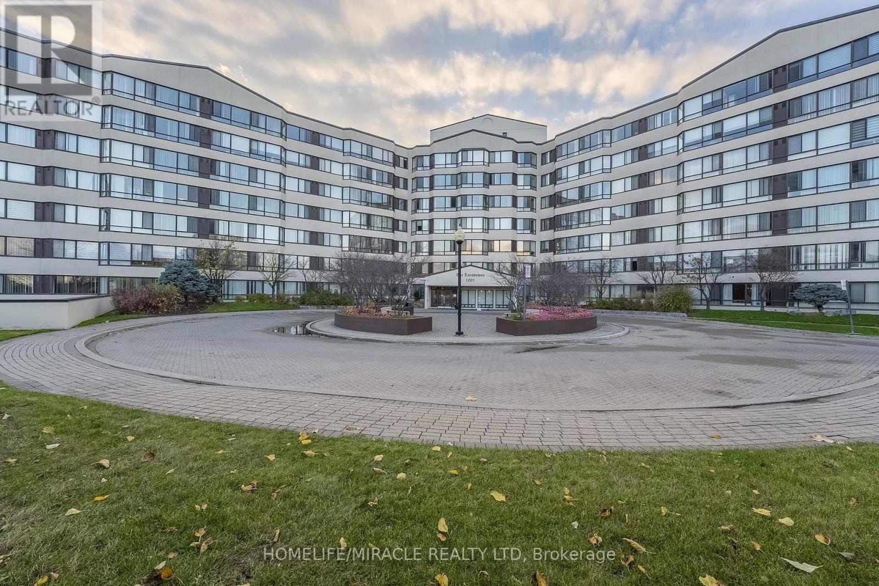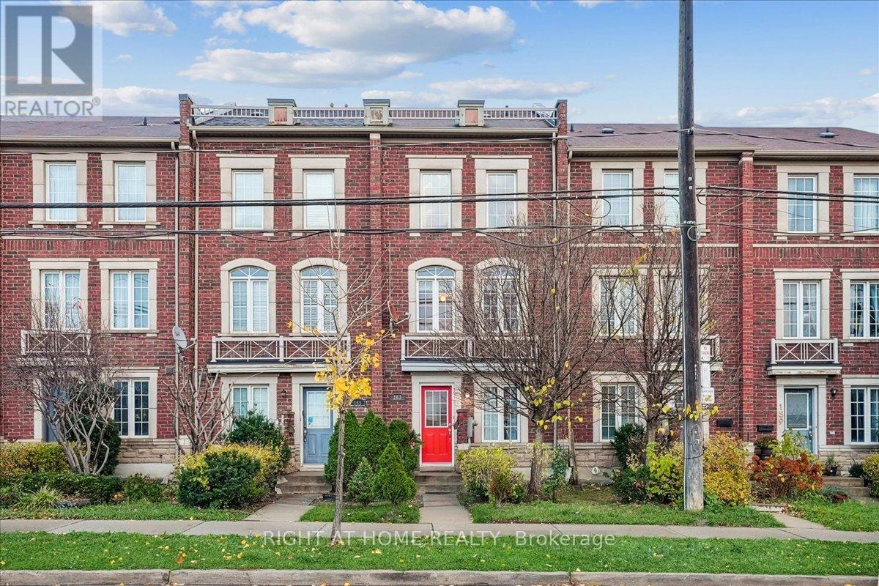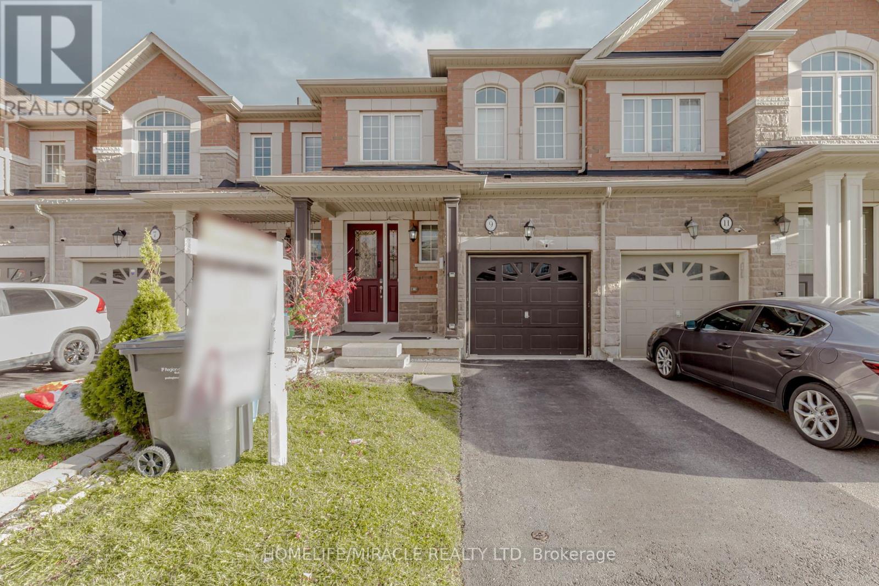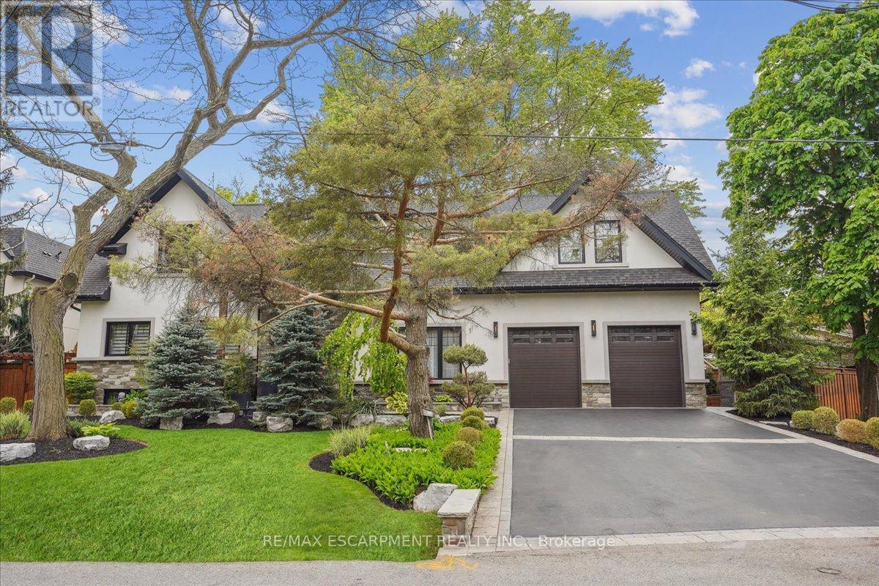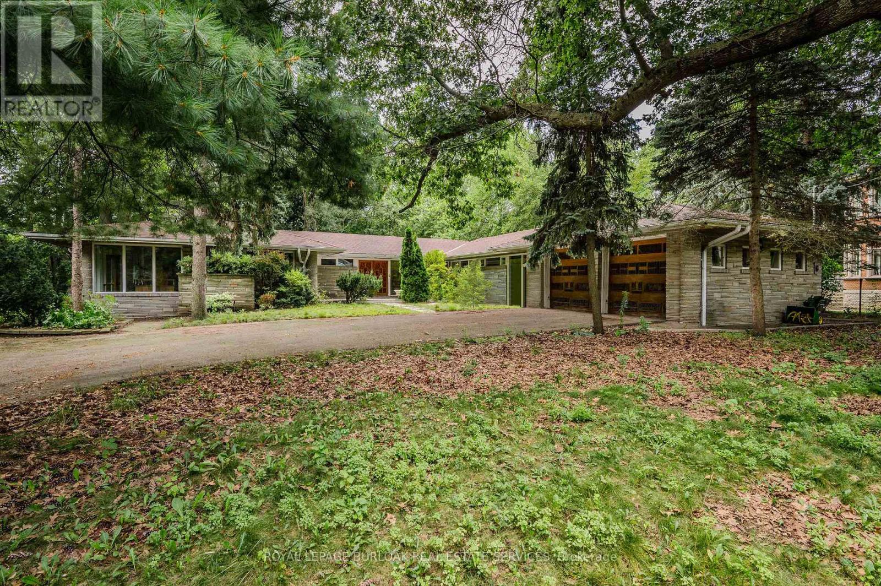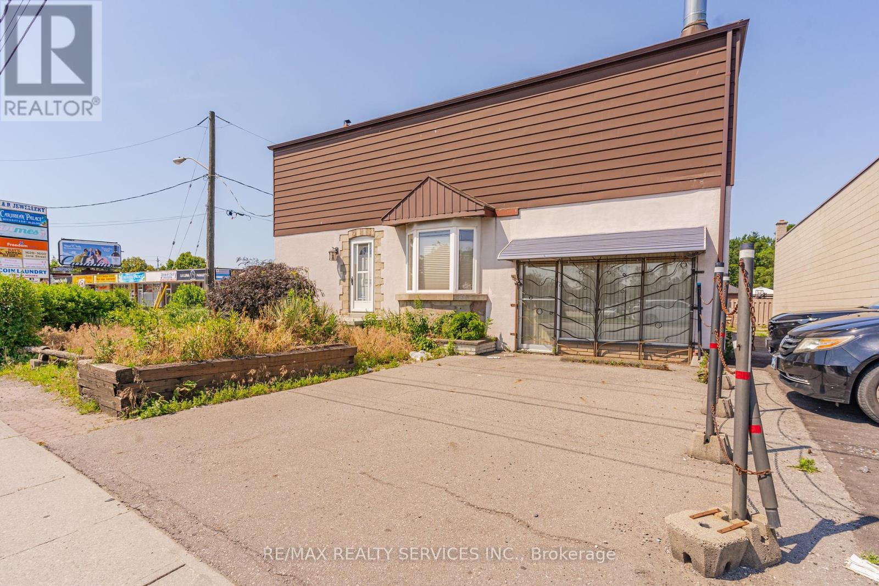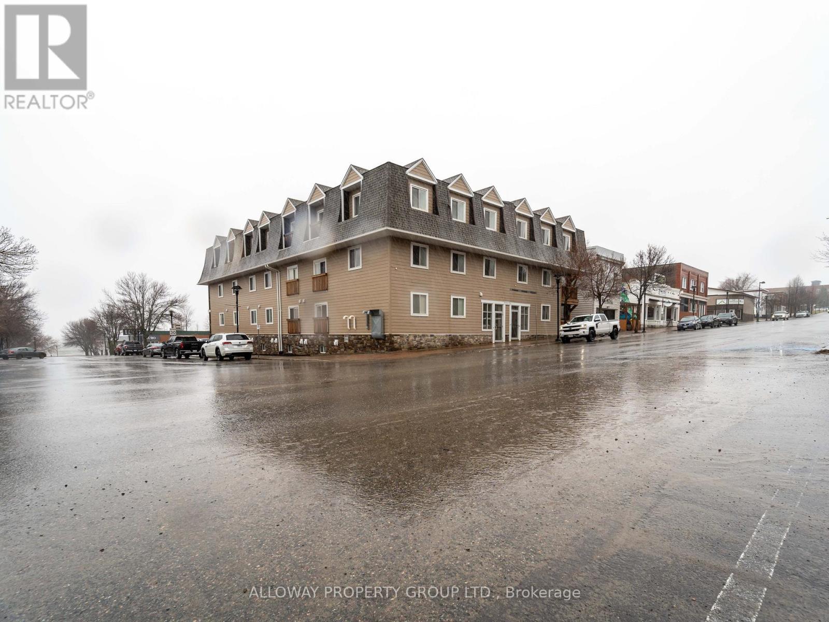16 Layton Street
Brampton, Ontario
Gorgeous true Luxury home on a premium corner lot, backing on to ravine, stunning pond on the other side ; loaded with upgrades; Impressive double door entry with high ceiling foyer; Very impressive layout with 10 Feet high ceiling; Living/dinning with upgraded energy saving Bay windows; Modern high end kitchen with built-in Jenn air appliances, quartz counters, Centre island ; Huge breakfast area walk out to the ravine backyard; Family room with impressive try ceiling , fire place; Office with French doors ; Bedroom with 6 Pc ensuite, walk-in closet; Oak circular stairs with motion detection stair lights leads to 5 bedrooms Plus Den on the second floor; Prime bedroom with 6 Pc Ensuite , His/Her walk-in closets with Ravine view through large windows. 2nd and 3rd bedrooms with 5 Pc ensuites and walk-in closets, 4th and 5th Bedrooms with 4 Pc Ensuites and large closet; Upgraded hardwood floors through-out the house; Triple car garage . Double garage rough-in ready for electric charger; Very practical basement layout with the option of making 2 separate units ; Currently with one bedroom with 5 Pc Ensuite: Gym area ( that can be converted to the huge room) Rough-in ready for the kitchen and wet bar; Hot and cold water supply fittings ready for the hot tube connection in the backyard; Protentional of making two bedrooms in this side of the basement ; 9 Feet ceiling in the basement. Huge pool size backyard equipped with 200 amp electrical outlet for swimming pool and hot tub **EXTRAS** Built-in Jenn air Fridge, 36" gas cooktop, wall oven , high CFM exhaust fan , built-in coffee machine , upgraded gas fire place in the family room; Upgraded Jet tub in the bedroom on the main floor (id:54662)
Save Max Real Estate Inc.
714 - 1001 Cedarglen Gate
Mississauga, Ontario
Penthouse with stunning southeast views of the Toronto Skyline and Lake. The large master bedroom comfortably fits a king-sized bed and includes a generous walk-in closet. Amenities feature an indoor pool, hot tub, sauna, gym, and party room. Conveniently located near Parks, shopping, and with a bus stop right at the entrance. **EXTRAS** All Electrical Light Fixtures, Fridge, Stove, B/I Dishwasher, Washer & Dryer. (id:54662)
Homelife/miracle Realty Ltd
163 Torbarrie Road
Toronto, Ontario
This Beautiful, Well Maintained Freehold Townhouse Situated In The Lovely Oakdale Village Community In Toronto, Has Two Self Contained Units With Separate Entrances! It's Ideal For First Time Home Buyers, Those Seeking To Downsize Or Investors. The Upper Level Features A Bright, Spacious Primary Bedroom Equipped With A 4Pc Ensuite, 2 Spacious Bedrooms And A Full Washroom. Enjoy The Upgraded Kitchen On The Main Floor Which Boasts Large Quartz Counters With Ample Cupboard Space; The Main Floor Also Features A Cozy Living Room With Access To A Walkout Balcony To Relax And Entertain Those Special Someone. The Lower Level Is Complete with A Second Kitchen, A Large Bedroom, A Full Washroom And Laundry. More Parking On The Street. Close To Highways 400/401/427, TTC, Shopping, Yorkdale Mall, Golf, Humber Hospital & Playground. Property Will Be Vacant Possession. You Do Not Want To Miss Out On This Rare Gem! **EXTRAS** 2 Stainless Steel Stoves, Dishwasher, 2 Fridges - One SS In Lower Level & Black Fridge On Second Floor, 2 Stacked Washer Dryers, 2 Hood Fans (id:54662)
Right At Home Realty
9 Dufay Road
Brampton, Ontario
Stunning spacious Freehold Approx 1800 Sq Free hold town House. 9Ft Ceiling On Main Floor. The Home Enjoys Quality Hardwood Floor On Both Main & 2nd Floor, Upgraded Kitchen W/Center Island/Back Splash & S/S Appliances. Fireplace In Family Room. Laundry On Main Level. 3 Good Size B/Rooms, Large Double Door Entry To Master With 5Pc Ensuite, Lots Of Potlights .Close To Shopping Plaza, School, Go Station, Amenities, Etc. No House At The Back **EXTRAS** LB for easy showing. One hour notice required. (id:54662)
Homelife/miracle Realty Ltd
1031 Welwyn Drive
Mississauga, Ontario
Welcome to this spectacular custom built home on a quiet, desirable street in the beautiful Clarkson / Lorne Park neighbourhood. Elegance and quality craftsmanship meet family functionality. Stunning rebuild with exquisite renovations and finishes, providing over 5000 sq.ft. of total living space. Hand-scraped maple hardwood floors throughout, the walls feature handcrafted barn style wood panels, brick venire, custom maple 8' doors in all rooms. Above grade floors feature +11' ceilings, oversized windows providing plenty of light and space. Kitchen features large centre island with Calacatta marble counter tops, high-end WOLF built-in appliances, Subzero De, Fridge and Full size Subzero wine cooler. An elegant butler's pantry is adjacent to this gorgeous kitchen. The home features a professional surround sound system with 6 separate zones throughout the house. Finished lower level with custom barn doors, home theatre, recreation room, gym and walk in wine cellar. The exterior features professional landscaping and lighting, fully fenced for privacy, and low-maintenance backyard. Ideal for entertaining or quietly relaxing in a private space enjoying the elegant outdoor service bar, TV, hot tub and fireplace. Additional features include 2 Independent Furnaces, 2 air conditions units, High velocity central vacuum, Alarm system, High efficiency windows, electric blinds, heated floors in bathrooms & butler's pantry. **EXTRAS** The exterior features professional landscaping & lighting, fully fenced for privacy & low-maintenance backyard. Ideal for entertaining or quietly relaxing in a private space enjoying the elegant outdoor service bar, TV, hot tub & fireplace. (id:54662)
RE/MAX Escarpment Realty Inc.
3 Edgehill Road
Toronto, Ontario
Welcome to 3 Edgehill Road, Etobicokes most prestigious and desirable street! Let your imagination run wild with one of the last prime pie shaped ravine building lots left. Almost an Acre of land backing to Lambton Woods, Humber river and Lambton Golf & Country club, across the street from St Georges Golf & Country Club and 5 mins from Islington Golf & Country Club, 3 of Canadas most historic and famed golf courses. Build to suit your designs on a 38,500sf (0.88Ac - 100.71F x 248.36R x 303.45L x 170.71B) lot. Alternatively renovate/add a second storey and bring the charm back to this custom, stately expansive bungalow with almost 8000SF of living space. Full walk out basement with 2nd kitchen, indoor pool, full main floor in-law set up with 3rd kitchen, 5+1 bedrooms and 6 bathrooms. Time to realize your dreams and move into one of Torontos top Neighborhoods, with the best amenities and highest rated schools. Easy access south to Bloor West Village, the lake & Gardiner, West to Hwy427 & Pearson Airport, North to Hwy 401 & Yorkdale and East to all of Downtown Torontos shops, restaurants and world class entertainment! (id:54662)
Royal LePage Burloak Real Estate Services
1 - 55 Dusk Drive
Brampton, Ontario
**EXTRAS** Available to purchase: Hydrafacial machine & equipment, Oxygeneo machine & equipment, LED/Lumilift panel machine, dermapod microdermabrasion machine (silhouet-tone), evolution 5HD electrolysis & thermocoagulation machine. (id:54662)
Intercity Realty Inc.
1652 Jane Street
Toronto, Ontario
Unique Property and Large Lot with 12 parking spaces and 3 units. Property has been used commercial and is zone CR2. See attachment. Main house, living room overlooking kitchen with appliances, loads of cupboards, master bedroom (was 2 bed could be put back) W/I closet + 2nd large closet. Huge Family room + Den. 2nd unit, LR + DR . Fireplace, Sky Lights, 2 Bedrooms, W/O to Deck. Large Kitchen with appliances. 3rd Unit 1 Bedroom, Kitchenette, LR/DR -W/O to Courtyard. All 3 Bathrooms updated. **EXTRAS** 3 Fridges, 2 Stoves, Dishwasher, 2 Washers, 2 Dryers, ELF -Window Coverings, hardwood floor, laminate & bamboo flooring-no carpet (id:54662)
RE/MAX Realty Services Inc.
64 Prue Court
Brampton, Ontario
Amazing opportunity! This fully detached home features a striking brick and stone exterior and offers 3800 square feet of living space (as per MPAC). Inside, youll find 4 generous bedrooms, starting with a grand double-door entrance and a welcoming porch. Recently updated flooring and a refreshed kitchen add to the homes appeal. Seprate Living/Dinning and Family Rooms and Upstairs, a spacious master suite awaits, along with three additional large bedrooms. The lower level boasts a finished basement apartment with a separate side entrance by the builder. Situated on an expansive lot in a prime location, this home also includes main-floor laundry for added convenience. Dont miss out on making it yours! (id:54662)
RE/MAX Gold Realty Inc.
495-497 Ferguson Avenue
Temiskaming Shores, Ontario
Welcome to Renaissance Place, a premier multifamily investment opportunity nestled in the bustling community of Temiskaming Shores, just 5 hours north of Toronto. This modern complex, completed in 2015, boasts 26 meticulously crafted units designed to meet the needs of today's discerning tenants. With a solid 5.5% CAP Rate, Renaissance Place offers a lucrative investment proposition. The unit mix comprises 6 bachelor, 3 one-bedroom, and 17 two-bedroom apartments, catering to a diverse range of tenants. Each unit is equipped with high-end stainless steel appliances, ensuring both functionality and style. Security is paramount at Renaissance Place, with a state-of-the-art FOB entry system providing peace of mind for residents and investors alike. Energy efficiency is prioritized through the installation of high-efficient LED light fixtures and gas boilers, reducing operational costs and environmental impact. Convenience is key with on-site coin laundry rooms featuring change machines, offering residents hassle-free access to laundry facilities. The property is fully occupied, underscoring the high demand for tenancy in this vibrant community. Temiskaming Shores is renowned for its thriving industries in agriculture, forestry, and mining, ensuring a stable economic base and consistent demand for housing. With its prime location and upscale amenities, Renaissance Place presents a compelling opportunity for investors seeking long-term growth and attractive returns in the flourishing rental market of Temiskaming Shores. **EXTRAS** 5.5% CAP. Multiple PINs 61397-0182, 61397-0932, 61397-0931, 61397-0189 Legal addresses is 495 & 497 Ferguson Ave & 328 Broadway St (id:54662)
Alloway Property Group Ltd.
6501 Highway 93
Tay, Ontario
Are you looking for a way to beat the market? Interest rates are continually dropping. Unlike the majority of other properties on the market, this one actually cash flows. This is a phenomenal opportunity to own a piece of real estate with not 1,not 2, but 6 sources of income! This property features 6 residential apartment units, a generously sized lot and healthy income with room for improvement. Net income is $5,531.93 per month. Mortgage estimated at $4,253.80. That is $1,278.13 positive cash flow every month. These calculations are based on a 3.99% interest rate and a 20% down payment. As rates drop the cash flow will increase. The units are currently renting at an average of $1,130 per month, well below market value. With the opportunity to renovate as tenants vacate these units are estimated to lease out at an average of $1,650 per month. That would increase cash flow by an astounding $3,120.00 per month! In total the net cash flow would be $4,398.13. Once this process is completed, there is the opportunity to refinance based on the increased cash flow. This would allow you to potentially pull equity from this property to acquire more real estate and continue growing. Investing in real property is one of the best strategies to protect your wealth and hedge against inflation. Do not let this opportunity slip through your fingers. With rates dropping this property only becomes more and more attractive every day. This information is included for example only and is not meant to be taken as financial, legal, or tax advice.We invite you to seek the advice of your mortgage broker, accountant, lawyer, and contractor to create a plan that works best for you. Minimum of 48 hours notice before all showings. (id:54662)
Ipro Realty Ltd.
39 Poyntz Street
Penetanguishene, Ontario
8,600 s.f. well maintained 23 room retirement home/rooming house or convert to daycare or school use for sale/lease with groomed landscaping. Retirement home operated for the past 10+ years. Currently vacant. Built in 1962 with block and cement flooring with renovations most recently completed in 2023. 25 private rooms, livingroom, kitchen, multiple washrooms, office, laundry room. Nicely situated on large lot overlooking Georgian Bay. Close to Village Square Mall, St Ann's Church, the Penetanguishene legion and the Main Street amenities. (id:54662)
Ed Lowe Limited

