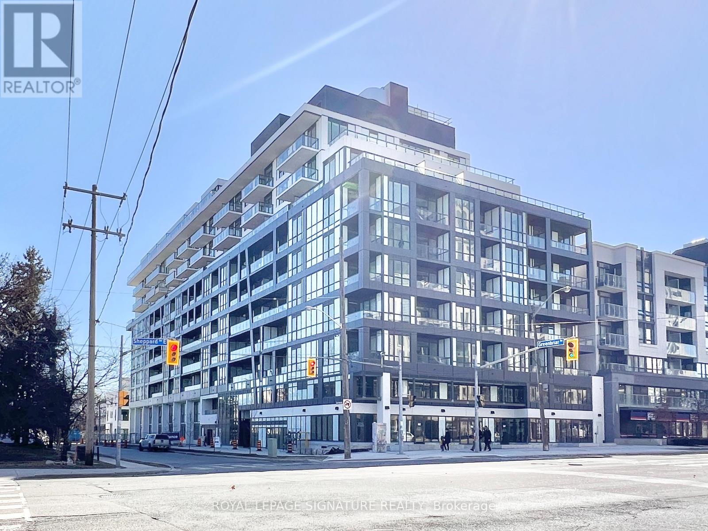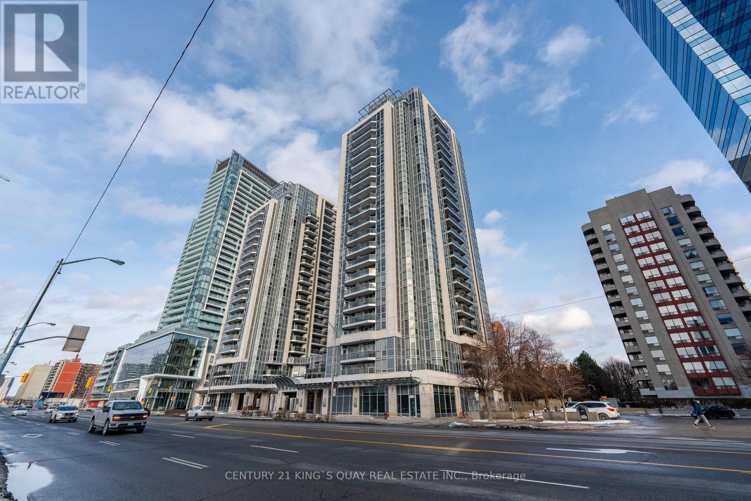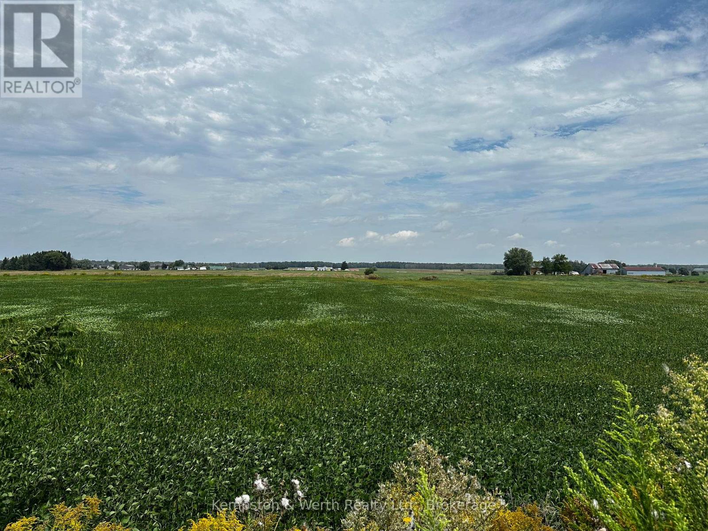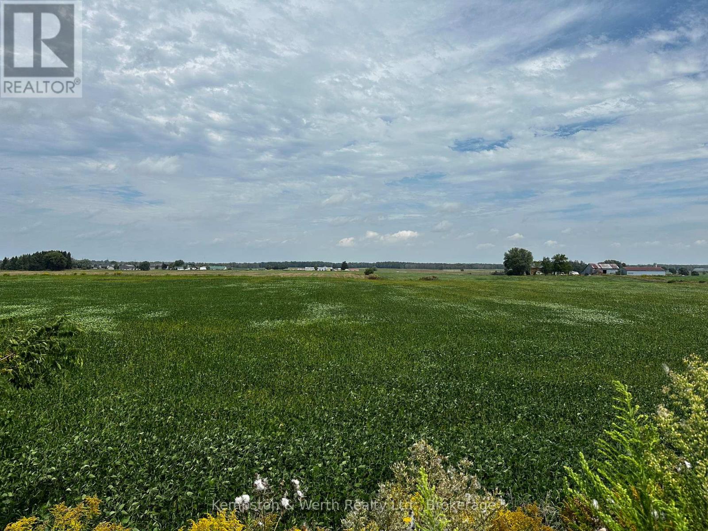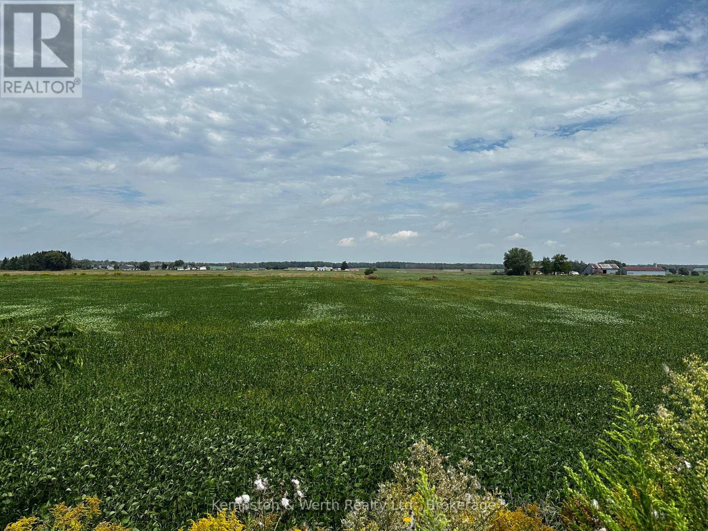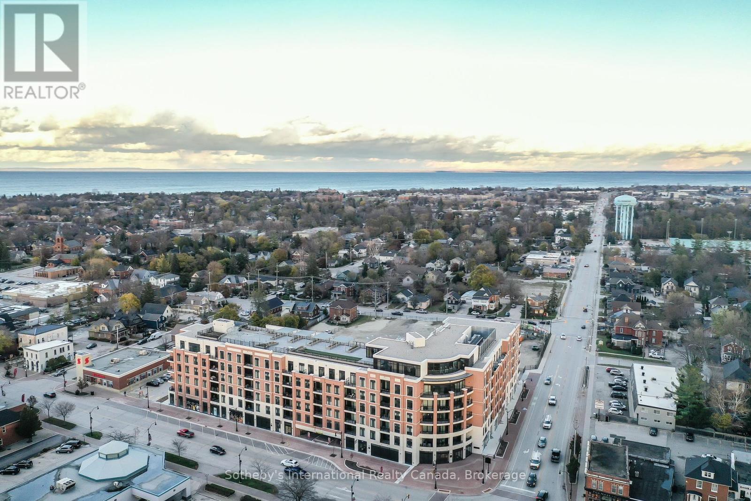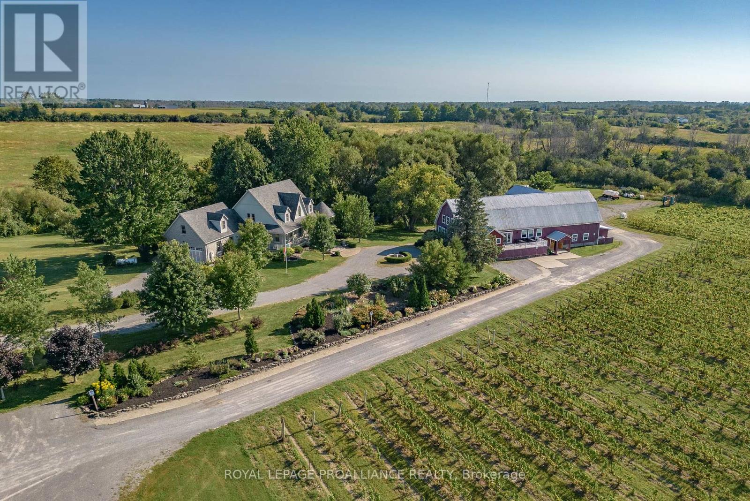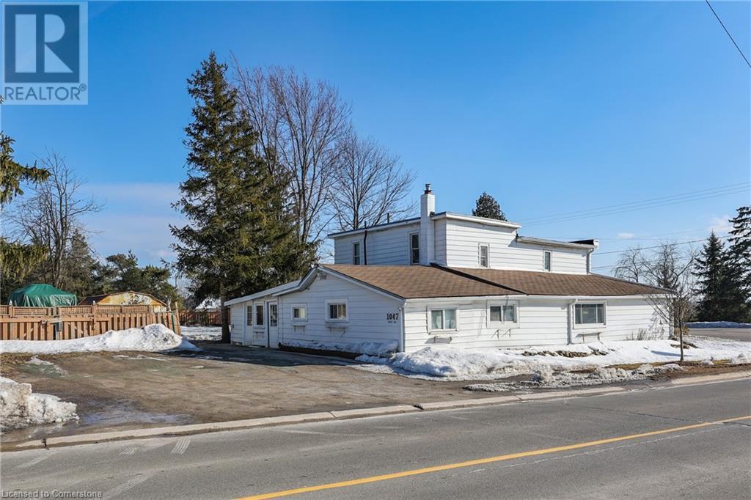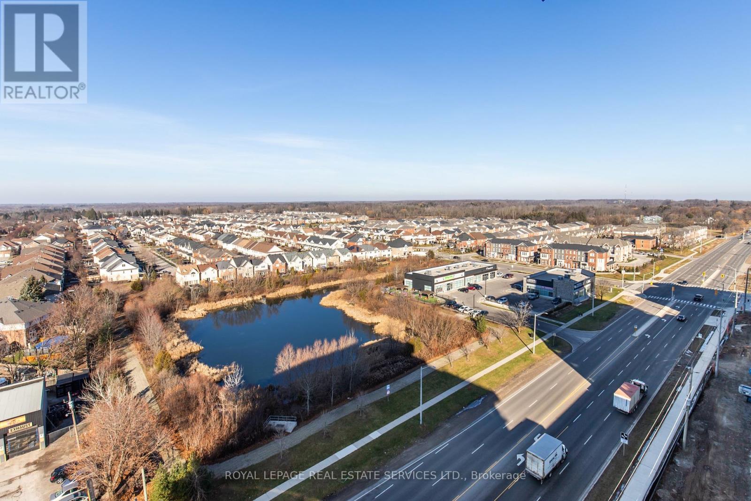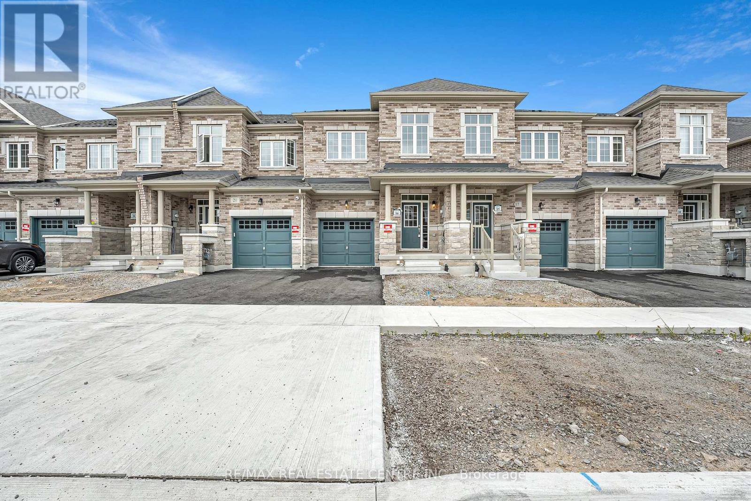612 - 625 Sheppard Avenue
Toronto, Ontario
*** Brand New *** Be the first to live in this beautiful 3 Bedroom, 2 Bathroom Corner Unit with Parking and Locker in the sought-after Bayview At The Village Condos - a luxury boutique condo located in the heart of North York at Bayview and Sheppard. This well-designed floor plans is just under 900-sf and offers three sizeable bedrooms that all have floor-to-ceiling windows, large closets, and light fixtures. Featuring 9-ft ceilings, a modern kitchen with premium full-size Miele appliances, and two full bathrooms with a vanity that offers lots of storage. Enjoy unobstructed south east views from your large 176-sf covered balcony. An incredibly convenient and central location! Just a 5 minute walk to Bessarian subway station, and Bayview Village Mall which offers plenty of restaurants, coffee shops, retail shops, and supermarkets. Minutes to YMCA, North York's newest Community Centre and 8-Acre park, Canadian Tire, Ikea, Medical Buildings, North York General Hospital, Canadian College of Naturopathic Medicine, and plenty of walking and biking trails. Easy access to public transit, GO Transit and Highway 401 and 404. Don't miss the chance to live in this vibrant and well-connected community and move in immediately! (id:54662)
Royal LePage Signature Realty
2410 - 1080 Bay Street
Toronto, Ontario
Upscale & Luxury Living In Downtown Core. Unbeatable Location!! Largest Two Bedroom & Two Full Bathroom Bright Corner Unit With Beautiful City View(Enough Distance from Other Buildings), Approx 896 Sq. Ft. + 277 Sq.Ft. Balcony, Immaculate & Fully Upgraded Corner Unit, Spent Over $40k for Upgrades, Never Rented Out!! A One-Owner Has Lived Since It Was Built, Upgraded Hardwood Floor Through Out, Upgraded Modern Kitchen Cabinets, Upgraded Quartz Counter Tops with Large Kitchen Island & European Appliances. Upgraded Tiles in Both Washrooms, Mirrored Closets at Entrance & Tinted Mirrored Closets in Bedrooms & Zebra Blinds Through Out. 9 Ft Ceilings. Two Large Balconies (277 Sq.Ft. in Total), Top Class 4,500 Sq. Ft. Amenities Area. One of Very Few Condo Buildings With Plenty of Free Underground Visitor Parkings In Downtown Core Area. Next To U of T's St. Michael's College Campus, Steps From Subway, Financial District, Queen's Park, World Class Shopping & Restaurants Along Bloor & Yorkville. (id:54662)
Homelife New World Realty Inc.
603 - 155 St Clair Avenue W
Toronto, Ontario
Welcome home to The Avenue, an exclusive address in one of Toronto's most prestigious and architecturally refined buildings. This stunning 2-bedroom + den corner suite is a master class in luxury and sophistication, fully designed from floor to ceiling by a prominent Toronto interior designer with an eye for timeless elegance and modern comfort. Step off your private elevator into a light-filled home offering sweeping, views of the city. With floor-to-ceiling windows and a private balcony, refined finishes and elegant details create a calm,sophisticated atmosphere above the city below. The custom Downsview kitchen is both striking and functional, equipped with top-of-the-line Wolf and Sub-Zero appliances. The open layout connects effortlessly to the breakfast nook and dining room, creating a warm and inviting flow throughout the living space. The spacious living room features a sleek gas fireplace encased in custom woodwork, and elegant finishes, ideal for hosting guests or enjoying quiet nights athome. Every corner of this suite has been thoughtfully curated, with luxurious materials,designer lighting, and custom built-ins that elevate the everyday. This is more than a residence it's a refined lifestyle in one of Toronto's most coveted buildings. A rare opportunity to own a one-of-a-kind home where luxury, location, and design come together flawlessly. Enjoy five-star concierge and valet service, along with world-class amenities.Ideally located just minutes from Yorkville, Forest Hill, and Yonge & St. Clair. This residence includes two premium parking spaces, a spacious locker, high-end built-in speakers, designer light fixtures, and top-tier appliances every detail thoughtfully upgraded for comfort and style. Pets Allowed. (id:54662)
Royal LePage Signature Realty
1202 - 5791 Yonge Street
Toronto, Ontario
Best value in town!!! Menkes' Luxury condo in North York's Prime - Yonge/Finch. 2 Split Good Size Bedrooms And A Large Den Fully Enclosed With Door And Floor To Ceiling Window(Can Be Used As 3rd Bed Room). Large Kitchen, Balcony, Splendid Unobstructed Southwest View! Tons Of Amenities To Enjoy In The Building. Facilities Incl. Indoor Pool, Sauna, Exercise Room. Mins To Finch Subway Station, Viva/Yrt Bus Terminal And Go Bus Station, Shops, Restaurants, Supermarkets And Schools. (id:54662)
Century 21 King's Quay Real Estate Inc.
1048 Walton Avenue N
North Perth, Ontario
HALF ACRE ESTATE LOTS - ONLY 3 AVAILABLE! Build your custom dream home on one of 3 exclusive estate lots with scenic farmland views. Located at the edge of Listowel, these lots are on municipal services but provide that hard to find country setting and serenity. Build ready, no developer or development restrictions. Get yours before they're gone. 1050 is LOT 14 site marker. Builders terms available for purchase of all 3 lots. (id:59911)
Kempston & Werth Realty Ltd.
1052 Walton Avenue N
North Perth, Ontario
HALF ACRE ESTATE LOTS - ONLY 3 AVAILABLE! Build your custom dream home on one of 3 exclusive estate lots with scenic farmland views. Located at the edge of Listowel, these lots are on municipal services but provide that hard to find country setting and serenity. Build ready, no developer or development restrictions. Get yours before they're gone. 1052 is LOT 13 site marker. Builders terms available for purchase of all 3 lots. (id:59911)
Kempston & Werth Realty Ltd.
1050 Walton Avenue N
North Perth, Ontario
HALF ACRE ESTATE LOTS - ONLY 3 AVAILABLE! Build your custom dream home on one of 3 exclusive estate lots with scenic farmland views. Located at the edge of Listowel, these lots are on municipal services but provide that hard to find country setting and serenity. Build ready, no developer or development restrictions. Get yours before they're gone. 1050 is LOT 14 site marker. Builders terms available for purchase of all 3 lots. (id:59911)
Kempston & Werth Realty Ltd.
213 - 1 Hume Street
Collingwood, Ontario
Welcome to this brand new "Baron" unit in downtown Collingwood's prestigious "Monaco" building with over 10k of upgrades, offering 930 sq.ft. pf living space. This 2 bed, 2 bath condo comes complete with underground parking, EV charger and Storage locker and has everything you need to make this an ideal full time home or spectacular recreational property. Located in the heart of the downtown core, steps to restaurants and shops and minutes to Georgian Bay and Blue Mountain, this location is truly amazing. The secure building with Virtual Concierge access has an elegant foyer, dedicated mail room and lounge area. The elevators take you from your dedicated undergound parking space to your unit through beautifully decorated space. The modern unit with 10' ceilings and 8' doors is elegant and welcoming as well as practical featuring premium vinyl flooring. The kitchen features quartz counters, upgraded cabinetry, s/s appliances and a handy breakfast bar. The floor to ceiling living room windows flood the space with natural light and the unit is fitted with custom window coverings throughout. The primary bedroom features sliding doors to private West facing balcony, 3 piece ensuite and walk in closet and guest bedroom/den has access to a 4 piece bathroom and lots of closet space. The facilities include a gym with stunning views of the mountains, rooftop patio with BBQ, seating and amazing Bay and Mountain views. The party room has a full kitchen, TV and seating and is the ideal place to relax and unwind after a hard day at work or play! Access to Gordon's Market & Cafe is on ground floor of building!! Seller is open to selling the property furnished. (2 domestic pets allowed per unit) (id:59911)
Sotheby's International Realty Canada
46 Stapleton Road
Prince Edward County, Ontario
Winery with wedding/ event venue & custom home with an STA (Short Term Accommodation) License, nestled in the heart of Prince Edward County's Wine Country, award winning Hillier Creek Estates winery is situated on a stunning 48 acres. It fronts on to Loyalist Parkway (Highway 33), one of the County's sought-after winery & beach routes. The breathtaking 3800 sq ft custom home 4 bedroom, 6 bathrooms won two national awards, placing second for Design & Efficiency. Cherrywood kitchen cabinets, Brazilian soapstone kitchen counters. Beautifully restored 1860 barn with tasting room, wedding/event venue for 100+ people, and production facility. That's not all - enjoy the patio with wood fired pizza oven too! Liquor license for 205 people. The very appealing home with cathedral ceilings & wrap-around deck has its own dreamy living quarters as well as separate staff quarters and offices. Relax and enjoy the beauty of the gardens, landscape, creek & wildlife. Live where you love to visit! **EXTRAS** Only 20 minutes to Sandbanks Provincial Park, 2 hours from Toronto. 10 minutes to Wellington. Winery established in 2010. Owners wish to retire. Great opportunity! Equipment, Chattels & Inventory Negotiable (id:59911)
Royal LePage Proalliance Realty
1047 Ridge Road
Stoney Creek, Ontario
NESTLED IN THE PICTURESQUE COUNTRYSIDE ... 1047 Ridge Road on the Stoney Creek Escarpment offers a unique opportunity for buyers seeking a property with versatility, space, and endless potential. This 1.5-story home is brimming with character, featuring a layout that accommodates both multi-generational living and CREATIVE RENOVATION POSSIBILITIES. As you step through the side entrance, find a WORKSHOP and access to both the main home and a SELF-CONTAINED GRANNY SUITE. This one-bedroom suite includes an open concept living area, 2-piece (shower & toilet) bathroom, and a kitchenette - perfect for extended family, guests, or potential rental income. Entering the MAIN HOME area, just off the spacious, eat-in kitchen, find access to laundry and a den/office. While the kitchen retains its original charm, it presents a fantastic opportunity for customization. The MF primary bedroom, 3-pc bath, and a bright living room featuring an electric fireplace and access to the big backyard completes the main level. Upstairs, the second floor offers three bedrooms, a storage room, and a nook with a fridge at the end of the hall that adds to the homes practicality. Sitting on a large corner lot with triple-wide drive and plenty of parking, this property is supported by a 3,000-gallon cistern and a septic system. Whether you're an investor, a growing family, or a buyer seeking an affordable home with ENDLESS POTENTIAL, 1047 Ridge Road is an incredible opportunity to own a slice of Stoney Creeks peaceful countryside. EASY HIGHWAY ACCESS and just a short drive to downtown Stoney Creek, close to schools, shopping & healthcare. CLICK ON MULTIMEDIA for drone photos, floor plans & more. (id:59911)
RE/MAX Escarpment Realty Inc.
1205 - 460 Dundas Street E
Hamilton, Ontario
Spectacular floor to ceiling views from the 12th floor PENTHOUSE of this premium corner 2 Bedrooms, 2 full bath condo. Tons of Natural Light in every room! Be the first to live in this bright, sleek & stylish suite in popular "Trend 2" building, desirable Waterdown! Modern 880 Sq Ft, offers 10ft ceilings, in suite laundry. Tastefully Upgraded with contemporary Zebra blinds. Stylish tile & laminate flooring. Open Kitchen & Great Room. White shaker style cabinetry, Quartz Counter tops, under cabinet lighting, modern ceramic backsplash, SS Appliances & Island w/ double sink & seating for 4, other upgrades. Large Great room w/ Juliette Balcony. Primary Bedroom w/ Floor to Ceiling Windows, Upgraded 3 Piece Ensuite & Huge Walk-In Closet. Second Bedroom also has Floor to Ceiling Windows w/ double sliding door closet. Beautiful 4 piece main bath. 2 Premium Underground Parking spaces close to elevator and 1 Locker. Fabulous Amenities Include Party Rooms, Fitness Facilities, Rooftop Patio with BBQ's, Secure Bike Storage, Secure Parcel Storage. Energy efficient Geo-thermal building. Minutes from Hwy 403 & 407, Aldershot GO Station. Available immediately. (id:54662)
Royal LePage Real Estate Services Ltd.
19 Lidstone Street
Cambridge, Ontario
Welcome to this stunning, brand-new townhouse in a vibrant modern community in Cambridge! With 2,030 sqft of thoughtfully designed space, this home boasts 3 spacious bedrooms, a versatile flex area on the second floor, and 3 beautifully appointed bathrooms. The cozy family room features a stylish fireplace and contemporary finishes, creating the perfect atmosphere for relaxation. The open layout is ideal for family living and entertaining, while the bright and inviting kitchen serves as the heart of the home. Plus, enjoy the convenience of being located near top-rated schools and lovely parks. Experience the joy of being the first to live in this immaculate property! (id:54662)
RE/MAX Real Estate Centre Inc.
