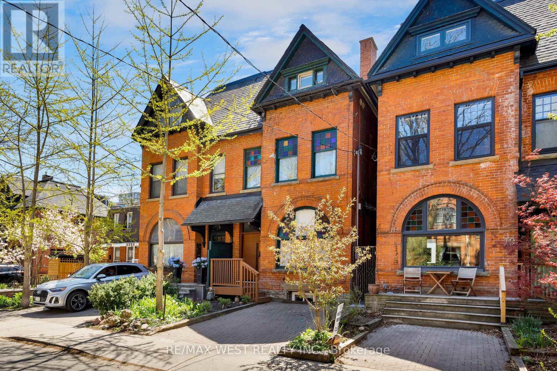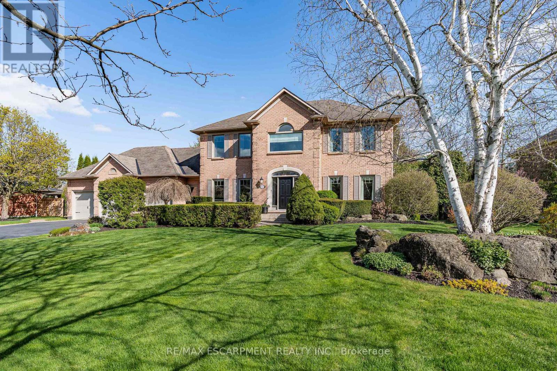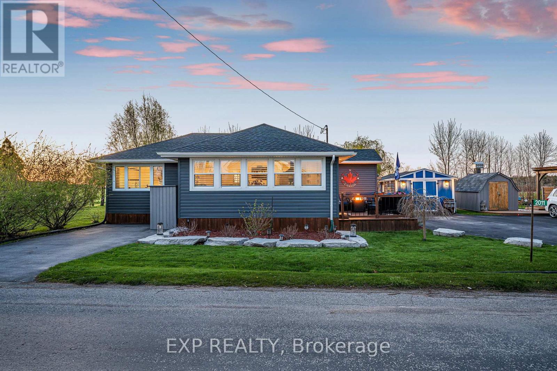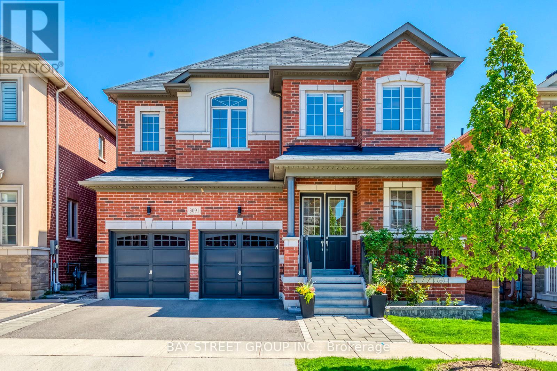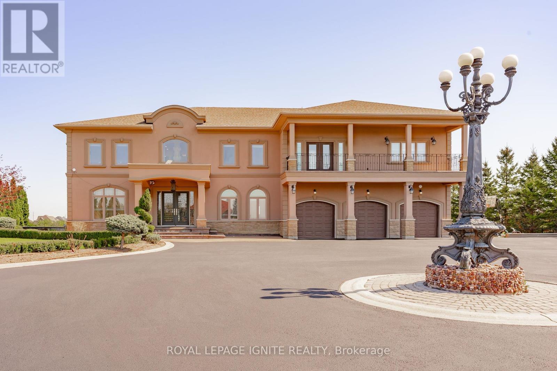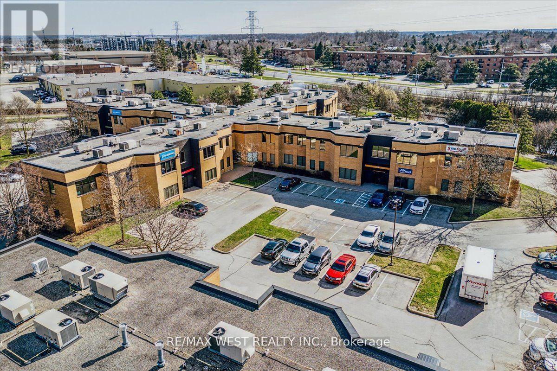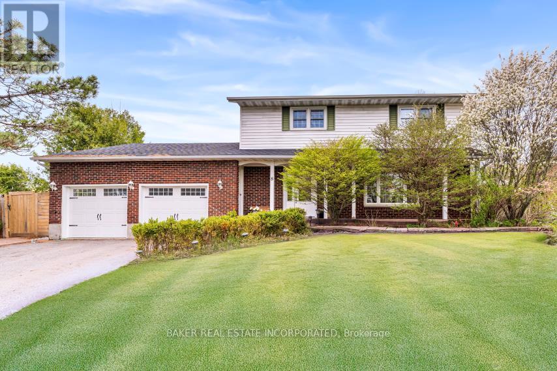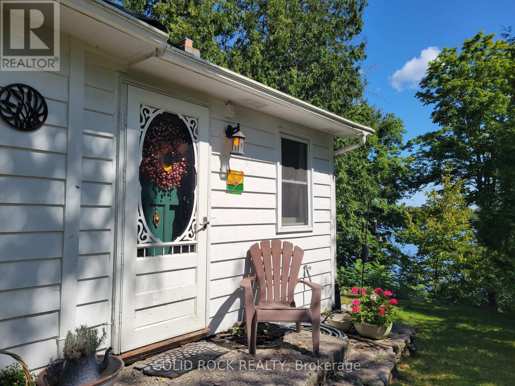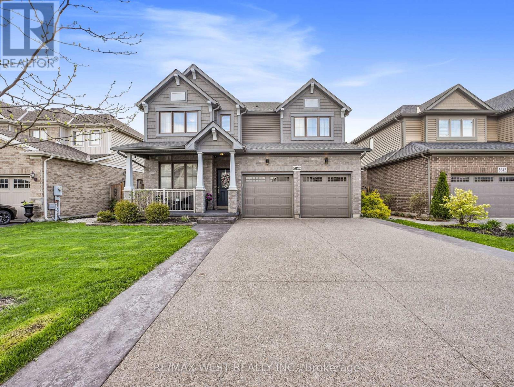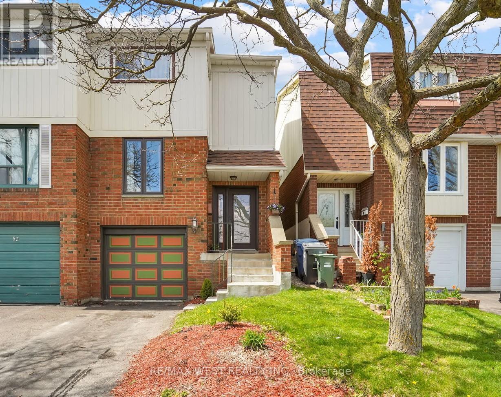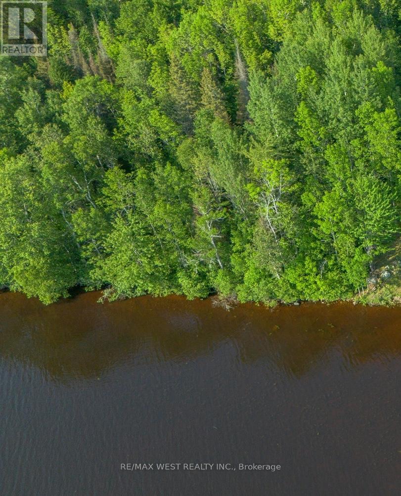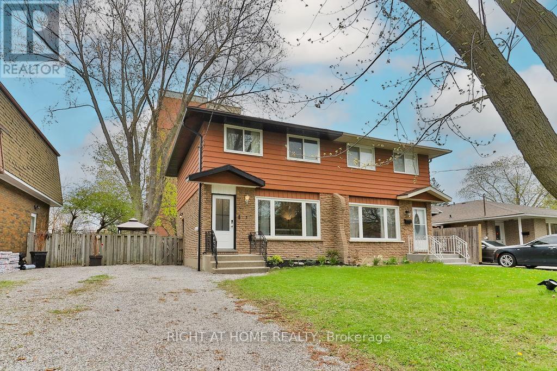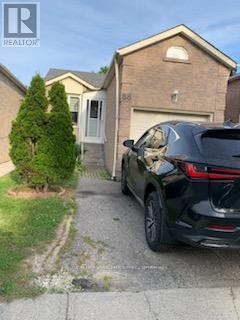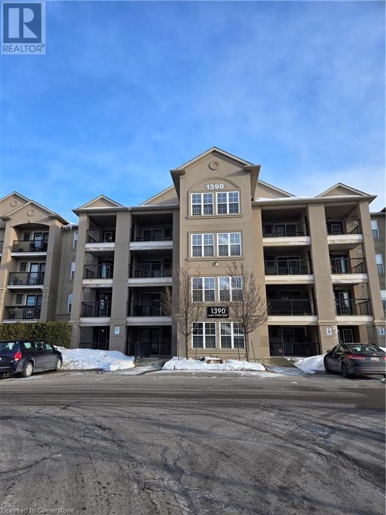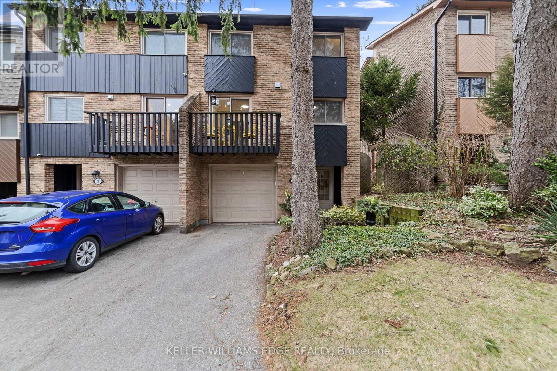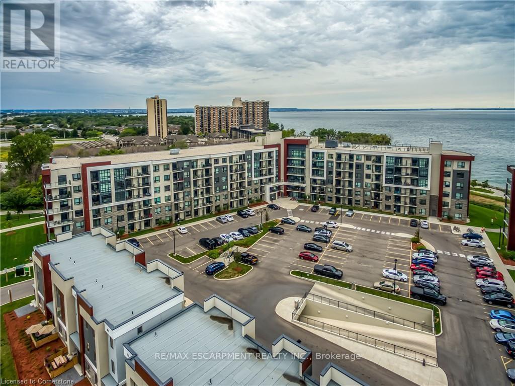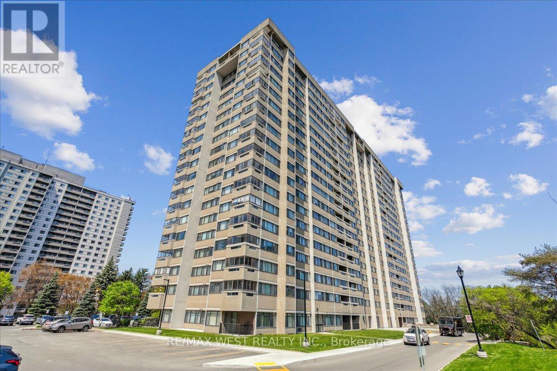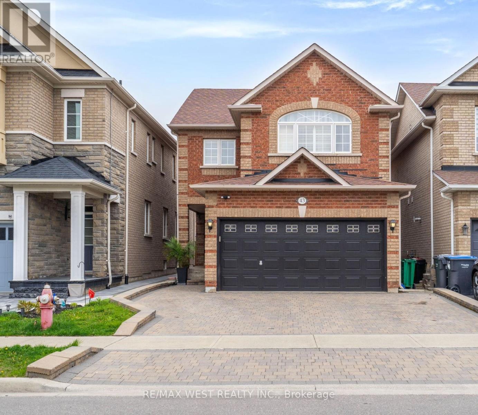46330 South Street
Central Elgin, Ontario
Welcome to the Charming 46330 South Street! An inviting 1.5-storey country home perfectly situated on a quiet street in the picturesque village of Sparta. Offering 4 bedrooms and 2 full bathrooms, the home features a spacious layout with main floor laundry and a generous mudroom ideal for busy households. Updates include metal roof (2019), upgraded electrical wiring panel, kitchen/pantry with renovations throughout, laminate flooring and a reverse osmosis water system for clean, reliable drinking water. A woodstove provides cozy, cost-efficient heating and with a furnace for added comfort. Set on a large lot, the property with an above pool. Enjoy peaceful views of surrounding green space with just a short drive to St. Thomas, Port Stanley and London. (id:59911)
Exp Realty
38 Harbour Street Unit# 203
Port Dover, Ontario
Welcome Home to the Beautiful Sunrise at Dover Wharf. This custom-built waterfront condo offers an exceptional blend of luxury, comfort, and small-town charm. Designed to impress, The Sunrise features wall-to-wall windows that showcase breathtaking views of the Lynn River as it flows into Lake Erie, filling the home with natural light. This bright and spacious 2-bedroom, 2-bathroom unit boasts an open-concept layout that seamlessly connects the kitchen, living, and dining areas—perfect for both relaxing and entertaining. The primary suite includes a generous walk-in closet and a private ensuite bathroom for your comfort and convenience. Enjoy your morning coffee on the balcony while soaking in the serene waterfront setting, or step outside to explore everything this charming town has to offer. Just a short walk away, you'll find boutique shops, cozy cafés, local restaurants, a theatre, parks, and a beautiful beach. Lovingly maintained, this home also features premium upgrades such as quartz countertops, soft-close cabinetry, and custom built-ins. Experience the warmth, connection, and simplicity of small-town living—paired with the luxury of waterfront views of the Lynn River and Lake Erie. Don’t miss your chance to call this extraordinary condo your new home! (id:59911)
Coldwell Banker Big Creek Realty Ltd. Brokerage
17 Melbourne Avenue
Toronto, Ontario
Steps To Queen West, Liberty Village And Minutes To The Lake. This incredible Victorian duplex offers a flexible layout with the opportunity to live in and rent out. Use as a duplex or triplex, or convert it back into a spectacular single-family home. The updated second & third-floor owner's suite features 4 bedrooms and 2 bathrooms, with original pine floors, exposed brick, stained glass, and period details throughout. Perfect for those looking to live in while collecting rental income from the other units.The spacious main floor and lower-level unit includes 2 bedrooms, a den with built-in storage, a large living and dining area with soaring 10-foot ceilings, and a renovated kitchen with a walkout to an enclosed courtyard. Plus, 1-car front pad parking ($200/year). Vacant on closing, choose your tenants and set your own rents. A truly flexible investment opportunity. Top-notch location in the heart of Parkdales vibrant creative community. Enjoy everything Parkdale has to offer: a variety of cafés, shops, restaurants, galleries, and studiosall just steps from your door. Minutes to Liberty Village and the lake. Commuters will appreciate the easy access to TTC routes. (id:59911)
RE/MAX West Realty Inc.
1302 Pethericks Road
Trent Hills, Ontario
Welcome to Northumberland County, a vibrant community brimming with arts, theatre, delectable food and drink, and charming boutique shops. Now, imagine living your unique lifestyle in this breathtaking 1886 schoolhouse conversion, set on a picturesque 3/4 acre lot with sweeping views of the rolling countryside. Lovingly renovated with a perfect balance of modern luxury and classic charm, this home retains its original wood floors and soaring ceilings ideal for displaying your art collection. Natural light pours into every room, from the soft glow of sunrise to the golden hues of evening sunsets. Entertain guests on the expansive deck, which overlooks the serene landscape and peaceful setting that feels miles away from the everyday. Located in the heart of Trent Hills, you're just minutes from the Crowe River and a short 10-minute drive to the picturesque village of Campbellford, nestled along the Trent Severn Waterway. Whether you are exploring the great outdoors or indulging in local shops and restaurants, there is so much to discover. Plus, you're only about 30 minutes from the 401 via Belleville or Brighton, and under an hour to Peterborough. Do not miss the opportunity to make this one-of-a-kind home yours. Just watch the video and start dreaming today! (id:59911)
Royal LePage Proalliance Realty
12 Elderberry Lane
Hamilton, Ontario
Are you still searching for the ideal community to call home? This exquisite residence situated in Carlisle is the perfect match for your lifestyle. Encircled by a tranquil enclave of executive homes, this spacious four-bedroom home on a half-acre lot boasts charming manicured gardens that will undoubtedly captivate your senses. Equipped with a triple car garage and ample parking, this property offers unparalleled convenience. Upon entering, you are greeted by an expansive foyer, a spacious living room, and a dining room featuring elegant wood floors. The gourmet kitchen provides ample storage, a large island, a coffee nook, and an eating area that overlooks the stamped concrete patio and lush gardens. Step down into the sunlit family room, which boasts custom-built-in cabinets and a gas fireplace. Additionally, this floor includes a walk-in storage room, a laundry/mudroom, and access to the garage. Rounding off this level is a main floor office, which could also be used as a main floor bedroom. The upper level culminates in a grand primary suite, featuring a renovated five-piece ensuite with heated floors, rain shower and a large walk-in dressing room. The three additional bedrooms are generously sized, and a four-piece bathroom completes this level. The lower level is finished with a spacious recreation room, bar, and ample storage. This home boasts over 5200sf of living space with over 4200sf finished. Conveniently situated within walking distance to a small shop for essential groceries or a warm snack, the LCBO and ATM, a flower shop, a community centre and parks.Do not miss out on this extraordinary home and property! (id:59911)
RE/MAX Escarpment Realty Inc.
2011 Lakeshore Road
Haldimand, Ontario
2011 Lakeshore Road, Haldimand. This stunning all-year-round home in a quiet, no worries location perfectly combines luxury comfort, and breathtaking natural beauty. This exquisite residence offers a rare opportunity to experience Lakeside living at its finest, making it ideal for beginning families, retirees or anyone looking to escape city life or as a unique investment opportunity. The heart of the home features a spacious living room that seamlessly flows into the dining area and kitchen. With lots of natural light and elegant finishes, this space is both stylish and functional. The property has beautifully upgraded details: California shutters, a vaulted ceiling throughout the main living area, excellent appliances and a thoughtful layout to suit a simple and smart way of living which is perfect for entertaining friends and family. The expansive windows and open-concept design allow natural light to flood the space, creating a warm and inviting atmosphere. Step outside to discover your own private outdoor oasis. With farmland stretching the backyard, you have no rear neighbours for a quiet escape. The beautifully landscaped home features a fully fenced back yard with multiple decks, a BBQ area, gazebo, pergola, and multiple seating areas with fire pits. There are two sheds and a 12x24 heated workshop. You have deeded access to the water and sandy beaches minutes away. The property includes two driveways that comfortably fit 7 cars or an RV if desired. This home is more than just a property - it's a lifestyle. (id:59911)
Exp Realty
160 - 180 Mississ Vly Boulevard
Mississauga, Ontario
This 5-bedroom, 3-Bath Condo townhouse is tucked into a quiet corner of Central Mississauga. The bright and airy main floor means lots of room for growing families, visiting parents, or weekend gatherings. It is minutes from Cooksville Go, Hwy 403, Square One, and the upcoming LRT. This home is waiting for your personal touch. (id:59911)
Exp Realty
38 Brubacher Street
Kitchener, Ontario
In Kitchener’s historic East Ward, noble century homes grace the leafy streets and neighbours exchange greetings from their grand front porches.. Renowned for its art walks, street festivals, and porch parties, this family-friendly neighbourhood exemplifies bygone charm and character. Within this enclave, 38 Burbacher Street stands as a unique architectural gem, built in the Italianate Style. This design, once popular for many of Kitchener’s finer 19th-century dwellings, is evident in the home's gabled, low-pitch roofline, decorative brackets, and tall, narrow windows adorned with rounded or arched mouldings. This stately home is filled with architectural features, including original trim, stained glass, hardwood pocket doors, and impressive 10-foot ceilings throughout. Unlike many neighbouring properties, 38 Brubacher is situated on a near double-wide lot and includes a detached garage, a rare find in the East Ward. Residents will appreciate the meticulous maintenance and thoughtful updates this home has undergone over the years. Offering over 2000 sq. ft. above grade, plus a finished basement, the residence features 4 bedrooms and 3 bathrooms, including a convenient main floor option. The home includes a large country-style eat-in kitchen, grand principal rooms, and abundant outdoor amenities, such as a covered porch, a walkout balcony, and a spacious deck in the backyard. Conveniently located near Brubacher Green Playground, walking distance of Downtown Kitchener and just a short drive to the expressway, this property offers exceptional value for the discerning buyer. (id:59911)
Benjamins Realty Inc.
251 Hanover Street
Oakville, Ontario
Welcome to the Royal Oakville Club, where prestige, elegance, & modern luxury define an exceptional lifestyle. Premium lot overlooking Park! Luxury living with no grass to cut! Nestled in prime West Oakville, this sought-after community offers unparalleled convenience, just steps from Lake Ontario & historic downtown Oakville, where you can explore boutique shops, fine dining, & waterfront charm.The Belcourt model by Fernbrook, spanning approximately 3,217 sq. ft., is a masterpiece of sophisticated design & superior craftsmanship. This stunning 3-bedroom, 3.5-bathroom residence is enhanced by 9 & 10 ceilings, California shutters, engineered hand scraped hardwood floors, custom cabinetry, designer tiles, pot lights, & elegant light fixtures. An elevator spanning all levels ensures effortless mobility, from the basement to the expansive rooftop terrace. Designed for seamless entertaining & refined living, the great room & formal dining room share a two-sided gas fireplace, creating a warm & inviting ambiance. The chefs kitchen features deluxe cabinetry, quartz countertops, a large island with a breakfast bar, & premium Wolf & SubZero appliances, while the sunlit breakfast room opens to a private terrace. Upstairs, luxury & comfort await with a laundry room, three spacious bedrooms, & two spa-inspired bathrooms. The primary retreat boasts a private balcony & a lavish ensuite with a freestanding soaker tub & a glass-enclosed shower. The ground floor offers a versatile media room, a 4-piece bathroom, a mudroom with double closets, & inside access to the double garage. With superior construction, energy-efficient features, & an enviable location, this exquisite Fernbrook townhome offers an unparalleled living experience in one of Oakvilles most coveted neighbourhoods. (id:59911)
Royal LePage Real Estate Services Ltd.
3091 Streamwood Pass
Oakville, Ontario
Welcome to this exquisitely upgraded Cozy detached home with a double car garage, offering exceptional design, comfort, and location. Originally upgraded by the builder and further enhanced by the homeowner with over $200,000 spent on premium comfort improvements throughout. This stunning residence offers approximately 4,400 sq.ft. of total living space, featuring 10-ft ceilings on the main floor, 9-ft ceilings on the second floor and in the basement, enlarged basement windows, and a sought-after walk-up basement that brings in abundant natural light. The custom gourmet kitchen is appointed with premium cabinetry, an oversized island, and a modernized laundry room with built-in storage, Motorized Blinds. Elegant hardwood flooring and designer tile flow throughout the home, creating a cohesive and luxurious feel. Outfitted with upgraded lighting and appliances, as well as a full water softener and filtration system for enhanced comfort and wellness. All bathrooms have been tastefully upgraded with frameless glass showers, premium tiles, and custom vanities, offering a spa-inspired experience. Step into the professionally landscaped backyard, designed for entertaining and everyday enjoyment, with custom finishes that elevate your outdoor lifestyle. Prime location, just minutes from major highways, top schools, shopping centres, and a variety of restaurants and conveniences. A rare opportunity to own a truly turn-key, upgraded home where luxury meets lifestyle, with added value through basement rental potential. (id:59911)
Bay Street Group Inc.
10 Everglade Drive
Brampton, Ontario
Very well cared One of the best house on the market under 4.5 million. 2 Acre lot, gated entrance, stucco elevation. extra deep lot for privacy. circular driveway and 5 car garage. Very well layout, more than 7500+ sqft home having 10ft height on main floor and 9 ft on second. kitchen and family room are open to above having more than 20 ft height. separate living and dining rooms. Main floor den. Extra spice kitchen besides main kitchen. complete carpet free house. all porcelain tiles and hardwood throughout the house. Completely finished basement having extra bedroom and full washroom. lots of pot lights. this is house where you can call it your home. (id:59911)
Royal LePage Ignite Realty
15 Mccain Street
Port Colborne, Ontario
Welcome to 15 McCain Street, Port Colborne, a beautifully updated legal duplex offering modern finishes, excellent functionality, and a fantastic investment opportunity. With separate entrances, separate gas meters, and separate electrical panels (2025), this property is thoughtfully designed for multi-unit living. The double-wide driveway (redone 2025) provides parking for five vehicles, while recent upgrades like the roof (2024), HVAC system (2024), and two new A/C units (2025) ensure comfort and peace of mind. The front unit spans the main floor and basement, featuring 2 bedrooms, a stylish three-piece bathroom, a bright kitchen, and laundry located downstairs. The back unit, accessed from the side entrance, offers a welcoming main floor with a kitchen, three-piece bathroom, and laundry, plus three spacious bedrooms and a cozy living room upstairs. Set on a quiet street close to schools, parks, and shopping, this turn-key property is perfect for buyers looking to house hack, live in one unit and rent out the other, or for investors seeking a fully updated, income-generating home. A rare find in today’s market! (id:59911)
The Agency
199 Bellehaven Drive
Waterloo, Ontario
For the first time in 60 years, this cherished family home is ready for its next chapter. Beautifully set on a well-loved street in Waterloo, this property has been the backdrop to decades of memories—raising four children, hosting family dinners, celebrating milestones—and now offers the perfect opportunity for someone looking for a home with heart, character, and space to grow. From the moment you arrive, the curb appeal is undeniable. The front porch invites you to slow down—ideal for sipping your morning coffee or listening to the rain roll in. Step inside and you'll find a thoughtfully designed main floor that balances traditional charm with the warmth of a well-lived-in home. The formal living and dining rooms are perfect for gatherings, while the spacious eat-in kitchen provides the kind of room that invites conversation. A main-floor laundry room and two-piece bath add everyday convenience. But the real showstopper is the sunroom addition—vaulted ceilings, a cozy gas fireplace, and expansive windows that frame the private, landscaped backyard. Whether you're curled up with a book, watching the snow fall, or hosting friends, this is a space that feels like a retreat. Upstairs, you’ll find four generous bedrooms, each with lovingly maintained original hardwood floors—classic, warm, and full of character. The finished basement adds even more living space with a large rec room, a gas fireplace, a bar area, full bathroom, and a tucked-away office nook. There's also a dedicated workshop space for the handy or creative homeowner. The location blends the best of Waterloo living—quiet, walkable, and close to it all. Stroll to restaurants, parks, and schools, or reach the expressway and universities in minutes. This is more than just a house; it’s a rare opportunity to carry forward a legacy, in a home that has truly been loved. (id:59911)
RE/MAX Solid Gold Realty (Ii) Ltd.
2012 - 1435 Celebration Drive
Pickering, Ontario
*WOW* Fabulous 1+1Br on 20th Flr w/ spectacular view of Lake Ontario!! University City Condos 3 (UC3) were developed w/ both young professionals & older demographics in mind as part of a vision for Dwntwn Pickering to become a major hub for jobs & population growth. This brand new unit has open concept layout w/ unobstructed West, South & North views. Unit has +$20K in Builder Upgrades: Flat ceilings, High Gloss Kit & bath Cabinets, Deep Cabinet over Fridge + Side Panel, Under Cabinet Valance, Laminate floors throughout, Mirrored Entry Closet Doors, Upgraded Interior Doors, Frameless Glass Shower in Ensuite in lieu of tub, Waterproof light in Shower. Unit also has a spacious 116 sq ft (approx) Balcony where you can enjoy your favorite book or drink b4 or afterwork looking out across the city to the peaceful and tranquil waters of Lake Ontario. Perfect 4 young professional singles /couples or downsizers, short 2 min walk to Go Station allowing quick commute 2 downtown T.O from this sought after downtown Pickering community. UC3 offers 24 hours concierge, extravagant state of the art gym facilities, a party hall that feels like a high end venue for all of your party/gatherings, an exceptional game/entertainment rooms, sauna & outdoor swimming pool. Large outdoor terrace with cabanas & BBQs. UC3 is mins to 401, short drive to Marina, Beachfront Park & trails, 3 min Drive to Pickering Town Centre with many Big Box stores or easily Walk over using the Pedestrian Bridge @ Go Station. Not far is the Pickering Recreation Complex with 2 Indoor Pools, Ice skating, Group classes and more. Pickering is preparing to be the next hot spot 2 live in GTA East. Do not miss your chance to own one of the best condo communities in Pickering!! (id:59911)
Housesigma Inc.
J202 - 155 Frobisher Drive
Waterloo, Ontario
1205 sq foot office style condo. Great set up for services based business, commercial, instructional, office, too many uses to list. Unit currently has 1 separate office space, kitchen area, private washroom. Move in ready with open space and plenty of windows! (id:59911)
RE/MAX West Realty Inc.
405 - 1 Redfern Avenue
Hamilton, Ontario
Welcome to The Scenic Trails Condominium in highly sought after Mountview Community. The Grayson Suite is 1071 sq. ft. with 2 bedrooms & 2 baths. A very bright and spacious suite featuring contemporary design and finished with a split bedroom floor plan; both bedrooms with walk-in closets. Enjoy quality low rise living with excellent amenities including a fitness centre, media/games room, yoga studio, boardroom and courtyard with barbecue. Steps to amenities including parks, walking trails and bike paths. Easy commute to Toronto or Niagara Falls in an hour. Available July 6th. Minimum one year lease. Tenant pays for hot water tank/home comfort rental, hydro and water. Note: Listing photos taken prior to current tenant occupancy. Landlord may interview. Any Fales Misrepresentation On Application Will Be Reported. (id:59911)
Royal LePage Terrequity Realty
8 Lakeview Heights
Brighton, Ontario
Wonderful Family home--beautifully appointed and immaculate, with long list of recent upgrades!! Brand new Paint, Floors and Carpet upstairs! Living/dining room boasts gleaming hardwood floors. Bright and cheery kitchen has many built-ins and granite counter top! There is also a handy powder room on the main level. Step out of the warm & inviting family room (with gas fireplace & vaulted ceiling) to the pool and garden. The large master bedroom has ensuite with tiled shower, heated floors & quartz countertop. The full basement features a spacious rec room & another bathroom plus a workshop area in the furnace room & plenty of storage. Enjoy the lifestyle this home has to offer -- inground pool & hot tub! Pool liner and heater 2018. Relax & unwind in the gazebo overlooking the landscaped gardens of the fully fenced yard and Recently Fenced Pool for Safety. Picturesque views of Brighton and Lake Ontario from many of the rooms. Walking distance to schools & shopping & short drive to the 401. You won't want to miss out on this exceptional home!! ** This is a linked property.** (id:59911)
Baker Real Estate Incorporated
50 Canal Road
Trent Hills, Ontario
Nature Lovers Dream! Waterfront Cottage on the Trent-Severn Waterway (Lake Seymour). Just minutes from Campbellford. Escape to your own slice of paradise along the Trent-Severn Canal System, a stunning 386 km waterway connecting Lake Ontario to Lake Huron. Ideal for avid boaters, nature lovers, and anyone seeking tranquility, this charming updated waterfront cottage offers the perfect blend of comfort, privacy, and adventure. Property Highlights: Direct waterfront access - enjoy boating, fishing, kayaking, Swimming (property, Healey Falls or Crowe River Conservation Area). There is hydro to the shoreline (pump house and well house). Painted inside and out in 2022. Updated mechanicals & infrastructure: New Water Filtration System (Viqua + UV) 2023; Propane Forced - Air Furnace, Propane Fireplace & Hot Water Tank 2018; Plus Vermont Castings Wood Fireplace for Cozy Nights. New Roof (Cottage & Cabin) 2018; Spacious Bonus Cabin (21.4' x 10.9') ideal as a studio, guest space, workshop or possible garage. Year-round municipal road; Garbage pickup, recycling, snow plowing & mail delivery included. Land & Fees: Property sits on licensed land from Parks Canada Crown Land. License Fee: $962.54/month (quarterly or annual payment options); Realty Taxes: $154.25/month. High-speed internet available (Bell, Rogers & others) Location Perks: Minutes from Campbellford, a vibrant small town known for: Doohers Award-Winning Bakery; Ferris Provincial Park & Suspension Bridge; Bowling Alley, Movie Theatre, Local Shops & Restaurants, Hospital. 2 Hours from Toronto or Ottawa. 40 Minutes to the 401 or 35/115. Part of the Trent Severn Trail Towns a hub for outdoor exploration all year long. Why settle for a trailer park when you can have your own private, full-sized lot? Whether you are looking to create new memories with family or enjoy quiet mornings on the water, this property delivers. Ready for Spring and Summer and Beyond, Your Cottage Lifestyle Starts Now! Possible Financing Options. (id:59911)
Solid Rock Realty
5632 Osprey Avenue
Niagara Falls, Ontario
Luxurious Living in an Exclusive Pocket of Niagara Falls. Welcome to this immaculately kept, modern home offering over 4,000 sq ft of beautifully finished living space in one of Niagara Falls most sought-after neighborhoods. With 6 spacious bedrooms and 5 bathrooms, this home is perfect for families of all sizes. Step inside to find engineered hardwood flooring throughout, pot lights on the main level, and a bright, open-concept design that exudes sophistication. The living room features a cozy gas fireplace, perfect for relaxing evenings. The chefs kitchen is a culinary dream, complete with granite countertops, a butlers pantry, and ample space for entertaining. From the kitchen, sliding doors lead to a covered deck, overlooking a fully fenced, landscaped backyard with a stamped concrete pad ideal for outdoor dining and summer gatherings. Upstairs, the primary suite is a true retreat, featuring two walk-in closets and ensuite. The finished basement offers in-law potential, with flexible living space to accommodate extended family or guests. Don't miss this rare opportunity to own a stunning home in a prestigious location. Move-in ready and loaded with upgrades this one has it all! (id:59911)
RE/MAX West Realty Inc.
56 - 51 Dovercliffe Road
Guelph, Ontario
This beautifully updated home offers the perfect blend of style, comfort, and quality craftsmanship creating an exceptional living experience tailored for the modern homeowner . At the heart of the home is a fully upgraded, European-inspired kitchen featuring custom cabinetry, luxury vinyl floors, quartz countertops, a striking backsplash, and an open-concept layout designed for effortless living and entertaining . Whether you're cooking a quiet meal or hosting a lively gathering, this kitchen delivers both function and flair. The luxury continues into the spa-like bathrooms. Enjoy heated tile floors, designer fixtures, and a custom-built walk-in shower that adds a touch of indulgence to your daily routine. Throughout the home, luxury vinyl flooring offers durability with a refined finish. The living room is enhanced with custom cabinetry and an elegant electric fireplace, creating a cozy yet sophisticated atmosphere. Step outside to a beautiful deck that overlooks serene greenspace , an ideal setting for morning coffee, summer BBQs, or simply relaxing in natures tranquility. Modern lighting, stylish new doors, and energy-efficient windows elevate the overall aesthetic while improving comfort and efficiency. Key mechanical systems have also been updated for long-term peace of mind, Fenced yard, public schools, Public transit , school bus route and close to amenities. Nearby Trails, Crane Park 3 min to Riverside , leash free park . Move-in ready and meticulously upgraded, this home is a true standout ! This home has been meticulously upgraded throughout and represents a rare opportunity in today's market, distinguished by its exceptional quality and unique features. Don' t miss the opportunity to make it yours! (id:59911)
RE/MAX West Realty Inc.
487 Golf Course Road
Chisholm, Ontario
487 Golf Course Road, an incredible property on the shores of Wasi Lake! This property, with just over 5 acres, offers great potential to build your dream home, recreation or to purchase with a beautiful home located just next door! it's perfect for waterfront living and outdoor enthusiasts alike. Minutes away from Clear Springs Golf Course. Located in a picturesque setting, this retreat is an ideal family home or investment opportunity, offering tranquility and natural beauty at its finest, only 3 hours from the GTA and 25 mins to North Bay! Can be purchased separately or with adjacent home and additional 5 acre at 501 Golf Course road! (id:59911)
RE/MAX West Realty Inc.
558 Mccauley Lake Road
South Algonquin, Ontario
*Experience Year-Round Paradise at McCauley Lake!* Discover your dream retreat in this 3-bedroom, 3-bathroom lakeside home, recently renovated to perfection. Embrace the beauty of nature with breathtaking waterfront views, where you can enjoy fishing, boating and swimming in crystal-clear waters. This home has a covered wrap-around deck and a screened-in porch. Large windows in every room, the home is flooded with natural light. Spacious kitchen, living & rec rooms are perfect for family gatherings. Over 2500 sqft of finished living space, includes a fully finished basement with potential in-law suite with walk-out, space for everyone. Outdoor lovers will enjoy ATV/snowmobile trails right from the backyard direct to crown land and Algonquin Park. Two detached double-car garages for your outdoor toys, a bunkhouse for guests & storage shed. Relax by the firepit, perfect for summer nights under the stars. Enjoy a lifestyle of adventure and tranquility! 30 minutes to amenities and healthcare. (id:59911)
RE/MAX West Realty Inc.
5 Prince Paul Crescent
St. Catharines, Ontario
Renovated from top to bottom, this stylish 3-bedroom, 3-bath semi-detached home is located on a quiet, family-friendly crescent in St. Catharines desirable north end. The main floor features an updated kitchen with stainless steel appliances, large windows, and wide-plank flooring throughout. Upstairs offers three bright bedrooms and a modern 4-piece bath. The fully finished basement includes a spacious rec room, full bathroom, and additional bedroom with egress windowperfect for in-laws or guests. Enjoy a fully fenced backyard, 3 full sized vehicle private driveway, and close proximity to great schools, parks, shopping, and Lake Ontario. A turnkey opportunity in a high-demand neighbourhood. Rough-in for washer/dryer in basement. (id:59911)
Right At Home Realty
404 Nelson Street
Brantford, Ontario
ALL INCLUSIVE - Welcome to 404 Nelson Street in Brantford. This lower-level unit offers 1,051 sq ft of comfortable living space, featuring 2 bedrooms and 1 full bathroom. The open living area includes laminate flooring, deep baseboards, a walk-in pantry, and additional storage under the stairs. The kitchen is thoughtfully designed with soft-close cabinets and drawers, under-cabinet lighting, recessed ceiling lights, a tile backsplash, a double sink, and stainless steel appliances including a built-in dishwasher. Both bedrooms are spacious and include mirrored closet doors. A full 4-piece bathroom and a dedicated laundry closet complete the layout. This unit is conveniently located near local schools, parks, public transit, and shopping making it a practical option for tenants seeking both space and accessibility. Utilities are included in the rent. (id:59911)
RE/MAX Escarpment Realty Inc.
34 Main - 68 Pioneer Pt Way
Toronto, Ontario
3 Bedroom with 4pc washroom and one parking space. Shared laundry in the basement by both tenants. (id:59911)
Realty Associates Inc.
1390 Main Street E Unit# 305
Milton, Ontario
Schedule B & C must accompany all offers. Sold 'as is, where is' basis. Seller makes no representation and/or warranties (id:59911)
Royal LePage State Realty
1899 Boardwalk Way
London South, Ontario
Welcome to Warbler Woods Riverbend's Most Prestigious Address in West London! Step into this stunning 4-bedroom, 4-bathroom executive home nestled in the heart of Riverbends most sought-after communities. From the moment you arrive, the natural stone façade and professionally landscaped exterior set the tone for luxury living. Charming covered front porch with stately pillars offers a warm welcome, blending rustic charm with modern sophistication. The grand foyer opens to soaring 18-foot ceilings in the Great Room, adorned with white stone feature walls and anchored by a modern fireplace. Main level boasts an open-concept layout that seamlessly connects the Great Room, Living Room, and Dining Room, perfect for both everyday living and entertaining on any scale. At the heart of the home lies not one, but two fully upgraded kitchens. The main kitchen features GE Café stainless steel appliances, quartz countertops, and custom cabinetry that extends to the ceiling. The spice kitchen offers secondary cooking space for preparing aromatic dishes, with ample counter space, modern backsplash, and specialized spice storage-all illuminated by tasteful under-cabinet lighting. Retreat upstairs your luxurious primary suite, featuring three additional bedrooms, walk-in closet and spa-like 5-piece ensuite with soaker tub, glass-enclosed shower, and elegant quartz finishes. Additional highlights include: Elegant beveled full-height mirror in the powder room, Double-glass pocket doors to Great room, Crystal chandelier adding of glamour to the main floor, Energy-efficient appliances and sustainable finishes, Insulated double garage with man door, Bright basement with added windows, ready for your custom touch. Located just minutes from top-rated schools, shopping, and quick access to HWY 402, this home offers perfect blend of luxury, convenience, and nature. Don't miss the opportunity to own this exceptional home in Warbler Woods- where timeless elegance meets modern comfort. (id:59911)
Team Alliance Realty Inc.
6 - 1967 Main Street W
Hamilton, Ontario
Peace and quite is found here. Welcome to 1967 Main St W at the border of Hamilton into Ancaster. With no neighbours in front or behind, you can enjoy the peaceful space either from the walk out lower level, or the private porch off the kitchen. The main living area is bright and open, featuring large windows and wood floors, a great place to enjoy company, or welcome the warmth of the morning sun. The lower level is not to be out done here, it is a great space to cozy up to a good book by the fire. The bedrooms are spacious and cozy, and offer ample storage. This community is ideal for those looking for a tranquil day to day life. Low cost of operation with 3 energy efficient heat pumps for heating and cooling this home. (id:59911)
Keller Williams Edge Realty
67 Harnesworth Crescent
Waterdown, Ontario
This stylish 3-bedroom rear quad in the village of Waterdown is perfect for first-time buyers. Enjoy a fully fenced, spacious back garden with a patio—your own private retreat! Tucked away on a peaceful crescent, yet just steps from shopping, dining, the YMCA, scenic trails, a pool, parks, top-rated schools and the convenience of two-car parking. Freshly painted and featuring sleek newer laminate flooring throughout, this home shines with elegant crown molding for a polished touch. Plus, brand-new carpet on the stairs adds warmth and comfort as you head up to the bedroom level. Unwind in your spacious primary retreat, complete with ensuite access to a beautifully updated 4-piece bath. Two additional bedrooms provide the perfect space for family, guests or a home office. The basement is a blank canvas, ready for your personal touch. A fantastic opportunity in a prime location, just steps from all the amenities you need. Special features you’ll love: updated windows, central air for year-round comfort, stylish laminate flooring, a refreshed kitchen and a convenient outdoor storage closet! (id:59911)
Royal LePage Burloak Real Estate Services
329 - 125 Shoreview Place
Hamilton, Ontario
Welcome to 125 Shoreview Place, Unit 329! This bright and spacious 668 sq/ft unit offers an open-concept living and large windows that showcase the serene lakefront views. The generously sized bedroom features a walk-in closet, while the separate den offers a versatile space ideal for a home office or guest room. Convenient in-suite laundry. Enjoy exceptional amenities, including a fully equipped gym, party room for hosting gatherings, and a rooftop terrace with panoramic views of the lake. (id:59911)
RE/MAX Escarpment Realty Inc.
11988 6th Line
Halton Hills, Ontario
Rare Riverfront Opportunity in Exclusive Limehouse Pocket 1.25 Acres !! Discover the charm and tranquility of this bungalow nestled on one of Georgetown's most prestigious rural streets. Set on an expansive 1.25-acre lot backing directly onto Sixteen Mile Creek, this property offers unmatched privacy and natural beauty in a coveted enclave of fine homes. Whether you choose to renovate the existing bungalow or build your dream home, the possibilities are endless Potential for 2 extra bedrooms in the basement , a step mini bar , workshop , barn, and shed. Enjoy mature trees, private grounds, and a property that extends beyond the river, creating a truly special setting. Located just minutes from Georgetown and Acton, and steps to the Limehouse trails, historic Limehouse Kilns, and the adorable Limehouse Public School . Close to Shopping Mall, restaurants and amenities. This is a prime location for families, nature lovers, and anyone seeking a peaceful retreat with urban convenience. .Don't miss this chance to own a slice of paradise in one of Halton Hills most desirable communities! (id:59911)
RE/MAX West Realty Inc.
1509 - 50 Elm Drive
Mississauga, Ontario
Step into this expansive One bedroom plus den suite at The Aspenview condominium located just steps from the new LRT and minutes from GO Transit and major Highways (403, 401 & QEW). The unit showcases a private balcony with stunning south-facing skyline views and features an open concept Living and Dining room space, a generous kitchen with breakfast area and pantry, an oversized primary bedroom and a spacious den that easily serves as a second bedroom or a stylish home office. Additional conveniences include one parking spot, ensuite laundry, ensuite storage plus a separate locker. The building is very well managed and the condo fee covers all utilities plus cable! This unit presents a remarkable opportunity to customize a spacious suite in a prime location, don't miss it! (id:59911)
RE/MAX West Realty Inc.
59 Watson Crescent
Brampton, Ontario
GREAT VALUE, NEW PRICE!! You will feel immediately at home when you pull up to this much loved 4 Bedroom family home, located on a large quiet crescent in Desirable Peel Village, with it's Lavish Perennial Garden Pathways and Large Stamped Concrete Driveway ( Parks 7-8 cars) This home is set up perfectly to host your large family gatherings, both inside and outside. The stunning, large Dream - Gourmet Custom Kitchen includes extensive quartz countertops, premium built in appliances, 4 Gas Burner WOLF range, Sub-Zero Fridge, BI Miele Coffee/Expresso Station, Steel construction pull out Pot Drawers +++ The Dining/Breakfast area has ceiling and a large sliding door to a Backyard Oasis! Separate Living Room w/ Large Bay Window; Cozy Family Room with Electric Fireplace Insert (Chimney for Wood Burning FP); Treed and Private backyard with Large Deck, featuring Gas Fireplace, Water Fountain, Pergola Detailing, and your very own Tiki Bar, with Above Ground Pool and second Deck with Gazebo, you can enjoy both Shade and Sun in this Backyard Living Space. There is a gate in the backyard, providing direct access to the Peel Village Park - that includes a walking trail, tennis courts, children's playground with splash pad, soccer field in the summer and skating rink in the winter. This home has a walk up from the basement and can be restored to a second family dwelling. The Basement has a cozy Family room and Kitchenette, with Built in Desk/Study area, and 2 additional large rooms - ready to be finished to your taste. There is plenty of storage inside and out of the home, including a Laundry Room with 2nd Dishwasher, Sink and Appliance Closet! (id:59911)
Keller Williams Real Estate Associates
504 Riverside Drive
Toronto, Ontario
Nestled in a truly glorious setting backing onto the Humber River & Etienne Brûlé Park, this stunning 1931 solid brick Georgian center-hall home offers timeless elegance, exceptional space, and breathtaking natural surroundings. Nature lovers will be enchanted by the lush greenery, majestic trees & the symphony of birds that surround this fully fenced ravine lot. With 4+1 generously sized bedrooms each with excellent closet space--this sun-filled home is perfectly suited for families. The elegant primary suite features a 3-piece ensuite & a spacious walk-in closet. The gracious formal living room boasts a wood-burning fireplace & gleaming hardwood floors. Entertain in style in the formal dining room complete with classic wainscoting & a bay window. Pristine original woodwork is maintained beautifully! The heart of the home is a spacious kitchen with wood cabinetry, built-in bookshelves & a lovely breakfast area with stunning garden views. A charming main floor den overlooks the landscaped backyard & offers a serene place to relax year-round. The fully finished basement provides superb functionality with a large family rec room featuring wall-to-wall built-in bookshelves, a built-in desk & a wall unit-ideal for work or play. An additional bdrm & 3-piece bath make a perfect in-law or nanny suite, while the large laundry room adds convenience. The professionally landscaped front & back yards are beautifully maintained with mature plantings & an inground irrigation system. At the edge of the property, prepare to be awed by the spectacular scenery of the Humber River & Etienne Brûlé Park--an extraordinary urban escape. Enjoy an excellent walk score with easy access to Bloor Street, subway, Humber River trails & the historic Old Mill Restaurant. Just minutes from downtown, the airport, High Park, Bloor West Village-this location offers the perfect blend of nature, convenience & community. (id:59911)
Royal LePage Terrequity Realty
111 Mint Leaf Boulevard
Brampton, Ontario
Welcome To This Stunning Ready To Move Around 2200 sqft. 4+2 Bedrms Amazing Layout With Sep Living Room, Sep Dining & Sep Family Room W/D Fireplace & *2 Sky Lights*. Upgraded Kitchen With Quartz Countertops, Backsplash and all Stainless Steels Appliances + Formal Breakfast Area. Extended driveway with 6 Parking Spaces. Newly Professionally Painted Throughout. High Demand Family-Friendly Neighbourhood & Lots More. Close To Trinity Common Mall, Schools, Parks, Brampton Civic Hospital, Hwy-410 & Transit At Your Door**Don't Miss It** (id:59911)
RE/MAX Gold Realty Inc.
92 Cookview Drive
Brampton, Ontario
Location!! Location!! Location!! **Park right front of the house** Beautiful 4 Bedrooms + 1 Bedroom Finished Basement W/Sep Entrance. Grand double-door entrance. The spacious upgraded kitchen showcases with elegant backsplash and stainless steel appliances. Very High Demand Area. Separate Living, Dining And Family Room. Newly Painted, Located in a family-friendly neighbourhood. Close To Trinity Common Mall, Schools, Parks, Brampton Civic Hospital, Hwy-410 & Transit At Your Door**Don't Miss It** (id:59911)
RE/MAX Gold Realty Inc.
93 Georgian Drive
Oakville, Ontario
Beautiful 3-Bed, 2.5-Bath Upscale Townhouse (Approx. 1482 Sq. Ft.) in Oakville's Highly Desirable Oak Park Community. This stylish home features a spacious foyer with in-suite laundry and direct access to a double car garage (with automatic door opener).The main level includes a powder room, a bright living room with walk-out to a covered balcony, a separate dining area with Juliette balcony, and a spacious kitchen with tiled backsplash, granite countertops, pantry, double sinks, and stainless steel appliances. Upstairs, the primary bedroom offers a 4-piece ensuite and walk-in closet, accompanied by two more well-sized bedrooms and a full 4-piece bath. Modern lighting fixtures are upgraded throughout. Ideally situated with a very high walkability score, this home is just steps from scenic trails, a children's playground, and a variety of shops including Walmart, Superstore, cafés, and restaurants. Perfect for making the most of sunny days! Set within a quiet, well-maintained complex, residents also enjoy excellent amenities including a gym, sauna, jacuzzi, and pool. Surrounded by peaceful, respectful neighbors, this home offers a perfect balance of comfort, convenience, and community in the heart of Oakville. Photos were taken before the property was furnished. (id:59911)
Homelife Landmark Realty Inc.
403 - 1050 The Queensway
Toronto, Ontario
Parking Included! Well maintained and Move-In Ready! Freshly cleaned and ready for immediate occupancy. This ideally located suite offers unparalleled convenience. Enjoy a short walk to charming cafés, shops, TTC transit, Cineplex Theatre, and the LCBO. Just minutes from Sherway Gardens and Costco with easy access to major highways, airports, and downtown Toronto. Outstanding Building Amenities. Residents enjoy vast amenities including a 24-hour concierge, indoor pool, hot tub, sauna, fully equipped gym, party room and ample visitor parking. (id:59911)
Sotheby's International Realty Canada
1314 Fairway Court
Burlington, Ontario
A great opportunity to own a stately 5-bedroom home on one of the best courts in prestigious Tyandaga one of Burlington's most coveted, family-friendly neighbourhoods. Set on a sprawling pie-shaped lot backing onto greenspace with mature trees, this 2-storey, approximately 3,900 sqft of living space, brick home offers ultimate privacy, timeless charm & a lifestyle rooted in comfort& harmony. A classic center hall layout reveals elegant principal rooms, including a formal dining room with detailed ceiling, crown mouldings and wainscotting. A grand living room with original wood-burning fireplace and marble surround & crown moulding, opens to a rich wood-panelled office including built-in shelves perfect for working from home. The eat-in kitchen with breakfast area & servery opens to a bright family room with gas fireplace & walkout to patio with views of a serene backyard framed by mature trees and gardens, great for spending time with family and friends. Upstairs provides 5 generous bedrooms with hardwood floors & double closets; the primary suite features dual closets & a 3-pc ensuite. A newly professionally finished and fully waterproofed basement adds peace of mind - 48k with permits. Includes exterior waterproofing membrane, new sump pump installation, backflow valve, insulation, furnace & hot water heater, rewiring, drywall trim, carpet & painting. Double garage with inside entry and side door to yard, large double-wide driveway and stone patio walkway. With its quiet suburban feel and convenient proximity to Tyandaga Golf, trails, parks; minutes to excellent schools, shopping & major highways live where nature meets convenience. A source of enjoyment by the original owner since 1965 this well located property and home, built by a reputable builder, is ready for your personal touch! (id:59911)
Royal LePage Burloak Real Estate Services
43 Humbershed Crescent
Caledon, Ontario
Discover the perfect place to raise your family in this bright and welcoming detached home, nestled in the quiet, well-established neighbourhood of Glasgow in Bolton. Designed with comfort and functionality in mind, it offers four large bedrooms, a family-friendly layout, and generous indoor and outdoor living spaces. Enjoy cooking and gathering in the open kitchen and dining area, which walks out to a private deck ideal for summer barbecues or weekend relaxation. The home features thoughtful upgrades including roof shingles, a stylish gazebo, and a professionally finished interlock driveway. Downstairs, a fully finished basement with its own bathroom provides flexible space for a playroom, guest suite, or future family hangout. With a 2-car garage, main-floor laundry, and close proximity to schools, parks, shops, and major highways, this home checks all the boxes for modern family living. (id:59911)
RE/MAX West Realty Inc.
553 - 2501 Saw Whet Boulevard
Oakville, Ontario
Brand new one bedroom plus den unit in coveted Saw Whet Condos, located in highly desirable Bronte community. This sun filled unit features an open concept living room that overlooks the modern kitchen with S/S appliances and quartz countertops plus an enclosed den that's perfect to work-from-home. The unit comes with full sized washer/dryer and one parking spot left in for EV charging. Numerous amenities on the building including gym, party room, office/meeting room, yoga studio and a convenient dog paw rinse station. Located close to Hwys, GO Transit, groceries, shopping and beautiful trails this condo checks all the boxes. (id:59911)
RE/MAX West Realty Inc.
30 Glendale Avenue
Toronto, Ontario
Welcome To 30 Glendale Ave Situated In Prime High Park/Roncesvalles Neighbourhood!! This Charming & Ultra Spacious 4 Bedroom Detached Home Features Large Living Room, Modern Kitchen W/Granite Counters, Open Dining Room With W/O To Deck & Beautiful Backyard Oasis, Sunroom, Large Primary Bedroom, 2nd Bedroom With W/O To Balcony, Separate Side Entrance W/ Access To Basement. Steps To Shops, Pubs & Health Centre. Short Walk To Lake, Walking & BikeTrails. Steps To Transit & Minutes To Downtown. A Must See -- Don't Miss Out!!! (id:59911)
RE/MAX West Realty Inc.
16 - 60 First Street
Orangeville, Ontario
Stunning Renovation. SHOWS A+++. European Kitchen With B/I Appliances, Quartz Counters, Induction Stove And High End Fixtures. White Oak Engineered Hardwood Floors, Upgraded Light Fixtures & Pot Lights. The Main Level Boasts 9' Ceilings, An Open-Concept Kitchen And A Powder Room. The Dining Room Walks Out To The Rear Deck. Second Floor Has All New Flooring, Bright Primary Bedroom Enjoys A Recently Renovated Dedicated Ensuite, With A Walk-In Closet. Renovated Family Bathroom For The Second And Third Bedrooms. The Finished Lower Level Offers A Versatile Home Office/Hobby/Exercise Room, Plus Convenient Garage Access. Enjoy Immediate Access To Amenities And Major Commuter Routes, Walking Distance To Elementary/high School, Village Strip, Restaurants, Boutique Shops, Big Box Retailers As Well As The Stunning Island Lake Conservation Area! (id:59911)
RE/MAX West Realty Inc.
2101 - 360 Ridelle Avenue
Toronto, Ontario
Welcome to 360 Ridelle Avenue! This Spacious 2 Bedroom Condo Offers approx. 1,068 sq ft of Bright and Functional Living Space. Enjoy Spectacular West-Facing Views of the City From The Large Open Balcony. The Open Concept Living Room and Dining Room is Ideal for Hosting Gatherings. The Updated Kitchen Adds Modern Style and Functionality. The Primary Bedroom is Generously Sized with Excellent Natural Light, and the Second Bedroom is Perfect for Children, Guests, or a Home Office. Condo Fees Include All Utilities & Cable and Internet, Providing Exceptional Value! Residents Enjoy Outstanding Amenities Including a Gym, Sauna, Indoor pool, Sun Deck, BBQs, Games/Rec Room, Library, Night Security, Laundry and Ample Visitor Parking! Parking And Storage are Conveniently Located close to Entrances! This Well-Managed Building Boasts a Healthy Reserve Fund. Direct Private Gate Access to Glencairn Subway Station. Minutes to the Upcoming Eglinton Crosstown LRT, Allen Road, Hwy 401, Yorkdale Mall, and More! Short Walk to Grocery Stores, Kay Gardner Beltline Park, Walking Trails, Banks, and Places of Worship. Fantastic Value in a Prime Midtown Location. A Standout Building Featured in the Toronto Star in 2024! Don't Miss Out! (id:59911)
Right At Home Realty
261 Grayling Drive
Oakville, Ontario
Exceptional Townhouse in Oakville's Coveted Bronte Community. Welcome to this beautifully maintained and upgraded 2-storey corner townhouse, ideally located in the premium Bronte community of Oakville just a short walk to the lake, charming parks, and vibrant neighbourhood amenities. Enjoy access to shops, restaurants, and major highways. Offering a thoughtfully designed living space, this home is perfect for families seeking style, space, and convenience. The open-concept main floor is crafted for modern living and entertaining, featuring elegant finishes and abundant natural light throughout. The heart of the home is the custom-designed modern kitchen, featuring extensive cabinetry, sleek design details, and a large center island. Gather around the cozy fireplace in the open concept living and dining area. The second floor is designed with family comfort in mind. The primary bedroom features a walk-in closet and a luxurious ensuite bathroom with a separate soaking tub and shower. Two additional bedrooms are served by a full second bathroom, providing comfort and practicality. The spacious laundry room includes a washer, dryer, sink, and ample storage space, enhancing the home's functionality.The expertly crafted finished basement expands the versatility of the home with a large recreation area, a private office, and a separate bedroom and full bathroom. Enjoy outdoor living in the manicured, low-maintenance private backyard, perfect for relaxing or entertaining guests. Recent upgrades include thousands invested in improvements, such as new custom-built kitchen cabinets, fresh paint, recently finished basement with window wells to maximize basement natural light, complete plumbing system replacement (removing all original Kitec plumbing), new roof, updated furnace and A/C. This is a rare opportunity to own a stylish, turnkey, structurally sound and meticulously maintained family home in one of Oakvilles most desirable communities! (id:59911)
Ipro Realty Ltd.
60 Garrison Square
Halton Hills, Ontario
Welcome to 60 Garrison Square, an exceptional executive freehold bungalow townhome tucked within a prestigious and impeccably maintained enclave offering the ideal blend of luxury, privacy, and everyday convenience. This bright and spacious 2-bedroom, 2-bathroom home features soaring vaulted ceilings, abundant natural light, California shutters throughout, and a cozy gas fireplace that creates a warm, welcoming ambiance. The large eat-in kitchen is both stylish and practical, featuring brand-new, never-used stainless steel appliances and a walk-out to a private backyard with no rear neighbours perfect for outdoor dining with a dedicated gas line for your BBQ. The main floor primary suite offers coffered ceilings, a walk-in closet, and a generous 5-piece ensuite designed for comfort and relaxation. Additional highlights include a main floor mud/laundry room with garage access and a double car garage with private entry, ensuring added separation and privacy between units. Ideally located just steps to shopping, everyday essentials, and Holy Cross Church, with quick access to Highways401, 407, and the GO Train for commuters. All major systems are owned and have been well maintained, including a furnace with a new heat exchanger, a hot water tank, a regularly serviced water softener, A/C and a new roof (2024). Thoughtfully cared for and move-in ready, this beautifully maintained home is a rare opportunity--don't miss your chance to call it yours. (id:59911)
Real Broker Ontario Ltd.
301 - 285 Dufferin Street
Toronto, Ontario
Welcome to XO2 Condos where urban living meets modern design in one of Torontos most vibrant neighbourhoods. This brand-new 1-bedroom unit offers a thoughtfully designed layout with smooth ceilings, sleek kitchen cabinetry, and modern finishes throughout. The spacious L-shaped balcony, is perfect for enjoying morning coffee or evening views. One locker is included. XO2 Condos is designed for modern convenience, with a full suite of amenities planned, including a 24-hour concierge, gym, boxing studio, games room/golf simulator, business centre with Wi-Fi, children's playroom, bike storage, and outdoor patio with BBQ. Live where everything is at your fingertips. Located just steps from Liberty Village, you're surrounded by top-tier dining, boutique shopping, grocery stores, and convenient banking. With a perfect transit score, the King streetcar stops right outside your door, and the Dufferin bus (running 24/7) is just around the corner. Getting to the Exhibition, GO Station or exploring the Toronto waterfront and Sunnyside Beach is a breeze.This neighbourhood blends historic charm with a buzzing, artistic vibe, offering access to Trinity Bellwoods Park, High Park, and Coronation Park for those who love the outdoors. Whether you're a professional looking for a stylish space with a commute-friendly location or someone who thrives in an energetic, walkable community this unit is your perfect fit. (id:59911)
RE/MAX West Realty Inc.
3306 - 3975 Grand Park Drive
Mississauga, Ontario
Bright open concept unit in sought after Mississauga City Centre area. Steps to Square One mall, public transit, T&T supermarket. Shops and restaurants right across the street. Building has over 28,000 sq.ft. of amenities including indoor pool, gym, party room, terrace and 24 hrs concierge. (id:59911)
Cityscape Real Estate Ltd.


