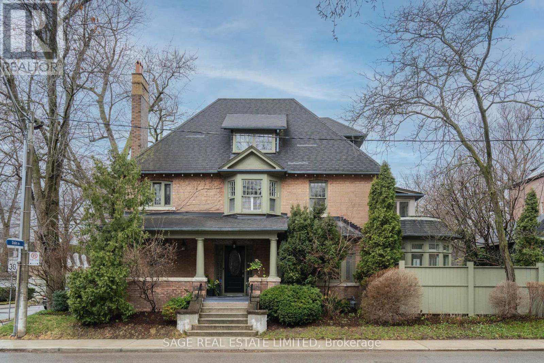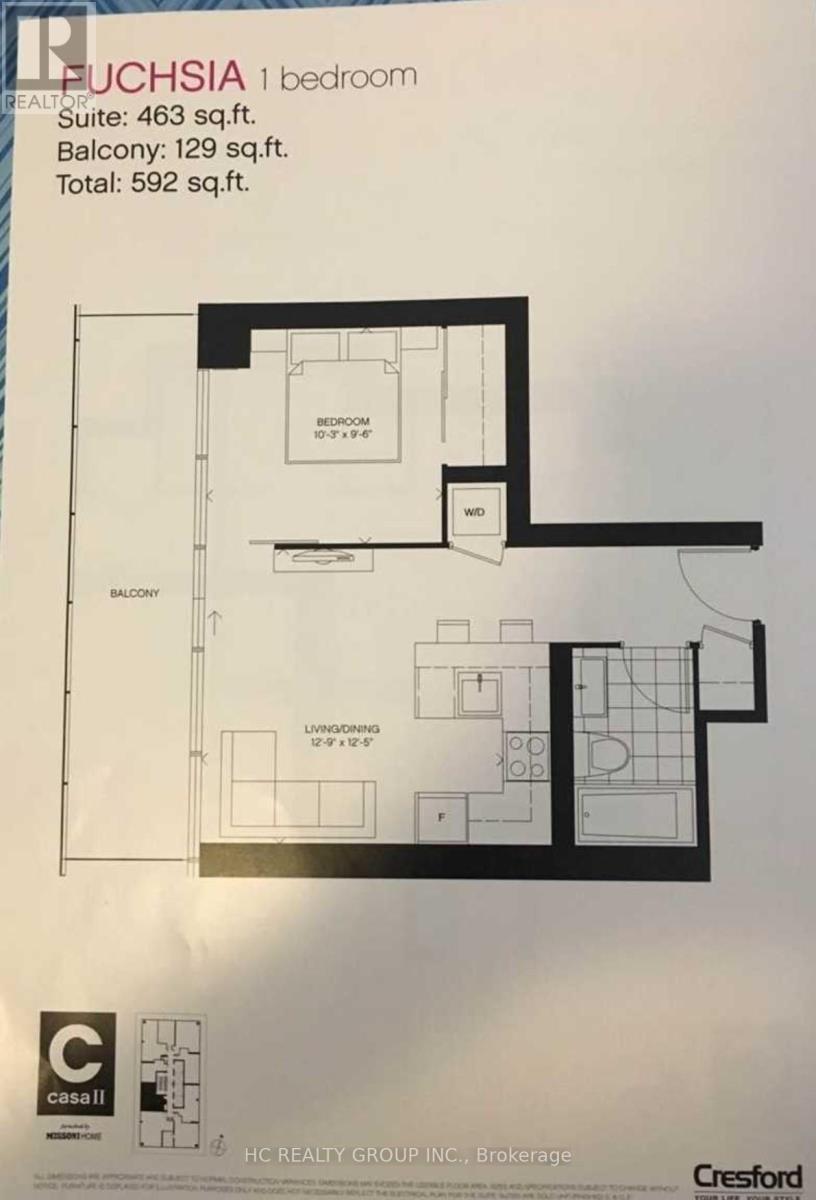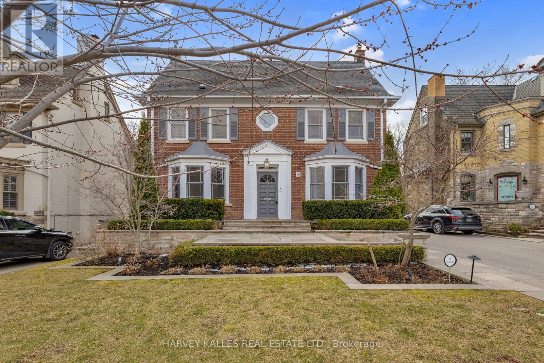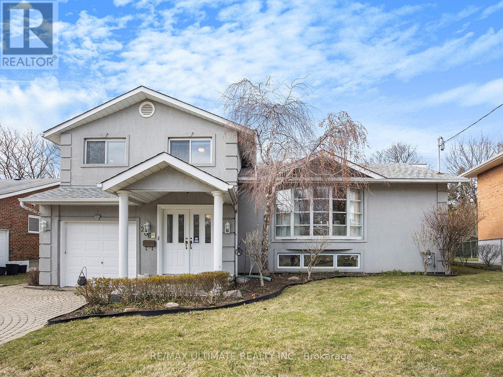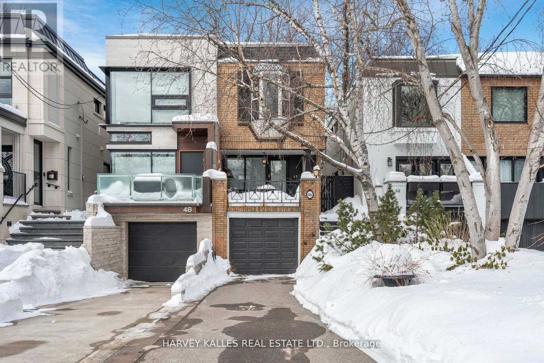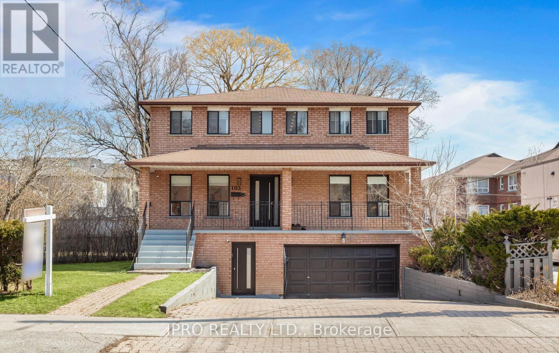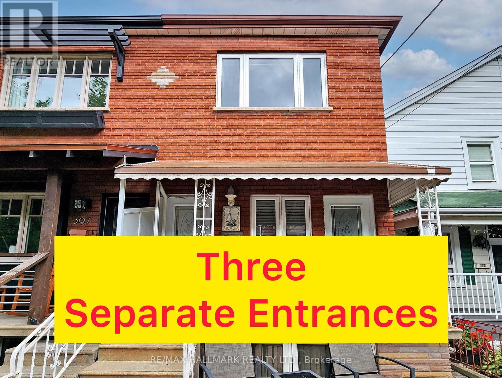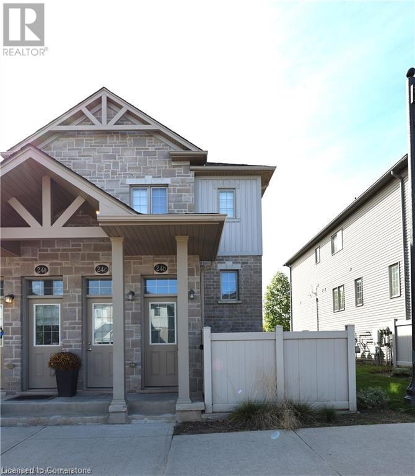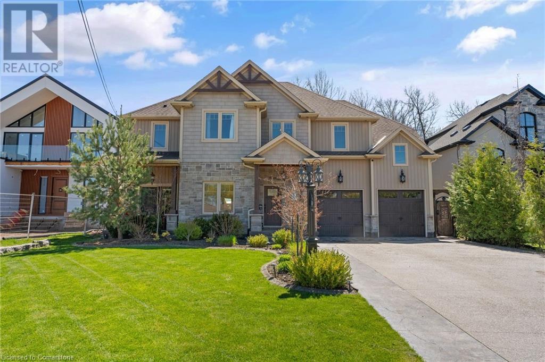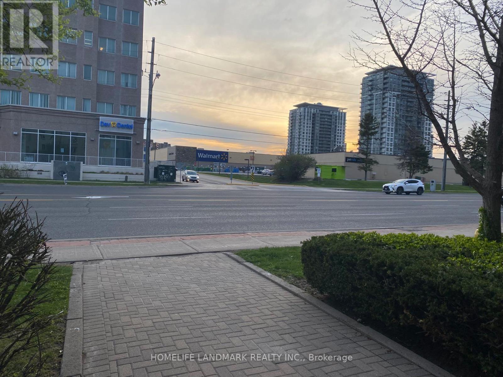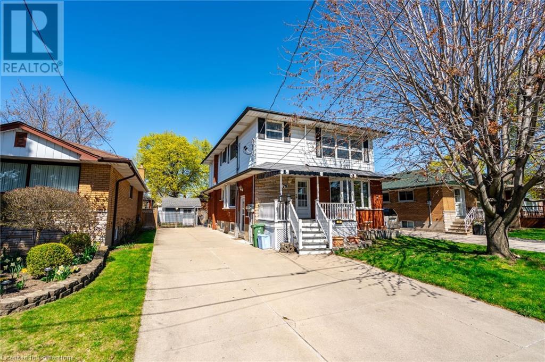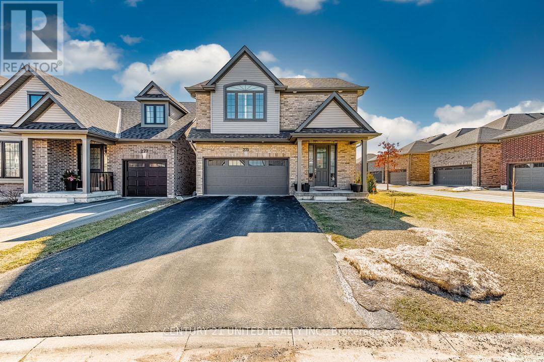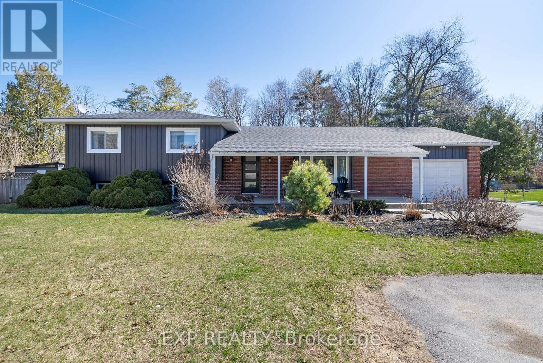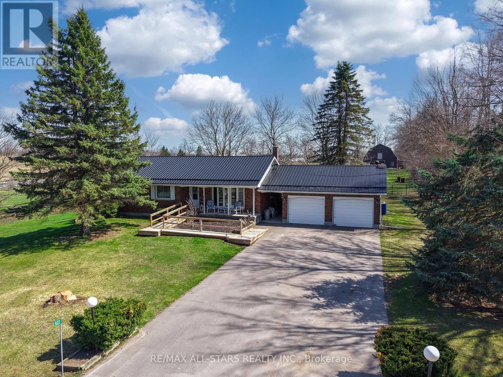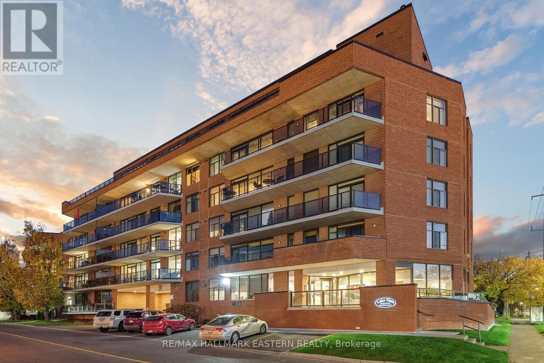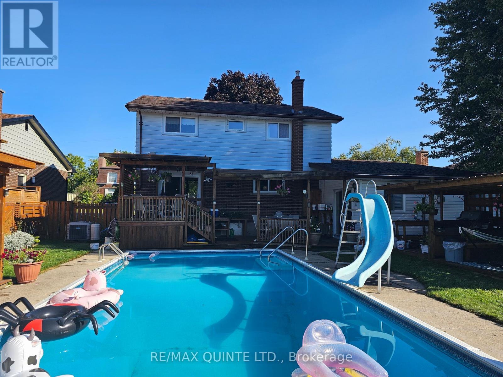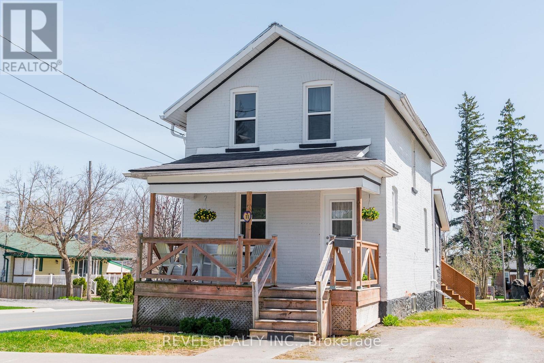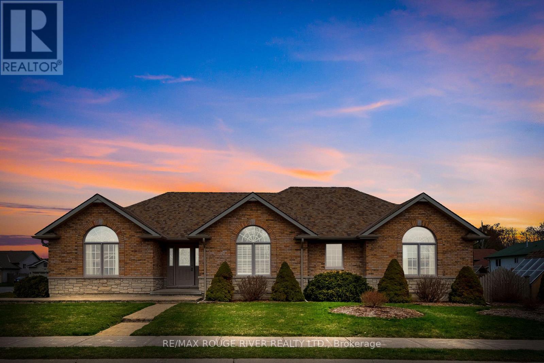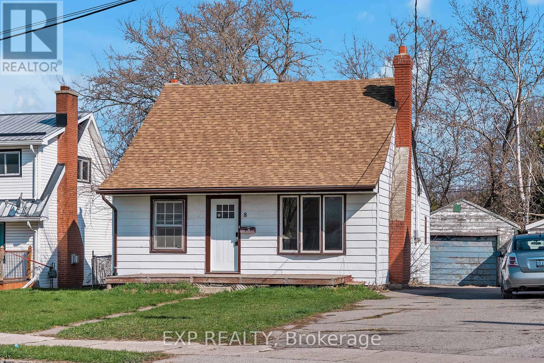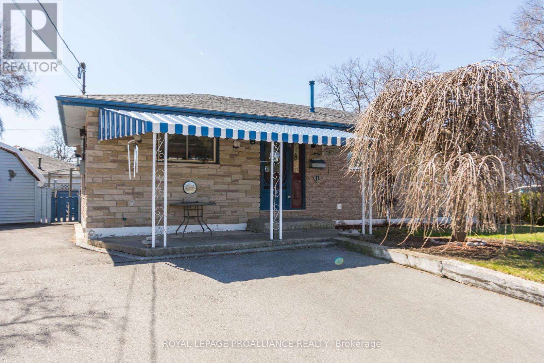286 Waterloo Avenue
Toronto, Ontario
A showpiece awaits your clients: an interior custom-built bungaloft in a small enclave of 8 homes in the high-demand Bathurst Manor area of North York. A rare find on a premium 63x114 ft lot, with top-rated daycare and schools. Located within walking distance to Sheppard West subway, close to GO Train, Yorkdale, Hwy 401, Allen Road, and TTCconnecting to York Region, Earl Bales Park, Downsview Park, York University, hospitals, fire station, paramedics, grocery stores, and restaurants. The perfect blend of suburban tranquility and city convenience.This home is completely rebuilt with new drywall, insulation, HVAC system, hot water tank, shingles, electrical, plumbing, windows, doors, flooring, security system, fireplace, kitchen, bathrooms. A luxurious and spacious home ideal for family living, with potential apartment for in-laws, nanny, or rental income. Total living space: 3440.15 sq. ft.Basement features a separate covered walk-up entrance, large eat-in kitchen with new cabinets, a large rec/family room with new gas fireplace, modern three-piece bathroom, and spacious bedroom. Bright with above-grade windows, vinyl hardwood flooring, and ceramic tile. Garage has a new remote-controlled door, CVAC with accessories, and backyard access. Driveway parks 4 cars. Mail delivery available. Main floor is open concept with gleaming hardwood, smooth ceilings, and pot lights. Chef kitchen includes a large island, eat-in area, and extra-large sliders leading to a covered backyard porch ideal for entertaining. Custom kitchen includes tall cabinets, slow-close drawers, spice and tray racks, double sink, and prep sink. Bathrooms feature seamless glass panels, high-end faucets, and accessories. Professionally landscaped with mature shrubs, garden plots, shed, and irrigation. Enjoy entertaining with a covered porch, two patios, and natural gas BBQ line. Turnkey and move-in ready. (id:59911)
Royal LePage Premium One Realty
1810 - 736 Bay Street
Toronto, Ontario
Welcome to Suite 1810 at 736 Bay Street where value, comfort, and location converge in one of downtown Toronto's most connected addresses. This sun-filled southeast corner unit offers nearly 1,000 SF of elegantly designed and updated living space. Enjoy a spacious 2-bedroom, 2-bathroom layout, that offers both privacy and functionality perfect for professionals, executives, downsizers, or buyers seeking an exceptional property in a central downtown setting. Features floor-to-ceiling windows, a spacious open-concept kitchen with updated full-sized appliances, granite counters, oversized stainless steel sink, new designer light fixtures, new pot lights, and stylish new roller shades. Both bedrooms are generously sized to accommodate king-sized beds, with large double closets and modern spa-like baths. Enjoy living in a well-managed building with all-inclusive maintenance fees, 24-hour concierge, and outstanding amenities including an indoor pool, guest suites, fully-equipped fitness centre, sauna, party/meeting rooms, a large common terrace, and more.Located in the heart of College Park, you are just steps to the PATH, subway, Eaton Centre, hospitals, Farm Boy, Loblaw's, Yorkville, and the Entertainment & Financial Districts. This is refined urban living at its best! See Video Tour for more. (id:59911)
RE/MAX Condos Plus Corporation
10 - 95 Summerhill Avenue
Toronto, Ontario
Tucked away in a private courtyard, this hidden gem in Summerhill is a 3 bedroom, 3 bathroom townhouse in one of the city's most coveted neighbourhoods. The open-concept layout is highlighted by soaring vaulted ceilings, creating a bright and airy atmosphere throughout. The stylish Scavolini kitchen (2022) is equipped with premium Miele appliances, plus plenty of cabinetry for storage. A large center island provides ample seating for the whole family, and direct access to the private fenced yard makes outdoor entertaining a breeze. Upstairs, two separate bedrooms offer both privacy and practicality. The top-floor primary suite is a true sanctuary, featuring a luxurious 4-piece ensuite (2022) with a sleek European-style Grohe shower fixture, a seating area, and a walk-in closet. A standout feature is the private rooftop terrace, a peaceful retreat perfect for enjoying morning coffee or evening cocktails. The expansive lower level offers a versatile space ideal for a family room and direct access to the underground parking. A skylit basement bedroom adds charm, bathed in natural light for a bright and airy ambiance. With over 500 square feet of private outdoor space across three separate areas, this townhouse is truly one-of-a-kind. Just steps from David A. Balfour park, in close proximity to a handful of Toronto's top rated schools, and the best cafes, boutiques, and restaurants Summerhill and Rosedale have to offer. This home offers exceptional value, and an exciting opportunity to live in one of the best neighbourhoods! (id:59911)
Bosley Real Estate Ltd.
57 Castle Frank Road
Toronto, Ontario
SLAY THE DRAGON AND LIVE AT CASTLE FRANK! Hold onto your hearts Rosedale: Gorgeous 1914 Craftsman with sweeping views over the gates of Drumsnab Park. With presence and poise, this home introduces itself before you even step inside through its deep front veranda that feels straight out of a fairytale amongst the lush and mature trees of South Rosedale. All four finished levels are elegant, expansive, and kissed with soft, natural light through many period specific leaded windows. Main floor with large principal rooms, wood burning fireplace, fabulous wainscotting and many cozy vignettes for reading and lounging. Bedroom suites upstairs are absolute sanctuaries with ample room for oversized beds, lounging, late-night chats and never wanting to leave. Finished basement with fabulous sunk-in media room and extra suite for guests, live-in help or independent teenager. Super rare and ultra private garage/parking.Minutes walk to the subway station, Craigleigh Gardens, the DVP and the Danforth. Perfect location for Rosedale Public and Branksome Hall schools.Commanding from the curb, graceful at every turn. The type of family home that makes you want to host every holiday and be part of a garden club. #letsbefrank #youneedacastle #sameherereally (id:59911)
Sage Real Estate Limited
2405 - 42 Charles Street E
Toronto, Ontario
Popular 1 Bedroom Unit At Casa 2, East Of Yonge & Bloor. Steps To Uot Downtown Campus, Shopping, Subway, Restaurants. P Floor To Ceiling Windows Facing West. 20Ft Spacious Lobby, State Of The Art Gym, Rooftop Lounge, Outdoor Infinity Pool. (id:59911)
Hc Realty Group Inc.
111 Strathallan Boulevard
Toronto, Ontario
Welcome To The Finest Of Lytton Park! This Gorgeous Red Brick Georgian Home Has Been Beautifully Cared For And Thoughtfully Updated, Offering An Abundance Of Living Space Spread Over Three Levels. The Main Floor Showcases Spacious Living And Dining Rooms, A Renovated Kitchen With An Eat-In Breakfast Area Perfect For Busy Mornings Or Casual Gatherings, And A Sunken Family Room That Opens To A Beautifully Landscaped Backyard With Inground Pool - A True Urban Oasis. The Second Level Features A Generous Primary Retreat With Walk-In Closet And Ensuite, Two Additional Bedrooms, And A Bright Great Room With Vaulted Ceiling. The Third Level Offers Incredible Flexibility With Two More Bedrooms And A Full Washroom, Ideal For A Home Office, Teen Retreat, Or Guests. The Lower Level Expands The Living Space Even Further With A Huge Rec Room, A Laundry Room, And Plenty Of Storage. Situated In A Highly Sought-After School District Including John Ross Robertson, LPCI, Havergal College, And Bialik Hebrew Day School, And Just Steps To Avenue Road, Parks, Shops, And So Much More. Don't Miss This Rare Opportunity To Call One Of Toronto's Most Coveted Neighbourhoods Home! (id:59911)
Harvey Kalles Real Estate Ltd.
206 Sloane Avenue
Toronto, Ontario
Pride of ownership radiates from this architecturally designed, spectacular 4 bedroom, 4 bathroom detached home that's perfectly situated in the desirable Victoria Village neighbourhood. This one-of-a-kind residence boasts an impressive 3,838 sq. ft. of living space on an expansive 48 x 127.85 ft. lot, making it an ideal haven for families and entertainers alike. The spacious rooms flow seamlessly together and are adorned with elegant oak floors, soaring ceilings accentuated by 2 skylights and an abundance of windows that flood the home with natural sunlight. Recent updates include modernized bathrooms, fresh paint and L.E.D pot lights throughout, enhancing the overall ambiance of this beautiful home. The primary bedroom is a true retreat, featuring his-and-her closets and a charming Juliet balcony that overlooks the serene surroundings. The luxurious primary bathroom offers a soothing Jacuzzi tub, perfect for unwinding after a long day. The dedicated gourmet kitchen is equipped with two ovens, a centre island, ample storage & counter space. The spacious living and dining areas are an entertainers paradise, while the family room features a cozy gas fireplace & sliding glass doors that lead to a large backyard...perfect for get-togethers and BBQ's where you can relax & enjoy breathtaking sunsets. The recently renovated basement provides additional storage space with four cedar closets and many above-grade windows that invite in natural light. The interlocking driveway accommodates 6 cars & there is also a separate built-in storage unit in the backyard for added convenience. Centrally located, this home is just minutes from all amenities including the DVP/401, schools, parks, libraries, community centre, places of worship, entertainment, restaurants, shopping, future LRT access, and picturesque walking trails in the valley. Move-in ready. A property of true distinction where sophistication meets comfort. Don't miss the opportunity to make this dream home your own! (id:59911)
RE/MAX Ultimate Realty Inc.
194 Sheldrake Boulevard
Toronto, Ontario
Welcome To This Newly Built Custom Home In Sherwood Park! The Main Floor Features An Open-Concept Design With Beautiful Coffered Ceilings Throughout, A Spacious Living And Dining Area, And A Contemporary Eat-In Kitchen Equipped With Custom Cabinets, Quartz Countertops And Backsplash. The Kitchen Opens To An Airy Family Room Complete With An Electric Fireplace, Custom Built-Ins, And A Walkout To The Balcony And Landscaped Yard. Upstairs, Discover Your Stunning Primary Suite Along With Three Additional Spacious Bedrooms. The Primary Suite Includes A Spa-Like Ensuite With Heated Floors And Wall-To-Wall Built-Ins. The Additional Bedrooms, Washrooms, And Upper Laundry Area Offer Ample Space, Allowing You The Freedom To Design And Furnish Each Room To Perfectly Suit Your Unique Tastes And Lifestyle. The Lower Level Features Soaring Ceilings And Offers A Gorgeous Rec Room With A Walk-Up To The Yard, A Nanny Suite, A Second Laundry Room With A Rough-In For A Washer And Dryer, And Plenty Of Storage Space. Located Just Steps Away From Summerhill Market And Sherwood Park, This Home Offers Close Proximity To The Yonge-Eglinton Strip, Which Features An Array Of Restaurants, Shops, And Entertainment Options. Additionally, You'll Enjoy Easy Access To Public Transit, Top-Ranked Toronto Public Schools, Parks, And More. This Home Is The Perfect Fit For Any Family! Do Not Pass This One Up! (id:59911)
Harvey Kalles Real Estate Ltd.
16 Latimer Avenue
Toronto, Ontario
Welcome to 16 Latimer Avenue A Rare Gem in Forest Hill North!Beautifully renovated 3-bedroom semi-detached home with a finished basement, perfectly blending modern style with everyday comfort. Featuring an open-concept layout, a gourmet kitchen with brand new s/s appliances, and a warm, inviting living/dining area. Highlights include engineered hardwood floors throughout, pot lights, security cameras, and a fully finished basement ideal for additional living space or a home office. Situated near top-rated public and private schools, grocery stores, and local shops. Don't miss this opportunity to live in one of Toronto's most sought-after neighbourhoods! (id:59911)
Royal LePage Signature Realty
46 Clarendon Avenue
Toronto, Ontario
Situated in one of Torontos most sought-after neighbourhoods, this sun-drenched semi-detached gem offers a rare opportunity to own in the heart of South Hill, surrounded by exquisite multi-million-dollar estates. With timeless elegance and classic charm, this home has been meticulously cared for by a single owner for over 30 years, offering a warm and inviting atmosphere. Set on an expansive 150-foot-deep lot, the lush backyard oasis is a private retreat perfect for family gatherings and outdoor entertaining. The inviting covered front porch is the perfect spot to enjoy quiet mornings with coffee, basking in sunlight throughout the day. Inside, the elegant living spaces are anchored by cozy wood-burning fireplaces, encased in granite, creating the perfect ambiance for intimate evenings and lasting memories. The spacious and well-thought-out floor plan creates a perfect flow throughout the home, maximizing space and functionality. The fully finished lower level with a separate entrance provides endless possibilities whether as a private suite for extended family, a nanny, or a ready-to-rent space for additional income. Unparalleled in location, this home is just minutes from Yorkville, Summerhill, and Forest Hill Village, placing the city's finest dining, boutique shopping, and top-tier amenities at your doorstep. Stroll through nearby ravine trails, hop on the subway within moments, and enjoy proximity to some of Torontos best schools. A dream for families and professionals alike. Opportunities like this are few and far between. Experience the timeless elegance and prime location of this South Hill treasure. Book your private viewing today! (id:59911)
Harvey Kalles Real Estate Ltd.
103 Allingham Gardens
Toronto, Ontario
Beautifully Renovated Home Boasting over 3,000 sq. ft of luxurious living space, this home has been completely transformed from the studs up. Step into a spacious, open-concept layout that seamlessly connects to a gourmet kitchen featuring extensive quartz countertops and a beautiful backsplash. The kitchen is equipped with a Center island, a 5-burner gas stove, and a breakfast bar perfect for casual dining. Elegant Finishes ThroughoutThe home showcases stunning hardwood floors throughout, and the expansive dining room is complemented by an elegant double-sided gas fireplace, creating a warm and inviting atmosphere. Five Bedrooms, Each with Ensuite WashroomsEach of the five generously sized bedrooms comes with its own private ensuite washroom, complete with built-in speakers for added convenience. The 5th bedroom can be easily converted into a home office. Additionally, a second-floor laundry room adds to the home's practical design. Impressive FeaturesThe home is illuminated by pot lights throughout and includes 8 washrooms in total (6 main/second-floor and 2 in the basement). This Beautiful Basement apartment has 3 spacious bedrooms, 2 Bathrooms, Sep Laundry, Fully Functional Kitchen and is currently rented for $3,000 a month this home is a money maker, offering luxury and Income. The Backyard is perfect for hosting gatherings. This home is just steps away from a bus stop, Wilson Subway Station, Top-rated schools, Downs view Park, Yorkdale Mall, local shops, and eateries, this remarkable family home offers both privacy and easy access to all amenities.Truly a One-of-a-Kind Family Home with Rental Income!! Come See it to believe it.. (id:59911)
Ipro Realty Ltd.
1 - 15 Scarth Road
Toronto, Ontario
Tucked away in Toronto's Coveted South Rosedale neighbourhood, this exquisite suite with 3,345 sq ft of living space offers the perfect blend of house-like comfort and low-maintenance living. Situated away from the city's bustle yet effortlessly accessible, this converted manor provides an expansive and beautifully designed space is ideal for those looking to simplify their lives without compromising on elegance, space, or lifestyle. This home offers an impressive split floor plan designed for both privacy and entertaining. The bright living room, with skylights and exposed brick accents, exudes warmth and sophistication, while the spacious dining room, complete with built-in speakers, sets the stage for unforgettable gatherings. The expansive kitchen features high-end appliances, a waterfall centre island, breakfast area with bay windows and an effortless flow into the open-concept family room which leads to the side and backyard. The primary suite offers a gas fireplace, custom walk-in closet, and a spa-like 5-piece ensuite bathroom. Two additional generous-sized bedrooms provide flexibility, with one seamlessly connected to a charming den and fireplace perfect for a cozy sitting area or home office. Throughout the home are wide-plank engineered hardwood floors, recessed lighting, and timeless finishes which elevate the living experience. Practicality meets convenience with a detached one-car garage plus an additional outdoor parking space, while the property's location places you moments from scenic ravine trails, boutique shops on Yonge & Yorkville, and top-tier schools- both public and private. For those seeking the ease of condo living without sacrificing the warmth and feel of a house, this rare offering is the perfect place to call home. (id:59911)
Chestnut Park Real Estate Limited
47 Roxborough Street W
Toronto, Ontario
Step into the epitome of refined luxury on the coveted south side of Roxborough St W in this stunning Scandinavian-designed residence, offering unobstructed, breathtaking views over Ramsden Park and Toronto's skyline. Sunlight floods through the 2-story Schuco South-facing window wall. The kitchen features 10' ceilings with integrated Wolf, Sub-Zero, and Miele appliances, sleek cabinetry, and a large-scale natural stone island with seating for 5. The Primary is reminiscent of a boutique hotel, boasting a spa-like bathroom, walk-in closet, and a walkout to a private rooftop terrace. The second floor also includes two additional bedrooms, two full bathrooms (each with heated floors), and an inspiring office with custom-built side-by-side white oak desks. Outside, heated natural stone pathways, landscape lighting, lead to a serene backyard oasis perfect for entertaining, complete with an Ipe wood deck, two BBQ lines, and a built-in gas firebox. Convenient parking in the laneway garage. The 8' lower level features a King sized guest suite with a full bath, rec room and wet bar. Custom-crafted solid white oak millwork throughout. Live peacefully nestled in the park, just steps from the subway and all the shops and restaurants that Summerhill has to offer. (id:59911)
Zoocasa Realty Inc.
813 - 9 Tecumseth Street
Toronto, Ontario
Welcome to King West's vibrant neighborhood, where this brand-new Aspen Ridge West condo offers boutique-style living with upgrades like stainless steel appliances, quartz countertops, and abundant natural light. This one-bedroom suite features 9-foot ceilings, an open-concept layout, and a spacious 110-sq-ft balcony with views of Fort York and Lake Ontario. Steps from STKT Market, Farmboy, and the entertainment district, you'll enjoy easy access to upscale dining, bars, and nightlife. The unit comes with a storage locker, and parking is available for rent. The building offers top-tier amenities, including 24-hour concierge, gym, yoga room, BBQ terrace, games room, and co-working spaces, all near an off-leash dog park and waterfront. With a 99 walk score and close access to TTC, Union Station, the Gardiner, and Billy Bishop Airport, this location is unbeatable. Perfect for first-time buyers, downsizers, or investors seeking low-maintenance living with style. (id:59911)
Psr
395 Crawford Street
Toronto, Ontario
Attention Investors and Homebuyers! This well-maintained, move-in-ready property on the desirable tree-lined Crawford St. offers a unique opportunity with three separate units: one on the first floor, one on the second floor, and a finished separate entrance basement. The property is primed for investment with potential for generating rental income or Airbnb opportunities in the heart of Little Italy. Previously, permits were approved for a third floor and a laneway home for the neighbor (attached home) providing options for further development with similar permits, this could be a valuable enhancement for the future. Do not miss this chance to invest in a property with immense potential! **EXTRAS** 3 stoves, 3 fridges, washer and dryer (id:59911)
RE/MAX Hallmark Realty Ltd.
388 Old Huron Road Unit# 24d
Kitchener, Ontario
This charming 1-bedroom, 1-bathroom lower unit is an ideal choice for first-time homeowners, empty-nesters, and investors alike. As you step inside, you'll be greeted by a bright and airy open-concept living room and kitchen, featuring large windows that let in plenty of natural light. The unit is boasts completely carpet-free and stainless steel appliances, ample storage, all on one level. Relax and entertain on your private fenced-in outdoor terrace, a fantastic space for BBQs and outdoor gatherings. Convenience is key with in-suite laundry, and the primary bedroom comes with two spacious closets, a linen closet, and a generously sized window that fills the room with sunlight. Additional storage is available in the crawl space located in the front closet. With some of the lowest condo fees in the area, this property offers both modern living and economic efficiency. Parking is a breeze with an owned spot conveniently located right in front of the unit. The prime location puts you close to Conestoga College, Hwy 401, local schools, shopping centers, a library, parks, trails, a dog park and recreational facilities. Don’t miss out on this stylish property—perfect for making your new home or investment opportunity. New 2025 A/C unit installed. Book Your Showing Today! (id:59911)
Peak Realty Ltd.
4844 Lyons Parkway
Niagara Falls, Ontario
Step into your dream home in the heart of Chippawa, just steps from scenic trails and a walk to the river! This stunning 3-bedroom residence offers a perfect blend of rustic charm and modern luxury, featuring exposed beams and a breathtaking two-story open-concept living room anchored by a soaring stone fireplace. The spacious kitchen boasts ample cabinetry, gorgeous stainless steel appliances, a built-in wine fridge, abundant counter space, that flows seamlessly into a large dining area with a dramatic stone feature wall! Enjoy your mornings on the private patio, the perfect spot for coffee or the generously sized backyard that offers endless possibilities for outdoor living. Each bedroom is generously sized, offering plenty of room to relax. Luxurious bathroom featuring a deep soaker tub and eye-catching accent walls for a spa-like retreat. The home also includes a fully finished basement, a heated double-car garage, and countless stunning features throughout. This home has curb appeal at its finest with vibrant landscaping and a time-saving sprinkler system. Don’t miss this rare opportunity to own a home where comfort meets character — all in a serene location. (id:59911)
Exp Realty
905 - 155 Kent Street S
London East, Ontario
Experience ultimate convenience right at your doorstep! Enjoy stunning views from this updated 9th-floor condo, located just steps away from nightlife, restaurants, public transit, Covent Garden Market, and Budweiser Gardens. This unfinished rental offers numerous features, including controlled entry, in-suite laundry, covered parking for one, a storage locker, a dishwasher, and air conditioning. You'll also have access to building amenities such as an exercise room and sauna.One-year lease, it's available for immediate occupancy. Proof of employment, a credit check, and references are required. (id:59911)
United Realty Of Canada
105 - 2351 Kennedy (Ground Flr) Road
Toronto, Ontario
Prime Retail Location In Busy Toronto. A Rare Find Unit Beside Kennedy Rd. High Traffic Brought By Famous Restaurants & Office Buildings. Ample Surface & Underground Parking Spaces. Ideal For Travel, Broker, Classroom Etc. Or Personal Services. Including One Washroom & One Small Eating Area. Tenants Need To Pay Own Hydro & Gas. (id:59911)
Homelife Landmark Realty Inc.
6 Bedrock Drive
Stoney Creek, Ontario
Welcome to this stunning 3-bedroom, 3-bathroom townhome by renowned builder Priva Homes, known for their exceptional craftsmanship and upscale finishes. Backing onto peaceful natural green space, this home offers a tranquil backdrop ideal for both entertaining and everyday family life. Step inside to discover over 1,600 sq. ft. of beautifully designed living space. The bright, open-concept main floor features modern light fixtures, contemporary trim, wide-plank flooring, oversized windows, and upgraded countertops—all thoughtfully selected for both style and function. Upstairs, you'll find three spacious bedrooms, including a luxurious primary suite with a walk-in closet and elegant 4-piece ensuite. The full, unfinished basement provides endless possibilities—create the perfect rec room, home gym, or private in-law suite. Ideally located close to top-rated schools, Heritage Green Sports Park, scenic hiking trails and waterfalls, shopping, and with quick access to major highways, this is a rare opportunity to own a home that effortlessly combines quality, comfort, and convenience. (id:59911)
RE/MAX Escarpment Realty Inc.
2385 Cotswold Crescent
Burlington, Ontario
Charming 3-Bedroom Home in Desirable Brant Hills. Discover comfort and convenience in this well-maintained 3-bedroom, 1.5-bath home, perfectly situated on a quiet crescent in the family-friendly Brant Hills neighbourhood. The bright main level offers a sun-filled living and dining area with large windows that invite in natural light, and a spacious updated IKEA kitchen with a walk-out to a covered deck—ideal for morning coffee or evening barbecues. Upstairs, you'll find three generous bedrooms and a stylish 4-piece bathroom. The finished basement adds even more living space with a large recreation room featuring a cozy wood fireplace with classic brick surround, plus a dedicated laundry and storage area. Enjoy summer days in the fully fenced, private backyard—perfect for kids, pets, and entertaining. Recent updates include: most windows (2015), roof, 4-piece bath, and patio door (2017). Located close to schools, parks, Brant Hills Community Centre & Library, and just minutes from the QEW, 403, and 407—this home offers the perfect balance of tranquility and accessibility. (id:59911)
RE/MAX Escarpment Realty Inc.
78 East 45th Street Unit# 2
Hamilton, Ontario
This large 2 bedroom unit is available for lease immediately! Located on the main level of a legal triplex with its own private entrance, one parking spot and laundry in the unit. Featuring hardwood floors throughout the living/dining room there is a large eat-in kitchen with granite countertops, pot lights, and a renovated 4 piece bathroom! One parking spot on the driveway included, with tons of street parking! The backyard is shared with the lower unit. Perfect for young professionals or small family. Close to a park, schools, shopping, LCBO & beer store, & the LINC. Book your showing today! (id:59911)
RE/MAX Escarpment Realty Inc.
36 Cretney Drive
Prince Edward County, Ontario
Tastefully upgraded, this 1325 sq. ft. home with wheelchair access is located on leased land in the tranquil village of Wellington on the Lake in the heart of Wine Country. The centre hall plan has laminate flooring through the main with vinyl in all the wet areas. The U-shaped countertop kitchen offers newer custom cabinets further enhanced by an open concept breakfast/den with walk-out to deck and lower patio. The living room contains a natural gas fireplace and the primary bedroom, as you would expect, contains a superb ensuite with raised vanity, jetted tub and built-in linen cabinet. WOTL, for those who do not know, is Prince Edward Countys first choice adult lifestyle community with lots of activities designed for active seniors. You can walk to the golf course, even downtown is a short stroll to fine dining, micro-brewery, local shopping and you can take in the local music scene. The private Rec Centre, swimming pool, tennis court and woodworking shop make this a must-see experience. (id:59911)
Exit Realty Group
275 Noftall Gardens
Peterborough North, Ontario
Welcome to 275 Noftall Gardens! A spacious, well-designed two storey home offering 4 bedrooms and 4 bathrooms. This home is perfect for multi-generational living, featuring a bright and modern 1 bedroom legal secondary suite in the basement. This offers additional space for guests or the opportunity to generate income as a rental, including a second bathroom, kitchen and laundry facilities. The open concept main floor is an entertainer's dream, with sleek granite countertops, high end built-in appliances, and a convenient walkout from the kitchen to the backyard. Whether you're hosting friends or enjoying a peaceful afternoon, this outdoor space is sure to impress. This stunning home offers eco-friendly living and energy savings from owned solar panels installed on the roof and a convenient electric vehicle (EV) charger in the attached 2 car garage. This home is conveniently located in a desirable neighbourhood within walking distance to a local playground and a short drive to schools, shopping, dining, and all the city's best amenities. This is the perfect home for modern living so don't miss out!! (id:59911)
Century 21 United Realty Inc.
27 Stanley Drive
Kawartha Lakes, Ontario
Welcome to this charming 3-bedroom, 2- bathroom bungalow - the perfect blend of comfort, function and tranquility. Step inside to find a spacious, freshly painted interior with a thoughtfully designed layout that's ideal for hosting friends and family. Enjoy a separate dining room and a cozy living room, offering great spaces for entertaining or relaxing. The bright and airy primary bedroom features a large walk-in closet and a 4-piece en-suite for your own private retreat. Other two bedrooms both have closets. The heart of the home is the spacious kitchen, which flows seamlessly to the walk-out deck - the prefect spot to enjoy morning coffee or evening gatherings while taking in views of the beautifully treed backyard. A hot tub nestled in nature makes for the ultimate relaxation experience. The fully treed lot offers serene seasonal privacy with a charming walking trail woven throughout, making this property feel like your own secluded getaway. Located just steps away for Eganridge Golf Course and with water access to Sturgeon Lake, outdoor recreation is right at your fingertips. Plus, you're only 10 minutes from Bobcaygeon and 15 minutes from Fenelon Falls, giving you easy access to shops, dining and other local amenities. Whether you're entertaining or unwinding, this home offers the perfect mix of peaceful living and everyday convenience. Year round Access. (id:59911)
RE/MAX All-Stars Realty Inc.
26 Old Stone Road
Quinte West, Ontario
Welcome to 26 Old Stone Road a move-in ready 3-bedroom, 1-bath bungalow in the desirable Montrose subdivision, ideally located between Belleville and Trenton. Set on a generous, fully fenced lot with mature trees and no rear neighbours, this back split offers the perfect blend of privacy, space, and community living. Inside, you'll find a spacious living room and a bright, open-concept kitchen with plenty of workspace and a dine-in area that leads to a private side deck with a gas BBQ hookup. Upstairs are three comfortable bedrooms, including a good-sized primary, along with a 4-piece bathroom. The lower level features a large, inviting rec room, a laundry area, and a crawlspace for added storage and utility access. Additional highlights include a recently paved driveway, natural gas heating, central air conditioning, municipal water, and an attached single-car garage. Enjoy the quiet charm of this family-friendly neighbourhood with easy access to parks, schools, shopping, waterfront trails, CFB Trenton, and the 401. (id:59911)
Century 21 Lanthorn Real Estate Ltd.
201 Clitheroe Road
Alnwick/haldimand, Ontario
Located on one of Grafton's most family friendly streets, this 3 level side split has been professionally updated over previous years. The open concept main floor is a showstopper, featuring a large custom kitchen with quartz counters, double island and S.S. appliances, formal dining area with b/i pantry and serving bar, w/o to back deck, and a bright living space. Featuring 3 bedrooms, and 2 bathrooms, the master ensuite has development potential to be turned into a 3pc w shower. The home is fully finished, with a large rec room in the lower level that also offers a walk-out to the backyard. Positioned on a 1.1 acre lot, and backing onto green space, complete with in-ground pool, this is an amazing space to enjoy. This couldn't be a better area to raise a family and enjoy all that the charming village of Grafton has to offer! (id:59911)
Exp Realty
922 Cottingham Road
Kawartha Lakes, Ontario
Excellent 3 bedroom bungalow on beautiful 5 acre horse/hobby farm with about 680 feet along highway exposure in a fabulous location 10 min West of Peterborough. Lovely curb appeal and ramped entrance to this rural property in area of fine homes with large paved drive, double car garage, large covered front porch & elegant set-back on well treed & landscaped lot. Bright & sensible main floor layout (must see Floorplans!) with front living room, large dining area & highly serviceable eat-in kitchen with quarry countertops and southern vista & back exit to gorgeous fenced yard with 5 acre horse farm backdrop. The m/f bedrooms are all well-transitioned from the m/f living areas. The partially finished lower level consists of a rec room with gas fireplace, bed/den & plenty of storage. Updated natural gas furnace 2 yrs, updated windows(most) & electrical panel, brand new UV system, 1546 sq ft Barn with electrical & water. Unique zoning also allows for construction of 2nd dwelling potential. (id:59911)
RE/MAX All-Stars Realty Inc.
904 Eldon Road
Kawartha Lakes, Ontario
Move in ready, all brick 3 bedroom 2 bathroom bungalow with gorgeous new kitchen (2020) with Quartz countertops & all new appliances. Perfect for a family or empty nesters with all the checked boxes plus economy of design (must see floorplans). The primary bedroom is privately at the back with double closets and a 3Pc ensuite bathroom. The basement has electrical, walls and subfloor done for a rec room and a 4th bedroom plus tons of storage, cold room and workshop. Updated metal roof, windows, septic, large paved drive + a single detached garage / shop. Theres updated decks front back and side and a swimming pool in the fenced private backyard and a couple garden sheds. This 1/3 of an acre level lot backs onto cultivated land on the edge of the quaint village of Oakwood, 15 min west of Lindsay and 50 min north of Oshawa. Inclusions: Washer Dryer Fridge, Stove, microwave/range, dishwasher, freezer, pool equipment, video/security equipment. (id:59911)
RE/MAX All-Stars Realty Inc.
34 Burnham Boulevard
Port Hope, Ontario
Welcome home! Whether you are buying your first home or downsizing, this home is perfect for you. One of the largest lots on the street, this home has been lovingly card for and shows pride of ownership. Large living and dining rooms with lots of light, laminate flooring and a lovely picture window. Walk in to the gourmet style kitchen wonderfully renovated with white cabinetry, granite counters, coffee servery and cabinet, pantry and walk out to large oversized yard fully fenced. Three great bedrooms with the primary bedroom featuring double windows, semi 4pc ensuite and walk in closet. The basement is completely finished with a rec room that is perfect for your media room or gym, and office area for those that work from home. Please see the list of features and updates attached to the listing. This home is move in ready with loads of updates! (id:59911)
Land & Gate Real Estate Inc.
183 Stewart Street
Peterborough Central, Ontario
Attention First time home buyers and investors!! This 2-storey home offers incredible potential in a central location. Step inside and be greeted by a spacious main floor that is full of character, featuring tall ceilings, large windows, and a generously sized kitchen ready for your personal touch. Upstairs, you'll find three bedrooms, including a bright primary bedroom with a large walk-through closet connecting to a convenient Jack and Jill bathroom. Outside, enjoy the bonus of your own detached garage/workshop perfect for storage, hobbies, or projects. Whether you're looking to get into the market or add to your investment portfolio, this home is full of opportunity. (id:59911)
Century 21 United Realty Inc.
197 Station Road
Alnwick/haldimand, Ontario
Charming Lakeside Living! Just moments from the shores of Lake Ontario, this beautifully updated 3-bedroom, 2-bath home on just over half an acre offers the ideal blend of comfort, space, and convenience. The spacious main floor features a large primary bedroom, updated flooring in the living room, main floor laundry, 4 pc. bath and a bright sunroom perfect for 3-season enjoyment. The kitchen is generously sized ideal for entertaining while the cozy pellet stove adds warmth and character. Outside, you'll find a new deck, hot tub, detached 2-car garage, 2 handy storage sheds, and an invisible fence for peace of mind. Lower level boasts finished rec room and expansive utility room perfect for storage. Ample parking with space for up to 10 vehicles. Major updates include new siding, septic system & A/C. Don't miss this exceptional opportunity to enjoy relaxed, lakeside living with all the modern comforts! (id:59911)
RE/MAX Hallmark First Group Realty Ltd.
325 Florence Drive
Smith-Ennismore-Lakefield, Ontario
Welcome to this beautifully maintained 3-bedroom, 2.5-bath townhome, ideally located in one of Peterborough's most desirable neighbourhoods, with quick and easy access to all the amenities. From the charming covered front porch perfect for relaxing summer evenings to the nearby scenic walking trails, this home offers the ideal blend of comfort and convenience.Step inside to a bright and airy open-concept main floor featuring gleaming hardwood floors throughout. The stylish eat-in kitchen flows seamlessly into a spacious living room with a cozy gas fireplace and a formal dining area perfect for both everyday living and entertaining. Enjoy your morning coffee on the elevated balcony just off the breakfast nook.Upstairs, youll find three generous bedrooms, including a serene primary suite with a walk-in closet and a spa-like 5-piece ensuite. The second-floor laundry room adds practicality to the thoughtful layout.The partially finished walk-out basement provides ample space for a future family room, home gym, or office ready for your personal touch and the rough is in place for lower bath. Don't miss the chance to make this exceptional home yours-schedule your private showing today! (id:59911)
RE/MAX Rouge River Realty Ltd.
2971 County Rd 13
Prince Edward County, Ontario
Waterfront Living in Prince Edward County! This lovely year-round waterfront home could be yours. Imagine sipping your morning coffee on your deck overlooking the beautiful waters of South Bay. Two bedrooms plus a bonus room in the basement give room for your guests to join you as you find peace in this quiet corner of the County. Enjoy swimming, canoeing or boating on the Lake. Smell the lilacs and listen to the birds sing. Watch the otters play on the ice in winter. A short drive to bird banding, ice cream at Black River, fresh produce at Vickie's Veggies and just 20 minutes into the heart of Picton, this property is the perfect blend of escaping from the busyness of life but being close enough for amazing food, great shopping and all that the County has to offer. Come make it your new getaway today. EXTRAS: Legal Description: PT LT 4 CON ROUND PRINCE EDWARD BAY S MARYSBURGH PT 1 47R7311; T/W PE168434; T/WPE45977 EXCEPT PT 447R1633; PRINCE EDWARD (id:59911)
Harvey Kalles Real Estate Ltd.
344 Richmond Street
Brighton, Ontario
344 Richmond Street brings you all the privacy and enjoyment of country living, without compromising on the convenience of being close to everything - within 5 minutes of Brighton, 2 minutes to the 401, and located on a quiet dead-end road with access to ATV trails. This homes convenient location is complimented by its placement at the top of a gently sloping 1/2 acre lot, with a walkout from each level, and southern views over the surrounding farm fields. Inside you are greeted with beautiful updates that complement the convenient layout. The large foyer offers access to the front yard, back yard, and to the attached 2 car garage. The main floor features a fully updated kitchen that flows through to an open concept dining space. At the heart of the main floor is a wood burning fireplace and a walkout to the south facing interlocking brick patio. Then there is the sprawling living room - perfect for entertaining with its large size and cozy atmosphere. Upstairs are the homes 4 bedrooms, with the primary bedroom enjoying an ensuite bath, and a walkout to a south-facing 2nd storey balcony with stunning views. Recent upgrades include a new metal roof in 2022, windows throughout in 2019, furnace & AC in 2016, and a newly built chicken coupe in 2024. Inside and out, this place offers a truly amazing lifestyle in an incredible location. When you see it in person you will understand all that this home has to offer. (id:59911)
Royal Service Real Estate Inc.
184 St. Lawrence Street E
Centre Hastings, Ontario
Charming century home in the village of Madoc, Ontario. Welcome to this spacious and character rich century home, located in the heart, of the village of Madoc. Offering approx. 2600 square feet of living space, This 5 bedroom home is brimming with potential and charm. Plenty of wood accents throughout the house, several sets of garden doors, for all of the natural light you could possibly want. The bathroom has been partially renovated, boasting a brand new tub and tiled shower. Moisture resistant wood flooring has been installed and a fresh coat of paint for a freshen up. The perfect start to making this home your own! The combination of a forced air natural gas furnace and wood burning stove will keep you cozy all winter long and adds the perfect country home vibe. Situated on a partially fenced lot with ample parking, this property is also close to schools, parks and small town shopping just down the street. With a little love and a vision, this home could be your dream come true. Don't miss out on the opportunity to make this beautiful Madoc century home your own!! (id:59911)
Exit Realty Liftlock
142 Burnham Street
Cobourg, Ontario
Lakeside living without the premium of waterfront! Offered for the first time since 1947, this 1.5 storey allows you to sits on a large lot in the sought-after Burnham St. school district! Appreciate turn-key living across 3 or 4 bedrooms and meticulous maintenance which allows you to transition to home ownership with ease. Enjoy the galley kitchen with functional storage, prep space and a large picture window which overlooks the main floor living room with updated laminate flooring. The main floor primary provides a walkout to the mature backyard while a partially updated 4pc. bath, office/2nd bedroom in addition to a small dining area, laundry/mudroom and an expansive, enclosed porch providing tranquil nights and Lake Ontario views. Upstairs, appreciate two bedrooms and an opportunity to make them your own. An attached workshop and utility area is a bonus while the location allows unlimited potential to redevelop within the R3 zoning guideline or simply settle into lakeside life! This is a unique ownership opportunity in an incredible location. (id:59911)
RE/MAX Hallmark First Group Realty Ltd.
41 O'hare Street
Belleville, Ontario
Welcome to 41 O'Hare Street! This beautiful 2 storey townhome has been wonderfully cared for, and it shines with pride of ownership. Main floor offers a large living room and dining area with walkout to the private deck. Spacious bright kitchen with ample cupboards and storage with hallway closet system. 2nd floor has three bedrooms and updated 4 pc bath. Lower level offers 2 pc bath, laundry, storage and inside entry to the garage. This home has numerous updates. Main and 2nd level flooring 2022, 2 pc bath 2023, baseboard heaters 2022, lighting throughout 2022, patio doors 2020, closet doors 2020, metal roof 2019, driveway 2020, fresh paint and redone stairs 2019. Garage shelving, epoxy basement floor and various other lovely accents throughout the home. Perfect for a first-time buyer or family looking for an affordable home in a great location. Close to all amenities, including shopping, schools, parks and 401. You will need to see this property to fully appreciate its charm. You will not want to miss this one! (id:59911)
Royal LePage Proalliance Realty
502 - 2 George Street N
Peterborough, Ontario
Watch Reel For Full Walk-Through<< This stunning 5th-floor, north-facing condo offers panoramic views of Little Lake, Del Crary Park, the marina, and the Art Gallery, all visible from floor-to-ceiling windows and a large private balcony. Enjoy morning coffee as the sun rises or watch evening concerts from the comfort of home! Step outside to explore parks, trails, dining, shopping, farmers markets, and more. Inside, the spacious primary bedroom includes balcony access, and 4-piece ensuite. A versatile second bedroom can serve as a second bedroom or TV room. Additional features include in-suite laundry with ample storage, heated underground parking, and private locker space. Exclusive amenities such as a main-floor patio, lounge, party room, and exercise room make this condo truly exceptional! (id:59911)
RE/MAX Hallmark Eastern Realty
202 - 79 King Street W
Cobourg, Ontario
Welcome to one of the most beautiful and beautifully located condos in the heart of all downtown Cobourg has to offer / 202 - 79 King St W! This condo is located STEPS to shopping, fine dining, cafes, the City Market, parks, and anything and everything you would expect in a thriving town. It is also just 2 blocks from Cobourg's spectacular waterfront - marina, boardwalk and beaches. The condo has tons of character with crown molding, hardwood floors throughout, modern appliances and the only truly private terrace in the complex that overlooks Cobourg's beautiful Victoria Hall - where you may use a BBQ! The condo features an open concept design with a well laid out kitchen with lots of cupboards, living room, and dining room, 2 good sized bedrooms and two full bathrooms. The primary bedroom has a beautiful 3 piece ensuite and a large walk-in closet. There is in-suite laundry in the 2nd bathroom. To complete the package are high-end appliances. The elevator lift or stairs allow easy access to the unit and parking area. If you are looking for an investment property, the unit is currently tenanted and the current tenant is, in my opinion, amazing and would love to stay. This condo is a must see and will make its new owner a fantastic home and an even better investment as Cobourg continues to flourish! (id:59911)
Our Neighbourhood Realty Inc.
12 Philip Street
Prince Edward County, Ontario
Nestled in the charming town of Picton, this quiet and established neighbourhood offers an idyllic family life with the perfect blend of serenity and convenience. Located just minutes walk to downtown Picton, the picturesque harbour, schools, parks, and more, this home is a haven for those seeking a balanced lifestyle. This residence boasts over 2,300 square feet of living space, designed to accommodate the needs of a modern family. The main level provides space to relax, dine, and entertain. The living room features a bay window that floods the area with natural light and is the perfect spot to unwind. An attractive and well-designed kitchen is equipped with ample counter space and cabinetry, making meal preparation a breeze. Sliding glass doors from the dining area lead to a private covered deck, overlooking the pool and the fenced back yard. A few steps down from the kitchen, the large family room awaits, featuring a vaulted ceiling that enhances the sense of spaciousness. This room is perfect for casual family time, accented by a cozy gas fireplace that adds warmth and ambiance. The family room also has a walk-out to the patio and outdoor area. This level is also home to a convenient 3-piece bathroom, a laundry room, and a mud-room with another entrance, ensuring practicality and ease of living. The upper level features four generously sized bedrooms and a 4-piece bathroom ensuring comfort and convenience for all. The unfinished basement presents a blank canvas for customization based on your needs. The back yard is a true oasis with multiple covered decks and pergolas surrounding the in-ground pool. The pool is heated with a convenient solar heating system. The interior of the home has recently been freshly painted, adding a touch of newness and readiness for new owners to move in. This property is a testament to the joys of family living. Embrace the tranquility, enjoy the convenience, and make this house your home. (id:59911)
RE/MAX Quinte Ltd.
32 Aberdeen Street
Stirling-Rawdon, Ontario
Welcome to this exquisite all-brick executive bungalow, ideally located in the heart of Stirling. Offering quick possession, this impeccably maintained home showcases a bright open-concept design with four bedrooms (including three on the main floor) plus a den, three bathrooms, and a spacious main living area anchored by a beautiful gas fireplace. The primary suite offers a luxurious retreat, featuring a spa-inspired ensuite and an expansive walk-in closet complete with custom organizers, blending comfort and sophistication seamlessly. The kitchen is truly the heart of the home, boasting quartz countertops, a large island perfect for gathering, a convenient butlers pantry for additional prep space, and a reverse osmosis system for pristine drinking water designed for both everyday living and effortless entertaining. Included are premium black stainless steel appliances: fridge, stove, microwave, dishwasher, washer, and dryer. Exceptional features continue with a double-car heated garage with epoxy flooring, hot water on demand (owned), an in-ground sprinkler system, a water softener, and a gas BBQ hookup for ultimate outdoor convenience. Step outside to discover your private backyard oasis, complete with a fully fenced yard, a stunning patio, and a charming pergola an ideal setting for relaxing or hosting family and friends. The fully finished lower level offers even more versatile living space, perfectly suited for guests, hobbies, or a home office.Situated close to Henry Street and Rodgers Drive Park, and within walking distance to Stirling's shops, restaurants, and amenities, this home presents a rare opportunity to enjoy refined living in one of the community's most desirable locations. (id:59911)
Royal LePage Proalliance Realty
11 Vimy Road
Kawartha Lakes, Ontario
Solid 3-Bedroom Brick Home on a Corner Lot. Welcome to this 3-bedroom, 1-bath, 2-storey brick home, ideally situated on a spacious corner lot in a quiet, family-friendly neighbourhood. Step onto the welcoming front porch perfect for relaxing and unwinding after a long day, or enjoy sunny afternoons and BBQ on the backyard deck off of a 3-season sunroom. Inside, you'll find a functional layout ideal for first-time buyers or savvy investors. This home is within walking distance to downtown shops, restaurants, the recreation complex, and the local college, making it a prime location for convenience and lifestyle. Whether you're looking to get into the market or expand your investment portfolio, this property is waiting for your personal touch, ideas and is full of potential! (id:59911)
Revel Realty Inc.
2 Beacon Drive
Brighton, Ontario
Experience the ultimate in comfortable living with this stunning custom brick bungalow, perfectly situated on a spacious corner lot in the charming town of Brighton. This exquisite home features three inviting bedrooms on the main floor, complemented by an additional bedroom downstairs, making it ideal for guests or family. The luxurious oversized master suite includes a generous walk-in closet and a beautifully designed three-piece ensuite with a walk-in shower.Step inside to discover elegant dark hardwood flooring that flows through the living room, kitchen, dining area, and main floor bedrooms. The cozy gas fireplace adds warmth and character, while the large finished recreation room downstairs provides ample space for entertainment and relaxation. A sizable utility room and abundant storage further enhance this home's appeal.Vaulted ceilings adorned with pot lights create a bright, welcoming atmosphere in the main living room. With roughed-in central vacuum and a double garage, convenience is at your fingertips. Outside, the fenced-in backyard is perfect for gatherings, featuring a large deck and charming garden house.Located near all essential amenities, this property offers easy access to beautiful Lake Ontario, Presqu'ile Park, reputable elementary and high schools, Barcovan Golf Club, and public boat launches.Recent impressive upgrades include a sleek quartz countertop, sink, and faucet in the kitchen, as well as similar enhancements in the main bathroom. Don't miss the opportunity to make this remarkable home your own! (id:59911)
RE/MAX Rouge River Realty Ltd.
8 Jackson Street
Quinte West, Ontario
Spring forward into your perfect home with this affordable 4-bedroom, 1-bathroom gem in Trenton! Tailor-made for military families, this 1.5-story charmer is just minutes from CFB Trenton, ensuring a quick commute for base personnel. Surrounded by several top-notch schools, its ideal for families looking to grow and thrive. The spacious layout features a versatile back room perfect as a home office, hobby space, or extra bedroom, plus a full-height basement for storage or future expansion. Freshly updated and filled with natural light, this home radiates warmth. Close to Trenton Memorial Hospital and downtowns vibrant shops and restaurants, its a budget-friendly steal for families or investors. Tour today and plant your roots in this flourishing community! (id:59911)
Exp Realty
361 Wallace Drive
Kawartha Lakes, Ontario
Welcome to this inviting raised bungalow townhouse, built in 2004, nestled in a sought-after neighborhood of Lindsay. This home offers a perfect blend of comfort and convenience, ideal for those seeking main-floor living with easy access to local amenities. Spacious Layout: This 2-bedroom, 2-bathroom home features a combined living and dining area with walkout access to a private backyard patio, perfect for relaxing or entertaining. Enjoy a generously sized primary bedroom with a bright window, his and hers closets, and a walk-in shower in the ensuite bathroom. A well-sized second bedroom on the main floor is complemented by a convenient 4-piece bathroom. The kitchen boasts a practical layout, making meal preparation a breeze. The home features nice high ceilings and large windows, enhancing the airy and open feel throughout. Laundry is conveniently located on the main floor with direct access to the attached single-car garage, which offers additional storage and parking space. The basement is partially finished with high ceilings, providing ample storage and potential to create your own personal oasis. Situated in a desirable area of Lindsay, this home is close to various amenities, including shopping, places of worship, schools, the local recreation center, golf, boating, all ensuring everything you need is within reach. This townhouse offers a unique opportunity to enjoy comfortable living in a prime location. (id:59911)
Affinity Group Pinnacle Realty Ltd.
22166 Loyalist Parkway
Quinte West, Ontario
Prime location situated at the gateway to the renowned Prince Edward County. This charming home is move in ready and conveniently located, minutes to CFB Trenton, Highway 401, the quaint town of Brighton and let's not forget the Wineries and Distilleries. Enjoy main floor living and a large loft/bedroom on the upper level. Recent updates include a metal roof, kitchen, two decks and a spacious bath with laundry. Whether you are looking for a cozy retreat or a well connected home, this property has it all. (id:59911)
Exp Realty
11 Mcfarland Drive
Belleville, Ontario
Don't miss this charming 2-bedroom bungalow in prime central Belleville! Enjoy the ease of one-floor living with a good sized kitchen, fenced yard, and a large shed for all your storage needs. Benefit from incredibly low utility costs. Walk to the Wellness Centre and Hillcrest Park. Plus, you're just minutes from the 401 and every amenity Belleville has to offer. Affordable and convenient! (id:59911)
Royal LePage Proalliance Realty



