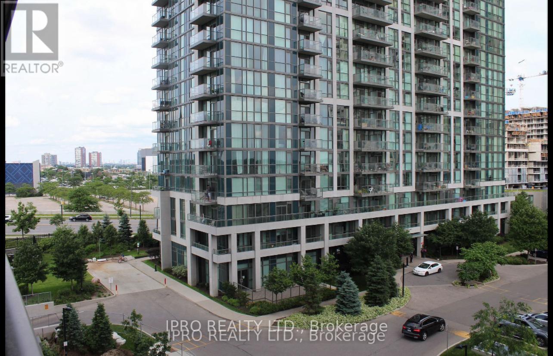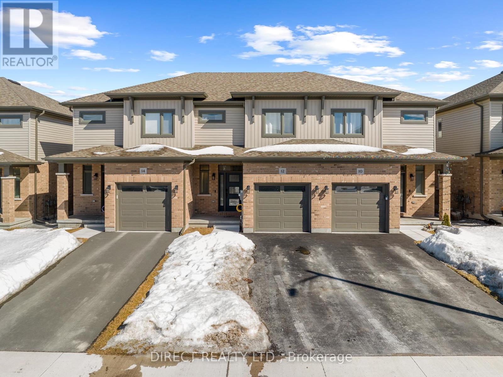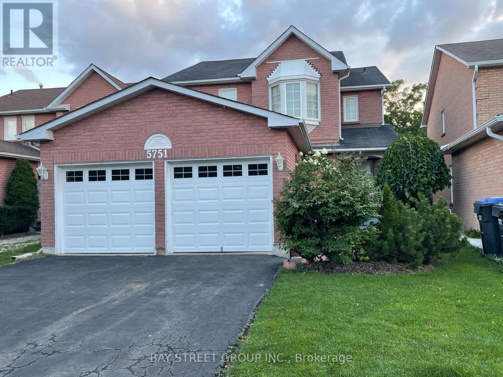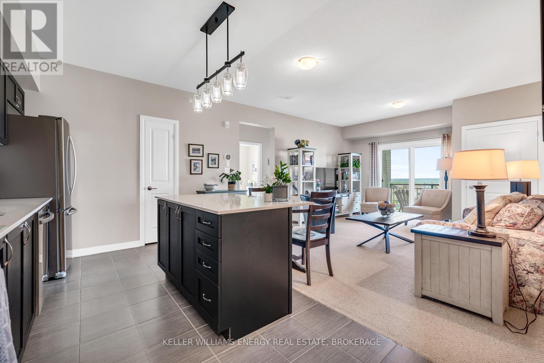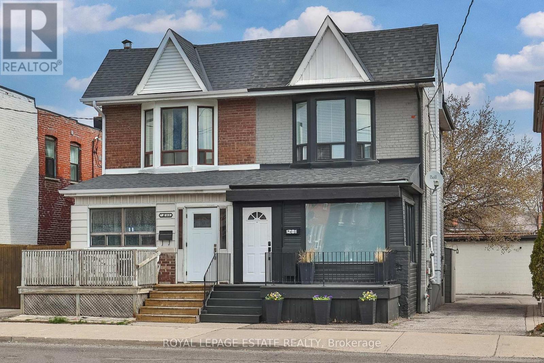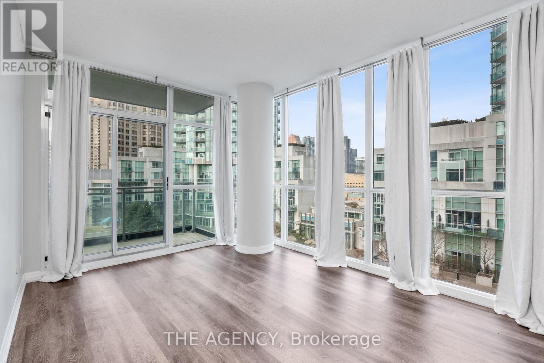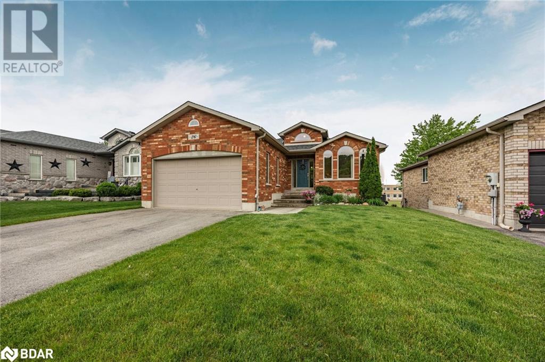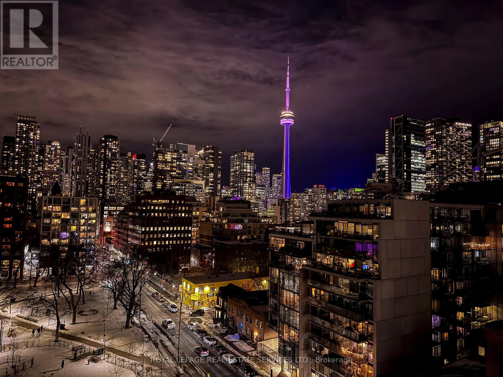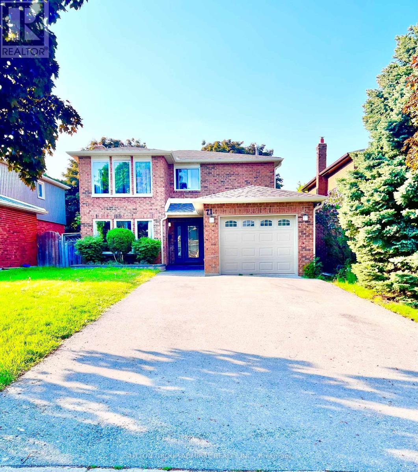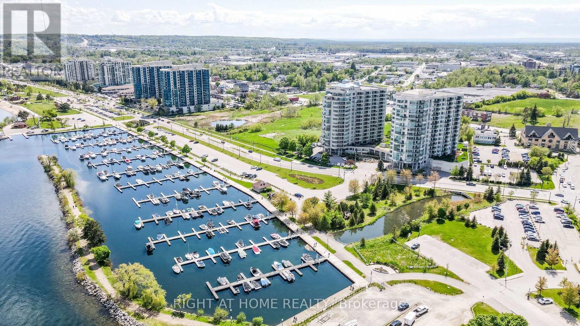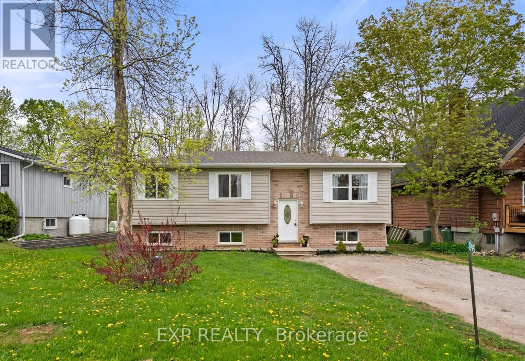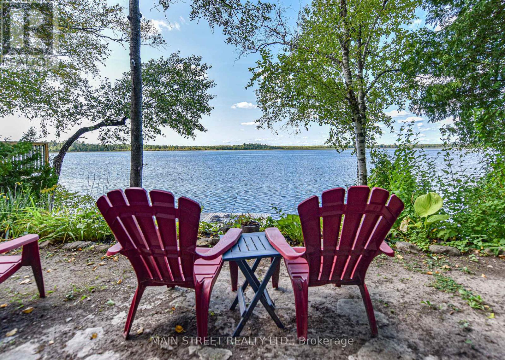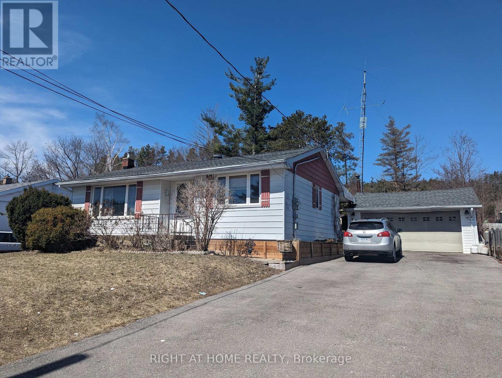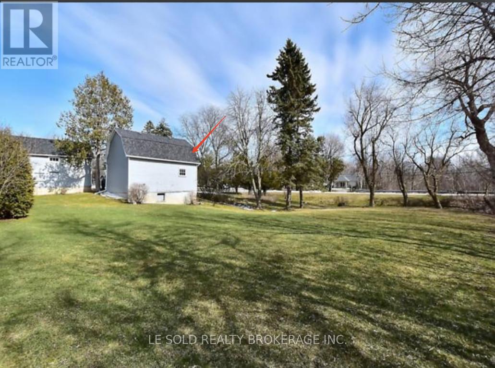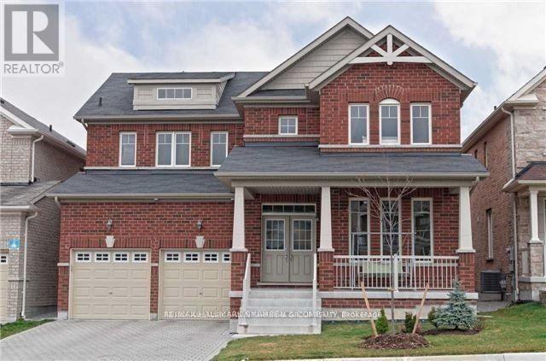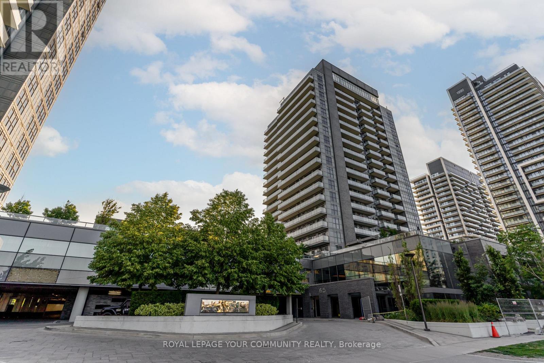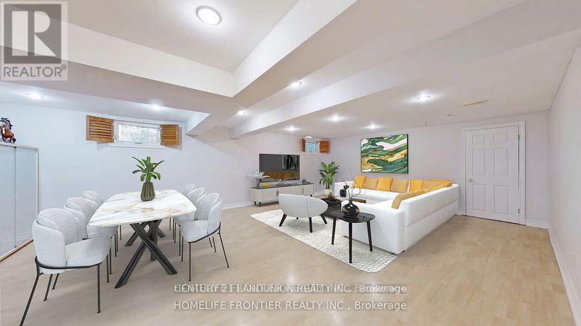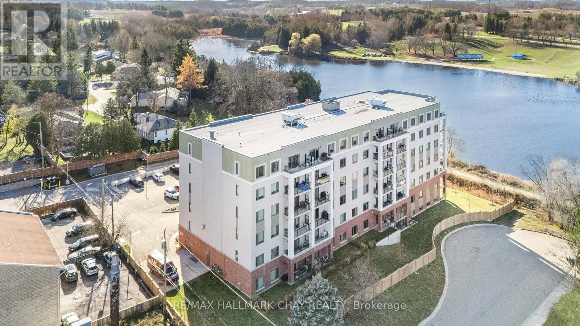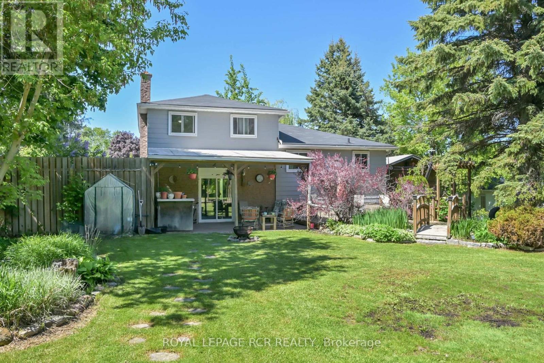611 - 349 Rathburn Road
Mississauga, Ontario
Client RemarksMost sought after Grande Mirage Condo In The Heart Of Mississauga!! This 1Bed+Den Unit Has Beautiful Unobstructed City View. Floor To Ceiling Windows. An Open Concept Modern Living Space With Sleek Upgrades!! Just painted with Upgraded Kitchen Cabinets, Upgraded Tiles, Upgraded Counter-tops Are Just A Few To Name. Spacious Den Can Be Used As A 2nd Bedroom. 1 Parking 1 Locker Included. Walking Distance To Square One, Cineplex Movie Theater, Sheridan College , 403/401 (id:59911)
Ipro Realty Ltd.
12 Miramichi Street
Belleville, Ontario
Welcome to 12 Miramichi Street in Belleville! This beautiful, recently built 3-bedroom, 2-storey freehold townhouse is located in a great neighbourhood within minutes of all amenities. The spacious and bright kitchen with an eat-in area features a modern design and leads to a private patio deck perfect for summer BBQs. The upper level includes a large master bedroom with an ensuite bathroom and walk-in closet. The lower level offers a fantastic finished space with endless customization potential. A perfect blend of comfort and style! This property also features a single car garage. (id:59911)
Direct Realty Ltd.
5751 Prairie Circle
Mississauga, Ontario
Beautiful 4 Bedrooms Detached House Comes With Spacious Living And Dining Room!! Nice Size Kitchen And Family Room! Laundry On Main Floor! Spacious Master Bedroom With Walk In Closet And Update Washroom! All Other Bedrooms Are Also Good Size! Open Concept Finished Basement With Wet Bar And Extra Bathroom! Trail At The Back! (id:59911)
Bay Street Group Inc.
309 - 299 Cundles Road E
Barrie, Ontario
This beautifully maintained 3 bedroom, 2 full bathroom corner unit is one of the most sought-after models in the buildingboasting a spacious open-concept layout, 9-ft ceilings, and stunning sunset views from your private, covered balcony. The bright, modern kitchen features quartz countertops, stainless steel appliances, a large eat-in island, and opens seamlessly to the generous living area with walkout access to the balcony. All three bedrooms are well-sized and thoughtfully positioned to maximize privacy. The primary bedroom includes a 4-piece ensuite, and the unit is complete with in-suite laundry, coveted underground parking, and a storage locker. This home is positioned for convenience, being just minutes from Highway 400, Georgian College, Royal Victoria Hospital, public transit, schools, parks, Barrie Crossing Centre, walking trails, gyms, and entertainment. With tasteful upgrades throughout and an abundance of natural light due to its positioning, this premium unit is a rare find. (id:59911)
Keller Williams Energy Real Estate
1281 Weston Road
Toronto, Ontario
Price Reduced! Ideal Live/Work or Investment Property Near Mount Dennis Transit Hub (Opening September 2025). Versatile mixed-use property on a 25 x 110 ft lot in a high-visibility, high-traffic corridor, a short walk from the new Eglinton LRT, UP Express, and GO Transit. This turn-key property offers two self-contained units with private entrances, ideal for owner-occupiers, small businesses, or investors. The main floor features a street-facing office and has excellent signage potential on Weston Road, along with a brand new modern kitchen with walkout to a rear deck, living area, 3-piece bath, and new ensuite laundry appliances. The finished basement adds further utility with an open-concept rec/sleeping area, 3-piece bath, and laundry rough-in. Upstairs, a bright 1-bedroom unit includes a full kitchen, 4-piece bath (also having laundry hookups), and spacious living area - ideal as residential rental income or additional office space. Parking for at least 4 cars via mutual drive and rear laneway. Recent updates include roof, furnace, central AC, and owned hot water tank. Strong projected returns for investors (6% cap rate) in a rapidly revitalizing area with excellent transit connectivity. (id:59911)
Royal LePage Estate Realty
1281 Weston Road
Toronto, Ontario
Major Price Reduction! Prime Live/Work or Investment Opportunity Near Future Mount Dennis Transit Hub (Opening September 2025). This updated semi-detached home on a 25 x 110 ft lot offers exceptional flexibility with two self-contained units, each with private entrances. Ideal for end-users, investors, or small business owners - live in one unit and rent the other, run a home-based business, or lease both for strong returns (projected 6% cap rate). The main unit features a brand new modern kitchen with walkout to a private deck, spacious living room, 3-piece bath, new ensuite laundry appliances, and a front room perfect as an office or bedroom. A finished basement offers an open-concept rec/sleeping area with 3-piece bath and its own laundry hookup. Create separate entrance if desired. The upper unit includes a bright 1-bedroom suite with eat-in kitchen, full bath (another laundry hookup), and open-concept living space. Enjoy a covered back patio, two storage sheds, and multiple parking spots accessible via mutual drive and laneway. Recent updates include furnace, AC, roof, and owned hot water tank. Located in a fast-revitalizing neighbourhood steps to the new Eglinton LRT, GO, and UP Express, this turn-key property is move-in ready and well-positioned for long-term growth. (id:59911)
Royal LePage Estate Realty
911 - 223 Webb Drive
Mississauga, Ontario
Welcome to this stunning corner unit condo featuring 2 spacious bedrooms and 1.5 bathrooms, located just steps from Square One. Soak up the natural light pouring through 9-ft floor-to-ceiling windows, and enjoy panoramic views you can even catch the fireworks at Celebration Square right from your living room! Inside, you'll find new flooring, a brand new microwave, and an en suite smart washer/dryer (just download the LG ThinQ app and you're set!). Enjoy a luxurious waterfall shower head, added kitchen storage, and sleek, modern finishes throughout. Curtains are included, just move in and enjoy! The large balcony offers the perfect spot to unwind or entertain. As a corner unit, you'll love the added privacy and quiet. The building features 24/7 security/concierge, top-tier amenities including a rooftop party room, and comes with 1 underground parking spot, plus free visitor and overnight parking. All this, right in the heart of Mississauga, with easy access to highways, transit, and everything the city has to offer. Modern comfort, unbeatable location, and everyday luxury, this condo is the total package. Book your showing today! Tenant responsible for 100% of utilities, water is included. (id:59911)
The Agency
14 Francis Road
Orillia, Ontario
Exceptional North Ward Home with Deeded Lake Access & Unmatched Workshop or ADU Opportunity! Fantastic opportunity in the desirable North Ward! This 1350 sq ft home offers 3 comfortable bedrooms and 1.5 bathrooms, plus a versatile finished basement. The oversized 86’ x 210’ lot includes the incredible benefit of deeded access to Lake Couchiching. A standout feature is the 30’ x 60’ (1,800 sq ft) insulated garage/workshop, meticulously constructed with auxiliary dwelling unit (ADU) conversion in mind. It boasts 200-amp electrical service and pre-installed rough-ins for water, gas, and sewer, making conversion remarkably straightforward. While currently R2 zoned, a minor variance (estimated $1,200) unlocks substantial value for multigenerational living, significant rental income, or boosting future resale. Enjoy peace of mind with a high-grade steel roof and new furnace/A/C (October 2024). Additional attributes include professional landscaping, an enormous driveway, a inviting walkout deck, and a spacious finished recreational room. This property truly offers an unparalleled blend of quality, location, and income potential. (id:59911)
Coldwell Banker The Real Estate Centre Brokerage
26 Wildflower Court
Barrie, Ontario
Welcome to 26 Wildflower Court, Barrie – Nestled on a quiet, family-friendly cul-de-sac in the highly desirable Ardagh Bluffs community, this beautifully maintained home offers the perfect blend of comfort, space, and location. Step inside to find a bright and functional layout with 3+1 bedrooms, 3 full baths, an inviting main floor with open-concept living and dining areas, and a kitchen ideal for family meals or entertaining. The fully finished basement provides extra living space—perfect for a home office, guest suite, or teen retreat. Outside, enjoy a private backyard with no neighbours behind, ready for summer barbecues and outdoor play, plus a double garage and ample driveway parking. Located within walking distance to top-rated schools, parks, and over 17 km of scenic trails in Ardagh Bluffs, this home is perfect for growing families and nature lovers alike. Convenient access to shopping, restaurants, and commuter routes makes daily living effortless. Don’t miss your chance to live in one of Barrie’s most sought-after neighbourhoods. 26 Wildflower Court – Where family living meets nature and convenience. (id:59911)
Keller Williams Experience Realty Brokerage
1004 - 123 Portland Street
Toronto, Ontario
Luxury Boutique Condo in the Heart of King West. Located in the vibrant Fashion District, this newer construction condo offers the perfect blend of modern design and timeless elegance. Thoughtfully designed with a smart layout and coveted east exposure, the unit boasts unobstructed park views and a stunning sightline to the CN Tower.This 1-bedroom + den suite spans 610 sq ft and features a Juliette balcony, soaring 9-ft ceilings, engineered hardwood flooring, and premium finishes throughoutincluding Miele appliances and Caesarstone countertops.Enjoy unparalleled access to some of Torontos most celebrated destinations. Steps from Waterworks, King and Queen West, Maud Dog Park, acclaimed restaurants, trendy shops, and TTC transiteverything you need is right at your doorstep.The buildings amenities redefine urban living, with a state-of-the-art gym, stylish lounge, kitchen bar and dining room, and a rooftop terrace designed to inspire connection and community. These genre-defying spaces elevate everyday living and set a new standard for boutique condo life. (id:59911)
Royal LePage Real Estate Services Ltd.
71 Trillium Crescent
Barrie, Ontario
Beautiful, Bright And Very Spacious 3 Bedrooms Home In Prime Location Of Barrie! Quiet Family Neighborhood. Great Open Concept Layout With Large Windows. Nice Kitchen With Stainless Steel Appliances, Neutral Cabinetry, Granite Countertops and Centre Island. Breakfast Area W/O To Deck and Beautiful Backyard. Convenient Second Floor Laundry. Primary Bedroom with Large Windows, 2 PC Ensuit and 2 Closets for His and Her. Just Minutes From Parks, Schools, Beaches, Shopping, Allandale Waterfront Go Station, And More **This Is Only For Main And Second Floor (id:59911)
Sutton Group-Admiral Realty Inc.
Ph08 - 6 Toronto Street
Barrie, Ontario
Welcome to Waterfront Living at Its Finest! Discover this stunning corner penthouse suite in The Water View Condominium, offering panoramic views of both the Bay and the City skyline. Wake up to breathtaking sunrises and unwind with serene sunsets all from the comfort of your home.This beautifully designed suite features 9.5 ft ceilings, hardwood and ceramic flooring throughout, and large windows in every room, flooding the space with natural light. The exquisite kitchen is perfect for cooking and entertaining, boasting granite countertops, an induction stove, built-in microwave, fridge, dishwasher, and water filtration system.The open-concept layout connects the kitchen to a spacious living and dining area, complete with an electric fireplace and walkout to a private balcony ideal for enjoying your morning coffee or evening wine.The primary suite offers a large walk-in closet and a luxurious ensuite bathroom featuring double sinks, a dressing table, and a large step-in shower. A generously sized second bedroom is perfect for guests or a home office, conveniently located next to a full 4-piece main bathroom. Additional features include in-suite laundry, central vacuum, and ample storage. Residents of The Water View enjoy resort-style amenities, including an indoor pool and spa, locker rooms, games room, library, and party room.All this, just a short stroll to downtown, where you will find restaurants, cafes, boutique shopping, and local entertainment. (id:59911)
Right At Home Realty
3995 Woodland Drive
Ramara, Ontario
Perfect For First-Time Buyers, Young Families, Retirees & Lake Lovers! Welcome To 3995 Woodland Drive - A Charming 3-Bedroom Raised Bungalow Nestled On A Quiet Cul-De-Sac In The Desirable Joyland Beach Community, Just 10 Minutes From Orillia. This Move-In-Ready Home Sits On An Impressive 60 X 193 Ft Fully Fenced Lot With No Backyard Neighbours, Offering Rare Privacy And Room To Roam. Step Inside To 10-Ft Ceilings In The Front Foyer Before Heading Upstairs To An Inviting Open-Concept Living And Dining Area Featuring Durable Vinyl Plank And Laminate Flooring - Ideal For Active Households And Furry Friends. The Kitchen Boasts New Stainless-Steel Appliances, While The Dining Area Features A Walk-Out To An East-Facing Deck, Perfect For Morning Coffee And Taking In The Tranquil Greenery. The Partially Finished Lower Level Offers Great Flex Space For A Family Room, Playroom, Or Home Office, With Plenty Of Storage In The Unfinished Area. Enjoy Close Proximity To The Community Centre, Sports Fields, Lake Simcoe, Mcrae Point Provincial Park, And A Nearby Marina. High-Speed Internet Is Available To Keep You Connected, And An Optional Private Beach Membership Gives You Access To The Waterfront Park And Boat Launch On Lakeview Dr. Recent Updates Include: Septic Bed, Drilled Well Pump & Pressure Tank, Sump Pump, Bathroom, Flooring, And Fresh Paint Throughout. Whether You're Starting Out, Settling Down, Or Simply Seeking The Laid-Back Lake Lifestyle, This Home Offers The Perfect Blend Of Comfort, Convenience, And Natural Beauty. (id:59911)
Exp Realty
1316 Black Beach Lane
Ramara, Ontario
Must see this two cottage waterfront property.. Each well appointed cottage is clean and nicely decorated. They are completely self contained, each having a septic tank. There is a work shop with power . The furniture is practical and tasteful for relaxation and comfort .There are three terraces that lead to the water and the dock. First terrace has outdoor cooking equipment and seating area Next is for viewing the water and enjoying the tree canopy.(no lawn to cut due to shade and rock) Lowest level is for swimming, and getting into the boats. Children can fish off the dock for hours of fun. Family neighbourhood and an easy trip to Orillia, Brechin and Beaverton for supplies, hardware, etc.Brechin also has the Township office in the event you want Property information or details about short term rentals. There is a recreation hall on Lake Dalrymple Road (take the boat) which also offers a library. There are kids programs there and at the Dalton Hall near Sebright. Sebright also has a general store and there are farm markets all around.Both of these cottages are well maintained The access roads are not maintained by the Township and residents each pay about $250 for road maintenance. In summer ,trash and recycling are picked up at the door in winter, at the bottom of the hill. There is a residents boat launch further down the lane at the orange gates for ease of putting the boat in first time. This is a great set up for family and extended family or long time friends where you can be together at times and still have privacy. A truly lovely offering and it is priced to sell.The photos are really great, but reality comes with clean crisp air and the sounds of laughter. The lake continues under the bridge at the narrows into a deeper and larger lake. Fishing both winter and summer. Snowmobile club and trails for winter fun and the Carden Plain trails for exploring Nature and birdwatching. (id:59911)
Main Street Realty Ltd.
27 The Boardwalk
Wasaga Beach, Ontario
Welcome Home! This bright and beautiful bungalow features an open-concept design and is move-in ready. Pride of ownership is apparent in this clean and well-maintained home. The spacious kitchen features quartz countertops, a granite sink, an attractive backsplash, and modern stainless-steel appliances. The large living room is the ideal spot to gather with friends and family and boasts a gas fireplace that adds warmth and character. A stunning three-season sunroom provides a tranquil and private retreat, and the rear deck is perfect for entertaining. Recent updates include vinyl plank flooring throughout, newer appliances, rear deck boards, a concrete walkway, and a surge protective device. Ideally located in Wasaga Beach, this home offers easy access to beautiful beaches, nearby trails, golf courses, and local amenities. The low monthly fee of $865.20 includes unlimited use of the Park Place Clubhouse, land lease rent and apportioned property taxes. Clubhouse amenities include a heated salt-water pool, sauna, library, billiards room, fitness room, woodworking shop, and main hall. Meet new friends and enjoy social activities including cards, games, darts, shuffleboard, horseshoes, bingo, dances, exercise classes, and more! Make this your new home in this friendly year-round adult-living community. (id:59911)
Century 21 B.j. Roth Realty Ltd.
388 Edgehill Drive
Barrie, Ontario
Great opportunity for a contractor or renovator. Welcome to this rare find on a large 70 x 214 foot in town lot. Endless opportunities await with some vision and creativity this could be a true gem. There is a seperate double car garage as well as several out buildings. Create a wonderful family home or perhaps if allowed a duplex or a Granny Flat to the large rear yard. Home is currently heated with oil but there is Natural Gas on the road. Currently the home has 3 bedrooms and 1 bath. Partially finished basement and laundry facilities. (id:59911)
Right At Home Realty
Shed #2 - 26 Gormley Court
Richmond Hill, Ontario
Warehouse/workshop, even living for rent. 300sqft ground floor, 200sqft 2nd floor, 8ft wide farm door , vehicle direct access, great for workshop, storage; 800$ monthly for ground floor, if take 2nd floor too, totally 1200$, wood structure 2story shed with great shape single roof, 200amp hydro ready (id:59911)
Le Sold Realty Brokerage Inc.
21 Military Court
Richmond Hill, Ontario
Stunning Home By Aspen Ridge Located In The High Demand Area Of Macleods Landing. Entire Home For Lease Including Finished Basement With A Second Kitchen, Perfect For In Laws ! About 3000 Sqf Main And Second Floor+ 1500 Sqf Basement. Open Concept With Great Layout. Bright & Spacious With 4 Skylights. Granite Counter Top, Glass Mosaic Backsplash, Centre Island, Stainless Steel Kitchen Appliances. Close To Schools, Parks, Lake, Golf. Gas Fireplace. Huge Master Bdrm With W/I Closet. Fully Fenced Backyard. (id:59911)
RE/MAX Hallmark Shaheen & Company
109 - 65 Oneida Crescent
Richmond Hill, Ontario
This beautifully appointed 1+Den residence offers the perfect blend of condo convenience and townhouse-style living, highlighted by a rare walk-out patio with the potential to be used as a private entrance ideal for added flexibility, easy access, and a true indoor-outdoor lifestyle. In addition, unit is located close to a side exit. Spacious layout with 9-foot ceilings and large windows flood the home with natural light, while the expansive patio extends your living area perfect for enjoying morning coffee, entertaining guests, or stepping out with ease. The thoughtfully designed layout features a versatile den that can easily serve as a second bedroom or dedicated home office. The modern white kitchen is outfitted with elegant quartz countertops and premium stainless steel appliances. The spacious primary bedroom includes a large walk-in closet offering excellent storage. Situated in a well-connected community, this suite is just moments from shopping, dining, parks, public transit, and other everyday amenities. A rare opportunity to enjoy ground-floor living with luxury finishes, exceptional accessibility, and unbeatable convenience. (id:59911)
Royal LePage Your Community Realty
201 Centre Street W
Richmond Hill, Ontario
Short term available , Welcome to a fantastic 2-bedroom, 1-bathroom basement apartment in Richmond Hill's Mill Pond area! Huge living room with lots of pot lights. Two minutes walk to Bus stop, 10 minutes walk to Yonge street within a very mature, family-oriented, quiet neighbourhood with close access to parks, trails, and shopping stores. (id:59911)
Homelife Frontier Realty Inc.
9471 Sideroad 17 Road
Erin, Ontario
Are you ready to answer the question Why have I been working so much over the years? It's time to retreat to a modern estate home and leave the city behind. When work is done, you want to come home to a place that calms your mind and sets the stage for the next phase of family memories and long term roots. Your first drive up the tree lined driveway couldn't be more picturesque as you approach this tucked-away home in the quiet town of Erin. Before you park in your 3 car garage you will of course, have passed the 25 x 40 heated workshop and loft which, in addition to being perfect for your toys is ideal for a woodshop, art studio, she-shed or anything else you've been saying you've wanted for the last 5 years. Now inside, this is the entertainers layout that other places think they have. Stay connected to the party from the large, well-appointed kitchen and keep sightlines to the living room as you host the people closest to you. You'll be able to hear them talking about how they wished they bought it because of the multiple walkouts, huge bedrooms, spa ensuite and access to the hot tub FROM. THE. BEDROOM. The basement is where the lifestyle ramps up even more, and is also the perfect place for the kids to stay when the older ones are home from school. Custom designed for a good time with the people you want to spend your time with, every sqft is done with enjoyment in mind. The backyard, everything you hope country living would feel like as you sit by the fire, or grill dinner. At night, in the hot tub, the loudest noises you'll hear is snow hitting the branches. This home works for you, your spouse, your kids and your future. It's time to make a move into an estate that's located just outside the city ... for a reason. (id:59911)
RE/MAX Twin City Realty Inc.
107 - 64 Queen Street S
New Tecumseth, Ontario
Step into the perfect blend of convenience and comfort with this impressive first floor one bedroom plus den condo. Enjoy the ease of bringing in groceries or taking pets for a walk with no need for elevator use. The large 12X27 ft terrace offers direct access to outdoor spaces unique to ground floor living. Vista Blue Condo Building built in 2020 is perfectly situated steps away from shopping, dining and everyday conveniences. Admire the beauty of the Trans Canada Trail and the Conservation area just outside your door. Designed to impress, the kitchen features tasteful upgrades and is equipped with professional grade appliances (barely used), granite counter tops and an upgraded centre island. The primary bedroom includes a 4 pc ensuite bath with double sinks and an oversized walk in shower. This south facing suite is also enhanced by an open concept design, 9 foot ceilings, a 2 pc guest washroom, ensuite laundry and California Shutters. The underground parking brings an extra level of comfort while keeping your car protected from the elements. This unit and the entire building exemplify clean, well kept spaces. Host gatherings in the spacious party/games room, featuring a well appointed kitchen and views of the conservation area. The building also offers guest parking and front entry handicapped accessible spaces for added convenience. (id:59911)
RE/MAX Hallmark Chay Realty
17 Jamieson Drive
Adjala-Tosorontio, Ontario
Welcome to Rosemont. This property boasts a private, treed and landscaped lot with 3 + 1 bedroom side split featuring a built-in garage with direct entry to the home. The open concept main floor showcases a spacious kitchen, dining and living area ideal for large gatherings. A separate family room offers a cozy ambiance with a fireplace and walkout to covered patio. The upper level features 3 large bedrooms and a 4pc bathroom. The lower level has a 4th bedroom and a recreation room perfect for a games area. The very private backyard provides ample space for outdoor activities. A double paved driveway completes this property, located just minutes west of Alliston. (id:59911)
Royal LePage Rcr Realty
55 Hoffman Street
Kitchener, Ontario
This home is a solid 2 bedroom brick Bungalow located in a popular Kitchener family neighborhood. A great investment for a first time buyer or retiree on a beautifully landscaped lot with low property taxes and a convenient location. Good access to the Conestoga Expressway and located on a city bus route. The bright Kitchen with refrigerator, stove and dishwasher overlooks the fenced rear yard. and the 2 bedrooms bookend the 4 pc bath. The finished basement with separate utility room/laundry provides a large open Rec Room for your entertainment pleasure. Outside the front garden is full of colorful perennial plants and the rear yard is a peaceful escape, very private and fully fenced. This home awaits your personal decorating and is available for mid summer occupancy. (id:59911)
Royal LePage Wolle Realty
