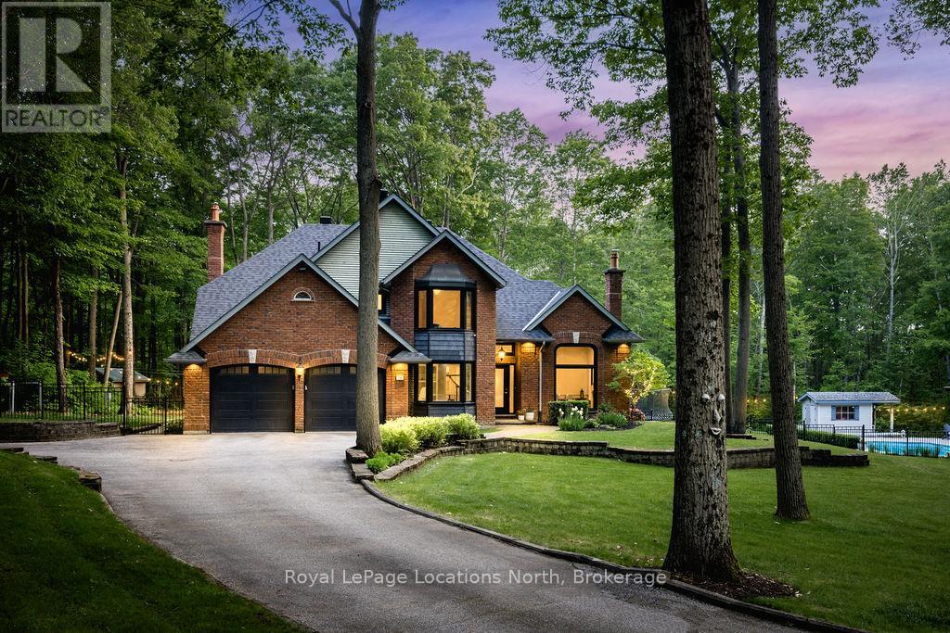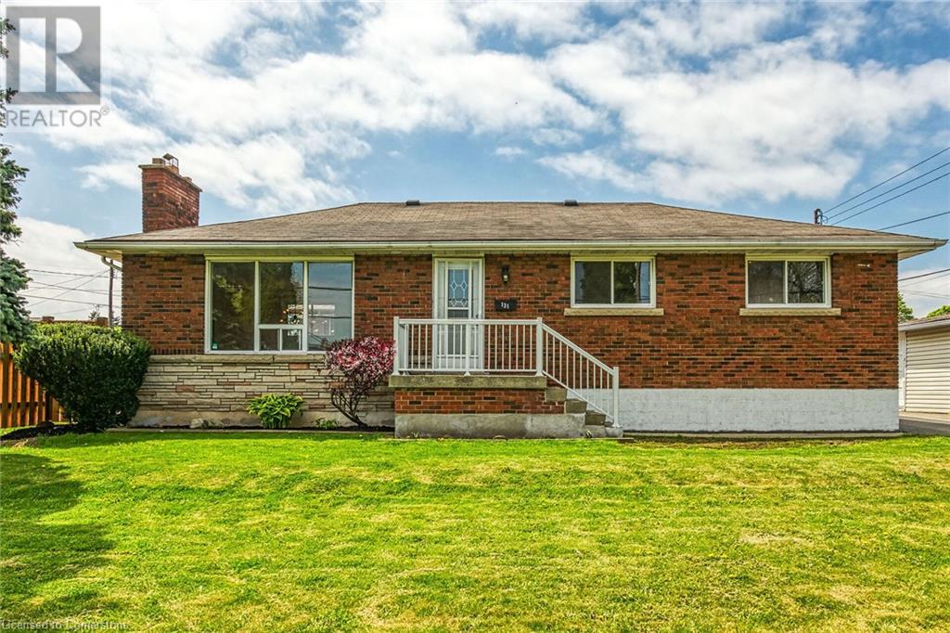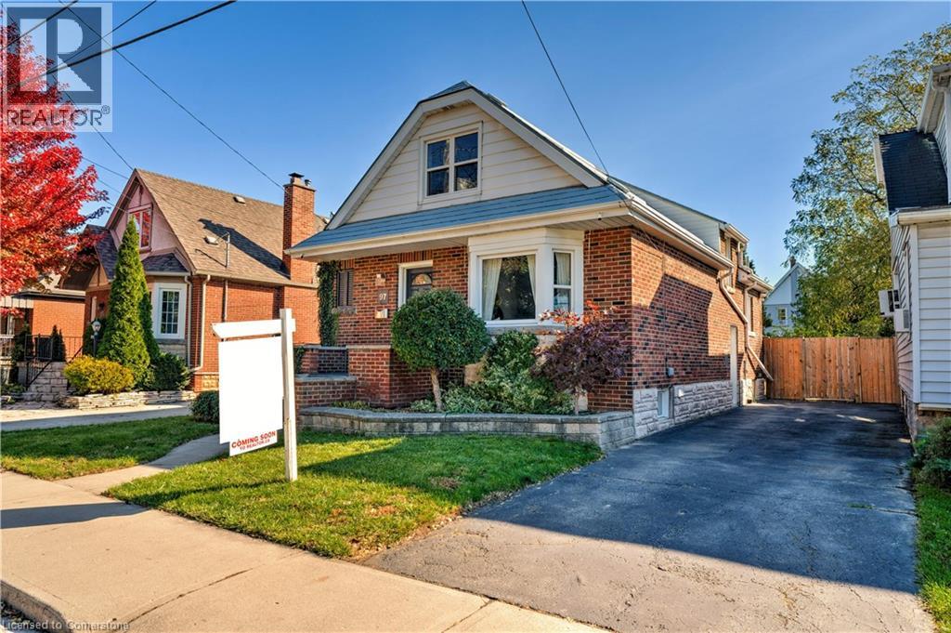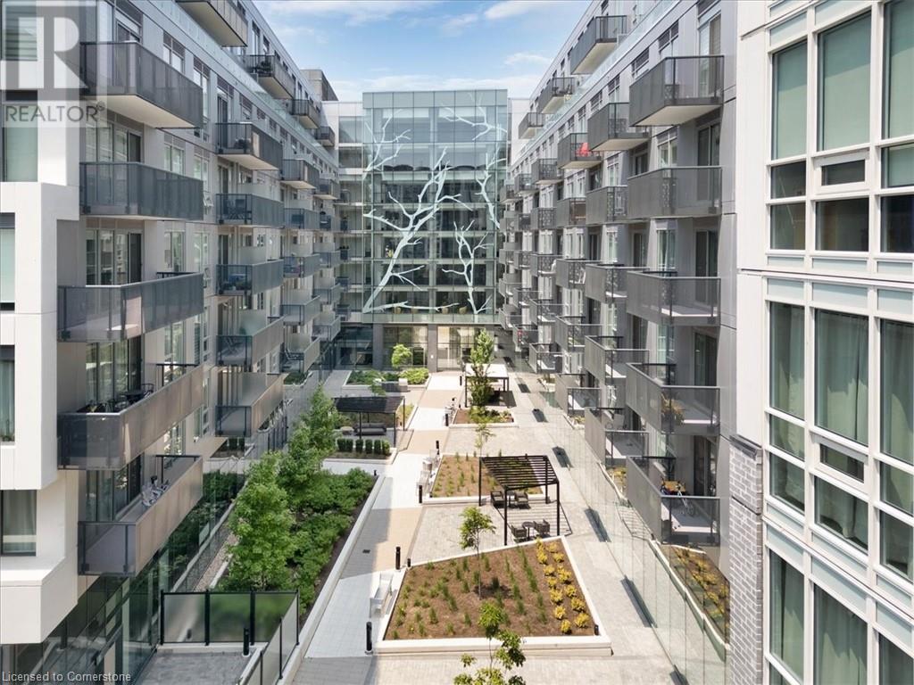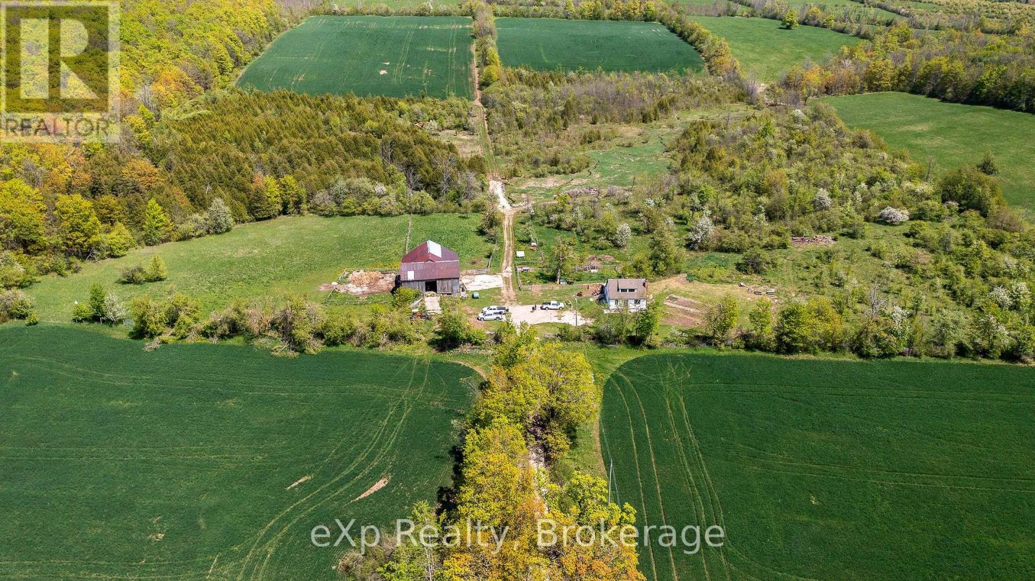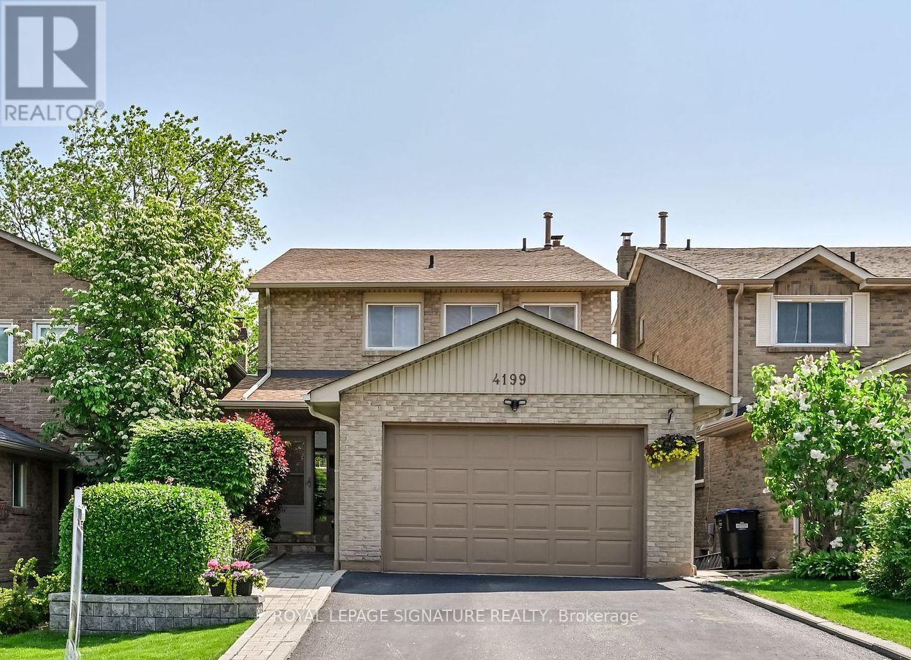18 Mills Circle
Springwater, Ontario
Private Estate Living at Its Finest in Sought after Neighbourhood. Tucked away in an exclusive cul-de-sac, this stunning executive home sits on a secluded 1.52-acre lot, surrounded by mature 50 oak and maple trees. A winding driveway leads to a 2-storey home with 2,733 sq ft above grade + 1,500 sq ft finished basement.A true backyard oasis + personal retreat features a 20 x 40 saltwater pool (2019), powered pool house, and an 18' beam gazebo, all surrounded by lush landscaping and wrought iron fencing. A hot tub and tool shed complete the fully fenced yard - ideal for relaxing or entertaining. Main Floor Elegance is evident when you enter the home showcasing vaulted ceilings, a curved staircase, and elegant wainscoting. The formal dining room has 14' ceilings, a wood-burning fireplace, and floor-to-ceiling windows. A main floor office, powder room, and open-concept kitchen with granite counters, built-ins, and a sunken family room with gas fireplace create a perfect flow. French doors lead to a large deck with scenic views. Upstairs Retreat -The spacious primary suite offers double walk-in closets and a spa-like 5-pc ensuite with quartz, soaker tub, heated floors, and glass shower. Two more bedrooms share a newly renovated bath with quartz vanity, glass shower, and heated floors. Finished Basement (2024)-Bright and versatile with 10 ceilings, pot lights, wainscoting, gym, guest bedroom, and full bath with heated floors.Upgrades: Furnace & A/C (2019), Roof (2021), Windows/Doors (2022), Irrigation, Water Softener, Trail Access. Minutes from golf, shops, schools, and commuter routes - this home offers the ultimate in privacy, elegance, and lifestyle.With timeless finishes, all major upgrades completed, and exceptional outdoor living, 18 Mills Circle is a rare find. Book your private showing and experience the lifestyle this exceptional estate provides. (id:59911)
Royal LePage Locations North
131 Sanatorium Road
Hamilton, Ontario
Welcome to this clean and updated 1180 sq ft bungalow located in the highly desirable Buchanan Park neighbourhood on the West Hamilton Mountain. Renovated in April/May 2025, this home features fresh neutral paint, luxury vinyl flooring throughout, and stylish new interior doors, trim, and modern light fixtures on the main level. Step inside to a bright and inviting living room with large windows, a separate dining area, and an eat-in kitchen. The main floor offers three nicely proportioned bedrooms and a full bathroom—perfect for families or downsizers seeking one-level living. The fully finished lower level expands your living space with a versatile open-concept design, featuring a second kitchen, new vinyl flooring, and a private sleeping area—ideal for an in-law suite, guest accommodations, or a teenage retreat. A separate side entrance adds flexibility and privacy. Enjoy a private backyard complete with a patio and green space—great for relaxing or entertaining. A detached garage and a large driveway provide ample parking and storage. Just steps to shopping, public transit, parks, and schools. Close to Mohawk College, the Meadowlands shopping district, Lime Ridge Mall, and with easy access to highways—this home checks all the boxes for location and lifestyle. Some pictures are virtually staged for added opportunities. (id:59911)
Royal LePage State Realty
579 Marshall Road
Tiny, Ontario
Discover this charming brick home set on over 50 acres of cleared land budding up to the Wye River, zoned for agricultural and green space. This property features four bedrooms and three bathrooms, with kitchens on both the main and second floors, making it perfect for in-laws or separate living quarters for an older teenager. Built over 100 years ago, the home has been well-loved and offers huge potential for your personal touch. The main floor features a master bedroom with a 4-piece ensuite, a 2 pc powder room, a bright open kitchen, a large bright living room, and a bonus sitting room. Upstairs, you will find a second apartment-sized kitchen, 3 additional bedrooms, a 3-piece bath, and a living room. Other features include forced air - propane heat, a new furnace (installed in 2022), a drilled well, septic system, and ample storage space. The land boasts a large, cleared area with endless possibilities, mature trees, and two creeks that create a beautiful backdrop for exploring your acreage. Create your own paradise just minutes from town amenities! This property is one of a kind and won't last long. Don't wait! (id:59911)
RE/MAX Georgian Bay Realty Ltd
97 Knyvet Avenue
Hamilton, Ontario
Renovated 5-Bedroom Home with In-Law Suite in Prime Hamilton Mountain Location Discover this beautifully updated 5-bedroom, 3-bathroom brick home in the highly sought-after Centremount neighborhood on Hamilton Mountain. With two kitchens and a separate entrance, this versatile property is perfect for families, investors, or buyers looking for a mortgage helper or in-law suite. Featuring 1,381 sqft of modern living space, this home includes granite countertops, updated flooring, and a durable steel roof. It's move-in ready and ideal for multi-generational living or generating rental income. Located minutes from Mohawk College, Juravinski Hospital, top-rated schools, transit, and major highways, this home offers suburban comfort with unbeatable city access. Whether you're a first-time homebuyer or an investor, this is a rare opportunity in one of Hamilton's hottest real estate (id:59911)
Exp Realty
2450 Old Bronte Road Unit# 706
Oakville, Ontario
Live Like You’re on Vacation—Every Day. Welcome to The Branch Condos—where boutique luxury meets resort-inspired living in Oakville’s coveted Palermo West. From the moment you enter the grand hotel-style lobby with concierge service, every detail whispers refinement. This one-bedroom suite at 2450 Old Bronte Road features $15K in stylish upgrades, including quartz counters, sleek cabinetry, and a spa-level walk-in shower. The open-concept layout is flooded with natural light and includes premium finishes, in-suite laundry, underground parking, and storage. Enjoy five-star amenities: an indoor pool, state-of-the-art fitness centre, yoga studio, guest suite, BBQ terrace, and chic lounge areas perfect for entertaining or unwinding. With Bronte GO, QEW/403, and Trafalgar Hospital moments away, plus the exciting Palermo Village redevelopment underway, this is Oakville’s future—and your next address. Luxury, lifestyle, and long-term value. Ready to elevate your everyday? (id:59911)
RE/MAX Escarpment Realty Inc.
58111 12th Line
Meaford, Ontario
Welcome to your private 50-acre retreat, tucked away down a long tree-lined laneway along a paved road just 10 minutes to Meaford and 15 minutes to Owen Sound. This charming 1.5-storey, 3-bedroom, 2-bathroom home features bright, airy rooms with breathtaking views, Douglas fir hardwood floors throughout, and solid wood trim and interior doors. Lovingly maintained and upgraded, the home includes updated windows, doors, electrical, siding, insulation, and convenient main floor laundry. An attached workshop and lean-to wood storage shed offer direct access to the basement. Enjoy peaceful trails that wind through old-growth cedar bush and alongside the scenic Oxmead Creek. The 40x60 bank barn is ideal for a variety of farm animals, featuring all poured concrete floors and barnyard, with the loft flooring replaced in 2023. With multiple fenced paddocks, approx. 30 acres of workable land and an abundance of fruit trees, including pear, apple, and pin cherry, this property is perfect as a quiet country retreat or a thriving hobby farm. (id:59911)
Exp Realty
4199 Powderhorn Crescent
Mississauga, Ontario
Welcome to 4199 Powderhorn Crescent The Heart of Sawmill Valley Living Nestled in the highly sought-after Sawmill Valley community, this beautifully maintained 3+1 bedroom, 4-bathroom detached home offers rare space, style, and flexibility across 5 spacious levels. Step inside and be greeted by a functional layout designed for real life whether you're entertaining guests, working from home, or looking for multi-generational living with in-law suite potential. Two walkouts to the backyard extend your living space outdoors, where a charming pergola invites you to unwind or host under the stars.3+1 Bedrooms | 4 Bathrooms2 Kitchens perfect for extended family or income potential Parking for 5 vehicles Private yard with pergola + multiple walkouts Major upgrades: New Roof (2021) New Furnace & A/C (2024) New Insulation (2024) New Stone Walkway (2024). Located just steps from Credit River trails, top-rated schools, transit/commuter routes, and a full range of daily conveniences including doctors, dentists, groceries, restaurants, and cafes all within 100 metres. Whether you're upsizing, downsizing, or buying your forever home, this is a rare opportunity to live in one of Mississaugas most vibrant and established neighbourhoods. (id:59911)
Royal LePage Signature Realty
8106 Tinkerville Road
Port Hope, Ontario
Discover a charming bungalow perfect for first-time buyers or retirees seeking a low-maintenance condo alternative, with the space you want with no confinement. Nestled on a mature half-acre lot at the end of a quiet, dead-end street in rural Northumberland, this traditional 1960s vinyl home offers three comfortable bedrooms and one bath. Designed with practicality and classic style in mind, it also includes a spacious detached 1.5 car garage. Meticulously maintained and move-in ready, the property is ideal for those looking to simplify their lifestyle while still enjoying ample space for family living. The expansive lot provides a private, serene setting that brings the peace and beauty of the countryside right to your doorstep, yet it's conveniently close to Port Hope for all your essential needs and leisurely outings. With its thoughtful layout and enduring character, this inviting home is a great opportunity to enjoy a blend of rural charm and modern convenience. Whether for a first home or a downsized retreat, you'll appreciate the ease and comfort this property brings. (id:59911)
RE/MAX Jazz Inc.
1318 Cedargrove Drive
Peterborough West, Ontario
Welcome to 1318 Cedargrove Drive a fully renovated gem nestled in a prestigious west-end cul de sac. Completely transformed from tip to tail in 2022/2023 by renowned local builder Black Rock Development, no care to detail has been spared in this one-of-a-kind raised bungalow. The heart of the home is the stunning new kitchen with quartz counters, centre island, and custom built-in dishwasher opening into a bright, open-concept living and dining area with custom shelving framing a fireplace and entertainment centre. Step outside to a private, fully fenced backyard oasis with mature trees, a raised covered deck, and stone patio ideal for outdoor living. Luxury vinyl plank flooring runs through both levels, paired with all-new lighting and spa-inspired bathrooms featuring a soaker tub, tile surround, rainfall showerheads, and a double vanity. The spacious primary bedroom includes a custom built-in wardrobe. With 3+2 bedrooms, 2 full baths, updated mechanicals, a single garage, and double paved drive this home is truly move-in ready! (id:59911)
RE/MAX Hallmark Eastern Realty
9 Meagan Lane
Quinte West, Ontario
Open concept bungalow with extra deep lot and no neighbours behind! Fully finished up and down with 4 bdrms, 3 full baths, main floor laundry/mudroom off garage. Bright kitchen with quartz countertops, crown moulding on cabinets, backsplash, area for bar stools, built-in dishwasher and microwave, large counter top overlooking dining/living area/backyard perfect for entertaining or watching the kids! Large primary suite with plenty of room for king bed, walk-in closet, private ensuite. Lower level complete with rec room, two bedrooms and 3rd bathroom. Economical forced air gas, central air, HRV for healthy living. The exterior of the home is what sets this one apart from the others! Huge fully fenced lot, with no neighbours behind just trees! Overlooking the Trent River in the distance from your deck. Loads of paved parking, attached double car garage with inside entry. Walk to the park within the subdivision. Walking distance to the trail taking you for miles on foot or bike! 15 mins to CFB Trenton/YMCA//401. Check out the full video walk through! (id:59911)
Royal LePage Proalliance Realty
0000 Middle Ridge Road
Brighton, Ontario
Set at the end of a quiet dead-end road, this exceptional 20+ acre parcel offers the ultimate in privacy, peace, and potential. Backing onto the 7th hole of the prestigious Timber Ridge Golf Course, the property boasts stunning views and a setting thats truly second to none. Surrounded by a community of custom executive homes, this rare offering provides a unique opportunity to design and build the home you've always envisioned - whether it's a luxurious country estate or a peaceful retreat nestled in nature. With ample space and an unbeatable location, this is the perfect canvas to bring your dream to life in one of the areas most desirable communities. (id:59911)
Exit Realty Group
411 - 195 Lake Driveway W
Ajax, Ontario
Welcome to your dream home in one of the most desirable neighborhoods close to the lake, trendy shops, and everyday conveniences. This beautiful, freshly painted 2-bedroom, 2-bathroom condo offers the perfect blend of comfort, style, and location. Step inside to an open-concept living space bathed in bright natural light, freshly painted in modern tones to complement any dcor. The kitchen is a chefs delight, featuring sleek stainless steel appliances and plenty of space for entertaining. Enjoy brand-new light fixtures that add a touch of contemporary elegance throughout. Both bedrooms are generously sized, with ample closet space and large windows. The Primary bedroom features a four piece ensuite AND walk-in closet. Whether you're relaxing in the spacious living area or sipping your morning coffee on a sunny balcony, this home is filled with warmth and charm. Enjoy top-notch building amenities including a underground spot and visitor parking, a sparkling pool and a private park, perfect for relaxing weekends or fun with family and friends. Don't miss this rare opportunity to live by the lake in a home that truly has it all. Move-in ready and waiting for you! 189 Lake Driveway has a pool (under construction as liner and deck are being redone) hot tub, sauna, and party room. 195 & 191 include cardio work out gyms. 194 Lake Driveway has the main gym. In the courtyard, there is a BBQ area, lounging area, a playground, and bike lock rack. 3 Gazebos being put in (2025), basketball/tennis court. The whole building will be getting new doors & lights. New benches being installed (2025). Carpet, trim and wallpaper & paint has been upgraded(2025). Lobbies and vestibules all have brand new tile. Elevators were replaced (2023). Once a year window cleaning. (id:59911)
RE/MAX Jazz Inc.
