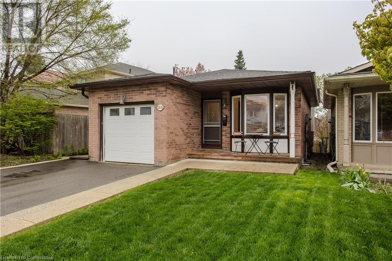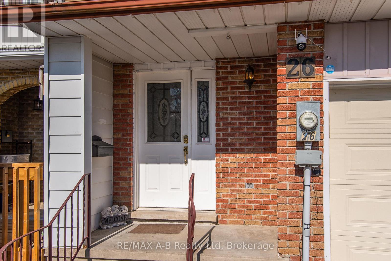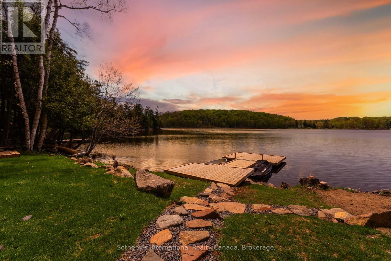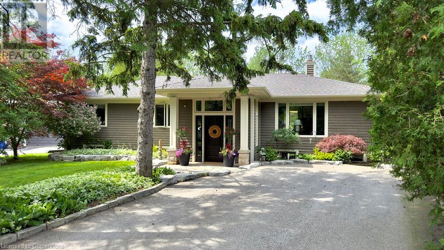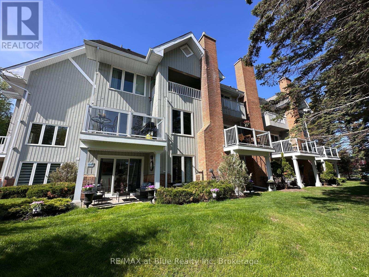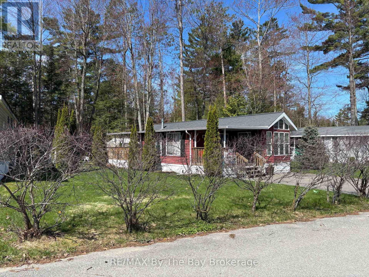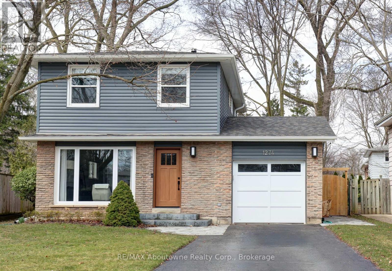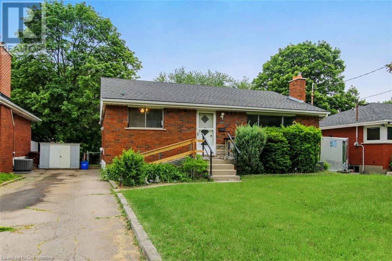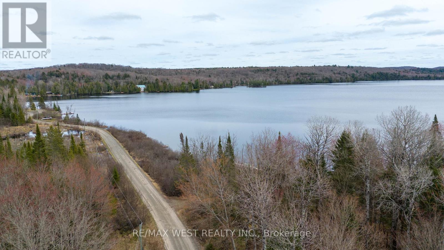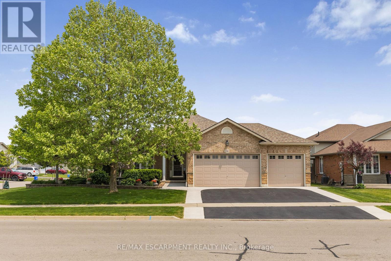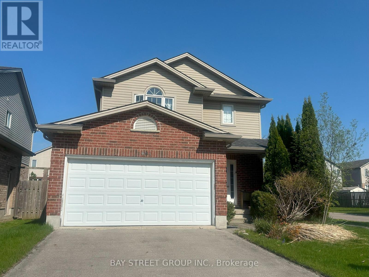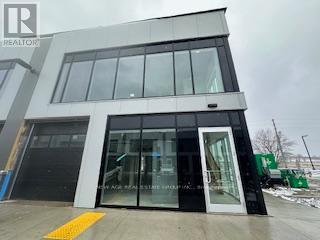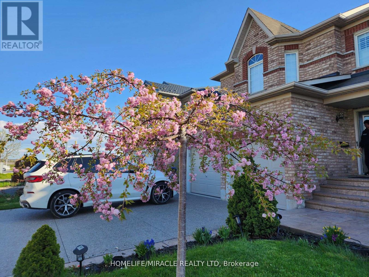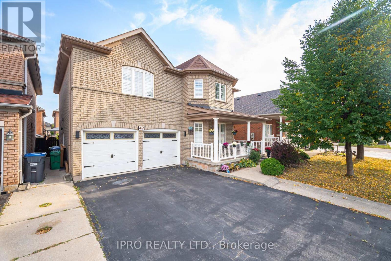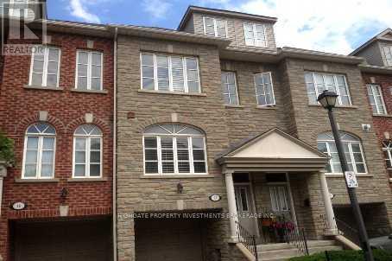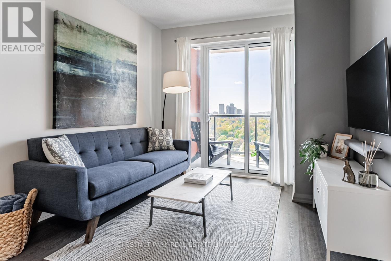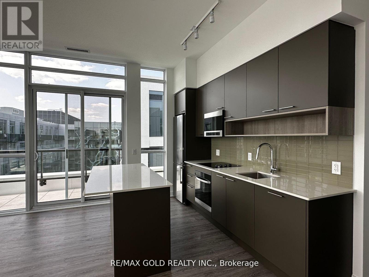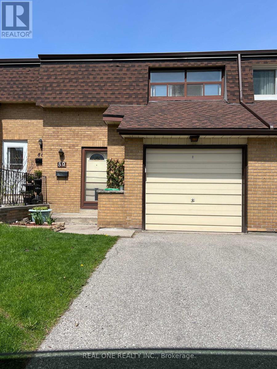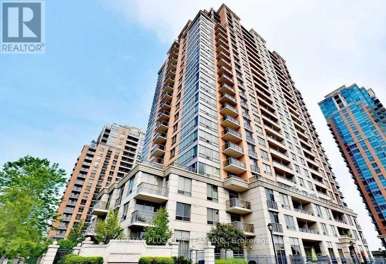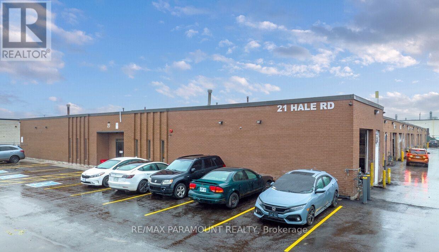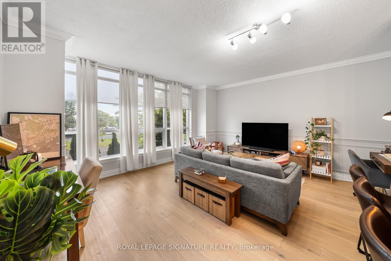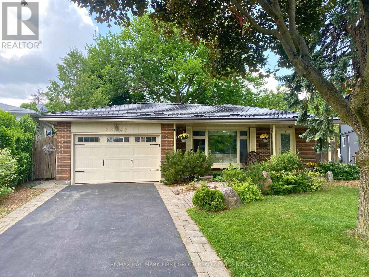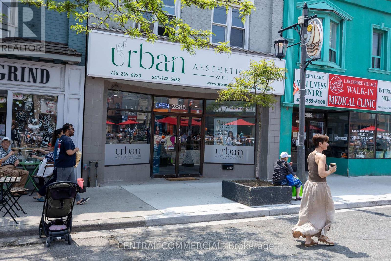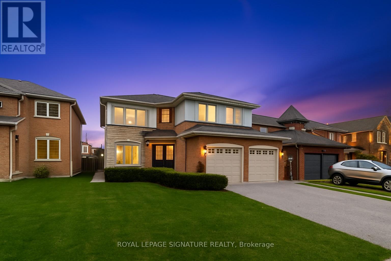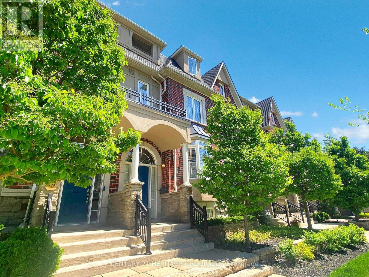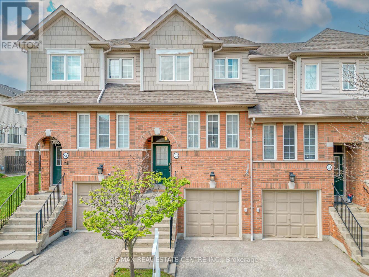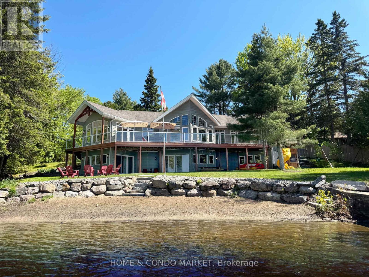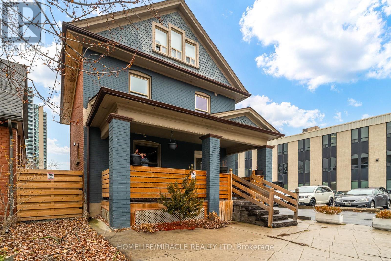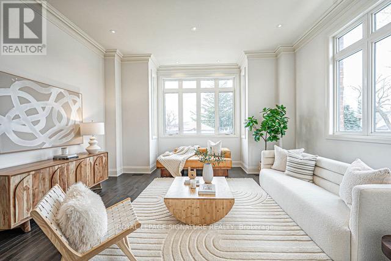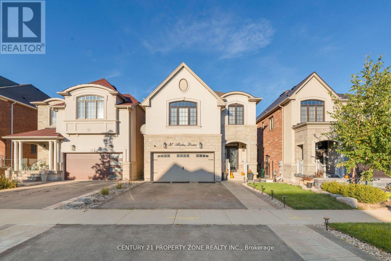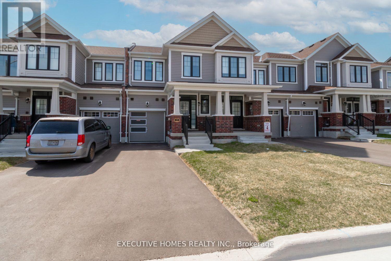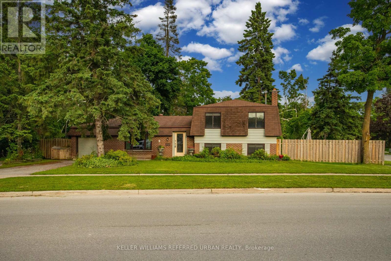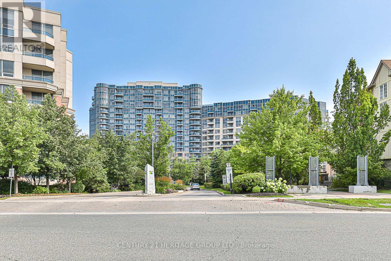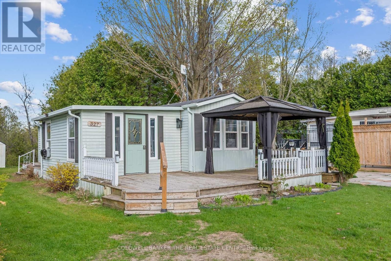2218 Leominster Drive
Burlington, Ontario
Welcome to this beautifully updated backsplit in the heart of Burlington’s Brant Hills neighbourhood — an ideal opportunity for new and growing families. Offering 2,200sqft of total living space, this home blends stylish upgrades with smart functionality in a warm, family-friendly setting. Just a short walk from local parks, top-rated schools, and with quick access to major highways, it’s the perfect location for everyday convenience and active living. The front exterior welcomes you with a concrete walkway and an inviting front porch — a great spot to enjoy your morning coffee. Inside, the main floor features a bright layout with an eat-in kitchen, complete with quartz countertops, stainless steel appliances, custom cabinetry, breakfast bar, and breakfast nook framed by a large bay window. The open-concept living and dining room is filled with natural light and offers a walkout to the side yard, making it a great space for entertaining or relaxing with family. Upstairs, you’ll find three well-sized bedrooms and an upgraded 4pc main bath thoughtfully designed with modern tile flooring, stone countertop vanity, and subway-tile shower/bath with a glass panel. Downstairs provides even more living space, featuring a spacious family room with a timeless brick-surround fireplace and direct walkout access to the backyard. A convenient 3pc bathroom with a walk-in shower adds functionality. The finished basement extends your living options with an exercise room, an additional spacious bedroom, and a laundry area. Whether you're working from home, hosting guests, or need space for hobbies and play, this level adds great flexibility. The fully fenced backyard is a true family haven, offering an interlock patio with retractable awning perfect for outdoor dining and plenty of green space for kids and pets to run and play. This home is move-in ready and full of thoughtful touches that make daily life more enjoyable. Don’t miss the chance to make this wonderful family home yours! (id:59911)
Royal LePage Burloak Real Estate Services
26 Dickens Place
Stratford, Ontario
Step into this spacious freehold townhouse, where modern comfort meets serene country living. Enjoy the privacy of backing onto picturesque farmland, all without the hassle of condo fees. Three generously sized bedrooms, including a master suite with its own 3 pcs en suite bath, plus three additional bathrooms, ensure ample space for family and guests. This home is an entertainer's delight with an open living and dining area that flows seamlessly onto an inviting deck where you can sip morning coffee, enjoy an afternoon drink -simply soaking in the peaceful surroundings and take in breathtaking country views. Convenient functional kitchen layout designed for ease of use, main floor 2 pc bath and a finished basement complete with a bonus family room, an extra 3 pcs bathroom and a large laundry room offer plenty of room to live, work, and play. Don't miss this opportunity to own a charming, well-appointed home that perfectly blends indoor convenience with outdoor tranquility. Contact your Realtor today to schedule your private tour! (id:59911)
RE/MAX A-B Realty Ltd
62 Mill Lake Trail
Mcdougall, Ontario
Welcome to 62 Mill Lake Trail - a stylish, turn-key retreat with over 275 feet of owned shoreline and exceptional privacy at the very end of the road. Set on a west-facing lot, this fully winterized cottage enjoys all-day sun and postcard sunsets across Mill Lake. A sandy beach, large swim dock, and multiple decks offer effortless lakeside living, while the setting provides peace and seclusion rarely found this close to town. The bright and functional layout includes 3 bedrooms plus an office, 2 full baths, and a finished lower-level rec room. Recent upgrades include a new septic system, modern appliances, and a high-efficiency heat pump for year-round comfort. An area has already been cleared for a potential garage or bunkie, offering added flexibility for future expansion. Just 15 minutes to Parry Sound and Highway 400, with easy year-round access and proximity to trails, golf, and more - this is a move-in-ready waterfront package that truly checks all the boxes. (id:59911)
Sotheby's International Realty Canada
6523 Wellington 7 Road Unit# 105
Elora, Ontario
Located in the charming village of Elora and overlooking the Iconic Elora Gorge, this ideal private suite is surrounded by lush greenery and serene sounds of the river. With floor to ceiling windows, the open concept living area is filled with natural light and finished with Luxury finishes throughout. Designed with practicality in mind, this suites laundry has been upgraded to be directly off the bedroom and ensuite bathroom for convenience. Another unique feature is the oversized terrace with beautiful stone found along the wall of the balcony as well as the finished stone floor. With the building gradually increasing in height towards the river this unit offers main floor convenience with it's exterior balcony and view being that of the 3rd floor level giving you security, privacy and lovely views. The Luxury Elora Mill Residences offer a wide range of Luxury amenities to enrich your lifestyle, including a Concierge, Coffee Bar in the Lobby, Fitness Centre, Yoga Studio, Furnished Garden Courtyard with Firepits overlooking the River, and an Outdoor Pool with spectacular river views!!! Pet owners will love the dog wash station, and cyclists will appreciate the bike storage facilities. Perfectly situated close to Guelph and steps from Elora's top restaurants, shops, and cafes you will enjoy living in this walkable community. Residents also enjoy quick trail access to the areas natural beauty. Whether you are looking for a full time residence or a weekend getaway this is the perfect property to experience Resort style living. 1 underground parking and 1 locker included. Schedule a visit today to experience what makes #105 at the Elora Mill Residences so special! (id:59911)
Corcoran Horizon Realty
1245 Baldwin Drive
Oakville, Ontario
Dreaming of a home that feels like a cottage? This artful raised bungalow nestled in the desirable Morrison community of East Oakville is situated on a treed 52 x 132 x 190 x 120 pie-shaped treed lot complete with perennial gardens and a calming stream. The home exudes a year-round cottage ambiance and includes 3+1 bedrooms crafted for your comfort. The open-concept kitchen, equipped with stainless steel appliances, a coffee bar, and a pantry, is open to a living room and large dining room ideal for hosting family and friends. Natural light floods the main floor, thanks to two large windows and French doors that open to the stylish dining area. The upper level presents private bedrooms and a beautifully remodelled full bath, creating a peaceful haven. The fully finished lower level stands out. It features a second primary suite with a luxurious spa-like bathroom, a soaker tub, a walk-in closet, and a cozy family room- perfect for relaxation or multi-generational living with its entrance. Head outside to the expansive tiered cedar deck overlooking the secluded yard where you may spot an Oriole or a Cardinal in the trees. An insulated separate artist studio with vaulted ceilings and plumbing, ideal for your creative projects or could be used as an office or guest suite! Additional features include heated floors in the front entrance, updated windows and exterior from 2015, a re-insulated attic for comfort and extensive storage, flagstone walkways, perennial gardens, and a shed. If you love nature, this is the home for you! The neighbourhood is renowned for its top-notch public and private schools, all within walking distance! Enjoy lakeside parks and a lively downtown area with award-winning restaurants, many shops, and community events in the town square. This home artfully merges tranquillity with convenience- embrace the lifestyle you've always dreamed of! (id:59911)
Royal LePage Burloak Real Estate Services
144 - 30 Ramblings Way
Collingwood, Ontario
Live Like You're at a Resort All Year Round!Welcome to Ruperts Landing, one of Collingwoods most sought-after gated waterfront communities. Whether you're into boating, skiing, or simply enjoying retirement, this year-round resort lifestyle has it all and more! This bright and spacious main-floor 2-bedroom corner unit is filled with lots of windows, bringing in an abundance of natural light and offering peaceful garden views. Enjoy two private walk-outs, one from the kitchen and another from the primary bedroom. Perfect for sipping your morning coffee or relaxing with an evening glass of wine. You'll even enjoy peekaboo water views, reminding you that Georgian Bay is just steps away.Inside, you'll find updated main and ensuite bathrooms, including a luxurious walk-in shower in the primary ensuite, providing both comfort and style.This unit includes three outdoor storage spaces and an in suite laundry/storage room, giving you plenty of room for your skis, kayak, and other seasonal gear, a rare bonus for those who embrace every season.Ruperts Landing offers an exclusive resident marina with boat launch and slips available for rent, along with resort-style amenities including an indoor heated pool and spa, fitness centre, newly refurbished tennis and pickleball courts, squash/racquetball court, shuffleboard, walking trails, and a kids zone.Whether you're looking for a weekend escape, full-time home, or a smart investment, this unit delivers! Dont miss this rare opportunity of a main floor unit to live the lifestyle you deserve! Book your showing today! (id:59911)
RE/MAX At Blue Realty Inc
50 Temagami Trail
Wasaga Beach, Ontario
Short walk to the beach! Seasonal retreat in popular Countrylife Resort. (7 months April 25th-Nov 16th). 45 x 11.5 Woodland Park Muskoka on a private lot. This unit includes an amazing outdoor oasis with 20x12ft sunroom with extended hard roof over the private decks and spacious yard perfect for entertaining. Eat-in kitchen with vaulted ceilings, natural gas appliances all included. 2 bedrooms featuring 2 double bunk beds. Sleeping for the complete family. Close to nature backing onto forest with plenty of privacy. Paved driveway with unit sitting on a engineered concrete pad and a fully irrigated yard with large shed. Fully furnished & equipped it is ready for your family to start enjoying this wonderful getaway! Resort features 5 inground pools, splash pad, clubhouse, tennis court, play grounds, mini golf & short walk to the sandy shores of Georgian Bay. Gated resort w/security. Seasonal Site fees for 2025 are $7938.25 including HST (id:59911)
RE/MAX By The Bay Brokerage
1274 Richards Crescent
Oakville, Ontario
Beautiful 4 bedroom home on a quiet crescent in College Park. NEW in 2023: both bathrooms, exterior doors, electric garage door, front steps and side walkway, basement windows and exterior light fixtures. New dryer (2024) and microwave (2025). Eat in kitchen with wall to wall pantry. Lots of sunlight and Summer privacy in the fenced backyard. With over 1800 sq ft of living space, this home is a must see! (id:59911)
RE/MAX Aboutowne Realty Corp.
1391 Mountain Grove Avenue
Burlington, Ontario
Opportunity Awaits in Burlington’s Mountain Gardens Neighbourhood! This solid 3-bedroom brick bungalow is a true diamond in the rough, offering endless potential in one of Burlington’s most sought-after communities. Ideally located near major shopping centres, schools, Mountainside recreation Centre, Mountainside Park and with quick access to highways, this home is perfect for renovators, investors, or anyone looking to put their personal touch on a property. Step inside to discover original hardwood flooring hidden beneath the carpets in the living room and bedrooms—just waiting to be brought back to life. The updated roof (2020), forced air natural gas furnace, and central air conditioning offer peace of mind for essential systems. The spacious backyard provides ample room for outdoor living, gardening, or future expansion. A full, unfinished basement presents even more opportunity to create additional living space or a future in-law suite. Don’t miss your chance to build equity in this fantastic Burlington location! (id:59911)
Coldwell Banker Big Creek Realty Ltd. Brokerage
40 King Avenue
Haldimand, Ontario
Welcome to this meticulously maintained home with pride of ownership evident throughout. Located in a serene neighbourhood walking distance from the Grand River. Recent updates include: New roof (Fall 2024), engineered hardwood on the main level (2021), main-floor bath renovation (2021/2022), all main-floor windows, exterior doors, interior doors and trim (2021/2022), and AC (2022/2023). The main-floor kitchen also has an eat-in kitchen, and flows to a spacious living/dining room with an electric fireplace and sliding doors to a fully fenced backyard oasis with an above-ground pool. Three bright bedrooms are also on the main floor, including a 2-piece ensuite in the primary bedroom. A 4-piece bath completes the main floor. The basement has a cozy family rec room with a second electric fireplace, large laundry/utility room, tons of storage space, and a den perfect for guests, gym, or home office. Modern comforts and easy maintenance await. *All Pool & Pool related equipment, central vacuum and microwave "AS IS". (id:59911)
RE/MAX Escarpment Realty Inc.
767 Fish Lake Road
Huntsville, Ontario
Don't miss out on this incredible Northern Muskoka property! Perfectly situated on a quiet municipally-maintained road, this 11.5 acre property boasts incredible potential to build you dream home or family retreat within the RU2 & SR3 zoning. Conveniently located just 15 minutes from Huntsville, you'll have quick access to the area's shops, services, and recreation. The village of Novar is also just a short drive away, offering a local spot for groceries and essentials. Only steps away from the beautiful Oudaze Lake and a short drive from Fish Lake. VTB Mortgage may be available, viewings by appointment only! (id:59911)
RE/MAX West Realty Inc.
14 Mapleview Drive
Haldimand, Ontario
Nestled on a picturesque corner lot in the charming town of Hagersville, this beautifully maintained bungalow offers the perfect blend of comfort, style, and outdoor living. Featuring 2 spacious bedrooms and a rare 3-car garage, this home is ideal for downsizers, retirees, or anyone seeking a peaceful lifestyle without compromising on space or quality. Step inside to find a warm and inviting interior with a functional layout, generous natural light, and thoughtful finishes throughout. The real showstopper is the backyard - a beautifully landscaped retreat complete with a sparkling saltwater in-ground pool, perfect for relaxing or entertaining on summer days. Located in a quiet, family friendly neighbourhood with easy access to local amenities, schools, and parks, this property truly has it all. Don't miss your opportunity to own this stunning home in one of Hagersville's most desirable locations! (id:59911)
RE/MAX Escarpment Realty Inc.
1064 Fogerty Street
London North, Ontario
This contemporary home boasts 3 large bedrooms, a second floor computer nook, a bright eating area, spacious kitchen, neutral decor, all appliances including, and a finished basement and rough in washroom. The exterior features a large deck, a large fenced in yard and beautiful gardens. A beautiful family home in a great neighborhood- Stoneycreek Estates. Walking distance to Stoneycreek Public School. Close to convenient lifestyle amenities including soon to be completed YMCA, library, community Centre, parks and shopping. Walking distance to Mother Theresa SS. (id:59911)
Bay Street Group Inc.
411 Black Cherry Crescent
Shelburne, Ontario
This stunning, 2023 built detached home offers the perfect blend of style, space, and functionality in one of Shelburne's beautiful communities. With 5 spacious bedrooms and 4 bathrooms, there's room for the whole family to live and grow. The open concept main floor with newly installed lighting fixtures is perfect for both everyday living and entertaining. The modern eat in kitchen features stainless steel appliances, a large island, and ample cabinetry, flowing seamlessly into the cozy family room with a gas fireplace. Rich hardwood flooring runs throughout the main level and up the staircase, adding warmth and elegance to the home. Upstairs the newly installed vinyl flooring and lighting fixtures. The primary bedroom is a true retreat with double door entry, a generous walk-in closet, and a luxurious 4 piece ensuite with a freestanding tub and walk in shower. The remaining bedrooms are connected by two Jack and Jill bathrooms, offering convenience perfect for families or guests. The laundry room is conveniently located on the upper level. Set in a peaceful neighborhood, this home is just minutes from schools, parks, and shopping, making it an ideal choice for families seeking a move in ready property in a beautiful community. (id:59911)
Keller Williams Legacies Realty
7 - 595 Hanlon Creek Boulevard
Guelph, Ontario
END UNIT!!! Brand New flex commercial & industrial space in South Guelph's Hanlon Creek Business Park. 595 Halon Creek is 5 minutes from Highway 401 and close to Toronto, Hamilton, and Kitchener/Waterloo. This Premium Corner Unit faces Downey Road and has great signage exposure! Suitable for wide Permitted Uses including Showroom, Office, Warehouse, Manufacturing, Medical Store, Clinic, Training Facility, Commercial School, Laboratory Or Research Facility, and Print Shop. This Flexible Commercial & Industrial Space has a drive-in garage door, 22-foot clearance, and A Mezzanine Level. **EXTRAS** High Ceiling, Very well lit unit and back and front entrance door (id:59911)
New Age Real Estate Group Inc.
89 Pertosa Drive
Brampton, Ontario
Beautiful, Immaculate, Fully Furnished well maintained Spacious 4-bedroom, 3 washroom house (Main Floor only) close to Go station, school, mall, park offers a Luxury living. Exceptional location @ Brampton west close to Mount pleasant Go station, Fortinos and Walmart. Provides easy access to all amenities with restaurants, groceries etc. within walking distance. NOTE: We are seeking someone who is mature, respectful of others, responsible and interested in a longer term commitment. The house has a basement unit (fully separate from the Main floor unit). All applications will be reviewed by the property owners to ensure good fit. If you have any questions about the unit please let us know. We can also arrange a viewing of the unit. Stunning Backyard with large deck, Gazebo, BBQ with ample space for entertainment and relaxation. This Home is a Must see!!! (id:59911)
Homelife/miracle Realty Ltd
49 Australia Drive
Brampton, Ontario
An absolute showstopper, detached home features a finished basement with a separate entrance,set on a generous lot. Total livable area 3803 sqft. (2641 sqft. above grade and 1162 sqft.basement) With a Functional layout is complemented by abundant natural light from a skylight.Beautiful hardwood floors grace the main level. Spacious family-sized kitchen, equipped withan island, is perfect for cooking and entertaining, and a charming bay window enhances thebreakfast area. An elegant oak staircase leads to the upper levels, where the luxurious mastersuite boasts his and her walk-in closets and a sophisticated 5-piece ensuite bathroom. Thefinished basement also includes a rental-ready suite with two bedrooms plus a den/office(which can be used as 3rd bedroom), offering excellent income potential. This remarkable homecombines style, functionality and comfort, making it an ideal choice for discerning buyers.Don't miss the chance to make it yours! Recent Upgrades include Kitchen 2019, A/C 2019,Furnace 2020, Roof 2019, Front & Patio Door 2019 and Insulated Garage Doors 2019. All information as per seller. (id:59911)
Ipro Realty Ltd.
Ipro Realty Ltd
17 San Remo Terrace
Toronto, Ontario
Luxury Executive 3 Large Br Townhome In Brownstone Style Complex In South Etobicoke. Private Backyard Oasis With Huge Trees! Huge Lr/Dr & Eat In Kitchen With Gleaming Hardwood Floors, Crown Moulding, 9' Ceilings, California Shutters, Picture Window Overlooking Trees, Mbr Retreat With Vaulted Ceiling And Balcony Over-Looking Private Leafy Yard. Bsmt Family Room With 2nd Gas Fire Place. Lots Of Storage Space. Modern Living & A Haven In The City! (id:59911)
Highgate Property Investments Brokerage Inc.
469 George Ryan Avenue
Oakville, Ontario
Gorgeously Bright 4 Bedroom, 5 Bath Family Home In Highly Desired Upper Oak Neighborhood. 9 Ft Ceiling's & Laminate Flr Throughout The Main Flr.Tall Kitchen Cabinets And Stainless Steel Appl. The 2nd Floor Offers A Large Family Room, 3 Bdrms and a Master Bdrm w W/I Closets. The 3rd Floor Has Been Converted Into A Grand Master Bdrm W 5 Pc Ensuite. Open Concept Layout W Fully Finished Basement and Separate Entrance Thru Garage. (id:59911)
Bonnatera Realty
1508 - 50 Thomas Riley Road
Toronto, Ontario
Meticulous, like-new condition 1 Bed + Den with parking & locker in versatile location to walk, bike or drive! 5 minute walk to Kipling GO/TTC, Farm Boy grocer, shops & restaurants. Great bike path connectivity to High Park and Waterfront. Drive to Sherway Gardens or Cloverdale Shopping Malls in <5 minutes or Pearson International Airport in <15 minutes. Suite features functional layout that feels larger with benefit of lower maintenance fees. View are bright, green & peaceful overlooking trees. Finishes include 9' ceilings, modern light materials including quartz counters, full-size appliances, large bedroom closet. Amenities include large gym, yoga room, party room, outdoor BBQ terrace children play areas and more! ** Maintenance fees include internet service. ** Enjoy living in the heart of Etobicoke's new Civic Centre, with transit and shopping at door stop and quick access to Cloverdale Mall, Sherway Gardens, Islington Village and The Queensway shops & restaurants. (id:59911)
Chestnut Park Real Estate Limited
Ph03 - 3005 Pine Glen Road
Oakville, Ontario
This Brand New One Bedroom/One Bathroom Penthouse Unit comes With Upgraded, Double Sized, Private Locker Adjacent To Parking Space! Approx. 775 Sqft including Balcony and Terrace (Interior 575 Sqft). Upgrades Throughout! Equipped With 10' Ceilings, Stainless Steel Appliances And Upgraded Kitchen With Centre Island. Close To Stores, Restaurants, Public Transit, The QEW, Hwy 403, Hwy 407And Much More! (id:59911)
RE/MAX Gold Realty Inc.
89 - 41 Mississauga Valley Boulevard
Mississauga, Ontario
Charming Bright & Spacious 3 Bed Condo Townhouse In Family Friendly Complex.Featuring 1388 Sq. Ideal Location In The Heart Of Mississauga. Close To Square One Mall, Steps To Go Station, Transit, Community Center, Library, Schools, Parks & Shopping.Walk In 5Mints To Metro Supermarket. Tenant Pay Utilities& the rent of Hwt (id:59911)
Real One Realty Inc.
523 - 5233 Dundas Street W
Toronto, Ontario
Welcome to the prestigious Tridel Essex II, where comfort meets convenience in this bright and spacious 1-bedroom + den suite. The functional layout features a private walk-out balcony and a versatile den with a door and closet, ideal for use as a second bedroom or private home office. Enjoy the added convenience of indoor parking included with the lease. Residents have access to a full range of luxury amenities, including a 24-hour concierge, indoor pool, fully equipped gym, virtual golf simulator, sauna, billiards, party/meeting room, guest suites, and more. Perfectly situated just steps from Kipling Subway Station and GO Transit, with quick access to Islington Village shops, parks, and major highways, only 15 minutes to downtown Toronto. Enjoy an effortless and connected lifestyle in one of Etobicoke's most desirable communities. (id:59911)
RE/MAX Plus City Team Inc.
16 - 21 Hale Road
Brampton, Ontario
Prime Commercial Condo Unit for Sale in Brampton! An incredible opportunity to own a commercial condo unit with M2 zoning in one of Brampton's most sought-after industrial areas. This space offers: Small Office & Washroom for added convenience Drive-In Door for easy access Excellent Highway Access Close to major highways for seamless connectivity Stable Rental Income Currently leased at approx. $3800/month all inclusive. Ideal for investors or business owners looking for a well-located, high-potential commercial space! A great opportunity see it before it's gone! (id:59911)
RE/MAX Paramount Realty
202 - 1900 Lakeshore Boulevard W
Toronto, Ontario
Bienvenido And Enjoy Stunning Lakeview From Living Room And Bedroom! This Spacious 1 Bedroom With Waterfront View Has Low Maintenance Fee. This Unit Features Laminate Floor, Ensuite Laundry And Granite Countertop And Full Size Stainless Steel Appliances, And It's Been FULLY Renovated. Water Front Is At Your Front Door with a sand beach and you are close to All The Transportations. Enjoy All The Activities Front Of Your Condo, Bike Path, Kayaking, Beach And All The Parks, Trails Restaurants And Much More. (id:59911)
Royal LePage Signature Realty
2647 Misener Crescent
Mississauga, Ontario
Client RemarksThe Best Value In Sheridan Homelands! Welcome To This Exceptional Family Home, Nestled On A Premium Pie-Shaped Lot In The Sought-After Sheridan Homelands Community, Tucked Away On A Quiet, Desirable Crescent. This Lovingly Maintained Residence Boasts A Bright, Move-In Ready Interior, Serene Unobstructed Views From The Living Room Window, Freshly Painted With Gleaming Hardwood Floors Throughout And Worry-Free Metal Roof (With Transferrable 50 Year Warranty). The Spacious Galley Kitchen Features High-End Maple Wood Cabinetry, Luxurious Quartz Countertops, A Cozy Eat-In Area, And A Skylight That Floods The Space With Natural Light. With Four Generously Sized Bedrooms, Including A Primary Suite Complete With Its Own Ensuite, Theres Room For Everyone. The Finished Basement Provides Additional Living Space With An Inviting Gas Fireplace And A Convenient 3-Piece Bathroom. Step Outside To A 77-Foot-Wide Private, Fully Fenced Backyard With Mature Trees, Elegant Interlocking Patios, And Two Side Yards Offering Full Privacy. Ideally Located Within Walking Distance To Top-Rated Schools (U Of T- Mississauga, International Baccalaureate, French Immersion), Scenic Ravine Trails, Green Spaces, And A Public Outdoor Pool, Tennis And Pickleball Courts. Minutes From Shopping, Restaurants, The QEW, 403, And GO Transit Express Trains To Union - This Home Offers The Perfect Balance Of Modern Comfort And Tranquil Living In A Prime Location On A Neighbourly Crescent. (id:59911)
RE/MAX Hallmark First Group Realty Ltd.
2885 Lake Shore Boulevard W
Toronto, Ontario
Urban Aesthetics and Wellness, a thriving med spa clinic and established tenant. This turnkey business boasts a loyal client base and a stellar reputation for delivering premium aesthetic and wellness services, including Botox, dermal fillers, laser treatments, and IV hydration therapies. The clinics modern, inviting space is meticulously maintained, reflecting their commitment to excellence and client satisfaction. With a strong track record of consistent revenue and a prime location, Urban Aesthetics and Wellness presents an exceptional opportunity for investors or operators seeking a high-performing business in the growing wellness industry. (id:59911)
Central Commercial
23 Hutton Crescent
Caledon, Ontario
Welcome to the "Four Seasons" of Caledons prestigious Valleywood neighbourhood, where luxury and convenience blend seamlessly. This rare5-bedroom home has been meticulously renovated with over $600K in high-end upgrades, sparing no detail. From the moment you step inside, you'll appreciate the elegance of hardwood floors throughout, custom oak staircase, gorgeous kitchen equipped with high-end Jennair and Miele appliances.The main floor, enhanced with a built-in smart home speaker system, is perfect for entertaining, while the upstairs attention to detail continues with an impressive primary suite featuring a spa-like bathroom with heated floors, a dual walk in closet and perfectly situated built-ins. The second bedroom offers a versatile space ideal for an office or kids area, complete with custom built-ins and quartz countertops. Every room reflects the thoughtful design. Three separate bedrooms with gorgeous separate 4pc. bath are perfect for a growing family. (id:59911)
Royal LePage Signature Realty
164 - 209 Fort York Boulevard
Toronto, Ontario
Welcome to 209 Fort York Blvd, Unit 164, a rare ground-level suite with its very own 200 sq ft garden terrace! Soaring 9-ft ceilings and floor-to-ceiling windows flood the space with natural light, creating an open and airy ambiance throughout. The thoughtfully designed layout features a spacious open-concept living area and eat-in kitchen with ample storage and smart functionality. A bright and versatile den offers the perfect space for a home office, reading nook, second bedroom or guest room. The large primary bedroom includes a generous 6-foot-wide closet and plush carpeting for added comfort. You'll also enjoy a modern 4-piece bathroom, insuite laundry, and a wide hallway that enhances the sense of space. Included are 1 underground parking spot and 1 storage locker. Built in 2010, this pet-friendly building features top-tier amenities: 24-hr concierge, gym, sauna, indoor pool, guest suites, party room, movie and billiards room, rooftop terrace with BBQs, and hot tub. With both street and main level access, you'll skip the elevator and be right in the heart of it all. Steps to the TTC, waterfront, trails, and parks, with quick access to the Gardiner, Billy Bishop Airport, Union Station, and the upcoming Ontario Line. A perfect blend of tranquility and downtown energy! Come see this incredible listing for yourself! (id:59911)
Century 21 United Realty Inc.
1201 - 2420 Baronwood Drive
Oakville, Ontario
Spacious and stylish 2-bedroom, 2-bathroom garden level townhome in the heart of West Oak Trails. This immaculately maintained and upgraded unit offers over 1,100 sq. ft. of thoughtfully designed, single-level living space, with a functional split-bedroom layout, perfect for privacy and versatility. The open-concept main living area features a generous living and dining space that flows into a modern kitchen with ample cabinetry and a bright breakfast area. Step out to your private terrace, complete with a natural gas line, ideal for BBQs and outdoor entertaining. The primary bedroom includes his and hers closets and a 5-piece ensuite with a soaker tub and separate shower. A second full bathroom and versatile second bedroom provide flexibility for guests, family, or a home office. Additional highlights include one conveniently located parking space and a large storage locker, providing ample space for seasonal items, sports gear, and more. Ideally situated within walking distance to scenic parks, extensive walking and biking trails, top-rated schools, vibrant shopping districts, and convenient public transit options, this move-in-ready home offers effortless, low-maintenance living in a thriving and highly sought-after community. (id:59911)
Rare Real Estate
3232 Meadow Marsh Crescent
Oakville, Ontario
An Executive 4-Bdrm 4-Bath Home In A Prestigious Joshua Meadow Community. This Beautiful and Sunny Home is the Madison 5 Model Offering Approximately 3,330 sqft.Many Luxury Upgrades! Hardwood Flooring Throughout, 10-Ft Ceilings Main Floor, 9-Ft Ceiling Second Floor, 8'6-Ft Ceiling Basement. A Large Closet Can Easily Be Converted Into 5th Bedroom According to Builders Plan. Great Layout, Main Floor With Dining Rm, Family Rm W/ Gas Fireplace, Living Rm, Office Rm, Open Concept Kitchen W/Centre Island & Breakfast Area, Lots Of Cabinets, Granite Countertop, Enjoy Southwest-Facing Backyard. Second Floor Features Massive Bedrooms With 9 Foot Ceilings. Deep Primary Bedroom With One Large Walk-In Closet (Potential Bedroom) And Gorgeous Ensuite Bath With Walk-In Shower. Second Bedroom With Private Ensuite. Third And Fourth Bedrooms Share A Jack & Jill Bath. A Large Unfinished Basement Ready For Your Own Imagination. High Ranking Schools! Close To Shopping Centers, Hospital, Trails, Golf Course, Hwy. Family Friendly Neighbourhood! Don't Miss This Fantastic Home! Open House on June 8th from 2 pm to 4 pm. (id:59911)
Crimson Rose Real Estate Inc.
202 - 61 Richview Road
Toronto, Ontario
Just Bring Your Bags and Move Right In! This is a rare 3-bedroom + den, 2-bathroom corner suite that offers 1,430 sq ft of beautifully renovated living space in a well-managed building. Every detail has been thoughtfully upgraded, from wide-plank wood floors, custom closet cabinetry, motorized blinds, to sleek trims, modern doors, and both bathrooms fully renovated with stylish, modern finishes.The kitchen is an absolute showstopper, featuring luxurious quartz counters and backsplash, lots of cabinet and counter space, JennAir stainless steel appliances, and a built-in wine fridge and sleek and modern pot lights.The building sits on 3.5 acres of park-like grounds and offers amazing amenities: indoor & outdoor pools, tennis court, gym, sauna, party room, hobby room, and a kids playground. The building has undergone extensive renovations recently, offering worry-free ownership and long-term value. Even better, the maintenance fees include all utilities, fibre optic internet, and cable TV.Youre just steps from James Gardens, golf courses, scenic ravines, kids playgrounds and bike trails that lead all the way to the lake. Surrounded by top-rated schools and within walking distance to the TTC & upcoming Eglinton LRT and close to UP Express (5 mins to Pearson, 15 to Union!). Quick access to Highways 400, 401, and 427 makes commuting a breeze. (id:59911)
RE/MAX West Realty Inc.
127 Mill Road
Toronto, Ontario
Don't miss this beautifully upgraded 4-bedroom, 4-bath townhome with a rare 2-car garage and walk-out basement in one of Etobicoke's most desirable neighbourhoods, Markland Woods. With over 2,250 sq ft of thoughtfully designed living space, this home is packed with features: gleaming hardwood floors, granite countertops, stainless steel appliances, custom-built-in cabinetry, and California shutters. The open-concept main level flows seamlessly for everyday living and entertaining. The heart of the home is the spacious eat-in kitchen, offering abundant counter and cupboard space, granite surfaces, a full pantry, and stainless steel appliances ideal for cooking, hosting, or simply enjoying a morning coffee by the window. Upstairs, the spacious primary suite offers a quiet escape. The walk-out basement adds flexible space for a family room, home office, or gym, with interior garage access for added convenience. Location is everything, and this home delivers: walking distance to top-rated schools, minutes from Sherway Gardens and other major shopping, close to parks and golf courses, with easy access to public transit, Hwy 427, QEW, and the Gardiner. You've been waiting for this one: a turnkey, spacious, and ideally situated dream home. Come and explore today! (id:59911)
Century 21 Heritage Group Ltd.
45 Culture Crescent
Brampton, Ontario
Welcome to this beautifully maintained 4-bedroom, 3-bathroom detached home offering the perfect blend of space, comfort, and lifestyle. This is the one you've been waiting for! Featuring hardwood flooring on the main level, Separate living/dining and family room with a fireplace and a functional layout with room for the whole family. Eat in kitchen with stainless steel appliances & granite countertop that walks out to your very own backyard oasis complete with a saltwater inground pool, hot tub, and a landscaped pie-shaped lot ideal for entertaining and relaxing. Upstairs, you'll find 4 cozy oversized bedrooms, including a spacious primary suite complete with renovated 4pc ensuite with heated floors and walk-in closet. Second floor common bathroom is also renovated with standing shower. Located just minutes from public transit, community parks, and schools, this home is nestled in a family-friendly neighbourhood that checks all the boxes. convenient main floor laundry. The basement is unfinished with a cold cellar. (id:59911)
RE/MAX Realty Services Inc.
194 Snug Harbour Road
Kawartha Lakes, Ontario
Nestled in the sought-after waterfront community of Snug Harbour, this beautifully updated home offers the perfect blend of modern comfort and lakeside charm. Featuring 4 + 1 bedrooms, 2 bathrooms, and an expansive living room, this home provides ample space for both relaxation and entertaining. The newly renovated kitchen is a true showpiece, boasting sleek finishes, brand-new appliances, and generous storage. Thoughtful upgrades throughout include new windows, updated bathrooms, new flooring, and a partially finished basement, offering additional versatile living space. Designed for both style and durability, the home is equipped with a long-lasting metal roof and an efficient electric heat pump furnace. Enjoy direct access to the water with your own dock for just $60 per year, and take advantage of the community's shared park with a low annual association fee of $100. Don't miss this rare opportunity to experience lakeside living at its finest. Schedule your private viewing today. (id:59911)
Our Neighbourhood Realty Inc.
93 - 4950 Albina Way
Mississauga, Ontario
Stunning, sun-filled and move-in ready townhouse in the heart of Mississauga, just minutes from Square One, major highways, top-rated schools, shopping, parks, and more! Steps away from the new LRT transit line, this beautifully maintained home offers exceptional connectivity and convenience. Featuring 3 spacious bedrooms and 2.5 bathrooms, it boasts a bright, open-concept layout filled with natural light. The large upgraded kitchen overlooks a children's play area/park and includes granite countertops, stainless steel appliances, soft-close cabinetry, and a convenient pantry. Enjoy hardwood floors throughout the main and second level - no carpet here - plus modern pot lights, ground-level laundry, and direct garage access. The ground level also features a generous room that can serve as a 4th bedroom, rec room, office, or even generate income as a private space for a paying guest, thanks to its separate garage entrance. The extra-wide garage offers plenty of additional storage space, making everyday living even more convenient. Ideal for first-time buyers or investors looking for a turnkey opportunity in a prime location. (id:59911)
RE/MAX Real Estate Centre Inc.
14 Charles Avenue
Mckellar, Ontario
This is where family memories are made. Nestled on a rare crescent-shaped lot with coveted western exposure and long-lake views, this 4-season, 5-bedroom, 3-bathroom luxury cottage offers all-day sun and unforgettable sunsets over prestigious Manitouwabing Lake. 3200+ sq.ft of finished living space built by Cedarland Homes. The main living space features vaulted ceilings, rustic wood beams, and full-height windows framing panoramic views of the bay. The open-concept kitchen, complete with breakfast bar, flows into the great room and dining area stepping out to a full-width deck with elevated lake vistas and a covered patio below.Your private sandy beach and shallow walk-in shoreline are ideal for kids, while the dock is perfect for fishing and boating. The walk-out lower level, finished in 2023, includes a family room, wet bar, games room, laundry, and bathroom designed for comfort and entertaining. Extras include a double garage with hydro, municipally maintained road access, and an exclusive cul-de-sac with just 5 homes. Located just minutes from Manitou Ridge Golf Course, local bistro and butcher, and under 25 minutes to Parry Sounds full-service amenities, including hospital, dining, and shopping.Whether you're seeking a private family haven or an investment-grade waterfront property, this home is move-in ready and made for lakeside living. (id:59911)
Home & Condo Market
8 Mill Street
Brampton, Ontario
Welcome to 8 Mill St N, a rare investment opportunity in the heart of Downtown Brampton! This versatile multiplex property features Three separate units, with two currently leased and One vacant, offering the flexibility to live in one unit while generating passive income from the others. Ideally situated within walking distance to public transportation, schools, and shopping centers, and just minutes from major highways, this property boasts an unbeatable location. Surrounded by billion-dollar developments and condo projects, the area is rapidly growing, making this a prime opportunity for future appreciation. Whether you're an investor or looking for a home that can also provide rental income, this rarely offered property is full of potential and not to be missed! (id:59911)
Homelife/miracle Realty Ltd
28 Elder Avenue
Toronto, Ontario
Welcome to 28 Elder Avenue, a stunning custom-built home in the heart of Long Branch, Etobicoke, where luxury meets everyday comfort. This beautifully designed residence features 3 spacious bedrooms, each with its own private en suite, offering ultimate privacy and convenience. The open-concept main floor boasts a chef-inspired kitchen, an inviting dining area, and a bright living space that flows effortlessly onto a large deck through elegant French doors-perfect for indoor-outdoor entertaining. A full-sized formal family room and soaring ceilings enhance the home's sense of space and light. Ideal for multi-generational living or rental income, the property includes two separate open-concept nanny/in-law suites, each with its own private entrance. Located just steps from the waterfront, vibrant cafes, top-rated schools, and Sherway Gardens, with easy access to major transit routes, this home offers the perfect balance of upscale urban living and peaceful suburban charm. (id:59911)
Royal LePage Signature Realty
37 Alister Drive
Brampton, Ontario
Step into your Dream home in Credit Valley. This grand Residence features 7 total Bedrooms, with 4 spacious bedrooms upstairs and 3 in the fully finished basement, making it ideal for larger families or those who need additional space. Plus, you will appreciate the convenience of 4 washrooms throughout to ensure convenience for everyone. Designed with a seamless open concept layout, this home is filled with natural light, highlighting the elegant hardwood flooring throughout. one of the largest lots on the street, the house backs onto a stunning pond and ravine, offering unbeatable views and a serene backdrop. step outside to enjoy nature in your own backyard-ideal for relaxation or entertaining guests. This is a one-of-a kind opportunity to own a home that perfectly blends space, luxury, and an unbeatable location. (id:59911)
Century 21 Property Zone Realty Inc.
225 Harvard Place Unit# 712
Waterloo, Ontario
Welcome to 225 Harvard Place Unit 712! Beautifully updated and meticulously maintained, this one-bedroom, one-bathroom open-concept condo is located in a quiet, desirable building just steps from shopping, restaurants, and public transit. Ideal for first-time buyers, working professionals, students, or those looking to downsize, this unit offers a bright and inviting living space with large windows that flood the home with natural light. The renovated kitchen flows seamlessly into the spacious living area and sunroom, which faces southwest to showcase breathtaking sunset views across the city. One of the standout features is the convenience of having all utilities—heat, hydro, and water—covered in the monthly condo fees, offering true worry-free living. Located just minutes from the expressway and close to the University of Waterloo, Wilfrid Laurier University, and Conestoga College’s Waterloo campus, this is a prime location for both commuters and students. Don’t miss your chance to own this move-in-ready unit in a well-managed, peaceful building. Book your private tour today—this one won’t last long! (id:59911)
Flux Realty
303 Terrace Wood Crescent
Kitchener, Ontario
Prepare to be impressed by this exceptional custom-built Heisler home. This luxurious bungalow seamlessly blends elegance, comfort, and functionality in every square inch. From the moment you arrive, the curb appeal is undeniable. Perfectly manicured gardens and professional landscaping set the tone for what awaits inside. Step into your private backyard oasis—complete with a stunning saltwater pool, hot tub (2023), mature trees, and lush greenery offering tranquility and complete privacy. Whether you're hosting a summer barbecue, relaxing poolside, or soaking under the stars in the hot tub, this outdoor space is a true showstopper. Inside, you're welcomed by a grand foyer with dramatic lit niches that lead into the welcoming open-concept living, dining, and kitchen area—perfect for both entertaining and everyday living. The living room features a sleek, custom gas fireplace that adds both warmth and ambiance throughout the seasons. The gourmet kitchen is centrally located with upgrades galore. Enjoy meals in the elegant dining area while taking in the stunning views of your private backyard retreat. Retreat to the serene primary suite with a spa like ensuite, oversized walk-in closet, and its own private entrance to the backyard mere steps from your hot tub. Thoughtfully designed for convenience and entertaining, a 3rd side entrance off the pool area leads directly to a stylish 3-piece bath—ideal for guests and pool users alike. The main floor offers an additional 2nd bedroom with 16 foot vaulted ceilings. The fully finished basement continues to impress with two large additional bedrooms, full bath, home gym, and large entertainment area. The 2.5 car garage is built with the same quality of the home - it is impeccably maintained, has heat pump offering comfort all year round. This home is more than just a place to live—it's a lifestyle. Come and experience the perfect balance of luxury, privacy, and community in one of the region’s most desirable neighborhoods. (id:59911)
RE/MAX Twin City Realty Inc.
RE/MAX Twin City Realty Inc. Brokerage-2
15 Rochester Drive
Barrie, Ontario
Welcome to Newly Built By Fernnbrook Homes. Upgraded Top To Bottom Townhome In High Demand Barrie Neighborhood This 3-bedroom, 3-bath home provides the perfect blend of modern luxury and everyday convenience, ideal for both families and professionals. Bright, open-concept kitchen with Upgraded is fitted with a premium Blanco Quartus with Breakfast Bar R15 Supers ingle Undermount Sink, polished stone cutout , and Align Chrome Pull-Down Faucet. Electrical rough-in for pendant lighting above the island and custom Niki kitchen cabinetry in place of standard. Breakfast Area Offers a full of natural light with w/deck to Garden. Family roomwith an additional 120V outlet in the great room offer flexibility and convenience. Powder room enhances the main level's functionality. The large windows give you all the natural lighting one can appreciate. The luxurious primary bedroom boast a spacious closet and Ensuite. The other two bedrooms are good size with Full of Natural Light Front sided view of the street .This home offers 3 parking with a built-in single-car garage With Automatic Door Opener. Unfinished Basement W/ Above Grade Windows Ready For your Families Custom Needs. Close To Multiple Highly Rated Schools, Shopping, Dining, Barrie GO Station is only 3 Mins. Short Drive To Maple view Park & Beach, Parks & Trails. 8 MIns to HWY 400 and 15 Min To Downtown Barrie. (id:59911)
Executive Homes Realty Inc.
131 Eady Station Road
Oro-Medonte, Ontario
Elegant Custom Built, one owner, stone& brick Bungalow on 5+ Acre of forested property. Spacious rooms, over 3,400 sq. ft. Set back from the road for maximum privacy on a picturesque, forested property with a tranquil pond. Built with the finest materials and thoughtfully designed this home delivers modern comfort, refined finishes, and peaceful country living -all in one extraordinary package. A bright, open interior, hardwood and tile flooring that set a tone of quiet sophistication. An attached garage with a wheelchair ramp welcomes you into an oversized foyer offering convenience. The main floor is flooded with natural light, has high ceilings &views of the surrounding trees & walkouts to the front and back decks.It offers two well-appointed bedrooms,.a primary with a large walk-in closet and semi-ensuite bathroom. A convenient main-floor laundry room adds everyday practicality. A bonus art studio on the main floor could serve as a beautiful third bedroom or additional games room. A recently updated kitchen features quality cabinetry, updated countertops & stone backsplash. The oversized 3 season sunroom provides the perfect space to enjoy the serene forest & pond. A large backyard deck & pergola is ideal for entertaining. The high full basement features two additional bedrooms, a second full bathroom, and a large open rec room to allow for extended family living. Worry free home with new propane furnace and hot water tank, newer shingles, recently replaced sump pump & sewage pump. Paved drive with an extra wide section & circular turn around at the garage entrance. Relax on the covered front concrete deck and take in the view of a well-established naturalist garden, designed with years of perennial landscaping. A Desirable location, great for outdoor enthusiasts- only minutes from Mount St. Louis & Horseshoe Valley Ski Resorts. Easy Hwy access. Convenient Shopping in Coldwater and Full amenities in under 20 minutes in Barrie or Orillia. (id:59911)
Simcoe Hills Real Estate Inc.
1 Birchwood Drive
Barrie, Ontario
Welcome to Tall Trees A Family-Friendly Gem!Nestled in the vibrant and sought-after Tall Trees neighborhood, this well-maintained home offers the perfect blend of comfort, convenience, and future potential. Situated on a large corner lot, you'll enjoy extra outdoor space perfect for kids, pets, or entertaining. Just steps from scenic walking trails and walking distance to key amenities - 5 minute walk to the elementary school, 7 min to local rec center, and only a 3-min drive to Hwy 400 for easy commuting. Shopping & dining are nearby, with Georgian Mall just 2-min drive away. Inside, you'll find a spacious and inviting recreation room ideal for family gatherings or a cozy entertainment space with fireplace/currently inactive but offers great potential for a gas insert. Rough-in for a second washroom on the lower level, giving you opportunity to customize the space to your needs. Complete electrical rewire & new panel 2017 New AC unit 2019 Dishwasher 2021 Some new windows 2019 (id:59911)
Keller Williams Referred Urban Realty
905 - 33 Cox Boulevard
Markham, Ontario
Luxury circa Condos built by Tridel in Prime Unionville location. Bright Spacious 1+1 Unit featuring 9' ceiling. Beautiful unobstructed view, Open Concept Unit W/Large Den, Spacious open concept Kitchen, Living room walk-out to a Large balcony. Newly renovated with Laminate Floor and new paint throughout. Public Transit at doorsteps. Steps To Top Ranking Schools: Coledale PS, Unionville High, 24-Hr Concierge, full facilities, including Indoor pool, Gym, Party Rm, etc. Close To Markham Town Centre and Downtown Markham for Shopping, Restaurants, entertainment & Supermarkets. Easy access to Hwy 407/404/DVP (id:59911)
Century 21 Heritage Group Ltd.
23 - 370 Red Maple Road
Richmond Hill, Ontario
Beautiful 3 Bedroom Townhouse In the Heart of Richmond Hill and Family Friendly Yonge St/16thAveNeighborhood. Large Eat-In Kitchen With Breakfast Bar. Classic Stairs, Hardwood Flooring. Spacious Living/Dining With W/O Town Patio, Close To All Good Schools, Hillcrest Mall, Go Station, Groceries& Mins. To Highway 407 (id:59911)
Century 21 Property Zone Realty Inc.
327 - 285 Crydermans Side Road
Georgina, Ontario
Discover year round living at Lyndhurst Park & Golf course ,a 55+ Adult Community, offering a social setting with an opportunity for affordable living, & private, serene surroundings. This one bedroom, one bathroom home is freshly painted throughout and features an additional bedroom / office. Backing on to the Black River; simply sit back and listen to the sounds of the moving water. This home offers ample outdoor areas for relaxing, BBQing, entertaining or gardening with four sheds to store all of your equipment, tools & toys. The bright open living room boasts a propane fireplace to cozy up to on cold nights , multiple windows and a walk out to the sunroom. The open concept kitchen / dining room offers plenty of counter cupboard space & includes a full size stove & fridge and full size bay windows in the dining area making this space a perfect balance. Extra storage is offered with built-ins in the hallway, perfect for a pantry and broom closet.The primary bedroom has multiple windows, built in closets and drawers , and a walk through to the 3 pc bathroom . The second room can be used as a bedroom or office/craft room. The 3 season cedar lined sunroom has a walk out to the back deck and multiple windows. Imagine nightly sunsets from the oversize front deck under the gazebo overlooking open space. Enjoy Access To Park Amenities, Including An 18-Hole Golf Course, Outdoor Pools, Dog Park, Trails and access to the Black River along with access to the Clubhouse With Social Activities. This home is move in ready! Monthly Landlease Rental $545.00+HST/mo Includes Rd Maint, Water & Septic. Buyer's subject to Lyndhurst Landlease transfer fee of of 5% of purchase price. (id:59911)
Coldwell Banker The Real Estate Centre
