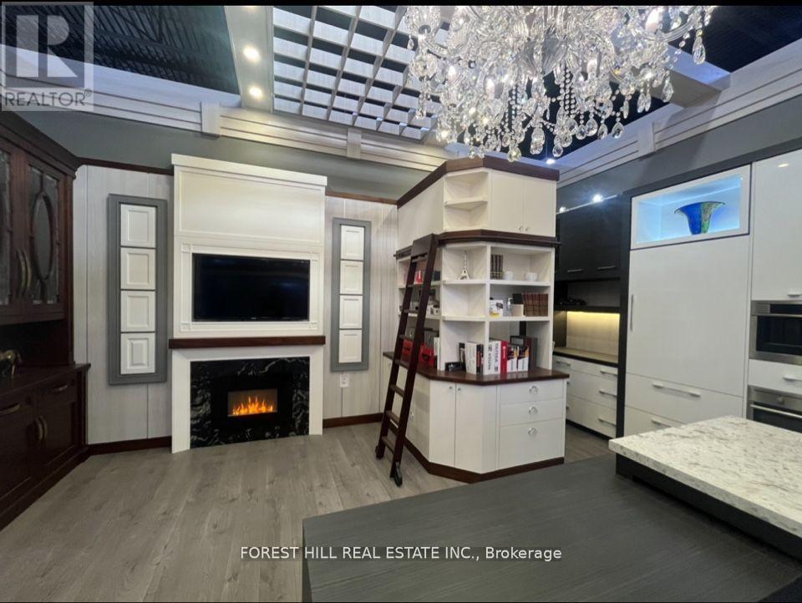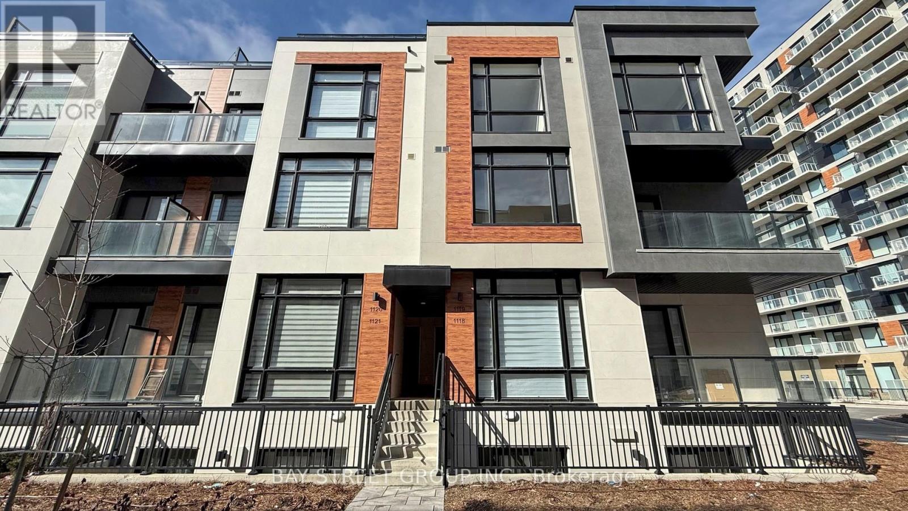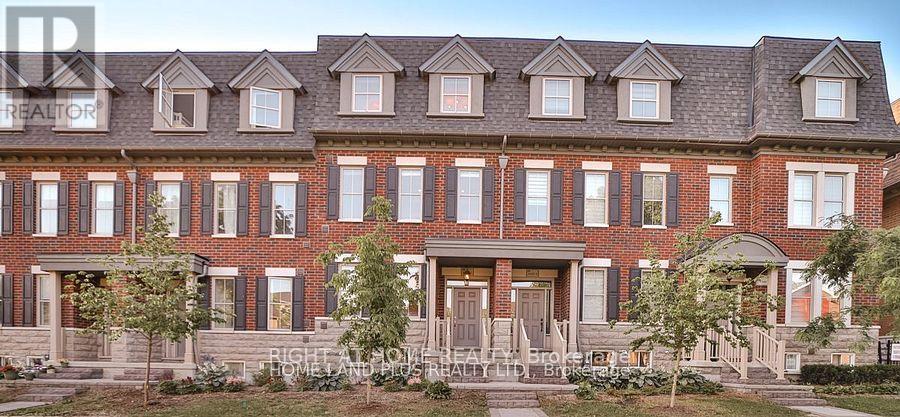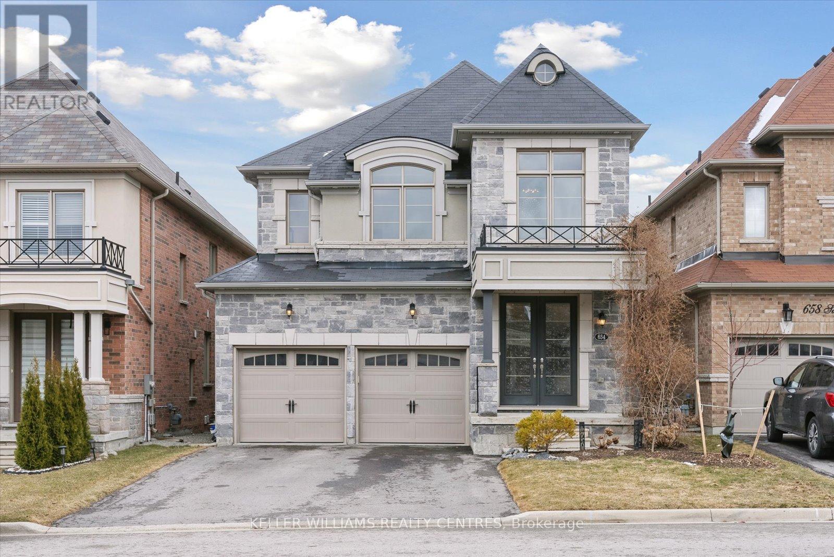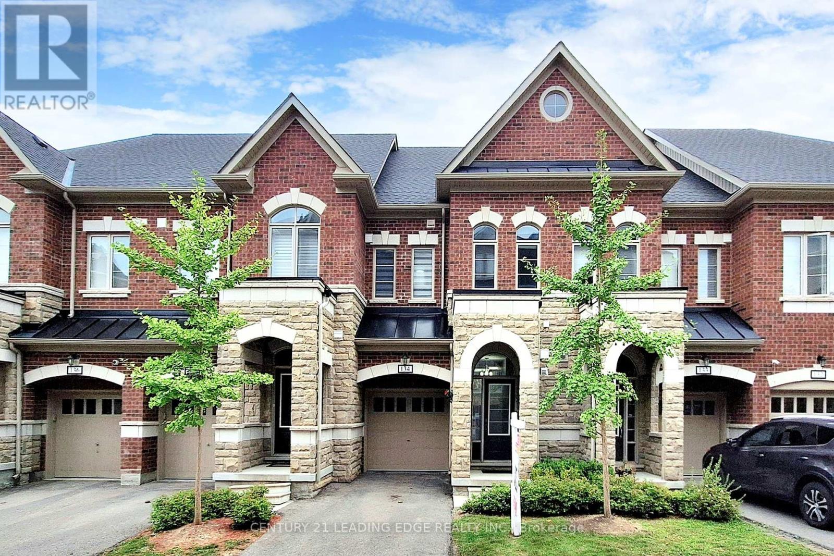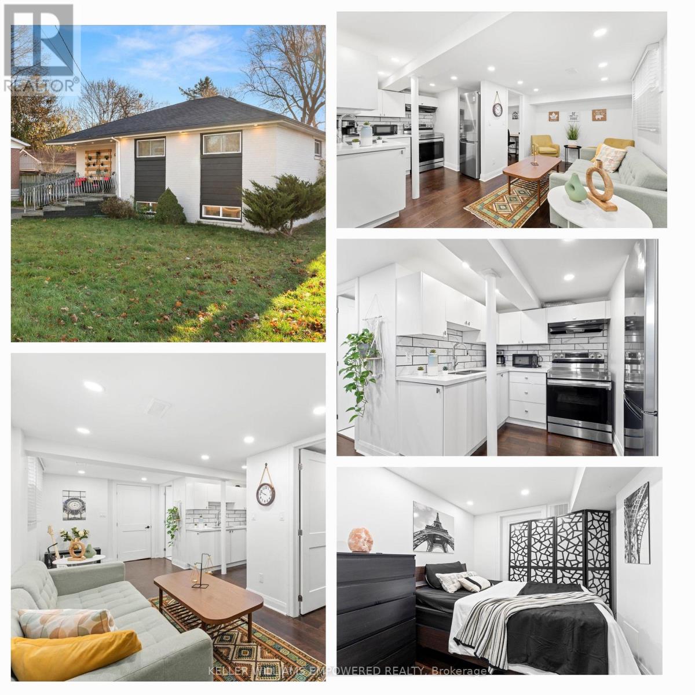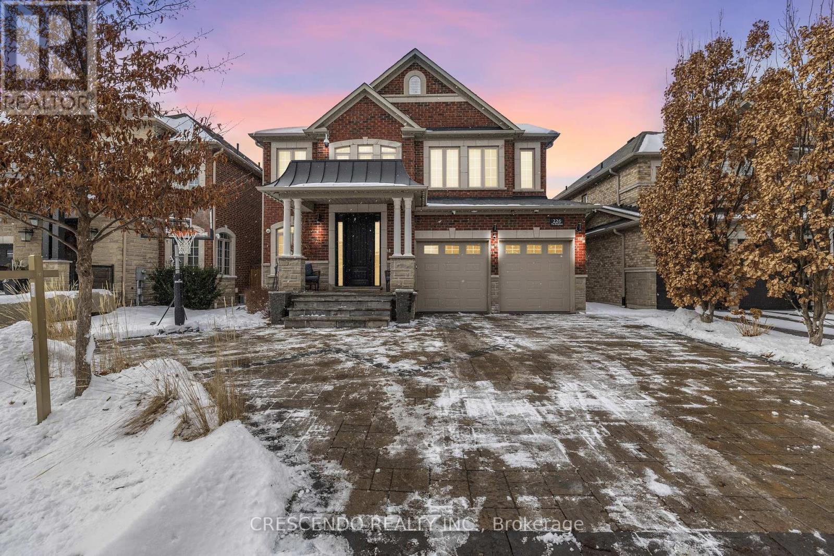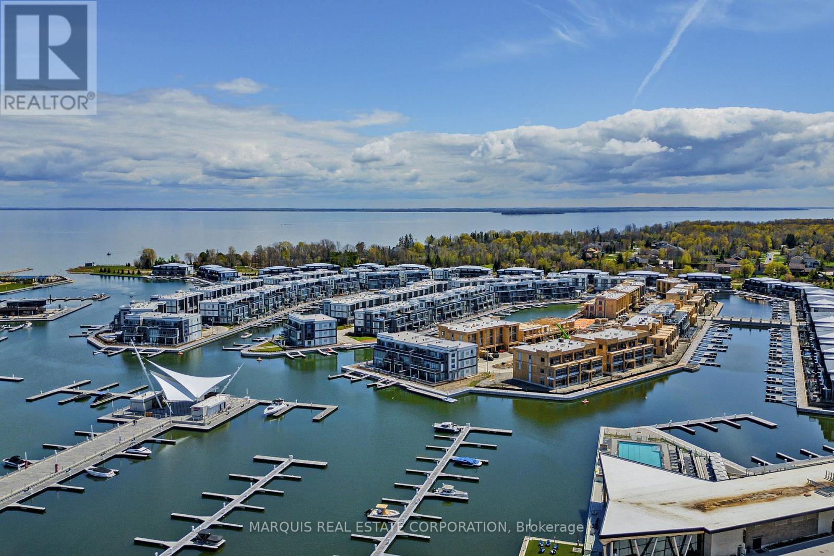2611 - 33 Shore Breeze Drive
Toronto, Ontario
Upscale, luxury Waterfront Condo with beautiful South West view of Lake Ontario and Marina. High 26th floor. Spacious two bedrooms, two full baths, open balcony and ensuite laundry. Freshly painted, brand new vinyl flooring throughout the unit, new bathroom fixtures. Kitchen has center Island and two stools. Building has 24/7 live guards. One Parking and One locker is included. World class amenities including guest suite, Party and exercise room. **EXTRAS** Fridge, Stove, Dryer, Washer and Microwave. High 9 Ft. ceiling, Square Footage includes 120 Ft Open Balcony. (id:54662)
RE/MAX Real Estate Centre Inc.
60 - 7250 Keele Street
Vaughan, Ontario
Canada largest home improvement center, spinning an impressive 320,000 sq.ft,features over 400 stores dedicated to home renovation interiordesign and more! Located in at prime intersection of Keele & Steeles, this vibrant hub offers a unique opportunity to grow your business. Unit#60 is now available surrounded by trendy Cafe & ample parking accessibility is seamless with close proximity to Hwy 400 & 407, as well aspublic transit options including a nearby subway station. Don't miss your chance to thrive in this dynamic sought-after location and take yourbusiness to new heights! **EXTRAS** Decorative ceiling in a textured melamine. (id:54662)
Forest Hill Real Estate Inc.
1119 - 12 David Eyer Road
Richmond Hill, Ontario
"Assignment Sale* Welcome to Your Brand-New Dream Home!Step into modern luxury at this stunning boutique townhome in the highly sought-after Next Elgin Mills by Sequoia Grove. Thoughtfully designed with 3 bedrooms, 3 bathrooms, and premium upgrades throughout, this home offers the perfect blend of comfort and style.Enjoy indoor-outdoor living at its finest with two private balconies and a spacious 530 sq. ft. rooftop terraceperfect for morning coffee, summer BBQs (with a built-in gas hookup), or cozy evenings under the stars, total 630 sq.ft. outdoor space for you and your family to enjoy. Inside, the open-concept living space is bathed in natural light from large windows, highlighting the sleek flooring, soaring 10-ft ceilings, and a seamless flow between living, dining, and kitchen areas. The gourmet kitchen is a chefs delight, featuring quartz Statuario waterfall countertops, a stylish backsplash, high-end integrated appliances, and soft LED under-cabinet lighting.The primary bedroom is a true retreat, complete with a private balcony, a spa-inspired ensuite, and elegant quartz Bianca Neve countertops in all upper-level bathrooms. Plus, enjoy the convenience of second-floor laundry with a stacked front-loading washer and dryer.With 1 parking space and a locker included, this home is designed for effortless modern living. Dont miss this rare opportunity to own a beautifully upgraded townhome in an unbeatable location! (id:54662)
Bay Street Group Inc.
Bsment - 120 Grey Alder Avenue
Richmond Hill, Ontario
Bright & Spacious Basement For Lease In Prestigious Bayview Hunt Club Features 2 Bedrooms, 1 Washroom, Large Eat-In Kitchen, 1 Parking On Left Side Of Driveway, Separate Entrance, & Ensuite Washer & Dryer. Approximately Over 900 Sq Ft Of Living Space. Laminate Flooring Throughout & Pot Lights Galore. Meticulously Kept & Professionally Cleaned. Second Bedroom Can Fit A Queen Bed. Prime Bayview/16th Location, Short Walk To Bayview, Yonge St, And 16th Avenue. Close Proximity To All Amenities: Transit, Big Chain Grocery Stores, Restaurants, Parks, And Shopping. Surrounded By Multi-Million Dollar Mansions. Safe & Quiet Neighbourhood. Fully Self-Contained Apartment Includes Exclusive Use Of: Fridge, Stove, Oven, Microwave, Range Hood, Washer, And Dryer. (Tenant Pays for 1/3 Utilities + Their Own Internet) (id:54662)
Harbour Kevin Lin Homes
2710 - 898 Portage Parkway
Vaughan, Ontario
Welcome To Transit City by CentreCourt Developments! Stunning 2Bed+2Bath Corner Suite W/Panoramic Unobstructed Northwest Views! Open Concept With Modern Design. 699 Sqft +119 Sqft Of Balcony, 9' Ceilings, Floor To Ceiling Windows. Modern Kitchen with built-in appliances, quartz countertop and soft-closing cabinets. 4 Pc Ensuite In Primary Bedroom, functional Split bedroom design! Sitting on a 100-acre master-planned community, residents enjoy state-of-the-art amenities: Dining At The Chic Buca Restaurant Right In The Lobby, 24-Hour Concierge, Party Room/Games Room/Theatre, BBQ Outdoor Terrace , Golf Simulator, Business Center & Lounges! Centrally located in the Vaughan Metropolitan Centre, this condo is right next to the VMC Subway Station & GO Bus Terminal, Steps to the KPMG & PWC office buildings, YMCA, Walmart Supercentre, Dave & Buster's and Ikea, a short subway ride to York university & Yorkdale mall, Minutes to Cineplex, Costco, Vaughan Mills Mall, Canada's wonderland, and Easy Access To Highway 400 & highway 407. Move-in ready! One Parking Included! (id:54662)
Bay Street Group Inc.
23 Langhorst Crescent
Richmond Hill, Ontario
This Gorgeous And Spacious Aspenridge Home Offers A Perfect Blend Of Elegance And Modern Comfort. With A History Of Academic SuccessHarvard And Stanford Students Have Lived HereThis Home Radiates Prestige And Prosperity. Featuring Stunning Crown Moulding On The Main Floor, Upgraded Kitchen Cabinets, And Gleaming Hardwood Floors, Every Detail Is Designed For Sophisticated Living. Enjoy The Expansive Outdoor Space With An Impressive Patio And A Large Upper Balcony, Perfect For Relaxation And Entertaining. Major Upgrades Include A New Roof (2022), A New Furnace And A/C (2022), And R40 Insulation For Enhanced Energy Efficiency. With Two Master Ensuite Bedrooms, This Home Offers Unparalleled Comfort And Privacy. The Fully Finished Basement Is An Entertainers Dream, Boasting A Spacious Recreation Room, A Home Theatre With A Built-In Audio System, A 100 Screen And Projector, And A Stylish Wet Bar. (id:54662)
Century 21 The One Realty
36 Lund Street
Richmond Hill, Ontario
Charming & Meticulously Maintained Family Home in a Prime Location. Nestled on a quiet, low-traffic street, this lovingly maintained, one-owner home offers the perfect blend of comfort, style, and convenience. Situated on a 30 x 120 ft lot, this fully-detached home boasts stunning gardens, mature trees, and professional landscaping. The fully updated galley-style kitchen is a chef's dream, featuring granite countertops, custom white cabinetry, extra pantry space, a coffee bar, and a bright breakfast area that walks out to a new composite deck-ideal for morning coffee or summer entertaining.The spacious dining room, with a picturesque bay window overlooking the gardens, flows seamlessly into the inviting living room, complete with a cozy fieldstone fireplace. An updated main-floor powder room and a mirrored double closet in the front hall add both style and functionality. A separate side entrance leads to the fully finished basement, offering a large family room, a dedicated home office area, and an updated laundry room with extra storage. Upstairs the primary bedroom is a serene retreat with south-facing double windows, a walk-in closet, and a beautifully updated 4-piece ensuite. Two additional bedrooms - one with its own walk-in closet - offer ample space for a growing family, as does the beautifully renovated family bathroom. Outside, enjoy the tranquility of nearby forested walking trails, playgrounds, and top-rated elementary and secondary schools, while being just minutes from shopping, groceries, transit, the Central Library, and Yonge Street. With a double-car garage, fully-fenced yard and meticulously maintained interiors and exteriors, this home is move-in ready for its next owners. Be sure to view the 3D walkthrough and cinematic tour. (id:54662)
Keller Williams Referred Urban Realty
3 - 8 Church Street
Vaughan, Ontario
A Luxury Townhome Completely Upgraded, Freehold Approximately 2,200 sf., Upgraded & Modern 9 feet Ceiling, *Pot Lights Throughout on 2nd Floor Ceiling, Waffle Ceiling & Fireplace in Family Room, Two Garage with Auto separate Lift Door, Walk-out Balcony, Close to Maple Community Center, Library, Go Train Station & Vaughan City Hall. (id:54662)
Right At Home Realty
110 Mondavi Road W
Vaughan, Ontario
Rare Wide-Lot Semi on Quiet Street! Spacious layout flooded with natural light. Features include large rooms, unobstructed backyard view, and friendly neighbourhood atmosphere. Income potential from existing tenant. Smart investment or the perfect home to customize. Don't miss this unique opportunity! (id:54662)
Sutton Group-Admiral Realty Inc.
9 Natale Court
Bradford West Gwillimbury, Ontario
Welcome To Your Future Home! End Unit Freehold Townhome. South Facing, Sun filled and No Block View. Located Minutes Away From The Go Station, Schools, Parks And Shops. This stunning residence has undergone exquisite renovations and showcases a contemporary kitchen, an expansive dining area with a balcony access, sleek glass railing, and a finished basement (Extra 405 sqft) direct walk out to the deck. Perfect for hosting social gatherings. (id:54662)
Homelife Landmark Realty Inc.
654 Sweetwater Crescent
Newmarket, Ontario
((Offers Anytime!)) Welcome home! This stunning, 2765sqft, 4-Bedroom, 4-Bathroom, two-storey, energy star rated, detached home, sits peacefully in one of the most sought-after communities in all of Newmarket, Glenway Estates! The Brighton, Mosaik Homes' largest model in their 2016 Vales of Glenway build, comes fully equipped with soaring 10ft main floor ceilings, 24' vaulted main entrance & foyer, gorgeous oak staircase & flooring, stone exterior facade, formal dining room, main floor den w/glass French doors, mud room, multiple en-suite washrooms, gas fireplace, large basement w/separate entrance, 2-car garage w/indoor access, 4-car driveway & large back deck. This luxury community is surrounded by walking trails, playgrounds & top-rated schools. With open concept eat-in kitchen & family room, formal dining room, large windows w/energizing natural light, endless storage & many other essential updates throughout! Potential to build your future income-suite downstairs. An incredible sense of community in neighbourhood. Perfect for any family, professionals, retirees, multi-generational families & outdoor enthusiasts. Steps to local schools, parks, trails, south lake hospital, go train station, & shopping. Mins to highway 404 & 400, Costco & more! (id:54662)
Keller Williams Realty Centres
1925 - 498 Caldari Road
Vaughan, Ontario
Welcome to this stunning, brand-new 1-bedroom + den suite at Abeja Tower 3! This bright and spacious residence boasts a modern layout with high-end finishes throughout. Enjoy the elegance and convenience of brand-new stainless steel appliances, designed to enhance both style and functionality. Ideally located, this suite offers unparalleled accessibilityjust moments from Highway 400, Cortellucci Hospital, and steps from Vaughan Mills. Experience the perfect blend of luxury and convenience at Abeja Tower 3! (id:54662)
Save Max Real Estate Inc.
1031 Quarry Drive
Innisfil, Ontario
Stunning 3 Car Garage 3355 Sf Home Backing Onto Mature Trees. 72' X 162' Big Lot. $$$ Upgrades: Brick & Stone Exterior W/Pot Lights. Double 8' Door Entry W/ Covered Porch & Grand Foyer. 10' Ceiling, Crown Moulding & Hardwood Floor On Main. 9' Ceiling On 2nd. Oak Staircase /Iron Pickets. Extended Kitchen Cabinet W/ Moulding & Valance Lighting, Pantry & B/I Appl. Quartz Counter Top In Kitchen & All Baths. Main Floor Master 6Pc Ensuite W/ Frameless Glass Shower,9' Ceiling on basement.Two primary rooms one upstair another one on main floor. Recent landscaping Patio over 60K$ (id:54662)
Bay Street Group Inc.
134 - 1331 Major Mackenzie Drive W
Vaughan, Ontario
Introducing a luxurious 3-bedroom executive condo townhouse in the prestigious Patterson community truly a one-of-a-kind unit! This home features a generously sized family room that can be tailored to fit your lifestyle. Recent upgrades include new light fixtures, fresh paint throughout, newly installed toilets, and beautiful hardwood floors. The main floor boasts 9-foot ceilings with pot lights, adding to the home's elegance. The stunning eat-in kitchen is complete with Caesarstone countertops and new cabinetry for added storage. Enjoy two private terraces with serene ravine views. The newly finished basement includes a 3-piece bath, offering additional living space. The spacious primary bedroom is a peaceful retreat, complete with a private 5-piece ensuite. Conveniently located laundry on the second floor. Prime location just steps from YRT and easy access to three GO Train stations. Minutes from major highways, and a shopping plaza with a grocery store right across the street. This home truly is a must-see! Zoned for Anne Frank P.S. Walking distance to public transit, GO Train, highways, shopping (across from Yummy Market), schools, parks, Eagle Nest Golf Club, Lebovic Campus, daycare, and restaurants. (id:54662)
Century 21 Leading Edge Realty Inc.
75 Collier Crescent
Markham, Ontario
Welcome to 75 Collier Crest. 8 Years Treasure Hill Built Detached Home In Desirable Wismer Community Over 2800Sqft Above Ground With 4 Large Size Bedrooms and 4 Washrooms.*** Wak-Up Basement with Separate Entrance done by Builder***, Hardwood Floor Thur Out, 9 Ft Ceiling With Lots $$$ Spent On Upgrades Show Like Model Home: Upgraded Luxury Kitchen Cabinets With Quartz Countertop & Backsplash, Central Island, Stainless Steel Appliances, Large Primary Bedroom Walk-In Closet, Spa-Inspired Primary Ensuite With Glass Shower, Interlocking driveway can park 3 cars outdoor, Great Location! Top Ranked School Zone! Close To Go Train Station, Parks, Hwy 404, 407 Markville Shopping Centre And Restaurants. A Must See and Buy!! (id:54662)
Century 21 Atria Realty Inc.
(Lower 1) - 65 Murray Drive
Aurora, Ontario
Bright and beautiful one bedroom lower level unit with with Modern & Chic Finishes. Imagine your morning runs in nearby conservation areas & golf courses, followed by a stop at a nearby Cafe on Yonge St., & then walking by nearby high ranking schools. You will enjoy the large bedroom, trendy washroom with bathtub, spacious combined dining and living area and the full kitchen with stainless steel appliances. You will feel serene in the shared lush spacious backyard and take advantage of one of the shared garden sheds. Impressive finishes include Hardwood Flooring, Smooth Ceilings & Pot-lights Thru-out, Custom Cabinetry, Quartz Counter tops, Stainless Steel Appliances, Custom Tiles, Glass Bathtub Enclosure, 2023 New Gas Furnace & Air-source Heat Pump Unit, 2024 new asphalt driveway & interlock pathway! All this plus Top Schools Nearby: Regency Acres PS & Dr. G.W. Williams S/S & IB Program. Steps To Yonge St Restaurants/Shops/Transit. Short Drive To: Aurora Public Library, Community Center & Conservation Areas. Surrounded By Golf Courses & Mins To Dvp! (id:54662)
Keller Williams Empowered Realty
418 - 58 Adam Sellers Street
Markham, Ontario
Picture this: A modern, sunlit space where every detail is designed for comfort and style. This 1-bedroom + den condo isn't just a home it's a lifestyle. With 9-foot ceilings and an expansive 169 sq. ft. all-season balcony terrace, you get the best of indoor-outdoor living, no matter the season. Step inside to a thoughtfully designed layout with an open-concept kitchen featuring sleek granite countertops, a stylish backsplash, and a rare oversized walk-in pantry because extra storage is always a plus. The primary bedroom is a private retreat with its own ensuite, offering both comfort and convenience. Location? It couldn't be better. Nestled in the heart of Cornell, you're directly across from the Community Centre & Library, with transit options right outside your door. The new Cornell Bus Terminal, Markham Stouffville Hospital, and Highway 407 are just minutes away, making commuting effortless. Plus, you're in the zone for top-rated schools. With premium building amenities like a gym, party room, outdoor BBQ area, and visitor parking, plus Rogers Ignite Internet included, this condo has it all. Your next chapter starts here come see it for yourself! (id:54662)
RE/MAX Hallmark Ciancio Group Realty
56 Baynards Lane
Richmond Hill, Ontario
Tucked away on a quiet lane in the coveted Mill Pond neighbourhood of Richmond Hill, this beautifully appointed 4+1 bed, 5 bath detached home offers the best in sophisticated family living. Impeccably maintained by the same family for the past 20 years, 56 Baynards Lane is a gem that doesn't come available often. As you step into the elegant entryway, the home's thoughtful design is apparent. The main level features soaring 10 ft ceilings, a welcoming & bright living room with wood-burning fireplace as well as a dining room with a convenient pass-through to the kitchen-perfect for effortless entertaining or quiet family dinners. The gourmet kitchen features stainless steel appliances, 5-burner gas range, granite countertops & abundant cabinet space, making it a chef's dream. Summer entertaining is made easy with a walk-out from the eat-in kitchen to the elegant outdoor deck. A main floor family room is sure to become an after-school hub of homework, TV & laughter! Ascend to the second level and find three oversized bedrooms including a sumptuous primary with 4 pc ensuite. On the home's top level is a recently reno'd loft complete with spacious bedroom, ensuite (heated floors), as well a large office/study/lounge area -ideal living space for a teen or young adult. Bsmt is fully finished, providing additional living space with a recreation room that's well-suited for movie nights or family gatherings. A kitchenette and bedroom allow the entire basement to serve as a spectacular children's play space, teenage retreat or fully-contained apartment for in-laws or nanny. The property also features a two-car set back garage & additional driveway parking, ensuring ample space for vehicles & storage. The private backyard is a peaceful retreat, complete with perennial garden & elegant lighting. Abundant schools in the neighbourhood, as well as ample green space & access to great shopping & restaurants, ensure this beautiful large home is the perfect next stop for your family. (id:54662)
Chestnut Park Real Estate Limited
B1 - 9 Delevan Court
Richmond Hill, Ontario
Newly renovated 2-bedroom basement apartment in the heart of Richmond Hills prestigious neighborhood. This bright and modern unit features a private entrance for added privacy, making it ideal for tenants who value comfort and convenience. Located in a top-rated school district, its just a short walk to parks, schools, supermarkets, restaurants, and community centers. Rent includes high-speed internet, snow removal, and lawn care. Tenant is responsible for 20% of the utilities. Tenant might be a subject and agree to a SingleKey verification (if requested) (id:54662)
Housesigma Inc.
27 Bethune Way
Markham, Ontario
Gorgeous Sun-Filled Townhome with Super Convenient Location. Corner Unit Extremely Bright & Well-Maintained Beautiful Townhome with 3 Bedrooms & 3 Bathrooms with Very Low Maintenance Fee. Lots Of Newer Upgrades, Close by Pacific Mall, Go Station. 407 Etr, T&T Supermarket, Markville Mall, Public Transit, Community Centre, YMCA, Parks & Newer Proposed York University. Close to reputed Public High School, Elementary School, & Private Montessori Schools. (id:54662)
RE/MAX Community Realty Inc.
16 Embers Drive
Toronto, Ontario
Welcome To A Rarely Offered Home That Ticks All The Boxes, a legal two unit dwelling! 16 Embers Offers A Curb Appeal That Stands Out, A Large 3 Bedroom Bungalow With 3 Totally Self Contained Units! Oversized 50 X 166 Ft Lot On A Very Quiet Street!!! Live In And Make Money- Or Invest. Large Premium Lot- So Much Front and back Privacy. A Smart Designed Space With Professional Renovations Throughout. Timeless Finishes . Large Primary Suite Ft An Ensuite And A Walk Out To The Oversized Deck & Serene Fully Fenced Yard. A Pool Sized Backyard, Rare 166 Ft Depth. Two Backyards (One For The Basement and 1 for the main Floor). Permits For A Second Floor (2019). 2 Self Contained Basement Units Feature A Shared Laundry & A Spacious Side Yard. Limitless Possibilities. $400 K spent on interior/exterior renovations. **EXTRAS** Offered Furnished. Please see the floor plan attached. Offered Furnished. Please see the floor plan attached. (id:54662)
RE/MAX Professionals Inc.
226 Via Borghese Street
Vaughan, Ontario
Discover where luxury meets convenience in this meticulously maintained home in the highly sought after Vellore Village neighbourhood. Featuring 9 foot ceilings on every level and exceptional attention to detail throughout, this home is designed to impress. The main floor offers elegant living and dining areas, perfect for entertaining your guests. The custom chef's kitchen is equipped with a panelled fridge and premium Miele appliances, complemented by a bright breakfast area with access ot the yard. In between main and second levels, a custom library provides a peaceful retreat for work or relaxation. The backyard features professional landscaping that features high end features for outdoor entertaining. Conveniently located minutes away from so many schools, hospital, parks, transit, and highway 400. (id:54662)
Crescendo Realty Inc.
28 Sonic Way
Toronto, Ontario
Luxury 3 Bedrooms And 3 Washrooms At It's Best In New Sonic Townhouse. The Best & Brightest Unit With The North East Exposure. Rippelton Primary School Area. Ttc And Lrt At The Door Steps. Minutes From Ontario Science Centre, Aga Khan Museum And The Shops At Don Mills, With A Real Canadian Superstore Across The Street. (id:54662)
Jdl Realty Inc.
Parking Spot - 333 Sea Ray Avenue
Innisfil, Ontario
Need an additional parking space in Friday Harbour Resort? Parking Space for sale. Directly under Building D in the Harbour Flats and only steps away from the elevator of Building D. To own, the purchaser must own a unit anywhere in FH, or be a Boardwalk Retailer. Pedestrian access will be dependent on where you own in. (id:54662)
Marquis Real Estate Corporation

