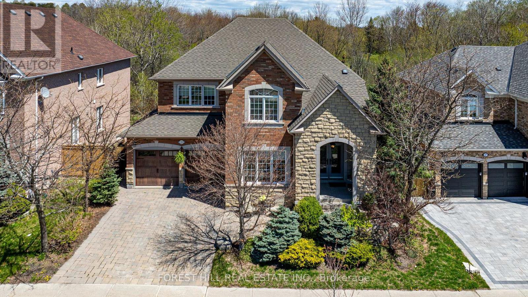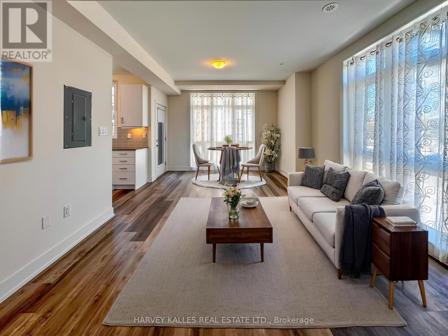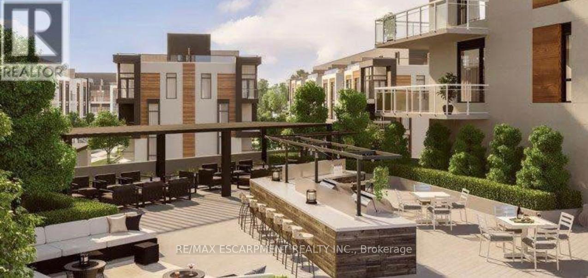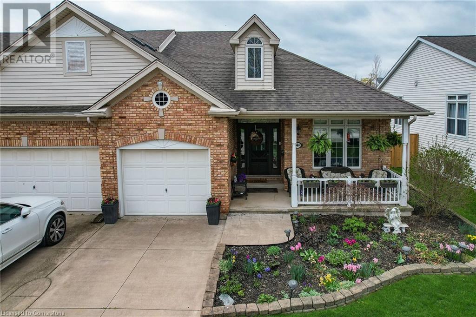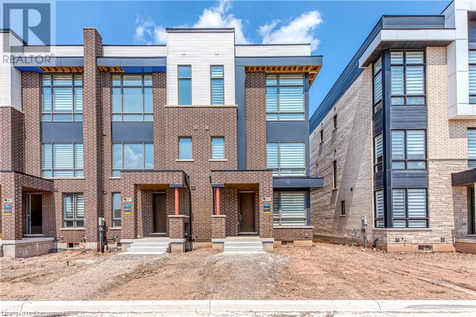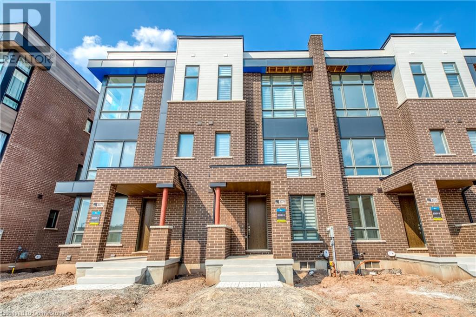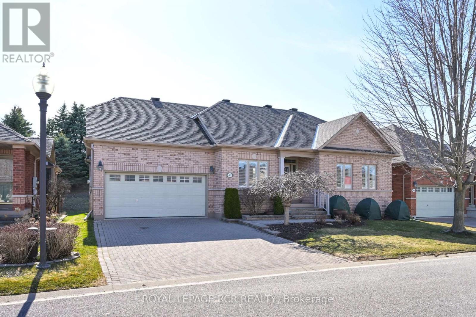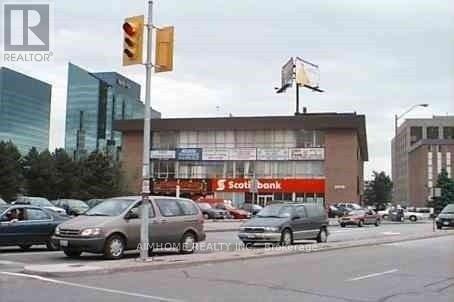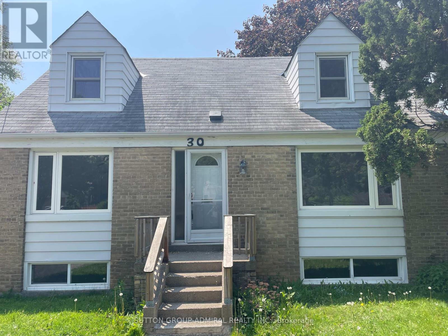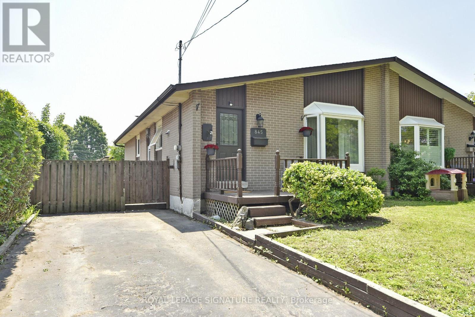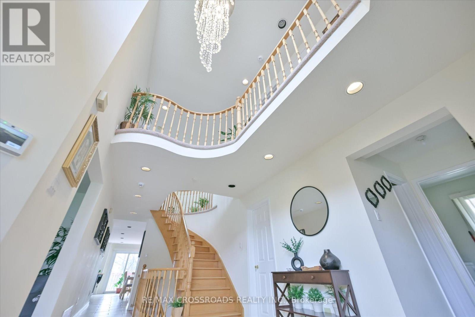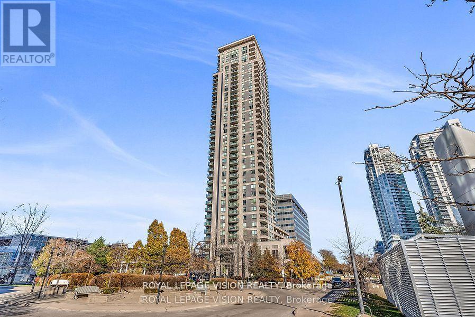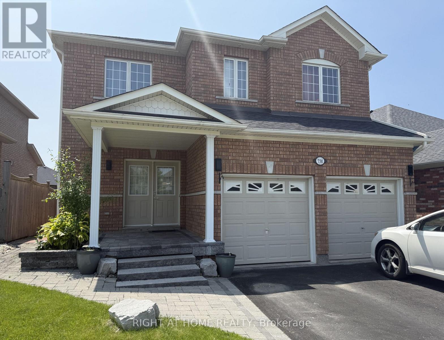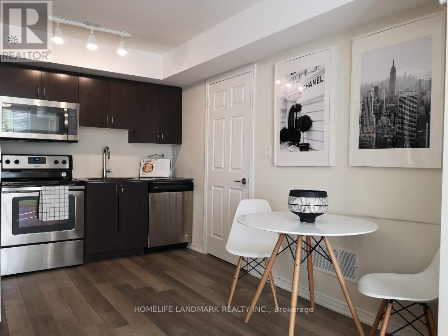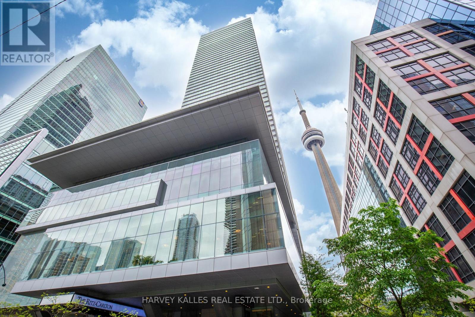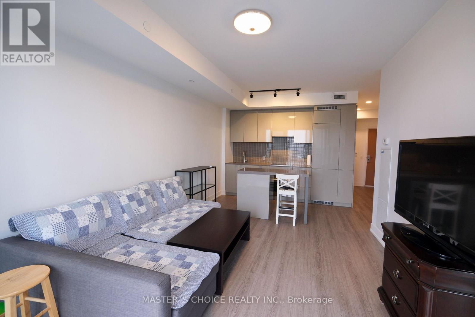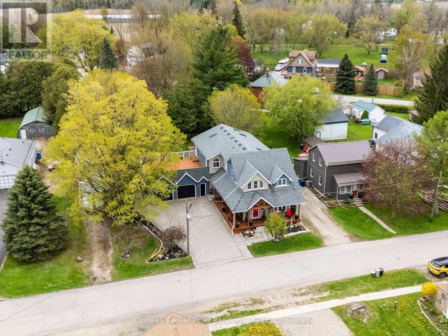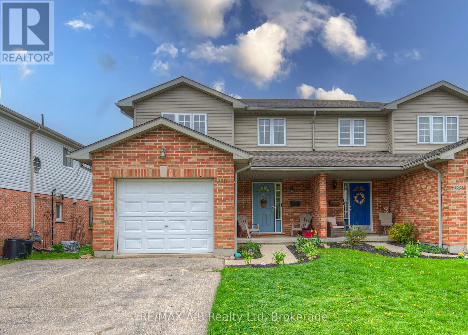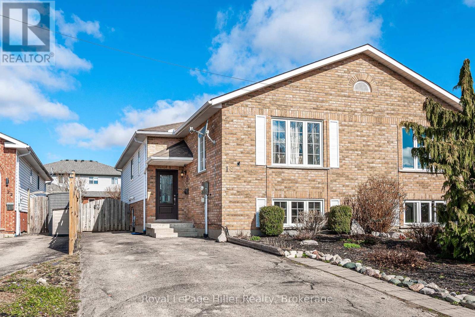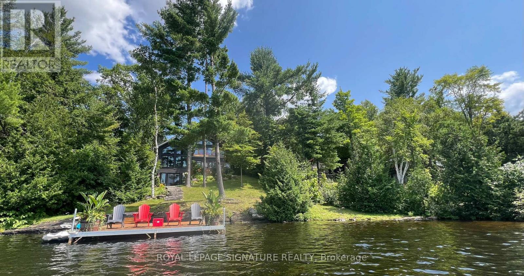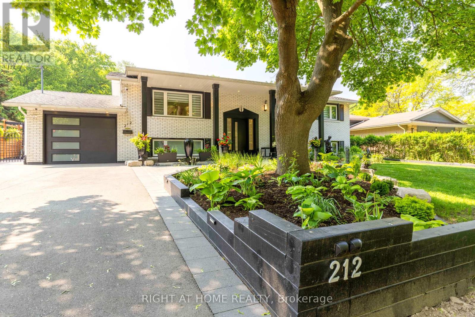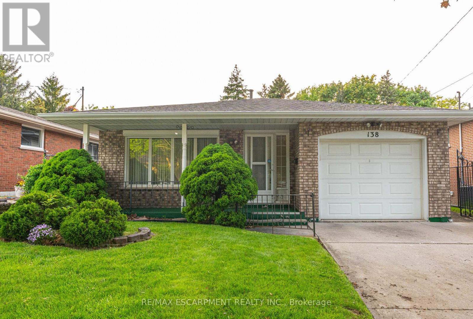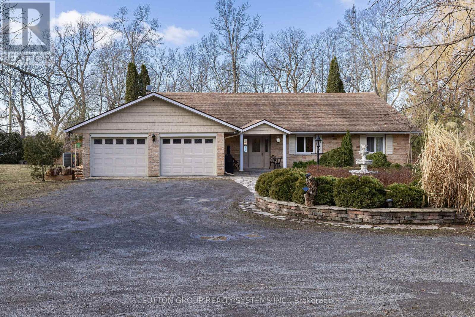85 Majestic Drive
Markham, Ontario
Welcome to this sun-filled, 4-bedroom detached home on a premium wide corner lot in the heart of highly sought-after Berczy Village. This well-maintained home features a functional open-concept layout with spacious living and dining areas, and a bright eat-in kitchen that walks out to a large backyard deck perfect for outdoor entertaining.Upstairs, you'll find four generously sized bedrooms, including a primary suite with a walk-in closet and private ensuite. Enjoy quiet mornings on the covered front porch, and the convenience of an attached 2-car garage with direct access to the home.Located within the boundaries of top-ranked schools, including Pierre Elliott Trudeau High School, Bur Oak Secondary School, Castlemore Public School, and St. Augustine Catholic High School. Just steps to YRT bus stops with direct connections to Finch Express and GO Transit, and close to parks, trails, and everyday amenities this is the perfect family home in one of Markham's most desirable communities. (id:59911)
RE/MAX Epic Realty
194 Fairwood Drive
Georgina, Ontario
Offers Anytime! Welcome to this well maintained, Carpet-FREE throughout, 2-storey townhouse nestled in one of the most desirable a highly sought-after neighborhood. From the moment you walk in, you'll appreciate the elegant vinyl flooring and smooth ceilings that flow through the bright and inviting main level. The huge living room features vinyl flooring, pot lights, and a large window that floods the space with natural light. Family-sized kitchen boasts quartz countertops, natural stone backsplash, and upgraded gas stove. Enjoy a spacious breakfast area with walk-out to the backyard, perfect for entertaining! The primary bedroom offers laminate flooring and his & hers closets. Second and third bedrooms include double closets and ample space. Renovated 4-piece bathroom. Partially finished basement includes a rec room and an additional bedroom perfect for guests, a teen's hideaway, or a dedicated workspace. Location is everything! Walk to schools, shopping at Walmart Plaza, medical clinics, restaurants, and more. Just minutes from HWY 404, Lake Simcoe, and local gems like the library, marina, and the brand-new Multi-Use Recreation Complex, The ROC, and the Ice Palace, offering endless year-round fun for the whole family. Upgrades: Garage Door 2023; Garage Door Opener 2024; Patio Door 2021; Living Room & Powder Room Windows April 2025; Second Floor Windows July 2020; Tankless Water Heater March 2024; Water Softener & Reverse Osmosis March 2024; Furnace 2021; Washer & Dishwasher 2017; Range Hood 2019. (id:59911)
Royal LePage Your Community Realty
805 - 89 South Town Centre Boulevard
Markham, Ontario
** Beautiful Unobstructed View ** Luxury 2 Bedroom + 2 Full Bathroom Condo Located In Prime Downtown Area Of Markham. High Ranking School District. Spacious Layout With 9' Ceiling And Laminated Floor Through-Out. Open-Concept Designed Kitchen Features A Large Peninsula, Pantries & S.S Appliances. Bright Master Bedrooms W/ A 4-Pieces Ensuite And Custom-Made Walk-In Closet. Walking Distance To Viva Bus, Civic Centre, Shopping Plaza, Banks, Entertainment, Restaurants. Easy Access To Hwy 404 & 407. (id:59911)
Highland Realty
14 Jefferson Forest Drive
Richmond Hill, Ontario
Welcome to this magnificent executive residence nestled in the prestigious Jefferson Forest community. Positioned on a premium 40.06 x 151.05 ft lot, this sun-drenched, north-south facing home offers 2,963 sq.ft. of beautifully designed above-grade living space. The thoughtfully crafted layout features large bay windows on both main and second floors, flooding the interior with natural light, while the versatile upstairs loft overlooks the serene park across the street, providing unobstructed views and a peaceful ambiance.Upon entering, you are greeted by a grand foyer with an 18-foot open-to-above ceiling, creating a striking sense of openness and luxury. The open-concept design is adorned with high-end finishes, including newly installed engineered hardwood floors, sophisticated Benjamin Moore designer paint, and elegant new door handles and locks, all reflecting meticulous attention to detail. The chef-inspired kitchen, complete with granite countertops, seamlessly connects to the expansive family room, making it an ideal space for both intimate gatherings and refined entertaining. A spacious, cathedral-ceiling library adds a distinguished touch, offering the perfect retreat for work or quiet reflection.Recent upgrades elevate this homes appeal, with a brand-new GE refrigerator, Samsung cooktop, Whirlpool dishwasher, and LG washer and dryer enhancing its modern functionality.Situated within walking distance to Richmond Hills top-ranked schools including Richmond Hill High School, Beynon Fields French Immersion, and St. Theresa of Lisieux Catholic High School this property also offers effortless access to nearby shopping plazas, featuring Canadian Tire, Sobeys, Shoppers Drug Mart, fitness centers, and public transit. This exquisite home presents a rare opportunity to enjoy luxurious living in one of the areas most sought-after neighborhood. (id:59911)
Bay Street Group Inc.
592 Heddle Crescent
Newmarket, Ontario
Luxury Living In Prestigious Stonehaven, Discover This Fully Renovated Home In The Heart Of Stonehaven, Meticulously Customized In 2024 From Top To Bottom. This Stunning 4+1 Bedroom, 4-Bathroom Detached Home Offers A Perfect Blend Of Elegance, Comfort, And Modern Convenience. Wow Just Under 3000Sqft Of Living Space! Must See. Too Many Features To List! Featuring An Open-Concept Layout With Soaring 9-Foot Ceilings On The Main Floor, LED Pot Lights Throughout, And A Carpet-Free Design, Every Inch Of This Home Exudes Luxury. The Hollywood Kitchen Is A Chefs Dream, Boasting A Large Island, Quartz Countertops & Backsplash, Stainless Steel Appliances, And A Custom Design. The Spa-Like Primary Ensuite Showcases A Custom 101" Double Sink Vanity, A Freestanding Soaker Tub, And A Frameless Glass Shower. The Fully Finished Lower Level Includes A Second Kitchen And A Private In-Law Suite, Ideal For Multi-Generational Living Or Rental Potential. Additional Smart Home Features Include A Smart Thermostat And Ring Door Security Camera. A Double-Car Garage Provides Ample Parking And Storage. Fully Landscaped and Interlock Backyard in 2025. Entertain Friends and Family All Summer Long! Conveniently Located Steps From Pickering College, Shops, Scenic Trails, Fairy Lake, Southlake Hospital, GO Transit, And Just Minutes To Highways 400 & 404, This Home Offers Unmatched Accessibility. Renovated Homes In This Neighbourhood Are A Rare Find - Don't Miss This One! *Don't Forget To See Full Features List And Virtual Tour* (id:59911)
Century 21 Heritage Group Ltd.
34 Beasley Drive
Richmond Hill, Ontario
Beautiful 4 bedroom home in the very desirable Mill Pond area. Appx.3200Sqft Luxurious home with open concept kitchen with big breakfast area, Main floor office room. Professionally landscaped. Heated swimming pool with fence all around it. Finished basement with 3pc bath and kitchen. Walk out to backyard and pool from big breakfast area and family room. access to garage from inside. 2 Garage doors replaced 2023.Furnace, AC and tank-less Water Heater is owned and it's about 2 years old (id:59911)
Royal LePage Your Community Realty
406 Mavrinac Boulevard
Aurora, Ontario
Luxury Living In Desirable Bayview Northeast. Discover This Beautiful 4-Bedroom, 3-Bathroom Detached Home In The Heart Of Aurora's Coveted Bayview Northeast Community, Blending Elegance, Functionality, And Modern Comfort. The Home Features A 2-Car Garage And A Separate Side Entrance To The Garage, Providing Easy Access And Additional Convenience. Step Inside To Find A Bright, Open-Concept Layout Featuring Upgraded 9-Foot Smooth Ceilings On The Main Floor, LED Pot Lights Throughout, And Stylish Carpet-Free Design. The Main Floor Also Boasts California Shutters Throughout, Adding A Touch Of Luxury. The Large Kitchen Is A Chefs Dream Showcasing Granite Countertops, Stainless Steel Appliances, And Premium Cabinetry. Cozy Up To The Gas Fireplace In The Spacious Living Area, Perfect For Relaxing On Cooler Evenings. All Bathrooms Feature New Quartz Vanity Counters, Adding A Modern And Elegant Touch. Retreat To The Newly Renovated, Spa-Like Primary Ensuite Featuring A Double Sink Vanity, Freestanding Soaker Tub, And Frameless Glass Shower The Ultimate In Everyday Luxury. The Large Backyard Is An Entertainers Dream, Ideal For Weekend BBQs And Gatherings With Family And Friends. Enjoy A Rare Pool Size Lot. Access To The Best Top-Rated Schools Including Rick Hansen Public School 9.4/10, Dr. G.W. Williams Secondary School 9.8/10 With A Growing IB Program, And Cardinal Carter Catholic High School Offering The Prestigious IB Program. Also Nearby Are Renowned Private Options Like St. Andrews College And St. Annes School. Enjoy The Best Of Aurora With Parks, Trails, Shopping, Restaurants, Golf Courses, And Community Centres Nearby, Plus Easy Access To Hwy 404, GO Transit, Magna HQ, And Big-Box Retail. For Everyday Convenience, T&T Supermarket, LA Fitness, Home Depot, And More Are Just Around The Corner. Homes In This Family-Friendly Neighbourhood Rarely Come To Market Don't Miss This One! (id:59911)
Century 21 Heritage Group Ltd.
29 Red Cardinal Trail
Richmond Hill, Ontario
Welcome to 29 Red Cardinal Trail A Ravine-Backed Retreat with Luxury Finishes and Resort-Style Living This beautifully appointed 4-bedroom home offers approximately 3,041 sq. ft. of elegant living space, thoughtfully designed for both comfort and sophistication. Situated on a premium lot backing onto a serene ravine, this property combines refined interiors with stunning outdoor living. Step inside to discover hardwood floors throughout the main and second levels, adding warmth and timeless elegance. The main floor features a dedicated home office with double French doors, ideal for working remotely or creating a quiet reading space. At the heart of the home is a gourmet kitchen featuring a center island, decorative hood fan, and a walkout to a large deck perfect for entertaining or enjoying your morning coffee surrounded by nature.The family room offers a cozy space to unwind, complete with a gas fireplace and open sightlines. Upstairs, the primary bedroom serves as a true retreat, boasting a sitting area, bay window, oversized walk-in closet with a custom organizer, and a luxurious 6-piece ensuite. The second bedroom includes a private 3-piece ensuite and a double closet with built-in organizers, while the third and fourth bedrooms share a well-appointed 4-piece semi-ensuite. The expansive finished basement includes its own kitchen, wet bar, 2-piece bathroom, and walkout access to the backyard and poolideal for multi-generational living, hosting guests, or extended entertaining space. Outside, enjoy a resort-style backyard oasis, complete with a sparkling swimming pool, fully equipped cabana with a built-in bar and BBQ area, and tranquil ravine views a rare and luxurious escape. Additional highlights include a double car garage, central vacuum system, and premium finishes throughout. Don't miss this extraordinary opportunity to own a home that offers space, style, and an unbeatable outdoor lifestyle at 29 Red Cardinal Trail. (id:59911)
Forest Hill Real Estate Inc.
B - 53 Saint Avenue
Bradford West Gwillimbury, Ontario
Well maintained apartment in ideal location in Bradford. Private entrance with small interlocking patio at front. Open concept layout with large living area, separate dining room/office area, one bedroom and four piece bath with private laundry. Heat, Hydro & Water included. (id:59911)
Exp Realty
270 - 9 Phelps Lane
Richmond Hill, Ontario
Everything You Need, Right Where You Want It This stunning 2-bedroom, 3-bathroom freehold townhome perfectly blends style, comfort, and smart design in one of Richmond Hills most desirable neighborhoods. As one of the brightest units in the community, it offers natural light that creates a warm, inviting atmosphere. From the moment you step inside, you'll be greeted by a spacious, open-concept living and dining area that feels both welcoming and modern perfect for gatherings or relaxing nights in. The sleek kitchen, equipped with stainless steel appliances and elegant cabinetry, inspires culinary creativity and conversation. Upstairs, two spacious bedrooms and two full bathrooms provide comfort and privacy for family or guests. The main floor powder room and second-floor laundry add to the ease of everyday living. And the crowning jewel? Your own private rooftop terrace. Imagine morning coffee as the sun rises, casual dinners under the open sky, or simply unwinding in your personal urban oasis a rare find that truly sets this home apart. Additional highlights include: Direct-entry garage for ultimate convenience. Contemporary finishes that create a warm, sophisticated feel A thoughtfully designed floor plan that maximizes every inch, Low-maintenance living so you can focus on what matters most Here, everything is at your fingertips top-rated schools, lush parks, trendy restaurants, and seamless commuting via the GO Station or nearby highways. Don't miss this rare chance to call 89 Phelps home. Schedule your private showing today and step into a lifestyle that's as inspiring as it is practical. This property has been virtually staged. (id:59911)
Harvey Kalles Real Estate Ltd.
606 - 7 Steckley House Lane
Richmond Hill, Ontario
Welcome to Elgin East by Sequoia Grove Homes. This Brand New 3 Bedroom, 3 Bathroom home is one of the few blocks of "through" townhouses in the subdivision. 2 underground parking spaces, 1 storage locker and Rogers Ignite internet for the duration of bulk agreement. Some finishes/features include: 10 foot ceilings on the main, 9 foot ceilings on all other floors, soft close kitchen cabinets, quartz counters in kitchen, second bathroom and primary ensuite, smooth ceilings throughout, balconies and a terrace! Pedestrian path to Elgin Mills for easy access on foot to property. (id:59911)
RE/MAX Escarpment Realty Inc.
3507 - 1 Concord Cityplace Way
Toronto, Ontario
Gorgerous lake view! Welcome to this Large 1 Bedroom in Toronto's newest landmark buildings. It Features Premium Built-In Miele Appliances, A Heated Balcony Perfect For Year-Round Relaxation. Enjoy World-Class Amenities Including An 82nd-Floor Sky Lounge, Indoor Swimming Pool, Sky Gym, Ice Skating Rink, Sauna, Theatre. CN Tower, Rogers Centre, Scotiabank Arena, Union Station, Ripleys Aquarium, Roundhouse Park, And The Financial District, With Trendy Restaurants, Shopping, And Public Transit All At Your Doorstep. (id:59911)
Prompton Real Estate Services Corp.
3394 Dustan Street
Vineland, Ontario
END UNIT BUNGALOW TOWNHOME! Welcome to beautiful Victoria Shores, a lovely community tucked away in the north end of Vineland on the shores of Lake Ontario with access to a private beach, walking trails and a community centre. This 2+1-bedroom home is warm and welcoming, features 3 full bathrooms, fully finished basement, and a large backyard. The main floor begins with a welcoming and spacious foyer that leads to the lovely kitchen with updated granite counters and large breakfast bar. The living/dining area is generous in size with a cozy gas fireplace, and hardwood flooring. The Primary bedroom features his and her closets, renovated ensuite with quartz counters and large glass shower. The second bedroom is bright and airy with a large bay window and could easily be used as an office/den. The main floor laundry is conveniently located just off the garage. The large basement boasts an expansive family room with a second gas fireplace, an additional bedroom, third full bathroom, and an additional room that could be used as a gym or office. The utility and cold cellar provide plenty of extra storage. The backyard is beautifully hardscaped, has a large deck and interlock patio area for entertaining, and a large shed. The single garage and driveway can park 4 cars! The Clubhouse has skyline views and is organized by the Social Committee (monthly membership of $44.00/month) and hosts various activities, games and clubs. Seconds from the QEW, and minutes to wineries, fruit stands & amenities! (id:59911)
Royal LePage State Realty
3071 Welsman Gardens
Oakville, Ontario
Stunning Brand New Luxury End Unit Townhouse from Primont in Oakville's Sought-After Joshua Meadows Community! This spacious 4-bedroom, 4-bathroom home features nearly 1956 sqft of modern living space, including a versatile main floor home office or private in-law suite complete with its own 3-piece bath and walk-in closet ideal for guests or multi-generational living. As a bright end unit, it boasts extra windows that flood the home with natural light. Enjoy an open-concept layout with a stylish kitchen, family and dining area, and 10-ft ceilings. The family room walks out to a balcony perfect for entertaining or relaxing. Upstairs, you'll find a generous primary bedroom with 12 ceiling, a 4-piece ensuite with frameless glass shower with door enclosure and walk-in closet. Hardwood flooring runs throughout the main level. Double-Car Garage with Door opener, an EV Charger and extra storage space. Prime Location walking distance to top-rated schools, parks, public transit, shopping, restaurants, and scenic trails. Just minutes to Lake Ontario, major highways (403, QEW, 401, 407, 427), GO Transit, and the new Oakville hospital. (id:59911)
RE/MAX Escarpment Realty Inc.
3075 Welsman Gardens
Oakville, Ontario
Stunning Brand New Luxury Townhouse from Primont in Oakville's Sought-After Joshua Meadows Community! This spacious 4-bedroom, 4-bathroom home features nearly 1911 sqft of modern living space, including a versatile main floor home office or private in-law suite complete with its own 3-piece bath and walk-in closet ideal for guests or multi-generational living. Enjoy an open-concept layout with a stylish kitchen, family and dining area, and 10-ft ceilings. The family room walks out to a balcony perfect for entertaining or relaxing. Upstairs, you'll find a generous primary bedroom with 12 ceilings a 4-piece ensuite and walk-in closet. Vinyl flooring runs throughout the main level, and theres parking for three vehicles. Prime Location walking distance to top-rated schools, parks, public transit, shopping, restaurants, and scenic trails. Just minutes to Lake Ontario, major highways (403, QEW, 401, 407, 427), GO Transit, and the new Oakville hospital. (id:59911)
RE/MAX Escarpment Realty Inc.
42 Napa Ridge
New Tecumseth, Ontario
Welcome to 42 Napa Ridge! Quiet, low traffic, desirable street of Briar Hill community. Backs onto golf course - no back neighbours! Sunny, bright "Picasso" model detached bungalow with 2 car garage. Very private deck with awning and patio overlooking mature trees and landscaping. Main floor features bright, open concept living space with cathedral ceiling. Inside entry from garage into laundry room. Hardwood flooring, fireplace, walkout to deck. Kitchen breakfast bar, lots of cupboard and counter space, dining area. Main floor den. Oversized primary bedroom with cathedral ceiling, 4pc ensuite, walk in closet and built in closets. Lower level offers 2 bedrooms, family room with fireplace and 3pc bathroom. Lots of storage in this house! Huge utility room with storage shelving, hobby workbench and cold cellar. Home is wired with plug for electric vehicle. (id:59911)
Royal LePage Rcr Realty
#106 - 2175 Sheppard Avenue E
Toronto, Ontario
Ground Floor South East Corner Unit! 2078 sqft SE, Can be used as medical office like dental, family doctor and any other professional office. No daycare and food related business. Newly renovated office, Front desk, 2 big Board rooms and 9 different size offices and Small kitchen, very practical layout. Just move in and do your business. closed to Hwy 404 and 401. Don Mills Subway. Scotia Bank in the same building with many other amenities in surrounding area. TTC at Doorstep. Ample free parking around the building (id:59911)
Aimhome Realty Inc.
30 Vonda Avenue
Toronto, Ontario
Spacious Home in a Quiet, Family-Friendly Neighbourhood!This beautifully updated and freshly painted home offers 6 bedrooms, 3 full bathrooms, and 1+1 kitchens, spread across a functional layout ideal for large or multi-generational families. Enjoy generous living space, a bright wide main floor, and plenty of privacy with separate areas throughout the home.Features: Freshly painted throughout. Renovated bathrooms. Wide and brigth living and dining are a Ideal setup for extended families or shared living. Private backyard and driveway parking, Located near parks, schools, and public transit, this home offers space, comfort, and convenience in a welcoming community.Lease the entire house for a competitive price perfect for families or professionals looking for extra space!$2600 is the asking rent for the main floor (2+1Bed,1Bath,1Kitchen) (id:59911)
Sutton Group-Admiral Realty Inc.
845 Breda Avenue
Pickering, Ontario
Charming Semi-Detached Bungalow with Separate Entrance to Finished Basement in Demand West Shore Location! Ideal for First-Time Buyers, Investors & Renovators! This solid 3-Bedroom semi-detached home in the highly sought-after West Shore neighbourhood of Pickering offers incredible potential for the right buyer! With a bit of elbow grease, you can transform this property into your dream home or a profitable investment. Featuring a finished basement with a separate entrance and a spacious backyard with a handy shed, there's plenty of room to grow. Conveniently located close to schools, parks, shopping, GO transit, Highway 401, and the waterfront, this home combines value, space, and opportunity. Whether you are a first-time buyer, investor, or renovator, this is a must-see! (id:59911)
Royal LePage Signature Realty
6 Glenheather Terrace
Toronto, Ontario
** Need More Room??? ** Almost 5000 SF finished area! *** Walkout basement *** Backing onto ravine! *** Soaring 2 storey foyer *** Main floor office *** Exceptional 4+1 bedroom, 5 bath home!!! *** Offering unparalled luxury and sophistication. Huge room sized! *** Lots of natural light *** Renovated kitchen with quartz counters, pantry, and large breakfast area overlooking ravine!!! *** Primary bedroom with sitting area, luxury ensuite, walk-in closet and makeup area overlooking ravine. Second primary bedroom with ensuite and huge closet! 2 skylights. Pot lights! *** Finished walkout basement with kitchen, living/dining, bedroom and bath. *** Enjoy tranquil moments on the patio, surrounded by lush greenery and the natural beauty of the ravine! Fabulous location - walk to Catholic and public schools, park. Close to TTC, shopping and 401. Steps to Rouge National Park. *** Immaculate condition - just move in! (id:59911)
RE/MAX Crossroads Realty Inc.
918 - 2545 Simcoe Street N
Oshawa, Ontario
Discover the perfect 2-bedroom suite in Oshawa's vibrant Windfields community. Your future home features an extremely functional split layout with east facing views, complemented by a large balcony for outside enjoyment. The primary bedroom includes a walk-in closet and an ensuite bathroom for added convenience. Additional highlights including a concierge, Fitness Centre, Yoga Studio, Spin Room, Tool Annex, Sound Room, Pet Spa, Pods, Meeting Room, Party Room, Dining Room, Billiard Room, Theatre Room, Board Room, Kids Zone, Guest Suite and Roof Top Garden with BBQs (some building amenities currently under construction). Conveniently situated just minutes from the expanding RioCan Windfields Shopping Centre featuring Costco, grocery stores, and everyday conveniences. With parks, trails, and public transit nearby, this is modern condo living in one of Oshawa's most up-and-coming neighbourhoods! (id:59911)
Psr
2103 - 60 Brian Harrison Way
Toronto, Ontario
Spacious and Beautiful layout 1 Bedroom plus Den Large Windows in a Sun-Filled Unit Great Open Concept Open Balcony with South West views Facing Lake and CN Tower Solarium can be used as 2nd Bedroom or Office Walking Distance to STC, TTC, Civic Centre GO bus Easy access to 401 Mini Theater .Sauna ,Car Wash Station in Underground Parking 24 Hours Concierge (id:59911)
Royal LePage Vision Realty
261 Warden Avenue
Toronto, Ontario
Welcome to 261 Warden Avenue, a bright and charming bungalow in tranquil Birchcliffe Village! Tucked away on a quiet stretch of Warden Avenue, this move-in ready bungalow is full of character. With two spacious bedrooms plus a versatile den, this home offers a thoughtful layout perfect for families, professionals, or downsizers. Step inside to find freshly painted interiors, refinished hardwood floors, and modern light fixtures that elevate the main level. The living room is filled with natural light from a large west-facing picture window - ideal for cozy evenings. The updated eat-in kitchen features stainless steel appliances and plenty of storage. Both bedrooms overlook the serene backyard and enjoy excellent sunlight throughout the day. Step out from the second bedroom on to an oversized composite deck of 278 sq ft - a perfect spot for outdoor dining or summer gatherings. The beautifully landscaped backyard is a gardeners paradise, offering tranquility and privacy. The finished basement adds exceptional living space, with a large rec room, home office, and a separate den, perfect for play, work, or relaxing. The unfinished utility room includes abundant storage, a workbench, and laundry. A second bathroom could be added with ease! Private two car drive. Amazing location with access to city conveniences. TTC at your door! A short stroll to lively Kingston Rd., shops, parks, schools, a library, Birchmount Community Centre and the Toronto Hunt Club. Enjoy the nature in the neighbourhood, with The Beaches, The Bluffs and Rosetta McClain Gardens. This is your opportunity to own a lovingly maintained home in a sought-after neighbourhood, with a warm, community feel. (id:59911)
Royal LePage Signature Realty
Basement - 731 Coldstream Drive
Oshawa, Ontario
Legal Basement Apartment Situated In The Highly Coveted North Oshawa Area. Features 1 Bright Bedroom, Open Concept Living Area / Kitchen Area With Beautiful Centre Island, Quartz Counters, Stunning Backsplash, Dishwasher And Lots Of Natural Light. This Well-Designed Space boasts Ensuite Laundry. Walking Distance To Many Schools, Parks, Big Box Stores, Recreation Centre And Public Library. Rent Includes High Speed Internet and 1 Parking spot. (id:59911)
Right At Home Realty
201 - 80 Orchid Place Drive
Toronto, Ontario
FULLY Furnished!!! In A Quiet Community In The Heart Of Scarborough. 2 Minutes Away From Hwy 401 And With Bus Stops Just At Your Door Step. Walking Distance To Centennial College And A Short Bus Ride To U Of T Scarborough Campus. Numerous Shopping, Dinning, Groceries, Schools And Daycares (id:59911)
Homelife Landmark Realty Inc.
3101 - 183 Wellington Street W
Toronto, Ontario
Welcome to #3101 at The Ritz Carlton Residences - luxury urban living at its finest. This exceptional 2-bedroom, 2-bathroom corner suite offers sweeping northwest views of the city skyline through dramatic floor-to-ceiling windows complete with gas fireplace and herringbone hardwood floors. Situated on a high floor, this residence boasts a spacious, intelligently designed split-bedroom layout ideal for both upscale entertaining and comfortable everyday living. Impeccable finishes, soaring ceilings, and meticulous attention to detail define every inch of this luxury home. Enjoy the ultimate in 5-star living with world-class amenities including 24/7 concierge and doorman, valet parking, a tranquil spa, theatre, guest suite, fully equipped fitness centre, indoor pool, elegant sky lobby with terrace with BBQs, and direct access to the PATH Torontos premier underground walkway connecting you to the Financial District, fine dining, entertainment, and more. Includes one parking space. Experience the prestige, privacy, and effortless sophistication of life at the Ritz. (id:59911)
Harvey Kalles Real Estate Ltd.
1902 - 45 Charles Street E
Toronto, Ontario
South West Facing 2 Bedroom. With 9Ft Ceilings And A Nice Size Balcony. Floor To Ceiling Windows, Modern Kitchen, Modern Lobby, 24 Hr. Concierge, Fitness Centre, Luxury Chaz Club Located On The 36th & 37th Floor With Incredible Downtown Skyline & Lake Views! Walking Distance. To Subway, U Of T, Yorkville, Shopping & More! ONE Parking space included. (id:59911)
Everland Realty Inc.
4008 - 197 Yonge Street
Toronto, Ontario
Welcome to a breathtaking studio apartment located at 197 Yonge Street, Unit 4008. This immaculate rental unit boasts a prime location in the heart of the city, offering an unrivaled view of both the magnificent lake and the vibrant cityscape. The apartment is ideally situated in the heart of Toronto, offering unparalleled convenience. Enjoy the vibrant energy of downtown living with numerous shopping, dining, and entertainment options right at your doorstep. The nearby Yonge-Dundas Square, Eaton Centre, and Queen's Park provide endless opportunities for leisure and recreation. Residents of 197 Yonge Street have access to an array of luxurious amenities, including a fitness center, rooftop terrace, 24-hour concierge service, and much more. *For Additional Property Details Click The Brochure Icon Below* (id:59911)
Ici Source Real Asset Services Inc.
387 Shuter Street
Toronto, Ontario
Welcome to 387 Shuter St, a stunning Victorian home nestled in the heart of Toronto! Boasting over 3000 sqft of functional living space with large windows and soaring 11ft ceilings, there is no shortage of natural light or space. Freshly painted and newly updated with a finished basement. Adorned with stunning chandeliers and a rare large private side yard. Great for entertaining or hanging out with guests. Unique and versatile 3rd level loft with sky light can be used as a bedroom or entertainment space. Steps Away From Parks, Cafes & Restaurants, Downtown Core, & highway. A perfect blend of functional space, location and convenience. Can be partially furnished. A must see! (id:59911)
Royal LePage Signature Realty
7712 - 388 Yonge Street
Toronto, Ontario
Aura 77th Floor! . Stunning Unobstructed City & Lake Views * 10' Ceiling * Floor To Ceiling Windows * Access To Subway College Station, Close To Shopping, Dining, Ttc, U Of T, Ryerson,Ut, 42,000 Sqft Fitness Center. Part Furnished Unit. (id:59911)
Master's Choice Realty Inc.
359 Sackville Street
Toronto, Ontario
Step Into This Beautifully Renovated Cabbagetown Craftsman Style Semi-Detached Home. Large Windows Overlooking The Front Porch And Landscaped Gardens. Warm Light Fills This Space Large Open Concept Chef's Eat-In Kitchen with Breakfast Bar, Granite Counters, 4-Burner Gas Cooktop With Custom Tile Backsplash. Private Backyard Ideal For Summer Barbecuing Or Your Own Downtown Relaxation Oasis. Luxurious Oversized 5-Pc Spa-Bath On Second Floor With Claw Foot Tub. 3 Bedrooms Perfect For Families. Hardwood Floors Throughout Make This Entire Home Inviting And Warm. ****EXTRAS**** Located In The Heart of Historic Cabbagetown And Overloaded With Family Friendly Amenities Such As Riverdale Farm, Tree Lined Streets, Schools & Restaurants. Steps From Public Transit Routes. (id:59911)
Keller Williams Advantage Realty
2712 - 8 Hillcrest Avenue
Toronto, Ontario
Rare To Find This Gorgeous Condo In Central North York, Bright And Clean South-East Corner Unit With Panoramic View, Immaculate And Spotless. Direct Access To Yonge/Empress Subway, Cinema, Supermarket Loblaw, North York City Hall & Library, Walk To Schools (Claud Watson Art Gifted School, McKee And Earl Haig SS. No Smoking, Pet Restricted. Required With Offer: Rental Application, Photo ID, Employment Letter, References, Credit Report. On Closing, Postdated Cheques And Key Deposit of $ 300 Required. Ontario Tenancy Agreement Needs To Be Signed. (id:59911)
Homelife Golconda Realty Inc.
3809 - 7 Grenville Street
Toronto, Ontario
Truly A Gem, Great Location, Unique1+1 Bedroom Suite With Over120 Sqf Balcony. Sunny, Cozy Unit Amazing View.Very Unique Opportunity. All Built-In Appliances W High-End Modern Cabinet. World-Class Amenities, Best Infinity Pool In Canada On The 66th Floor. Over 4,400 Square Feet Of Amenities. Party Room On 64th Floor With Panoramic View Of The Lake And And The City, Walking To Subway, Shopping, Mall, Restaurants (id:59911)
Master's Choice Realty Inc.
35 George Street
Blandford-Blenheim, Ontario
Welcome to 35 George Street in the heart of charming Bright, Ontario a stunning, family-sized home that blends spacious living with thoughtful design and hidden surprises. This beautifully maintained 5-bedroom, 3+1 bathroom home is packed with features your whole family will love. The open-concept kitchen is the true heart of the home, boasting gorgeous quartz countertops and an oversized island with seating for six perfect for casual meals or entertaining a crowd. The adjacent dining area and expansive family room create a seamless flow for both everyday living and special gatherings. Upstairs, generous bedrooms provide comfort and privacy for everyone, while the primary suite offers a private retreat with a spa-inspired ensuite. The fully finished basement is an entertainers dream with a stylish wet bar, rec room, and even a whimsical kids hideaway space and secret reading nook cleverly tucked behind a bookshelf a truly magical feature! Outside, enjoy the benefits of an oversized double car garage, ample driveway space, and a large lot ideal for outdoor fun or peaceful evenings under the stars. Located on a quiet street in the welcoming community of Bright, this home combines small-town charm with all the space and functionality todays families need.Highlights:5 Bedrooms, 3+1 Bathrooms. Quartz Kitchen Island Seating 6Spacious Family & Dining Areas. Finished Basement with Wet Bar. Secret Nook & Kids Hideaway! Oversized Double Car Garage, Generous Lot in a Family-Friendly Neighbourhood. Don't miss your chance to own this one-of-a-kind home. Book your private showing today! (id:59911)
Coldwell Banker Peter Benninger Realty
675 Muskoka 10 Road
Huntsville, Ontario
Tucked away in charming Port Sydney, this rare offering includes two separately deeded lots sold together giving you the best of both worlds: cozy cabin living and coveted waterfront access on beautiful Mary Lake. The main lot features a charming 610 sq ft 1-bed, 1-bath cabin, perfect for unplugging and unwinding. With several outbuildings currently used as additional sleeping quarters, there's room for friends and family to join in the fun. Whether you're sitting on the porch with a coffee or roasting marshmallows by the fire, this property captures the simple joys of cottage life. Just a short stroll down the road is your private waterfront lot, complete with a 2-slip boathouse, a rare find on Mary Lake. With direct access to over 40 km of boating through the Huntsville chain of lakes, this is a dream setup for anyone looking to spend summers on the water. 675 Muskoka Rd. 10, lot size is 132ft by 321ft. Boathouse located at 41 Morgan St and lot size is 30ft by 30ft. All lot sizes to be verified by Buyer, properties being sold in "As Is, Where Is" condition with no warranty or representation, as this is an estate sale. Whether you're looking for a peaceful retreat, a family cottage compound, or a smart investment in one of Muskoka's most loved lakefront communities, this unique package delivers. Two lots. One lifestyle. Endless possibilities. (id:59911)
Royal LePage Lakes Of Muskoka Realty
99 Elgin Crescent
Stratford, Ontario
Welcome to 99 Elgin Crescent in the lovely city of Stratford. Located within walking distance to Anne Hathaway park and school and splash pad. This lovely family home shows pride of ownership and offers so much for your family. Features of this great home include, 3 bedrooms 2 full baths one with a soaker whirlpool bath, open concept main floor with a new counter top and sink, attached single care garage, and a double cement driveway . Enjoy entertaining in your lower level family room with a gas fireplace and wet bar, and room for a 4th bedroom or can be used as a craft room or exercise room. If you enjoy being out side relax in your 3 seasons room and listen to the sounds of your fish pond. The rear yard is fully fenced ideal for you children or your pets. This is one home you do not want to miss viewing, let this be your new home today, call today to view. (id:59911)
RE/MAX A-B Realty Ltd
290 Norman Street
Stratford, Ontario
Welcome to 290 Norman Street Stratford, located in a lovely area and is with in walking distance to Avon public school and shopping. This lovely two storey semi detached home offers 3 bedrooms, 2 1/2 baths. The main floor features a welcoming foyer, 2 pc bath,, a spacious eat in kitchen with sliders to a deck and fully fenced rear yard, great for your children or your pets and for the all family to enjoy, living room with a gas fireplace.. The upper level offers three bedrooms and a 4pc bath. The basement offers a finished family room, 3 piece bath and an office. The homes has a single attached garage and a double driveway. Recent updates include new carpet, professional landscaping, freshly painted, this is one home you do not want to miss viewing, call today to view. (id:59911)
RE/MAX A-B Realty Ltd
18 Gemmell Court
Stratford, Ontario
Welcome to this bright and spacious One Owner Raised Bungalow nestled on a quiet dead-end court! Step inside to discover an open-concept living, dining, and kitchen area perfect for entertaining. The kitchen features stainless steel appliances, and the space is filled with natural light throughout. Offering 3 bedrooms and 2 bathrooms, this home is ideal for families or anyone looking for comfortable, modern living. The finished basement boasts a large rec-room, convenient 2-piece bath, and an oversized utility/laundry room with walk-out access to a fully fenced backyard. Enjoy outdoor living with a concrete patio, covered pergola, gazebo, and a handy storage shed. Situated just a short walk to St. Mikes Catholic and Stratford High Schools, and close to parks, trails, sports fields, volleyball courts, and tennis/pickleball courts. You're also minutes from the Rotary Rec Center, farmers market, grocery stores, and shopping. Don't miss your chance to make this fantastic home yours call your REALTOR today to book a private viewing! Upstairs living room and basement rec-room windows 2018. Front and back doors 2018. Furnace and A/C 2018. R60 in attic 2021. (id:59911)
Royal LePage Hiller Realty
576 Brunswick Street
Stratford, Ontario
This is the perfect home for first time buyers. Located in the outer West side of Stratford. Close to many amenities such as the Festival Marketplace Shopping Center, Stratford Country Club, and Upper Queen's Park! Beautiful upgraded vinyl flooring throughout the main level. Original hardwood in the 3 bedrooms upstairs! Modern design kitchen. This home boasts three bedrooms with two full baths, both of which have been recently updated! Amazing huge back yard with concrete patio, great for entertaining. A new stand alone shed for storage! Main floor laundry in the mud room for convenience. This home has had numerous decorating upgrades done to it throughout the last 3 years. Painted all throughout and also the exterior of the home has been painted as well! The pride of ownership is evident with this home. All electrical has been upgraded as well. Plumbing updated also in 2023. (id:59911)
RE/MAX Real Estate Centre Inc.
396 Barton Street Unit# 3
Hamilton, Ontario
Third floor, 1 bedroom unit in Downtown! This unit has features a brick accent wall, stainless steal appliances, in unit laundry and lots of natural light! Tenant is responsible for 40% of hydro. Available May 1st. (id:59911)
Revel Realty Inc.
229 Williamson Drive
Caledonia, Ontario
Immaculate elevated ranch located in Caledonia’s established, preferred north quadrant (no bridge crossing issues here) reflecting immense pride of lengthy ownership thru-out as evidenced by both the pristine interior & exterior highlighted with lush landscaping & incredible back yard abutting mature tree line ensuring natural privacy. Enjoying close proximity to schools, churches, parks, eclectic downtown shops/business core, eateries & bistros - less than 15-20 minute commute to Hamilton, Ancaster & 403. This tastefully appointed home is positioned proudly on 59.05’x108’ mature lot - introducing 1,115sf of “move-in ready” living space, 1,093sf finished lower level plus 549sf heated/insulated garage. Oversized paved double driveway provides an attractive entry to newer treated wood staircase/landing accessing roomy on-grade foyer. Follow 6 easy steps to bright main floor flooded with natural light flowing through the plethora of recently replaced QSI windows - that's got to put anyone in a good mood. Incs fully equipped kitchen sporting abundance of stylish pale blue cabinetry, tile back-splash, stainless appliances & walk-out to gorgeous 240sf elevated rear deck system complete with covered gazebo overlooking the park-like rear yard - leads to adjacent dining room ftrs sliding door deck walk-out - then onto comfortable living boasting street facing picture window - continues to south wing section where you find 2 sizable bedrooms & elegant primary bedroom with desired en-suite privilege to modern 4pc bath. Relax or entertain in the spacious 300sf lower level family room boasting large above grade windows segueing to convenient laundry room, multiple storage rooms, utility room plus direct access to the ultimate “Dream” garage. Notable extras include roof-2012, flooring-2022, newer raised panel interior doors, n/g furnace, AC & 100 amp hydro service. Listen up because Caledonia is Calling! (id:59911)
RE/MAX Escarpment Realty Inc.
243 Pursuit Terrace
Ottawa, Ontario
This One Is Not to Be Missed! This beautiful home features 3-bedrooms, 3 bathrooms with finished basement located in the family friendly neighborhood of Village of Richmond. Over 2,700 squares feet of living space, dressed in luxurious finishes and upgrades. The main floor is highlighted by an open concept living space with a 9ft ceiling, hardwood flooring and gas fireplace. A stunning kitchen with quartz counter, with upgraded cabinets and an island. Primary bedroom with walk-in-closet and 5-piece ensuite with glass-enclosed shower, stand-alone tub & double sink vanity. Additional two more bedrooms and 4 Pcs washroom. Laundry is conveniently located on second floor. The basement is fully finished with a large rec room by the builder. Close to park, golf courses, walking trails and local amenities. (id:59911)
RE/MAX Community Realty Inc.
529 - 223 Princess Street
Kingston, Ontario
Brand new 1+den condo with stunning lake views in the heart of downtown( Kingston! Steps to Queen's, St. Lawrence College, KGH, and all major amenities. This bright unit features an open-concept layout, modern kitchen with stainless steel appliances, quartz countertops, high ceilings, and large Balcony. Enjoy in-suite laundry, Wi-Fi, and a Bike locker. Building amenities include a rooftop terrace with BBQs, gym, and yoga room. Perfect for professionals, students, or anyone seeking! upscale urban living. (id:59911)
Royal LePage Ignite Realty
57 - 198 Fire Route
Havelock-Belmont-Methuen, Ontario
189 Fire Route 57, Cordova Lake | A masterpiece of lakeside living, this exquisite Linwood Lakehouse graces the coveted east shore of Cordova Lake. Completed in 2018, this stunning retreat boasts sought-after western exposure, offering mesmerizing sunsets across the water in every season. The property features a remarkable natural shale shoreline, complete with a cantilevered dock, while a charming sandy beach area on the opposite side provides the perfect spot for relaxation. Designed with both comfort and elegance in mind, the home offers three spacious bedrooms and two beautifully appointed bathrooms. At the heart of the home, an impressive open-concept kitchen, dining, and living area unfolds beneath soaring cathedral ceilings, creating a bright and inviting atmosphere. The second-floor primary suite is a sanctuary of its own, featuring a private walk-out to a covered deck, a spa-like ensuite with a luxurious soaker tub and oversized shower, and a generous walk-in closet. Adding to its appeal, the partially finished lower level offers a walkout to the water, providing additional living space with potential for extra bedrooms and a roughed-in bathroom ideal for hosting or unwinding in tranquility. Nestled just 50 minutes northeast of Peterborough and under two hours from the GTA, this exceptional property embodies the ultimate four-season waterfront lifestyle. A rare opportunity to own a slice of paradise on Cordova Lake. (id:59911)
Royal LePage Signature Realty
212 Lockhart Drive
St. Catharines, Ontario
Welcome to 212 Lockhart Drive in highly sought-after Glenridge/Marsdale neighborhood. With mature trees, walking & biking trails and a view of the Escarpment. This beautifully maintained home features 3 bedrooms on the main floor and 2 bedrooms on the lower level. As you step inside you find a bright and inviting interior featuring an open concept living with pot-lights, oversized windows bring in lots of natural light to this carpet free home. Modern Kitchen overlooks the oversized, private, landscaped backyard and the Encampment. Provides multiple setting areas for outdoor entertainment and family fun. Complete with pergolas(2) and garden sheds(3). Two sheds are equipped with electricity for convenient storage. Major renovation completed in 2022. Including all windows & doors, flooring, lighting, kitchen, bathrooms, laundry room, security & alarm system and so much more! Convenient location : 5 minutes to Brock, Pen Centre, Walmart, Dennis Morris High School, 10 minutes to 4th Avenue shopping centre, 8 minutes to St Catharines General Hospital and 8 minutes to Ridley College. Easy access to Downtown, just minutes to 406 and 58. Home is turn key, just move in and enjoy or it could be a great addition to your investment portfolio due to such close proximity to Brock University. It's a must see! Book a showing now! **** One owner is a Registered Real Estate Salesperspon, disclosure is attached. **** (id:59911)
Right At Home Realty
138 San Francisco Avenue
Hamilton, Ontario
Welcome to 138 San Francisco Ave! this 3 bedroom, 2 bathroom home is situated on a large 45 ft by 148 ft deep lot, located in the highly sought after Mountview neighbourhood, steps from someof Hamilton's most famous hiking trails and minutes from scenic waterfalls. A true meaning of a blank canvas in a PRIME location awaiting your personal touch! Close to all shopping, amenities, parks and schools. you won't want to overlook this one! Property is sold in "asis/where is" condition. (id:59911)
RE/MAX Escarpment Realty Inc.
31 Kilbourn Avenue
Hamilton, Ontario
Pride of ownership shines through in this all-brick 4-level backsplit w/ in-law potential & separate entrance to lower level that is nestled in the heart of Stoney Creek, just below the escarpment in one of the area's most sought-after neighborhoods. This lovingly maintained home has been cared for by the same owner for decades and offers a rare opportunity to own a solid, spacious property with scenic views and timeless charm. Step inside to discover a thoughtfully laid-out floor plan perfect for families of all sizes. Enjoy the flexibility and separation of living spaces across four levels, with plenty of room to relax, entertain, and grow. The light-filled main floor is perfect for entertaining and features gleaming hardwood flooring, a large living room, spacious eat-in kitchen with attached dining area. Steps up to the bedroom level where you'll find 3 spacious bedrooms and a large 4pc bath. Steps down to the lower level you'll find a sprawling family room w/ wood burning fireplace, a 2nd dining area with separate entrance direct to the backyard and an addtl 3-piece bath. With space to grow, the basement offers ample storage potential or space to finish to your liking. The large backyard offers endless potential ideal for gardening, outdoor dining, or simply enjoying the peaceful surroundings and is fully fenced in with a large concrete patio! The attached garage plus a large driveway provides parking for multiple vehicles, adding even more functionality to this exceptional property. With convenient access to all major amenities, including schools, shopping, transit, and highways, this home seamlessly blends lifestyle and location. Don't miss your chance to own a truly special home in a prime Stoney Creek location perfectly situated, solidly built, and waiting for your personal touch. A MUST SEE! (id:59911)
RE/MAX Escarpment Realty Inc.
31 Chisamore Pt Road
Front Of Leeds & Seeleys Bay, Ontario
Enjoy quiet recreational living on this gorgeous waterfront property. Close to 2 acres of outdoor space, perfect for family gatherings or entertaining guests. Private shoreline with boat dock. The home boasts 2268 square feet of living space. Open concept living/dining/kitchen area. Island kitchen with stainless steel appliances. 2 skylights, cathedral ceiling, walk-out to spacious sunroom facing the St. Lawrence River. Master bedroom features a private 5-piece ensuite and private sunroom with a separate entrance. 2 car garage + separate garage/workshop at rear of property. Conveniently located off 1000 Islands Parkway just minutes from the centre of Gananoque. (id:59911)
Sutton Group Realty Systems Inc.







