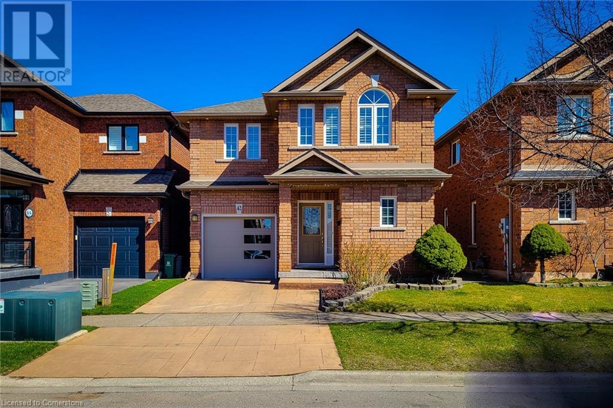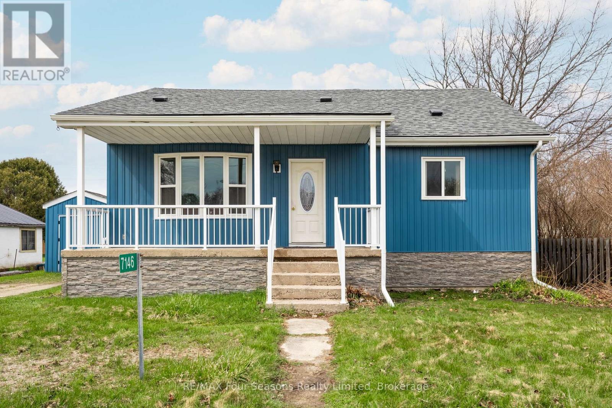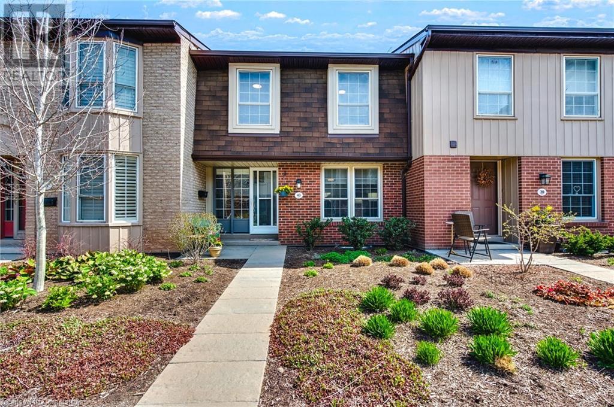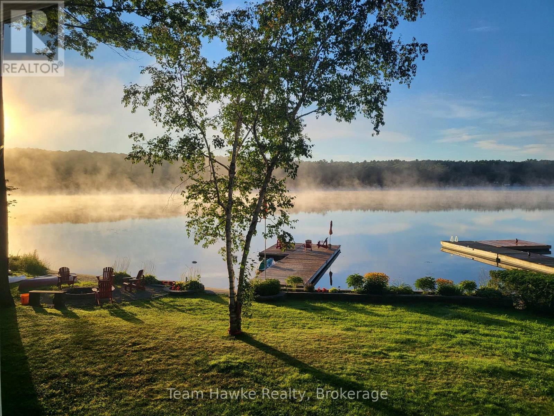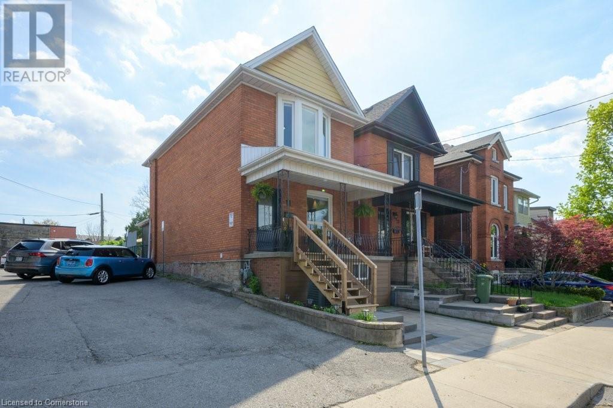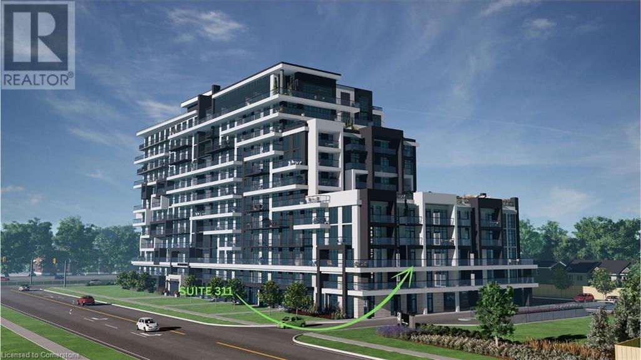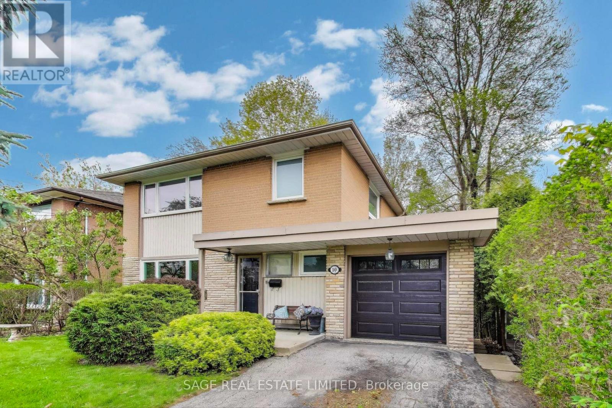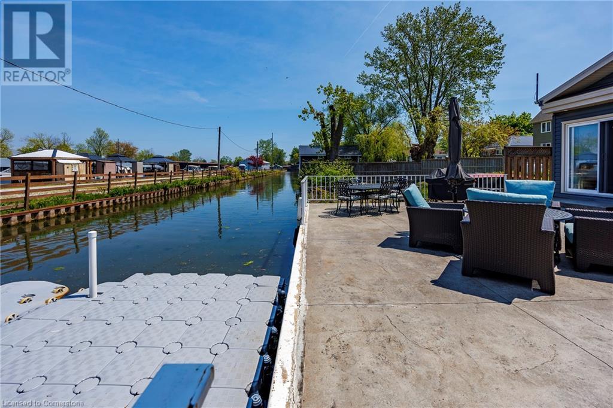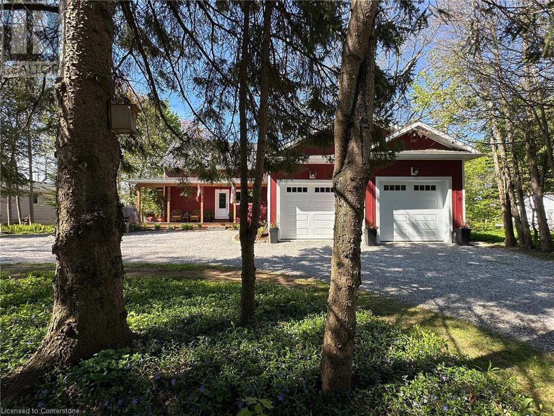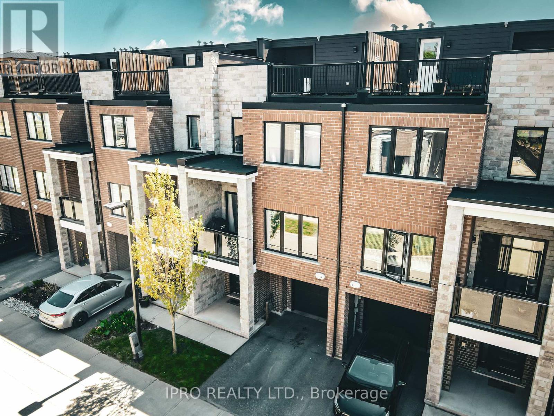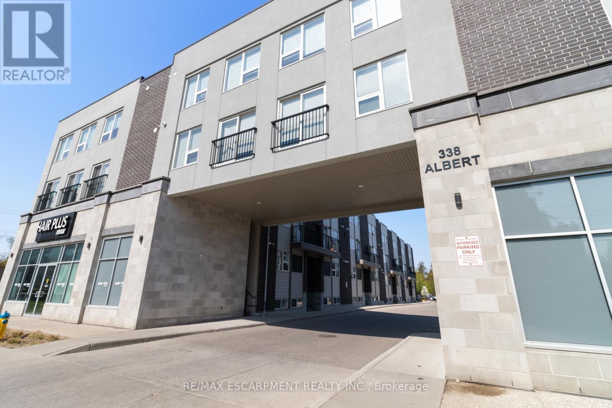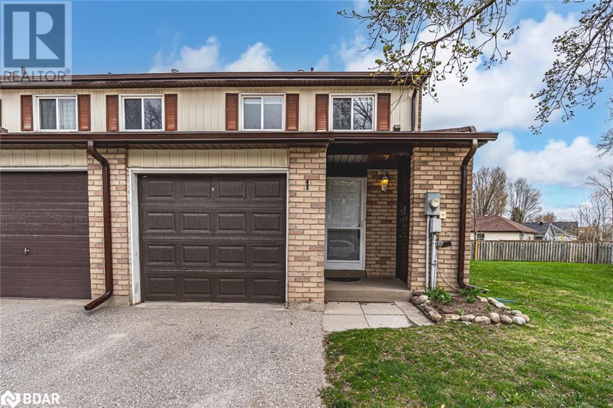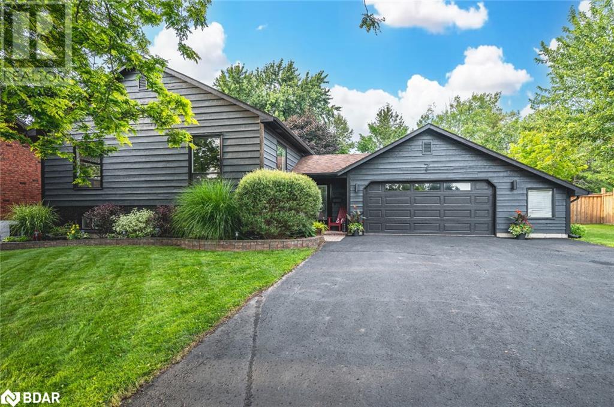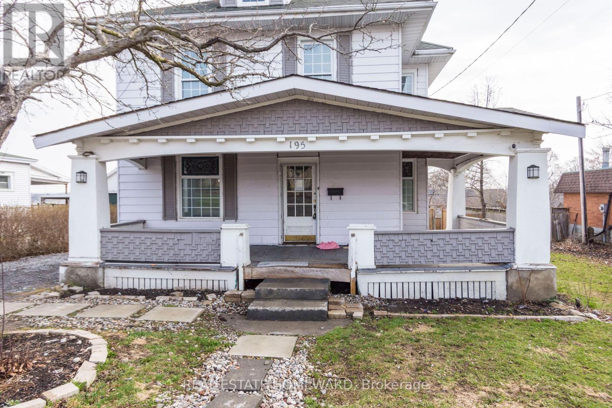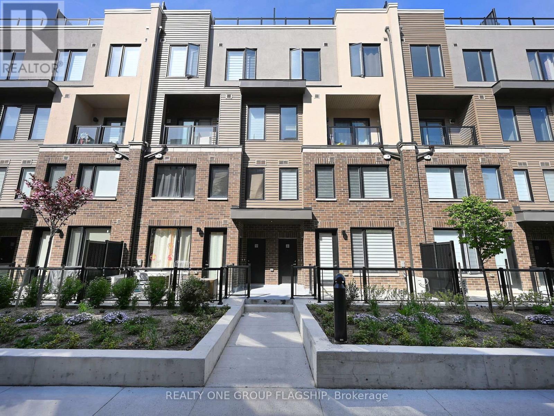151 Rosanne Circle
Wasaga Beach, Ontario
Looking for a brand new home ready for you now? Don't miss this stunning 4-bedroom house in River's Edge Development. There's no need to wait move in today. Say goodbye to worrying about completion dates and delays; this home is move-in ready and is a perfect blend of modern living and family-friendly features, ensuring all the space and flexibility you could wish for. Step inside to a bright main floor with a family room and eat-in kitchen filled with natural light. It feels warm and welcoming. There's a formal dining area for special family occasions and a den or office located at the front of the home. A space that is perfect for those who work from home or need a quiet area for studying or hobbies. Upstairs, find 2 bedrooms with private bathrooms and 2 more sharing a Jack and Jill bath. No more hauling laundry up and down stairs; a second-floor laundry room adds to the convenience of family living. Need more room? he unfinished basement offers plenty of potential for additional living areas, with lots of windows, natural light, and high ceilings. 5 minutes walk to the new elementary school opened in September 2024. and the new Wasaga Beach High School opening in 2027. You are sure to see above market increases in value then. Stores, restaurants and amenities plus of course the beach are only 5 minutes drive away.This west end location is only 15 minutes drive to Collingwood & Ontarios largest ski resort, the Village at Blue Mountain is 25 minutes away (id:59911)
RE/MAX By The Bay Brokerage
42 Peachwood Crescent
Stoney Creek, Ontario
Welcome to this immaculate 4-bedroom, 4-bathroom, 2-story full brick detached home located in a family-friendly neighborhood in prime Stoney Creek. This carpet-free home is conveniently situated near public transportation, schools, parks, shopping centers, and the highway, ensuring easy daily commutes and errands. Offering 2,060 sq ft plus fully finished basement, this home provides ample room for families of all sizes. It features four generously sized bedrooms with hardwood floors, along with a kitchen and bathrooms adorned with granite countertops and large deck in the fully fenced backyard . The basement includes a spacious recreation room, a fireplace, and a kitchen. Combining comfort, style, and practicality, this property is an excellent choice for your next family home. Don’t miss the opportunity to make this beautiful, move-in-ready house is yours! (id:59911)
Royal LePage State Realty
7146 Highway 26
Clearview, Ontario
Updated. Move-in ready. Full of potential. This 4-bedroom charmer is the perfect fit for first-time buyers or savvy investors. With key upgrades completed in 2021, including the roof, siding, and several windows, you can move in with peace of mind. The home offers a flexible layout with 2 bedrooms upstairs and 2 on the main floor, ideal for families or work-from-home needs. Enjoy modern touches throughout, including new flooring, a refreshed bathroom, and fresh paint. Step outside to a new rear deck that's perfect for summer nights or weekend lounging. A nicely-sized shed with power provides great space for storage, hobbies, or a small workshop. The large yard is ready for gardening, kids, or pets and its just a short walk to downtown for local shops and restaurants. With potential for future commercial use, this property offers value today and flexibility for tomorrow. A great opportunity to get into the market with style and options. Don't miss it! (id:59911)
RE/MAX Four Seasons Realty Limited
3041 Glencrest Road Unit# 40
Burlington, Ontario
Wow! Over 1,600 sq ft of newly refreshed living space in this spacious 3-bed, 4-bath townhome, with direct access to 2 underground parking spaces right beside your basement door, and walking distance to Downtown Burlington! Perfect for first-time buyers or downsizers seeking low-maintenance living, tons of space, and a peaceful setting. Set in Central Park Village, a well-managed complex offering a pool, walking paths, and generous visitor parking. Inside, enjoy thoughtful updates throughout: all electrical outlets, switches, and most light fixtures replaced (Feb 2025), main bathroom walk-in shower installed (Nov 2024), and new carpets on the main and second floors (Feb 2025). The second floor features an oversized primary bedroom with private ensuite, two additional bedrooms, and a primary bath! The roof, windows, and garage are maintained by the condo corporation, and complex-wide garage restoration and waterproofing were completed in 2021–2022. Fence replacement scheduled for 2025/2026. Book now! (id:59911)
RE/MAX Escarpment Golfi Realty Inc.
23 Timcourt Drive
Tiny, Ontario
Your Dream Lakefront Escape Awaits on Farlain Lake! Welcome to year-round waterfront living just 15 minutes from Penetanguishene and under 2 hours from the GTA. Nestled on 3/4 of acre with nearly 250 feet of sandy, gradual shoreline, this beautifully landscaped property offers the perfect blend of relaxation, recreation, and refined living. This spacious home features 3 bedrooms, 3 bathrooms, and just under 2,400 finished square feet. The main floor primary suite includes a private ensuite and built-in wardrobes, while the open-concept living and dining areas flow effortlessly to walkouts and a fully enclosed sunroom with stunning southeastern exposure. The sunroom windows pop out for the season, with screens always in place perfect for enjoying those lake breezes. The well-appointed kitchen includes a built-in dishwasher, ample storage, and plenty of counter space. Downstairs, the walkout basement includes one bedroom and two versatile bonus rooms, ideal for extra guests or home office/storage setups. Step outside to find a lifestyle made for entertaining and unwinding alike: hot tub, fire pit overlooking the lake, bocce ball court, and horseshoe pits on the point. There's even a bunkie for added space. The fully insulated and heated detached double garage, approximately 800 square feet, is an entertainers paradise complete with a bar, ping pong table and air hockey, making it the ultimate year-round hangout zone. A large private dock, paved driveway, and forced air gas heat with central air round out the home's features. Best of all? The home comes fully stocked and move-in ready, so you can start enjoying lake life from day one. Ask your Realtor for a list of chattels excluded. (id:59911)
Team Hawke Realty
11 Melbourne Street
Hamilton, Ontario
Live your best Kirkendall life in this beautifully updated century home just steps from vibrant Locke Street! Welcome to 11 Melbourne Street, where historic charm meets modern comfort. Featuring a fully renovated kitchen with marble counter-tops (2021), refinished hardwood floors (2020/2018), and a freshly finished basement with separate entrance (2022). This 2-storey home offers 3 bedrooms, 2 stylish bathrooms, and a flexible layout to suit your lifestyle. Recent updates also include a high-efficiency furnace, AC, and water heater (2020), plus a sunlit mudroom with heated floors. Enjoy a south-facing backyard with updated landscaping, private front parking, and complete privacy—all in the heart of one of Hamilton’s most sought-after neighbourhoods. (id:59911)
Real Broker Ontario Ltd.
133 Barons Avenue N
Hamilton, Ontario
Excellent home for First Time Buyer, handyman or renovator. This home is close to parks, and transportation. It has great potential in the East Hamilton area. The property is being sold as is. (id:59911)
RE/MAX Escarpment Realty Inc.
461 Green Road Unit# 311
Stoney Creek, Ontario
ASSIGNMENT SALE - TO BE BUILT - AUGUST 2025 OCCUPANCY. Modern 2 bed, 2 bath suite at Muse Condos in Stoney Creek, offering 838 sq. ft. of well-designed living plus 2 balconies totaling 181 sq. ft. Thoughtfully upgraded with over $20K in premium finishes including wide-plank vinyl flooring throughout, quartz countertops, extended 100cm upper kitchen cabinets, under-cabinet lighting, upgraded microwave, and a full Frigidaire/Electrolux appliance package. Includes 1 underground parking space (2nd parking and EV-ready option for buyer) and 1 locker. Enjoy lakeside living steps from the future GO Station, Confederation Park, Van Wagners Beach, scenic trails, shops, dining, and quick highway access. Residents enjoy art-inspired amenities: 6th floor BBQ terrace, chef's kitchen lounge, art studio, media room, pet spa, and more. Smart home features include app-based climate control, security, energy monitoring, and digital access. Tarion Warranty included. (id:59911)
RE/MAX Escarpment Realty Inc.
10 Overbrook Place
Toronto, Ontario
Welcome to this rare offering in the heart of Bathurst Manor - solid, two-storey detached home set on an exceptional 50 x 165 foot ravine lot. Backing onto a quiet, tree-lined setting, this property offers a peaceful, ever-changing natural backdrop that brings the beauty of every season to your doorstep. Thoughtfully designed interior reveals a functional layout perfect for family living. The updated kitchen opens directly onto a raised deck, ideal for morning coffee or evening gatherings overlooking a lush wooded landscape. A second walkout from the lower level leads to the deep, private backyard offering space to play, garden, or unwind in total privacy. Inside, you'll find generous principal rooms and well-sized bedrooms, offering flexibility for easy family living. The lower level has a great recreational area, with a separate entrance and ample space for overnight guests, home office, or in-law suite. Located in one of North Yorks most desirable family-friendly neighbourhoods, this home is just steps to excellent public and private schools including Wilmington Elementary, Charles H. Best Middle School, and William Lyon Mackenzie Collegiate. Enjoy the benefits of the nearby Irving W. Chapley Community Centre, offering a gym, indoor pool, skating rink, and programs for all ages. Sheppard Plaza is just around the corner for everyday essentials, and Yorkdale Mall is a short drive away for premium shopping and dining. Need transit? close proximity to TTC bus routes, Sheppard West and Downsview Park subway stations, plus quick access to Allen Road and Highway 401. This is your next chapter, in a home that offers not only easy immediate living, but also long-term potential in one of Torontos most established and sought-after neighbourhoods. A truly special setting for families ready to plant roots and grow. (id:59911)
Sage Real Estate Limited
24 Private Lane
Long Point, Ontario
Enjoy a perfect blend of cozy living and outdoor adventure with this year-round 2-bedroom cottage, complete with a spacious loft area that offers a great bonus space for sleeping or the kiddo's, in the scenic Long Point area. Situated on a channel with direct access to water, the property boasts a floating dock with ski-doo slip and enough room for a 21' boat, stamped concrete deck to ensure ease and enjoyment for boaters and water enthusiasts. Minutes from the beach, this cottage is perfect for families or anyone looking to capitalize on passive income potential through vacation rentals. The addition of a Tiki bar makes it an ideal spot for entertaining guests and making memories. Don’t miss out on the opportunity to own this unique and versatile cottage, with endless possibilities for fun and relaxation! (id:59911)
Coldwell Banker Momentum Realty Brokerage (Port Rowan)
69 Prospect Street
Port Dover, Ontario
COUNTRY CHIC IN TOWN. On almost 3/4 of an acre this Riverfront home screams home! Originally built in 1880 the house was raised, renovated, new addition and new garage added in 2021 creating the perfect balance of modern in town living with a country vibe. The farmhouse front porch design brings a welcoming and relaxing overall feel to the house and opens to a cheery country kitchen with furniture-style cabinetry, large island, gas stove and a walk-in pantry. Great room features a cathedral ceiling and opens to a 18' x 12' covered deck for outside dining while taking full advantage of the Lynn River and Silver Lake water views. Living Room with nat. gas fireplace also features beautiful views of Lynn River and Silver Lake. New basement (2021) with 8' 9 ceiling height already has a finished 3 pc bath with heated flooring with the remainder ready for your ideas! The second level is a fully self-contained, 2 bedroom apartment with separate entrance and utilities, fully renovated 2021 and currently rented. Grounds include a custom garden shed (10' x 16') with double doors for a lawn tractor, landscaping and mature trees including Tulip and Mulberry Trees. Waterfront deck and a floating dock provides access to the Lynn river for a quiet paddle to float your worries away. Enjoy a gentle paddle to the sights and sounds of nature where Great Blue Herons and migratory birds are familiar visitors and freshwater turtles nest nearby. Fully insulated and heated garage (29' x 26') with 9' wide doors and 11' ceiling height. New insulation, Everlast composite siding, decks and steel roof (2021). Outstanding location on the much desired south side of Prospect street, a 1.5 km walk downtown to restaurants, shopping, live theatre and the beach. Port Dover is known for its charming shops, friendly community and an active lifestyle. Great opportunity to own one of Port Dover's premier estate sites! (id:59911)
Gold Coast Real Estate Ltd. Brokerage
12 - 33 Jarvis Street
Brantford, Ontario
Exceptional Townhome in Prestigious Dufferin Neighbourhood. A rare opportunity to own this stunning 3-storey townhome nestled in the highly sought- neighbourhood, surrounded by historic mansions and mature trees. Featuring a stylish brick and stone exterior, this modern home offers approx. 1,360 sq.ft. of open-concept living space perfect for families and professionals alike.Enjoy breathtaking views from your private rooftop terrace ideal for relaxing or entertaining. The upgraded primary ensuite includes a sleek glass shower, and the upper-level media room can double as a home office or play area. Smart home equipped for ultimate convenience.Live, work, and vacation from home this one has it all. Welcome to your new home! (id:59911)
Ipro Realty Ltd.
223 - 388 Albert Street
Waterloo, Ontario
An exceptional opportunity to enhance your real estate portfolio with this expansive 4-bedroom, 3-bathroom condo townhouse offering over 1,800 square feet of thoughtfully designed living space. Ideal for students or investors seeking comfort, space, and style, this home seamlessly blends modern finishes with practical functionality.Step into an open-concept main level that features a bright and inviting living area, perfect for both relaxing and entertaining. The contemporary kitchen boasts granite countertops, a stylish backsplash, stainless steel appliances, and plenty of storage, an ideal setup for the home chef.All three bathrooms have sleek floating vanities, granite counters, and undermount sinks, adding a touch of luxury to everyday routines. The entire home is finished with durable and attractive laminate flooring, creating a cohesive and low-maintenance living environment.Upstairs, you'll find four generously sized bedrooms, each offering ample space for rest, work, or study, perfect for students or multi-use living. With over 1,800 sqft of living space, this home provides both flexibility and value in a well-managed community.Conveniently located just a 2-minute walk to Wilfrid Laurier University, and close to a wide range of amenities including shopping, parks, public transit, and more, this location supports both lifestyle and long-term investment. Don't miss out on this turnkey property in a desirable, amenity-rich neighbourhood. (id:59911)
RE/MAX Escarpment Realty Inc.
633 Green Meadow Crescent N
Waterloo, Ontario
This beautifully restored 3-bedroom +2 Bedrooms, 2 1/2-bathroom home has been completely renovated after a fire and now offers modern comfort with timeless charm .The house is totally renovated from top to bottom by the insurance adjuster with the city permits for the two units. Every inch of this property has been thoughtfully redone from the brand-new roof, attic and HVAC system to the fresh drywall, new wall insulation flooring ( Waterproof and Scratch Resistant Engineered Hardwood ) , New Windows and doors , electrical ( USP outlets in all rooms),Electrical panel 200A, New electrical wiring and new plumbing drain and supply pipes.All items inspected by city inspector. Copy of the two units permit and legal basement and certificate of the city inspectors are available upon request Step into an open-concept living space with all-new fixtures, custom finishes, and a stunning kitchen featuring stainless steel appliances, quartz countertops, and soft-close cabinetry.Bathrooms are fully updated with stylish tile work and contemporary vanities.Outside, enjoy a refreshed exterior, new siding, New Fence, updated landscaping, and a spacious backyard perfect for entertaining. This home is move-in ready and built to last, offering peaceof mind and modern convenience The house is permitted from the city as two units (id:59911)
Royal LePage Signature Realty
44 Browview Drive
Hamilton, Ontario
Upgraded End-Unit RARE 2 CAR GARAGE Townhome with a private backyard & no homes behind! This stunning & immaculate home features 9 ft ceilings, 6" oak hardwood floors on the main floor, has a spacious great room that has decorative columns and a gas fireplace to relax with friends and family. The upgraded eat-in kitchen boasts granite counters, New stainless-steel appliances (Apr. 23), a backsplash, and a breakfast bar. The upper level offers three bedrooms, a large size with master ensuite with a 5pc main bath, 2 additional bedrooms that share a 4pc washroom, and lots of natural light. The laundry is conveniently placed leading up to the upper level with overhead cabinets for storage. The California shutters in the home add a stylish touch. The recently professionally finished basement (completed Oct 23) is phenomenal for recreation with a stylish living room, a 3pc bath, a spacious bedroom with a walk-in closet for your special guest, and a chic kitchenette with a wine bar and pantry to have a wonderful time. Park both your cars comfortably in your Large 2-car garage & enter directly into the home through the garage. This home is a true gem, it offers everything you can think of and has a package of features this is extremely hard to find in Waterdown. this home will not last! (id:59911)
Royal LePage Superstar Realty
24 The Meadows Street
St. Catharines, Ontario
Beautifully upgraded and move-in-ready, this detached home in the highly desirable Lakeport neighborhood sits on a generous 50x105 lot. Recently renovated from top to bottom with modern finishes, it features a spacious 23x12 ft family room with a cozy gas fireplace and a finished basement with a practical 3-piece washroom. Located on a quiet street within walking distance of a reputable school, its perfect for families or downsizers. Enjoy easy access to the QEW, nearby shopping including Costco, and a quick 10-minute drive to Sunset Beach. The backyard offers plenty of space, complete with a charming swing set for added family fun. Community Lakeport. (id:59911)
Right At Home Realty
52 Adelaide Street Unit# 1
Barrie, Ontario
BRIGHT END UNIT CONDO TOWNHOME WITH SPACE, STYLE, & PRIME LOCATION! Get ready to fall in love with this sun-filled end-unit condo townhome at 52 Adelaide Street #1, offering a spacious layout, modern finishes and a private outdoor area. Enjoy the fully fenced backyard with a patio perfect for relaxing, plus the added convenience of visitor parking directly across. Inside, natural light pours through the main living areas, highlighting newer carpet, ceramic tile and laminate flooring. This home has been meticulously maintained with evident pride of ownership. Generously sized bedrooms provide comfort for the whole family, and the second-floor bathroom has been stylishly updated, hosting a sleek vanity and matte black fixtures. The finished basement extends your living space with a versatile area for a rec room, home gym, office or playroom. Ideally located within walking distance to Shear Park and schools, with Centennial Beach, the Allandale Waterfront GO Station, Highway access, and great restaurants just a short drive away. Condo fees include building maintenance, ground maintenance and landscaping, snow removal, private garbage removal, doors, windows, roof and property management - giving you peace of mind and low-maintenance living year-round. (id:59911)
RE/MAX Hallmark Peggy Hill Group Realty Brokerage
7 Bay Court
Penetanguishene, Ontario
MOVE-IN-READY RAISED BUNGALOW FEATURING MODERN FINISHES & SUNSET VIEWS OVER GEORGIAN BAY! This striking raised bungalow offers an incredible combination of modern updates and timeless charm. The dark wood siding exterior, glass panel front door, interlocked entryway, and black wall sconces create outstanding curb appeal. Lush greenery, gorgeous landscaping, and a sprinkler system enhance the outdoor space, creating a beautifully maintained setting. The oversized double-car garage with inside entry, workbench, and a spacious driveway with parking for four vehicles provide plenty of convenience. The updated kitchen features a stylish tiled backsplash, newer hardware, an over-the-range microwave, a sleek faucet, modern lighting, and an updated dishwasher. The bathrooms have been refreshed with newer flooring, vanity, toilet, and faucets. A bright three-season sunroom overlooks the lush backyard, making it the perfect spot for al fresco dining and summer gatherings. Enjoy a spacious finished basement designed for entertaining, featuring a cozy gas fireplace, a generous recreation area, and an oversized bedroom with three closets for ample storage. Enjoy stunning sunsets over Georgian Bay from the sun-filled kitchen, or soak up the afternoon sun on the expansive back deck. Additional features include a water softener, some updated windows, and a 200-amp panel with a whole-home surge protector. Situated on a quiet cul-de-sac with friendly neighbours, this home sits on a large, pool-sized in-town lot stretching 115 feet across the backyard. Just steps from the pristine shores of Georgian Bay, local marinas, the Penetanguishene Town Dock, and the beautiful Bob Sullivan Memorial Waterfront Park with its gardens and charming gazebo, this home offers an unbeatable location across from esteemed waterfront residences in Penetanguishene Harbour. Check out this incredible #HomeToStay for yourself! (id:59911)
RE/MAX Hallmark Peggy Hill Group Realty Brokerage
816 Roulston Street
London North, Ontario
A luxurious 5-bedroom detached home in North London with 3,090 square feet of above-ground and 1461 square feet unfinished basement . Hardwood flooring on main floor and porcelain tiles with plenty of natural light. The chef's kitchen on the main level, which is surrounded by a family room and a separate living room, is equipped with lots of storage and is ideal for entertaining. The property is spacious for a family. Close To Western University and University Hosp. Close to Costco, Farmboy, Rona and Transit. (id:59911)
RE/MAX Aboutowne Realty Corp.
216 Olive Avenue
Toronto, Ontario
7 Year Luxury Custom Built Home With High End Limestone & Brick Exterior. Spacious Open Concept Floor Plan with High End Finishes. Appx 5000 Sq ft living space, High Ceilings(Library:14 ft, Basement:11 ft & Main 10 ft) Throughout. Entertaining & Functional Kitchen Catering to the Most Exquisite Taste. Newly Installed Interlocking Backyard for outdoor entertaining. Each Bedroom equips with Ensuite Bathroom (Total 7 Washrooms) & Walk-In Closets & Spa-Like Master Ensuite With Large Walk-In Closet. Office with Separate Direct Entry For the owner's ease. Heated Basement & Direct Access to Garage From Basement! **Top-Ranking School: Earl Haig SS**Conveniently Located near School/Park/Finch Subway Station-Meticulously Cared and Maintained Hm By Owner (id:59911)
RE/MAX Excel Realty Ltd.
195 Victoria Avenue
Quinte West, Ontario
4 bedrooms, 2 1/2 baths, located near Mount Pelion Park, close to downtown, the entry point for the Trent-Severn Waterway and home to Canadian Forces Base Trenton/8 Wing. The home needs a buyer who sees the potential and has the expertise to renew and refresh. A great opportunity awaits to make it into its former glory of Trenton charm with a new and modern flair . Sold "as is, where is". Offers anytime. (id:59911)
Real Estate Homeward
31 Harding Court
Woodstock, Ontario
Brand new 4-bed, 4-bath Spencer model in Woodstock, ON! Almost 3100 sqft, premium pie-shaped lot with a tandem garage (3-car inside). Side entrance to basement from the builder (upgrade). 9 ft ceilings on the first and second floor. Stunning modern layout, almost $50K in upgrades, child safe street in court. Priced to sell. Don't miss this gem! (id:59911)
Royal LePage Citizen Realty
7 - 3409 Ridgeway Drive
Mississauga, Ontario
The Way of Ridgeway, 2 Story, 2 years Old stacked Townhouse, Ground and 2nd floor, best design in the neighborhood with an open kitchen facing the living and dining, NO STAIRS TO CLIMB TO YOUR HOME, 9' ceiling, Hardwood all through the ground floor, Top of the line Zebra blinds on all windows, Gourmet kitchen with S/S appliances and Quartz countertop, A Dedicated HVAC System, with A Tankless Water Heater that provides Comfort And Energy Efficiency, 5 minutes drive to the famous Ridgeway Plaza and to Costco Laird , 5 minutes to HWY 403, 10 minutes to the QEW, steps to the Mississauga MiWay bus stop. Perfect setup for small families. (id:59911)
Realty One Group Flagship
2501 - 38 Annie Craig Drive
Toronto, Ontario
Welcome to Luxury and Desirable Waterfront Brand New Condo Located at one of Toronto's most Coveted Waterfront Communities. Bright & Spacious 1+1 Bedrooms & 1 Full Bathrooms Unit Features 9-ft Ceiling, Walk-In Closet in the Primary Bedroom. The Unit Features Floor-to-Ceiling Windows, a Large Balcony with an Open-Concept Layout, Unobstructed Views of Downtown Toronto and Spectacular Views of Lake Ontario. Truly Elevates Waterfront Living. Minutes Walk to Metro, Shoppers, LCBO, Starbucks, and Transit. Steps to The Humber River Trails. A Fully Equipped Fitness Centre, Yoga Room, Spin Room, Guest Suites, Movie Theatre, Party Room, Bar/Lounge, Pet Grooming Room, Indoor Swimming Pool, Sauna, and Outdoor Terrace with BBQ's, 24 Hour Concierge/Security Service and Visitor Parking. It Is The Best Resort. (id:59911)
Bay Street Group Inc.

