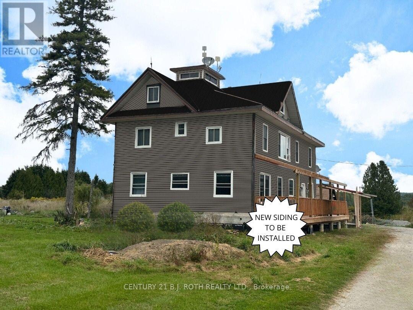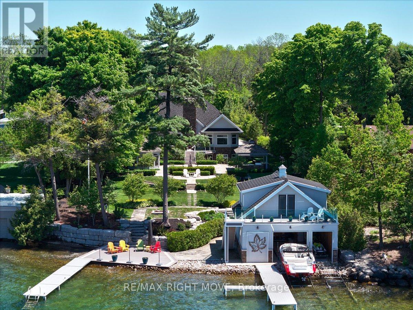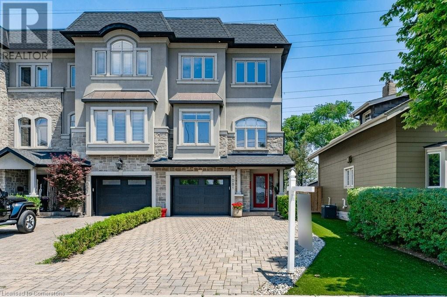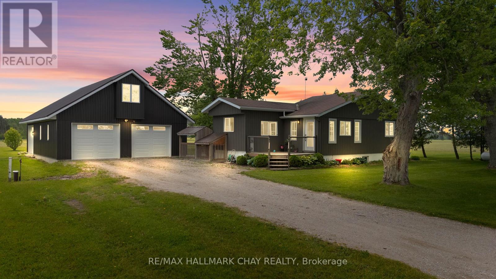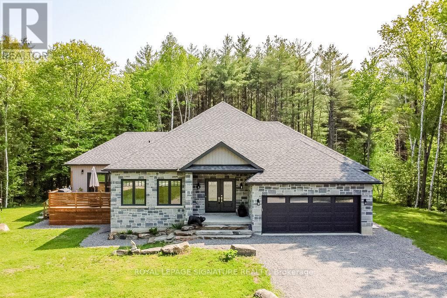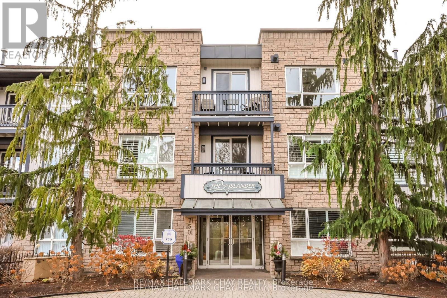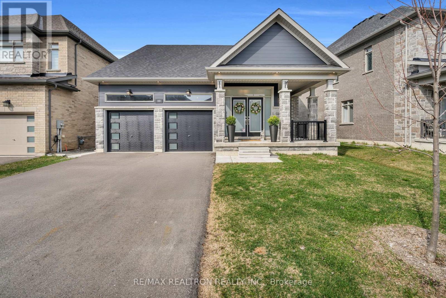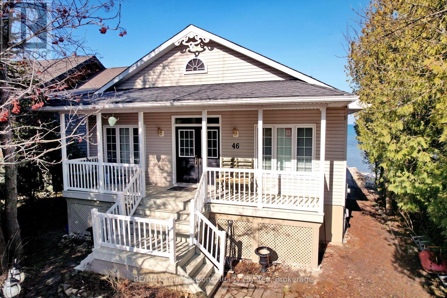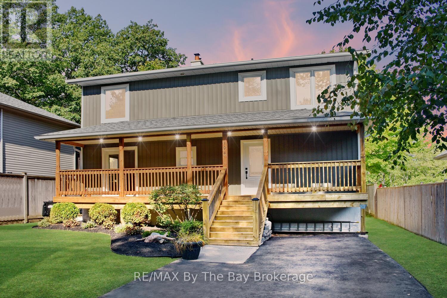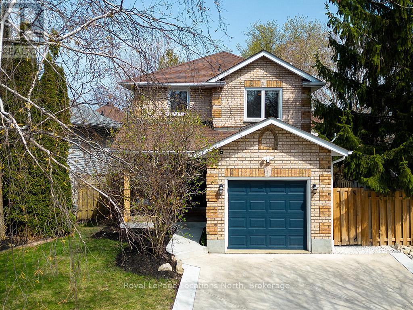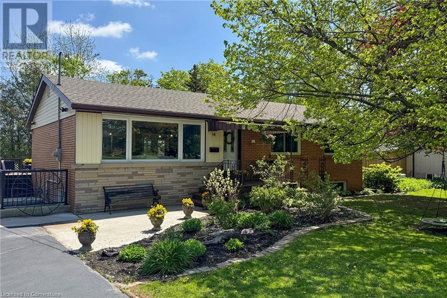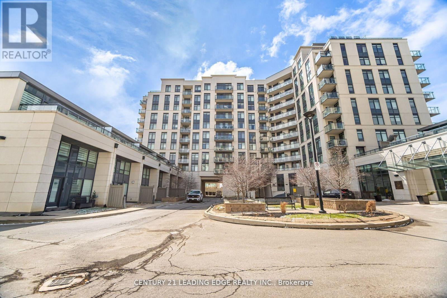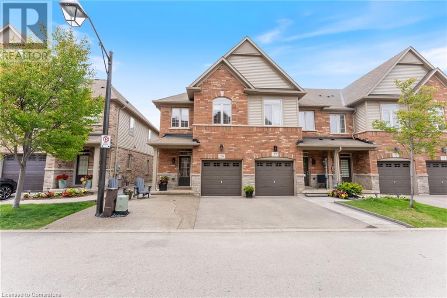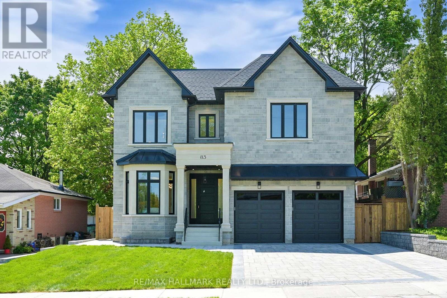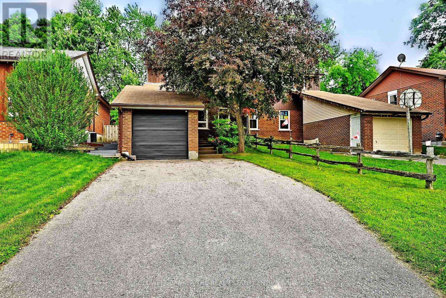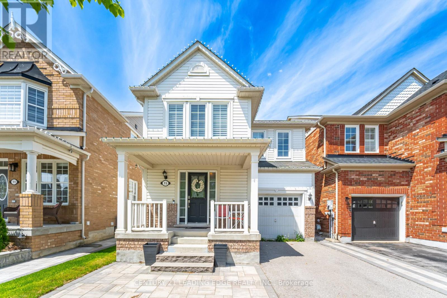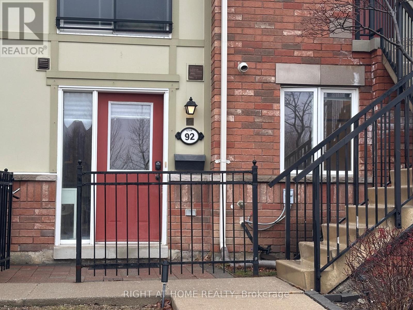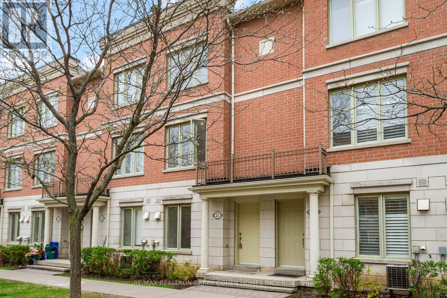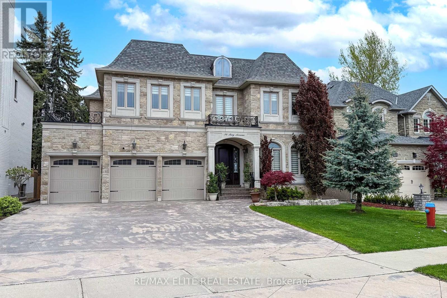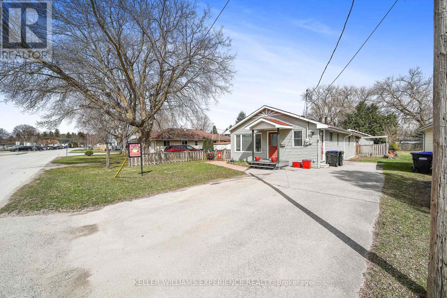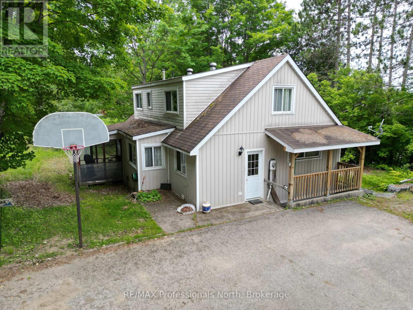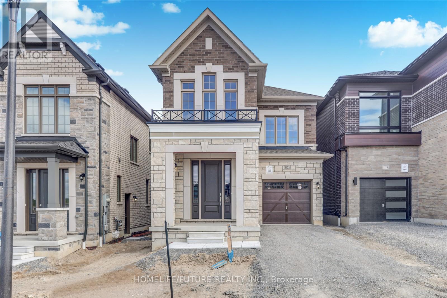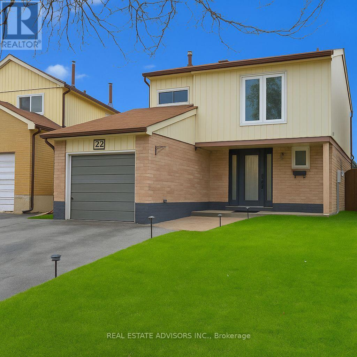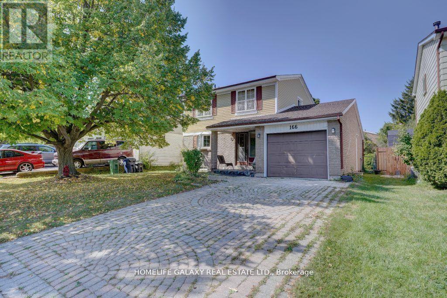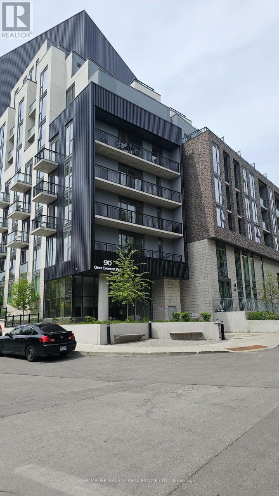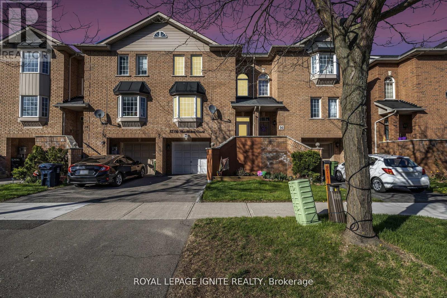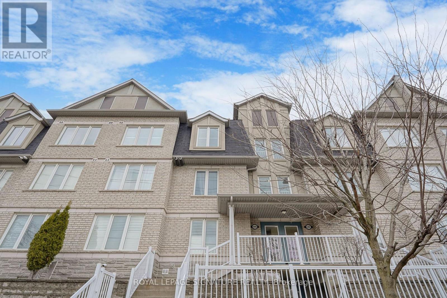1 Nelles Boulevard
Grimsby, Ontario
Welcome to this Classic Tudor-style beauty in the historic Nelles Boulevard neigbourhood, known as the Boulevard of Dreams. Built in 1938 by H.G. Schafer, this home exudes timeless charm with its lush gardens, mature trees, and classic half-timber masonry. The gabled roof and detailed doorway add to its captivating curb appeal. Inside, you'll find a perfect blend of original features and modern updates. The home boasts refinished original hardwood floors, stained glass windows, and vintage glass knobs, complemented by built-ins that highlight its character. The bright open-concept kitchen is a true focal point, and a built in JennAir electric cooktop with downdraft fan. The original ironing board, cleverly transforms into a sideboard, adds a charming touch. The separate dining room is perfect for formal occassions, while the cozy living room offers a temperature-controlled gas fireplace. Enjoy your morning coffee or evening wine in the enclosed front sunroom, back sun porch, or on the upper-level deck. The property features 3 spacious bedrooms, 1+1 baths, and a detached garage with a unique sliding door. The private backyard even offers a retractable TV for outdoor movie nights under the stars. A truly unique historic property-don't miss out!! (id:59911)
Royal LePage NRC Realty
253 Craig Side Road
Oro-Medonte, Ontario
This property offers so much, so quit clicking just a moment and see if this multi plex on 2.6 acres only 10 minutes to beautiful Mount St. Louis Moonstone works for you. You never find this much property with multiple dwellings so what better way to fund your lifestyle in the country to get away from it all by living in one of the units and have others significantly offset your mortgage. In the process of configuring to 3 units. This is a newly severed property so final details in address are pending. (id:59911)
Century 21 B.j. Roth Realty Ltd.
34 Benson Avenue
Hamilton, Ontario
Experience the ultimate blend of comfort and tranquility in this lovely 3-bedroom haven, perfectly situated across from St. Christopher's Park. With an array of impressive updates, this gem features a fully fenced private yard with vibrant perennial gardens, new ornate exterior side gate, and sleek newer front and back stairs. The enclosed front porch offers the perfect spot for relaxation, extra storage or a mudroom, complete with a convenient shoe/coat organizer. The lower level recreation room boasts high ceilings, new windows, and a state-of-the-art Omni waterproof basement system and sump pump. Enjoy the convenience of front pad parking and free on-street parking, plus fresh paint, new shingles and new flashing on the roof. This home is the epitome of cozy charm. (id:59911)
Century 21 Heritage Group Ltd.
153 Creighton Street S
Ramara, Ontario
Welcome to Kirkcaldy Cottage! Located on one of the most exclusive addresses in the Orillia area, this Lake Simcoe retreat has it all. Situated on 1.2 acres of pristine landscaped grounds, with 107 of west-facing waterfront, this property promises awe-inspiring sunsets with easy outdoor living, and ample areas to entertain family and friends. Meticulously designed with both style & functionality, this home offers many unique custom qualities of workmanship never seen before. With over 6100 sq. ft of living space, the home boasts a great room with vaulted ceiling & floor to ceiling walnut/ marble gas FP, walnut built-in cabinetry (a feature throughout the home), Chefs kitchen w/ large island & eat-in nook, tin ceiling, top-of-the-line Miele appliances, quartzite countertops, marble/glass backsplash, separate dining room, 4 bedrooms plus office, 5 bathrooms (4 full ensuites & 1 powder room on the main floor). Fully finished lower level complete with music room/den, recreational area for games, a wood burning fireplace, wet bar, utility room complete with state of the art Smart Home programming, 400 amp electrical, and several storage areas. Triple car garage/workshop with walk up from lower level, outdoor kitchen complete with built-in appliances, screened in cedar lined Gazebo and best of all dry boathouse w/ 2 marine railways and guest accommodation in the loft above with a birds eye view of the Narrows and Lake Simcoe. Every bedroom features lake views with easy access to the outdoor living space. Professionally landscaped with vegetable gardens, apple/pear/cherry/Italian plum trees. Inground irrigation/sprinkler system all with SMART technology. 30KW Generac generator included ample power for all buildings without restrictions. See the Document section for details about the property. (id:59911)
RE/MAX Right Move
40 Village Gate Drive
Wasaga Beach, Ontario
End unit Townhouse in the heart of Georgian Sand beach! Three Spacious bedrooms upstairs. Great Open Concept Main Floor. Super Large window brings natural light. Close to all amenities. Back on the park. Walking to Wasaga Beach. Close to Smart Center, Golf Course. (id:59911)
Jdl Realty Inc.
1081 Beach Boulevard
Hamilton, Ontario
Experience waterfront living in this beautifully appointed 3-bed, 4-bath executive freehold townhome, over 3000 sq ft of thoughtfully designed living space. As a desirable end unit, it provides additional privacy, more windows for natural light, direct backyard access, and the convenience of a full two-car driveway. Enjoy stunning east-facing lake views and breathtaking sunrises from multiple vantage points, including three oversized terraces. The open-concept layout features soaring ceilings and a spacious, upgraded kitchen with an expansive island and premium stainless steel appliances, ideal for entertaining. Designed with comfort and durability in mind, this home includes 8” reinforced concrete construction through the centre for added sound separation and structural integrity. Take in uninterrupted lake views from nearly every room and enjoy direct access to the waterfront lifestyle—launch your kayak from the garage, stroll the boardwalk, or cycle along the lake to Spencer Smith Park and beyond. Ideally located steps to the beach and just minutes from downtown Burlington, with quick access to Toronto and Niagara via major highways. A rare opportunity to enjoy low-maintenance luxury living by the water. (id:59911)
Keller Williams Edge Realty
2533 Flos 3 Road W
Springwater, Ontario
Welcome to 2533 Flos Rd 3 West, where peaceful country living meets practical comfort in the heart of Springwater. Tucked away among mature trees, this charming bungalow offers the kind of privacy and natural beauty that makes you feel right at home from the moment you arrive. Step inside to a bright and airy open-concept layout, perfect for gathering with family and friends. The full basement, complete with a separate entrance, provides flexibility for extended family, a future in-law suite, or added living space. Outside, unwind on the expansive, low-maintenance concrete patio and take in the incredible sunsets that make this property truly special. For those who need extra space, the impressive 30 x 40 detached shop is a standout heated with a propane furnace and featuring high ceilings, a large garage area, a separate workshop space, an additional roll-up door, and a full gym on the upper level. Whether you're into cars, fitness, or creative projects, this space has you covered. Just a short drive to Elmvale and Wasaga Beach, this welcoming property offers a rare blend of comfort, function, and serene outdoor living. Come see what makes it so special, you won't want to leave. (id:59911)
RE/MAX Hallmark Chay Realty
34 - 430 Mapleview Drive E
Barrie, Ontario
Welcome home to Mapleview Drive! This small enclave of condo townhomes creates a cute community of home ownership pride close to shopping and highway 400. This 2 storey end unit has 3 bedrooms plus 1.5 bathrooms, upper floor laundry room, open concept living spaces and a finished basement. The primary suite is large with a beautiful big window, extra nook and custom designed walk in closet!The white kitchen is clean, bright and practical with a custom breakfast bar and a view over the backyard. Enjoy a living room with hardwood floors and sliding glass doors to your own personal outdoor space. Enjoy the benefit of your own garage with storage shelving and easy inside entry. Maintenance fees include all outdoor maintenance such as windows, roof and walkways.Book a private showing to see for yourself! (id:59911)
Coldwell Banker The Real Estate Centre
5142 Severn Pines Crescent
Severn, Ontario
Experience the ultimate in rural luxury with this meticulously crafted custom home, situated on a private 3-acre lot in the sought-after community of Washago. Spanning over 4,000 square feet of thoughtfully designed living space (including basement), this remarkable residence features three bedrooms and four bathrooms, offering comfort and convenience. The heart of the home is bathed in natural light and serene views of the surrounding landscape. The open concept layout seamlessly connects the living and dining areas, while the gourmet kitchen is sure to impress with its cabinetry, premium granite countertops, stainless steel appliances, and a generous island breakfast bar perfect for both everyday living and entertaining. Adjacent is a charming three-season room with direct access to a spacious walkout deck, perfect for enjoying the tranquil outdoor setting. The expansive lower level presents an exceptional opportunity for customization, including the potential for in-law accommodations with a convenient three-piece bathroom and direct walkout to the beautifully landscaped backyard. For added peace of mind, this home is equipped with a Generac, ensuring comfort and security. (id:59911)
Royal LePage Signature Realty
3012 - 750 Johnston Park Avenue
Collingwood, Ontario
A beautiful 2 bedroom/2-bathroom 1059 sqft Condo apartment located in Collingwood's beautiful Lighthouse Point with view to Georgian Bay. Located 10 minutes from Blue Mountain Resort, this premier waterfront community features its own Yacht Club, 100 acres of waterfront and nature preserve, tennis courts, beaches, outdoor and indoor pools, sauna, hot tubs, fitness facility, games room, waterfront walking trails, playground, library, canoe/kayak racks, basketball and more. Classes such as aquafit, yoga, pickle ball, and other social opportunities are readily available. The kitchen and both bathrooms were upgraded with Quartz countertops and the master bedroom has an ensuite bathroom. Dishwasher (2022), Washer and Dryer (2023). Located on the 3rd floor with a view to beautiful Georgian Bay, completed with elevator access along with a heated underground parking space, dedicated bike room & locker. NEW Furnace - May 2025 - EcoSmart Hydronic Air Handling Unit (AHU)Manufacturing warranty of 5-years on parts and contractor provides a labour warranty of 3-years on the equipment and the installation.NEW - April 2025- Enercare Hot Water Tank (id:59911)
RE/MAX Hallmark Chay Realty
169 Burbank Crescent
Orangeville, Ontario
Welcome to this charming 4 Bedroom 3 Bathroom townhome in Orangeville. The spacious layout features a large kitchen with separate dining room and walk out to the patio. Large living room with picture window for natural light, a perfect spot for gathering and entertaining. A finished basement with bedroom and seperate side entrance. Ample parking, a fully fenced backyard, outdoor seating and gazebo, a great family property. (id:59911)
RE/MAX Four Seasons Realty Limited
14 Long Point Road
Tay, Ontario
Spectacular Waterfront living on Georgian Bay from this Exclusive Peninsula Point Offering 270 Degree Water Views and Breathtaking Sunsets 365 Days a Year. Welcome to your dream retreat. Built in the last 5 Years this exceptional 4-bedroom waterfront home captures the essence of its surrounding Beauty. Perfectly designed for relaxation/entertaining and meticulously maintained, this property offers a blend of elegance and practicality. Natural light pours through the home with its abundance of windows. Key features include: a total of 4 spacious bedrooms, open concept living with two sunrooms a great room with walkout to the expansive deck overlooking the waterfront and large dock. The perfect home for hosting family or guests in style who will surely want to extend their visit. The drive through garage provides plenty of storage along with the multiple outbuildings and is spacious enough for a workshop, insulated and has automatic opening garage doors at either end. The landscaped grounds and multiple outdoor seating areas are easily maintained and cared for. The Property itself is truly one of a kind and provides very accessible entry to the Bay, with shallow areas for children to play, and is approx 4-7 feet deep at the end of the dock making for excellent swimming and water sports. Enjoy great fishing from your dock, or take a boat ride out into Honey Harbour or explore the rest of Georgian Bay and indulge in some of the best local hot spots in the area. Positioned minutes to amenities like Golf, Skiing, Marinas, Parks, Trails, Grocery Stores and major highway access this home truly invites you to indulge in the best of lakefront living year round. Seize this incredible opportunity to start your dream life this summer and welcome home to your 4 season sanctuary, where relaxation meets convenience and every day feels like a holiday. Don't miss the opportunity to own a one of a kind piece of paradise on crystal clear Georgian Bay. (id:59911)
Keller Williams Co-Elevation Realty
99 Franklin Trail
Barrie, Ontario
Bungaloft & Legal Duplex! Welcome To This Exceptional Two-Year-Old Turn-Key Home On A Premium Lot, Backing Onto Green Space In One Of Barries Newest Communities. This Legal Duplex Features A Separate Walk-Out Basement Apartment And Is Move-In Ready. Perfect For Multi-Generational Living Or An Income-Producing Investment. Offering Approximately 3,600 Sq. Ft. Of Total Living Space With Approx. $200k In Builder And Homeowner Upgrades. Stainless Steel Appliances In Both Kitchens, A Custom Butlers Pantry, Stylish Kitchen Backsplash, With Luxury Vinyl Flooring. The Main Level Includes A Primary Bedroom With A 4 Piece Ensuite, Walk In Closet And Views Overlooking Greenspace. A Grand Entrance Leads Into The Family Room With 18-Foot Ceilings, Pot Lights & A Napoleon Gas Fireplace. Convenient Features Include, 2 HRV Systems, Programmable Thermostat, Rough-In For Main-Floor Laundry & Central Vacuum. The Second-Floor Loft Overlooks The Family Room And Kitchen, Creating An Airy And Modern Feel. The Finished Walk-Out Basement Includes One Bedroom With A Large Walk In Closet, A Full Kitchen With Breakfast Bar, And Large Living Room. Additional Highlights: Owned Water Softener, Oversized Water Heater, Two Furnaces, Custom Blinds, Wrap-Around Front Porch, And Exterior Pot Lighting For Enhanced Curb Appeal. The Garage Includes Built-In Storage, A 240V 30A Receptacle, And Direct Entry Into The Home. The Driveway Accommodates Four Vehicles With No Sidewalk. Located Just 10 Minutes From Costco, Close To Schools, Parks, And Trails. This Home Combines Luxury And Lifestyle In A Quiet, Family-Friendly Setting. Too Many Features To List. Book Your Private Tour Today! (id:59911)
RE/MAX Realtron Realty Inc.
Keller Williams Realty Centres
46 William Avenue
Wasaga Beach, Ontario
Nestled on the shores of picturesque Georgian Bay this 4-bedroom 2 bath plus ensuite waterfront property offers breathtaking views and a tranquil atmosphere. The exterior of the home is charming and inviting, with a well-maintained facade and lush landscaping that enhances the natural beauty of the surroundings. Inside, the home is spacious and elegantly appointed, with beautiful finishes and attention to detail throughout. The open-concept living area is perfect for entertaining, with an extra large kitchen and living room that boasts large windows that frame the stunning water views, creating a sense of harmony between indoors and outdoors. The bedrooms are all generously sized, with plush carpeting on the lower level with ample closet space and large windows that offer plenty of natural light. The primary suite on the main level has a nicely appointed 4 pce ensuite bathroom with a soaking tub and shower, and a walk-in closet. Outside, the property is a haven for nature lovers, with a spacious deck that's perfect for enjoying the views and entertaining guests. A private beach area provides direct access to the water, allowing you to enjoy boating, fishing, or simply relaxing by the shore. Overall, this 4-bedroom waterfront property offers a luxurious and serene lifestyle, where you can escape the hustle and bustle of everyday life and immerse yourself in the beauty of nature. Although there may be plenty of homes on the market... There is only so much Waterfront!! Book your showing today... (id:59911)
RE/MAX Four Seasons Realty Limited
104 Knox Road E
Wasaga Beach, Ontario
Enjoy the peace and tranquility of living on the Nottawasaga River in a beautiful well established area of Wasaga Beach with lots of nature trees. This lovely fully finished custom home has been recently renovated and offers endless options as a family home, retirement property or year round cottage. This home has great curb appeal sitting on an expansive 50 x 230 ft riverfront lot with a charming covered porch. Main floor living space includes a warm and inviting eat in kitchen, beautiful updated 4pc bathroom, main floor laundry facilities, spacious bedroom with access to the back deck and bright living room with wood fireplace with stone surround and large panoramic windows overlooking the river. Ascend upstairs to a large primary bedroom with its own private riverfront balcony, additional guest bedroom and a 4 piece bath. Fully finished lower level features a family room area, updated 4 pc bath, optional area for a wet bar and another guest bedroom. The exterior of this property is as delighting as the inside with lots of outdoor entertaining areas and decks overlooking one of the most tranquil areas of the Nottawasaga River. Bring your kayak, fishing boat, canoe or jet ski at this exceptional lifestyle property. Close to all the central amenities of Wasaga Beach with its shopping, dining, schools parks and beaches meanwhile quick and easy access to all southern destinations from Sunnidale Road. Some photos have been digitally staged (id:59911)
RE/MAX By The Bay Brokerage
52 Dillon Drive
Collingwood, Ontario
Welcome to 52 Dillon Drive, a tastefully updated 3-bedroom, 2.5-bathroom home tucked away on a quiet, family-friendly street in one of Collingwoods most established neighbourhoods. This move-in-ready home combines modern updates with comfort and convenience, all just steps from the Collingwood trail system, YMCA, Central Park Arena. Step inside to a bright, open-concept main floor featuring a spacious living/dining area with a cozy gas fireplace and walkout to a large deck and generous outdoor space with mature trees perfect for summer entertaining or peaceful evenings. The kitchen shines with newly installed cabinet doors (2025), Corian countertops, stainless steel appliances, and a gas range, making it a true chefs delight. Upstairs was fully renovated and you will find three generously sized bedrooms with new flooring and interior doors including closests (2024), including a primary suite with access to a stylishly updated bathroom. Additional upgrades include new windows (2022), central A/C (2023), and tastefully renovated bathrooms throughout.The fully finished basement (renovated in 2021) offers flexible living space, a bonus bathroom, and endless possibilities for a rec room, home office, or guest suite. A single-car attached garage with inside entry and a newly poured concrete walkway, curbs, and front porch (2024) complete this well-rounded package.Whether you're upsizing, downsizing, or looking for a weekend getaway, this exceptional home offers style, space, and a walkable lifestyle in the heart of Collingwood. (id:59911)
Royal LePage Locations North
30 Scugog Line 6
Scugog, Ontario
Imagine listening to a bubbling fountain in your pond with an evening cocktail or a morning cappuccino watching the ripples in the water as it approaches shore... splash.. there's the heron right on time... or a garden party for your friends and family... a little something for everyone is here! A rural estate nestled between Uxbridge and Port Perry on 5.96 acres of an immaculately kept lot shielded from neighbours and the road with mature trees and manicured lawns surrounding a spring fed pond that provides one of the prettiest approaches to a home not often found. A perfect asphalt paved drive from the street to home and workshop provides a parking area suitable for family living and entertaining; In 2016, the circa 1981 custom 2 storey saw 90% of its perimeter interior walls removed and new spray foam, wiring, plumbing, drywall, paint and trim/casings and doors installed; updated exquisite baths with glass shower surrounds completed, distressed hardwood and broadloom flooring installed throughout; a traditional floor plan allowing for ease of family living and entertaining with main floor family room open to an eat-in kitchen with custom live edge counters and southern exposed glassed eating area with propane stand alone stove; walk out to screened sun room, custom wood deck and hardscapes leading to workshop building; basement is fully developed with 2 bedroom in-law suite with 4 pc bath and combination kitchen and living area perfect for multi generational living; Circa 2017 40' x 48' metal clad workshop with double 12' x 10' o/h doors leading to spray foamed interior with epoxied heated concrete floor, metal clad ceiling, LED lights and attached 24'x24' mancave/hobby room with bar, rough in for water and 3pc bath (roughed into septic); additional shelter 14' x 40' for RV storage and sheltered lean-to for equipment/toy storage; don't forget the oversized attached garage with entry to breezeway/main floor-check out the video.This home is your personal oasis. (id:59911)
RE/MAX All-Stars Realty Inc.
376 Tollendal Mill Road
Barrie, Ontario
Welcome to your dream home at the corner of Tollendal Mill Road and Cox Mill Road, where luxury meets tranquility in Barrie's most exclusive neighbourhood. This stunning four-bedroom residence sits on a generous 67-foot wide corner lot, enveloped by mature maple trees and cedars, offering an unparalleled backyard oasis.**Property Highlights: Fully Finished Basement:** Featuring upgraded organic wool carpet, this space includes a fully functioning gymnasium, a bar, and ample leisure area.- **Gourmet Kitchen & Luxurious Bathrooms:** Granite and quartz countertops grace the kitchen, washrooms, and laundry room, with high-end appliances and finishes.- **Spacious and Bright:** With an abundance of windows, every room is bathed in natural light, highlighting the imported wide plank hardwood from Germany.- **Outdoor Living:** Enjoy the in-ground sprinkler system, a two-year-old electrically heated barrel sauna, and a hot tub accessible from the sprawling rear elevated deck with glass railings.- **Automotive Enthusiast's Dream:** A three-car garage with a built-in Tesla wall charger and an additional Ford 80 amp EV charger, paired with a 3.5-car driveway, provides ultimate convenience for electric vehicle owners.- **Unmatched Convenience:** Steps away from lake access in two directions. Enjoy a small public beach and Brentwood Marina just down one street, and a large beach and volleyball park at Tyndale Park in the other.This home is not just a residence but a statement of luxury living, where every detail has been meticulously crafted for comfort and elegance. Seize this opportunity to own a piece of Barrie's finest real estate! **EXTRAS** **Additional Features: Crown molding throughout the main floor and master bedroom- Upgraded trim and moldings throughout the home- A massive 230+ square foot cold cellar for all your storage needs plus 9' ceilings in basement & main floor. (id:59911)
Coldwell Banker The Real Estate Centre
14 Algonquin Avenue
Flamborough, Ontario
Welcome to 14 Algonquin Avenue, where country living meets city convenience! Beautifully updated bungalow sits on a 0.34-acre lot backing onto open green space, offering privacy & scenic views. Step inside to heated tile flooring in the main floor foyer, a warm & welcoming touch in every season. The kitchen and living room were opened up and redone in 2022, with an engineered beam added to create a seamless, airy flow between the kitchen, dining, and living spaces. Open & stylish kitchen features a large island, quartz countertops, SS appliances, pot lights, & glass-door cabinetry, all overlooking the stunning agricultural land behind. Dining area offers a walkout to the sunroom, which opens onto the serene backyard. 3 generously sized bedrooms & a fully renovated 4pc bathroom (2022) complete the main floor. Fully finished basement (2019) offers excellent in-law suite potential, featuring a separate side entrance, cozy family room w/ fireplace, updated kitchen, 3pc bathroom, spacious bedroom w/ walk-in closet, laundry area, & abundant storage. Basement foyer also features heated tile flooring for added comfort & functionality. Outside, enjoy a peaceful retreat with a fire pit, mature trees, expansive garden beds, and open farmland views. Updates: Furnace/AC (2011), Roof (2010), Windows (2019). A quiet country setting just minutes from the city, w/ easy access to major highways, conservation areas, waterfalls, the Bruce Trail, & all the shopping & amenities you need nearby. (id:59911)
RE/MAX Escarpment Realty Inc.
108 - 24 Woodstream Boulevard
Vaughan, Ontario
Have a look at this beautiful 2 bed 3 bath condo townhouse. 2 bedrooms and 2 bathrooms on the second floor. living room, dining room, powder room, kitchen and den/office on main floor. Direct access to the condo building and all amenities. Large private terrace yard with entrance from dining room. Freshly painted and updated and ready to move in. 2 owned parking spaces side by side in P1 prime spots and locker close to parking spots. See tour! (id:59911)
Century 21 Leading Edge Realty Inc.
16 Concord Place Unit# 201
Grimsby, Ontario
Stunning South Facing Lake view Second floor 2 bedroom condo. This bright spacious unit has many upgrades - unit has close proximity to elevator and parking spot conveniently located to building entrance for ease & comfort. The building is fully be quipped with party, media rooms & of course a gym as well the main level BBQs for entertaining & family gatherings. Gorgeous Lake Views! Don’t mistake this unit as one for being all the same as the other condos - make sure to visit this one! You’ll be impressed! (id:59911)
RE/MAX Escarpment Realty Inc.
515 Winston Road Unit# 79
Grimsby, Ontario
TRUE LUXURY END UNIT RENOVATED 2024! As a corner unit, it offers added natural light, enhanced privacy, and a double-wide 2-car driveway with inside garage entry conveniently located on the driver's side not to mention a 50amp/250V EV Plug Adaptor. The open-concept layout includes a custom eat-in dining bench, a chef’s kitchen with premium finishes, and a gas BBQ hook-up on one of the largest patios in the area. The primary suite features Lake Ontario views from a private balcony, double French doors for cross-breeze, and serene relaxation. Enjoy sunset views from both the backyard patio and upper level. Additional features include custom shades and blinds on all windows, no carpet in main living areas, designer paint finishes throughout, and a basement with a rough-in for a bathroom ready for customization. Ample visitor parking and close proximity to the future Casablanca GO Station. (id:59911)
Keller Williams Edge Realty
83 Richardson Drive
Aurora, Ontario
Experience refined living in this stunning custom-built home featuring 4 spacious bedrooms and 6 luxurious washrooms. Designed with an open-concept layout, this residence seamlessly blends glamour, functionality, and high-end finishes throughout. Each bedroom offers ultimate comfort and privacy with its own ensuite and built-in closets. The master retreat is a true sanctuary, complete with heated floors, a spa-like ensuite, and a deep soaker tub. The professionally finished basement elevates the living space with a state-of-the-art home theatre and a builtin sound systemperfect for entertaining or relaxing in style. A rare opportunity to own a home where elegance meets modern convenience. (id:59911)
RE/MAX Hallmark Realty Ltd.
2507 - 3700 Highway 7 Road W
Vaughan, Ontario
Welcome to a one-of-a-kind 1-bdrm + den condo that redefines luxury & is the most upgraded 1+den unit in the Building! Located on a high floor w/unobstructed W-facing views, this unit is unlike any other. No detail has been overlooked-from premium finishes to space-maximizing upgrades. Highlights You Won't Find in Other Units This Size: $50,000+ in Custom Millwork: Professionally designed built-ins throughout, including a fully custom home office w/integrated storage & work desk, a walk-in closet in the bdrm that maximizes space, Striking Feature Walls: A stunning, LED-backlit marble wall w/a freestanding TV-a showpiece that elevates the entire living space, Premium Flooring: Upgraded water-resistant flooring throughout the unit-stylish, durable, & low-maintenance, Upgraded Kitchen: Modern cabinetry, s/s app, quartz counters, & an elegant backsplash, Private Outdoor Oasis: The W-facing balcony has been upgraded w/premium turf for added comfort & features unobstructed sunset views, & a Clean Water Convenience: A 3-stage in-unit drinking water filtration system, no more lugging cases of water up elevators. Comfort & Lifestyle Upgrades: 9-ft ceilings enhance the open, airy feel, Upgraded lighting throughout for lighting ambiance, Frameless glass shower w/sleek modern finishes in the bath, and More storage space than any comparable unit thanks to efficient & well-planned upgrades. Unmatched Amenities: Indoor saltwater pool & sauna for year-round relaxation, Fully equipped gym, media room, billiards, golf simulator, & guest suite, Concierge service & party/board rooms to accommodate gatherings & work-from-home lifestyles. Prime Location: Perfectly situated on Hwy 7 near Weston Rd, steps to VIVA transit, Cineplex, restaurants, & a short ride to the TTC subway. Neighbouring Hwy 400, 407, & 427 & this location is a commuter's dream w/every convenience at your doorstep. Additional parking spot & private 10x8 storage room possibly available. (id:59911)
Royal LePage Maximum Realty
28 Fonteselva Avenue
Vaughan, Ontario
*Immaculately Kept 3+1 and 4 Bath All Brick Semi-Detached Home In Highly Sought After Family Friendly Neighbourhood of Sonoma Heights.*Renovated Top To Bottom* Kitchen Renovations was well thought out with commercial grade appliances. Sophistication & Style*Modern Open Concept Layout, Gleaming Hardwood Floors, Iron Pickets on Staircase, Custom Gourmet Kitchen With High-End S/S Appliances, Large Centre Island, Granite Countertops*Spacious Primary Bedroom Retreat W/ Walk In Closet, 5-Pc Ensuite Spa Bath*California Shutters, Pot Lights Throughout, Oakwood staircase with iron pickets. No carpet in the home! This home is move in ready... Do Not Miss out on this opportunity to be a home owner in this fantastic family Community. (id:59911)
Keller Williams Real Estate Associates
1803 - 898 Portage Parkway
Vaughan, Ontario
Gorgeous quiet corner unit in TC1 featuring two bedrooms, two washrooms, and 9ft ceilings with a functional, bright, open-concept layout. Enjoy breathtaking south views through floor-to-ceiling windows and a spacious balcony. The modern kitchen includes built-in appliances, while the prime location offers steps to Vaughan Metropolitan Centre Subway, York Regional Transit, and VIVA, plus quick access to York University, Canadas Wonderland, Vaughan Mills, Walmart, Costco, and major highways (400, 407). Surrounded by shopping and dining, this unit includes one parking spot and a locker - ideal for convenience and luxury living. (id:59911)
Bay Street Group Inc.
353 Maplegrove Avenue
Bradford West Gwillimbury, Ontario
Welcome to this charming, well maintained and upgraded semi-detached home, located on a mature fenced lot and featuring a fabulous floorplan with spacious room sizes. The windows were replaced in 2018, furnace replaced 2021, waterguard interior drainage system with Thermal dry membrane on the exterior walls underground and a Supersump water removal system was installed in 2019. Shopping, good schools, parks and excellent rec centre all close by. Excellent family neighbourhood. (id:59911)
Coldwell Banker The Real Estate Centre
29 Third Avenue N
Uxbridge, Ontario
Welcome to this beautifully renovated side-split home located in the heart of Uxbridge, hitting the market for the first time in decades. This is only the second time this cherished property has ever been offered for sale, making it a rare opportunity in one of Uxbridges most desirable established neighbourhoods known for its oversized lots, mature trees, and quiet streets. From the moment you step inside, you'll appreciate the attention to detail and quality renovations throughout the main level. The spacious, open-concept layout is anchored by a show-stopping custom kitchen featuring a massive quartz island with unlimited storage, sleek quartz countertops, and a five-burner gas stove perfect for family gatherings and entertaining. Upgraded windows flood the space with natural light, while the stunning hardwood floors tie it all together with elegance and warmth. Upstairs, the beautifully renovated main bathroom offers spa-like comfort, while the lower level boasts a completely finished basement featuring an oversized family room with large windows, another brand-new full bathroom, and loads of flexible living space The main living room includes a cozy gas fireplace and an adjacent two-piece bathroom, offering the perfect opportunity to convert this area into a luxurious main floor primary suite with direct access to the backyard through sliding glass doors. Enjoy your morning coffee in the screened-in porch overlooking the massive, fully fenced backyard a true rarity in town. Lovingly maintained and thoughtfully updated, this home combines modern upgrades with the charm and space of an established neighbourhood. A must-see for buyers seeking quality, character, and room to grow all within walking distance to schools, parks, trails, and Uxbridges vibrant downtown. (id:59911)
Mccann Realty Group Ltd.
15 William Stark Road
Whitchurch-Stouffville, Ontario
Welcome to William Stark. This fabulous house boasts a renovated kitchen, large primary bedroom with a 4 piece ensuite bathroom. Hardwood floors throughout the second floor. Close to schools, shopping, transit and anything else you may desire. This stunning house also has a finished basement, new furnace in 2025 and the back yard is all turf grass no cutting required! (id:59911)
Century 21 Leading Edge Realty Inc.
92 - 150 Chancery Road
Markham, Ontario
Beautiful and fully renovated, 1 Bd condo stacked townhouse. Perfect For Investors & First-Time Buyers. Ideally Located In Beautiful MarkhamGreensborough. Heated ceramic floors throughout the entire home, Energy and cost efficient, new kitchen appliances. Close To Transit,Schools,Parks, Mount Joy Go Station. Minutes To Shopping, Hospital & Hwy 407. A Quiet And Beautiful Neighborhood. Located Directly Across FromGreenspace. (id:59911)
Right At Home Realty
21 - 21 Galleria Parkway
Markham, Ontario
Top To Bottom Renovated & Impeccably Upgraded Townhome In Sought-After Commerce Valley! Rare & Functional Layout Perfect For Modern & Multi-Gen Families. Bright & Spacious With Soaring 9' Ceilings, Oversized Windows & New Water-Resistant Laminate Flooring Throughout. Custom High-Gloss Kitchen With Tall Cabinets, 36 X 36 Porcelain Tiles, CesarStone Counters/Backsplash, Gunmetal Grey Double Sink, And Samsung S/S Appliances. Elegant Bathrooms With 24 X 32 Porcelain Tiles, Modern Gunmetal Fixtures, Custom Vanities, And Thoughtful Design. Two Primary Suites On The 3rd Floor Feature Custom His & Hers Closets And 4-Piece Ensuites. The 3rd Bedroom And Main-Level Great Room Each Offer Access To A 4-Piece Bath And Walk-Out. Finished Basement With Direct Underground Garage Access, Upgraded Central Vac, Modern 1-Panel Doors With Black Hardware, Remote-Controlled Lights, And New Stair Rails With Sleek Metal Pickets. Low Maintenance Fee Includes Water, Snow Removal, Lawn Care, Roof & Window Maintenance. Prime Location Near Hwy 404/407, GO, Top Schools, Shops, And Restaurants. A Must-See Turnkey Home! (id:59911)
RE/MAX Realtron Barry Cohen Homes Inc.
34 May Avenue
Richmond Hill, Ontario
Stunning luxury Italian custom-built home located in the heart of Richmond Hill, showcasing exceptional craftsmanship and upscale finishes throughout. This elegant residence features a private elevator servicing all levels including the garage, main, second floor, and basement, along with a heated driveway, snow-melted concrete terrace, and sprinkler system. Enjoy ultimate comfort with heated garage and basement floors, two laundry rooms, and a custom-designed kitchen with built-in appliances. The interior is enhanced with marble and hardwood flooring, skylight, two fireplaces, and a spa-like master ensuite with Jacuzzi. A walk-up basement adds flexibility and valuean extraordinary home offering luxury, comfort, and convenience. (id:59911)
RE/MAX Elite Real Estate
13 Kingsmill Court
Markham, Ontario
Welcome to 13 Kingsmill Court A Spacious Family Home in the Heart of Markham! Tucked away on a quiet, family-friendly court, this beautifully maintained 4-bedroom, 4-bathroom home offers over 4,000 sq ft of total living space designed for comfort and functionality.The main floor features a bright sitting area, formal dining room, and a stylish kitchen with upgraded countertops, a walk-in pantry, a butlers pantry and a clear view of the backyard. The open-concept layout continues into the cozy living room ideal for everyday living and entertaining. A convenient mudroom with laundry, garage access, and a 2-piece powder room complete the main level.Upstairs, the spacious primary bedroom includes his-and-hers closets and a 5-piece ensuite with a soaker tub. Three additional bedrooms feature generous closets and natural light, sharing a well-appointed 4-piece bath.The finished basement offers a large recreation room, a gym/flex space, and a 2 piece bathroom providing excellent potential for an in-law suite or multi-purpose use.Enjoy summer in the backyard, perfectly sized for relaxing, barbecuing, and making memories. Don't miss this opportunity to live in one of Markham's most welcoming neighbourhoods! (id:59911)
RE/MAX All-Stars Realty Inc.
107 Sydenham Street
Essa, Ontario
Welcome to 107 Sydenham, an extraordinary family home situated on an extra-deep lot, directly across from the towns public school. This charming residence offers a spacious entryway leading into a bright eat-in kitchen and a warm, inviting living room with a cozy gas fireplace. The home features three generously sized bedrooms, including a primary suite with its own gas fireplace. One bedroom is currently utilized as a home business space with a convenient walkout to the backyard. Additional highlights include main floor laundry and a versatile bonus room, perfect for a home office or extra storage. The family room boasts large windows, filling the space with natural light. A full bathroom, a newer roof, and a recently updated furnace (only a year old) add to the homes appeal. Outdoor living is a dream with a covered composite front porch, a covered back deck complete with a gas hookup for a BBQ, and a fully fenced yard. The large detached heated garage, equipped with 100-amp service, provides ample workspace and storage. Dont miss this fantastic opportunity to own a beautiful, well-maintained home in the heart of Angus! (id:59911)
Keller Williams Experience Realty
1020 Renaissance Street
Minden Hills, Ontario
Spacious three bedroom, two bathroom home, has ample room for family living and potential for your personal upgrades. Located just outside of Minden, this property provides the perfect blend of privacy and convenience. On the main floor, you'll find the kitchen, dining area, one bedroom, a two piece bathroom, an office and the convenience of main floor laundry. The stair lift provides easy access to the upper level, where you'll discover two large bedrooms offering plenty of natural light and a three piece bathroom. The single car garage has been thoughtfully converted into a heated man cave, complete with its own two piece bathroom, making it the perfect space for relaxation or entertaining guests. The property includes three sea cans, providing ample storage for all your tools, equipment, or hobbies. Enjoy outdoor living with a porch off the kitchen, ideal for morning coffee or evening relaxation. This home is ready for your personal touch, whether you're looking to update, remodel, or simply enjoy as-is. Schedule your showing today! (id:59911)
RE/MAX Professionals North
2110 - 18 Lee Centre Drive
Toronto, Ontario
Fully furnished 2 Beds, 2 Bath, 1 Parking unit situated in the heart of the Scarborough. Located steps from Scarborough Town Centre, indulge in top-tier shopping, dining and entertainment without the added expense of lengthy commutes. Schools, Libraries, Recreation centres and Parks minutes away. Easy access to Highway 401, TTC, GO, and Subway. UNIT IS PRICED TO LEASE AND INCLUDES: Queen bed, twin bed, loveseat, nightstands, sideboard console, End table, Coffee Table, Dining Table and Chairs. ALL UTILITIES INCLUDED: Hydro, AC, Heat and Water. In-unit washer and dryer is an added bonus! BUILDING FEATURES: 24 Hr Security, Indoor Pool, Billiards Room, Card Room, Squash Court, Ping Pong Table, Sauna, Gym and Tennis Court. ****EXTRAS**** Includes Range Hood, Stove, Fridge, Dishwasher, and Locker. Includes ensuite washer/dryer, wange hood, fridge, dishwasher, utilities, parking, locker. Excludes: Stagers items, internet, landline. Requires: annual lease, credit report w/score, LOE, references, 1st & last rent (id:59911)
Royal Heritage Realty Ltd.
57 Daniels Crescent
Ajax, Ontario
Located in a Beautiful, Family Friendly Neighborhood, This Move In Ready Detached 3 Bedroom Starter Home, Close to Public Schools, Public Transit, Shopping, Community Centre, 401 and 407 access. Improvements Include; New Windows and Sils (2024), Kitchen with Quartz Countertops (2025), New Fridge, New Stove, New Dishwasher, New Over Range Microwave, Renovated Washroom (2nd Floor), Freshly Painted Throughout, New Berber Broadloom, New Vinyl Flooring, New Eaves and Downspouts (2024), New Light Fixtures. Private Backyard with Perennials and Room to Entertain (id:59911)
Royal LePage Connect Realty
161 August Avenue
Toronto, Ontario
Fantastic Opportunity To Own A 2 Story Home In The Desirable Community of Oakridge! The main floor boasts hardwood floors throughout, pot lights and a family room beside living room at main floor, The finished basement, with a separate entrance, offers a beautiful 2 Bedroom apartment including living with kitchen and bath providing substantial extra income to help with your mortgage. Potential renting opportunity for the basement $2000 plus per month. The property also includes a large private backyard. This Beautiful property is a must-see! The house was rebuilt in 2013 and all house fixtures installed in 2013. This cozy and well- maintained home offers a convenient lifestyle in a vibrant, welcoming neighborhood. Located within walking distance to mosques, temples, grocery stores, and a reputable primary/middle school, its ideal for families seeking accessibility and community. Victoria Park subway station is also within walking distance, making commuting easy. Set within a thriving Bangladeshi community, it provides a healthy and supportive environment. The backyard is clean and spacious, featuring a shed, gardening opportunities, and fruit-bearing trees for added enjoyment. (id:59911)
Homelife Silvercity Realty Inc.
8 Paradise Way
Whitby, Ontario
Discover Your Ideal Home in the Sought-After Rolling Acres Community! This newly built 3-bedroom, 3-bathroom townhouse has been meticulously designed for modern living. Set against the backdrop of a serene ravine, the home offers stunning views and a peaceful ambiance,creating an idyllic setting to unwind after a busy day. Step inside to discover almost 2,000 sq ft of total living space, with an abundance of natural light streaming in through large windows, highlighting the spacious and thoughtfully designed interior. The main floor features a functional open-concept layout with soaring 9-foot ceilings, creating a bright and airy atmosphere ideal for both relaxation and entertaining. The entire home has been upgraded with brand-new hardwood flooring throughout, and pot lights have been added for a touch of contemporary flair, enhancing both the functionality and ambiance of each room. The primary bedroom is a luxurious retreat, complete with his and hers closets and a beautifully appointed 4-piece ensuite bathroom. Two additional generously sized bedrooms, including one with its own walk-out balcony, offer ample space for family or guests, ensuring everyone has their own sanctuary. The builder-finished basement extends your living space, providing a versatile area that opens directly to the backyard - perfect for outdoor gatherings or a serene escape. Convenience is at your doorstep with easy access to Hwy 401, 407, and 412, making commuting abreeze. The Whitby GO Station is nearby for effortless travel, and top-ranking schools, scenic trails, and a variety of shops and amenities are all within reach.This exceptional home combines stylish design, modern upgrades, and an unbeatable location. Don't miss the opportunity to make it yours! (id:59911)
Royal LePage Associates Realty
1411 Beaverbrook Court
Oshawa, Ontario
Beautifully Updated From Top To Bottom, This 3-Bedroom Home Sits On A Large Lot With No Rear Neighbours In Oshawas Lakeview Community. The Main Floor Features A Modern Kitchen With Sleek Appliances, An Open-Concept Living And Dining Rooms, And Stylish Finishes Throughout. Step Outside Onto Your Large Deck From The Living Room Where Youll Be Able To Enjoy Your Huge Backyard. Upstairs Offers 3 Bedrooms, Including A Powder Ensuite In The Primary, Plus A Full Second Bathroom Ideal For Kids Or Guests. The Finished Basement Includes A Spacious Rec Room And An Additional Room For An Office Or Storage. Fantastic Outdoor Space With Plenty Of Privacy. Close To Schools, Parks, And The Lake. Move-In Ready With Nothing Left To Do! (id:59911)
Dan Plowman Team Realty Inc.
1123 Zircon Manor
Pickering, Ontario
Spacious And Luxury Detached Home By Opus. Located In The Highly Sought-After New Seaton Community, Great Place To Grow And Thrive In. Perfect For Modern Living, Offering 4 Bedrooms And 3 Washrooms. 9 Feet Ceiling On Both Levels, Smooth Ceiling, Large Windows, Ravine Lot Makes This House Filled With Natural Light. Ravine Lot Offering Picturesque And Exceptional Views Of The Lush Conservation Area And Pond. 8 Feet Tall Entry Door, Enlarged Basement Windows, Side Entrance, Hardwood Floor Through Out Main Floor And Lot Of Upgrades Make This House Much More Appealing. Conveniently Located Close To Proposed School, Taunton Road, Trails, Highway 407/410, Minutes To Pickering Town Centre, Schools. (id:59911)
Homelife/future Realty Inc.
22 Caronia Square
Toronto, Ontario
**Stunning 4-Bedroom, 4-Bathroom Link-Detached Home with a Fully Finished Basement** This beautifully renovated home offers modern elegance and convenience in a prime family-friendly neighborhood. Featuring a brand-new kitchen, a custom-designed main door, two laundry areas, and high-quality engineered hardwood flooring, this residence is move-in ready. The open-concept layout is enhanced by pot lights, sleek glass railing stairs, and a spacious master suite with a full ensuite bathroom. A rare interior garage access door adds extra functionality. The **fully finished basement** provides additional living space, perfect for a recreation room, home office, or guest suite. The exterior has been meticulously upgraded, including a new fence, concrete walkways surrounding the property, and a stylish metal-roofed patio with built-in lighting and a gas line for the BBQ**BBQ included**. A front security camera is also provided for added peace of mind. Centrally located, this home offers excellent access to public transit, including the TTC, Guildwood GO Station, and the upcoming McCowan Subway extension. A perfect blend of style and practicality, this home is ready for you to move in and enjoy! ** This is a linked property.** (id:59911)
Real Estate Advisors Inc.
Bsmnt - 166 John Tabor Trail
Toronto, Ontario
Family Friendly Neighbourhood! Spacious and well-maintained 2-Bedroom,1-Washroom 1 Parking Basement Apartment. This unit offers easy access to nearby schools, shopping centers, and major highways, including Hwy 401. Convenience of TTC Bus Services and Proximity to the Toronto Zoo, Parks, and Many Other Amenities. Tenant to pay 40% Utilities. (id:59911)
Homelife Galaxy Real Estate Ltd.
70 Bexhill Avenue
Toronto, Ontario
Conveniently Located 1-Bedroom Apartment Victoria Park & St. Clair, Spacious and well-maintained 1-bedroom apartment featuring ceramic flooring throughout. Enjoy a large, open-concept living room and kitchen area, a modern 3-piece bathroom, and the convenience of a private ensuite laundry. Situated in a vibrant neighborhood, you'll be just steps away from parks, schools, restaurants, grocery stores, shopping centers, and various recreational facilities. Excellent transit access with TTC bus stops nearby and close proximity to Victoria Park Station Available Immediately. (id:59911)
RE/MAX Ultimate Realty Inc.
48 Campbell Beach Road
Brechin, Ontario
MOVE IN READY! COUNTRY LIVING WITH LAKESIDE CHARM! DISCOVER YOUR DREAM HOME ACROSS FROM THE SERENE SOUTHERN EDGE OF LAKE DALRYMPLE. THIS EXQUISITE RAISED BUNGALOW OFFERS NEARLY 3,000 SQ FT OF BEAUTIFULLY FINISHED LIVING SPACE, PERFECTLY BLENDING LUXURY AND TRANQUILITY ON 2.31 ACRES OF COUNTRY PARADISE. PROPERTY HIGHLIGHTS INCLUDE: SPACIOUS INTERIOR DESIGN FEATURING 3 BEDROOMS, AN OFFICE, AND 1.5 BATHROOMS, DESIGNED FOR COMFORT AND STYLE. PRIME LOCATION WHERE YOU CAN ENJOY THE BEAUTY AND RECREATION OF LAKE DALRYMPLE JUST STEPS FROM YOUR DOOR. AMPLE PARKING AND AN ATTACHED DOUBLE CAR GARAGE WITH A FULLY PAVED DRIVEWAY FOR CONVENIENCE.THE VERSATILE DETACHED, FULLY FINISHED 30’X36’ SHOP IS IDEAL FOR PROJECTS, STORAGE OR ENTERTAINING. RELIABLE POWER FROM A GENERLINK HOOKUP OPTION IS EXACTLY WHAT YOU NEED FOR RELIABILITY. OUTDOOR ENTERTAINMENT WHERE YOU CAN RELAX IN THE STAMPED CONCRETE AREA WITH A HOT TUB, ABOVE-GROUND POOL, AND DRY BARS. EXQUISITE LANDSCAPING WHERE YOU CAN DELIGHT IN THE METICULOUSLY MAINTAINED GROUNDS WITH ARMOUR STONE AND VIBRANT GARDENS. THIS PROPERTY IS A RARE GEM OFFERING BOTH LUXURIOUS LIVING AND A PEACEFUL COUNTRY SETTING ACROSS FROM THE WATER. (id:59911)
Real Broker Ontario Ltd.
903 - 90 Glen Everest Road S
Toronto, Ontario
Welcome to this Unit in the Merge Building with 2 Br + 2 Wr condo apartment. Walk Out To The Terrace, Enjoy The Clean Open Air & Breathtaking Views Of The Surrounding Greenery & Lake from the high floor. Ready To Move In Great Location In Scarborough Village South Of Kingston Rd. This Is A Beautiful Unit for enjoying with your family. Step to shops, restaurants, and grocery stores, convenience is at your doorstep & Shopping places. easy access to public transit and the TTC, commuting to downtown Toronto and Scarborough Town Centre is effortless. Plus, enjoy nearby parks, beaches, and a stunning rooftop patio with BBQs-perfect for summertime entertaining. This unit also includes one underground parking space with an ELECTIC CAR CHARGER. Don't miss this opportunity to make this exceptional home yours! (id:59911)
Homelife Galaxy Real Estate Ltd.
12 Eli Shackleton Court
Toronto, Ontario
Welcome to this beautifully renovated freehold townhome nestled in Toronto's desirable West Hill community. This spacious 3-bedroom, 2-bathroom home offers approximately 1,200 sq ft above grade and features a bright and functional layout perfect for families or professionals. Enjoy the convenience of a walk-out basement that leads directly to a private backyard, ideal for outdoor entertaining and relaxation. The basement provides direct access to the single garage, offering secure parking and additional storage. This home has been thoughtfully updated with major renovations completed over the past decade, including new floors (2013), front door (2016), hot water tank (2017), both washrooms, driveway, and foyer (2021), furnace and roof (2022), attic insulation (2023), and eavestroughs (2024). These upgrades ensure comfort, efficiency, and peace of mind for years. Located within walking distance to all amenities, including shopping, dining, parks, and excellent public transit options, commuting is easy with access to TTC bus routes and nearby GO Transit at Guildwood Station. West Hill is a vibrant, family-friendly neighbourhood known for its lush parks, trails, and community spirit. This is a rare opportunity to own a move-in-ready home in a sought-after location with a strong sense of community and convenient city access. Don't miss out! (id:59911)
Royal LePage Ignite Realty
24 - 649d Warden Avenue
Toronto, Ontario
Welcome to this stylish and spacious condo townhome with a loft and private rooftop terrace, nestled in the charming, tree-lined Clairlea, Birchmount community near Warden Woods. Offering three bedrooms plus a versatile den (which could double as a bedroom), this home features beautiful hardwood floors throughout, soaring vaulted ceilings, and a second-floor loft with both east and west-facing views, perfect for natural light lovers. The bright, open concept living and dining area is complemented by California shutters and a walkout to a generous deck, while the dining room offers its own balcony for added outdoor living space. The modern kitchen boasts stainless steel appliances, a custom glass tile backsplash, and sleek ceramic flooring. Thoughtfully designed with two separate entrances, one to the main living area and the other with direct access to the garage, this home also includes three parking spaces and a locker, a rare and valuable feature. Enjoy unparalleled convenience with a short walk to Warden Subway Station and the nearby GO Train, providing easy access to downtown Toronto. The neighborhood offers abundant green spaces, including Warden Woods Park and Taylor Massey Creek trails, perfect for outdoor enthusiasts. Just minutes away, youll find the scenic Scarborough Bluffs, the vibrant Beaches area, and a diverse array of dining options along Danforth Avenue. With top-rated schools, community centers, and shopping destinations like Eglinton Square Shopping Centre nearby, this move-in ready home offers an exceptional lifestyle. Bright, airy, and full of character, this is the perfect place to start your next chapter. (id:59911)
Royal LePage Signature Realty

