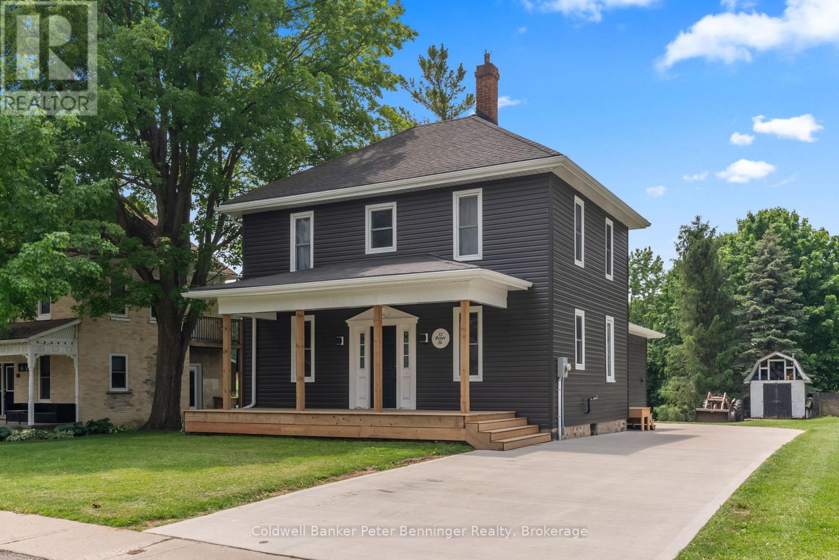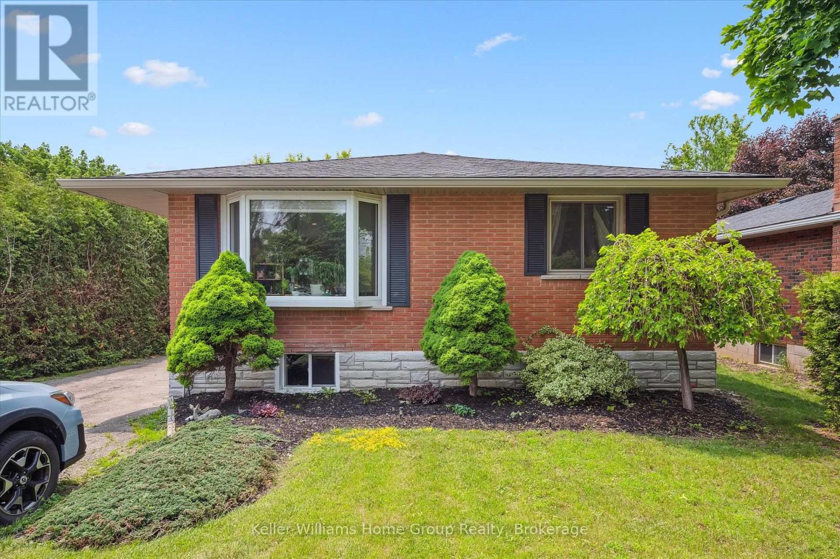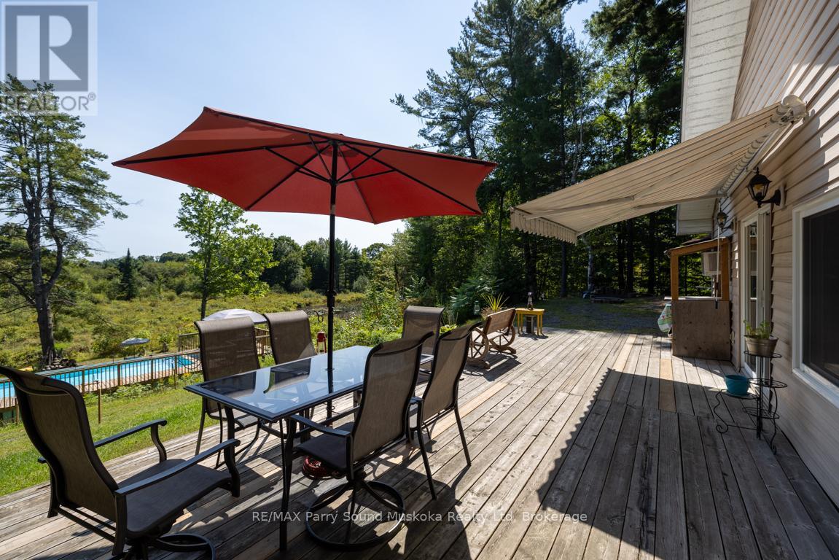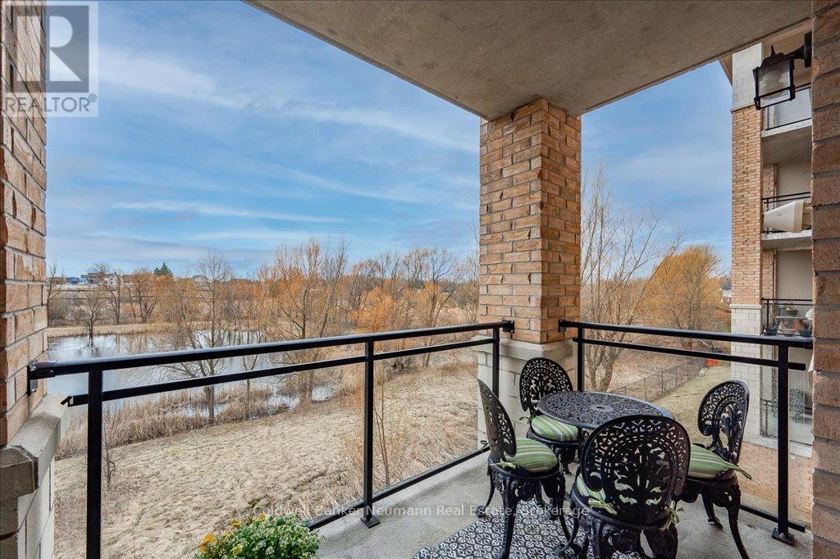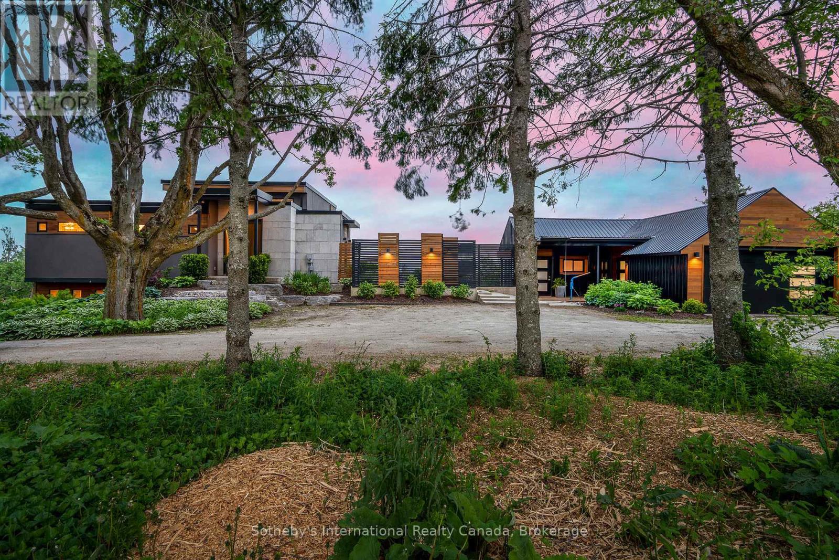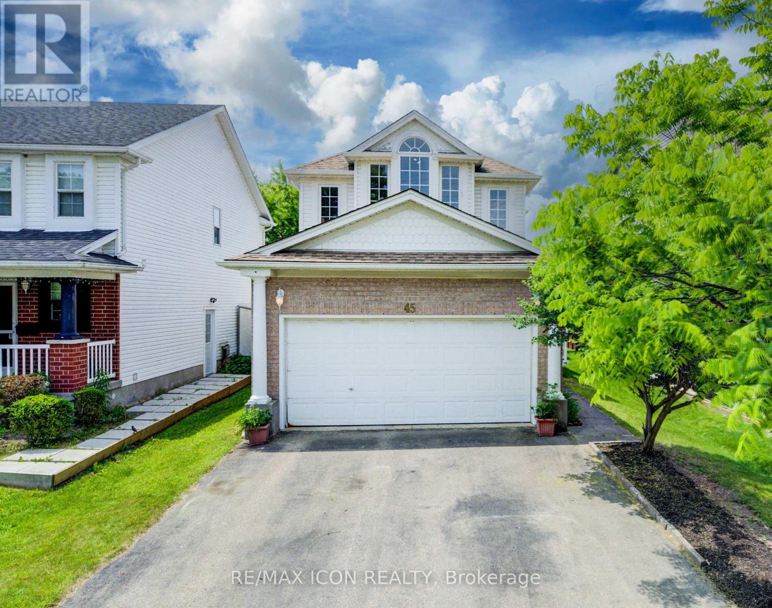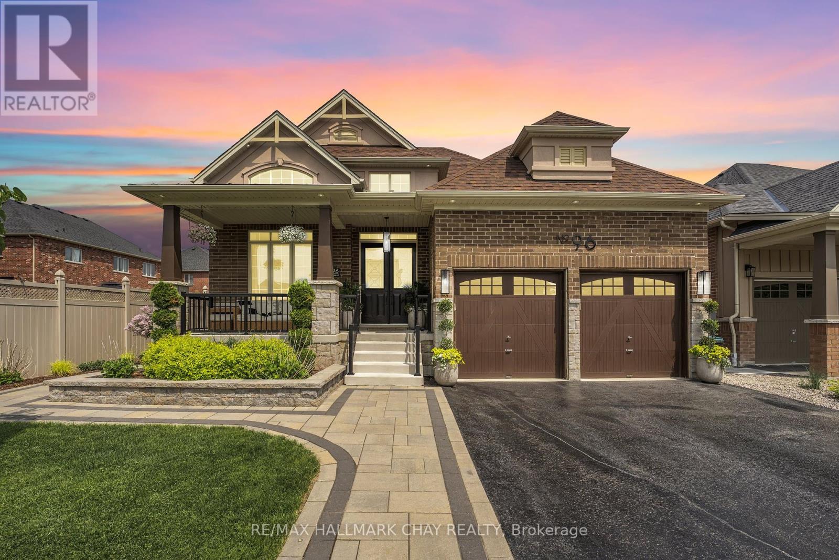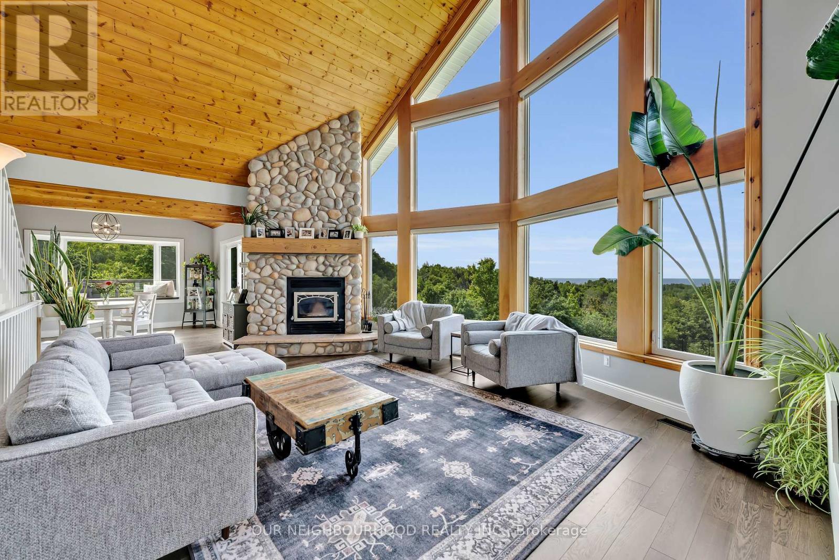6 Roselawn Court
Norfolk, Ontario
Imagine waking up to the whisper of nature in your own private sanctuary. Nestled on an incredible ravine lot at the end of a tranquil cul-de-sac, this charming 3-bedroom side-split offers breathtaking views and unparalleled peace. Step inside and discover a home designed for comfort and enjoyment. You'll love the recently upgraded hardwood flooring throughout, and the finished basement provides extra living space and endless entertainment opportunities. The heart of this home is truly its connection to the outdoors, with a picturesque 4-season sunroom that perfectly frames the stunning ravine views. Cozy up by the natural gas fireplace in the spacious family room, and unwind in your primary bedroom, complete with a convenient 3-piece ensuite. Outside, your private backyard oasis features a fence and a deck, ideal for entertaining or simply soaking in the natural beauty. Relax on the rear patio and watch the local wildlife wandering by. With a double driveway and a 2-car garage, there's plenty of parking for you and your guests. Beyond your doorstep, enjoy a short stroll to the beach and the vibrant Lakeside Park. This isn't just a house; it's a lifestyle. Don't miss the chance to make this extraordinary property yours! (id:59911)
Ipro Realty Ltd.
1803 - 70 Temperance Street
Toronto, Ontario
Price Included All Furniture. 9' Ceiling, Den Use as 2nd Bedroom, Very Function Layout With Maximum Efficiency. One Of The Very Few Condos Truly In The Heart Of The Financial District. Quick Access To The Subway, Streetcars, Path, Surrounded By Numerous Famous Restaurants, Entertainment, Eaton Shopping Mall, Financial District And Numerous Office Towers. (id:59911)
RE/MAX Imperial Realty Inc.
24430 Highway 35 Highway
Lake Of Bays, Ontario
RARE OPPORTUNITY to own your own hobby farm in Muskoka! Site-specific zoning on this property allows you to live your best homesteading life with animals and gardens.Charming country home located on 8.64 magical acres surrounded by hundreds of acres of crown land. Hunter/forager/homesteader's dream! Two (2) bedroom, one (1) bathroom home with an attached garage and full unfinished basement, ready for your finishing touches and room to expand. New ceramic floor tile was installed in the kitchen in October 2024. A WETT Certified wood stove is conveniently located in the main floor living room to keep you warm on those chilly winter evenings or to offset the cost of the oil furnace. The steel siding and roof are both attractive and low maintenance. Outbuildings include a barn, garden shed, and two other outbuildings for your homesteading dreams. The fenced pen outside the back door is perfect for pets and kids. A charming creek meanders down through the property from a spring-fed pond, which the property also fronts on. A 10-minute walk on the trail through the bush will bring you to the pond, a lovely spot for a skating rink in the winter, or picnic in the summer. The forest is predominantly maple bush, ideally oriented to tap trees with buckets or lines to make your own maple syrup. Access to OFSC Snowmobile trails directly across the road. Close to public access points on Lake of Bays, Goose Lake, Public school and amenities. LOW property taxes for acreage in Muskoka. Beautiful location to raise a family, small homestead, enjoy quiet country living, or even as an investment property as a short-term rental this close to Algonquin Park. The possibilities are endless here! 5-minute drive to the Village of Dwight and Irwin Memorial Public School to the North, 5 minutes to Village of Dorset to the South. 20 minutes to downtown Huntsville. 15-20 minute drive to Algonquin Provincial Park. Don't miss this opportunity to be surrounded by nature but close to amenities. (id:59911)
RE/MAX Professionals North
12 Peter Street S
South Bruce, Ontario
This charming, fully renovated 3-bedroom, 2-bath home (featuring a stunning brand new bathroom) combines classic character with fresh, modern style. Step inside to a bright, open-concept layout filled with natural light and contemporary finishes. Major updates include new siding, a covered front porch, blown-in insulation, newer flooring, updated drywall throughout, a brand new driveway, and a stylish back patio. Everything has been thoughtfully upgraded for comfort and peace of mind. The spacious backyard offers plenty of room to relax, garden, or entertain. Tucked away in a quiet, welcoming town just seconds from the main street, with a public school and places of worship nearby, this home is ideal for young families or anyone looking to start fresh. Move-in ready and loaded with value-this one is not to be missed! (id:59911)
Coldwell Banker Peter Benninger Realty
234 Delhi Street
Guelph, Ontario
This solid brick bungalow with recently finished 2 bedroom LEGAL basement apartment creates opportunity for first time buyers, investors or downsizers! Located in the desirable General Hospital area, 234 Delhi has many surrounding amenities including transit, shopping and Riverside Park. The upper unit has a large living room area, updated kitchen with sliding doors to the rear deck, 3 generous bedrooms and two full bathrooms including a primary ensuite, which is rare feature in a bungalow. Additionally, there is main level laundry. The lower level can be accessed from the rear of the home and offers a large bright space with numerous windows. There are two more bedrooms here, an updated kitchen with stainless steel appliances and 4 piece bath. The lower level also has its own laundry. The backyard is large and private, with a shed for storage. There is ample parking at the property with space for 5 cars. Don't miss your chance to get into this beautiful home! (id:59911)
Keller Williams Home Group Realty
7 Blackstone Lake Road
The Archipelago, Ontario
RARE OFFERING! IMMACULATE RIVERSIDE BUNGALOW Offered by Original Owners! 1.5 Acres of Privacy, South of Parry Sound, Spacious Rural 3 bedroom home/4 Season Retreat boasts Open Concept Plan, Cozy Propane gas fireplace in Living room, Easy care laminate floors, Main floor laundry, Large foyer/mudroom, Walkout to large deck wrapped in nature, High speed internet, Economical living; Approx $1500/yr heat; $1740 hydro, Easy access private lot, Enjoy Miles of boating enjoyment; Canoe, Kayak the river with portage to Horseshoe Lake, Portage access into Blackstone River/Lake via shore road allowance across the road, Crane/Blackstone lakes offer Great fishing, Swimming, Abundance of Crown Land, Great snowmobiling, ATV trails, 15 mins to Parry Sound, 10 mins to Hwy #400 for easy access to the GTA! (id:59911)
RE/MAX Parry Sound Muskoka Realty Ltd
38 Shebeshekong Estates Road S
Carling, Ontario
PRIME SOUTH WEST EXPOSURE on Shebeshekong Lake! BREATHTAKING SUNSETS! This 4 season lake house or cottage getaway is nestled on 2/3 of an acre treed lot, Clean clear 103' of sandy base shoreline, Approx 2300 sq ft, Open concept Great Room enhanced with vaulted ceilings, Wall of windows viewing lake, Fantastic kitchen with huge island, Abundance of cabinetry, Quartz counters, , 3 bedrooms, Warm hardwood floors, Finished walkout lower level boasts family room, Den/guest room, 2nd bath, Desirable oversized double garage with workshop/storage area, New ('24) high efficiency forced air propane furnace, Located just 15 minutes from Parry Sound, Shebeshekong Lake is ideal for family fun, Gentle to step in at water's edge, Deep water at end of dock for great swimming, boating, fishing, Protected waters with gorgeous Northern Natural Landscape, Windswept pines, Year round road access, Don't miss this Lakefront Opportunity being offered by the original owner! (id:59911)
RE/MAX Parry Sound Muskoka Realty Ltd
234 - 1077 Gordon Street
Guelph, Ontario
Amazing condo with an amazing view! This bright and spacious unit on the 2nd floor is one of the few that overlooks greenspace! No parking lot views here. Boasting 2 bedrooms, upgraded kitchen with granite counters, tile backsplash, new flooring throughout, neutral decor, super clean, in suite laundry, large 4pc bathroom, 9' ceilings, updated lighting and 6 appliances including the built-in microwave. Your storage locker is located just across the hall and your underground parking spot is located at the bottom of the stairs. All of this is available just 2kms from U of G on a direct bus line. Location location location! (id:59911)
Coldwell Banker Neumann Real Estate
2566 5 Concession S
Clearview, Ontario
Welcome to this exceptional three-bedroom home, set on 1.3 professionally landscaped acres just outside the vibrant village of Creemore. Tucked at the end of a maple-lined driveway, the home exudes the peaceful elegance of a European retreat. Inside, the bright and airy layout is designed to impress. Oversized windows frame panoramic views of rolling hills and farmland, while the open-concept main floor blends everyday comfort with sophisticated style. The custom walnut kitchen features granite counters, wall oven and cooktop, and a large island with floating shelves perfect for cooking or gathering. In the great room, soaring 16-ft ceilings and a sleek Napoleon fireplace create a dramatic focal point, while the dining areas minimalist chandelier keeps the views front and center. Radiant in floor heating throughout the house is perfect for the cooler fall and winter days. The main-floor primary suite is a tranquil retreat, with a private dressing room, spa-like ensuite, and floor-to-ceiling windows offering abundant natural light. Downstairs, the walkout lower level is perfect for guests or extended stays, with a large family room, wet bar, 3 piece washroom, pantry, and additional storage. Working from home you can find your own space in the lovely office with built in shelving and desk. The 2 guest bedrooms are spacious with one of them having private access to a walk out with views as far as the eye can see. Step outside to a private backyard oasis with a new heated in-ground saltwater pool (2023), surrounded by limestone and concrete patios, mature trees, and a privacy fence. There's a bonus studio/yoga room with sliding glass doors overlooking the hills of Creemore.With cedar, Eramosa stone, and stucco finishes, the home blends seamlessly into its natural setting. Offering over 3,000 sq ft of finished space plus a large garage. Hundreds of thousands spent since owners have purchased. 5 minutes to Creemore. (id:59911)
Sotheby's International Realty Canada
45 Bancroft Street
Kitchener, Ontario
Discover 45 Bancroft Street, Kitchener a solid, move-in-ready 3-bedroom, 4-bathroom home in the heart of the sought-after Idlewood-Stanley Park neighbourhoods! Spanning 2,530 sq. ft., this well-designed home offers an open-concept main floor, perfect for family gatherings or quiet evenings at home. The primary bedroom features a private ensuite and walk-in closet with elegant vaulted ceilings, while the two additional bedrooms include one with a spacious walk-in closet, ideal for growing families or home office needs. Enter through a welcoming, spacious foyer that leads to a bright and functional layout. The finished basement boasts a large family room, ready for game nights or relaxation. With a 2-car garage and driveway parking for 2 more vehicles, parking is a breeze. Updates include freshly painted main and 2nd floor, furnace (2020), roof (2020). Located on a peaceful, low-traffic street, this home is steps from community trails, Idlewood Pool, and the soon-to-open St. Patrick Elementary School (Fall 2025). Enjoy quick access to Chicopee Ski Hill, the expressway, and Hwy 401 for easy commutes. This home offers the perfect blend of comfort, convenience, and a prime location. Don't miss out schedule your visit today and see why this is the solid family home you've been searching for! (id:59911)
RE/MAX Icon Realty
96 Redmond Crescent
Springwater, Ontario
Come Discover Luxury Living At This Stunning Primrose Model With Designer Upgrades! This Home With Upgraded Stucco & Stonework, Sits On A Premium 150-Ft Deep Lot. The Entire Property Has Modern Landscaping & The Backyard Boasts Large Entertaining Area With Hot Tub, Built-In Fireplace & Pergola. The Main Floor Features Vaulted & 10' Ceilings, Oversized Doors & Windows, Smooth Ceilings & Premium Finishes Throughout. The Upgraded Kitchen Is An Chef's Dream & Includes Built-In Stainless Steel Appliances, Induction Stovetop, Double Oven & Warming Drawer & Quartz Countertops. Open Concept Living Room Boasts Massive Windows, Gas Fireplace & Vaulted Ceilings. The Bathrooms Showcase Custom Vanities With Stone Countertops, Tiled Shower & Flooring & Freestanding Tub. The Basement Is Partially Finished & Has Oversized Windows, Electric Fireplace, Bathroom Rough-Ins & Large Cold Cellar. This Home Offers A Perfect Blend Of Elegance And Functionality On Coveted No-Thru-Traffic Street Near The Park & Walking Trails. **EXTRAS** Upgrades: Hot Tub '22, Owned HWT, B/I Fireplace In Backyard (Gas Line), Gas F/p In Living Room, 120v Power In Pergola, Fully Landscaped, Transoms, Oversized Primary Bedroom, 10ft Ceilings, 8ft Solid Doors, Fully Fenced, Premium Street (id:59911)
RE/MAX Hallmark Chay Realty
761 Northumberland Hts Road
Alnwick/haldimand, Ontario
Welcome to one of Northumberland's most breathtaking views, nestled in the highly sought-after Northumberland Heights community. This custom-built gem perfectly blends timeless country charm with modern elegance, offering a truly exceptional living experience.Step inside to discover a warm and inviting space featuring vaulted pine-clad ceilings, a striking stone wood-burning fireplace, and an open layout ideal for both everyday comfort and entertaining. The upper-level primary retreat is a serene escape with a spacious walk-in closet and a private 3-piece ensuite.With 3 bedrooms, 3 bathrooms, and a fully finished basement offering a den, office, recreation area, and a brand-new bathroom (2025), theres room for everyone to live, work, and relax in style. Enjoy year-round climate comfort with geothermal heating/cooling, and practical perks like remote controlled blind, an EV charger, double-car garage, and fully fenced yard.Unwind in the bonus screened-in porcha perfect spot to take in the incredible views or explore the freshly updated exterior with new siding, soffit, and facia.This is more than a homeits a lifestyle. Discover the peace, privacy, and panoramic beauty only Northumberland Heights can offer. (id:59911)
Our Neighbourhood Realty Inc.



