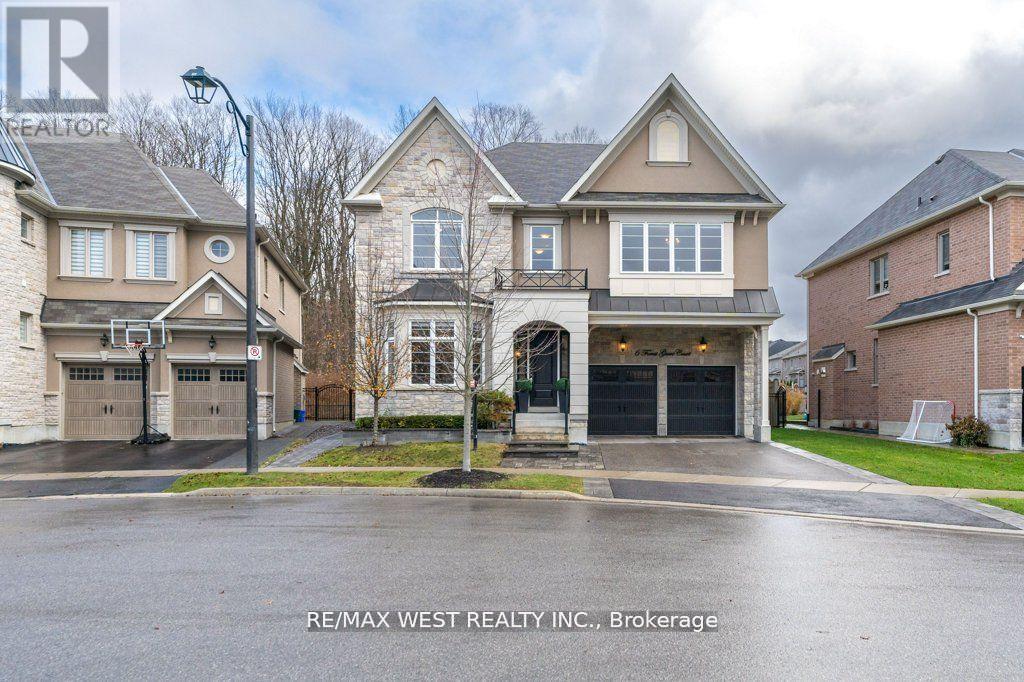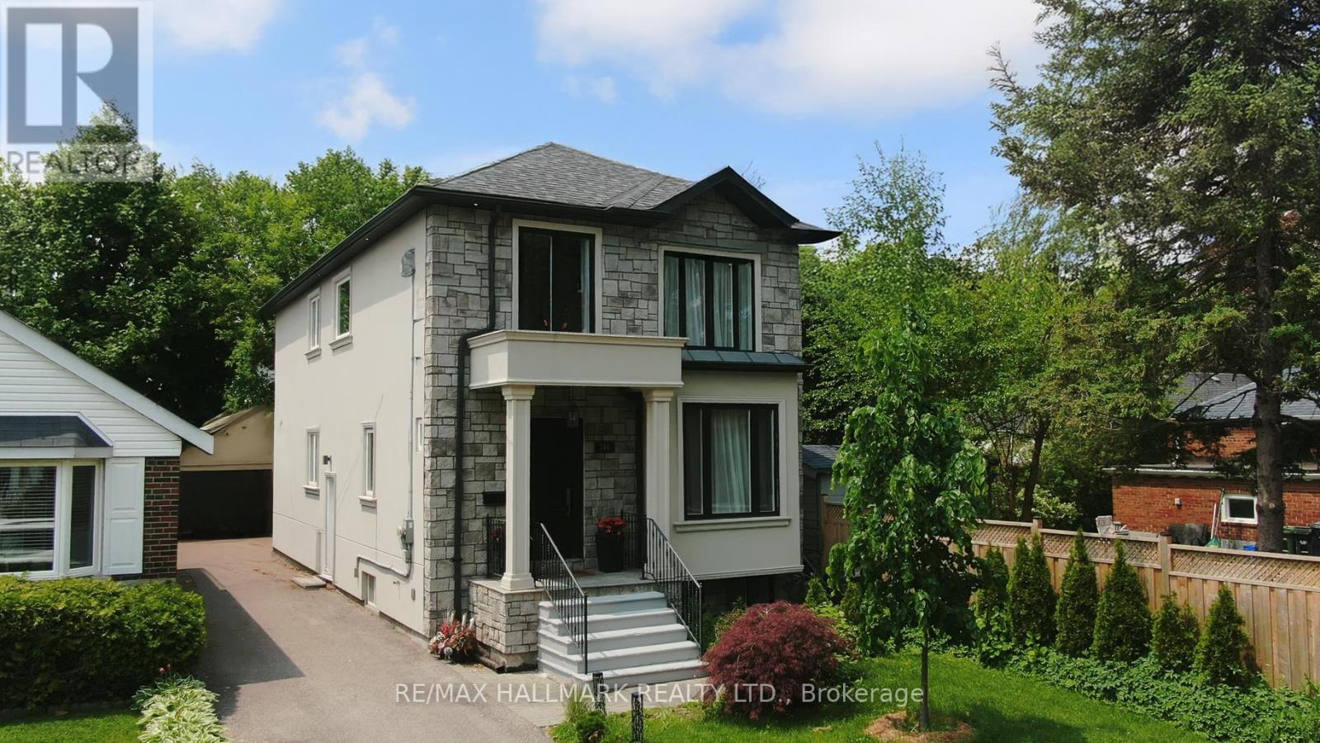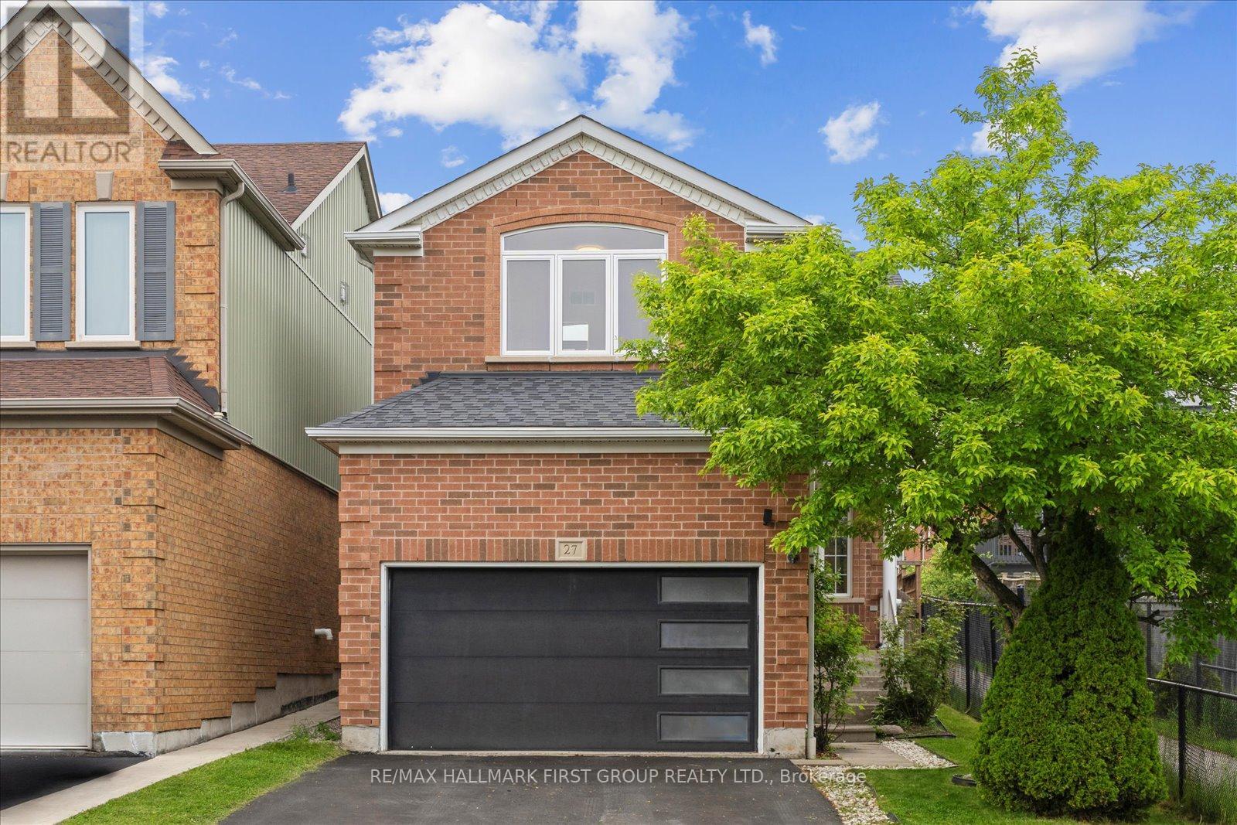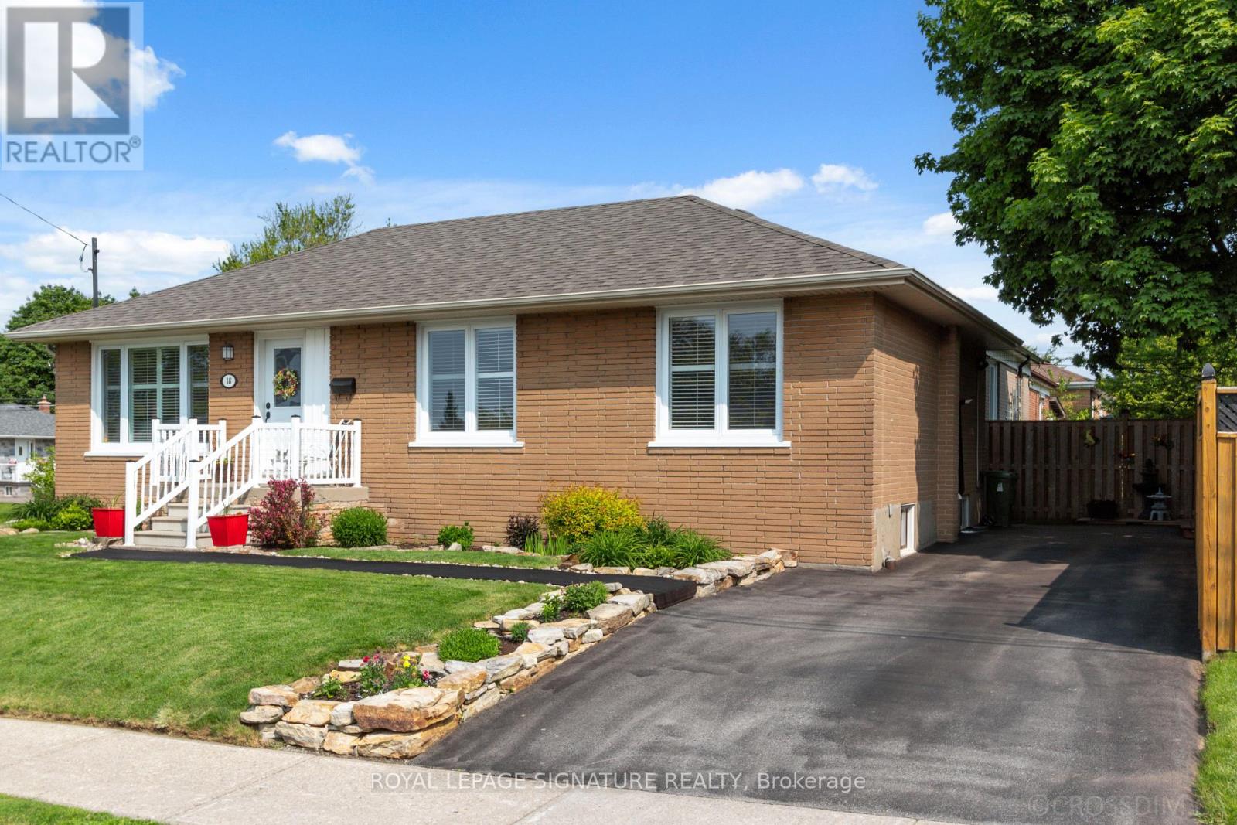6 Forest Grove Court
Aurora, Ontario
Outstanding 5 Bedroom, 5 Bathroom, Executive 4300 + Sqft Home. On A Private Enclave In A Prestigious Neighborhood Of Aurora. Situated On A Child Safe Court With A Rare 59 Ft Frontage, Backs Onto A Protected Forest With A Park Nearby. The Open Concept Professionally Finished Basement With A Separate Theatre, Exercise And Games Area, Also Has A Kitchenette, Powder Room Large Enough To Install A Shower And Ample Storage Space. Adding Another 1800 Sqft Of Luxury, Comfort, And Elegance To This Exquisite Home. $300k Was Spent In Upgrades, Renovations And Improvements. The Custom Kitchen With Integrated High-End Appliances, Recess Lighting, Extra Cabinetry, Quartz Counter, Large Center Island Plus A Breakfast Area Is A Dream For Any Chef. Coupled With The Stunning Family Room With Its Marble Wall, Built-In Cabinets, Gas Fireplace, Huge Picture Window And Walk-Out To Treed Serene Backyard, It Becomes A Focal Point *The Heart Of The Home* Perfect For Entertaining And Family Gatherings. Primary Bedroom Is Large Enough For Sitting Area, Walk-In Closet And 5 Pc Spa Ensuite. The Rest Of The Bedrooms Are Spacious And Share 2 Semi Ensuite, A Bonus Is The Den On The Second Floor. Don't Miss Out! Definitely An Exceptional Property In A Premier Location, Close To 404, Private Schools, Golf Course, Big Box Stores, 10min To The Go Station And Boutique Shopping. A Gem! (id:59911)
RE/MAX West Realty Inc.
710 - 4800 Highway 7 Avenue
Vaughan, Ontario
WELCOME TO CONDO AVENUE ON 7, CONCIERGE, GYM, PARTY ROOM, OUTDOOR POOL ON TERRACE, OPEN CONCEPT, S/S APPLIANCES, WASHER/DRYER, BLACKSPLASH, GRANITE COUNTERTOP, SOUTH FACING, LARGE BALCONY, WINDOW COVERINGS, PARKING SPOT & LOCKER. (id:59911)
Royal LePage Premium One Realty
344 Glebemount Avenue
Toronto, Ontario
Welcome to this architecturally refined and meticulously maintained contemporary residence, nestled in one of East Yorks most desirable and family-friendly enclaves. This stunning home offers the perfect blend of luxury, space, and functionality ideal for modern urban living.Step inside to discover open-concept principal rooms with soaring ceilings and expansive windows that bathe the space in natural light. Rich hardwood floors, designer light fixtures, and a sleek fireplace create a warm yet sophisticated atmosphere throughout the main level. The gourmet kitchen seamlessly integrates with the dining and living areas, making it perfect for both everyday living and elegant entertaining.The upper level features a generous primary suite complete with a walk-in closet and spa-inspired ensuite, while the fully finished lower level offers a spacious recreation area with a separate entrance, soaring ceiling heights, rough-ins for a second kitchen and laundry ideal for an in-law suite or future income potential.Outside, enjoy a professionally landscaped backyard oasis with lush greenery and ample space for outdoor lounging and dining. The extra-wide garage, coupled with a long private driveway, offers plenty of parking and storage.Located within walking distance to parks, schools, shopping, and local eateries, this home also offers convenient access to the DVP, TTC, and downtown Toronto via the Bloor-Danforth subway linemaking it an exceptional lifestyle choice for families and professionals alike. (id:59911)
RE/MAX Hallmark Realty Ltd.
68 Melody Drive
Whitby, Ontario
Start Your Family's Next Chapter in Brooklin! Welcome to 68 Melody Dr a charming freehold townhome in the heart of Brooklin, one of Durham Regions most family-friendly communities. This home isn't just a smart first purchase its a place to plant roots, grow your family, and build a life. With a bright, open layout and a unique design linked only by the garage, this home feels like a semi and offers the space and flow every young family needs. Inside, you'll find 3 spacious bedrooms, including a large primary, and a fully finished basement with a built-in bar and full bath perfect for movie nights, play zones, or visiting guests.The kitchen is the heart of the home, with a pantry every busy parent will love, and a walkout to a fully fenced backyard featuring a deck and gazebo your summer escape without ever leaving home. Plus, garage access to the yard makes outdoor living even easier.Thoughtful updates include a new electrical panel (2021), New Furnace and AC (2025), newer carpet, fresh paint, and storage throughout from the pantry to the linen closet to the finished basement, every inch has been used with intention. Brooklin offers a true small-town vibe with big community spirit, top-rated schools, parks, walking trails, local cafés, and events like the Brooklin Spring Fair are all just minutes away. This is your chance to get into Brooklin at an incredible price before summer begins. Whether you're starting out or growing your family, this home is ready to grow with you. (id:59911)
Century 21 Leading Edge Realty Inc.
31 Scarden Avenue
Toronto, Ontario
Welcome to this beautifully maintained home, offering a bright and airy open-concept layout that's ideal for both everyday living and entertaining. The main floor showcases a spacious living and dining area with gleaming hardwood floors and large windows, flooding the space with natural light. At the front of the home, the kitchen features ample cabinetry, generous counter space, and oversized windows that create a warm and welcoming atmosphere. you will find three generously sized bedrooms, all with hardwood floors, and a stylish, renovated 3-piece bathroom completing the main level. The lower level, accessible through a separate side entrance, offers exceptional flexibility. Bright above-grade windows highlight the expansive layout, which includes a cozy gas fireplace, a large multipurpose room, a second living rea, an eat-in kitchen, and a full 4 piece bathroom. Whether you are considering multigenerational living or a potential income-generation rental suite, this space is ready to accommodate your needs. Step outside to enjoy a private backyard retreat with patio space, perfect for summer lounging or weekend gatherings. With easy access to local transit and all the amenities of city living close by, this home blends comfort, style, and opportunity. Roof Replaces 2024. New AC & Furnace 2020. Wiring has been updated to Copper. (id:59911)
Century 21 Heritage Group Ltd.
323 - 3220 Sheppard Avenue E
Toronto, Ontario
Welcome to East3220! This spacious 1-bedroom plus den suite is located in a stylish, newer building and features soaring 9-foot ceilings and a thoughtfully designed layout. The generous den includes a door and closet, making it ideal as a second bedroom or private office.Enjoy a sleek style kitchen with upper cabinetry, granite countertops & Stainless steel Appliances. This unit is also complemented by your own storage locker just steps away on the same level as unit. East3220 also offers exceptional amenities including a fitness centre, childrens / games room, theatre, library, dining room, and concierge service. Located steps from TTC transit, and close to top schools, hospitals, community centres, major roadways, and Don Mills Subway Station everything you need is within easy reach! Pack your Bags and Move right in! Definite Immediate & Longterm value! (id:59911)
Royal LePage Signature Realty
876 William Lee Ave
Oshawa, Ontario
Welcome to 876 William Lee Ave in Oshawa, a beautifully upgraded 4+1 bed, 4-bath family home with a spacious and functional layout. With over 3500sqft of living space this stunning residence features upgraded hardwood flooring, upgraded hardware and light fixtures throughout, and has been recently painted. The main level offers a bright open-concept design with large windows, pot lights, and a family room that flows into a gourmet kitchen. The kitchen boasts granite countertops, stainless steel appliances, upgraded cabinets with ceiling-height uppers, a backsplash and pantry. Custom drapery, shutters, and front door enhance the home's elegant appeal. Step outside to a fully fenced backyard with an interlock patio and BBQ gas hookup. Upstairs, the primary suite has quartz counters in the 5-piece ensuite and a walk-in closet. 3 additional bedrooms with ample closet space and a convenient laundry room complete this upper level. The finished basement by Penguin Basement adds a rec room, 5th bedroom/guest suite with vinyl flooring, and a Limited Lifetime Warranty. Immaculate curb appeal with an upgraded porch, garage sconces, and a custom interlock walkway leading between homes. Minutes from schools (Trent & Tech University, Durham College), parks, transit, grocery stores and dining. Walkable to public, Catholic and French immersion schools. **EXTRAS*** Living comfort improved with installation of HEPA/UVC/CPO, air cleaner, HRV system and humidifier. (id:59911)
Sutton Group-Admiral Realty Inc.
27 Shenandoah Drive
Whitby, Ontario
Live in the Heart of Williamsburg! This thoughtfully updated 3+1 bedroom, 4-bathroom home blends modern style with family-friendly function. The renovated kitchen impresses with a waterfall quartz island, stone countertops, striking backsplash, stainless steel appliances, and pot lights. Hand-carved hardwood floors bring warmth and character to the dining space, while the upper-level bedrooms are enhanced by unique bamboo flooring and ample room for rest and relaxation. Enjoy the practicality of second-floor laundry and unwind in the serene primary suite, complete with a spa-inspired ensuite featuring a deep soaker tub and separate walk-in shower. The finished basement adds even more living space with a generous office area, rich dark laminate flooring, pot lights, and a stylish 3-piece bathroom with a sleek glass shower. Step into the private backyard oasis, complete with a large deck, aluminum pergola, and a fully fenced yard that is perfect for summer lounging or weekend barbecues. (id:59911)
RE/MAX Hallmark First Group Realty Ltd.
18 Lupin Drive
Toronto, Ontario
Bright, Upgraded Bungalow on a Prime Corner Lot in Scarborough! This beautifully maintained home is full of charm and modern upgrades, set on a sun-filled, professionally landscaped lot. The main level living room features newer flooring, California shutters, and a stunning 46" high-end direct vent gas fireplace. Most windows have been updated, allowing natural light to pour in throughout the home.Major upgrades include a new roof (2022), furnace and ductwork (2018), tankless water heater (2018), HEPA whole-house air filtration (2020), Ecobee Pro smart thermostat with humidifier control, and a humidifier (2020). Two natural gas BBQ connections add convenience for outdoor entertaining. Roof (2022).The backyard is a private retreat, featuring a charming shed converted into a cozy outdoor lounge area. In the basement, you'll find a spacious, newly added 3-piece bathroom (2025) offering an excellent opportunity to finish the basement and create a separate apartment for in-law use or rental income.Conveniently located just minutes from Hwy 401, with easy access to major highways, shopping centres, schools, and parks. A rare opportunity in a sought-after neighbourhood perfect for families or investors alike! (id:59911)
Royal LePage Signature Realty
134 Greenwich Square
Toronto, Ontario
This charming 2-storey detached home sits on a sunny, south-facing lot along a quiet, family-friendly street in the heart of South Cedarbrae. Lovingly maintained & thoughtfully updated, 134 Greenwich Sq offers 1650 sq ft of living space, plus a versatile finished lower level reflecting true pride of ownership. Inside, a traditional layout awaits with generous principal rooms bathed in natural light. Rich hardwood floors, fresh paint, pot lights & stylish new fixtures create a warm, cohesive flow from room to room. The spacious living & dining areas are ideal for hosting family & friends, while the galley-style kitchen opens into a cozy family room, anchored by a wood-burning fireplace perfect for everyday living & relaxed evenings at home. Upstairs, discover 3 well-appointed bdrms & 2 full bthrms, including a bright primary suite w/ a walk-in closet & private 4-piece ensuite. The finished lower level extends your living space w/ an additional bdrm or office, flexible media or play area, laundry & ample storage. A portion of the bsmt offers a blank canvas ready to be customized. Step outside to a private backyard retreat, fully fenced & framed by a lush lawn, w/ sunny southern exposure. Whether you're dining on the patio, lounging or gardening this space is made for summer enjoyment. Key upgrades include a new roof (23), all windows & doors (13), furnace (15), new electrical panel (18), hardwood floors (21), new lighting (25) & new paint throughout (25). Ideally located just an 11-min walk to Eglinton GO Station, 3 min drive to Walmart & Home Depot & 15 min drive to numerous stores at Eglinton Town Centre. 24-hour TTC, schools, shops, & everyday amenities nearby. Scenic escapes like Scarborough Bluffers Park Beach (13-min drive) & McCowan District Park w/ its walking trails, skating rink & trails, soccer field & playground (10-min walk) are all close at hand. With its thoughtful updates & unbeatable location this home is the perfect place to begin your next chapter! ** This is a linked property.** (id:59911)
Sotheby's International Realty Canada
51 Admiral Road
Ajax, Ontario
Charming All-Brick 3+1 Bungalow With Legal Basement Apartment In South Ajax! Well Maintained . With LEGAL 1-Bedroom + Den Basement Apartment Featuring Separate Entrance, Private Laundry . Basement has undergone a recent facelift...Fresh Paint, walls, trim, ceiling and doors. New flooring throughout basement. upgraded light fixtures, Staircase painted, steps painted, new baseboards. Kitchen cabinets cleaned, inside and out, behind the appliances cleaned. Main Floor Offers Hardwood Floors, updated bath, newer tub surround. Walkout To Sunroom And Oversized Fenced Backyard. Private Laundry On Main Level As Well. Newer furnace and air condition Parking For 6 Cars On Private Driveway. Ideal For Investors Or Multi-Generational Living. Prime Location Close To Schools, Parks, Transit And Shopping. (id:59911)
Sutton Group-Heritage Realty Inc.
3116 Willowridge Path
Pickering, Ontario
Welcome To This Stunning Fully Upgraded 4 + 1 Bedrooms, 4-Washrooms Sherwood Model By Mattamy Homes, Located On A Premium Corner Lot With An Extended Driveway In The Highly Desirable Whitevale Community. Thoughtfully Designed For Everyday Living And Entertaining, This Home Features A Spacious Porch, Perfect For Relaxing, Smooth Ceilings, Builder-Grade Hardwood, And Upgraded Tile Throughout. The Main Floor Offers An Enclosed Den Off The Foyer Ideal For A Home Office Or Study Space Along With A Formal Dining Room And A Spacious Great Room Complete With Framing For A Wall-Mounted TV. The Modern Kitchen Is Both Stylish And Functional, Featuring Quartz Countertop/Backsplash, A Breakfast Bar For Casual Meals, And Stainless Steel Appliances, All Flowing Seamlessly Into The Open-Concept Living Space. Upstairs, You'll Find Four Well-Sized Bedrooms And Three Full Bathrooms, Including A Private Primary Suite With Walk-In Closet And A Custom-Tiled Ensuite, And A Second Bedroom With Its Own Ensuite And Designer Tile Accents Perfect For Guests Or Older Children. 200 Amp Electrical Panel, BBQ Gas Line, Larger Basement Windows, Rough In For Basement Washroom, Pot lights, Custom Blinds, & Lots Of Other Upgrades. Located In The Family-Friendly, Fast-Growing New Seaton Neighborhood, This Home Is Just Minutes From Parks, Trails, Schools, Shopping, And Major Highways, Offering A Perfect Blend Of Comfort, Convenience, And Lifestyle. (id:59911)
Homelife/future Realty Inc.











