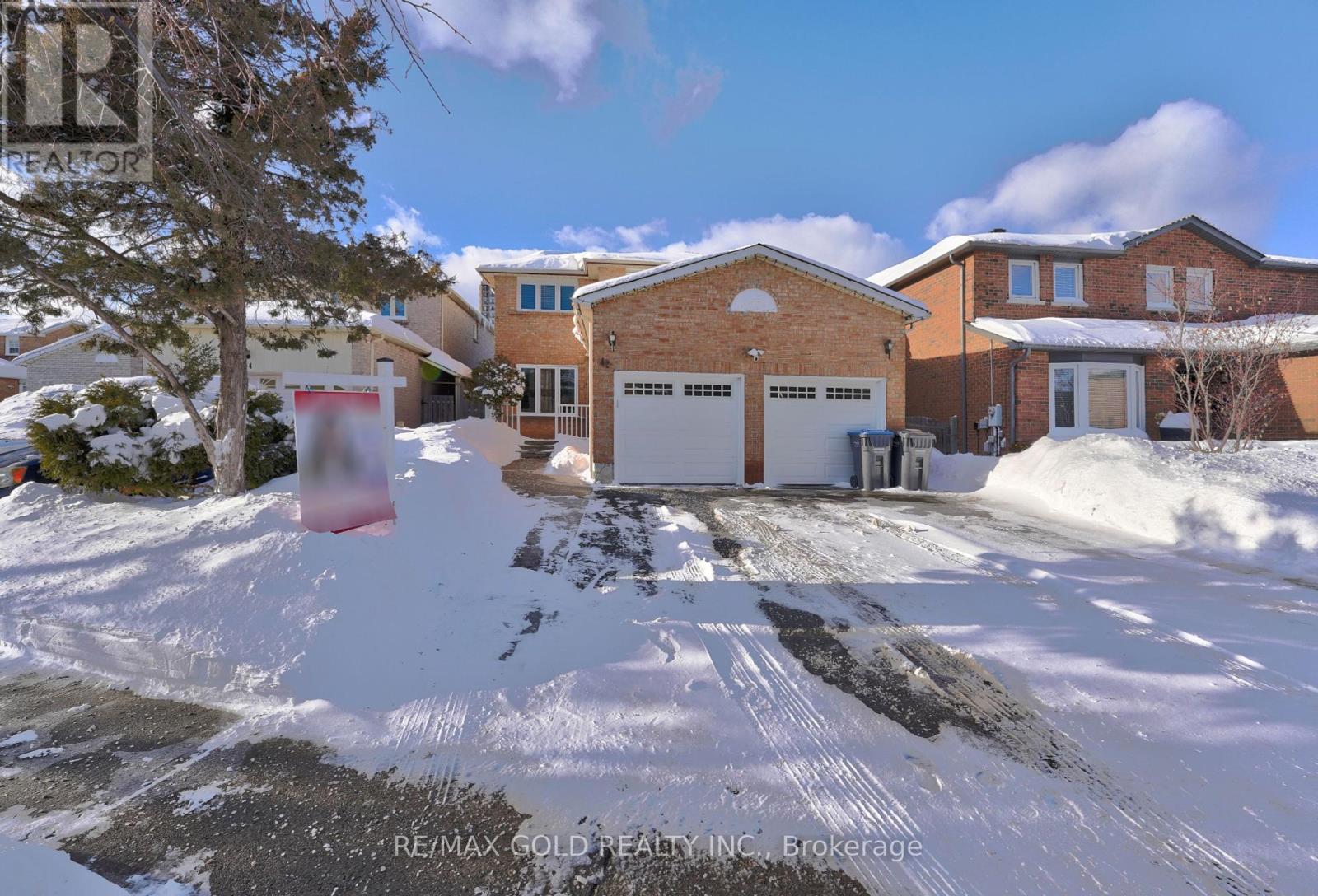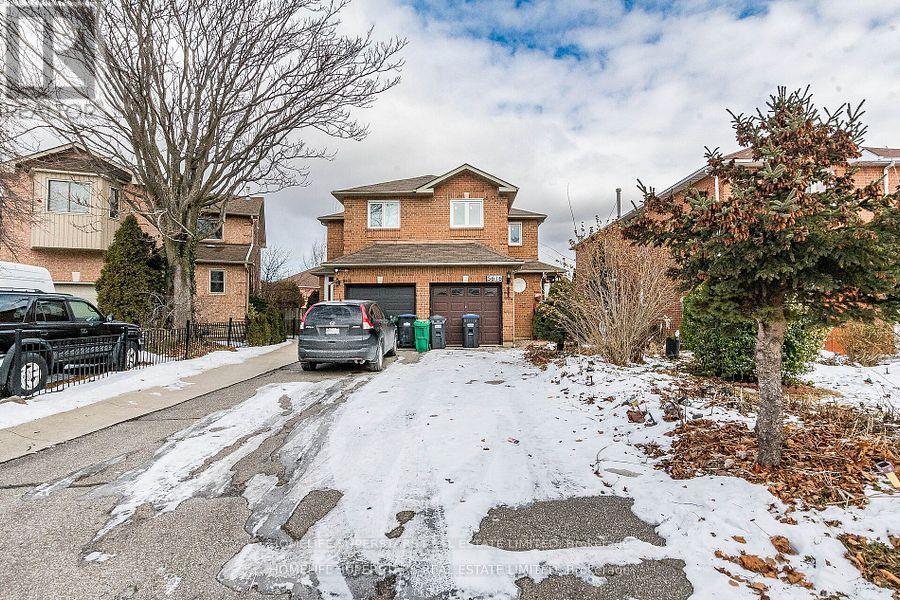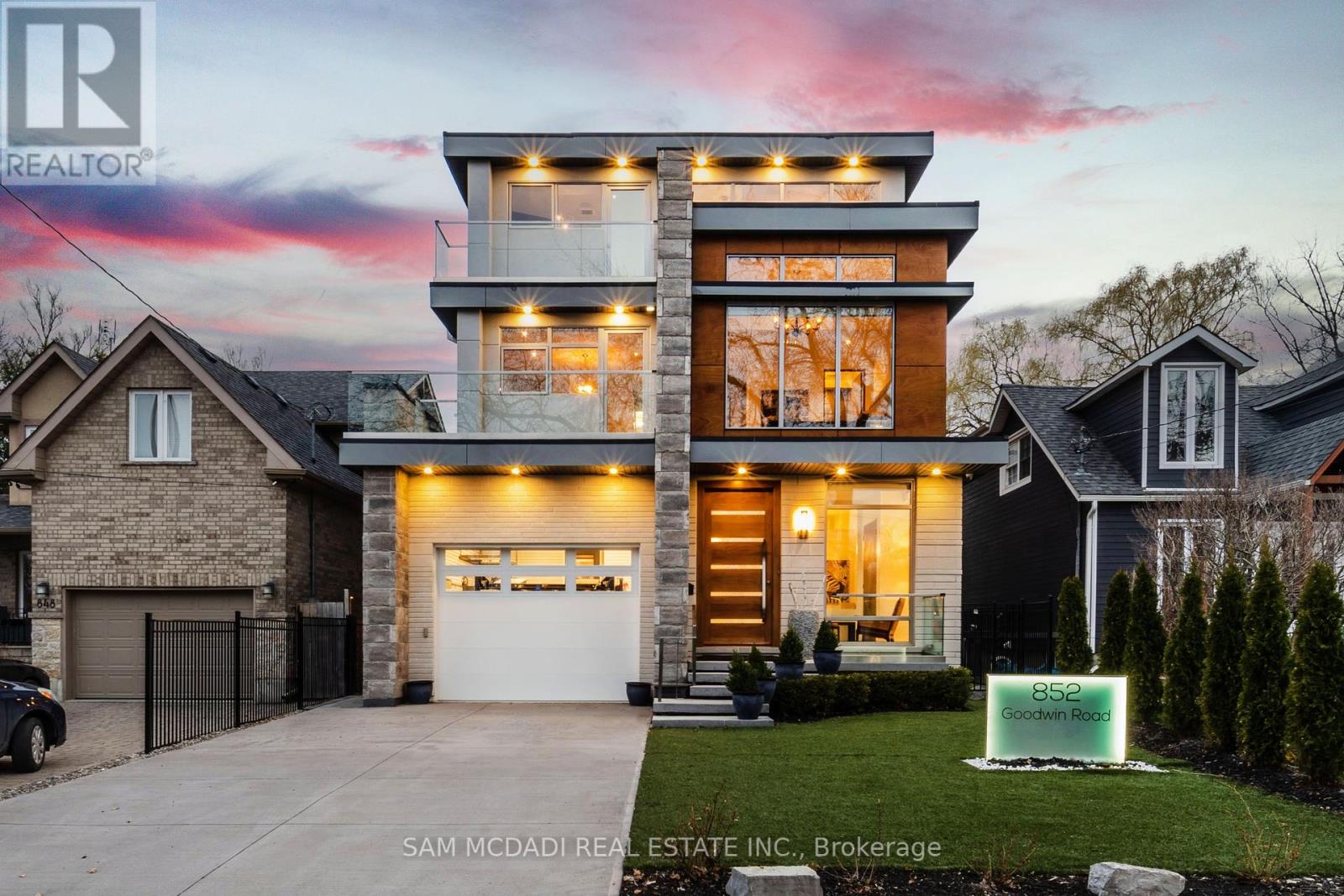42 Blackmere Circle
Brampton, Ontario
Welcome to this stunning 3 + 2 Bedrooms 3+1 bathroom home 42 Blackmere Cir with a beauty of Ravine lot, a beautifully updated home on the Brampton-Mississauga border, The current owner has invested thousands in upgrades, including a new garage door (2024), furnace (2018), heat pump (2024). A stylishly upgraded kitchen featuring a backsplash, new chimney, and upgraded Stove and fridge with quarts counter top (2024). Electrical switches and plugs were also updated Freshly painted (2024)Upstairs, Master bedroom with his/her walk in closets with 3 pc washroom .The windows and bathrooms were refreshed. Main floor laundry with side access . Professionally fully furnished 2 bedrooms' basement apartment with a LEGAL SRPARATE ENTRANCE offers great potential or rental income or extended family. Easy access to highways 407, 410, 403, and 401, plus top-rated schools, plus top-rated schools, parks, and shopping nearby, this move-in-ready gem wont last long. (id:54662)
RE/MAX Gold Realty Inc.
261 Gleave Terrace
Milton, Ontario
Detached 4 bedroom, 3 washroom home in Milton ( Upper Level Only ).Large Kitchen with overlooking Family Room. Combined living/dining room with very bright sunny exposure.Good size bedrooms with lots of light. Over 2,100 sqft of living space. Close to all modern amenities and minutes to good schools, shopping, hospital, Milton sports centre and transit. Tenant pays Utilities (id:54662)
Ipro Realty Ltd.
5616 Cortina Crescent
Mississauga, Ontario
Great 3 Bedroom Semi Detached Home~ Great Location ~ Compare Da Neighbourhood & Be Surprised~ Long Awaiting House, U Can Call Ur Home! Could B Ur Lifetime Gift~ Shining Star In Great Neighbourhood.~ Great Family Size Kitchen~ Can't Afford To Miss This Nice Home~ Every Corner Is Used Practically ~ Must Act B4 Its Gone ~ Investors/ 1st Time Home Buyer's Dream~ *** P R I C E D *** For *** Quick *** Action **Compare Da Neighbourhood Listings And Be Surprised !! Very Practical Layout !!! Can't Go Wrong With This Home Sweet Home **EXTRAS** All Existing Appliances as is. (id:54662)
Homelife Superstars Real Estate Limited
5 Nemo Crescent N
Brampton, Ontario
Discover your dream House in the heart of Brampton! Absolutely stunning, fully upgraded 3+1 Bedroom Detached corner home. Located on a quiet street in the desirable "N" section. Separate living and Family room. Beautiful Family size kitchen with SS appliances. 3 Spacious bedroom, Master bedroom comes with 4 PC ensuite & Walk-in-Closet. Finished 1 bedroom basement with separate entrance. Upstairs is Vacant. Fully fenced private Backyard. Freshly painted all over the house. Prominent location! Walking distance to Schools, City, Hospital, centre and much more. (id:54662)
Homelife/miracle Realty Ltd
236 - 2501 Saw Whet Boulevard
Oakville, Ontario
Luxurious New 1 Bedroom Plus Den /Office Condominium With Soaring 9 Feet High Ceiling In the Heart Of Oakville, with breath taking views. Bright, spacious living area, complemented by an Open Concept Living / Dining Room and Kitchen. with natural light. Spectacular amenities, including a 24-hour concierge, party room, games room, outdoor roof top terrace, Co-Working Lounge, Bike Storage, Gym, and visitor parking. Prime location. in a well-established neighborhood, this condominium is surrounded by top-rated schools, diverse dining options, and vibrant entertainment, close to Downtown Oakville and Lakeshore are just minutes away, offering boutique shopping, fine dining, and waterfront charm. Minutes Drive to Oakville Mall, Restaurants, Cafes, Recreation facilities, entertainment, and much more.. With easy access to Highway 403, the QEW, and the GO train, GO Buses, commuting is convenient, making this an ideal location for professionals, Singles and families alike. Internet Included in Monthly rent. Parking located on P2, Parking spot #156 (id:54662)
RE/MAX Real Estate Centre Inc.
852 Goodwin Road
Mississauga, Ontario
Spectacular State Of The Art Contemporary Designer Home In Prestigious Lakeview Community. This Gorgeous 5Bed/6 Bath Home Boasts Over 5000 Sqft Of Highest Quality Luxury Living; White Porcelain Flring & 10'Ft Ceilings Throughout Main Flr, Mahogany Elevator With S/S Doors, Mahogany Floating Staircase, Sun Drenched Living Rm W/Napolean Tureen Fireplace, O/Looks Huge Backyard, Immaculate Kitchen W/High End Appliances, Full Length Muti Italian Cabinetry, Quartz Countertops, 14'Ft Centre Island, B/I Kitchen Aid Garborator, B/I Bar W/Auto Lights, Thermador Coffee Station; 2nd Flr Offers 4 Good Sized Bdrms & 3 Beautiful Baths; Primary Bdrm On 3rd Flr Offers W/In Closet W/Built-In Shelves And 5Pc Ensuite W/Freestanding Tub, Heated Flring+Towel Racks; Walkout To 600 Sqft Deck Wired For Hot Tub, Hot/Cold Drain Rough-In For Bar & Rough-In Speaker. This Home Fts Designer Decor Thru-Out, Car Lift In Garage, Private Award Winning Backyard W/ 13X14' 3 Tier Designer Fountain, And Much More To Offer! **EXTRAS** Alum.decking on all four balconies laid with underlay cushioning. Heating and Cooling units replaced with Lennox 135 BTU and 60,000 but 5 ton AC with a 4 zone mgmt motherboard see feature sheet for all updates ( March-July 2023). (id:54662)
Sam Mcdadi Real Estate Inc.
18 Aster Woods Drive
Caledon, Ontario
Modern Luxury At 18 Aster Woods Drive, Caledon, Ontario, Awaits In The Newly Built Community Of Ellis Lane, Where The Wilford Model Redefines Contemporary Living. Offering 2,635 Sq. Ft., This Stunning Home Features 5 Spacious Bedrooms, 4 Baths, And A 2-Car Attached Garage With Direct Access To The Home And A Convenient Side Door Entry. The Main Level Boasts An Open-Concept Design With Hardwood Flooring Flowing Seamlessly Through The Combined Living And Dining Spaces. The Large Kitchen Is A Showstopper, Featuring Designer Finishes, A Central Island With Quartz Countertops, A Tile Backsplash, Upgraded Built-In Stainless Steel Appliances, And Oversized Sliders Leading To The Deck And Backyard, Perfect For Entertaining Or Relaxing Outdoors. Upstairs, Youll Find 5 Well-Laid-Out Bedrooms, Each Designed For Comfort And Functionality. The Primary Suite Offers Hardwood Floors, Two Walk-In Closets, And A Luxurious 4-Piece Ensuite. Bedrooms 2 And 3 Are Ideal For A Home Office Or Guest Space, While Bedrooms 4 And 5, With Walk-In Closets, Share A Convenient 5-Piece Jack And Jill Bathroom. An Upper-Level Laundry Room Adds A Touch Of Convenience. The Unfinished Basement Offers Endless Possibilities, With 9-Foot Ceilings, Above-Grade Windows, And A 2-Piece Rough-In, Ready To Become A Gym, Theatre, Or Additional Living Space. Situated Close To Shopping, Restaurants, Parks, Schools, And All The Amenities Caledon And Brampton Have To Offer, This Home Combines Suburban Serenity With Urban Convenience. Minutes From Major Highways, Commuting To Downtown Toronto Or Toronto International Airport Is Effortless. Don't Miss The Opportunity To Call This Exceptional Property HomeMove In Anytime And Start Living The Life You've Been Dreaming Of! **EXTRAS** New, Never Lived In Home ready for immediate occupancy, Designer Finishes Throughout, 9FT Ceiling Throughout Including Basement, Above Grade Windows In Basement, Side Door Entry & More. (id:54662)
Keller Williams Real Estate Associates
10 Seedland Crescent
Brampton, Ontario
Enjoy very luxurious house with very beautiful backyard and gazebo with privacy and net curtains. Finished basement with newly built closets. (id:54662)
Century 21 Red Star Realty Inc.
16 Aster Woods Drive
Caledon, Ontario
Discover Modern Elegance At 16 Aster Woods Drive, Caledon, Ontario, Where Modern Meets Tradition In The Exquisite Quinton Model. This Stunning Home, Boasting 2502 Sq. Ft., Features Five Spacious Bedrooms And Four Luxurious Baths. Never Lived In And Move-In Ready, It Comes Complete With A Two-Car Garage And Designer Finishes Throughout. Step Inside To Find Elegant Hardwood Floors Gracing The Main Level, Complemented By A Convenient Side Door Entry That Provides Direct Access To The Garage. The Open-Concept Dining Room Sets The Stage For Unforgettable Gatherings. The Expansive Main Level Showcases A Large Kitchen, Adorned With Pot Lights, A Central Island With Quartz Countertops, A Stylish Tile Backsplash, And Upgraded Appliances. It Seamlessly Flows Into The Inviting Living Room, Highlighted By A Built-In Electric Fireplace And Oversized Sliders That Lead To A Charming Deck And Backyard Oasis. Retreat To The Second Level, Where The Primary Suite Awaits, Featuring Hardwood Floors, A Walk-In Closet, And A Luxurious Four-Piece Ensuite. Bedrooms Three And Four Share A Thoughtfully Designed Jack And Jill Five-Piece Bathroom, While The Remaining Two Bedrooms Offer Ample Space, Enhanced By Upgraded Broadloom. Convenience Is Paramount With An Upper-Level Laundry Area. The Unfinished Basement Presents An Incredible Opportunity To Create Your Dream Space, Complete With Nine-Foot Ceilings, Above-Grade Windows, And A Two-Piece Rough-In. Nestled In A Vibrant Community With Close Proximity To Shopping, Restaurants, Parks, And Schools, This Home Offers Easy Access To Major Highways, Ensuring A Quick Commute To Downtown Toronto And Toronto International Airport. Don't Miss This Chance To Embrace A Beautiful Lifestyle In Caledon. Move In Anytime! **EXTRAS** New, Never Lived In Home ready for immediate occupancy, Designer Finishes Throughout, 9FT Ceiling Throughout Including Basement, Above Grade Windows In Basement, Side Door Entry & More. (id:54662)
Keller Williams Real Estate Associates
14 Aster Woods Drive
Caledon, Ontario
Nestled In The Newly Built Community Of Ellis Lane In Caledon, Ontario, 14 Aster Woods Drive Is The Maxwell Model And Offers 2,309 Sq. Ft. Of Timeless Elegance And Functionality. This Move-In-Ready Home Features Four Bedrooms, Four Bathrooms, And A Spacious Two-Car Garage Perfect For Families Seeking Comfort And Style. The Traditional Design Blends Seamlessly With Modern Designer Finishes Throughout, Including Hardwood Floors That Flow Through The Bright And Open-Concept Main Level, Designed For Effortless Living And Entertaining. The Upgraded Side Door Entry And Garage Access Add Practical Convenience. The Gourmet Kitchen Is A Highlight, Complete With A Centre Island, Quartz Countertops, Stainless Steel Built-In Appliances, Pot Lights, Upgraded Cabinetry With Pot Drawers, A Chic Tile Backsplash, And Modern Hardware, Making It A Culinary Dream. The Living Room Features A Built-In Electric Fireplace And Large Windows, While The Dining Room Includes A Walkout To The Backyard Perfect For Summer Gatherings. Upstairs, The Primary Suite Boasts A Walk-In Closet And A Luxurious Four-Piece Ensuite, While The Fourth Bedroom Also Features A Walk-In Closet And Ensuite, Complemented By Two Additional Well-Appointed Bedrooms And The Convenience Of An Upper-Level Laundry. The Unfinished Basement Offers Endless Potential With 9-Foot Ceilings, Above-Grade Windows, And A Two-Piece Rough-In. A Blank Canvas To Create Your Ideal Space. Situated Close To Parks, Schools, Shopping, Dining, And All The Amenities Of Caledon And Brampton, This Home Is Minutes From Major Highways For An Easy Commute To Downtown Toronto Or Pearson Airport. Don't Miss The Opportunity To Call This Stunning Property Your New Home, Move In Today! **EXTRAS** New, Never Lived In Home ready for immediate occupancy, Designer Finishes Throughout, 9FT Ceiling Throughout Including Basement, Above Grade Windows In Basement, Side Door Entry & More (id:54662)
Keller Williams Real Estate Associates
Bsmt1 - 206 Sunny Meadow Boulevard
Brampton, Ontario
1Bdrm Basement With Separate Entrance. Laundry in Basement, Spacious ,Big Windows. Close To School,Park,Bus Stop & Hwy410. Landlord Requests No Pets & No Smoking. Tenant To Share 25% Utilities (id:54662)
Our Neighbourhood Realty Inc.
7200 Goreway Drive
Mississauga, Ontario
This is approximately 300 Sq Ft unit. Excellent Location For Your Business At Mississauga's Newest Premier Office Park and the space Is Move-In Ready Functional And Low-Cost Office Space Is Available For minimum 1 year lease Available immediately. Ideal For Law, Accounting, Insurance, Real Estate, Medical, Dental, Government Offices Etc. (id:54662)
Keller Williams Edge Realty











