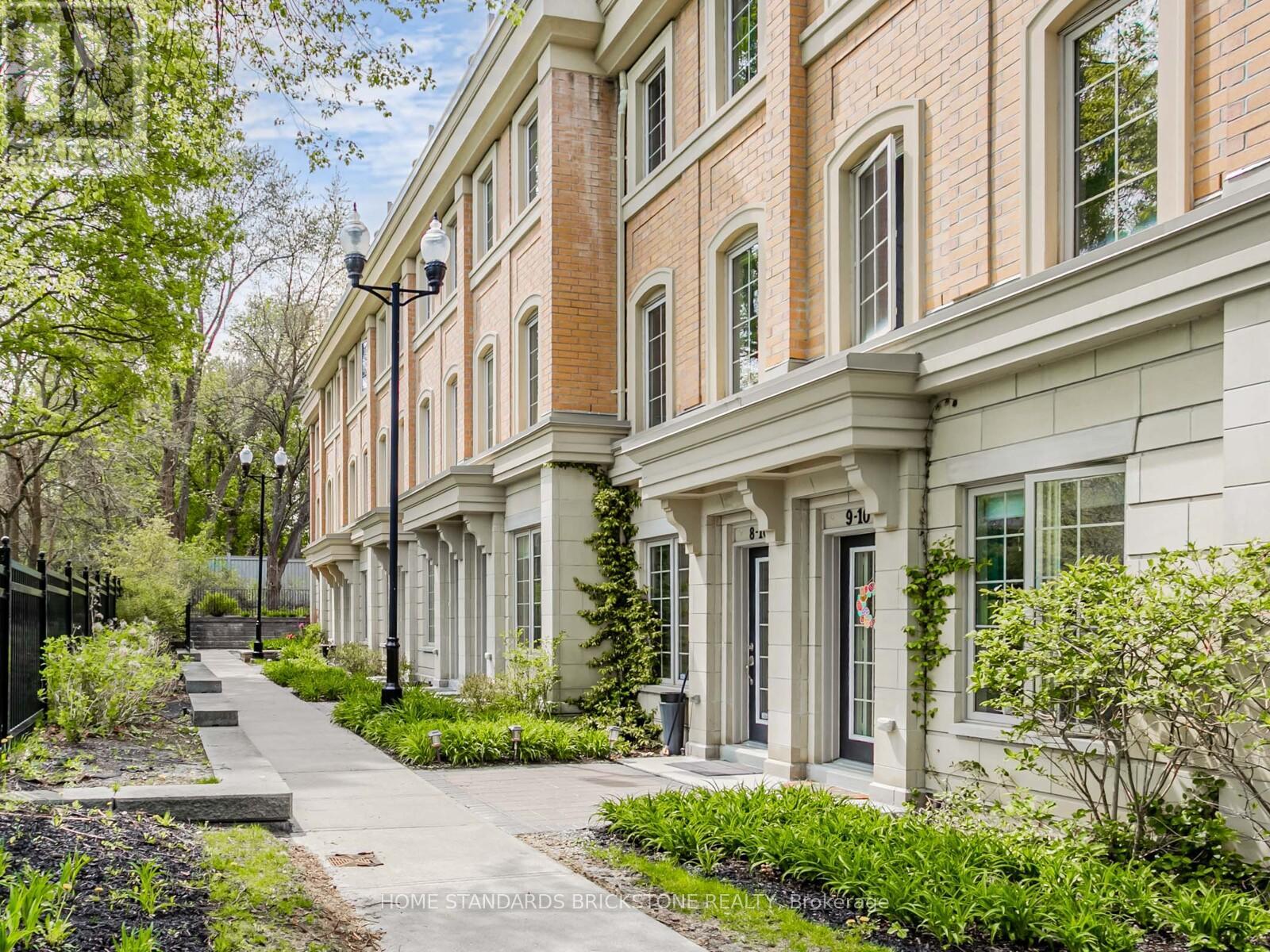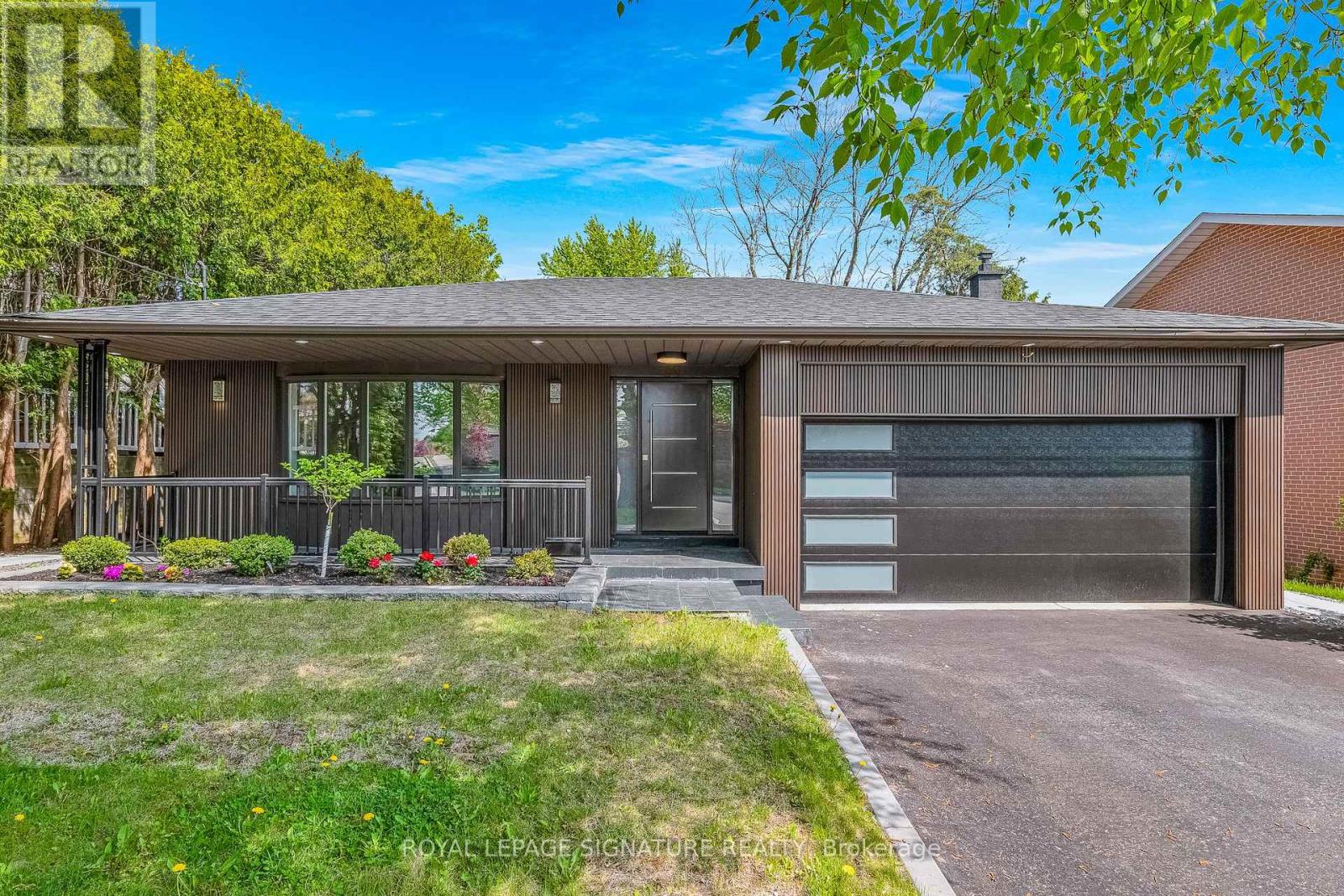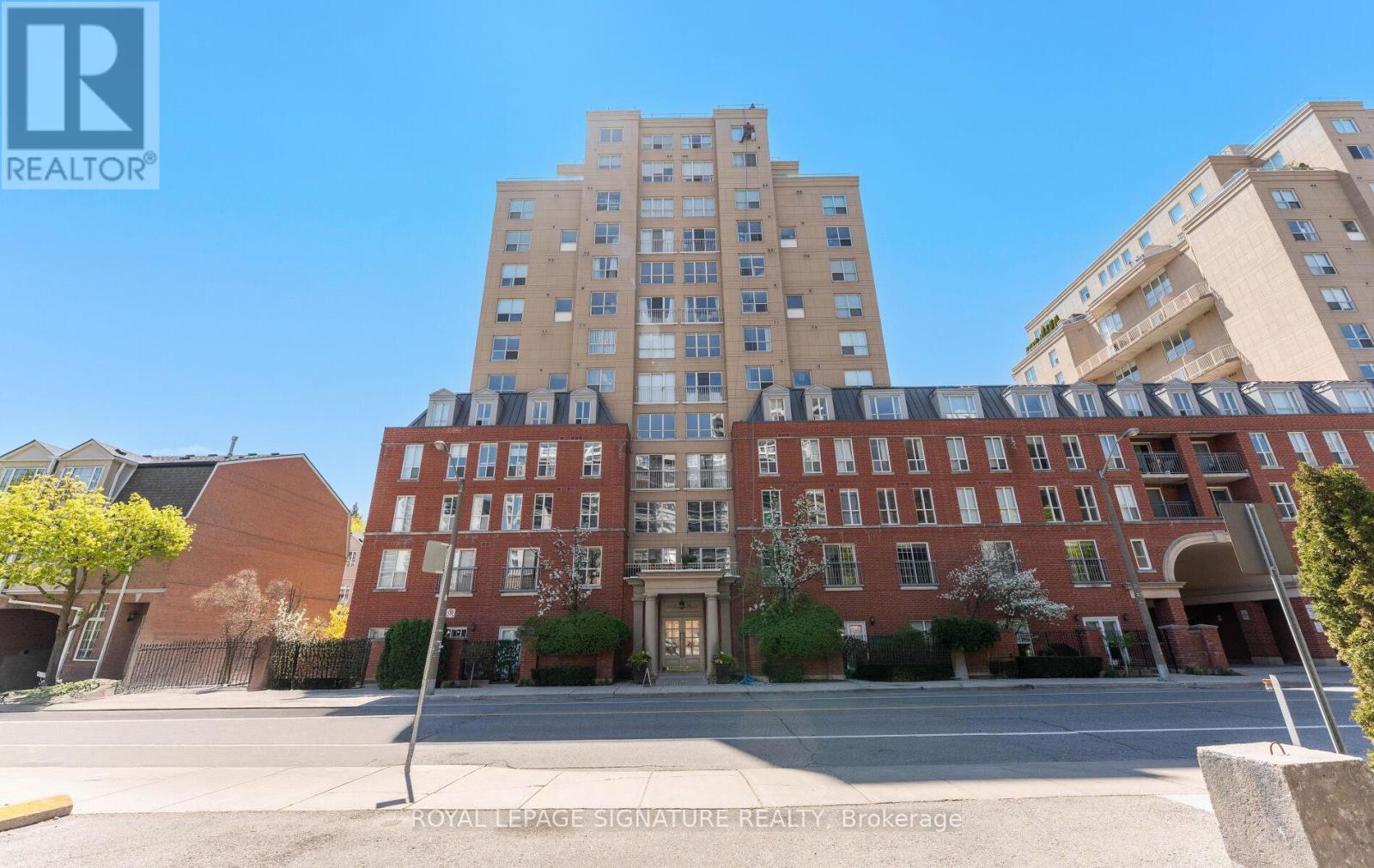7 - 10 Hargrave Lane
Toronto, Ontario
Come Live Within The Prestigious Neighbourhood Of Lawrence Park At The Canterbury Lawrence Park Townhomes By Tribute. Sun-Soaked South Facing Unit With Unobstructed Views To The Stratford Park W/ 250 Sq.Ft Rooftop Terrace & Gas Line Hook-Up For Your Summer BBQ Days. 9Ft Ceiling Throughout Within Approximately 1,700 Sq.Ft Of Living Space. Freshly Painted Throughout. Amazing Custom Kitchen W/ Granite Countertops, Stainless Steel Appliances. Sound-Insulated Windows Block Out Outside Noises For Extra Privacy. Steps From Sunnybrook Hospital, Close To Top Schools Such As Toronto French School, Blythwood Jr. Public School, Crescent Private School, And York University Glendon Campus. Direct Access To Underground Parking Space. Short Drive To DVP, And Short Transit To Shops, Yonge/Eglinton Transit. (id:59911)
Home Standards Brickstone Realty
44 Donegall Drive
Toronto, Ontario
Elegant 4-Bedroom Family Home In Coveted Leaside, Fully Renovated With Outstanding Attention To Detail & Luxury Finishes. Exquisite Street Presence W/ Contemporary Italian-Imported Brick, Custom Precast & Professionally-Curated Landscaping. 8-Ft. Solid Mahogany Front Door Opens To The Beautifully-Scaled Main Level, Presenting 10-Ft. Ceilings, 8-Ft. Doorways, Crown Moulding, Engineered White Oak Floors, Abundant East-West Sunlight & Seamless Open Floor Plan. All Bathrooms Feature Italian-Imported Porcelain Floors & Walls, Quartzite Countertops, Backlit Mirrors, High-End Fixtures & Scavolini Cabinets. Gourmet Chefs Kitchen W/ Quartzite Countertops & Backsplash, Waterfall-Edge Island W/ Breakfast Seating, Floor-to-Ceiling Scavolini Soft-Close Cabinetry W/ Custom Lighting & Integrated Miele Appliances. Family Room Features Full-Wall Windows, Walk-Out To Deck & Expansive Backyard, Custom-Built Precast Entertainment Centre W/ Linear Fireplace & Built-In Bookcases W/ Shelf-Mounted Lighting. Second Floor W/ 14-Ft. Vaulted Skylight Ceilings. Well-Appointed Primary Retreat W/ Two Walk-In Closets & 5-Piece Ensuite W/ Heated Floors, Freestanding Tub & Elegant Gold Hardware. Three Upstairs Bedrooms Featuring Oversized Mirrored Closets W/ Integrated Shelving, Shared 4-Piece Bath W/ Heated Floors. Exceptional Basement Offers Generous Scale For Entertaining, 9-Ft. Ceilings, Heated Floors Throughout, Walk-Up Access To Backyard, Office, 3-Piece Bathroom & Laundry Room W/ Expanded Cabinetry. Modern Waterfall Staircases To Upper & Lower Levels. Large, Sun-Filled & Fully-Fenced Backyard W/ Barbecue Hookup, Deck & Additional Outdoor Lounge. Single-Car Garage & Dual-Vehicle Driveway. Perfectly Situated In Family-Friendly Neighbourhood Near Top Schools, Don River Trail Network, TTC Line, Leaside Village & Bayview Shops (id:59911)
RE/MAX Realtron Barry Cohen Homes Inc.
310 - 6 Parkwood Avenue
Toronto, Ontario
Beautiful Two Bedroom Suite In The Boutique Building "The Code" Boasts With A Split Bedroom Floor Plan. Open Concept Unit With A beautiful View Of The Downtown Skyline. Excellent Walk, Transit And Bike Scores. Steps From Subway, Public Transit, Loblaws, Restaurants, Forest Hill Village Shops, Prestigious Schools & Much More! (id:59911)
Keller Williams Portfolio Realty
1816 - 460 Adelaide Street E
Toronto, Ontario
2 Bedroom In Axiom By Greenpark. Walk Score Of 97%, Pedestrian And Transit Paradise. Walking Distance To Pan-Am Facilities. Approx 706 Sqft Plus 100 Sqft Balcony. Superb Layout. Real Livable Floorplan. Amenities: 24/7 Concierge, Lounge, Theatre Room, Games Room, Pet Spa, Fitness Club With Saunas And Yoga Classes, Party Room, Outdoor Terrace, Private Dining/ Party Room, Sky Deck With Breathtaking View! (id:59911)
The Condo Store Realty Inc.
811 - 55 Ontario Street
Toronto, Ontario
Discover urban living at its finest in this charming junior 1-bedroom condo at East 55 Condos, featuring a bright and sunny west exposure. The open-concept layout is complemented by 9-foot exposed concrete ceilings and floor-to-ceiling windows, creating a spacious and airy ambiance. Hardwood floors run throughout the unit, enhancing its modern appeal. Enjoy outdoor entertaining on the balcony equipped with a BBQ line. The sleek, contemporary kitchen boasts stainless steel appliances, stone countertops, a gas cooktop, and an undermount sink. Located just steps away from the vibrant dining and cafe scene on King Street East and Front Street, as well as convenient public transit options, this condo offers unparalleled access to the best of the city. Building amenities include a large rooftop terrace, an outdoor pool, a fully equipped gym, a stylish party room, and ample visitor parking, ensuring both comfort and convenience for residents. Welcome to your new home at East 55 Condos! (id:59911)
Royal LePage Signature Realty
2001 - 1121 Bay Street
Toronto, Ontario
Furnished Luxury Condo - Lower Penthouse Suite At Bay And Bloor In Exclusive Building Steps To Yorkville. Approx 1250Sq Ft: 2 Bedrooms, Plus Den-Used As 3rd Bedroom. Features: 10Ft Ceilings With Crown Molding, Floor To Ceiling Windows, Large Foyer, Marble Floor In Washrooms, Hardwood Floors, Balcony. Walking Distance To Queens Park, The Rom, U Of T, Manulife Centre, Groceries, Lcbo, Restaurants,Shopping, Cinema. (id:59911)
T.o. Condos Realty Inc.
1010 - 1 Concord Cityplace Way
Toronto, Ontario
Experience luxurious living in the brand-new Concord Canada House, located in the heart of Toronto. This spacious primary bedroom in a three-bedroom unit offers full furnishings and includes all utilities and internet for added convenience. Enjoy top-of-the-line Miele appliances and a heated balcony, perfect for year-round relaxation. Residents have access to exceptional amenities, including an 82nd-floor Sky Lounge, Sky Gym, indoor swimming pool, ice skating rink, touchless car wash, and more. Steps away from the CN Tower, Rogers Centre, Scotiabank Arena, Union Station, Financial District, waterfront, dining, entertainment, and shopping everything you need right at your doorstep. (id:59911)
Prompton Real Estate Services Corp.
30 Snowcrest Avenue
Toronto, Ontario
***Spectacular Opportunity*** Looking For A Beautifully Renovated Home, This Is It!!! Hundreds Of Thousands Spent In Quality Upgrades, Tastefully Designed Neutral In Décor, Bright & Spacious, Fantastic Flow, High End Appliances, Caesarstone Counters, 2 Kitchens, 2 Separate Entrances, 2 Sets Of Laundry Machines, 5 New Full Bathrooms. This Home Offers So Many Options: Live In & Rent Lower Level, Separate Upper & Lower Units Or Use Whole House. Perfect For Multi Generational Living With 2 Separate Primary Bedrooms With Ensuite Baths. Main Floor Office, Direct Access From Garage & So Much More. This House Is A Must See!!!! (id:59911)
Royal LePage Signature Realty
270 Acton Avenue
Toronto, Ontario
This solid, detached home sits on a quiet, tree-lined dead-end street in an exceptionally in-demand neighbourhood with top-rated schools and easy access to transit and amenities. Originally a 3-bedroom bungalow, the main floor has been thoughtfully converted into a spacious 2-bedroom layout to allow for a beautifully renovated, oversized kitchen and breakfast area featuring porcelain tile flooring, granite countertops, and stainless steel appliances. This layout can easily be reverted to its original 3-bedroom plan if desired. The bathroom on the main floor was also fully renovated with quality finishes and a deep soaker tub. The bright, finished basement features two additional bedrooms, a full bathroom, a large common area, new vinyl flooring (2025), updated lighting, and new stairs. Extensive waterproofing with 25-year warranties, upgraded roofing (2018), attic insulation, and a new furnace (2019) offer peace of mind. Numerous updates include new windows, custom doors, freshly painted, Renod kitchen, sewer line replacement with backwater valve, interlock walkway, flagstone porch, and regraded landscaping. Driveway fits 3 cars. Established community with many parks, exceptional walkability to the subway, schools (William Lyon Mackenzie, Faywood Arts-Based, CHAT), shops, and places of worship. This is a rare opportunity in a family-friendly, established community. (id:59911)
Sutton Group-Admiral Realty Inc.
230 - 139 Merton Street
Toronto, Ontario
Discover Loft Living In This Exquisite 1+1 Bed, 2-Bath, 2-Story Suite In The Metro A Quiet, Boutique Building Nestled In Sought After Davisville Village. Fully Upgraded And Bursting With Character, This Thoughtfully Designed Home Features An Open Concept Layout With Elegant Wainscoting, Hardwood Floors, Soaring Ceilings And A Rare Custom Built-In Dining Bench That Adds Style And Charm. The Chefs Kitchen Is A Showstopper Complete With S/S Appliances, Full-Size Pantry And An Oversized Island Perfect For Hosting Or Everyday Living. Upstairs, A Spacious Primary Bedroom With A Customized W/I Closet, 4-Pc Ensuite And A Large Versatile Den That Makes The Ideal Home Office. Savour Quiet Moments On Your Private Balcony With Peaceful SW Views Of The Lush Kay Gardner Beltline Trail. Just Steps To Davisville Station, Yonge Streets Vibrant Cafés, Shops, Parks & Gyms. Direct Access To The Beltline Trail & Quick Connections To Downtown & Major Commuter Routes. This Is Midtown Living At Its Finest! (id:59911)
Royal LePage Signature Realty
715 - 61 Charles Street E
Toronto, Ontario
Be the first to live in this brand-new 1 bedroom RENT CONTROLLED (yes, we said rent controlled!) purpose-built rental apartment at 61 Charles St E located inside 55C. This modern suite features a sleek 4-piece bathroom, open-concept kitchen with full size stainless steel appliances, vinyl plank flooring, window coverings, and lots of storage space. Enjoy amazing building amenities like a yoga studio, gym, party room, and BBQ area. Coin-operated laundry located on the 3rd floor managed by Sparkle Solutions. Need parking or storage? We've got that too - select underground parking spots for $250/month, lockers for $25/month, and bike storage for $15/month. Plus, you are just steps from Bloor-Yonge Station, and top dining, shopping, and entertainment. Hydro is extra. (id:59911)
Royal LePage Signature Realty
175 Hunter Street E Unit# 207
Hamilton, Ontario
This spacious one-bedroom condo is centrally located in Corktown. Close to the Hamilton GO Station, and a short walk away to hot-spots Augusta Street, King William and James North restaurant districts. Immerse yourself in Hamilton's countless cultural amenities, like Supercrawl, Hamilton Farmer's Market, Public Library, Theatre Aquarius and the AGH! Unit comes with one covered parking spot and includes water, internet, and in-suite laundry. (id:59911)
RE/MAX Escarpment Realty Inc.











