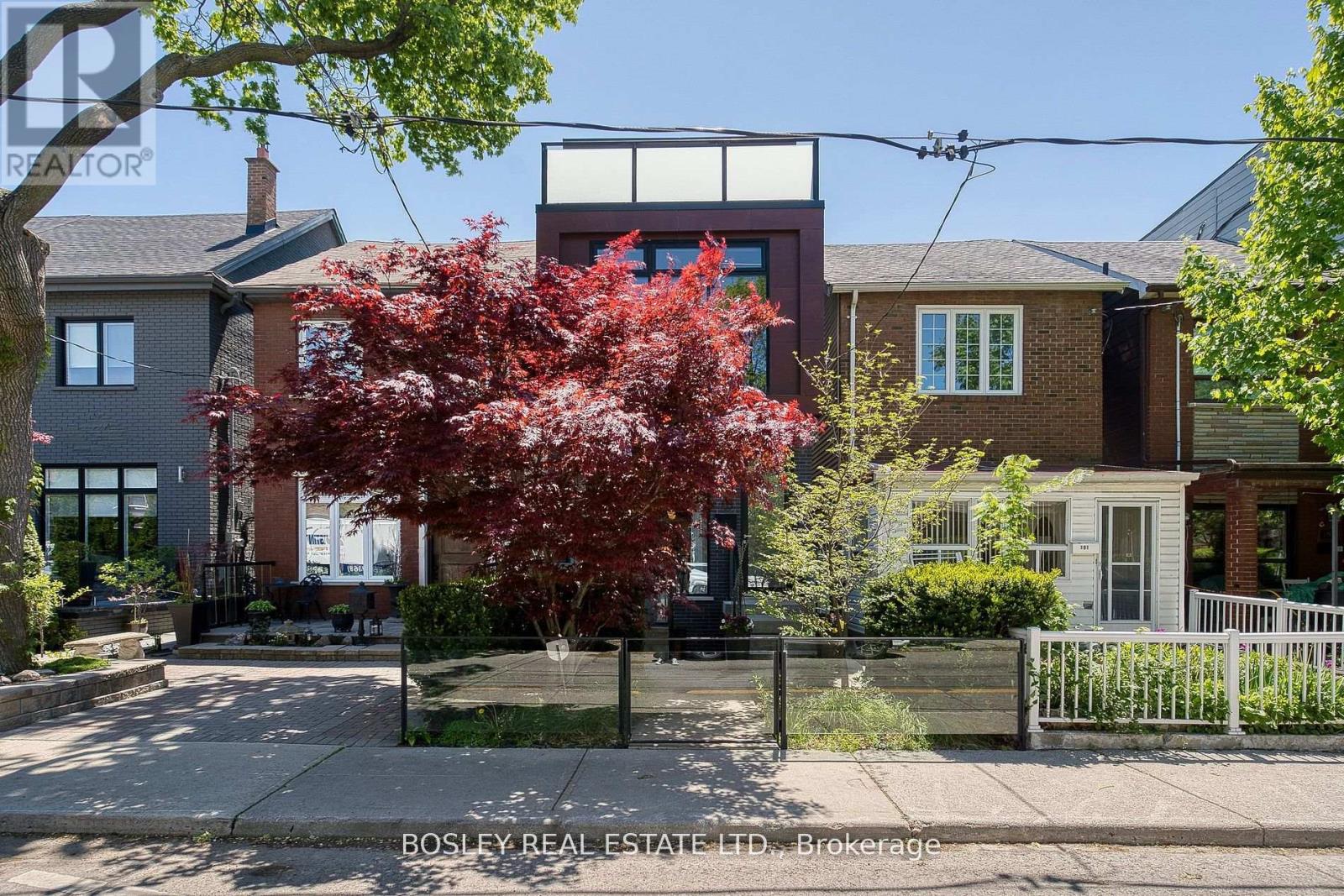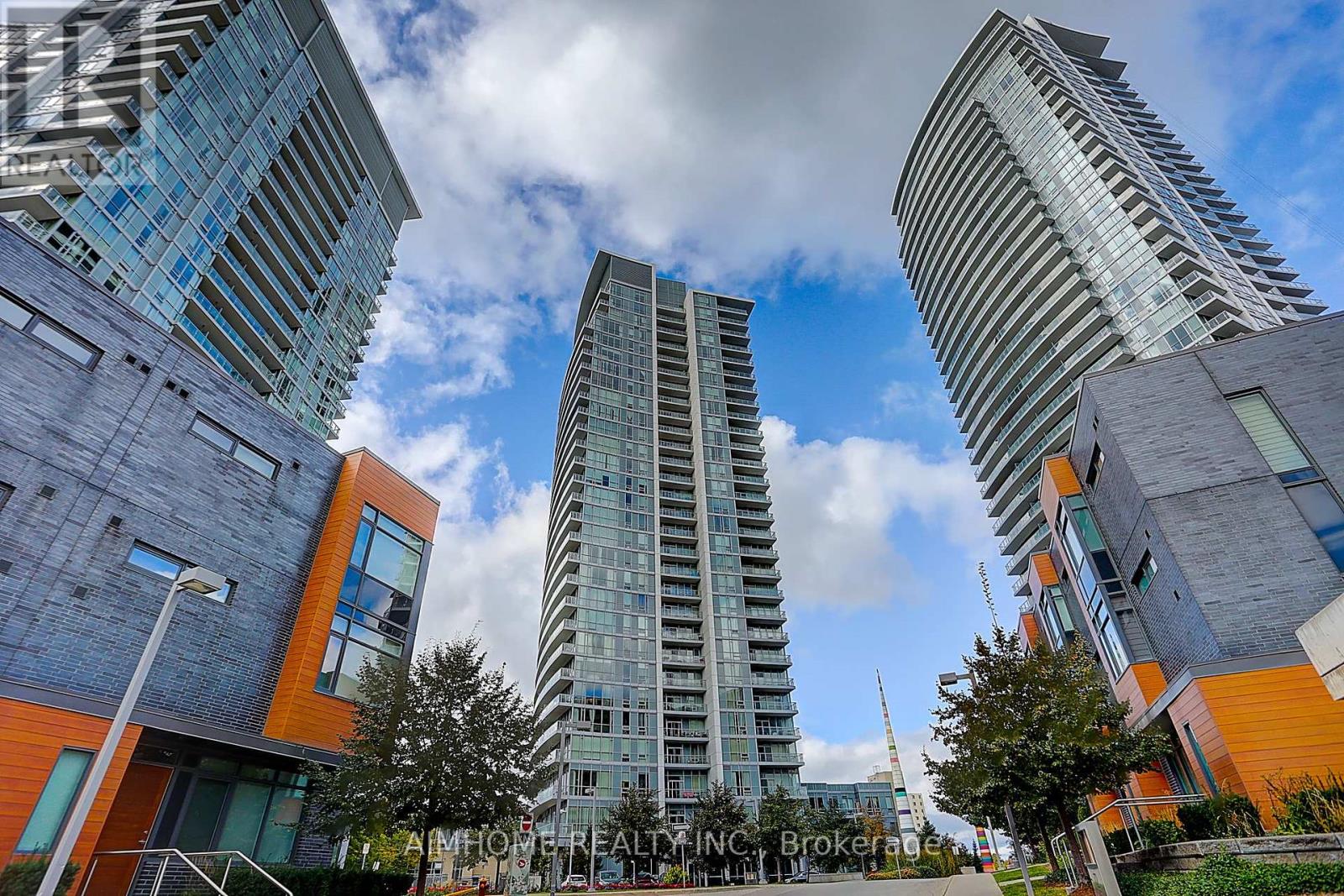3501 - 33 Bay Street
Toronto, Ontario
Step into stylish downtown living in this professionally designed 665 sq ft 1+den with a private balcony. Fully furnished with modern pieces and curated for the executive or professional lifestyle. Soaring 9 ft ceilings and floor-to-ceiling windows fill the space with natural light. Fully equipped kitchen with Calphalon cookware and Bowring dinnerware, luxurious 600-thread-count linens, and a sleek 46" LED TV. All you need is your suitcase. Unparalleled amenities: 70-ft lap pool, tennis, squash, racquetball & basketball courts, business centre, and boardrooms. All this just steps from the Financial District, Scotiabank Arena, Union Station, Sugar Beach, grocery stores, and all the energy of downtown Toronto. (id:59911)
RE/MAX Condos Plus Corporation
189 Argyle Street
Toronto, Ontario
Step into contemporary luxury in this stunning detached home in the heart of Beaconsfield Village. Built in 2016, this architecturally striking 3-storey residence offers exceptional space, style, and functionality just steps to Queen West, Dundas Street, Ossington Strip, and Trinity Bellwoods Park. Bright and airy with 10-foot ceilings and floor-to-ceiling windows, the main floor features a dramatic open-concept living and dining area anchored by a chefs kitchen with a 14-ft quartz island, Wolf gas range, Sub-Zero fridge, and custom cabinetry. Elegant marble accents, sleek floating staircases with glass railings, and designer lighting add refined modern touches throughout. Upstairs, spacious bedrooms are highlighted by a full-floor primary suite on the third level. Enjoy a private retreat complete with a luxurious 4-piece ensuite, walk-in dressing room, and two serene terraces. Stylish washrooms feature spa-like showers and natural stone finishes. The finished lower level offers nearly 10-foot ceilings, a separate entrance, and rough-ins for a second kitchen, ideal as a home office, gym, guest suite, or in-law setup. Extensive built-ins provide incredible storage and versatility throughout the home. Rare for the area, this property includes a detached 2-car garage accessed from the laneway. A unique opportunity to live in one of Toronto's most vibrant neighbourhoods, close to top restaurants, boutique shopping, and cultural landmarks like the Drake and Gladstone Hotels. (id:59911)
Bosley Real Estate Ltd.
916 - 125 Western Battery Road
Toronto, Ontario
A Spacious 571 sq.ft. One Bedroom In The Heart Of Liberty Village with Unobstructed Views! Large Kitchen Equipped with Full-size Stainless Steel Appliances, White Quartz Counters and Pantry. The Bedroom Features an Ensuite Bathroom, Double Closet and Private Walk-out Balcony. Floor-to- Ceiling Window, Laminate Floors Throughout Plus Full-size Stacking Washer/Dryer. Building is Located at Entrance to Pedestrian Bridge to King St. and Just Steps Away From Metro, Banks, Restaurants, Coffee Shops, Parks And The Lakefront. Amenities Include Gym, Party Room, Barbecue Area, Billiards Room, Concierge And Visitor Parking. Don't Miss This Opportunity To Enjoy The Best Of City Living! (id:59911)
Right At Home Realty
1508 - 297 College Street
Toronto, Ontario
Welcome to Suite 1508 at 297 College Street, a modern condo in the heart of Torontos dynamic Kensington-Chinatown neighbourhood. This bright and stylish unit offers sleek finishes, floor-to-ceiling windows, and a functional layout with stunning city views. Located in "The College" condos, the building features great amenities including a gym, rooftop terrace, party room, and 24-hour concierge. Step outside and immerse yourself in the energy of the city just minutes from U of T, Kensington Market, Chinatown, Little Italy, hospitals, and TTC transit. With trendy cafés, vibrant street life, and cultural hotspots all around, this is urban living at its best! (id:59911)
Pmt Realty Inc.
2102 - 83 Redpath Avenue
Toronto, Ontario
Sophisticated Light Infused Penthouse, Corner Suite, Two Bedrooms (Split Bedroom Plan for Maximum Privacy) Plus Den, 2 Full Washrooms, Open Concept, 10' Ceilings, Wall To Wall Ceiling To Flr Windows. Spectacular South and South East Vistas. 49"' X 5' Terrace, Multiple Walk Outs From Living Rm & Primary Bedrooom, Separate East Facing Balcony 4' X 9' Off 2nd Bdrm. Primary Suite With 4Pc Ensuite And Walk In Closet & W/O To Terrace. Fabulous Midtown Location & Amenities, Walk To Shops, Subway, Schools, Restaurants. No Smokers, No Pets, Triple A Tenants. Tenant pays Hydro, Cable TV and Internet, Water. (id:59911)
Harvey Kalles Real Estate Ltd.
2002 - 12 Bonnycastle Street
Toronto, Ontario
1 Bdrm + Den 712sqft**Northwest corner, great views**Floor to ceiling windows**Cantilever balcony with Lake and City views**Fabulous Amenities including, outdoor infinity pool, Party room, Gym, Roof top Deck/Garden, Business center (Wify Bldg), Concierge and much more** close to Highways, Restaurants, George Brown College, Sugar Beach, Boardwalk, Lowblaws**all utilities ( Hydro, gas, water) are paid by tenant*NO pets** NO cigarette/cannabis smoking in unit** (id:59911)
RE/MAX West Realty Inc.
805 - 181 Huron Street
Toronto, Ontario
Luxurious 1 Bed + Den, Den Can Be 2nd Bedroom, Modern And Spacious Layout, Amazing Location In The Heart Of Downtown. Easy Access To Ttc And Subway. 1 Minute Walk To U Of T. Steps To Restaurants, Shops And Parks. Close To OCAD, Toronto Western Hospital, Kensington Market, Grocery, Chinatown And More! (id:59911)
First Class Realty Inc.
903 - 203 College Street
Toronto, Ontario
Welcome to Theory Condos Where Convenience Meets Lifestyle!Located on the North Campus of U of T, this bright and spacious 1+Den unit offers an exceptional opportunity for end-users and investors alike. West-facing with abundant natural light, the open-concept layout features laminate flooring throughout, a modern kitchen with stainless steel appliances, quartz countertops, and a versatile centre island perfect for cooking or entertaining.The den features a sliding door, making it ideal as a second bedroom or private home office.Unbeatable downtown location: steps to the subway, hospitals, Queen's Park, Chinatown, Eaton Centre, restaurants, and more! Plus, the 506 Streetcar stops right at your door and Starbucks is just downstairs.Extras: Free high-speed WiFi included! Currently leased at $3,400/month with an excellent tenant a turnkey investment opportunity!Don't miss your chance to own in one of Toronto's most connected and desirable locations. (id:59911)
Royal LePage Signature Realty
2106 - 503 Beecroft Road
Toronto, Ontario
Luxury Condominium at Yonge & Finch - North York's Most Desirable Location! This bright and spacious two-bedroom plus den suite offers breathtaking unobstructed panoramic sunset views. Featuring a stunning open-concept kitchen with upgraded cabinetry and stainless steel appliances. The unit boasts a functional split-bedroom layout with a generously sized primary bedroom, complete with a 4-piece ensuite and a spacious walk-in closet. The spacious den offers versatile use and can easily serve as a third bedroom or a home office, providing added flexibility to suit your lifestyle needs. Floor to ceiling windows. Newly installed engineered hardwood flooring and fresh paint. Enjoy access to a wide array of premium building amenities, including an indoor pool, gym, sauna, theatre room, and ample underground visitor parking. Ideally situated close to Finch Subway Station, TTC, Viva/YRT transit, restaurants, shops, grocery stores, and much more. (id:59911)
Aimhome Realty Inc.
1901 - 68 Shuter Street
Toronto, Ontario
Live in the Heart of it All At This Core Condo 1 Bed, 1 Bath Unit! Welcome to your next home in the vibrant core of downtown Toronto. This thoughtfully designed1-bedroom, 1-bathroom unit offers the perfect blend of comfort, style, and unbeatable location. Step outside and find yourself just minutes from the Eaton Centre, the buzz of Yonge & Dundas Square, and endless options for dining, shopping, and entertainment. Daily errands? No Frills is conveniently located right across the street! Enjoy peaceful, unobstructed east-facing views that let you soak in beautiful Toronto sunrises every morning the perfect way to start your day with a cup of coffee in hand. The functional, boxed floorplan maximizes every square foot, offering smart space for both living and working from home. This is downtown living at its finest. Don't miss your chance to call one of Toronto's most connected neighborhoods home! Pictures used from prior listing prior to Tenant move-in. (id:59911)
Royal LePage Signature Realty
2706 - 66 Forest Manor Road
Toronto, Ontario
Stunning 2-Bedroom + 2-Bathroom Suite in the Prestigious Emerald City Community! This beautifully maintained suite features a desirable split-bedroom layout with two generously sized bedrooms with breathtaking northeast panoramic views. Enjoy a bright and spacious interior with 9-foot ceilings and floor-to-ceiling windows. The modern décor is complemented by brand-new laminate flooring (2025) and fresh paint (2025). Residents benefit from top-tier building amenities, including 24-hour security, guest suites, an indoor pool, a party room, a fully equipped gym, and ample underground visitor parking. Ideally situated above the subway station. Steps from Fairview Mall, T&T Supermarket, Freshco, the public library, and the community centre. Easy access to Highway 404 and 401 ensures a seamless commute. (id:59911)
Aimhome Realty Inc.
N653 - 7 Golden Lion Heights N
Toronto, Ontario
Brandly new Unit Flooded with Natural Sunlight and Breathtaking Unobstructed Views. This 2+1 Bedroom Residence Boasts Upgraded Kitchen and Bathrooms, Elegant Laminate Floors, and Thoughtfully Installed Pot Lights. Indulge in Luxurious Amenities Including a Fitness Center, and a Spacious Party Room with Gatehouse Security for Added Peace of Mind. With the Subway and Shops Just Steps Away, This Home Offers a Perfect Blend of Style and Convenience. (id:59911)
Homelife Golconda Realty Inc.











