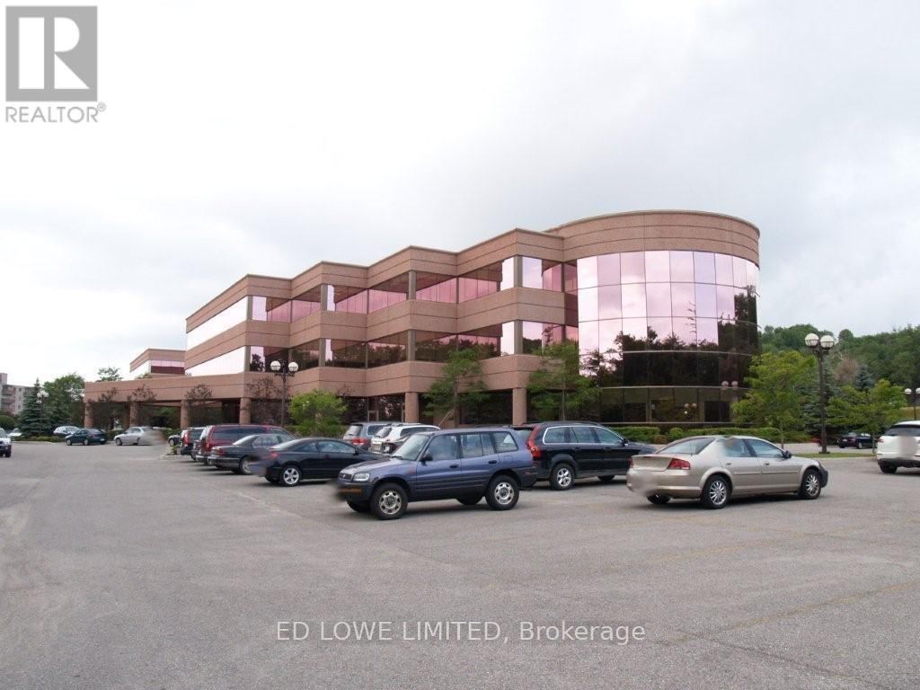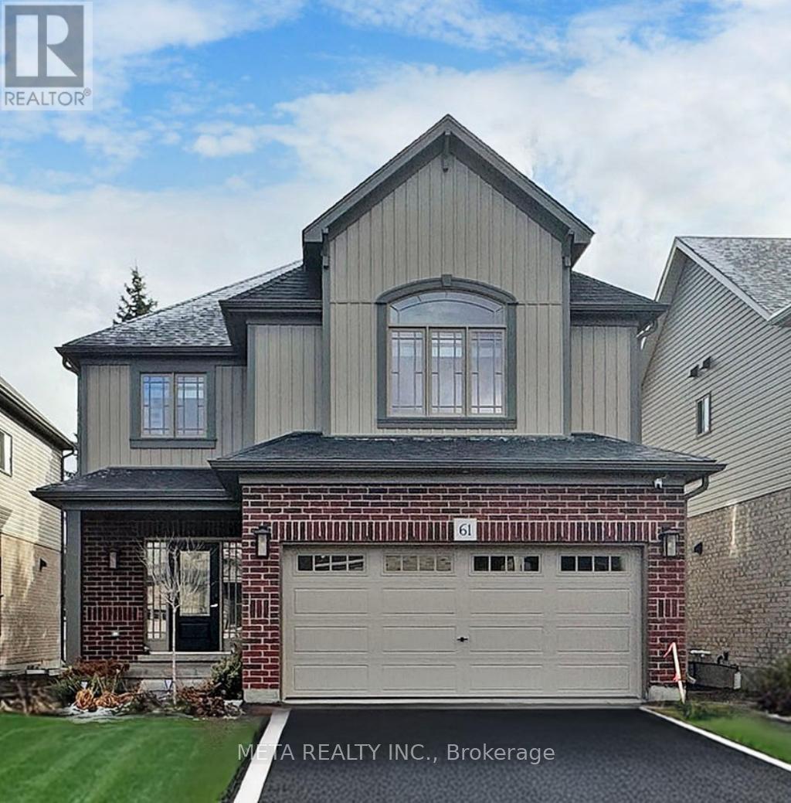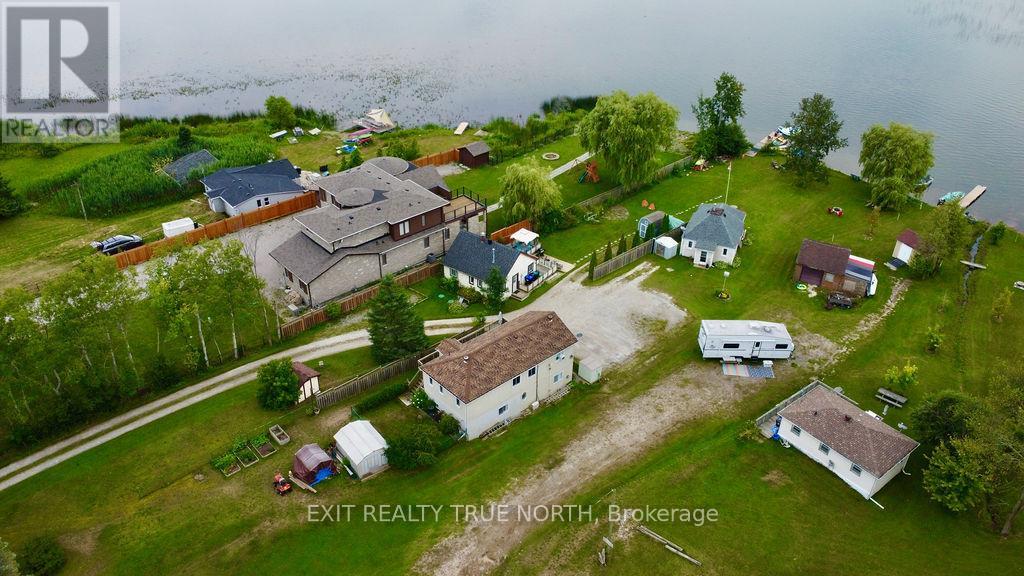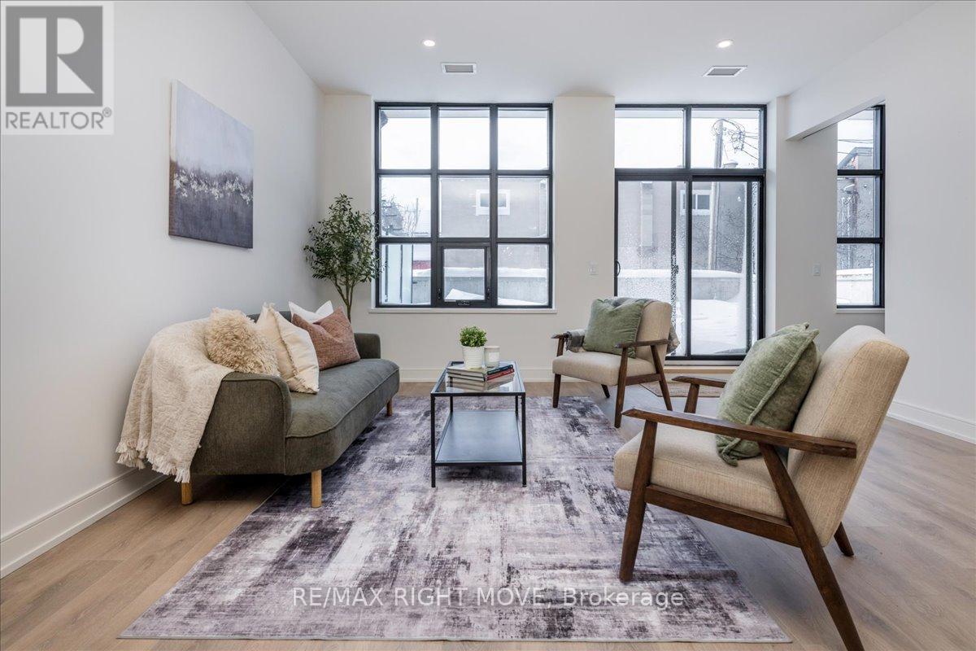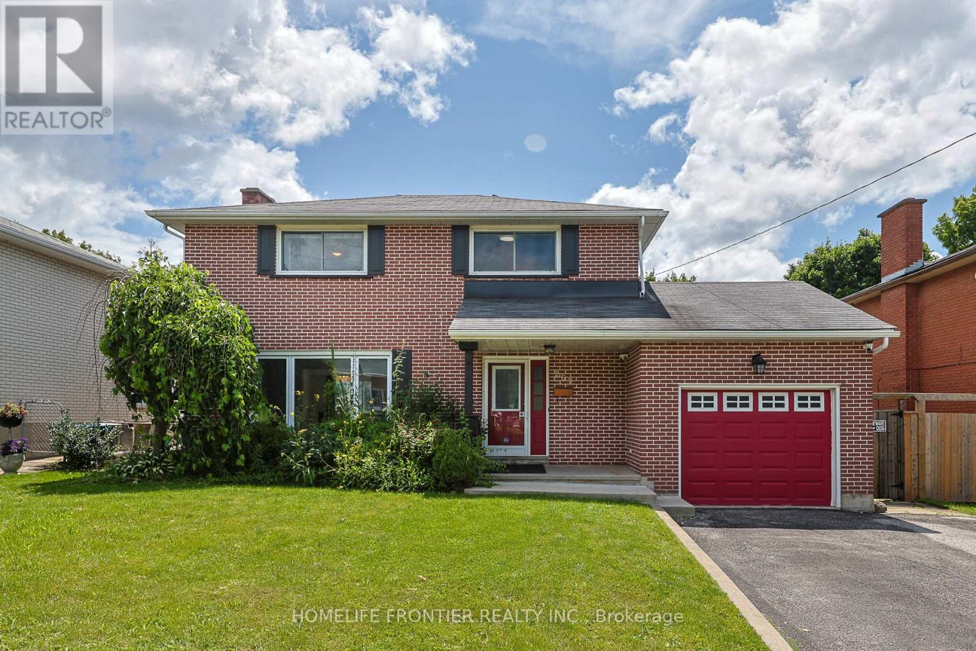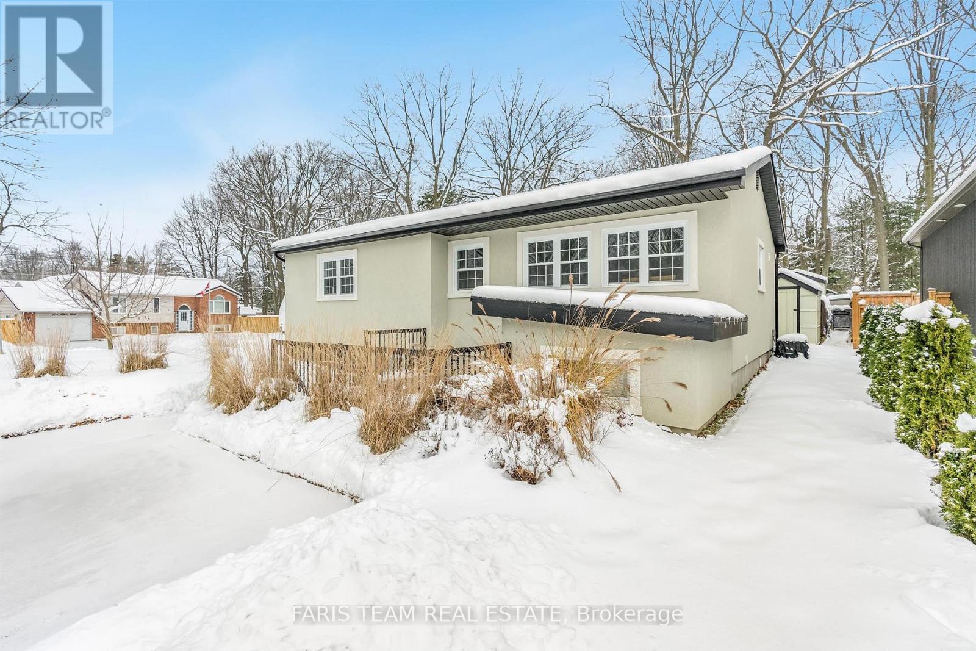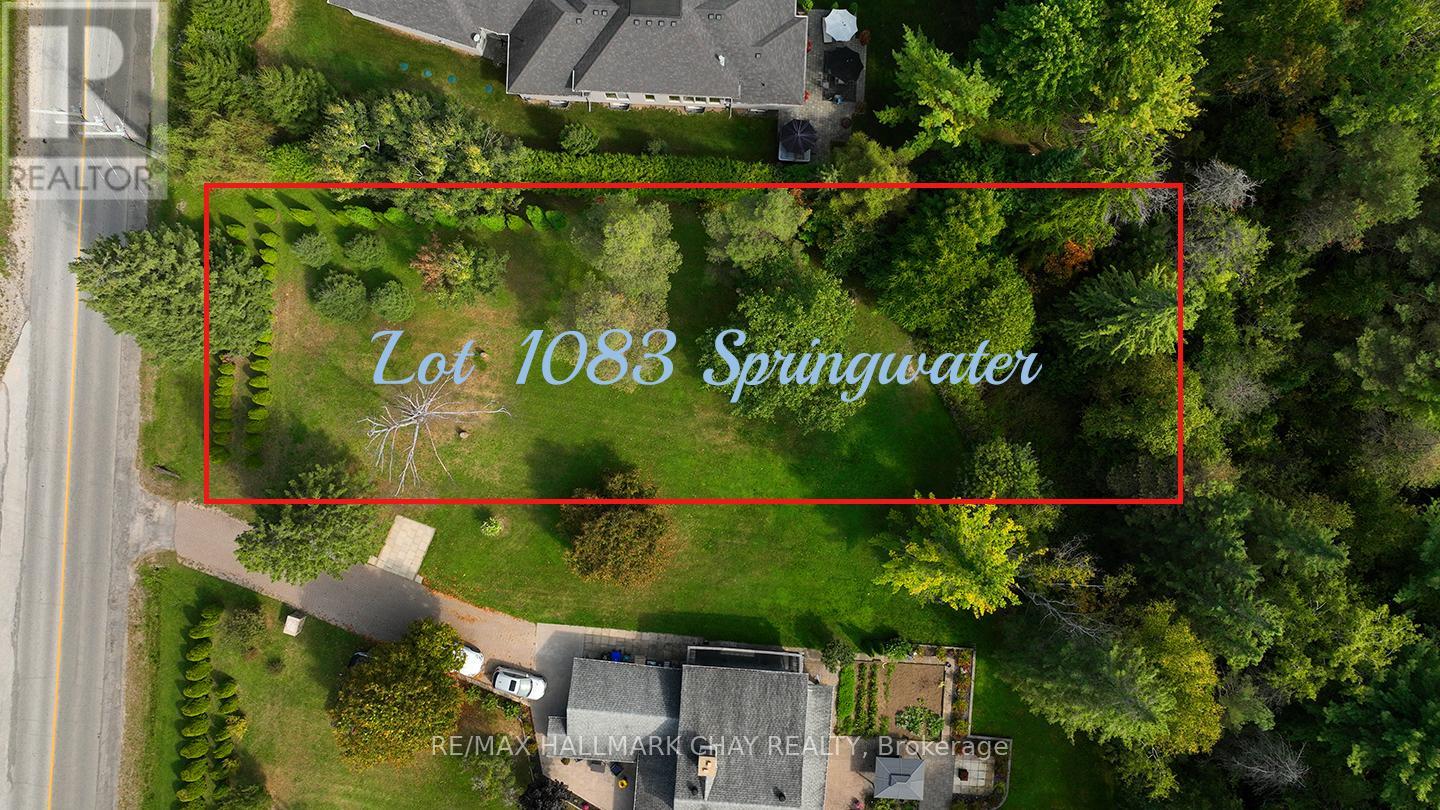505 - 58 Lakeside Terrace
Barrie, Ontario
Beautiful, Bright, Quiet, One Bedroom Condo Loaded With Upgrades And Views Of The Lake From The Bedroom, Balcony & Living Room. Premium Underground Parking & Full Size Storage Locker. Designer Light Fixtures, Waterfall Countertop With Extra Island Cabinetry & Kitchen Storage, Pot Lights, New Appliances And Backsplash To Name A Few. Steps From The Highway, And Walking Distance To Major Amenities, Rvh Hospital, And Georgian College. Solid Concrete Construction With Added Security And Underground Parking For Your Safety And Convenience. Low Condo Fees & Utilities! Enjoy The Maintenance Free Living That Condo Life Has To Offer! Gorgeous Roof Top Terrace With Panoramic Views Of The Lake And A Great Space To Entertain As Well As A Fully Equipped Games & Party Room, Fitness Centre & Dog Wash Station! *For Additional Property Details Click The Brochure Icon Below* (id:54662)
Ici Source Real Asset Services Inc.
Lobby/car Lot - 126 Wellington Street W
Barrie, Ontario
Space available as kiosk in the lobby of 126 Wellington Street Wellington Square office complex which can be used for office or food service but also can include reserved parking area. Ideal for rental car kiosk or new or used car sales office. $2500/mo gross includes utilities. (id:54662)
Ed Lowe Limited
12 Sassafras Road
Springwater, Ontario
Welcome to 12 Sassafras Road. This Brand new built semi-detached home by Sundance Carson Homes is not one to miss. There's room for the whole family in this 4 bedroom, 3 bathroom home. The primary bedroom has plenty of light and a luxurious ensuite bathroom complete with a stand alone tub. Step into the main living space where you will find beautiful natural light, a dining room, great room and well sized kitchen and breakfast room where you can step into the rear yard and enjoy morning coffee. Midhurst Valley offers your family an active 4 seasons lifestyle with plenty to do from hiking, golfing, skiing and adventuring. Located just 7 minutes from Barrie where you can access all of life's modern amenities. An easy 15 min drive to Barrie Go with a direct line to Union Stations. This is the perfect home for anyone looking to stay close to the city but still enjoy the peace and quiet of Northern Living. (id:54662)
Right At Home Realty
61 Maidens Crescent
Collingwood, Ontario
Escape to the perfect year-round retreat! This spacious detached home is ideally located just minutes from the world renowned Blue Mountain Ski Resort, offering both winter sports enthusiasts and summer adventurers easy access to everything the area has to offer. Whether you're seeking a weekend getaway or a full-time residence, this property provides the best of both worlds. Closer to great schools and amenities. Built by "Devonleigh Homes" with a winning layout. Light filled open concept main floor with a most convenient mud room off a double-car garage. Master bedroom suite with large bath and walk-in closet. Enjoy all the attractions and activities that a four seasoned town has to offer. Short distance away from popular destinations like the Scandinavian spa, Monterra Golf Course, and Blue Mountain Village. 4 Bedrooms, 3 Bathrooms: Plenty of space for family and guests, with well-sized bedrooms and modern bathrooms. Open Concept Living: A bright and airy living area, perfect for after-ski relaxation or summer relaxation after hiking the nearby trails. Fully Equipped Kitchen: Featuring stainless steel appliances, ample counter space, and a large island ideal for preparing meals after a day on the slopes or golf course. Outdoor Space: Enjoy the serene wooded surroundings on your private backyard, perfect for entertaining, Dining Al Fresco, or unwinding. Attached Garage and Ample Parking: Includes a two-car garage and extra parking for guests and recreational vehicles. Proximity to Outdoor Activities: Beyond skiing and snowboarding, explore hiking, mountain biking, golf, and more right outside your door. The property is located in a peaceful neighborhood but still within a short drive to the resort and local amenities. Whether you want to hit the slopes, explore the outdoors, or simply enjoy the beauty of the area from the comfort of your home, this property offers an unbeatable location. Don't miss the opportunity to own a piece of Blue Mountain paradise! (id:54662)
Meta Realty Inc.
5632 Penetanguishene Road
Springwater, Ontario
Excellent waterfront opportunity in Springwater across the road from Orr Lake Golf Club! This property features a 3 bedroom, 2 bathroom home with spectacular views of the lake AND a 2 bedroom, fully winterized cottage both on the very beautiful and very private Orr Lake. With 46' of frontage on the water and 430' from the road, there is lots of space to roam and enjoy! Main House is strategically laid out to enjoy year round views of the lake from your family room which features a walk out to the deck and gas fireplace to enjoy in the winter months! A fenced dog run area is great for pets! The cottage is a great opportunity for seasonal or long term additional income or could be used as in-law suite or overflow for family and guests! Only a few minutes away from golfing, skiing, and the amenities of Barrie, Elmvale, Wasaga Beach, and Midland. With easy access to Highway 400 for commuters! (id:54662)
Exit Realty True North
201 - 764 River Road E
Wasaga Beach, Ontario
Welcome to your dream condo at 764 River Rd E in beautiful Wasaga Beach! This stunning unit seamlessly blends modern elegance with the tranquil charm of beachside living. Step inside to discover gleaming hardwood floors throughout, leading you to a chef's kitchen adorned with luxurious granite countertops, perfect for culinary adventures. The spacious living area opens up to an expansive balcony, offering breathtaking views of the lush greenery and serene beach, making it an ideal spot for morning coffee or evening relaxation.This home features two modern bathrooms with walk-in showers, double sinks, and high-end fixtures, ensuring a spa-like experience. The cozy bedrooms, filled with natural light from large windows, provide a peaceful retreat, while the dedicated office space is perfect for working from home or managing day-to-day tasks. Convenience is at your fingertips with an in-unit laundry area equipped with a stacked washer and dryer.Located just steps from the beach, this condo offers direct access to the pristine sands and protected dunes of Wasaga Beach. Enjoy the community's amenities, including a sparkling swimming pool and a common area for social gatherings. Whether you're entertaining on the balcony or taking a leisurely stroll to the water's edge, this property promises a lifestyle of relaxation and luxury. Don't miss the opportunity to make this exceptional condo your own and experience the best of beachside living. (id:54662)
Ipro Realty Ltd.
211 - 21 Matchedash Street
Orillia, Ontario
Welcome to contemporary urban living in the heart of Downtown Orillia! This stunning two-bedroom, end-unit condo is designed for working professionals and downsizers seeking a modern, low-maintenance lifestyle with all the perks of a prime location. Step into the open-concept living space, where large industrial-style windows flood the condo with natural light. A seamless flow between the living and kitchen areas makes entertaining effortless, while a large private enclosed terrace extends your living space outdoors (500 Sq. ft). The sleek kitchen boasts Whirlpool appliances(stove, dishwasher, and microwave), a large island with barstool seating, a farmhouse-style sink, and newly installed light fixtures. The primary suite offers a spacious walk-in closet and a three-piece ensuite with marble floors and updated fixtures. A versatile den can serve as a home office or separate dining area, while the second bathroom provides a full four-piece retreat. Enjoy the convenience of underground assigned parking, secure building access, and additional visitor parking for guests. Take in the breathtaking lake views from the rooftop terrace, or explore the vibrant community, just steps from Lake Couchiching, local shopping, and Orillia's best restaurants. Just 1.5 hours from the GTA, this up and-coming neighbourhood has it all! (id:54662)
RE/MAX Right Move
267 Grove Street E
Barrie, Ontario
Introducing an exquisite all-brick 2-story home, nestled in the highly sought-after Grove East community! With approximately 2000 sqft of beautifully finished living space, this 4-bedroom, 2-bathroom gem is perfect for families of all sizes. The modern kitchen features a walk-out to a spacious backyard deck, overlooking a private inground pool complete with a gazebo, fire pit, and a fully insulated bunkie equipped with heating, electricity, and comfortable seating. The fully finished basement includes an additional bedroom plus a den, renovated bathroom, a second kitchen, and a separate walk-up entrance. The buyer can generate extra rental income. This stunning home is conveniently located near all amenities, including hospitals, schools, shopping, restaurants, parks, and Highway 400. **EXTRAS** All Appliances, All Light Fixtures and Window Coverings As is. Some pictures are virtual. (id:54662)
Homelife Frontier Realty Inc.
33 Frank Street
Wasaga Beach, Ontario
Top 5 Reasons You Will Love This Home: 1) Fantastic opportunity for investors or homebuyers seeking income while enjoying their own space, this property was renovated in 2019 with stunning finishes and offers 3+3 bedrooms spread across two levels with a generous 2,427 square feet of living space, including a main-level residence and a legal accessory dwelling unit below 2) Nestled in a peaceful residential neighbourhood settled on a spacious lot, featuring a bright and airy main level with three bedrooms, an open-concept living room, kitchen, and dining area, two full bathrooms, and a side porch with its own private entrance from Helena Street 3) Legal accessory dwelling located on the lower level, accessible from Frank Street providing a light-filled space with three bedrooms, a 4-piece bathroom, an additional 2-piece bathroom, and a welcoming foyer, all enhanced by an open layout and a convenient built-in laundry area 4) Both units beautifully designed with soft white walls, built-in electric fireplaces, custom bookshelves, and elegant quartz countertops, each featuring its own private deck or patio, as well as separate parking spaces for added convenience 5) Located in Wasaga Beach close to stunning beaches, golf courses, skiing, and water activities, with shopping, schools, churches, and endless recreational options just moments away. 2,427 fin.sq.ft. Age 62. Visit our website for more detailed information. (id:54662)
Faris Team Real Estate
395 Eastdale Drive
Wasaga Beach, Ontario
Welcome to the beautiful shores of Georgian Bay. Savour the spectacular westerly sunsets & water views from various vantage points in this home. Let the sound of the waves relax you. Outstanding craftsmanship defines this open concept coastal design which features over 4,400 sq ft with 4 bedrooms and 4 1/2 baths. Exceptionally well constructed. Luxury kitchen offers quartz countertops with heated island top and high-end S/S appliances. Dining area provides ample space for the largest of gatherings. Walk-out to a large covered patio with outdoor gas f/p, BBQ garage w/exhaust fan, and sunset views. The great room features soaring ceilings and an oversize gas fireplace with rustic timber mantel. 8" plank oak hardwood flooring thru-out. Heated floors. Upstairs has 3 huge family/guest bedrooms each w/ensuite. Private primary suite with WICC, ensuite with steam shower, clawfoot tub & walk out to private covered deck. Stunning home or cottage within 5 min of Wasaga amenities. **EXTRAS** Triple garage w/heated floor, Outdoor shower room, Full monitored security system, Inground sprinklers, Heated concrete driveway and sidewalks, Tile roof, Spray foam insulation, Wrought iron fencing, Gas and water line for outdoor kitchen (id:54662)
RE/MAX Hallmark Chay Realty
2 Thoroughbred Drive
Oro-Medonte, Ontario
Client RemarksWelcome home to Braestone in beautiful Oro-Medonte! Approximately an hour away from Toronto and close to neighbouring Barrie & Orillia, this unique community offers a different paced lifestyle & many remarkable amenities to experience. Located on just over an acre, this stunning bungalow with finished coach house is meticulously crafted. Step inside to discover a thoughtfully designed interior that seamlessly blends modern comforts with timeless elegance. Indulge your green thumb in the greenhouse and garden boxes, complete with irrigation for hassle-free gardening. An invisible dog fence ensures your pets can roam freely in a safe environment. The back patio pergola provides the ideal spot for alfresco dining or simply basking in the beauty of nature. With an unfinished basement awaiting your personal touch, the possibilities for customization are endless. Whether you envision a cozy home theatre, a home gym, or a playroom for the little ones, this space offers the canvas for your dreams to come to life. The Coach House over the garage boasts upgraded fixtures and a full bathroom, offering versatility and convenience for guests or additional living space. Braestone is more than a friendly neighbourhood, it is a way of life & a place to make memories. **EXTRAS** Braestone amenities include: The Farm, the pond, walking trails, Nordic skiing, orchard & berry picking, maple sugar tapping, tobogganing, stargazing, skating on the pond, baseball, artisan farming & so much more. (id:54662)
Keller Williams Realty Centres
1083 Carson Road
Springwater, Ontario
Dreaming of building your home surrounded by nature? Builders, Investors and Families Look no further! This spacious 80ft x 250ft lot in rural Springwater is waiting for you to bring your dream home to life. With crown land in the back and located next to the prestigious Carson Ridge Estates, the possibilities are endless. This lot goes back to the fence line, pass the stream. Municipal water and Hydro connection is available along the road, septic and a new entrance is approved for the lot. Conveniently located just minutes from Barrie, you'll have easy access to commuter routes hwy 26 and hwy 400 leading to both cottage country and the GTA, Barrie - services, hospital, amenities, shopping, entertainment. Explore the vibrant amenities of Barrie while enjoying the tranquility of living in Springwater where adventure awaits in every season. This prime residential lot boasts over 20,000 square feet = 0.46 acres, offering plenty of space to create your oasis. From lakeside fun to worldclass golf courses and picturesque hiking trails, Simcoe County has it all just a short drive away. Don't miss out on this opportunity to live the life you've always imagined! See Video for birds eye view (id:54662)
RE/MAX Hallmark Chay Realty

