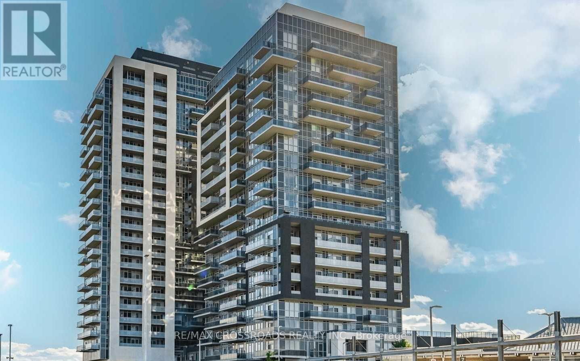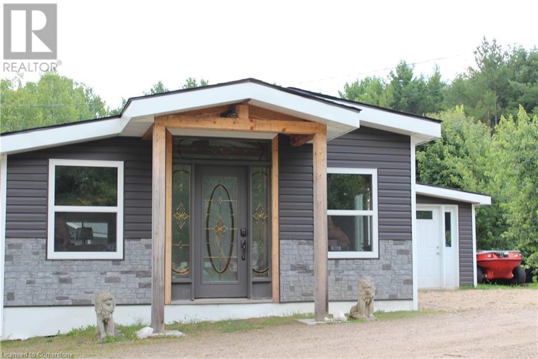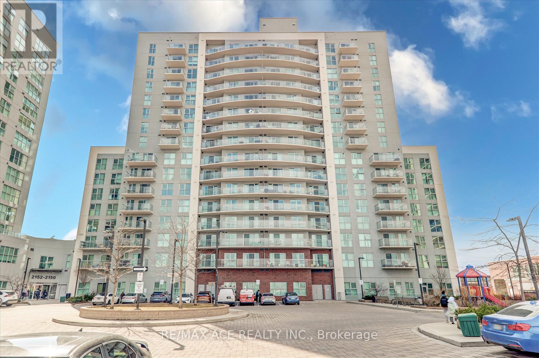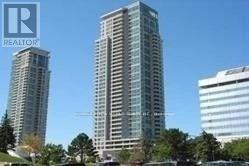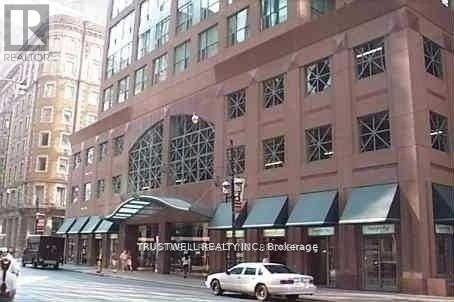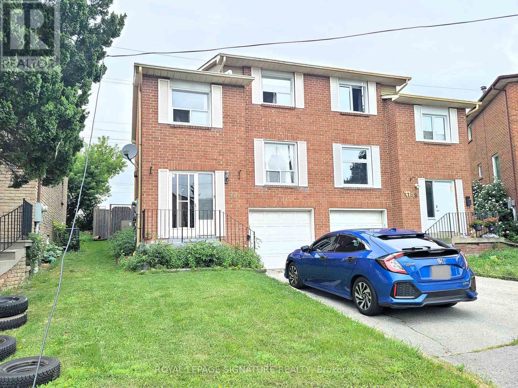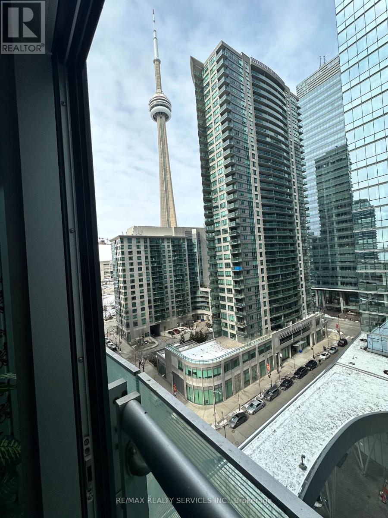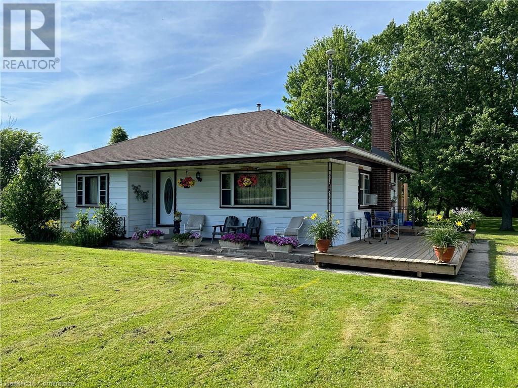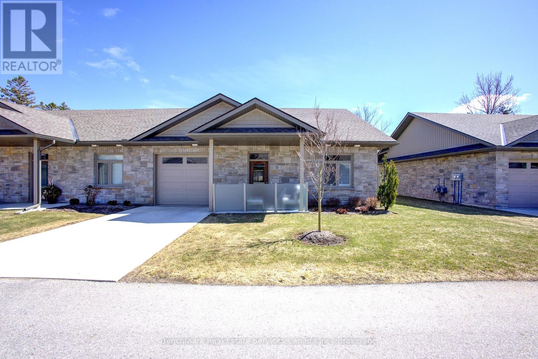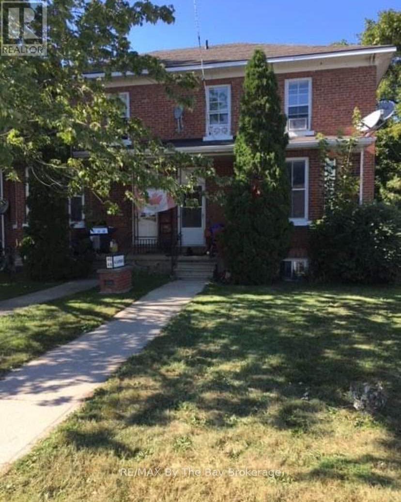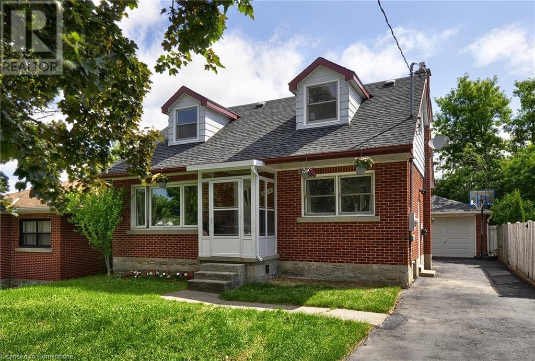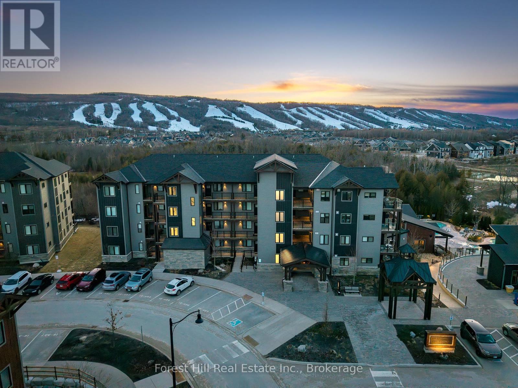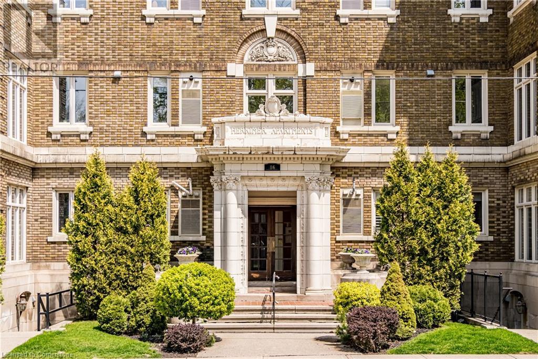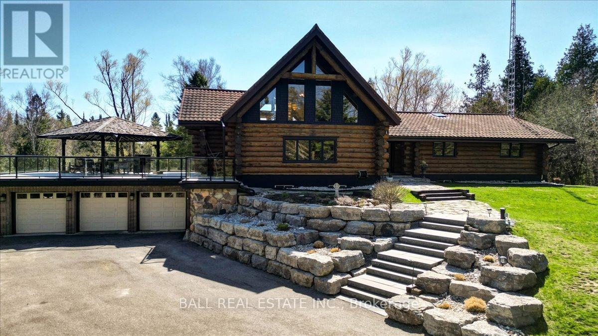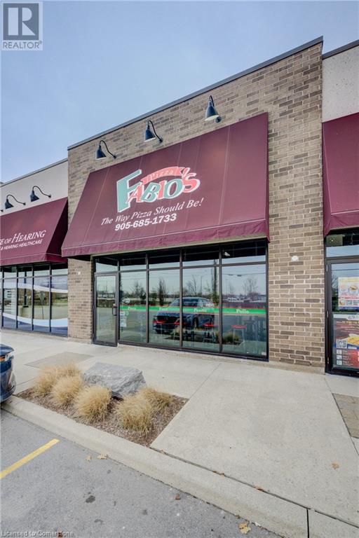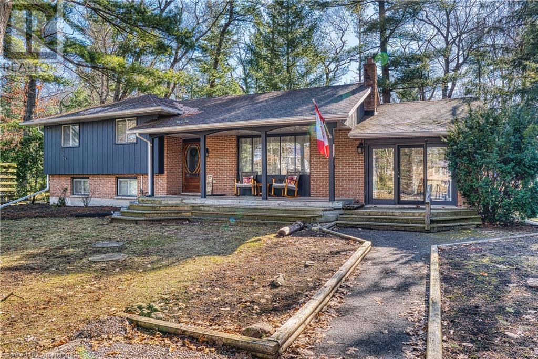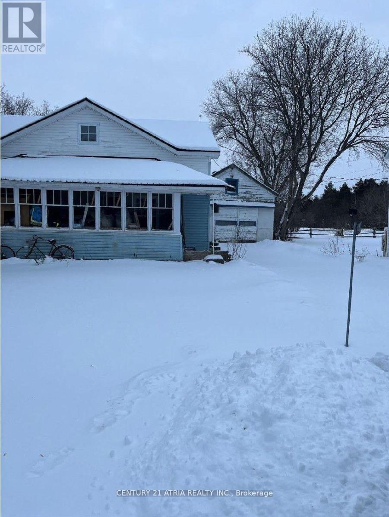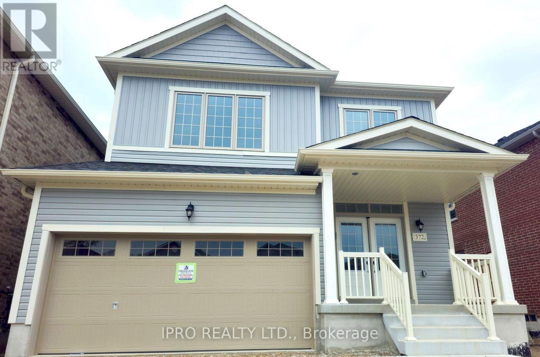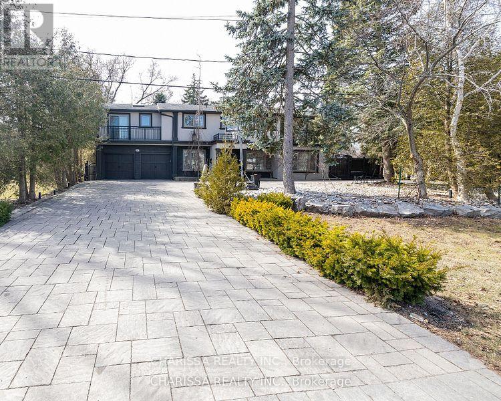502 - 2093 Fairview Street
Burlington, Ontario
Welcome to luxury living at Paradigm Condos Burlingtons most sought-after address! This exceptional 2-bedroom, 2-bath suite offers over 800 sq ft of stylish, open-concept living with 9 ceilings, floor-to-ceiling windows, and sleek vinyl plank flooring throughout. Enjoy a gourmet kitchen featuring stainless steel appliances, white quartz countertops, a glass tile backsplash, and a large central island perfect for entertaining or casual dining. The spacious bedrooms, in-suite laundry, and private balcony add to the comfort and convenience. Located in the heart of Midtown Burlington, just steps to the GO Station, Walmart, restaurants, and a short drive to Lake Ontario. Includes 1 underground parking space and 1 locker. A rare opportunity in a family-friendly, award-winning development! AAA Tenant can stay or vacant the properyt. (id:59911)
RE/MAX Crossroads Realty Inc.
30 Pennycross Crescent
Brampton, Ontario
Rare Find! Spacious End-Unit Freehold Townhouse with Legal 2-Bedroom Basement Apartment. Welcome to this beautifully upgraded end-unit freehold townhouse offering exceptional space, income potential, and modern design in a prime location. With 4 spacious bedrooms upstairs and a fully legal 2-bedroom basement suite, this is the perfect home for large families, savvy investors, or those seeking a mortgage helper! Enjoy the feel of a semi-detached with only one shared wall and abundant natural light from the extra windows unique to end units. The main level features a bright, open-concept layout with a chefs kitchen, stainless steel appliances, elegant finishes, and a walkout to a private backyard perfect for entertaining or relaxing. Upstairs, you'll find 4 generously sized bedrooms, including a luxurious primary suite with a walk-in closet and ensuite. The legal basement apartment offers a separate entrance, full kitchen, 2 bedrooms, and potential for rental income or multi-generational living. (id:59911)
Century 21 Property Zone Realty Inc.
1905 - 2560 Eglinton Avenue W
Mississauga, Ontario
This Fabulous, 1,255 Sq.Ft. (860Sq.Ft. Suite + 395Sq.Ft. Balcony) 'Castlebridge' Corner Apartment With 2 Bedrooms And 2 Bathrooms Is On The 19th Floor With An Amazing, Unobstructed View South, All The Way To Lake Ontario. There Is A Walkout To The Huge Wrap Around Balcony From The Living Room And Also From The Primary Bedroom. The Location Is Difficult To Beat. Within Walking Distance To Erin Mills Town Centre And Credit Valley Hospital. Minutes From Highways 403 And 407. Hydro not included in the rent. Tenant to set up hydro account with supplier ( Alectra Utilities ) before start of rental period. (id:59911)
Ipro Realty Ltd.
30 Frederick Street
Brampton, Ontario
**Photos coming soon** Perfect Location In The Heart Of Historic Downtown Brampton. A True Classic, Craftsman With Charm & All The Modern Amenities... Fantastic Kitchen Addition With 3 Large Skylights. Vaulted Ceiling, Granite Counters. Two Gas Fireplaces, Beautiful Hardwood Floors, Crown Mouldings, Gorgeous Trim Throughout. 2Pc & Laundry On Main. Large Full Size Double Garage (Workshop) Cement Block. Lots of Parking. Sept. Entrance To Finished Basement with Fireplace, Washroom & 4th Bedroom...Amazing In-law Potential (id:59911)
RE/MAX Real Estate Centre Inc.
RE/MAX Realty Services Inc.
602 - 20 Mcfarlane Drive
Halton Hills, Ontario
Popular two bedroom, two bathroom unit with a great layout in a in well-maintained building at the edge of town. Open concept living/dining room with space for your large dining table, eat-in kitchen and a separate office space with stunning views. Both bedrooms feature large double closets. This unit has two full bathrooms and convenient in-suite laundry with a full sized washer and dryer. There is a spacious private balcony off the living room with views off the forest. The building features a swimming pool, exercise room, tennis courts, a new sun deck and much more! One underground parking space and one locker. Close to shopping, public transit, restaurants and hiking trails! (id:59911)
Royal LePage Meadowtowne Realty
1620 Gowling Terrace
Milton, Ontario
Welcome to this stunning semi detached, where comfort, style and functionality come together seamlessly. Situated on a premium lot with no sidewalk and a beautiful mulberry tree in the front yard, this home offers parking for three vehicles and a private backyard ideal for both relaxing & entertaining. Step inside to discover a bright and airy main floor, where sunlight streams through large windows, filling the space with natural light throughout the day. The freshly painted main level features elegant hardwood floors, a cozy gas fireplace in the living room & a smart layout designed for both comfort and style. A separate dining room with charming French windows adds a touch of sophistication creating the perfect setting for formal meals or casual gatherings. The renovated kitchen is a true highlight, featuring a stylish island, quartz countertops, modern backsplash, stainless steel appliances, and a spacious walk-in pantry perfect for the home chef.Upstairs, you'll find three generously sized bedrooms, each enhanced with large windows that provide ample natural light. Two bedrooms include walk-in closets, offering plenty of storage, while one bedroom enjoys a peaceful view of the nearby pond. The spacious primary suite features a luxurious 5-piece ensuite bath and a walk-in closet. Additional features on the second floor include a large laundry room w/ a linen closet for added convenience, a Jack & Jill bathroom and direct garage access from inside the home.The unfinished basement offers endless possibilities whether you're envisioning a home gym, rec room or private office, it's a blank canvas ready for your personal touch. Ideally located in a family-friendly neighbourhood, this home is close to grocery stores, offers easy access to Highway 401 and is conveniently located near GO Bus transit making commuting a breeze.This beautifully maintained and thoughtfully designed home is move-in ready and checks all the boxes. Don't miss your opportunity to make it yours! (id:59911)
RE/MAX Aboutowne Realty Corp.
1006 - 3091 Dufferin Street
Toronto, Ontario
Spacious One Bedroom and One Bath. Well Maintained unit. Stainless Steel Appliances. Excellent Amenities- Rooftop outdoor pool, Communal BBQ, Gym. Walking distance to Lawrence Subway, Yorkdale Mall, Public Transport, Park, Schools, Hwy 410/400 & Much More. Priced to sell. (id:59911)
RE/MAX Realty Services Inc.
26797 Highway 60 Highway Unit# Cottage A
Madawaska, Ontario
This one of a kind Property consists of 2 cottages: COTTAGE A:AN OPEN CONCEPT CLUBHOUSE,LV RM,BRM,KIT COMBO. attached single grg,detached 1.5 grg,addtl shops for storage. RN: 4801040001149100000,ASSESSMT:$95000,PROP TX:$1058.03. COTTAGE B: 2 BRMS,4PC BATH,NEW DECK,NEW SEPTIC. RN:4801040001150000000,ASSESSMT:$55000, PROP TX: $612.54 ALL ROOM MEASUREMENTS PROVIDED IS ONLY FOR COTTAGE A 10+ PARKING SPACE AVAILABLE ASKING : $649,000, 48 HRS IRREV. SELLER WILLING TO PROVIDE HELP IN FINANCING (id:59911)
RE/MAX Escarpment Realty Inc.
150 Sabina Drive Unit# 207
Oakville, Ontario
Spacious and Stunning 3-Bedroom (Alternatively 2 +1 option) and 2.5 bath Condo in a Prime Location! This generously sized unit boasts a thoughtfully designed open-concept layout, offering ample space across the living, dining, kitchen, and breakfast areas. The primary suite features dual closets and a luxurious 5-piece ensuite with a separate shower, double vanity, and soaking tub. The stylish kitchen is equipped with quartz countertops, stainless steel appliances, an elegant backsplash, and a convenient breakfast bar. Ideally situated near major highways, shopping, top-rated schools, parks, a hospital, and public transit! **Landlords prefer 2 Professionals or a family.** (id:59911)
RE/MAX Aboutowne Realty Corp.
9 Timothy Lane
Barrie, Ontario
WELCOME TO 9 TIMOTHY LANE. THIS 2 STORY DETACHED 4 BEDROOM 3.5 BATHROOM HOME WILL NOTDISAPPOINT. PRIDE OF OWNERSHIP SHOWS FROM THE MOMENT YOU OPEN THE DOOR. THIS HOME HAS MANY UPGRADES INCLUDING NEWER WASHROOMS, FURNACE,WINDOWS, ROOF, A/C. INTERLOCK IN THE YARD IS PERFECT FOR ENTERTAINING INSIDE AND OUT. THE DOUBLE GARAGE HAS AN ENTRANCE INTO THE LAUNDRY ROOM. BESIDES HAVING A FAMILY ROOM THERE IS ALSO AN OFFICE WHICH CAN BE USED AS A 5TH SMALL BEDROOM. THE FINISHED BASEMENT HAS A LARGE RECROOM WITH WETBAR, AND A 3PCS BATH. PLENTY OF SPACE FOR A LARGER FAMILY. MAKE THIS YOUR FOREVER HOME. (id:59911)
Ipro Realty Ltd
Unit 1 - 77 Valleybrook Road
Barrie, Ontario
Beautifully Upgraded Legal Basement Apartment with Separate Entrance 1 Bedroom 1 Bathroom 1 Parking Enjoy comfortable and modern living in this legal basement unit featuring a private entrance for added privacy. The bright and inviting space offers a contemporary kitchen equipped with durable Formica counter tops and stainless steel appliances, including a convenient dishwasher. The upgraded bathroom complements the units stylish finishes. Additional features include laminate flooring throughout, window coverings, and a personal thermostat for customized climate control. A spacious walk-in closet provides ample storage, while the ensuite laundry adds everyday convenience. Natural light fills the unit, creating a warm and welcoming atmosphere. Perfect for those seeking a well-appointed, self-contained living space with modern amenities in a desirable location. Utilities: Tenant responsible for 40% of utilities Internet: Shared 50%. Size: 625 Square Feet. No Pets. *For Additional Property Details Click The Brochure Icon Below* (id:59911)
Ici Source Real Asset Services Inc.
2 Hughes Lane
New Tecumseth, Ontario
Welcome to 2 Hughes Lane, a true gem nestled in the charming town of Tottenham. This stunning 3+1 bedroom, 2.5 bath end-unit townhouse offers 1,838 sq ft of thoughtfully designed living space and beautiful updates throughout. Step inside to find an inviting, open-concept layout featuring an updated kitchen with sleek granite countertops, stainless steel appliances, and a convenient walk-out to a private balcony perfect for morning coffee or evening relaxation. The versatile main floor office can easily serve as a fourth bedroom and boasts a walk-out to the backyard, offering an ideal spot to entertain or simply unwind. With stylish finishes, plenty of natural light, and the extra privacy of an end unit, this home has everything you're looking for. Located close to parks, schools, shops, and all that Tottenham has to offer. Don't miss your chance to call this stunning townhouse your new home! (id:59911)
Intercity Realty Inc.
232 - 33 Cox Boulevard
Markham, Ontario
This bright and spacious two-bedroom plus den, two full bath condo in Markham offers a functional layout, one parking space, and one locker. Ideally located near Unionville High School, supermarkets, and the Town of Markham, the building features excellent amenities including an indoor pool, gym, and 24-hour security, making it a perfect choice for families, professionals, or investors. (id:59911)
RE/MAX Crossroads Realty Inc.
C-205 - 6 Red Squirrel Lane
Richmond Hill, Ontario
Welcome to C205- 6 Red Squirrel Lane! Experience modern luxury in this brand-new, 3-bedroom, 2-bathroom upper unit townhouse, perfectly situated in the highly sought-after Hill on Bayview community in Richmond Hill. Built with concrete walls for enhanced soundproofing and durability, this contemporary home features 9' ceilings on the main level, large windows that flood the space with natural light, and laminate flooring with smooth ceilings throughout. The open-concept layout includes a modern kitchen with extended cabinetry, valance lighting, quartz countertops with backsplash, built-in appliances, and an extended breakfast bar, ideal for both everyday living and entertaining. The spacious primary bedroom offers a walk-in closet and a sleek 3-piece ensuite. A standout feature is the expansive balcony, perfect for outdoor dining or relaxing. With one underground parking spot, locker and prime location close to public transit, parks, supermarkets, Costco, restaurants, golf courses, and minutes to Hwy 404, this home offers a blend of quality, style, comfort, and convenience. (id:59911)
Keller Williams Empowered Realty
2906 - 12 Gandhi Lane
Markham, Ontario
Welcome to Unit #2906 at 12 Gandhi Lane in the prestigious Pavilia Towers by Times Group. Located in the prime location on Highway 7 between Leslie St and Bayview Ave, this luxurious Southeast facing corner unit is 908 sqft, offers 9' ceiling, 2 spacious bedrooms, 1 den, 2 modern bathrooms, a locker, and 2 parking spots. The 245 sqft wrap-around balcony provides ample outdoor space, breathtaking and unobstructed view of the CN Tower and Toronto skyline. Modern versatile kitchen upgraded with high-end smart appliances, extended upper cabinets, under-cabinet lighting, quartz countertop and backsplash. Enjoy a wealth of amenities including a gym, an indoor swimming pool, rooftop terrace with BBQ, cards and games room, kids playroom, library, multipurpose room, billiard and ping pong room. Walking distance to Parks, off-leash dog park, array of restaurants, grocery stores, and transit options such as the Viva Purple Line, GO train Langstaff station and Richmond Hill Centre Bus Station, this residence offers unparalleled convenience and luxury. (id:59911)
RE/MAX Hallmark Maxx & Afi Group Realty
635 - 7165 Yonge Street
Markham, Ontario
Gorgeous 1+1 Unit In Parkside Towers At World On Yonge Complex. 9Ft Ceilings, Laminate Flooring Thru-Out, Stainless Steel Appliances, Modern Kitchen, Direct Access To Local Retailers On Main Floor, Great Amenities, Indoor Shopping Mall, Asian Supermarket, Food Court, Medical Offices, Pharmacies, Rbc Bank, Offices, Hotel. Close To Dining, Schools, Parks. Public Transportation, Ttc & Yrt At Door Steps. (id:59911)
Homelife Landmark Realty Inc.
59 Ashmore Crescent
Markham, Ontario
Located just minutes from Pacific Mall, this bright and functional home features pot lights and modern light fixtures throughout. Well renovated basement with 2 sizable bedrooms, the Kitchen boasts stainless steel appliances, a stylish backsplash and Newer Rangehood. Enjoy the convenience of separate laundry, as well as recent upgrades in kitchen! Close to supermarkets, shops, and transit for ultimate convenience! ** This is a linked property.** (id:59911)
Bay Street Group Inc.
502 - 2150 Lawrence Avenue E
Toronto, Ontario
This Spacious Suite Features 3 Bedrooms & 2 Full Bathrooms. The Split Bedroom Design Allows For An Open Concept Layout Perfect For Entertaining. Upgraded Kitchen With Stainless Steel Appliances. Primary Bedroom With Full Size Ensuite! Floor To Ceiling Windows Allows For Ample Natural Light. W/O To Large Balcony From The Living Room. Building Is Equipped With Lots Of Amenities For You To Enjoy. Fabulous Location, Steps To Transit & Shopping. A Must See! Utilities (id:59911)
RE/MAX Ace Realty Inc.
907 - 60 Brian Harrison Way
Toronto, Ontario
Lux. Monarch Condo, Bright & Spacious. Aprox.790Sf. Direct Access To Scarborough Town Centre &Scarborough Rt, Go/Bus Station. 2 Split Bedrooms, 2 Bathrooms. Master Ensuite Bathroom W/Window. Indoor Pool, Sauna, Hot Tub, Gym, Table Tennis, Billiard, Virtual Golf, Library Etc. 24 Hours Security (id:59911)
Homelife New World Realty Inc.
1103 - 85 Wood Street
Toronto, Ontario
Located At Yonge & College, Excitement With Around Many Amazing Eateries, Eaton Centre And Subway. Open Concept Living/Dining/Study And Kitchen. All Within Walking Distance! Close to Universities Of TMU, OCAD, UofT And Geroge Brown College. Functional Layout 2 Bedrooms, 2Baths And 1 Study Unit, South West View, Engineered Laminate Flooring,Morden Kitchen With European Built-In Style Appliances. Amazing Amenities: Party Room,Business Centre, Concierge, Gym, Rooftop Deck, Rec Room, Guest Suites And Media Room And more (id:59911)
Home Standards Brickstone Realty
1811 - 12 York Street
Toronto, Ontario
Ice Condos "Lund" One Bedroom + Study. 9 Foot Ceilings And High End Appliances. City & Lake Views. Close To Everything! Path System To The Financial/Entertainment District, Highways, Scotiabank Centre, Rogers Centre, Cn Tower, Union Station & Waterfront. Building Amenities: Dry Sauna, Steam Room, Cold Water Dip Pool, Swimming Pool, Hot Tub, Relaxing Lounge, Fitness Centre & Aerobics Room. (id:59911)
Royal LePage Real Estate Services Ltd.
408 - 205 Manning Avenue
Toronto, Ontario
Welcome To Nero Condos Urban Living Redefined! Nestled In The Heart Of Trinity-Bellwoods, One Of Toronto's Most Sought-After Neighborhoods, This Sophisticated And Spacious Loft Offers Just Under 600 Sqft Of Contemporary Design (580 Sqft As Per MPAC). With 10' Exposed Concrete Ceilings, Sleek Pot Lights, And A Cozy Juliet Balcony Showcasing Unobstructed South-Facing Views, This Home Exudes Modern Charm. The European-Style Kitchen Is A Culinary Dream, Featuring Built-In Appliances, Quartz Countertops, A Gas Stove, And A Convenient Breakfast Bar. Every Detail Has Been Thoughtfully Designed To Enhance Both Style And Function. Experience Boutique Condo Living At Its Finest, With Easy Access To Vibrant Little Italy, Trendy Queen West, Eclectic Kensington Market, And The Iconic Trinity Bellwoods Park. This Dynamic Neighborhood Is Home To Some Of Toronto's Best Coffee Shops, Contemporary Furniture Boutiques, And Must-Visit Restaurants. This Isn't Just A Condo Its An Extraordinary Opportunity To Embrace The Best Of Downtown Living. (id:59911)
Royal LePage Signature Realty
4005 - 50 Charles Street
Toronto, Ontario
Casa Ill: Luxury Living In Prestigious Yonge & Bloor Yorkville Neighbourhood. Breathtaking South West Lake & City Views In This Bright, Sunny 2 Bedroom Split Plan Corner Unit. 690 Sqft With 9Ft Ceiling, Massive 274 Sqft Wrap-Around Balcony Perfect For Relaxing/Entertaining.964 Sqft, Living Space. Floor-To-Ceiling Windows Filled W/Natural Light In Living/Dining/Kitchen & 2 Bedrooms. Steps To Yorkville, Shops On Bloor, U Of T, Ryerson, Dvp, 2 Subway Lines. (id:59911)
Bay Street Group Inc.
1501 - 7 King Street E
Toronto, Ontario
AAA Location! Yonge/King Over 900 Sqft W/ 2 Washrooms, 9-1/2 Ft Ceilings, 2 Bdrm W/ Sitting Area In Master. Can Easily Fit King Size Bed + Desk W/ W/I Closet & Ensuite Bath. Custom Wood Trims, Reno. Kitchen, Quartz. Heat & Hydro Included. Why Pay More For A Smaller Less Convenient Location? Building Occupied By Mature Professionals Who Can Walk To Work Or Work From Home. St. Lawrence Market. Parking Can Be Rented For $150-200 Per Month In The Building. (id:59911)
Trustwell Realty Inc.
20 Henry Welsh Drive
Toronto, Ontario
Rarely Offered Semi-Detached Home In Great Location! Large Family Room With W/Out To The Backyard. Access To Garage From Home. Kitchenette And Renovated 3 Pc Bath In Basement. Close To All Amenities: TTC, Library, Schools, Hospital, Shopping Etc. (id:59911)
Royal LePage Signature Realty
84 Brookview Drive
Toronto, Ontario
Welcome To 84 Brookview Drive, Where Modern Elegance Meets Smart Living In This Meticulously Built Modern Home In Lawrence Manor. No Detail Was Overlooked In This Luxurious Builder Home (2017). Live At Ease With A Snow Melting System For The Driveway, Front Porch, Steps, Rear Terrace And Walkway Around The Hot Tub. Elevate Your Lifestyle With Seamless Smart Home Automation. Enjoy The Convenience Of Automated Blinds, Effortlessly Adjusting To Your Preferences With A Touch Of A Button. The Integrated Vantage Lighting System Allows You To Create The Perfect Ambiance For Any Occasion, While The Premium Surround Sound Sonos System Immerses You In High-Quality Audio Throughout The Space. Soaring 10 Ceilings on the Main Floor And 9 On The Second Floor. Hand Crafted Millwork Throughout. A Chef's Dream Kitchen Equipped With High-End Miele & Sub-Zero Appliances And Appliance Garage. The Expansive Floor-To-Ceiling Doors In The Kitchen Seamlessly Connect The Indoors To The Backyard Oasis With A Custom Concrete Pool By Todd Pools Featuring an Electric Pool Cover, Hot Tub With Heated Surround and Shade Canopy Equipped With Radiant Heaters, Ceiling Fan, Outdoor TV and Retractable Awnings. A Custom Mudroom For All Of Your Storage Needs On The Main Floor. 2nd Flr Hallway Skylight Lets In An Abundance of Light. Primary Suite Offers A Serene Retreat Complete With An Oversized Walk-In Closet And Spa-Inspired Bathroom. Indulge In The Luxury Of Heated Floors, A Jetted Soaking Tub With B/I TV for Ultimate Relaxation, And A Chic Vanity Table With Electrical For Added Convenience. Separate Furnace on 2nd Floor with HEPA, UV Filtration and HRV System. Upper Laundry. The Lower Level Features a Recreation Space With 2 Separate Bedrooms, 4 Piece Bathroom, Laundry & Kitchenette. Heated Detached Garage With AC, Alarm System & Electric Door Opener. Don't Miss Out. (id:59911)
Psr
1309 - 83 Redpath Avenue
Toronto, Ontario
Welcome to one of the most sought-after communities in the city, where vibrant culture meets modern living. This bright and spacious unit is a perfect blend of style and functionality, featuring gleaming hardwood floors that exude warmth and elegance, sleek stainless steel appliances, and granite counters in the kitchen, perfect for both cooking and entertaining. Soaring 9-foot ceilings add an airy, open feel to the space. A large west-facing balcony with gorgeous south views of the city skyline. 2 Walkouts to the balcony from both the living room and primary bedroom. The Den can be used as an office or a single bedroom. Stay active with a fitness center and basketball court, and take advantage of the Media Room and party room along with a separate boardroom/meeting room. Relax on the rooftop patio or soak in the hot tub. Enjoy peace of mind with concierge service, visitor parking, and a guest suite!. This is more than a home; it's a lifestyle. Whether you're lounging in your stylish space, enjoying the spectacular views, a beautiful courtyard garden or taking advantage of the exceptional amenities, 83 Redpath offers an unparalleled living experience. Don't miss your chance to own in this vibrant community. Schedule your showing today! Sleek stainless steel appliances: Fridge, oven, dishwasher, and microwave for a modern kitchen that shines. Convenient stacked washer and dryer, making laundry a breeze. One parking space included, so you never have to stress about finding a spot. Walking distance to some of the city's best restaurants, trendy gyms, bakeries, grocery stores, and charming shops. Top-rated schools and local Parks and beltline trails. Easy access to the subway/TTC, connecting you to everything Toronto has to offer. This condo offers the perfect mix of comfort, convenience, and a vibrant urban lifestyle. Don't miss out! (id:59911)
Real Broker Ontario Ltd.
909 - 12 York Street
Toronto, Ontario
Beautiful 1+1 layouts at Ice Condos. Furnished!! Professionally installed accent walls, floor to ceiling windows with a amazing view of CN Tower, plenty of closet space, 9ft ceilings w/600+ sq ft Eng. Close to Union Station, Scotia Arena, steps to Air Canada Centre & Longo's and Financial District. 24 hr Concierge, indoor pool. Must see This unit! (id:59911)
RE/MAX Realty Services Inc.
1809 Dufferin Street
Toronto, Ontario
Charming & Versatile Home with Income Potential! This well-maintained, detached 2-storey home offers endless possibilities! Featuring 4 spacious bedrooms and 2 bathrooms, this property combines original character with thoughtful upgrades throughout. The main floor boasts a bright kitchen with a walk-out to the backyard, while the basement includes a second kitchen and a separate side entrance ideal for converting into an apartment, in-law suite, or for that independent teen who's craving their own space. A unique bonus: one of the second-floor bedrooms has rough-in plumbing and existing cabinetry, offering the potential to create an additional kitchen. Enjoy peace of mind with recent updates including windows, roof, furnace, hot water tank and more. The mutual driveway leads to a wide rear garage space and parking that fits upto 5 cars (note: the existing wooden garage needs work). Great opportunity to build a 1200 sq ft garden suite! Whether you're looking to live in, invest, or create multi-unit living, this home is full of opportunity! Enjoy the Oakwood Village and Corso Italia communities offering unique shops, restaurants, cafes, medical services just to name a few, TTC steps away, minutes to major highways. (id:59911)
RE/MAX Ultimate Realty Inc.
961 Canal Bank Road
Dunnville, Ontario
Located just minutes from town this inviting home is nestled on a generous 1.86-acre lot and as a bonus a NEW septic being installed May 2025, and offering peace of mind for years to come. As you step inside, you'll immediately feel at home in the spacious living area, large windows fill the room in natural light, 3 large bedrooms and an eat-in kitchen which offers plenty of counter and storage space. Downstairs, the basement features a rec room with a bar and a cozy gas fireplace, perfect for entertaining. An additional bedroom and a den/office provide ample space for everyone. Outside, the partly covered front porch (9' x 25'8) provides a lovely spot to relax and enjoy the surroundings. The side deck (38' x 10') and rear deck (38' x 10') offer additional outdoor living spaces, perfect for barbecues and family gatherings. The property also includes a gazebo, enhancing the outdoor appeal. A secondary driveway leads to a large steel frame shop/garage with an extra high door, ideal for storage and projects. Attached to this shop is a rear storage building, offering even more utility. Conveniently located just minutes from town, shopping, and restaurants, this property is also close to recreational amenities. Enjoy easy access to the boat launch at Port Maitland and explore the natural beauty of Rock Point Provincial Park on Lake Erie. This charming bungalow on a sprawling lot offers a perfect blend of space, comfort, and convenience, making it an ideal home for families and outdoor enthusiasts alike. (id:59911)
Royal LePage State Realty
33 - 375 Mitchell Road S
North Perth, Ontario
Welcome to Sugarbush, Listowels newest retirement community, designed for folks 55 and over. This Sugarbush Aspen II model features extensive upgrades including crown mouldings throughout the main house, built in TV credenza & cabinets. Built in office desk and storage, Wilson Solutions customized closets. Kitchen upgrades include oversized island and granite counters, customized range hood, drawer microwave, farmhouse sink, to name a few. The home is heated with a Navien Natural Gas Boiler providing in floor, hot water heat for the ultimate comfort on cooler days. A Daikin mini split Air Conditioner bonnet/condenser with heat pump provides all season comfort. Outside you will be able to entertain or relax on one of the two cement patios, featuring a natural gas fire pit and natural gas hook up for your bbq, while the second patio offers a privacy glass enclosure for quieter times. Each patio provides shade at the touch of a button with automatic retractable awnings. This Aspen II home offers an oversize three piece bathroom with tiled shower as well as a three piece ensuite which also has a tiled shower. Situated in a desirable location within the Sugarbush community, offering a large exclusive use common area back yard with privacy fence, this home truly needs to be seen to be appreciated. (id:59911)
Benchmark Real Estate Services Canada Inc.
559 Upper Sherman Avenue Unit# Upper
Hamilton, Ontario
Welcome to 559 Upper Sherman Avenue UPPER, a delightful residence situated in Hamilton’s desirable Eastmount neighborhood. This spacious home offers 4 bedrooms across the main and second floors, complemented by a bright eat-in kitchen, a comfortable living room, and a well-appointed 4-piece bathroom. Shared laundry is also available for added convenience. Garage can used as storage. Upper tenants are responsible for 70% of utilities and enjoy the benefit of two parking spots. Ideally located near public transit, major highways, shopping centers, and just minutes from Juravinski Hospital, Mohawk College, and a variety of everyday essentials. **Some Pictures are virtually staged** Tenant pays rent + 70% of utilities. (id:59911)
RE/MAX Aboutowne Realty Corp.
2 - 46 - 48 Lombard Street
Meaford, Ontario
Lower level bachelor apartment, close to shopping, the waterfront and downtown. One year lease, first and last months rent, rental application with letter of employment and letters of reference and tenant insurance required. No Smoking inside the building. Renting for $1,100/month plus hydro. Internet, phone and cable are extra. (id:59911)
RE/MAX By The Bay Brokerage
442 Highland Road E
Kitchener, Ontario
Excellent 1.5 story 4+2 bedroom 3 washroom house located on great location. close to all amenities, school, park, st mary Hospital and Hwy 8.This house main floor features included good size living area, kitchen, dining room , great feature bedroom with 4pc washroom and second floor master bedroom, Bathroom and 2 more Good size bedrooms. This house boasts a 2-bedroom finished basement with separate entrance, providing an opportunity to earn income and assist with mortgage payment. This house has attached single garage with 5 car parking driveway and big backyard. Great opportunity for first time home buyer and investors! Book showing to grab it! (id:59911)
Century 21 Heritage House Ltd.
207 - 16 Beckwith Lane
Blue Mountains, Ontario
Experience four-season living in the amenities-rich, Mountain House community! Located in the Georgian Ridge building, this beautifully updated, west-facing (sunsets), 1,072 sq ft., 3 bedroom, 2.5 bathroom condo offers fantastic panoramic views right from your balcony. The open-concept floor plan boasts a bright and airy atmosphere, highlighted by high ceilings and an abundance of natural light streaming in through the oversized windows of this corner suite, creating a warm and inviting space. As you enter, you're welcomed by a spacious foyer with a walk-in closet providing plenty of storage. The kitchen provides direct mountain views and offers new (2024) quartz countertop overhang, backsplash, and kitchen faucet with soap dispenser. Cook and clean up with ease with your built-in oven, dishwasher, and large under-mount sink. The living room features a floor-to-ceiling stone accent wall, a wooden mantle, and gas fireplace. The primary suite offers the luxury of waking up with a view of the mountain and a private 3-piece ensuite. At the front of the unit, you'll find two additional bedrooms with 3-piece j&j ensuite, and a chic 2-piece powder room. Recent updates include all-new electrical light fixtures, freshly repainted walls and ceilings, barn board feature walls, California closets built-ins, pot lights throughout, and a brand-new LG WashTower laundry system. The new screened-in porch with remote control offers added comfort and privacy. Gas hook up for BBQ and in-suite laundry room with wine fridge and storage space. Take advantage of being the closest building to the Mountain House community's year-round heated outdoor pool, sauna, exercise room, and Apres Lodge with an outdoor fireplace and gathering room. Walk along trails to Blue Mountain Village or to Scandinave Spa. Short drive to downtown Collingwood, Georgian Bay and Thornbury. This condo blends style, functionality, and a prime location, making it a perfect condo for investment or personal use. (id:59911)
Forest Hill Real Estate Inc.
101 Meadowview Lane S
North Perth, Ontario
House built on site, 2 bedroom 2 bath home, 3pc bath is a tiled walk-in, in 55 plus community, eat in kitchen, living room with patio doors to deck, Appliances, room air conditioner, and window coverings included. 5' dry crawl space housing the gas furnace, hydro panel , lots of dry storage, and an over sized single car garage 13'6 x 23'.4 (id:59911)
Royal LePage Don Hamilton Real Estate
4943 Homestead Drive
Beamsville, Ontario
WHAT A GORGEOUS FULLY FINISHED HOME sitting on an oversized 65ft wide lot with in-law suite! Welcome to 4943 Homestead Drive in Beamsville situated in a quiet and quality subdivision with GREAT neighbours and quick access to the QEW. This 3+1 bedroom, 2 full bath and 2 full kitchen spacious raised bungalow has been tastefully upgraded and offers a gorgeous main floor with open concept kitchen/dining and living room, 3 good sized bedrooms with large windows and a full 4 piece bathroom. The lower level is completely finished with a large rec room, kitchen, dining room, bedroom and sitting/office space which all have oversized windows and doesn't feel like a basement, perfect for extended families or live in a comfortable home while the in-law suite helps cover a good portion of your mortgage. Attached garage with inside and backyard access, pool sized shaped lot with deck, gazebo and shed will make sure you have privacy and space for all you fun activities. This is such a great and clean home, come preview it today and fall in Real estate LOVE! (id:59911)
Royal LePage NRC Realty
86 Herkimer Street Unit# 13
Hamilton, Ontario
Welcome to the historic “Herkimer Apartments”, one of Hamilton’s most prestigious condo conversions, located in the heart of the Durand neighbourhood. Designed by renowned architect William Palmer Witton and built in 1915, this landmark was once the pinnacle of luxury living, featuring marble staircases, ornate moldings, steam heating, and Canada’s first elevator and central vac system. It remains Ontario’s last standing building with a terracotta portico. Today, Herkimer Apartments continues to captivate with 23 exquisite condo’s including this stunning 1,728 sq ft unit, which retains its original floorplan and offers two separate entrances. Inside, you'll find gleaming dark hardwood floors, soaring 10’ ceilings, 12” baseboards, crown molding, and elegant finishes throughout. The original servant’s door, steps into a discreet back entry with storage, a stunning 2-piece bath, laundry, and utility room. The bright, spacious kitchen features granite countertops, stainless steel appliances, butler pantry station, and original swinging door leading to the formal dining room, ideal for hosting dinner parties and family gatherings. An adjacent sunroom features built-in bookcases and is the perfect space for a den or home office. The formal front entrance invites you into a spacious hallway and elegant living room featuring a fireplace with stunning Carrara marble surround and built-in bookshelves and the perfect place to relax or entertain. The bedroom wing boasts a newly renovated 4-piece bath with marble floors and two spacious bedrooms, including the primary with walk-in closet. Residents have access to a rooftop terrace with panoramic city views to enjoy. Many updates incl furnace (2020) washer & dryer (2019) both bathrooms (2019). Just steps from St. Joseph’s Hospital, Locke Street S, parks, trails, GO Station and Hwy 403 access makes this is an extraordinary opportunity for the sophisticated buyer seeking a home with timeless elegance and historical significance. (id:59911)
Judy Marsales Real Estate Ltd.
N/a Prinyers Cove Crescent
Prince Edward County, Ontario
Looking for the perfect building lot close to water access in the County? This is a beautiful 1.8 acre lot with 2 entrances in place and a good well offers privacy for that dream home! Walking paths to stroll around plus some trees enhance the enjoyment. The North Marysburgh Boat launch is steps away to swim or boat. Adolphus Reach is a boaters dream and close to the protected cove that is perfect to kayak or canoe. This is a vibrant area and community with many seasonal amenties from local wineries, Cider, fruits and vegetables as well restaurants. (id:59911)
Chestnut Park Real Estate Limited
1047 Donroy Road
Highlands East, Ontario
An amazing piece of country property presenting 90+ acres giving you all the peace and privacy that one could ask for! Looking out from the home you have a nice pond to gaze upon and another natural pond at the back of the property that abuts crown land. The home features an eat in kitchen, living area, two bedrooms and a 4-piece bathroom on the main floor. The unfinished lower level has plenty of room to make two more bedrooms and rec room. Newer vinyl siding and new roof 2 years ago. If you are looking to be in the country and surrounded by nature, then this is for you!! (id:59911)
Ball Real Estate Inc.
3671 Edgerton Road
Scugog, Ontario
30+ Acre Log home with incredible upgrades throughout. Stunning views inside and out. Be mesmerized by the stunning cathedral ceilings & awe inspiring workmanship of this home. Open Concept, with large windows offers you the opportunity to enjoy the surrounding beauty of this gorgeous property from every room. High end kitchen cabinetry with large island, built in stove and walk out to the large deck. Walking trails surrounding the ponds giving you an opportunity to enjoy wildlife at its best, being in paradise is convenient with Port Perry just 10 min away & the 407 around the corner. Spend hours in the stunning Loft, it is an architectural beauty with a Juliette balcony, plenty of sunshine & a birds eye view of all the wildlife that calls this property home. The steel roof looks like no steel roof you have ever seen, just another breathtaking feature of this home, there are so many. Plenty of room to park or play in this 3 bay garage. Outdoor deck wraps around the home with stunning views & plenty of space for a very large family event or party with easy access to electrical if you desire to make an outdoor kitchen. Re-enforced parking pad for an RV or heavy equipment with its own power post. Outdoor Power Posts surround the property for easy power wherever you may need it. Recent Armor Stone landscaping with stunning gardens are just another amazing upgrade to this property. The walk out basement makes it convenient to enjoy the pure beauty of the ponds and property, or sit by the fireplace & enjoy an evening of just relaxing. Basement is a great opportunity for a recroom or playroom for little ones in the family, with plenty of storage and another 2 workshops, the basement seems endless. GEO Thermal Heating/Cooling furnace gives you the opportunity to keep the utility expenses down. (id:59911)
Ball Real Estate Inc.
300 Fourth Avenue Unit# 4
St. Catharines, Ontario
Location Location. Excellent opportunity to purchase a well-established Turnkey business with high weekly sales. This is a high traffic area. Fabio’s Pizza in St. Catharines has been running 30 Plus year with solid loyal clients. This is an efficiently run operation with average weekly sales of 13k to 14k. The monthly rent is $ 4,896.14 including TMI. Potential for even higher sales. Recipient of Ontario’s BEST Veal Sandwich 2024 Award. The store equipment has been updated in the last few years. The Equipment also includes a pizza dough rounder which saves time. Store owner will provide training along with all the necessary recipes to the new owner to ensure a smooth transition. There is opportunity to do more business due to the population growth anticipated in the area driven by the construction projects. Located right across from new St. Catharine's Hospital. Close to Highway 406 & QEW Highway access. (id:59911)
RE/MAX Real Estate Centre Inc. Brokerage-3
10007 Port Franks Estate Drive
Port Franks, Ontario
Welcome to a picturesque Lakeside Retreat on a 0.4 Acre lot at just moments away from the Port Franks Marina and a Private beach access leading to the expansive sandy shores of Lake Huron, where modern comfort meets serene lakeside living. Take advantage of a Full Turn-Key setup with Strong Income potential for AIRBN/VRBO with all furniture and décor included. Fully updated with extensive Loads of Upgrades and an instant curb appeal, this impressive 5 Bedroom home has a lot to offer. An inviting Open-Concept main floor consisting of a spacious Living area with Fireplace, a formal Dining and an additional huge Family room makes a seamless connection with the crafted Gourmet kitchen showcasing a large matching Island, Quartz tops & Stainless appliances. Second floor will also impress with the well-appointed 3 bedrooms. Professionally finished Look-Out basement with Separate Entrance perfect for In-Law living featuring 2 additional Bedrooms, a 3 Pc bath, Laundry and an abundance of additional storage. Plenty of upgrades completed recently and over the years: Kitchen, Appliances, Flooring, Bathrooms, Basement, Furnace & A/C, Roof, Downspouts & Gutters, Deck, Storage, Hot Tub & Pad, 200 AMP Electrical Panel, Gazebos, Pergola, Landscaping and more. Spend your outdoor time on a large 37x12 deck where you can entertain for hours of fun or step down to enjoy a true relaxing Oasis with plenty of space for a firepit or a Hot Tub in this beautiful Pool-size private backyard surrounded by mature trees! If you've ever dreamed of calling Port Franks home, this Resort-Style home will captivate you with its charm and modern finishes - seize the chance to own this slice of paradise today! (id:59911)
Peak Realty Ltd.
11445 County 7 Road
Elizabethtown-Kitley, Ontario
ATTENTION CONTRACTORS / FLIPPERS / INVESTORS! This is the chance you've been waiting for! This3-bedroom, 2-bathroom home offers endless potential for those looking to create value. The previous owner began renovations, but with work left unfinished, its now an incredible opportunity for you to customize, modernize, and maximize its potential. Situated in a desirable neighborhood, this home features a spacious main floor layout with a dining area, kitchen, and living room providing a great foundation for your vision. With some TLC, this property could be transformed into a stunning family home, a profitable flip, or a lucrative rental investment. Motivated sellers priced to sell! This is your chance to secure a great deal in todays market. Don't miss outbring your best offer today! (id:59911)
Century 21 Atria Realty Inc.
2 Buena Street
Norfolk, Ontario
Nestled at the end of a quiet dead-end street in the heart of Port Dovers picturesque lakeside community, this 1.5 storey waterfront retreat offers 2,530 sq ft of thoughtfully designed living space with breathtaking panoramic views of Lake Erie and the Port Dover Harbour Marina just a short 5-minute stroll from the beach, vibrant downtown shops, restaurants, and local attractions. Perfectly blending relaxation with convenience, this versatile property boasts in-law suite capability, an attached two-car garage, and ample outdoor parking. The main level invites you in with an open-concept kitchen, living room, and sitting area awash in warm southern exposure, where oversized windows frame stunning water vistas and patio doors open to an expansive deck ideal for morning coffee or evening sunsets. The kitchen showcases a large granite- topped centre island, abundant cabinetry, generous counter space, and hardwood floors, while the living room features a cozy gas fireplace and easy-care vinyl flooring. The spacious primary bedroom offers private deck access, extending the full width of the home and wrapping partially around the west side to maximize sun exposure, while a second bedroom and a large4-piece bath complete the main floor. Above the garage, a bright and airy 543 sq ft bonus space presents its own 5pc bathroom, large walk-in closet, triple patio doors to a private balcony with unobstructed lake views perfect for an in-law suite, home office, or guest retreat. The lower level provides a finished 285 sq ft room currently used as a fourth bedroom, along with a laundry area and abundant storage. Outside, enjoy serene landscaped perennial gardens, a tranquil fish pond, and a durable metal roof, all enhanced by a 100-amp hydro panel and surrounded by the calming presence of nature and water offering a rare opportunity to own a peaceful waterfront gem in the coveted community of Port Dover. (id:59911)
Royal LePage Signature Realty
Whole House - 372 Leanne Lane
Shelburne, Ontario
Experience luxurious living in this captivating 4-bedroom, 2.5-bathroom detached home in Shelburne! Emerald Crossing by Fieldgate Homes is one of Shelburne's newest developments. It offers the perfect blend of comfort and convenience with the peacefulness of the countryside, while still offering enough urban amenities within walking distance. The madison floor plan boasts a modern open-concept layout , high-end finishes, and a spa-like ensuite. Enjoy the cozy Family room equipped with fireplace. Laundry is conveniently located on the second floor. Access to home from garage for practical convenience. Easy access to food and shopping, this location is perfect for families and young professionals. Don't miss the opportunity to call this stunning property home! Tenant will transfer utilities and obtain Tenant's content and liability insurance prior to taking possession. The basement will be included for the next year only and will subsequently be finished and rented separately. (id:59911)
Ipro Realty Ltd.
Lower - 60 Belvedere Drive
Oakville, Ontario
Luxurious Custom Home for Lease in Prestigious South OakvilleNestled on an exclusive street in highly sought-after South Oakville and just moments from the lake, this stunning 2-bedroom lower-level unit offers the perfect blend of elegance and modern comfort. This is a rare opportunity to lease a beautifully finished space in one of Oakvilles most desirable neighbourhoods.Bright and spacious, the thoughtfully designed basement unit features two generous bedrooms with built-in closets, and an open-concept living and dining area ideal for both relaxing and entertaining. The modern kitchen comes equipped with stainless steel appliances, and in-unit laundry adds everyday convenience. Large windows and pot lights throughout ensure a warm and well-lit space filled with natural light.Utilities are shared 30/70, with optional internet sharing available. Commuters will appreciate the short walk to the bus stop on Lakeshore Road and the quick 5-minute drive to Bronte GO Station, where trains to downtown Toronto run every 15 minutes during rush hour. You'll also enjoy easy access to nearby shops, restaurants, and public transit.Two parking spaces are included.This is truly a wonderful place to call home in the heart of South Oakville! (id:59911)
Charissa Realty Inc.
167 - 760 Lawrence Avenue W
Toronto, Ontario
Welcome to this bright and spacious 1,050 sq ft 2 bedroom + den plus 315 sr ft rooftop terrace unit. A fantastic and highly desirable location with a less then 10 minute walk away to Lawrence West Subway Station. Close to York University. Easy access to transit: Allen Road and highways 401, 400, and 404. Shopping at the Yorkdale Mall and the Lawrence Allen Centre, featuring Shoppers Drug Mart, Fortino's, Tim Hortons, PetSmart and more. This home is located with 4 parks and 9 recreation facilities within a 20 minute walk. The unit has good size principal rooms, is an inviting and functional space ideal for those downsizing or young professionals and also offers an kitchen with newer stainless steel fridge and stove and lots of cupboard and countertop space. Unit equipped with 2 full bathrooms plus a powder rom. The primary bedroom has 4-piece bathroom. Additional living space features the separate den that can fit many other needs/uses: maybe an ideal guest room, kid's play area, sitting, games, hobby, library room or a 3d bedroom!!! A spacious dining room off of the kitchen. Freshly painted throughout. The complex is very quiet and well-maintained. (id:59911)
Sutton Group Old Mill Realty Inc.
