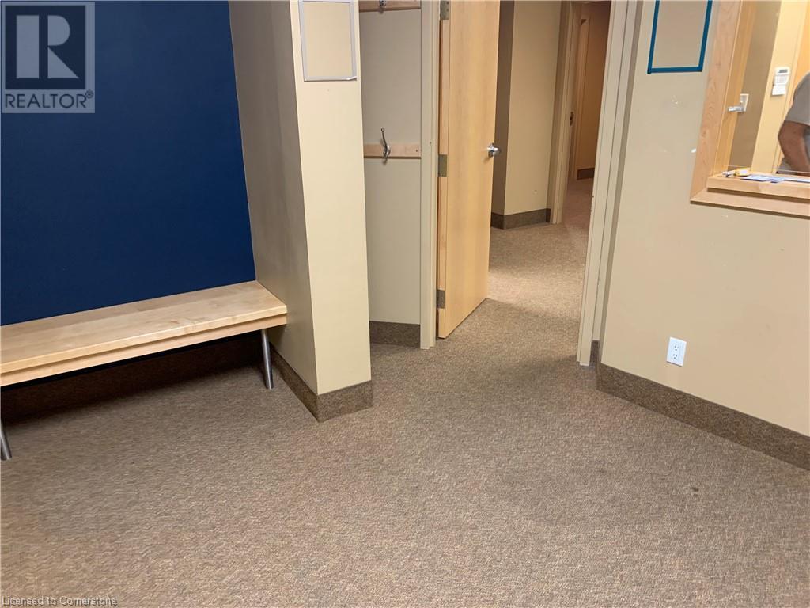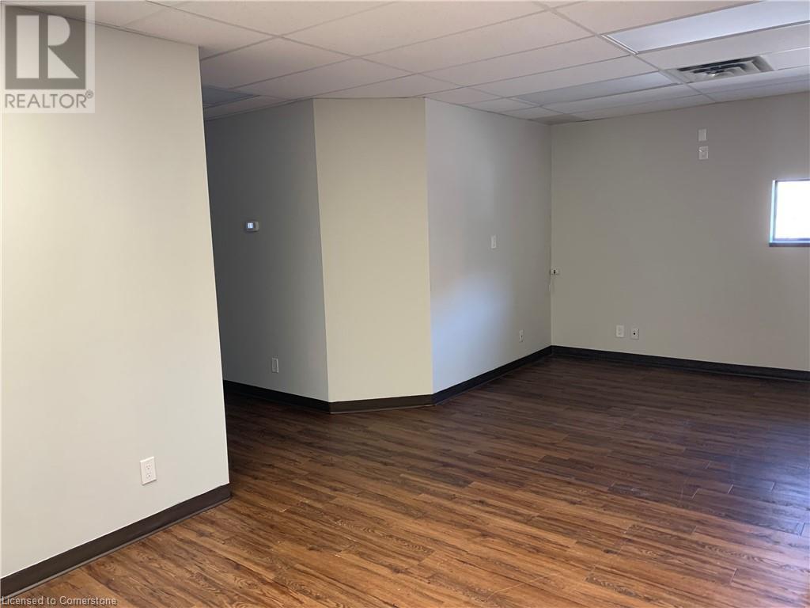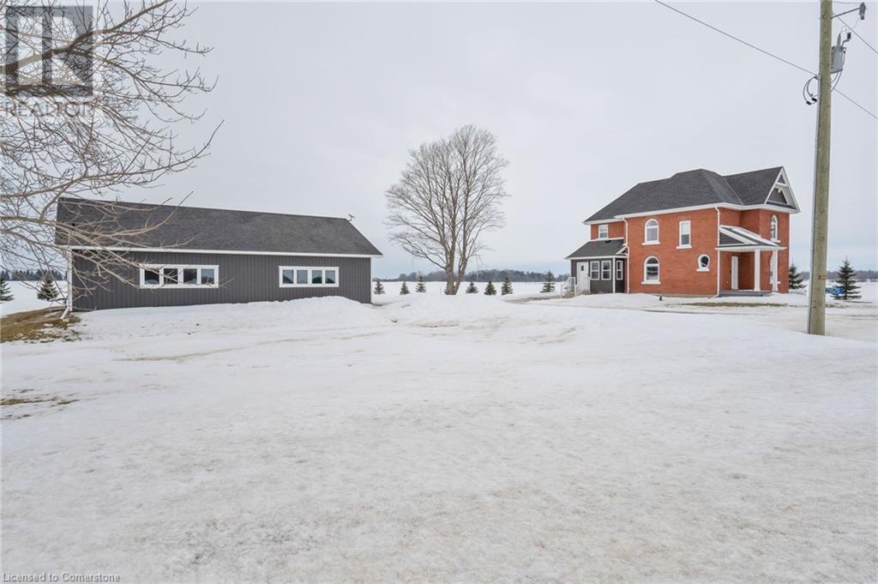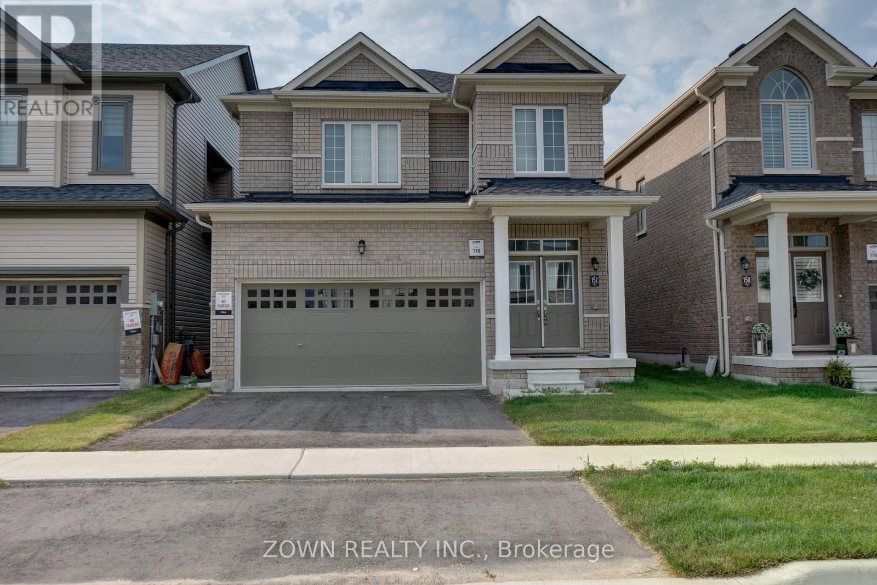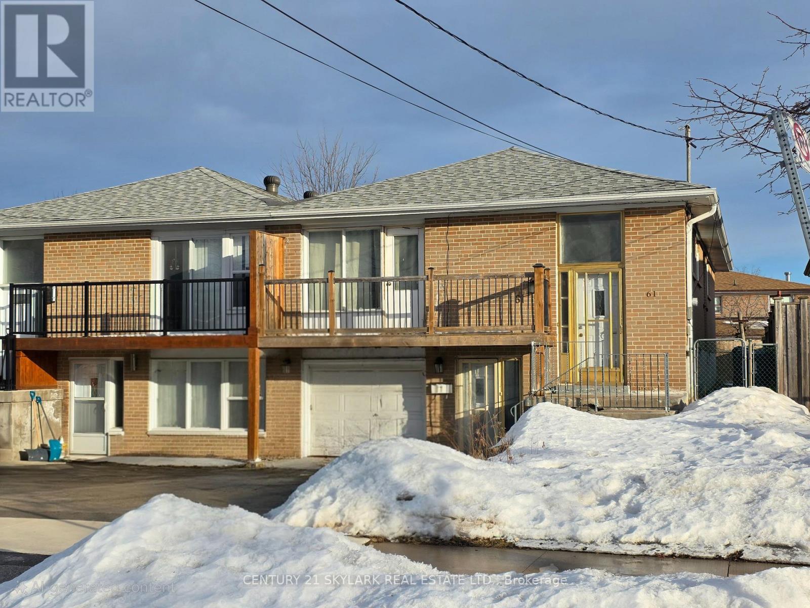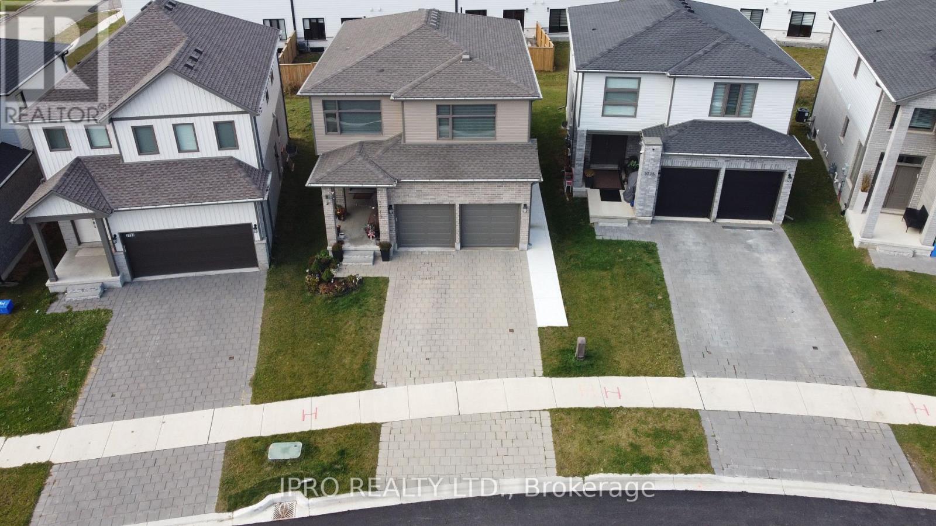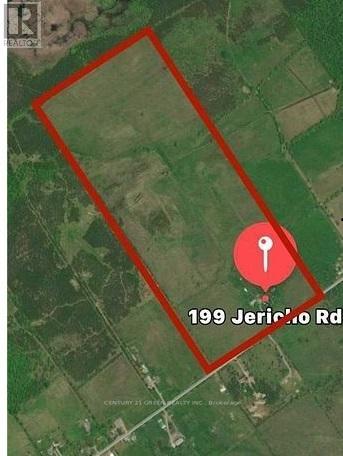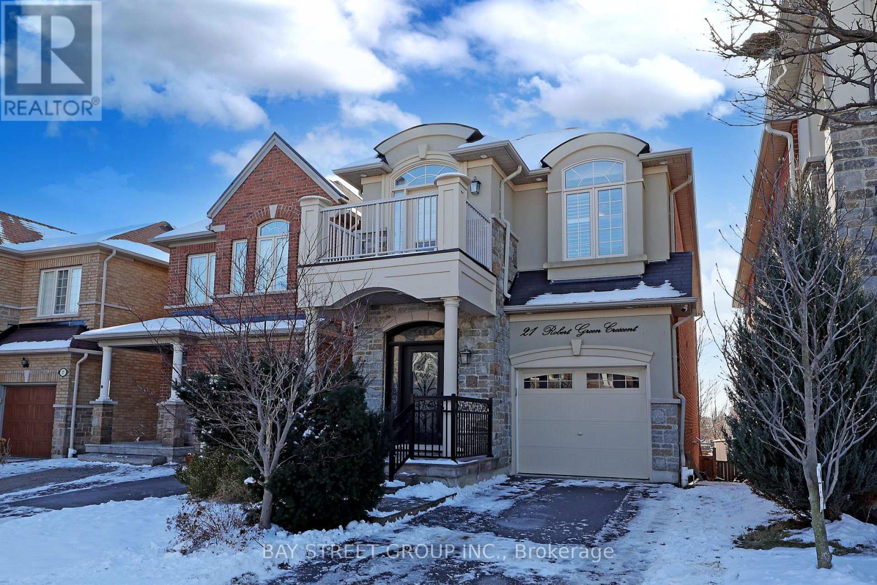85 Norfolk Street Unit# 301
Guelph, Ontario
Large office available at Norfolk Medical Centre. Sound proof office. Professionally managed. Minutes to downtown Guelph. Landlord willing to renovate. Ask about rental incentives for this unit. (id:59911)
RE/MAX Icon Realty
85 Norfolk Street Unit# 202
Guelph, Ontario
Large office available at Norfolk Medical Centre. Sound proof office. Professionally managed. Minutes to downtown Guelph. Landlord willing to renovate. Ask about rental incentives for this unit. (id:59911)
RE/MAX Icon Realty
21575 Heritage Road
Thorndale, Ontario
Fall in love with this classic red brick farmhouse that truly has it all! Just 2 minutes outside the peaceful village of Thorndale and only 10 minutes from London, it's the ideal spot to embrace your dream of country living. Nestled on over 1 acre, there's plenty of outdoor space to enjoy, yet it's still easy to maintain. Extensive renovations have brought modern comforts while preserving the timeless charm of this century home. The main floor offers a seamless flow between rooms, with natural light filling the space and creating a welcoming atmosphere. The mudroom has plenty of storage for shoes and coats, plus a space designed with your furry friends in mind. The kitchen boasts generous counter and cupboard space, with an island and warm wood cabinetry, complemented by a light countertop and crisp white backsplash. The walk-in pantry adds extra storage for small appliances, dry goods, cleaning supplies, and more, keeping the kitchen tidy and organized. The living room opens into the dining room, with a convenient powder room and main floor laundry nearby. A cozy den, just off the front door, offers a versatile space with many possibilities. The primary bedroom contains a private ensuite with double sinks and a walk-in shower. Three additional spacious bedrooms provide room for your family, and the 4 piece bathroom includes a shower/tub combo and built-in shelving for linens. The fully insulated 2000 sq ft garage/workshop is a standout feature, with radiant in-floor heating - separately zoned between the shop and gym, cathedral ceilings with 9-foot walls, a generator plug with an automatic switchboard for a standby system, CAT6 wiring, plumbing roughed in for a septic tank and bathroom, and conduit for water to be run from the well in the house. Imagine the joy of sitting outdoors on the concrete patio in warm summer months, surrounded by peaceful fields, listening to the crickets hum - make this dream your new reality! (id:59911)
RE/MAX Real Estate Centre Inc.
152 Nottingham Road
Barrie, Ontario
This stunning 3-bedroom, 3-bathroom family home is nestled in a sought-after community in Southeast Barrie, ideally located near all essential amenities and the Barrie South GO Station. Recently built and scarcely lived in, the home boasts exquisite high-end finishes and premium upgrades throughout, including elegant lights. Perfectly designed for family living, it features a gourmet kitchen with stainless steel appliances, a spacious countertop, and a large island, complemented by beautiful hardwood flooring. The open-concept living and dining areas create a bright, airy atmosphere, while the generously sized bedrooms provide comfort and privacy. Additionally, the home offers the convenience of a 2-car garage. (id:54662)
Homelife Landmark Realty Inc.
1502 - 2 Anndale Drive
Toronto, Ontario
Famous Hallmark Centre by Tridel, Split 2 Bed/2 Bath Suite design. Conner Unit, Bright, Functional , Spacious , Modern Kitchen, 9' Ceilings Throughout, Super Well Maintained unit. Direct Indoor Access To 2 Subway Lines (Yonge & Sheppard), Great Shopping & Close to 401. Exceptional Building Amenities. Walking Distance To Sheppard Centre, Whole Foods at First Floor, Restaurants, Cafes, Shops, All You needs are Steps Away. Just Move In and Enjoy Your Summer! (id:54662)
Homelife Landmark Realty Inc.
61 Primula Crescent
Toronto, Ontario
Raised bungalow semi right by *Steele's* and *Islington* This updated home have open concept layout. One *extra 4 PC bathroom* was added to and *original bathroom* was converted to *Ensuite 4pc bathroom* for master bedroom. A new *laundry room* was also added for the *main floor* to allow it to be a complete *independent unit* Allowing complete *separate huge basement* *apartment* with *2 separate* *entrance* basement apartment. That can easily converted to 2 complete units with separate entrance or just 3 bedroom apartment. The options for these home There is *5 car parking* including the garage. While you are able to walk 3 minutes to a TTC bus stop , it is only 8 minutes to York university, 13 minutes to Humber college, 17 minutes to Humber river hospital shopping schools movie theater parks... (id:54662)
Century 21 Skylark Real Estate Ltd.
Upper - 67 Revlis Crescent
Toronto, Ontario
Absolutely Stunning 3 Bedroom Upper Unit Apartment. Modern Kitchen Open Concept To Spacious Living And And Dinning Area, Master Bedroom With Walk-In Closet And Private Laundry. Close To Transit, School And All Other. (id:54662)
Century 21 Leading Edge Realty Inc.
3719 Somerston Crescent
London, Ontario
Newer Home Single Owner with Brand New Finished Basement with Legal Separate Entrance. See Virtual Tour! This stunning open-concept detached home features 9-foot ceilings and a spacious living room with hardwood flooring. The elegant kitchen boasts granite countertops, a gas stove, a stylish backsplash, under-mount lighting, a large island, and beautiful tile flooring, seamlessly flowing into a generous dining area that leads out to the backyard. The second floor includes four bedrooms and two full washrooms. The master bedroom offers a walk-in closet and a 4-piece en suite bathroom with granite countertops, while the other three bedrooms share a main washroom also featuring granite countertops. The staircase is adorned with iron pickets. The basement includes a legal separate side entrance and is designed as an in-law suite, complete with one bedroom, a 3-piece washroom with a standing shower, and a kitchen. Conveniently located just minutes from Highways 401 and 402, as well as hospitals, schools, shopping malls, and all essential amenities. (id:54662)
Ipro Realty Ltd.
1701 - 110 Charles Street E
Toronto, Ontario
Bright Sun Lite Filled Condo At Bloor & Jarvis. Take In Floor To Ceiling Views From This 1 Bedroom At X Condos. This Wide Layout Model Feels Spacious & Bright At All Times Of The Day. Enjoy Premium Finishes, Parking and Storage Locker Included , Access To Gym, Pool, Roof Top Garden, Library & Guest Suite. Ttc Subway, Yonge Street, Yorkville, Shops, Restaurants, Bars And Entertainment All Within A Few Minutes Walk! (id:54662)
RE/MAX Condos Plus Corporation
199 Jericho Road
Prince Edward County, Ontario
This 90.82-acre fully fenced property offers a rare opportunity for agricultural investment or expansion. With 63 acres of highly productive, flat, and workable land, this farm is ideal for diverse agricultural uses, including crop cultivation, livestock operations, greenhouse farming, and garden nurseries. Natural woodlands surround the property, providing privacy and wind protection. Key Features: 90.82 acres of fully fenced farmland 63 acres of productive, flat, workable land Ideal for crop farming, livestock, greenhouse operations, and garden nurseries Spacious two-story barn for livestock Two large storage sheds & a 40' x 56' kennel Fully renovated home with modern finishes Stainless steel appliances, new windows & doors 4 spacious bedrooms, pot lights throughout Family room with 10' ceilings & freestanding gas burner Contemporary bathroom with glass-enclosed shower Located off Road 62, just 15 minutes from Belleville & Picton, with easy access to Highway 401. Zoning provisions available upon request. Please See attached Zoning Provisions. (id:54662)
Century 21 Green Realty Inc.
199 Jericho Road
Prince Edward County, Ontario
This 90.82-acre fully fenced property offers a rare opportunity for agricultural investment or expansion. With 63 acres of highly productive, flat, and workable land, this farm is ideal for diverse agricultural uses, including crop cultivation, livestock operations, greenhouse farming, and garden nurseries. Natural woodlands surround the property, providing privacy and wind protection. Key Features: 90.82 acres of fully fenced farmland 63 acres of productive, flat, workable land Ideal for crop farming, livestock, greenhouse operations, and garden nurseries Spacious two-story barn for livestock Two large storage sheds & a 40' x 56' kennel Fully renovated home with modern finishes Stainless steel appliances, new windows & doors 4 spacious bedrooms, pot lights throughout Family room with 10' ceilings & freestanding gas burner Contemporary bathroom with glass-enclosed shower Located off Road 62, just 15 minutes from Belleville & Picton, with easy access to Highway 401. Zoning provisions available upon request. Please See attached Zoning Provisions. (id:54662)
Century 21 Green Realty Inc.
21 Robert Green Crescent
Vaughan, Ontario
Stunning 4-bedroom, 4-bathroom home in desirable Patterson community with a walkout basement! Premium upgrades such as pot lights & California shutters. The open-concept dining area is enhanced by new lighting fixtures. The modern kitchen boasts stainless steel appliances, custom cabinetry, and a beverage fridge, while the spacious living room features a sleek tile wall with a gas fireplace and built-in speakers. The oversized primary bedroom offers a luxurious 5-piece spa-like ensuite, plus three additional spacious bedrooms on the second floor including one with a walk-out balcony. The bright and spacious walkout basement offers endless possibilities, professionally finished with a new fridge, combo washer-dryer, and cooktop, ideal for multi-generational living/in-law suite or rental income potential. Ideally situated right across from Eagles Nest Golf Club & Maple Nature Reserve Trail, Walking distance to Eagles Landing Plaza with Grocery store, Starbucks, Nursery and Childcare Center, Minutes to Maple GO Station, Walmart Supercenter, Mackenzie Health hospital, and Highly Ranked Schools such as Alexander Mackenzie H.S.; The perfect blend of urban convenience and serene lifestyle, Move-in Ready! **EXTRAS** All appliances (fridge, stove, dishwasher, washer & dryer), all ELFs & window coverings, alarm systems, built-in speakers, all basement furniture inclusive; HWT owned (id:54662)
Bay Street Group Inc.
