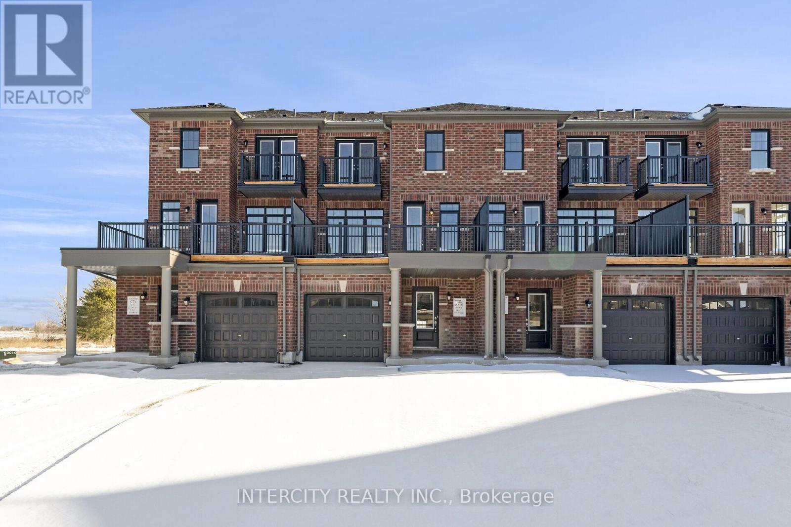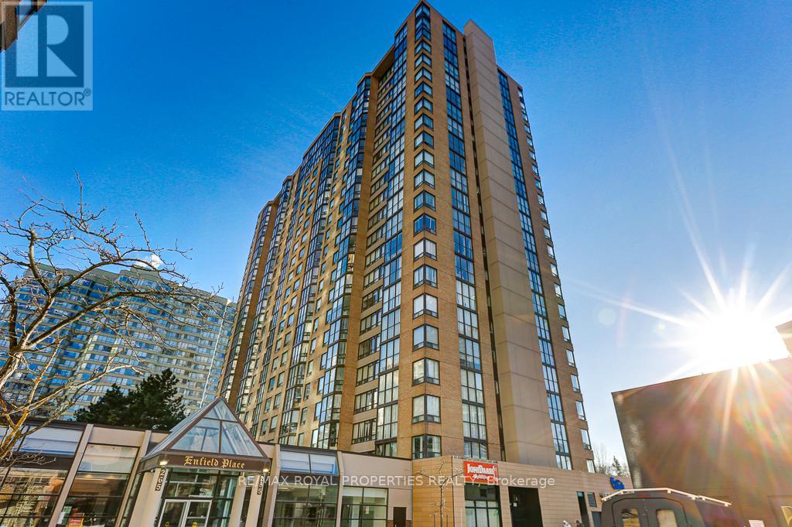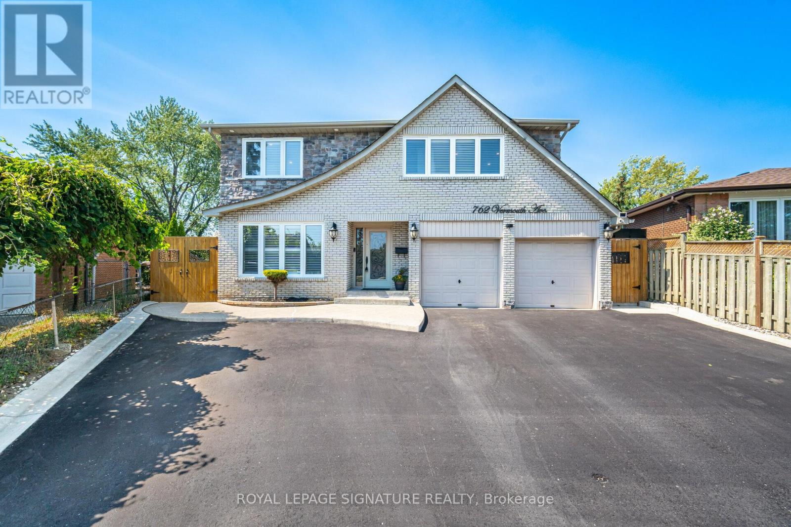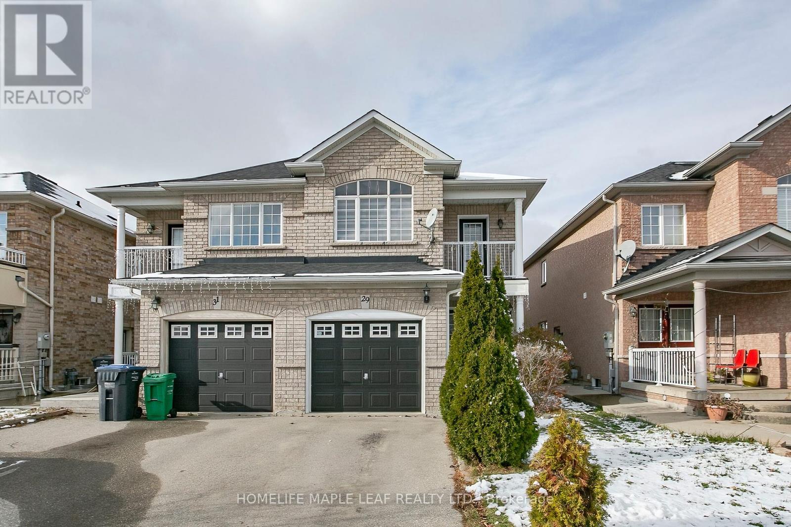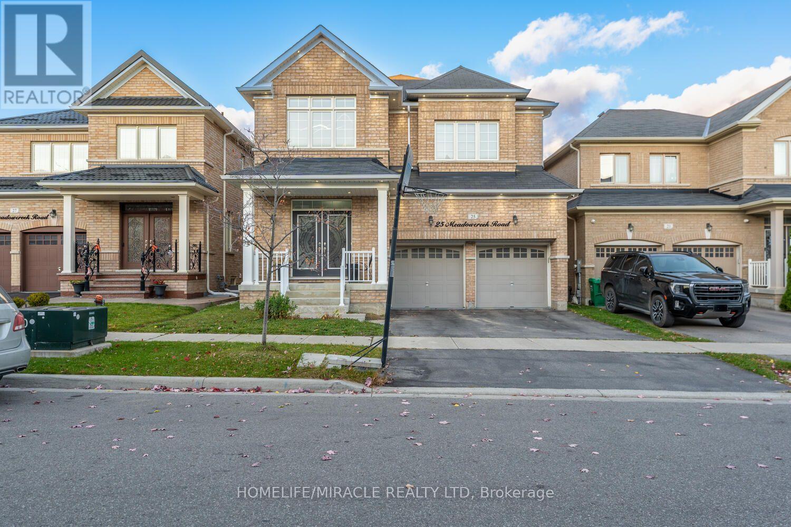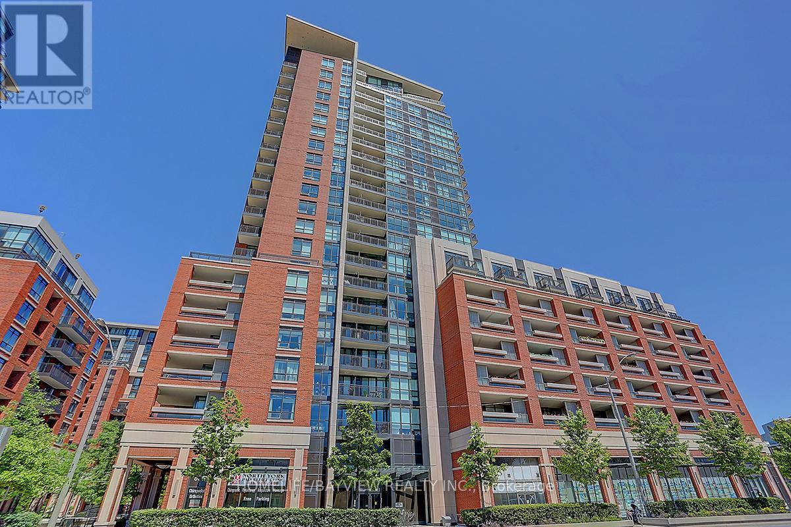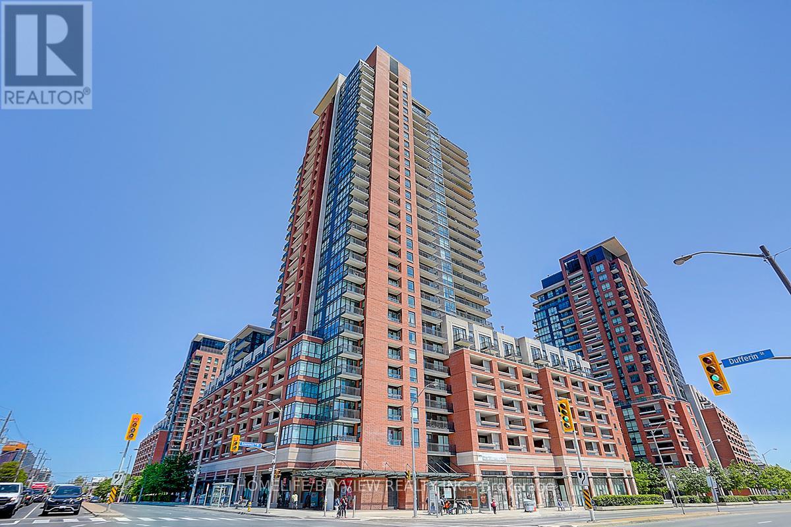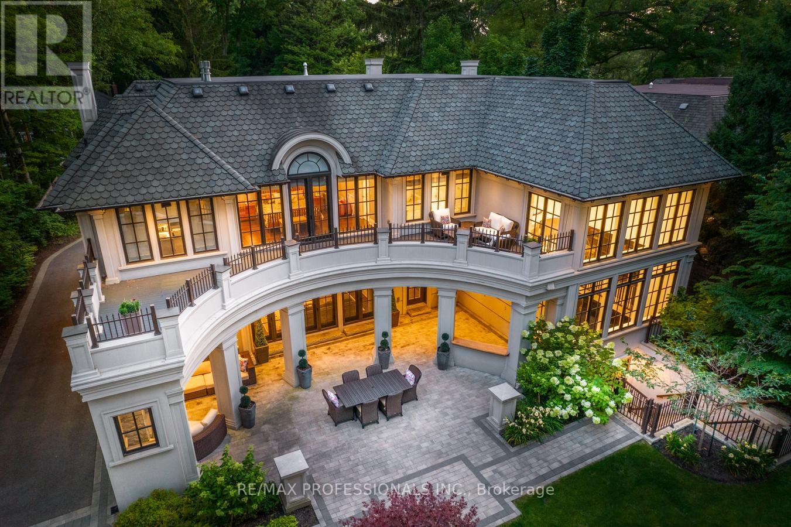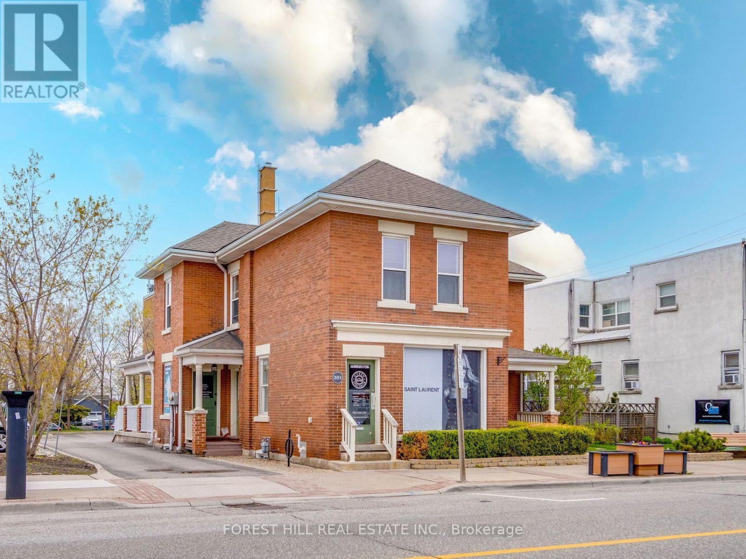3 - 382 Tim Manley Avenue
Caledon, Ontario
LAST UNIT REMAINING...Discover this spacious end-unit live/work freehold built by Fernbrook Homes, perfectly positioned at the prime corner of the Tim Manley and McLaughlin Rd. Camber Model with a generous total area of 2,117 Sq.Ft., including 606 Sq.Ft of commercial space, this property offers excellent corner road exposure in the burgeoning Caledon Club community. The living space features three bedrooms and 2.5 baths. The open-concept second level boasts neutral finishes, stainless steel appliances, and elegant granite countertops with a stylish backsplash. Abundant windows and doors provide access to two separate terraces, flooding the space with natural light. Convenience is key with third-floor laundry and a primary bedroom that includes a private balcony. The luxurious ensuite features a glass shower with marble surround, stone countertops, and a walk-in closet. This townhouse seamlessly blends comfort and functionality, making it an ideal choice for modern living. The unit features large window and high ceilings, enhancing the overall ambience and allowing for ample natural light. Access is facilitated by a glass double-door front entrance, which provides an inviting entry point. Additionally, the space is equipped with a two piece, handicap-accessible bathrooms, ensuring compliance with accessibility standards. The flooring is finished with laminate, contributing to modern aesthetic while offering durability and ease of maintenance. This configuration presents an excellent opportunity for various business applications in a high-traffic area. (id:54662)
Intercity Realty Inc.
810 - 285 Enfield Place
Mississauga, Ontario
Stumming Corner Unit; 2 Full Bathrooms. This Unit Filled With Sunlight with Huge Living and Dining Room. Kitchen is Just Awaiting Your Cooking (id:54662)
RE/MAX Royal Properties Realty
21 Alboreto Way
Brampton, Ontario
Discover this exceptionally well-maintained home, brimming with upgrades and set on a premium pie-shaped, pool-sized lot. Featuring 9-foot ceilings on the main floor, an elegant oak circular staircase, and a double-door entry, this residence is designed to impress. The extended maple kitchen cabinets with granite countertops and all bathrooms upgraded with granite provide a touch of luxury. Highlights: 3 full bathrooms on the second floor Smooth ceilings and pot lights throughout the main floor Freshly painted interiors Stamped concrete accents on the front, side, and patio Spacious front porch and convenient door to the garage Additional Features: Legal basement with 3 bedrooms and 2 bathrooms New roof (2023) and furnace (2020)Conveniently located within walking distance to schools, this home showcases impeccable care and thoughtful design. A must-see property for discerning buyers! **EXTRAS** Fully Fenced Large Yard With Metal Gate. Includes: Mn Flr S/S Appliances Washer, Dryer, CAC,C/Vacuum, All Window Coverings, All Elf's, Garage D/Opener, Bar Island In Kitchen (id:54662)
Royal LePage Signature Realty
#26 - 2074 Steeles Avenue
Brampton, Ontario
Welcome to this beautiful renovated M2 zoned unit ready for your oasis. This renovated unit offers over 4 offices, Boardroom, His/her Washroom, good size kitchen and a lot more within 3149 sq. ft. This unit also offers a side entrance where you have the potential to run two different businesses. You can use this unit for Many businesses such as , Professional office space, Barber Shop, Motor Vehicle Body Shop, Warehousing, Take-out restaurants, manufacturing, and Kitchen cabinet manufacturing, Small Manufacturing and Much More. Fronting On Steeles Ave, High Traffic & High Exposure. 53 feet trailer at can be parked at the dock. (id:54662)
RE/MAX Gold Realty Inc.
762 Vermouth Avenue
Mississauga, Ontario
Stunning European renovated move-in ready home in a very desirable location simply perfect for your family! Heated huge work-shop at the back, ideal for your needs! Separate entrance to the finished basement. Gorgeous and private pie-shaped backyard with a new extra large deck, perfect for your family gatherings. Floating stairs, and hardwood floors throughout. Family room with a gas fireplace and built-in shelves. It was renovated and updated! Freshly painted. Pot lights 2024, Driveway 2020,Roof 2019,Deck 2019,Concrete around the house 2019,Inground sprinklers 2019, Freshly painted, New External light fixtures, New gates 2022,Security systems and cameras. Washer and dryer 2019. Stunning garage with generator hookup. This house can be sold fully furnished. (id:54662)
Royal LePage Signature Realty
29 Dewridge Court
Brampton, Ontario
Semi-Detached home in the most desirable location of Brampton with double door entry. Upgraded kitchen Counters Top and all the washroom Counter Tops. New Light Fixtures. Walking Distance to Public transit, Library, School and many more amenities. Easy Access to Hwy 410. Main Floor Comes with newer hardwood Floor and ceramic Tiles in the foyer and Kitchen area. **EXTRAS** Stainless steel appliances, fridge, stove, Over the range microwave, washer, dryer , Central A/C. All window coverings, and light fixtures attached to the property. (id:54662)
Homelife Maple Leaf Realty Ltd.
25 Meadowcreek Road
Caledon, Ontario
Best Layout of almost 3000 Sqft detach house with main floor separate living room, family room, library, side entrance of basement. 9 Ft ceiling, beautiful kitchen with granite counter top & granite backsplash. Dark H/W floors, Large bedrooms can be converted to 5 Beds. Very close to all amenities. Just 410 & Brampton. **EXTRAS** Rental Potential, S/S Fridge, Stove, Washer, Dryer & all Elf's (id:54662)
Homelife/miracle Realty Ltd
1723 - 800 Lawrence Avenue W
Toronto, Ontario
uxurious Treviso Condo! High-Floor Corner Unit with Bright, Sunny, and Clear Views. Prime location with TTC at your doorstep, walking distance to the subway, plazas, Fortinos, restaurants, and Yorkdale Mall. Minutes from Allen Road, Highway 401, and downtown. Enjoy top-notch amenities for an elevated lifestyle. **EXTRAS** All Electrical Light Fixtures, Stainless Steel Appliances Fridge, Stove, Dishwasher, Microwave, Washer, Dryer. All Window Coverings. (id:54662)
Homelife/bayview Realty Inc.
8 Waterdale Road
Brampton, Ontario
Very Spacious & Bright Detached 4 Bedroom Home With Lots of Upgrades! Stamped Concrete Frontdriveway & Backyard! Gorgeous Curb Appeal! Open Concept! Gleaming Hardwood Floors From Top to Bottom! 4 Bathrooms! Loft Can Possibly Converted to 5th Bedroom! Stamped Concrete Driveway & Walkways & Backyard! California Shutters! Separate Entrance Bsmt! Finished Basement With Kitchen & Room! French Doors! Large Kitchen With Plenty of Cupboard Space! Stainless Steel Appliances! Pot Lights! Newer Furnace & A/C! Close to Schools, Park, Transit, Shops, Plaza And Other Amenities! A Must See Home! (id:54662)
RE/MAX Royal Properties Realty
2204 - 830 Lawrence Avenue W
Toronto, Ontario
Bright 2-Bed, 2-Bath Corner Suite in Treviso 2 with serene park views. Smartly designed split layout offers both comfort and privacy. Expansive windows in the living area and primary bedroom bring in abundant daylight. The modern open kitchen is ideal for hosting.Prime location near TTC routes, Lawrence West Station, Yorkdale, major retailers, and highways (401/400/Allen). Family-friendly park and 24-hour Shoppers Drug Mart just steps away. **EXTRAS** S/S Fridge, Stove, Hood Microwave, B/I Dishwasher, Washer & Dryer, Window Coverings, All Elfs (id:54662)
Homelife/bayview Realty Inc.
1285 Minaki Road
Mississauga, Ontario
Welcome To One Of The Most Desirable, Majestic French Chateau Homes In Mineola West. The Timeless And Rarely Found Architecture Of This Home Will Make You Fall In Love At First Sight. Over 11000 Sq Ft Of Fine Living Space Nestled Among Mature Greenery In Professionally Landscaped Setting. Unparalleled Finishes Throughout. An Alluring Entrance Invites You In With An Open To Above Foyer, Two Powder Rooms And Closets That Is Eye Pleasing And Symmetrically Balanced. A State Of The Art Chef's Kitchen Will Leave You Speechless With Its Design, Quality, Built-In Organizers, Large Open Concept Butler's Pantry, Built-In Breakfast Nook And Much More. The Primary Suite Is A Retreat Of Its Own. It Features Two Oversized Lush En-Suites With 2 Oversized Closets, Gas Fireplace And An Incredibly Good Size Deck Overlooking The Private Yard. A Spectacular Design And Enticing Home Worth Viewing! 3 Total Staircases, Walk-Up Lower Level Features Heated Flooring Throughout . A Large And Private Nanny Suite Boasts A Full Kitchen. Lrg Movie Theatre , Games Room & Gym. Soaring 12 Ft Ceilings T/Out. Over 24 Ft Family Rm. Crestron home automation controls the entire house from anywhere in the world! **EXTRAS** School catchment area for Kenollie Public School, Mentor College. Easy access to downtown Toronto, close to QEW/ Go train. Walking distance to Lake Ontario, Port Credit and all its amenities. (id:54662)
RE/MAX Professionals Inc.
201 Queen Street S
Mississauga, Ontario
Don't miss this exceptional investment opportunity in the heart of the bustling Village of Streetsville! This fully leased property boasts a huge 74' x 147' lot and excellent potential for income generation and redevelopment. The main floor features a thriving commercial tenant, complete with a large patio on the side of the building, perfect for attracting patrons and adding charm to the space. The second floor houses a well-maintained 2-bedroom, 2-bathroom apartment with a private deck, offering flexibility for residential tenants or owner-occupied living. A large detached garage provides additional storage or parking opportunities. Enjoy heavy foot traffic and excellent visibility, making this property ideal for commercial growth. The expansive lot opens up possibilities for future development or customization to suit your needs. Just minutes away from the Streetsville GO station, this property offers convenient transit access, adding to its desirability. With its prime location, multiple income streams, and development potential, this property is perfect for investors looking to capitalize on Streetsville's growth. The village's vibrant atmosphere, historic charm, and continuous foot traffic make it a sought-after destination for businesses and residents alike. Act now to secure this fantastic investment opportunity in one of the GTAs most coveted neighborhoods! **EXTRAS** Furnace & A/C For Store [2024]; Detached Double Car Garage; 6 Surface Parking Spots + 1 Handicap Parking Spot. Walk-Up From Basement. (id:54662)
Forest Hill Real Estate Inc.
