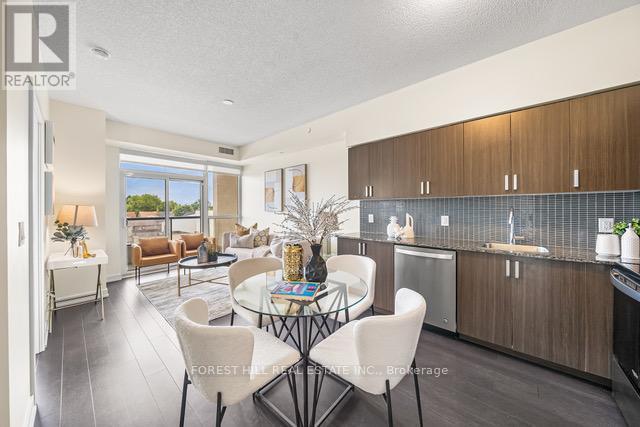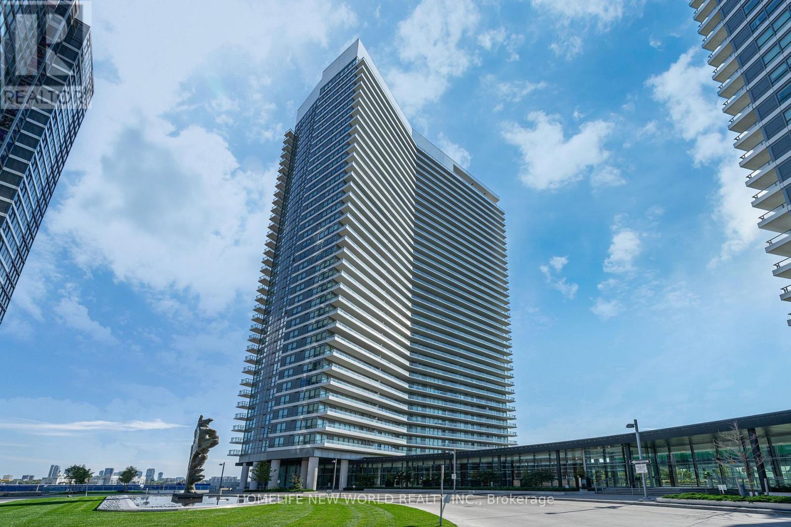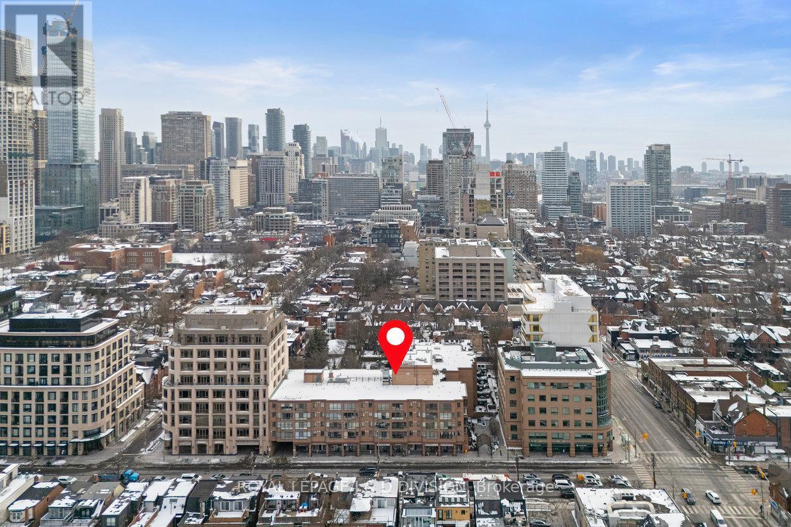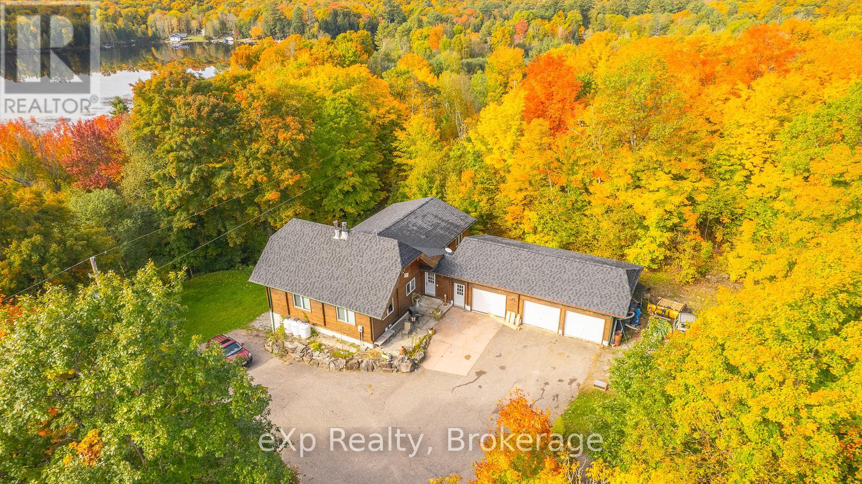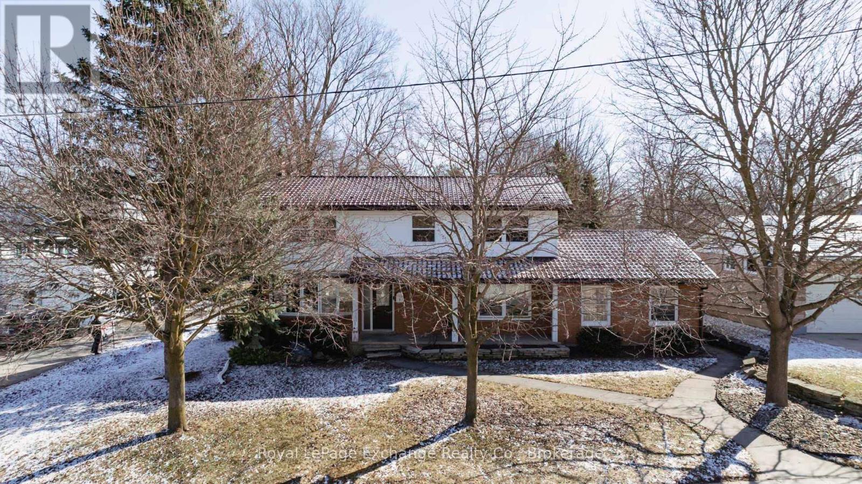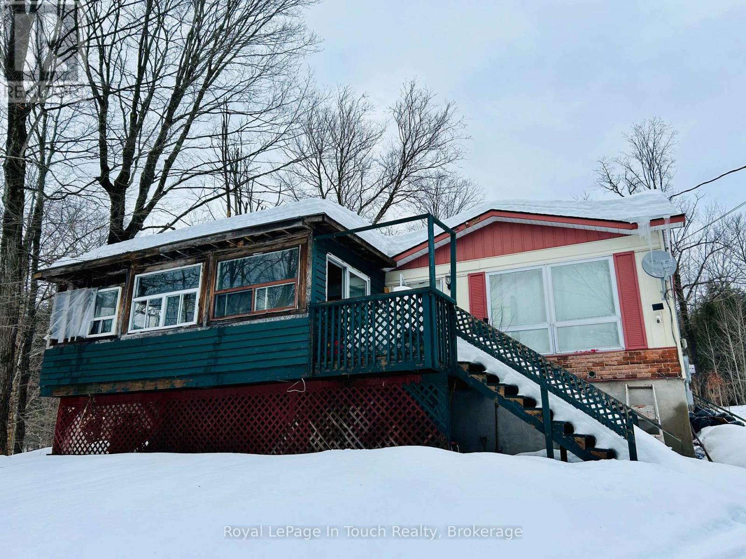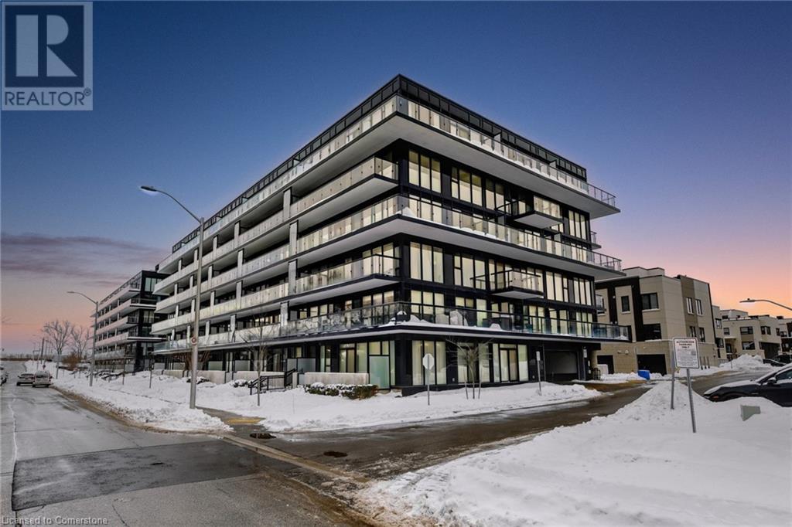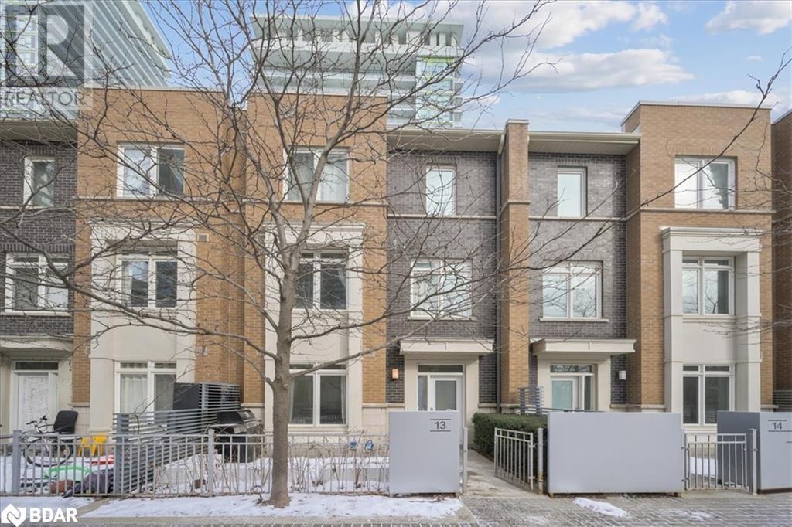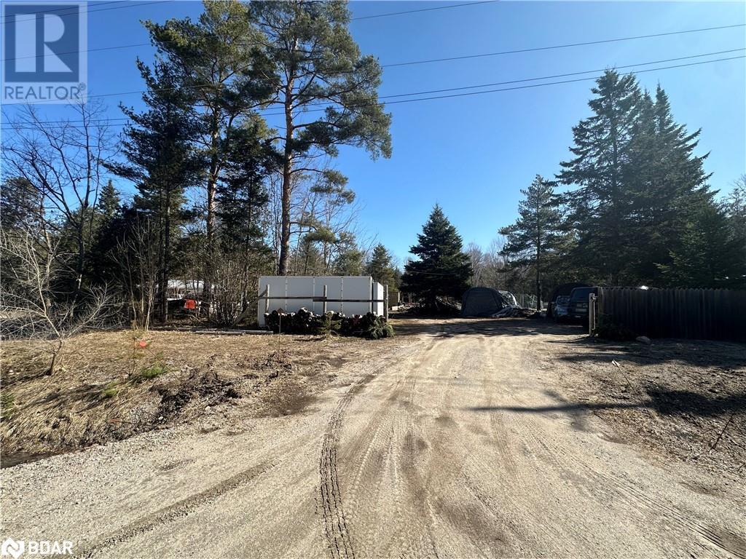5 Dieppe Road S
Toronto, Ontario
Prime Development Opportunity in East York Builders and investors this East York property sits on a rapidly developing street, offering flexibility for a low, mid, or high-end build. Purchase it with approved plans and permits in place for a 4-bedroom, 3.5-bath, 2,800 sq. ft. home with soaring ceilings, an integrated garage, and a separate basement suite. Start your project immediately and take advantage of the growing demand in this transforming neighborhood. Approved permits and plans are available upon request. (id:59911)
RE/MAX West Realty Inc.
319 - 1603 Eglinton Avenue W
Toronto, Ontario
Beautiful 2-Bedroom, 2-Washroom with Parking at Empire Midtown Condos! Filled with natural light, this bright unit is ideally situated away from the elevator and garbage room for added privacy and peace. Located by the Oakwood LRT and just steps from Eglinton West Subway Station (University Line), this condo offers exceptional transit convenience. Enjoy quick access to Allen Road, making commuting North, East, or West a breeze. A short drive or bus ride takes you straight to downtown Toronto. Building Amenities Include:24-hour concierge Stylish party room with fireplace & TV Fully-equipped exercise and yoga rooms Two guest suites Outdoor patio with BBQ's Inside, you'll find floor-to-ceiling windows, laminate flooring throughout the living area, and a full-length balcony with unobstructed views. Both bedrooms feature large windows with north and south exposures, offering bright and airy spaces. (id:59911)
Forest Hill Real Estate Inc.
1609 - 117 Mcmahon Drive
Toronto, Ontario
Located In The Heart Of North York Bayville Village Neighborhood, This Quiet Corner 2 Bedroom Unit Is A Must Have! 848 Sf Indoor Area Plus 148 Sf Oversized Balcony. Open Concept Kitchen With Built-In Appliances. Marble Backsplash And Quartz Countertop. 9-Foot Ceiling And Laminate Flooring Throughout. Large Functional Bedrooms With Spa-Like Bathrooms. Northeast Corner With Tons Of Natural Light And Unobstructed View. Both Bedrooms Have Large Windows. Building Is Part Of The Well-Established Park Place Community Features 8-Acre Woodsy Park, Outdoor Skating Rink, Soccer Field, 80,000 Sf Indoor & Outdoor Amenities, Play Grounds, Toronto's Largest Community Centre, 2 Subway Stations And Go Train Station. 3 Minutes Drive To Hwy 401 & 404. 4 Minutes Drive To Bayview Village. 5 Minutes Drive To Fairview Mall. 8 Minutes Drive To York University Glendon Campus. Close To Shopping, Restaurant, Entertainment And Everything! (id:59911)
Homelife New World Realty Inc.
4405 - 14 York Street
Toronto, Ontario
Modern 2+1 bedroom corner suite (desirable split floorplan) complete w/ one parking & one locker situated in the Ice II (14 York) in the heart of Toronto's Harbourfront. Stunning southwest views of the CN Tower and Lake Ontario. Set in a premium location with an open-concept design with floor-to-ceiling wrap-around windows. Hardwood in the main living areas, upgraded kitchen, 2 full baths, ensuite laundry and more! Some of the state-of-the-art amenities include gym, indoor pool w/ jacuzzi, yoga studio and party room. (id:59911)
Real Broker Ontario Ltd.
408 - 225 Davenport Road
Toronto, Ontario
*** FREE MAINTENANCE FEES FOR 3 MONTHS IF PURCHASED BY MAY 15, 2025! *** Spacious and serene, this 1-bedroom plus den suite at The Dakota offers 848 sq. ft. of well-designed living space in Yorkville. Featuring a bright sunroom-style den overlooking a lush private garden, this unit provides a peaceful retreat while being steps from some of the best the city has to offer. The functional layout includes a generous living and dining area, a well-equipped kitchen, and a primary bedroom with a large walk-in closet. The den is perfect as a home office or reading nook. Maintenance fees include your utilities, adding extra value. The Dakota is a well-maintained boutique building with a 24-hour concierge, a stunning rooftop terrace with BBQs, a private ground-level garden, a gym, a party room, and a library/games room. With a history of proactive improvements, including recently upgraded common areas and upcoming window replacements are already paid for and scheduled. Includes one parking space and one locker. Steps to Yorkville and Summerhill's finest shopping, dining, cultural attractions, and green spaces, this is an ideal opportunity to live in one of Toronto's most sought-after locations. (id:59911)
Royal LePage/j & D Division
5331 Hwy 124 Highway
Magnetawan, Ontario
Waterfront Home with Income Potential. This spacious 3-bedroom, 2-bathroom Panabode home sits on 8.2 acres along the shores of beautiful Ahmic Lake, featuring a 3-bay garage. The large eat-in kitchen offers ample counter with cupboard storage, perfect for family gatherings. The living room boasts a cathedral ceiling and walkout to a lakefront deck. A mezzanine level provides space for a home office or studio. The entry foyer provides abundant storage which connects the home to the garage. The lower level features two additional bedrooms, two bathrooms, a shared kitchenette, all accessible via a separate entrance ideal for extended family, guests, or as a bed and breakfast for additional income. Enjoy this stunning property as your new lakefront family home. (id:59911)
Exp Realty
7 Clinton Street N
South Bruce, Ontario
Situated on the main street of Teeswater, this spacious 2-story, 4-bedroom home has recently undergone significant upgrades, including new windows with a transferable warranty, insulation, and fresh exterior siding. With a steel roof, updated fascia, and soffits already in place, the home is now ready for your personal touches on the interior. Only a 30-minute commute to Bruce Power, this location offers a chance to relax after work without the high prices of other areas. The property currently has great tenants paying $2500/month plus utilities, providing an income-generating opportunity.Conveniently located within walking distance to all amenities, including two schools, banks, a grocery store, ball diamonds, and an arena, this home offers both convenience and comfort. The main level features a functional kitchen, a formal dining room, a large living room with a massive bay window letting in plenty of natural light, a 2-piece bathroom, and laundry facilities. Upstairs, you'll find 4 generously sized bedrooms with updated flooring, including a primary bedroom with ensuite privileges to the 4-piece bathroom.The unfinished lower level provides a clean slate for creating a rec room, additional bedrooms, an office, or simply more storage space. This home has so much to offer in the charming town of Teeswater. With major upgrades already completed, its an ideal family home. Contact your Realtor today to schedule a personal viewing. (Please note: Tenants have requested no pictures in the bedrooms, but they are very large rooms with updated flooring. See attached measurements.) (id:59911)
Royal LePage Exchange Realty Co.
196 Twelve Mile Bay Road
Georgian Bay, Ontario
Here is a a Great Opportunity in MacTier, Township of Georgian Bay! Nestled on a spacious 1.42-acre lot, this 3+ bedroom, 1-bath bungalow is full of potential! Whether you're looking for a year-round home or a peaceful cottage retreat, this property offers a fantastic opportunity to make it your own. The home is in need of some TLC, but with a some vision and effort, it could be transformed into the perfect getaway or family home. The generous lot provides plenty of space for outdoor activities, and potential for outdoor entertainment areas. Located just minutes from local amenities, lakes, and outdoor recreation, this property is ideal for those who love the Muskoka lifestyle. Approx 2 hours from GTA. Don't miss out on this blank canvas bring your creativity and make this house your own! Home is being SOLD "as is, where is". (id:59911)
Royal LePage In Touch Realty
213 Suzanne Mess Boulevard
Cobourg, Ontario
Specifically designed for the current owner, 213 Suzanne Mess Boulevard is located at Cedar Shore, a unique enclave of singular custom-built executive residences. Sited a short walk to Lake Ontario, the "Hibbert Residence" with its judicious, open concept floor plan with soaring ceilings and exquisite finishes cater to discerning Buyers searching for an exceptional homeownership opportunity. Enter the home and you are welcomed by a large, bright foyer that invites you to explore the main floor where you will find: a magnificent great room with a ceiling that opens up to the second level, windows galore and an attractive gas fireplace. The spacious, well-appointed, gourmet kitchen, complete with quartz counter, centre island and custom cabinetry is a dream come true, and flows effortlessly to the generous dining area. On the main floor you will also find a convenient laundry room, and for the work-at-home professional there is an office with its own private entrance and accessibility to a powder room. On a second level you will discover 3 wonderfully bright bedrooms, one being the primary, and all have their own ensuite bathrooms. The primary bedroom is a true sanctuary, featuring a 5 piece complete with a soaker tub, a walk-in closet, a cozy sitting area and a private balcony where you can enjoy the morning sun. The mostly finished lower level, makes the home ideal for an extended family. This level has its own entrance and features an open concept kitchen-living dining areas, a multi-purpose room, a 4 piece bathroom and 2 piece powder room. At the back of the property, you will find a triple car garage. If you're searching for a desirable lakeside neighbourhood, CEDAR SHORE is situated at the western boundary of the historic Town of Cobourg on the picturesque north shore of Lake Ontario. (id:59911)
RE/MAX Lakeshore Realty Inc.
1119 Cooke Boulevard Unit# B420
Burlington, Ontario
Perfectly located at the ALDERSHOT GO STATION, this meticulous, fully custom ONE BED + DEN is perfect for First Time Home Buyers/ Commuters/ Professionals, & Investors alike. This spacious, well designed unit boasts floor to ceiling glass, & full strategic upgrades throughout including stone counters / spacious island, modern tile designs, stainless steel appliances, custom shelving, and deep soaker tub. The main living room opens to a private glass balcony at the back of the building looking onto a quiet treeline. Located the Adershot Go Station, one minute to 403 highway on ramp, mins. to all amenities including Burlington’s Restaurant District / waterfront, conservation / trails, and is also less than a 10 mins drive to McMaster University. This carpet free condo is completed with UNDERGROUND PARKING, gym, party room, onsite security and rooftop terrace. Call to view today! (id:59911)
Michael St. Jean Realty Inc.
370 Square One Drive Unit# Th#13
Mississauga, Ontario
Location Is Everything, And This Home Delivers! Situated Right Next To Square One, This Stunning 3-Storey, 3-Bedroom, 3-Bathroom Home Offers The Perfect Blend Of Convenience And Comfort. The Open-Concept Kitchen Features A Breakfast Bar That Seamlessly Flows Into The Living And Dining Areas, Creating An Elegant And Functional Space. Each Bedroom Is Spacious And Filled With Natural Light, While The Third Floor Serves As A Private Retreat, Offering Ample Space And Privacy. The Primary Suite Includes A Massive Walk-In Closet And An Oversized 5-Piece Bathroom. This Home Also Features Dual Entrances, A 200 Sq Ft Patio With A Gas Line, And Is Located In A Quiet Neighborhood. Every Amenity You Could Need Is Within Reach, And You'll Enjoy Quick, Easy, Indoor Access To Parking, A Garbage Room, And A Locker. Don't Miss Out On This Exceptional Property. 9' Ceilings Throughout, Ensuite Laundry, S/S Appliances, Breakfast Bar, 1 Under/Prkg Spot, Access Fitness Center, Media Lounge, Gas BBQ Hook Up On Terrace, Locker, Gym, Basketball Crt, Rooftop Gdn, Party Rm, Snow Removal & Landscaping. (id:59911)
RE/MAX West Realty Inc.
7183 Hwy 93 Highway
Wyebridge, Ontario
Opportunity knocks at 7183 Highway 93 in the growing community of Wyebridge. This prime piece of land is an excellent option for builders, investors, and developers seeking a well-located lot with strong long-term potential. Situated just 8 km from Midland, 10 km from Penetanguishene, and 24 km from Wasaga Beach, this location offers easy access to shopping, dining, healthcare, and year-round recreation, while still maintaining the quiet charm of a rural setting. The surrounding area is ideal for active lifestyles and nature lovers, with popular attractions like the Tay Shore Trail, Wye Marsh Wildlife Centre, and Awenda Provincial Park just a short drive away. The nearby Wyebridge Community Centre and Midland Cultural Centre offer additional community amenities and programming that enhance quality of life for future residents. Whether you're looking to build a custom home or hold land as a strategic investment, this property provides flexibility. For those needing more space, the seller is willing to offer up to 100 feet of frontage for an added cost—creating even greater opportunity for expanded development potential. With excellent visibility on Highway 93 and a steadily growing demand for rural residential and recreational properties in Simcoe County, this lot is a smart addition to any builder or investor’s portfolio. Buyer/Buyer's Agent to do their own due diligence. (id:59911)
Sutton Group Incentive Realty Inc. Brokerage

