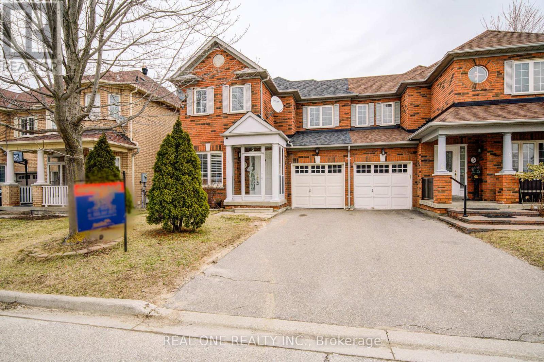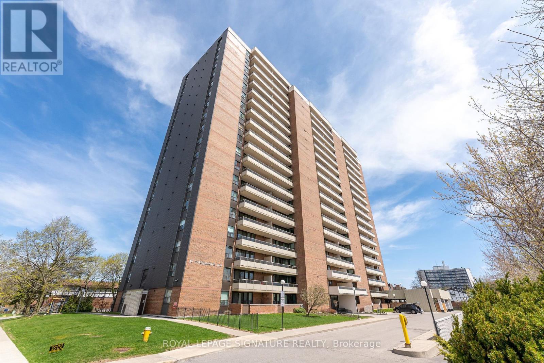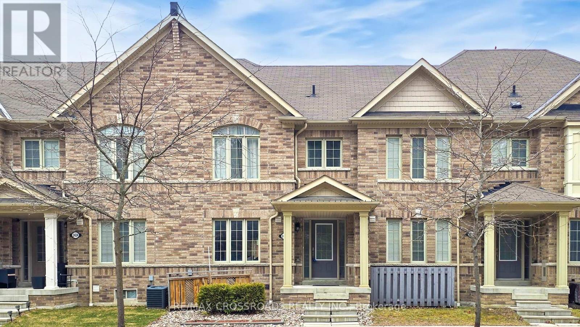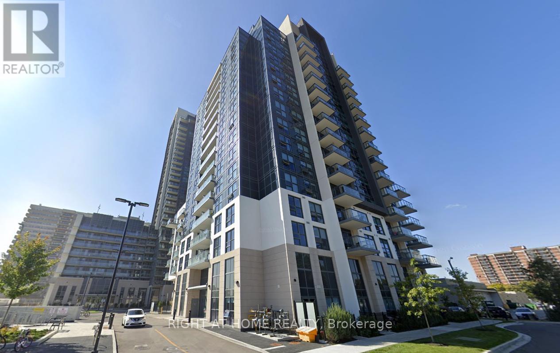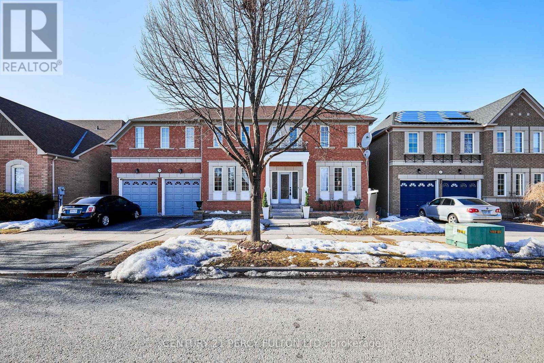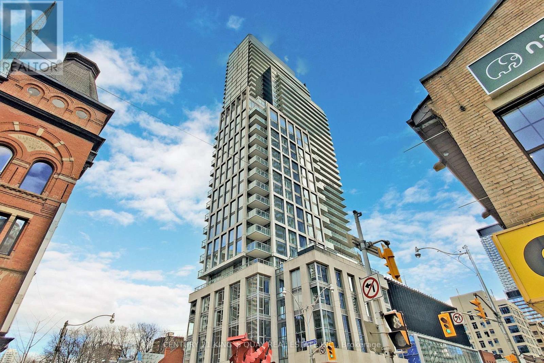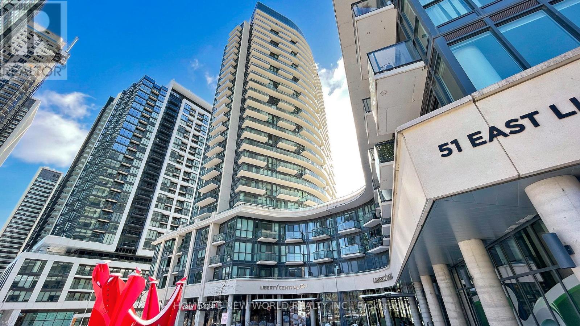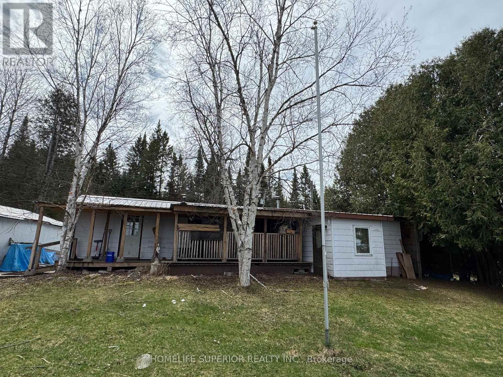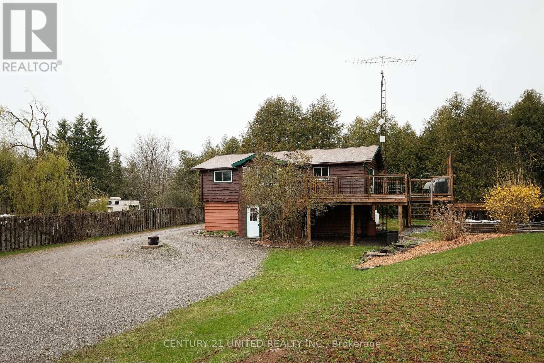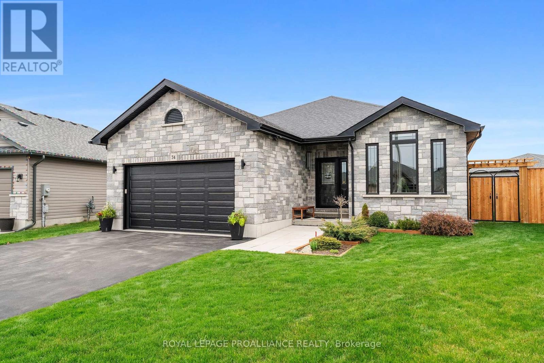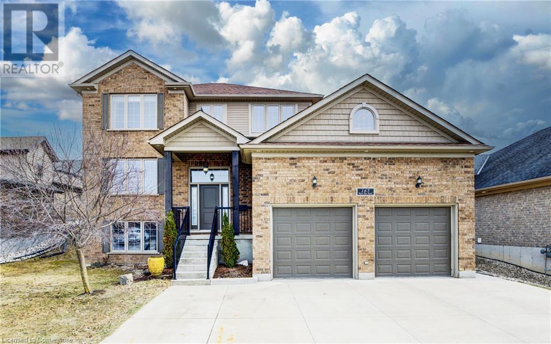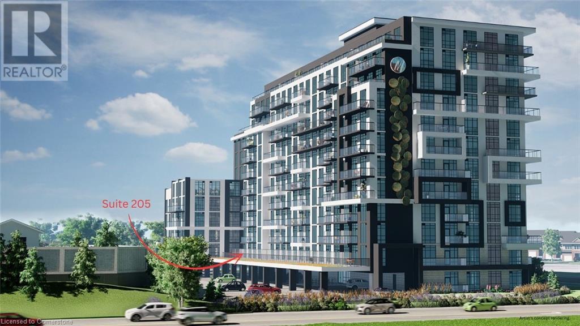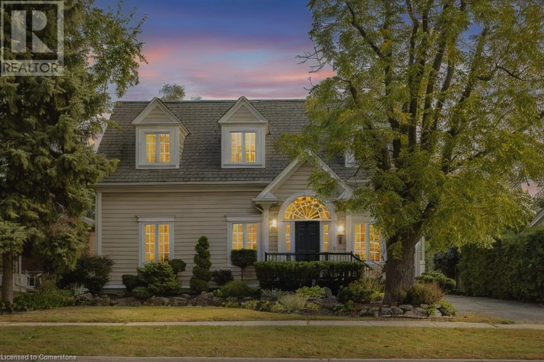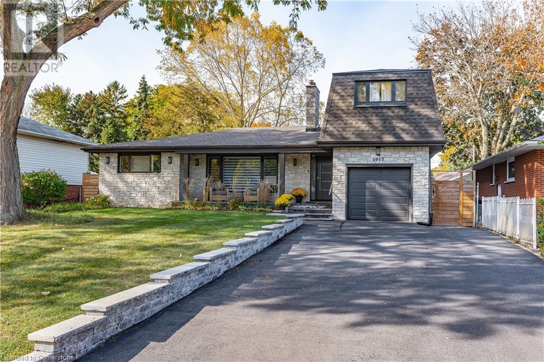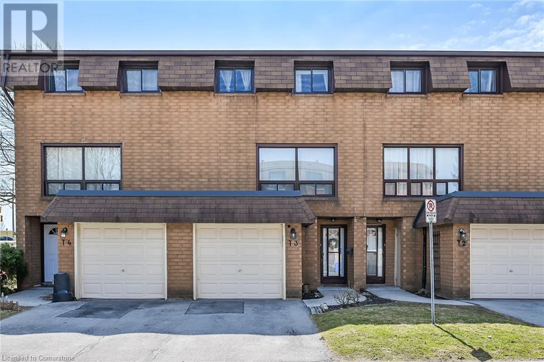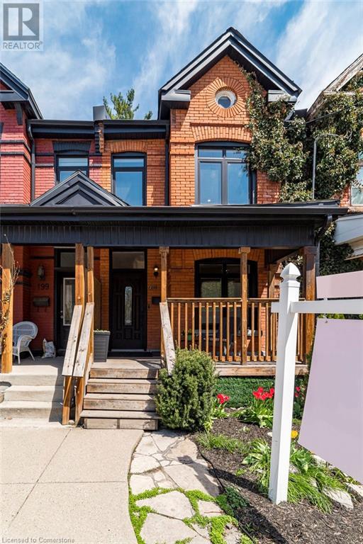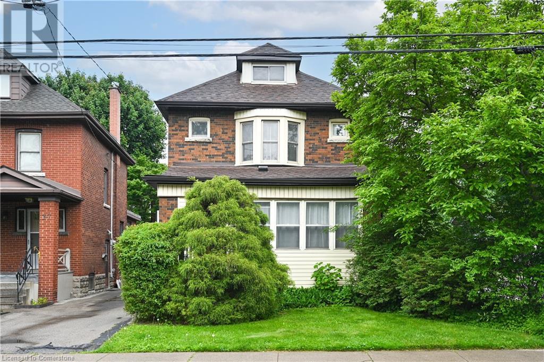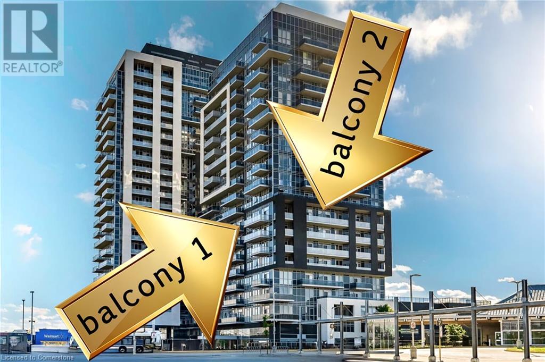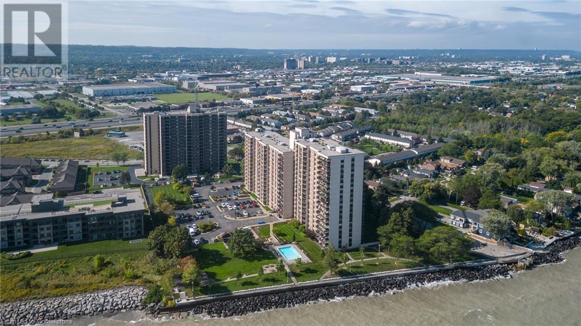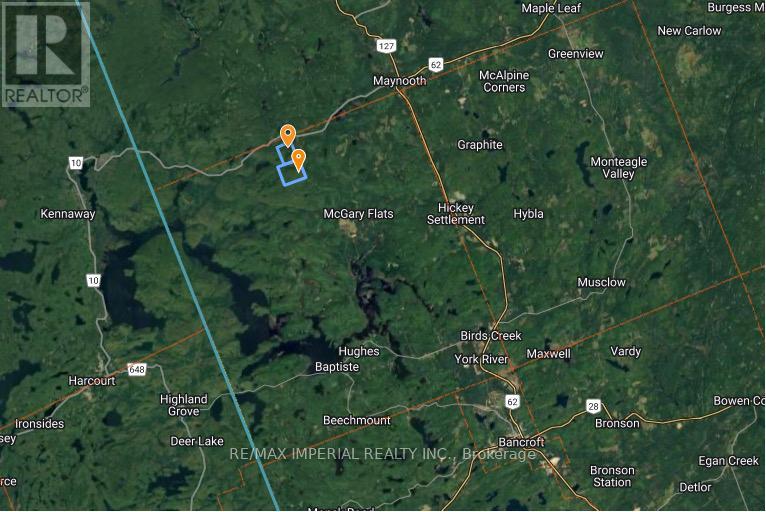5 Berringer Street
Richmond Hill, Ontario
Absolutely Gorgeous Semi Detached In Langstaff Area. 9"Ceiling. Quartz Countertops. Oak Staircase & Railings. California Shutters, Fully Interlock Backyard, Beautiful Patio & Garden, Glass Porch, Direct Garage Access. Pot Lights. No Side Walk .Excellent Move In Condition. Walking Distance To Go Train Station & Viva Bus, Park, School & Shopping. Close To Hwy 407&All Amenities (id:59911)
Real One Realty Inc.
3103 - 195 Commerce Street
Vaughan, Ontario
Brand-New, Never-Lived-In Corner 2 Bed/2 Full-Bath 698 sq ft SE Corner unit, floor-to-ceiling windows, open concept & functional layout with modern and luxurious finishes throughout, steps from Vaughan Metropolitan Subway, Location near all amenities: restaurants, supermarket, Cinemas, Costco, IKEA, Pickle Ball, Mini Putt as well as a wide selection of eateries and clubs. (id:59911)
Homelife Landmark Realty Inc.
3085 Kingsway Drive Unit# 44
Kitchener, Ontario
STOP RENTING!! Why rent when you can own this spacious 2 bedroom top floor condo for as low as $1317/m (plus taxes and condo fees term and conditions). Take advantage of the lowest prices we have seen in years. Don't miss the chance to make this super affordable condo your new home. Discover the perfect blend of space, convenience, and affordability in this unique two-bedroom condo located at 3085 Kingsway Drive. Situated in a prime location, you'll find yourself just a stone's throw away from Fairview Park Mall, transit stations, the LRT, and easy access to highways 401 and 8. This means you'll have all your daily essentials and entertainment options right at your doorstep. But it's not just about the location, its also about affordability, low property taxes and low condo fees makes this unit an exceptionally affordable place to call home. You'll enjoy the convenience of an in-unit laundry room and a storage locker located off the brand new balcony, making daily chores a breeze. No need to worry about parking, as one spot is included and there is ample vistors parking as well. This unit is perfect for first-time buyers, investors or those looking to down-size. (id:59911)
RE/MAX Twin City Realty Inc.
1527 Nash Road
Clarington, Ontario
Welcome to this custom-built, all-brick and stone raised bungalow, nestled on an impressive 200+ deep ravine lot in the sought-after community of Courtice. This spacious and thoughtfully designed family home offers over 1,800 sq ft on the main level, plus an additional 1,550 sq ft of beautifully finished living space in the basement. Step inside to a large, inviting foyer that opens to an oversized sunken living room perfect for relaxing or entertaining featuring hardwood floors and crown molding that continue into the adjacent dining area. The spacious kitchen includes a centre island, ample cabinetry, and overlooks the breakfast area and the serene backyard. The primary bedroom offers a walk-in closet and a 3-piece ensuite with a double vanity, tiled shower, and toilet. A second bedroom and main floor laundry provide convenient, one-level living. Direct access to the double car garage adds everyday ease. The professionally finished basement offers 9 ceilings, above-grade windows that flood the space with natural light, and a cozy family room with a gas fireplace and pot lights throughout. Two additional bedrooms with built-in closets, a 4-piece bathroom, and a large unfinished utility/storage area complete the lower level. Enjoy a seamless walkout to deck with natural gas BBQ hook up and the fully fenced backyard an entertainers dream backing onto lush, private ravine views. This is a rare opportunity to own a truly custom home with quality finishes and a premium lot in a prime location. (id:59911)
Our Neighbourhood Realty Inc.
3033 Townline Road Unit# 136
Stevensville, Ontario
STYLISH BUNGALOW … This lovely, fully finished, 2 bedroom PLUS den/family room, 1080 sq ft bungalow is nestled at 136-3033 Townline Road (Linden Ave) in the Black Creek Adult Lifestyle Community in Stevensville, just steps away from the Community Centre and all it has to offer. Covered entry leads into the spacious, OPEN CONCEPT living area, offering a well-lit living room, opening to the eat-in kitchen with abundant cabinetry, counterspace & updated lighting. Den/Family room features sliding patio doors to the private, COVERED PORCH with steps to the walkway and XL shed. Two large bedrooms with NEW flooring (one with built-in vanity & cabinets), 4-pc bath, and laundry nook complete the home. CARPORT & driveway provides parking for two vehicles. Monthly fees are $1044.24 per month and include land lease & taxes. Excellent COMMUNITY LIVING offers a fantastic club house w/both indoor & outdoor pools, sauna, shuffleboard, tennis courts & weekly activities such as yoga, exercise classes, water aerobics, line dancing, tai chi, bingo, poker, coffee hour & MORE! Quick highway access. CLICK ON MULTIMEDIA for virtual tour, floor plans & more. (id:59911)
RE/MAX Escarpment Realty Inc.
1034 - 100 Mornelle Court
Toronto, Ontario
Newly fully Renovated Condo Townhouse, Excellent Location, Painted Throughout, 24 Hrs Ttc Service, Walk In Distance From U Of T Scarborough, Centennial College, Pan Am Sports Center, Mins To 401, School, Shops, Newly Installed Kitchen Cabinet, Close To Hospital, Move In Condition (id:59911)
Ipro Realty Ltd
207 - 15 Torrance Road
Toronto, Ontario
Welcome to this generously sized, bright, updated one bedroom + den unit conveniently in Scarborough's Eglinton East community located close to TTC, GO station, restaurants & coffee shops. Perfect for first time buyers, down sizers or investors - very functional floor plan with bright large living & dining rooms with updated flooring, separate den perfect for home office / guest room. Maintenance fees include all utilities, parking spot and an ensuite locker. The spacious primary bedroom features a large double closet while the versatile den can function as a home office, nursery or guest room. Minutes to Eglinton Go station, TTC, shopping, schools and parks. Renovated kitchen with new stove & dishwasher and ample storage. (id:59911)
Royal LePage Signature Realty
2315 - 38 Lee Centre Drive
Toronto, Ontario
Cozy & bright 1+1bed(den is perfect for 2nd bed) condo in the elegant & modern ellipse condominiums at scarborough town centre. Just like a 2-bedroom! Functional layout, spacious primary bedroom with large closets + bedroom-size den (huge den, has a door and a closet), wood floor living room, kitchen with breakfast bar, 23th floor unobstructed view, absolutely nice and clean condition. Building has great amenities! ** minutes to scarborough town centre, hwy 401 and ttc, close to centennial college & u of t scarborough ** Extras: *ALL UTILITIES are INCLUDED in the rent * fridge, stove, B/I dishwasher, washer, dryer, blinds, one locker. *no pets and non-smokers, please * (id:59911)
RE/MAX Ace Realty Inc.
15 Kintyre Avenue
Toronto, Ontario
Welcome to 15 Kintyre Ave! An impeccably renovated detached home nestled on one of Riverside's most desirable, quiet streets. Extensively updated from 2022 to 2024, this beautiful home now boasts brand-new hardwood flooring, a stylish modern kitchen complete with new appliances, elegant bathroom upgrades featuring new floor tiles and vanity, new windows, and contemporary closet doors throughout. The home's thoughtfully designed layout, enhanced by high ceilings and generous room sizes, ensures comfort and functionality for today's lifestyle. Enjoy the convenience of rear lane parking with an easy-access sliding gate. Situated perfectly between vibrant Leslieville and charming Riverdale, you'll find yourself mere steps away from lush parks including Riverdale Park, Joel Weeks Park, and Jimmie Simpson Park. Top-tier schools such as Riverdale Collegiate Institute, Queen Alexandra Middle School, and Holy Name Catholic School are all within easy reach. Indulge in the eclectic cafes, acclaimed restaurants, and boutique shopping along bustling Queen Street East, or unwind at the iconic Broadview Hotel. Commuting will soon be even more effortless with the upcoming Riverside-Leslieville Ontario Line Station just an 8-minute stroll away.15 Kintyre Ave offers the ideal balance of serene residential comfort and vibrant urban amenities, making it the perfect place to call home. (id:59911)
Right At Home Realty
66 Carl Crescent
Toronto, Ontario
Welcome to 66 Carl Cres (Entire Property)! Beautiful and Updated 4 Bedroom Fully Detached Home On a Quiet Family Friendly Street In Excellent Community with a Finished Large 2 Bedroom Basement Apartment with Separate Entrance! Approx 2500Sqft of Bright & Spacious Functional Open Concept Layout With Large Principle Rooms & Huge Primary Bedroom Retreat! Very Clean and Well Kept! Many Upgrades Include: Hardwood Floors Throughout (No Carpet), Pot Lights, Custom Chandeliers, Full Staircase, Paint, Upgraded Vanities With Quartz Countertop! Large Gourmet Kitchen With Stainless Steel Appliances Leading to Gorgeous Fully Fenced Backyard With Massive Deck, Perfect For Relaxing & Entertaining! A Must See In One Of The Best Central Pockets of the City Close To All Amenities: Top Rated Schools, Restaurants, Shopping, Highway 404/407, Public Transit, Parks & More! (id:59911)
RE/MAX Experts
2426 Tillings Road
Pickering, Ontario
Prime Location! This bright and spacious freehold townhouse in Duffin Heights offers a functional 3+1 bedroom, 4-bathroom layout, plus a second-floor officeperfect for working from home. Loaded with high-end upgrades, it features granite countertops, a stylish backsplash, oak staircases, a finished basement, and a large backyard deck with scenic forest views. Modern conveniences include a central vacuum provision, smart climate control with a Google Nest thermostat, an HRV 60H ventilator, and a GeneralAire whole-house humidifier. The garage is equipped with a tire rack (holding up to eight tires) and a bicycle rack. Tech-ready, the home includes LAN wiring from the basements fiber optic port to the family room, under-cabinet LED kitchen lighting with smart controls, and TV wall mounts in the family room and master bedroom. The main floor pot lights feature adjustable color temperatures (3000K6000K) and five brightness levels. Walking distance to Medical complex and upcoming public school. Conveniently located minutes from Highway 401 & 407, GO Train, public transit, shopping plazas, parks, top-rated schools, and the future sports multiplex this is a rare opportunity to own in one of Duffin Heights' most sought-after communities! (id:59911)
RE/MAX Crossroads Realty Inc.
1247 Rexton Drive
Oshawa, Ontario
All brick 4 bedroom 3 washroom townhouse backing onto a quiet ravine. Double door entry leads into a bright and spacious home. Functional kitchen with lots of storage and counter space. Large primary bedroom with ensuite and walk-in closet. Upper floor laundry. Enjoy your privacy with no rear neighbours. (id:59911)
Right At Home Realty
824 - 20 Meadowglen Place
Toronto, Ontario
Welcome to this beautifully designed 1+1 condo, where modern elegance meets exceptional comfort. Featuring high-end finishes and a smartly designed layout, this unit offers both style and functionality. Located in a highly sought-after area, enjoy access to premium amenities, including a stunning rooftop podium with an outdoor pool, tanning areas, and dining spaces with BBQs. Stay active in the fitness center with a dedicated yoga area or unwind in the interactive sports lounge, complete with a billiard table, bar, and high-definition plasma screens. Private party room, or Hollywood-style theatre. Conveniently steps from schools, parks, public transit, and just minutes from Highway 401. (id:59911)
Right At Home Realty
69 Westacott Crescent
Ajax, Ontario
**Build your dream home here!** The homeowner is open to making enhancements to suit your personal preferences, ensuring your vision becomes a reality. This is more than just a home; its the perfect canvas for your ideal lifestyle! Welcome to 69 Westacott Crescent, a stunning Tribute-built estate home in the highly sought-after Nottingham neighbourhood! With over 5,000 sq. ft. of luxurious living space, this large family home offers the perfect blend of comfort and style. The second floor features **5 spacious bedrooms**, including **3 with their own private ensuites**thats right, **3 full ensuites**! The primary bedroom boasts **his and hers closets** and a lavish ensuite with double sinks. The second and third bedrooms both include walk-in closets and their own private ensuites as well. In addition, the professionally finished basement offers a private **in-law suite** complete with **2 bedrooms**, a **full kitchen**, and a **full bathroom**. The main floor features two cozy fireplaces in the living and family rooms, providing the perfect ambiance for family gatherings. This exceptional home is surrounded by a wealth of amenities, including highly rated schools, walking trails, parks, and churches. Conveniently located on the transit line, with easy access to the 401, 407, and just minutes from Ajax Go Station, making commuting a breeze. (id:59911)
Century 21 Percy Fulton Ltd.
75 Holborne Avenue
Toronto, Ontario
Step Into A World Of Sophistication And Luxury In East York. An Elegant 4 Bed, 5 Bath Detached Home That Radiates Impeccable Craftsmanship And Timeless Style. Every Detail In This Home Has Been Carefully Designed, From The Grand 10Ft Entrance Door, The Cozy Family Spaces On The Main Floor To The 12 Ft Ceilings That Lead To The Chefs Kitchen. The Open Concept Layout Leads You To A Magazine-Worthy Kitchen With 12 Ft Quartz Double Waterfall Centre Island, Quartz Countertops/Backsplash, And High-End Appliances.The Kitchen Overlooks An Inviting Family Space That Is Anchored By A Stunning Gas Fireplace Where You Have A Walk-Out To A Large Covered Deck With Composite Flooring And A Treed Backyard. An Additional Living Space Features Gorgeous Wall Millwork And Surround Sound Speakers. Large Dining Area Boasts A Custom-Built Wine Cabinet Accent Wall. Illuminated Glass Railings And Exquisite Textured Wall Panels (Dirt-Resistant!) Along The Oak Stair Risers (Non-Slip Coated) Lead You To The Bright 2nd Floor Landing Where An Extraordinary Large Skylight, Complete With Wi-Fi Control, Directs You To 4 Spacious Bedrooms And The Convenience Of An Upper-Level Laundry. Two Bdrms Share A Balcony With Views Over The Backyard, While The Luxurious Primary Has A Spa-Inspired Ensuite (Double Vanities, Spacious Rain Head Shower W/Jets, And Deep Soaker Tub), Private Balcony, And A Walk-In Closet. Huge Lower Level Is A Haven Of Relaxation And Unlimited Potential. A Full Washroom, Additional Laundry, And Direct W/O To The Backyard Offer Versatility For Ever-Changing Family Needs. An Attached Garage Complete With EV Charger, And Additional Driveway Parking For 3 Cars Ensures Convenience Year-Round. This Home Is Fully Smart/Wi-Fi Enabled, From The Garage Opener, Skylight Roller Shades and all 2Nd Level Bedroom Blinds, Google Home Integration On All 3 Levels, Gas Fireplace Control, To The Dimmable Pot Lights.No Detail Has Been Overlooked And No Expense Spared In This Beautiful Move-In Ready Home! (id:59911)
Right At Home Realty
803 - 3 Gloucester Street
Toronto, Ontario
Spacious One Bedroom Suite In Toronto. Surrounded By Trendy Neighbourhood. East Facing With Clear View Of City, Floor To Ceiling Window, Practical Floor Plan, Laminate Flooring Throughout, Open Concept Dining/Living/Kitchen, Stainless Steele Appliances. World-Class Amenities: Zero Edge Pool, Library, Kitchen/Party Room, Theatre, Gym & Coffee Bar; Bio-space System Deliver Safer Indoor Space. Building Has Direct Access To Subway. 5 Mins Walk To Bloor-Yorkville & U of T & TMU. 10 Mins Walk To Yonge-Dundas Square & Eaton Centre. One Locker Included. (id:59911)
Century 21 King's Quay Real Estate Inc.
829 - 251 Jarvis Street
Toronto, Ontario
2 Bedroom, 1 media space and 1 bathroom unit in Dundas Square Gardens. 575 Sq ft plus 118 sq ft terrace, located in Downtown Toronto. Live in the artistic cabbagetown neighbourhood, walking distance to so many amenities such as transit, parks, restaurants, entertainment, retail shops, Ryerson University, Eaton centre and Dundas Square. Functional layout. 1 Locker space is included in the lease. (id:59911)
Keller Williams Referred Urban Realty
170 Bogert Avenue
Toronto, Ontario
Check off every box with this wonderful bungalow offering outstanding value. Flooded with natural light, this bright and spacious home is ideally situated just steps from the subway and has been tastefully updated throughout. Featuring beautiful hardwood floors, two generous bedrooms, a great kitchen, two bathrooms, a spacious recreation room, and a proper laundry room with a sink, this home has it all. Step outside to your own private backyard retreat perfect for outdoor fun and blossoming gardens. (id:59911)
Forest Hill Real Estate Inc.
4207 - 2221 Yonge Street
Toronto, Ontario
Convenient living in the sky, next to Eglinton Subway station, Enjoy an unobstructed South View of Downtown Toronto on your extra large balcony, functional floor plan with lots of natural sunlight. Modern finishes with laminate flooring throughout, unit is carpet free. Enjoy building amenities such as Rooftop Terrance, Gym, Rec Room, Media Room, Business Centre, Spa area, and much more. Lots of great restaurants, supermarkets, movie theatre, book stores, all within minutes of your condo. (id:59911)
Property.ca Inc.
717 - 161 Roehampton Avenue
Toronto, Ontario
Bright And Spacious Condo Unit with One Bedroom Plus Den Situated In Demand Area Of Yonge And Eglinton with 9Ft Ceiling, Large Balcony. close to subway, Shopping center, Dining, Bars, Entertainment, Schools and Parks. Lots Of Building Amenities: Rooftop Pool, 24-Hour Concierge, Dinning Room, Party Room, Hot Tub, Gym, Fire Pit and more. (id:59911)
Property.ca Inc.
2111 - 215 Queen Street W
Toronto, Ontario
Downtown "Smart House Condo" At Queen & University, Bright 3 Beds 2 Baths Unit With Unobstructed Views. Open Concept Kitchen, High Smooth Ceiling, Floor To Ceiling Windows, Hardwood Throughout. 1 Min To Subway Station And Streetcar. Premium Location Surrounded By Restaurants, Theatres And Shopping (Financial Core, Eaton Center).100 Walk Score. On Vibrant Queen Street In The Heart Of Downtown Toronto. Parking is available for an additional cost. (id:59911)
Bonnatera Realty
49 Research Road
Toronto, Ontario
Prime Leaside location: Walk to Laird LRT station, multiple big box retail and restaurants. Easy access to DVP, Hwy 401 and downtown. Approx: 1200 sf of showroom/office, 3,900 of warehouse. (1900sf with 16' ceiling and drive in door,) 900sf on upper floor with; kitchen, washroom, open space, walk out to roof. Space offers many possibilities. This space suits many uses: Warehouse, showroom, services, office, performing arts, creative uses and many more. Unique layout allows for several separate zones within building. Easy access to Hwy 401, DVP, and downtown. (id:59911)
Bosley Real Estate Ltd.
2003 - 49 East Liberty Street
Toronto, Ontario
Spacious,Sun-Filled South West Facing 3 Bedrooms + 2 Full Bathrooms + Open Den/Office Unit In Liberty Village, High level with Marvelous Unobstructed/Breathtaking Lake Ontario View. Functional Open Concept Layout.9 Ft Ceiling With Floor To Ceiling Windows Providing Lots of Natural Light. Premium Laminate Floors Throughout,Freshly Painted.Modern Kitchen,Stainless Steel Appliances, Good Size individual Balcony. $9.5K Upgraded By the Builder to receptacle &Secondary feed for cable outlet for wall mounted TV & Backsplash,Laminate Flooring,Kitchen Countertop,Bathroom Countertop/Cabinets, etc.Grand&Spacious Main Lobby With 24 Hr Concierge & Great Amenities. Short Walk to Grocery Shopping, Shops, Restaurants, The Lake & Transit. Fully Equipment Fitness Centre, Outdoor Lounge with Lap Pool, Hot Tub, Rooftop Deck/Garden, BBQ Area, Yoga Studio, Media Room, Party Room and Available Guest Suites.Buyer is Optional to Purchase Parking & Locker from the Seller.For More Details,Please View MLS#C12118674. (id:59911)
Homelife New World Realty Inc.
1216 - 31 Tippett Road N
Toronto, Ontario
**Stunning 1-Bedroom with Panoramic Northern Views** This Beautifully Designed Unit Boasts A Sleek European-Style Kitchen With Two-Tone Custom Cabinetry, Centre Island With Storage Section, Quartz Countertops, Stainless Steel Appliances And An Integrated Dishwasher. Enjoy Full-Size In-Suite Laundry, Floor-To-Ceiling Windows That Fill The Space With Natural Light, 9-Foot Ceilings & Wide Plank Laminate Flooring Thru-Out Living Areas. The Generously Sized Bedroom Offers A Relaxing Retreat & The Private Balcony Delivers Breathtaking Views **Unit Floor Plan Attached** (id:59911)
Royal LePage Your Community Realty
303 - 1001 Bay Street
Toronto, Ontario
Stunning 2-Bed plus Den, 2-Bath Condo in Prime Location. Discover this rare gem: a spacious 1,151 sq. ft. fully updated and renovated (2020) Featuring a gleaming open concept white kitchen w/ elegant quartz countertops and new stainless steel appliances. Floor to ceiling windows w/ blinds, Electric F/P built-in cabinet (2024) In-suite laundry, hardwood flooring throughout, no carpets here! The primary suite offers custom drapery, a uniquely reconfigured three-piece en-suite, and closets with built-in organizers. The sun-filled great room can easily be converted into a third bedroom, providing versatile living space.Take in spectacular views of the city, park, and the University of Toronto campus from your home. 3rd floor offers convenience to stairwell and outside access. This highly sought-after area is just a short walk from U of T, Yorkville, TTC, restaurants, museums, and shopping. Includes one owned parking space and one exclusive locker. Furniture package available, so you could just move in! Maint fee's inc. Water, TV and WIFI, Renovated "Club 1001" fitness center w/yoga studio. Pool, Sauna, Squash, Basketball, Rooftop patio, Security/Concierge and visitor parking. Well maintained building also offers a large party room w/ kitchen and dining, also 2 guest suites (id:59911)
Coldwell Banker The Real Estate Centre
908 - 225 Sackville Street
Toronto, Ontario
Discover the epitome of luxury living at the prestigious Daniels "Paintbox" Condominium, ideally located in the dynamic heart of Regent Park. This exquisite 1-bedroom + den suite boasts an expansive layout, featuring two full bathrooms and impressive 9-foot ceilings. Recently updated with fresh paint and high-quality laminate flooring (March 2025), this residence is truly move-in ready. The maintenance fees conveniently cover heat and water, enhancing the appeal of this exceptional unit. Residents benefit from an array of outstanding amenities, including 24-hour concierge service, a state-of-the-art gym, theater room, an elegant party room, and a scenic outdoor BBQ terrace. Conveniently located near Ryerson University, the Eaton Centre, and Yonge & Dundas Square, this property offers easy access to premier dining, shopping, banking and educational institutions. It is also within walking distance of the Community Centre, Pam McConnell Aquatic Centre, various parks, a dog park, Freshco, and Tim Hortons. Commuters will appreciate the proximity to public transportation and the convenience of quick access to the DVP and Gardiner Expressway. Seize the opportunity to reside in one of Toronto's most coveted neighborhoods! (id:59911)
RE/MAX Rouge River Realty Ltd.
20 Maritime Ontario Boulevard Unit# 26
Brampton, Ontario
Excellent Opportunity to Own a Well Established, state of the art Beauty Salon Business for sale jus located in Brampton Town Centre. exclusive prime location next to Other Major Brands in Plaza Include Home Depot, RBC, TD & CIBC Banks, Montana's BBQ & Bar, Pizza Hut and Indian Restaurants, Giant Tiger, Pet Smart, Good Life Fitness drive more traffic to the plaza. Almost 1,150 Sq/ft with 3 Spacious Separate Functional Rooms, offers Laser Centre, Spa & Salon. Fully Furnished with Professional Care Beds, Fully Furnished Reception Area, Back Side Door with Kitchenette and Own Laundry, private office, Full Washroom, new lease. This unit has 2 Entrances from front and back, Free Parking on Both Sides, One Entrance Facing Home Depot and the Other Facing the Main Plaza, High Exposure To Traffic On Both Sides. don't miss the chance to acquire this Great Revenue generating business. (id:59911)
Homelife Miracle Realty Mississauga
357 Southam Drive
Kawartha Lakes, Ontario
Discover the perfect blend of tranquility and adventure with this delightful four-season home, ideally located just north of Fenelon Falls on the picturesque Burnt River. This prime location offers direct access to the Trent-Severn Waterway, making it easy to explore Cameron Lake, Sturgeon Lake, and Balsam Lake. Featuring 2 bedrooms and 1 bath, this cozy residence boasts and open-concept living and dining area highlighted by a charming propane fireplace. Enjoy stunning lake views from the inviting three-season sunroom, an ideal spot for relaxation. The property also includes a spacious deck with a gazebo, perfect for outdoor entertaining and appreciating the serene surroundings. Additional amenities include a single car garage, a shed for extra storage, and a bunkie with hydro-ideal for guests or as a private retreat. This home is a unique waterfront opportunity you won't want to miss! Improvements include Updated Septic, Metal Roof new in 2015, Gutter Guards new in 2021 & Riverfront dock/sitting area. (id:59911)
RE/MAX All-Stars Realty Inc.
546 Detlor Road
Bancroft, Ontario
Welcome to the country! 1 bedroom mobile home on a solid foundation with a large private lot with detached garage! This property offers a couple sheds & a wheel chair ramp. Home is in need of some repairs! Why rent when you can own! (id:59911)
Homelife Superior Realty Inc.
4095 Hwy 28
Selwyn, Ontario
Beautifully Finished 3 Bedroom 2 Bath Family Home On A Private 3.02 Acre Country Lot Just Minutes North Of Lakefield. This Home And Property Offer A Perfect Blend Of Charm And Space To Enjoy The Outdoors With Gardens, Chicken Coop, Shop Space, Etc. The Main Level Offers An Entry Foyer, Rec Room With Gas Fireplace, Two Bedrooms, A Full Bathroom, And Additional Utility Space. The Second Level Offers A Bright And Spacious Vaulted Ceiling Living Room, Dining Area, Kitchen, Primary Bedroom, Full Bathroom, And Walk Out To The Large Deck, And A Bonus Insulated Shop Space. The Property Features Immaculate Gardens, A Large Patio W/ Fire Pit, Greenhouse, Chicken Coop, And A Large Parking Area. The Perfect Amount Of Space And Privacy. Prime Country Living Just A Short Drive To Lakefield And North End Amenities. (id:59911)
Century 21 United Realty Inc.
74 Deacon Place
Belleville, Ontario
Welcome to this stunning 2+2 bedroom bungalow with gorgeous upgrades that combines modern living with thoughtful design and incredible attention to detail. Located in a desirable neighborhood, this home offers an inviting open-concept main floor with 9 foot ceilings, where the kitchen flows into the living and dining areas creating a spacious and functional space perfect for family living and entertaining. The kitchen is stunning, featuring sleek quartz countertops, a large island and under-cabinet lighting that enhances the modern aesthetic and provides a bright, inviting atmosphere. The large primary bedroom is a peaceful retreat, complete with a ensuite and a walk-in closet, providing ample storage and a relaxing space to unwind. The upgrades throughout this home are sure to impress, starting with the fully finished basement featuring a spacious family room adorned with a stunning Montego linear gas fireplace perfect for cozy nights in. Enjoy a dry bar and games area, ideal for entertaining guests, along with an incredibly designed 3-piece bathroom featuring a large glass and tiled shower with multiple shower head options. Two large bedrooms with ample closet space provide plenty of room for family or guests. For the hobbyist or car lover, the dream garage awaits! This insulated and heated space is perfect for all your storage & project needs, offering plenty of room to work or store your gear, ensuring its functional year-round. Step outside to your private backyard, designed to be a true staycation retreat. The 8-foot high privacy fence creates a serene atmosphere, while the two-tier deck offers plenty of space for outdoor entertaining or relaxing. A private gazebo with a steel roof provides additional shade & comfort. Plus, with the programmed robot lawn mower, your backyard is maintained perfectly, so you can enjoy it without the hassle. It's offering the perfect blend of luxury, comfort, and convenience. Within 10 mins to CFB Trenton, 1.5 hours to the GTA. (id:59911)
Royal LePage Proalliance Realty
3 Marina Cres - 920 Skyline Road
Selwyn, Ontario
Welcome to 920 Skyline Rd in Ennismore Unit 3 Marina Cres. This 3 season unit is located at the world class Skyline Resort on Chemong Lake. This 2 bedroom unit, offers a large sunroom with additional sleeping quarters. Large washroom and primary suite. Covered front porch and large side deck overlooking the water. Steps from the lake and everything you need to enjoy. Two pools, one for adults only, trampoline, dog park, sports area, kids play area, beach and much more. Most importantly this unit comes fully equipped with mostly all furniture and supplies. Move right in and enjoy. Park fees have been paid in full for the year. Simply move in. Come have a look and see what Chemong Lake and Parkbridge have to offer! You wont be disappointed!!! (id:59911)
RE/MAX Hallmark Eastern Realty
115 Orchard Park Road
Kawartha Lakes, Ontario
Welcome to this inviting semi-detached home located in the desirable North Ward of Lindsay, perfect for a first time buyer looking for something that has room to grow! Step inside to find a bright main floor featuring a convenient 2-piece bath, functional kitchen that flows seamlessly into the comfortable living/dining space and walkout to a fully fenced yard with deck, offering a safe and private space for kids, pets or summer gatherings. The upper level features a spacious 4 pc bath and 3 generously sized bedrooms, including a primary bedroom with a walk-in closet. Located just minutes from all of Lindsays in-town amenities schools, parks, shopping, and more, this home checks all the boxes for comfort, convenience, and potential. (id:59911)
Affinity Group Pinnacle Realty Ltd.
144 Blue Heron Lane
North Kawartha, Ontario
This striking 4 bedroom, 3 bathroom lake house has been meticulously crafted with an impressive 250' of shoreline on Chandos Lake in 2021! The laundry room & the office are on the main floor for ease of use. This is a private and quiet escape where you can enjoy the benefits of country life. Enjoy the serene lake views while sipping a cocktail while soaking in the hot tub. Every detail has been well thought out in this modern & sleek design. (id:59911)
RE/MAX Country Classics Ltd.
110 Westview Drive
Kawartha Lakes, Ontario
There's no place like home! Set your sights on this meticulously maintained log home, nestled in the coveted "Glen" community with a Lake view. This 1+2 bedroom Bungaloft gleams with pride and perfection from top to bottom and has been lovingly cared for and updated by the present owners. The sun sun soaked living and dining rooms feature an open concept design with a cozy gas fireplace, vaulted ceilings and exposed structural craftsmanship throughout. Overlooking the main floor is the Primary bedroom where views of the lake and stunning crimson maples await. Enjoy the conveniences of a whole home generator, spacious kitchen w quartz countertops, a walk in pantry and a sun lit mud room. Entertaining is sure to leave a lasting impression on guests as you make memories around the fire, unwind in the covered hot tub, or spend an afternoon on the water as your only minutes from multiple boat launches. The detached garage/workshop is perfect for hobbyists and is equipped with a 60amp panel, propane heat and custom shelving. Come and experience the beauty yourself! (id:59911)
Forest Hill Real Estate Inc.
2 - 487 Aztec Drive
Oshawa, Ontario
Welcome to This 2 year old Custom Home Nestled In a Private Cul-de-sac In The Desirable North Whitby-Oshawa Neighbourhood! This Luxury Brick and Stone Home Features 6 Bedrooms in Total and 5 Bathrooms with a Double Garage on an End Lot. The Main Floor Features 10 ft Soaring Ceilings and Potlights, Custom Stair Railing, Gorgeous Luxe Kitchen Trimmed In Black Cabinets and Gold Hardware, Custom Quartz Counters and an Oversized Island, With the Cabinets Being Ceiling Height, and an Additional Pantry, Perfect for the Everyday Chef. Marble Wall enclosing a Fireplace and Extra Large Windows which Allow The Best of The Days Sunlight In. Upstairs there are 4 Large Bedrooms, 2 Featuring Ensuites and Walk- in - Closets. There is The Convenience Of Having Second Floor Laundry with Energy Efficient Washer and Dryer. The Basement Connects from The inside but Also Has a Separate Entrance For Ease. 2 more Bedrooms and Large Bathroom and a Compact Luxury Kitchen Featuring Quartz and Custom Cabinetry. Close to Shopping, Bus Routes, Schools and Highway within 10 minutes! (id:59911)
RE/MAX Escarpment Realty Inc.
165 River Run Road
Drayton, Ontario
Welcome to 165 River Run Road, a beautifully designed 5-bedroom, 4-bathroom home offering over 3,400 sq. ft. of total living space in the charming town of Drayton. With an extra-large driveway and a striking brick exterior, this home boasts incredible curb appeal. Step inside to a bright and open layout, featuring large windows that flood the space with natural light. The main floor is enhanced by warm engineered hardwood floors, pot lights, and a cozy gas fireplace in the living room. The eat-in kitchen is a chef’s dream, complete with stainless steel appliances, quartz countertops, a stylish tile backsplash, and ample cabinet space. The main floor also includes a spacious family room, an office, and a convenient powder room. Upstairs, plush carpeting leads to four generously sized bedrooms, including a primary suite with a private ensuite bath. The finished basement expands your living space with a large recreation room, plenty of storage, a fifth bedroom, and an additional full bathroom. Enjoy outdoor living in the fully fenced backyard with a beautiful deck, perfect for relaxation or entertaining. Located across from the scenic Conestoga Trail and just minutes from Main Street Drayton, this home offers the perfect blend of tranquility and convenience. This property comes equipped with a fully automated generator that instantly powers on during an outage, ensuring uninterrupted comfort and security. (id:59911)
Exp Realty
461 Green Road Unit# 205
Stoney Creek, Ontario
ASSIGNMENT SALE- TO BE BUILT- AUGUST 2025 OCCUPANCY- Modern 1+Den suite at Muse Condos in Stoney Creek! 669 sq. ft. of thoughtfully designed living space plus a rare 267 sq. ft. balcony. Features include primary bedroom walk in closet, 9' ceilings, upgraded 7-piece appliance package, upgraded 100 cm uppers and upgraded oak cabinets in kitchen,& in-suite laundry, 1 underground parking space, and 1 locker. Enjoy lakeside living steps from the new GO Station, Confederation Park, Van Wagners Beach, trails, shopping, dining, and highway access. Residents have access to stunning art-inspired amenities: a 6th floor BBQ terrace, chef's kitchen lounge, art studio, media room, pet spa, and more. Smart home features include app-based climate control, security, energy tracking, and digital access. Tarion warranty included. (id:59911)
RE/MAX Escarpment Realty Inc.
599 Cumberland Avenue
Burlington, Ontario
Timeless charm meets exceptional attention to detail! This meticulously updated South Burlington gem offers nearly 4,000SF of total living space—a rare opportunity in this sought-after neighborhood. Enjoy the convenience of walking to schools, parks, and local amenities, with quick access to highways and public transit. Set on an oversized lot, the property includes a distinctive detached garage/barn with a second story, presenting endless possibilities for conversion into a home office, in-law suite, studio, or workshop. Inside, find a blend of classic craftsmanship & thoughtful upgrades that preserve its original character. A grand foyer with soaring ceilings and abundant natural light sets the tone. The main level boasts hardwood and ceramic tile flooring, a spacious eat-in kitchen with granite countertops, stainless steel appliances, built-in refrigerator and custom cabinetry. Versatile butler’s pantry/library with built-in cabinetry & a bar area. A generous dining room and cozy family room with fireplace offer ideal spaces for entertaining. Upstairs, hardwood floors, a skylight (2023), and impressive vaulted ceilings add to the home’s elegance. The expansive primary suite includes a charming bay window and a luxurious, spa-like ensuite featuring a freestanding tub, double vanity, and glass-enclosed shower. Three additional bedrooms and a full bathroom complete the upper level. The fully finished lower level includes luxury vinyl plank flooring (2024), pot lights, and a spacious recreation room. Recent improvements include premium vinyl windows (2023/2024), a new front door (2024), updated front porch railing, stylish new French doors at the rear, a newly renovated powder room (2024), and updated eavestroughs/downspouts on the barn (2023). The fenced backyard is perfect for relaxing and entertaining, complete with a patio, pergola, and direct access to the barn/garage. This remarkable home blends classic charm with modern convenience and limitless potential. (id:59911)
Royal LePage Burloak Real Estate Services
4017 Grapehill Avenue
Burlington, Ontario
Welcome to South Burlington, where luxury meets convenience in this stunning 6-bedroom, 5-bathroom home. Completely renovated down to the studs in 2021, this residence has seen even more thoughtful upgrades over the past three years—including a beautifully redesigned backyard and a brand new, all-season in-ground pool. The main floor boasts a spacious primary suite complete with a walk-through closet and a luxurious 5-piece ensuite. You'll also find a versatile additional bedroom or home office, and a stylish 2-piece powder room. The chef-inspired kitchen features high-end built-in appliances, a dramatic waterfall island, and a double sink—perfect for cooking and entertaining. The open-concept layout is flooded with natural light, creating an inviting space for gatherings and everyday living. Upstairs, two generous bedrooms offer abundant light and share a well-appointed 3-piece bathroom. The fully finished walk-up basement adds even more living space, featuring a wet bar, two additional bedrooms—one with its own 3-piece ensuite—an extra 2-piece bath, a dedicated laundry room, and ample storage throughout. Located just minutes from parks, shops, and the waterfront, this meticulously updated home offers a rare combination of elegance and ease. (id:59911)
RE/MAX Escarpment Realty Inc.
416 Limeridge Road E Unit# 109
Hamilton, Ontario
Welcome to this bright and spacious corner unit in the heart of Hamilton Mountain! This 2-bedroom, 2-bathroom main-floor condo offers the perfect blend of comfort and convenience. The condo unit built in 1990 boasts 1173 square feet allowing for great space for living and entertaining. The kitchen and dining area are bathed in natural light, thanks to expansive windows, while the generous living room leads to a large private balcony—perfect for unwinding outdoors. Both bedrooms feature walk-in closets and their own bathrooms, offering privacy and functionality. Additional highlights include in-suite laundry, a storage locker, and an exclusive parking space, plus plenty of visitor parking. Enjoy top-tier amenities such as a party room, sauna, and exercise room in this well-maintained building where pride of ownership shines. With Limeridge Mall, public transit, and major amenities just steps away, plus easy access to The Linc, this move-in-ready condo is an absolute must-see! (id:59911)
RE/MAX Escarpment Golfi Realty Inc.
444 Stone Church Street W Unit# T3
Hamilton, Ontario
Welcome to 444 Stone Church, Unit T3. This gorgeous, completely turnkey townhome has 3 bedrooms and 1.5 baths and over 1100 sqft of living space. This multi-level unit is perfect for any type of buyer and with the many updates, it is completely move-in ready. Updates include kitchen (2020), basement (2022), bathroom (2022), furnace and AC (2023), windows (2024), carpet (2022), bathroom (2021). So much living space including the large living room, finished basement family room, and the private back patio. Close to great schools, Linc access, bus routes, local restaurants, and shops. Book your private viewing today! (id:59911)
Royal LePage State Realty
201 Jackson Street E
Hamilton, Ontario
Prepare to be captivated by this stunningly reimagined, move-in-ready 2-bedroom, 2-bathroom masterpiece that perfectly blends historic charm with modern luxury. Every detail has been meticulously curated from the spa-like bathrooms to the exquisitely renovated kitchen. The spacious primary bedroom offers a touch of indulgence with private ensuite privilege, creating a serene retreat for rest and relaxation. Ascend to the show-stopping, top level loft—a rare and refined escape with exposed brick walls, soaring ceilings, and your very own private rooftop terrace. Whether you claim it as a luxe primary suite, inspiring studio, or exclusive lounge, this upper-level sanctuary offers endless possibilities and breathtaking character. This is more than a home—it’s a lifestyle. Come see it for yourself—you won’t just be impressed, you’ll be enchanted. (id:59911)
Century 21 Heritage Group Ltd.
21 Paisley Avenue S
Hamilton, Ontario
INCREDIBLE INCOME POTENTIAL… Whether you're searching for a family home, an investment property, or both, 21 Paisley Avenue South in Hamilton offers endless possibilities in one of Hamilton's most desirable neighbourhoods. This 2.5-storey home is a rare gem offering the perfect blend of charm, space, and opportunity. Boasting 5+1 bedrooms and 2 bathrooms, this fully finished property is ideal for families, investors, or those looking to combine comfortable living with exceptional income potential. Nestled in a prime location close to McMaster University, this home is a dream for students, professionals, and families alike. Its proximity to local amenities, shops, restaurants, parks, public transit, and the vibrant Westdale Village makes it a highly sought-after property. With five main bedrooms and an additional bonus room, there's ample space for living, working, and hosting guests. CLICK ON MULTIMEDIA FOR virtual tour, photos & more. (id:59911)
RE/MAX Escarpment Realty Inc.
2093 Fairview Street Street Unit# 904
Burlington, Ontario
Welcome to the Paradigm Condominium Community! This bright and beautifully designed 837 sq. ft. corner unit offers a thoughtfully laid-out floorplan filled with natural light from three sliding glass doors and two private balconies, creating a refreshing cross breeze. Professionally decorated by Claire Jefford, the unit showcases elegant custom drapery, designer light fixtures, and stunning wallpaper, adding a sophisticated touch to every room. It also includes an extra-wide parking space and two large storage lockers conveniently located on Level 3 (190 & 202). As you enter, a spacious foyer leads into an open-concept living area featuring wide plank laminate flooring and numerous high-end upgrades. The chef-inspired kitchen is equipped with upgraded cabinetry, quartz countertops, a marble backsplash, upgraded stainless steel appliances including a dishwasher, and a generous island with a breakfast bar—ideal for both daily use and entertaining. The primary bedroom boasts a walk-in closet and a luxurious 3-piece ensuite bathroom with a walk-in glass shower. The second bedroom, located adjacent to the 4-piece main bath, includes a custom closet organizer for added convenience. Residents of Paradigm enjoy exceptional, resort-style amenities year-round, including an indoor pool, sauna, hot tub, basketball court, party room, theatre room, and fitness centre, among others. This beautifully upgraded unit offers comfort, style, and functionality—truly a must-see! (id:59911)
Exp Realty
500 Green Road Unit# 717
Stoney Creek, Ontario
Lakeside Living and Sunsets! Beautiful 1,110 sqft, 2BR + Den Condo boasting Waterviews from every room. New Furnace/AC, freshly painted, ‘Torlys Everwood’ Luxury Plank Flooring throughout, open concept design features spacious Living and Dining area with stunning lake views , modern kitchen with pantry and Island, In-suite laundry, Lg Master BR with walk-thru closet and Ensuite, generous 2nd bedroom with lg closet, semi private Den is perfect for a home office, yoga area or 3rd bedroom, plenty of closet/Storage and updated main bath. Step out on to your private balcony and enjoy stunning lake views with your morning coffee, or picture perfect sunsets with your favourite bottle of wine. Building amenities include waterside inground pool, BBQ’s and picnic tables, gym/workout area, games rm, bike storage, workshop, car wash and party rm. Exclusive underground parking and lg storage locker included. Condo Fees include: Heat, hydro, cable, internet, C/Air, amenities and exterior maintenance. Location and Building Amenities are unparalleled for this area. (id:59911)
Royal LePage State Realty
2035 Craig Road
Innisfil, Ontario
This beautifully updated home sits on a stunning 75’ x 202’ treed lot, backing onto peaceful greenspace in a sought-after Alcona neighbourhood. The standout feature is a bright, above ground, self-contained 1-bedroom apartment with its own entrance, kitchen, laundry, and hydro; ideal for in-laws or extra income. The main living space offers a BRAND NEW designer kitchen, open-concept living, three spacious bedrooms and a semi-ensuite bathroom with a custom 2-person shower and corner soaker tub. Also appreciate the basement flex space separate from the apartment offering an extra 500sqft for your personal use. Enjoy the professionally landscaped yard, Arctic Ocean Legend swim spa with 60 jets, impressive barn with hydro ideal for a workshop, storage, or hobby space, and the generator backup system providing peace of mind year-round. Located just a short walk to local shops, parks, and Innisfil Beach Park, and with easy access to Hwy 400, this property combines lifestyle and convenience in one perfect package. (id:59911)
Sutton Group Incentive Realty Inc. Brokerage
1379b Peterson Road
Hastings Highlands, Ontario
Opportunity Is Calling For Investors & Home Builders. 508 Acres Land Combined W/ 2 Adjacent Lands With A 2 Bdrms 1 Washroom Bungalow And A Huge Detached Garage For Sale. Use Your Imagine For Potential Possibilitites. Another 100+ Acres Crown Land Adjacent To The Property Without Access To Others. Literally Exclusive Use By The Owner. A Roger Tower Will Built On The Property Soon Which Will Bring In Some Income. Abundent Maple Trees Available For Maple Syrup Production. Mature Forest With 20+ Kilometers ATV Trails On The Property. The Whole Property Is Protected By Wired Fences. Hydro Connected. Drilled Well. Septic System. Starlink High Speed Internet. Vendor Take Back Mortgage Available. (id:59911)
RE/MAX Imperial Realty Inc.
