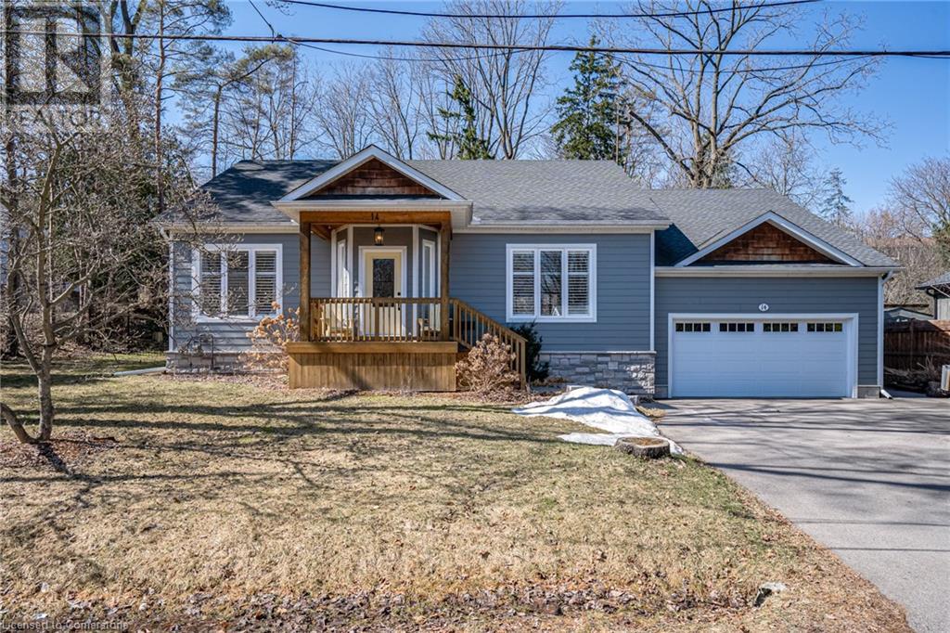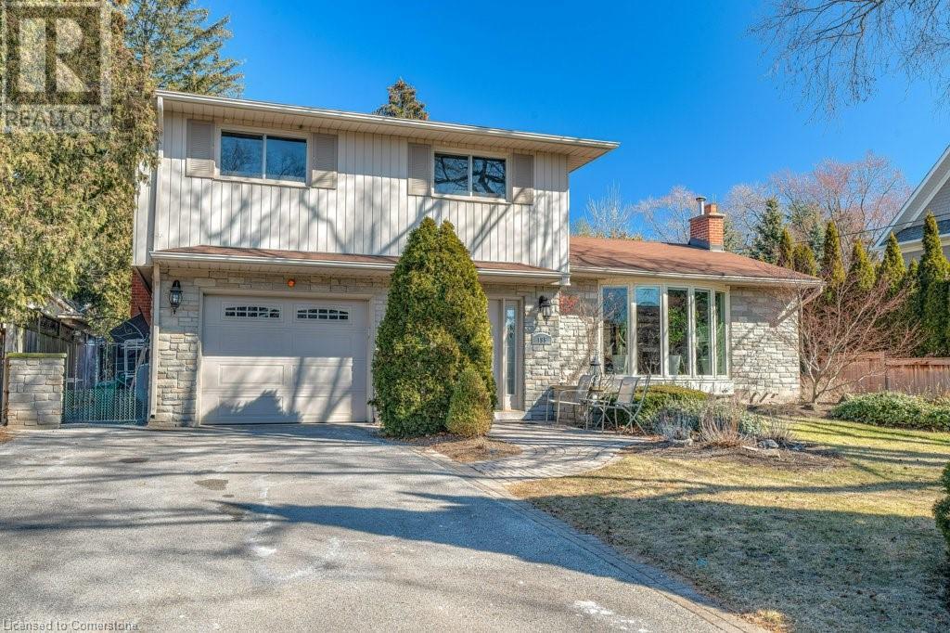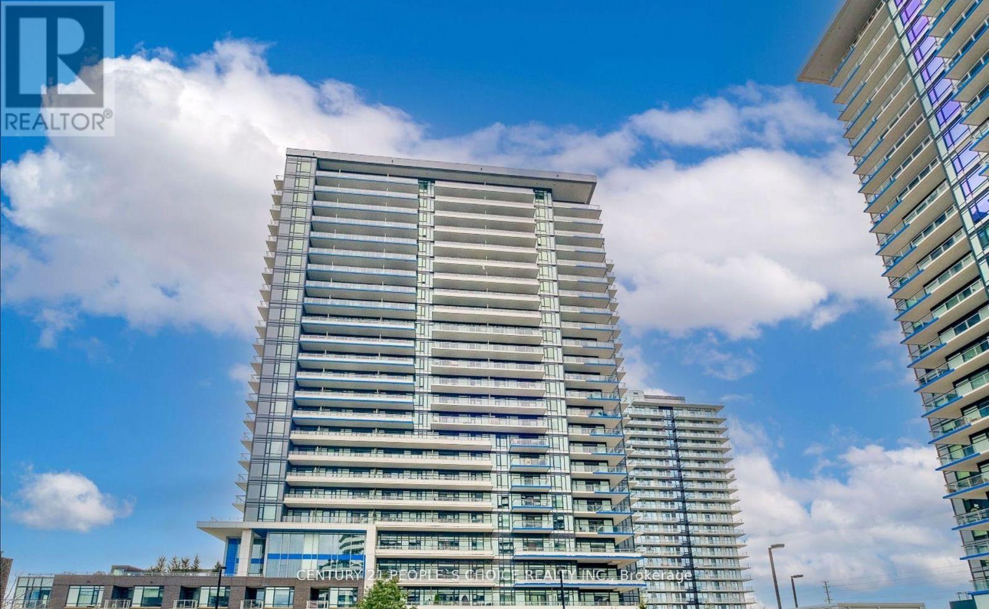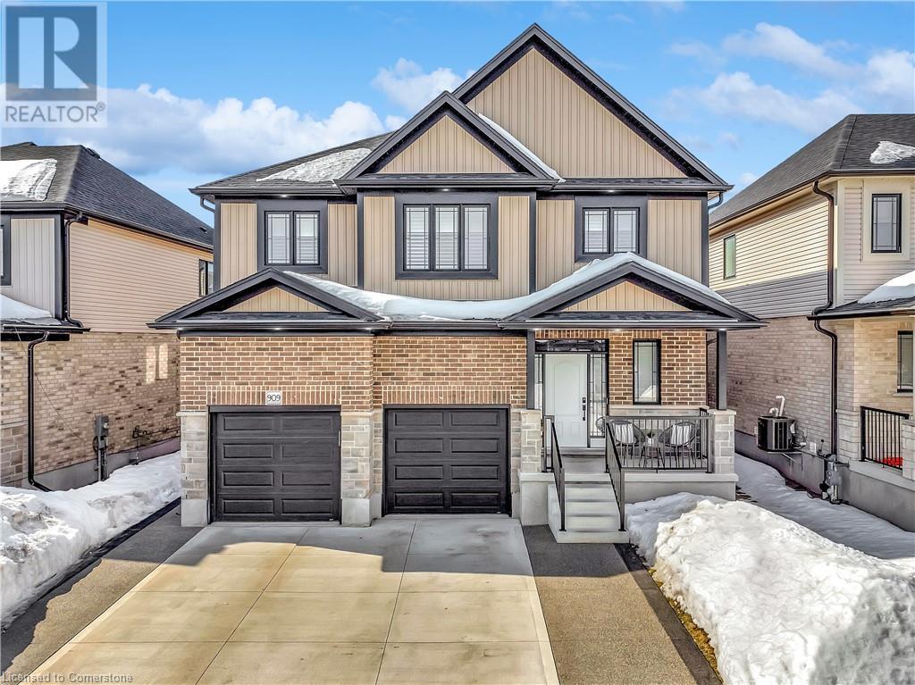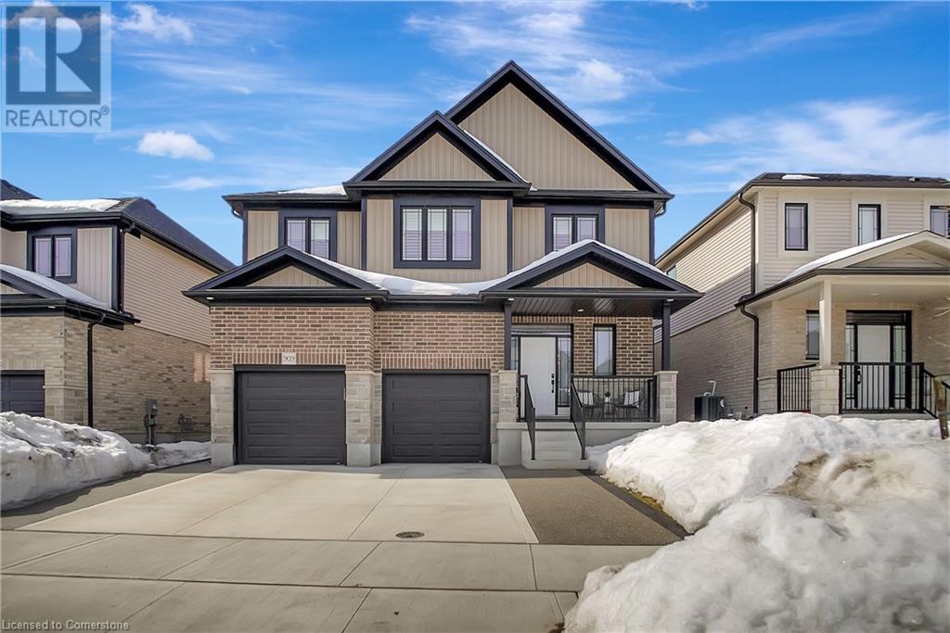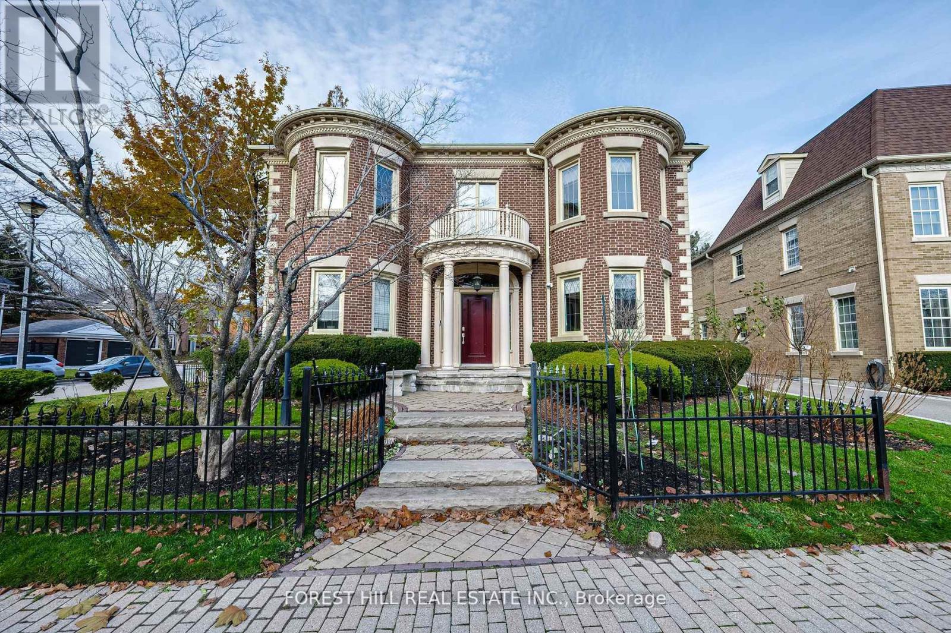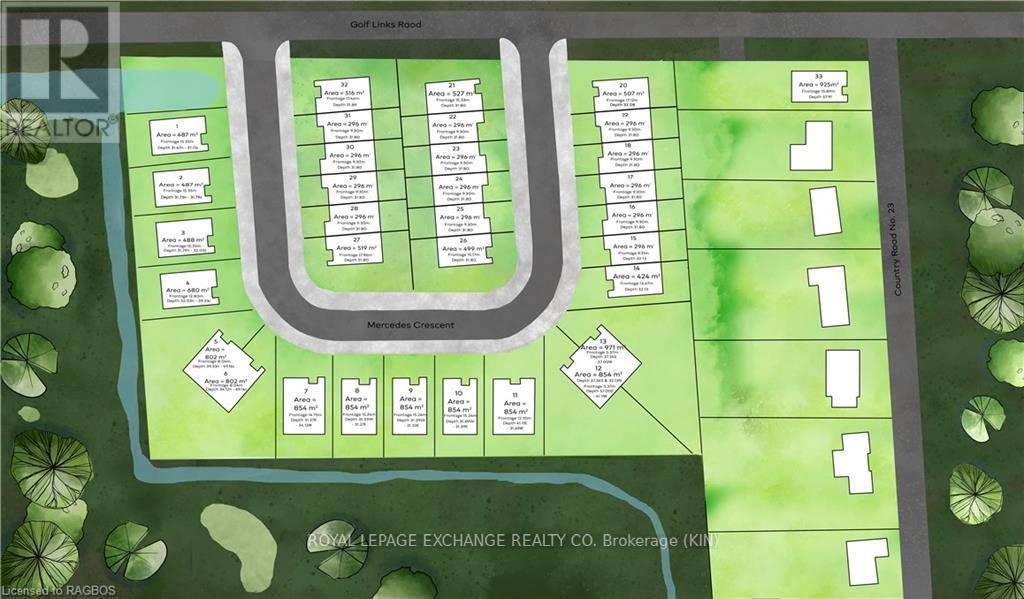14 Sullivan's Lane
Dundas, Ontario
Be prepared to be wowed! This recently re-built bungalow boasts nearly 3,400 square feet of finished living space, blending modern luxury and comfort. Tucked away on a quiet street, this location enjoys beautiful views and trails, walking distance to schools, the arena, community centre, and downtown Dundas. Step inside where the open concept living and dining rooms feature vaulted ceilings, creating a bright and airy atmosphere with plenty of natural light. The living room is anchored by a striking gas fireplace with a beautiful brick and rustic wood mantle, while the dining room opens to the backyard. The sleek, modern kitchen is equipped with stainless steel appliances, gas stove, abundant cabinetry, quartz countertops, and a spacious eat-in island breakfast bar with butcher block top. The large primary bedroom suite offers a serene retreat with a spa like ensuite, walk-in closet, and sliding glass doors for private backyard access. This level also enjoys two additional bedrooms, a 4-piece bathroom, laundry room, and inside access to the large 2-car garage. Downstairs, the finished basement provides a versatile L-shaped recreation room ideal for entertainment or a games room, along with a fourth bedroom, a 3-piece bathroom, and a sizable storage/utility room area. The two-tiered backyard serves as a private oasis with an inground pool, a spacious shed/workshop, and a wooded area perfect for relaxation and outdoor enjoyment. Don't miss your chance to own a slice of heaven! (id:59911)
RE/MAX Escarpment Realty Inc.
195 Wilton Street
Burlington, Ontario
Incredible lot on a prime street surrounded by custom homes in the heart of Roseland. Spacious 4-level sidesplit offers the opportunity to live in as is, renovate or build new with approved permit ready plans from SMPL Design Studio! Current home offers a bright open main floor and updated kitchen with granite counters, stainless appliances and access to deck overlooking the private yard. Main floor family room with built-ins and gas fireplace offers a secondary living space. Upper level with 3 generous sized bedrooms, updated 3-piece bath and dedicated primary ensuite. The backyard is a private oasis with professionally landscaped gardens, inground saltwater pool and turf putting green. Moments away from the best of Burlington, this home is steps to the lake, Roseland Tennis Club and in close proximity to all amenities, top-rated schools (Tuck/Nelson) and major highways. REALTOR®: (id:59911)
RE/MAX Escarpment Realty Inc.
303 - 2560 Eglinton Avenue W
Mississauga, Ontario
Location! Location! Location! Beautiful, Bright and Open Concept 1Br + Den, 10 ft ceiling, Unit in a highly desirable area of Mississauga. Total Area is 756 sf, Suite area 686 sf + 70 sf Balcony. Gleaming Engineered Hardwood Floors Throughout, Beautiful Modern Kitchen With Island And Quartz Countertops. Rarely Found, Two Full Bathrooms. Steps From Erin Mills Town Centre & Credit Valley Hospital. Walk To Grocery, Restaurants, Banks, Public Transportation & Schools. Minutes To 403, Walmart & Go Station. Includes Parking & Locker. Top school district of Mississauga. Modern Kitchen With Stainless Steel Appliances, Quartz Countertops,Two Full Bath, Underground Parking And Locker.Located Across The Street From Erin Mills Town Centre And Credit Valley Hospital, Parks, Trails, Schools, and restaurants. 24-hour concierge, Party Room, Fitness Studio And Outdoor Terrace For Entertaining. Big Balcony. **EXTRAS** All Stainless Steel Appliances, Fridge, Stove, Built-In Dishwasher, Washer And Dryer, one underground parking and one locker (id:54662)
Century 21 People's Choice Realty Inc.
909 Dunnigan Court
Kitchener, Ontario
Welcome to this stunning 5+1bedroom, 4+1bathroom legal duplex in the Kitchener's newest family subdivision. Nestled on a quiet court, this like-new home has been beautifully upgraded by the current owners to offer incredible value and versatility. Featuring over 2700 sqft above grade, plus a fully finished legal basement unit with private side entrance-perfect for rental income or multigenerational living. The main floor offers a bright, open-concept layout with tall 9' ceilings, formal dining room and a convenient laundry mudroom finished with cabinetry to maximize the usable storage space, providing access to the garage and powder room.The home features large windows fitted with California shutters, giving you maximum brightness control.The spacious living room and the beautifully upgraded kitchen are the heart of the home, featuring top-of-the-line Bosch stainless steel appliances (with extended warranty),quartz countertops, walk-in pantry and another closet for your convenience, offering abundant space. The oversized master bedroom has a walk-in closet, an additional closet and a luxury ensuite boasting a freestanding tub and a walk-in glass shower. Four additional spacious bedrooms and two bathrooms complete the second floor. The basement unit was completed with permits and features a stylish open-concept design, a generously sized bedroom, in-floor heated 4-piece bathroom, second laundry hook up, and private side entrance. More space awaits outdoors in the fully fenced backyard, complete with an exposed aggregate concrete patio, ideal for relaxing or entertaining. The oversized concrete triple driveway and exposed aggregate walkway add to the home’s curb appeal, leading to both the front entrance and all the way to the side of the home and backyard. Located in a growing, family-friendly neighborhood close to parks, trails, schools, shopping, skiing & major amenities, this is a rare opportunity to own a move-in-ready home that truly has it all. Don't miss out! (id:59911)
RE/MAX Twin City Realty Inc.
909 Dunnigan Court
Kitchener, Ontario
Welcome to this stunning 5+1bedroom, 4+1bathroom legal duplex in the Kitchener's newest family subdivision. Nestled on a quiet court, this like-new home has been beautifully upgraded by the current owners to offer incredible value and versatility. Featuring over 2700 sqft above grade, plus a fully finished legal basement unit with private side entrance-perfect for rental income or multigenerational living. The main floor offers a bright, open-concept layout with tall 9' ceilings, formal dining room and a convenient laundry mudroom finished with cabinetry to maximize the useable storage space, providing access to the garage and powder room.The home features large windows fitted with California shutters, giving you maximum brightness control. The spacious living room and the beautifully upgraded kitchen are the heart of the home, featuring top-of-the-line Bosch stainless steel appliances (with extended warranty),quartz countertops, walk-in pantry and another closet for your convenience, offering abundant space. The oversized master bedroom has a walk-in closet, an additional closet and a luxury ensuite boasting a freestanding tub and a walk-in glass shower. Four additional spacious bedrooms and two bathrooms complete the second floor.The basement unit was completed with permits and features a stylish open-concept design, a generously sized bedroom, in-floor heated 4-piece bathroom, second laundry hook up, and private side entrance. More space awaits outdoors in the fully fenced backyard, complete with an exposed aggregate concrete patio, ideal for relaxing or entertaining. The oversized concrete triple driveway and exposed aggregate walkway add to the home’s curb appeal, leading to both the front entrance and all the way to the side of the home and backyard. Located in a growing, family-friendly neighborhood close to parks, trails, schools, shopping, skiing & major amenities, this is a rare opportunity to own a move-in-ready home that truly has it all. Don't miss out! (id:59911)
RE/MAX Twin City Realty Inc.
8 - 50 Blackwell Avenue
Toronto, Ontario
Clean, Bright and Spacious Townhouse in a Family Friendly Neighbourhood Perfect for a New or Growing Family. New Finishings Throughout: New Washrooms, New Tile flooring, Updated Light Fixtures. Newly Painted. Rare Four Bedrooms on Second Floor! Renovated Basement Family Room with Full Bath, Can Be Used as Extra Bedroom. Built-in Garage with Private Driveway. Steps to Shopping at Malvern Town Centre. Steps to TTC. Close to Schools, Restaurants, Hwy 401. **EXTRAS** All Electrical Light Fixtures, All Window Coverings and Blinds, S.S. Fridge, S.S. Stove, Washer, Dryer, Range Hood, Central Air Conditioning Unit, Hot Water Tank (Owned), Furnace, Garage Door Opener and Remote. (id:54662)
RE/MAX Crossroads Realty Inc.
Lot 3 Baxter Road
Trent Hills, Ontario
BEAUTIFUL VACANT LOT WITH ALMOST ONE ACRE OF LAND, LOCATED IN A TRANQUIL FORESTED LOCATION, PINTURESQUE AREA, 40 MINUTES FROM COBOURG AND HIGHWAY 401, GREAT INVESTMENT. BUYER MUST PERFOM THEIR DUE DILIGENCE FOR ALL INTENTED USES. (id:54662)
RE/MAX Real Estate Centre Inc.
Bsmt - 53 Cherhill Drive
Vaughan, Ontario
Prime Location! This captivating 1-bedroom, 1-bathroom basement unit boasts a private entrance via the garage and resides in the vibrant heart of Maple. The unit features a spacious kitchen and living room, and the convenience of one parking space on the driveway! Plus, all utilities(Water/Hydro/Gas/Internet) are included! Nestled in a welcoming, family-oriented neighborhood, this residence is within easy walking distance to parks, grocery stores, pharmacies, shopping centers, and a variety of other amenities. **EXTRAS** All Elfs, All Existing Appliance: Fridge, Stove, Dishwasher, Washer & Dryer. Water/Hydro/Gas/Internet Included. Cable, Phone, Not Included. 1 Parking Spot Available On Driveway. (id:54662)
Century 21 Atria Realty Inc.
14 Willet Crescent
Richmond Hill, Ontario
Welcome Home! Stunning Gold Plate Home in Heritage Estates A Timeless Gem by Philmor. This Elegant Two-Storey Gibbs-style home, located on a beautifully landscaped corner lot in the prestigious Heritage Estates, offers luxurious living with impeccable upgrades and modern amenities. Key Features: Grand Entrance: Spectacular marble foyer leading to spacious principal rooms. Roof & Windows: New roof installed in 2023; most windows replaced in 2015. Chefs Kitchen: Fully renovated with top-of-the-line appliances, including a 6-burner Wolf gas stove, JennAir dishwasher, wall oven, and built-in fridge/freezer. A large island with premium granite countertops completes the space. Premium Flooring: Hardwood floors throughout the home. High Ceilings: 10-foot ceilings on the main floor and 9-foot ceilings upstairs. Climate Control: Two separate air conditioning systems to keep the home cool during summer. Luxurious Bathrooms: Fully renovated with heated floors, large showers, high-end fixtures, and a Victoria & Albert bathtub in the main bathroom. Modernized Basement: Fully finished and renovated, offering additional living space. Nanny Quarters: Private, renovated space with an en-suite bathroom. Tech-Ready: Wired internet outlets on the main floor, study, and basement. Upgraded Utilities: New 200W electrical panel for enhanced power efficiency. Laundry Room: Renovated with Maytag washer and dryer, plus added counter space for convenience. Smart Sprinkler System: Wireless and Bluetooth-controlled for easy lawn care. Abundant Storage: Numerous large storage closets throughout the house. This home effortlessly combines classic charm with modern sophistication. Don't miss the opportunity to experience luxury living in Heritage Estates! Can Be Rented Furnished For Additional Cost. (id:54662)
Forest Hill Real Estate Inc.
2 Golf Links Road
Kincardine, Ontario
Lot 33: A fantastic corner lot! Welcome to 'Golf Sands', an exclusive enclave of 10 single family lots, four semis and 19 freehold town homes lots (no condo fees) on the Kincardine Golf and Country Club, steps from the sandy shores of Lake Huron and walking distance to downtown Kincardine. Here is your chance to be one of the last to purchase one of the few remaining lots lot at this exciting address. You can purchase a lot and use your own Tarion builder, or have us custom design and build a new home for you. (id:59911)
Royal LePage Exchange Realty Co.
511 - 15 Grenville Street
Toronto, Ontario
In The Heart Of Bay Street Corridor, Luxurious Karma Condos. This Tasteful & Modern One Bedroom + One Den Unit Features 536 Sq.Ft + 124 Sq.Ft. Balcony. 9 Foot Ceilings, Huge Balcony, Beautiful Laminate Floors Through Out, Quartz Counters, Built-In Stainless Steel Appliances and Vibrant Neighborhood. Steps To Yonge/College Subway Station. Walking Distance To University Of Toronto, Toronto Metropolitan University, Financial District, Boutiques, Restaurants, Coffeeshop And All Other Amenities. (id:54662)
Homelife New World Realty Inc.
10 Thirteenth Street West
Simcoe, Ontario
Charming Country Living on the Edge of Simcoe: Discover the perfect blend of rural serenity and small-town charm with this brick bungalow, ideally situated just minutes from Simcoe's amenities. Nestled on nearly an acre of private land, this property offers a harmonious mix of tranquility and community, making it an ideal setting for raising a family or enjoying peaceful living. The kitchen has updated with custom oak cabinets, including a pantry and moveable island. Hardwood flooring throughout the dining and living rooms creates a warm, inviting atmosphere. The walk-out basement is a versatile space perfect for extended family living, an in-law suite, or a potential income-generating unit. Updates include furnace, windows, roof, water pressure system, and water softener for your peace of mind. Located in a friendly cluster of close-knit neighbours, this home strikes the perfect balance between rural privacy and a welcoming community feel. And with all essential amenities just a 10-minute drive away, you’ll enjoy the best of both worlds. Don’t miss this rare opportunity to own a piece of the countryside that’s ready to become your forever home. (id:59911)
Royal LePage Trius Realty Brokerage
