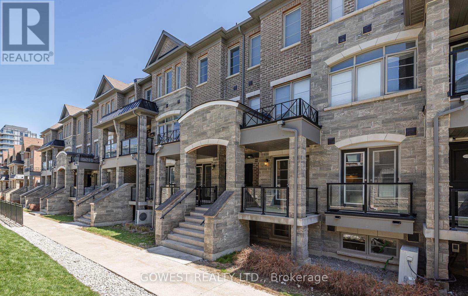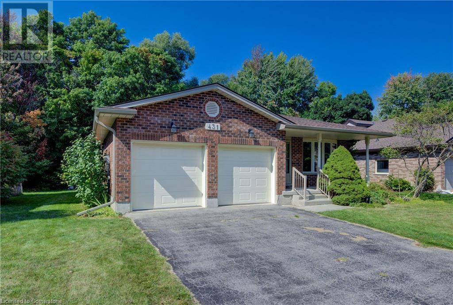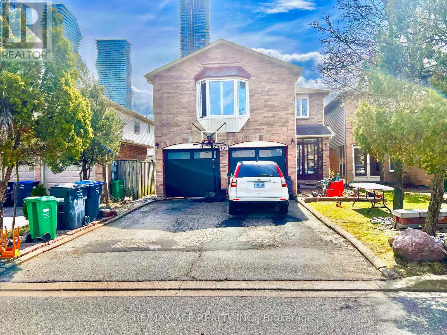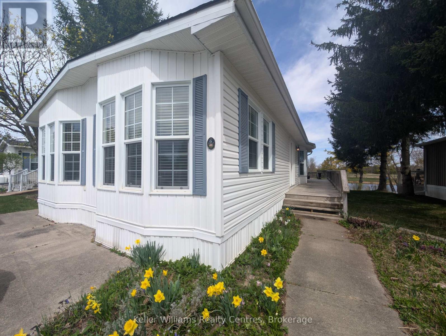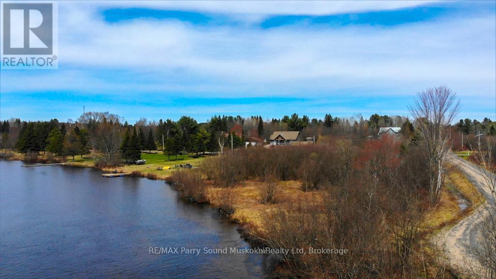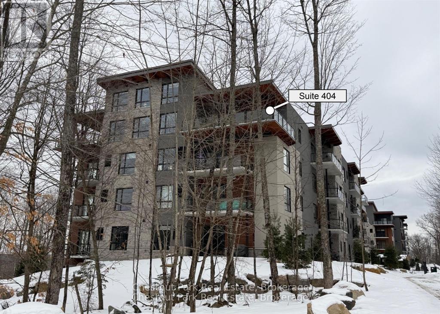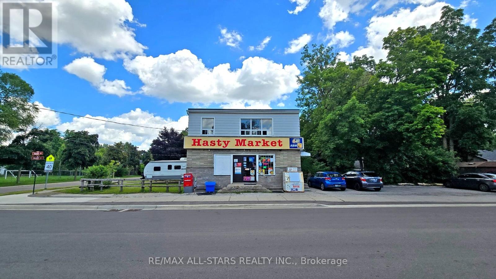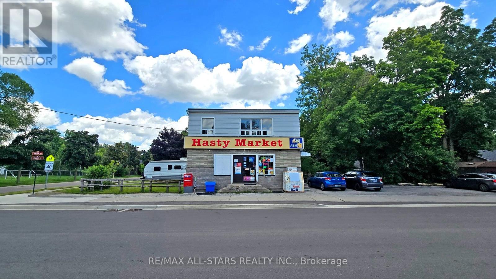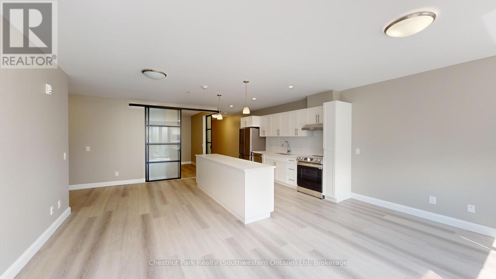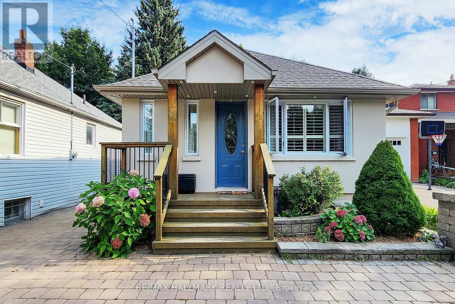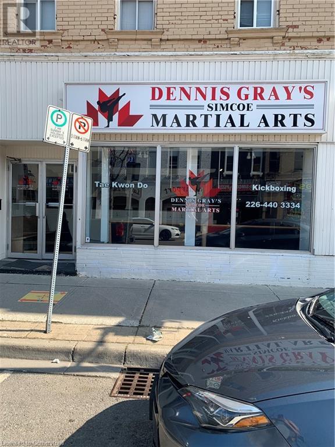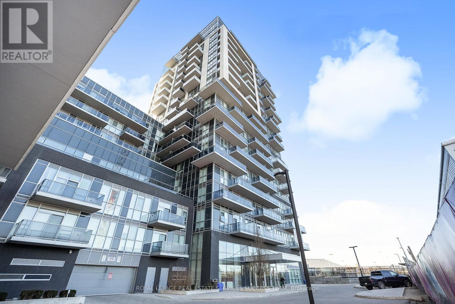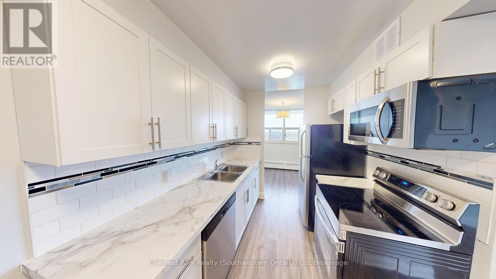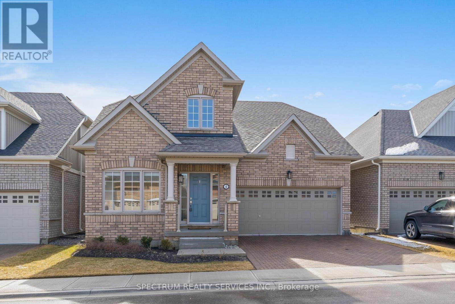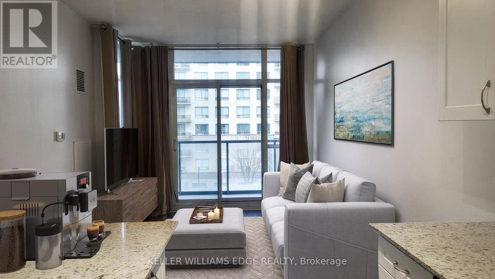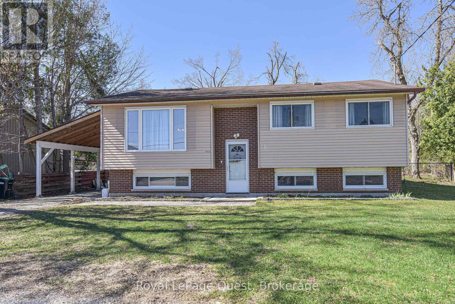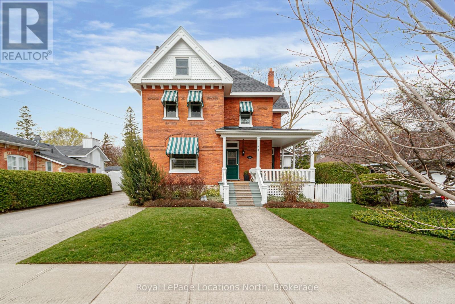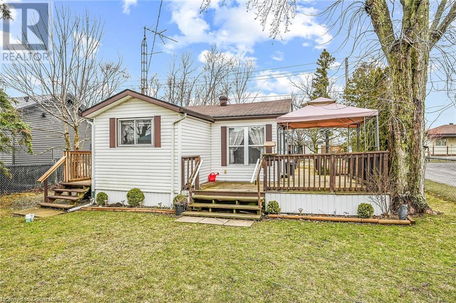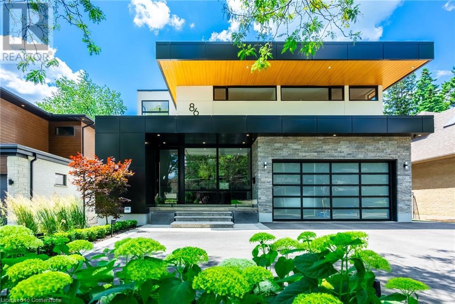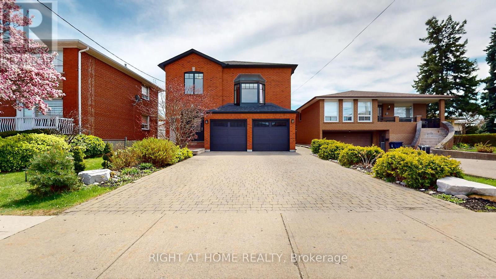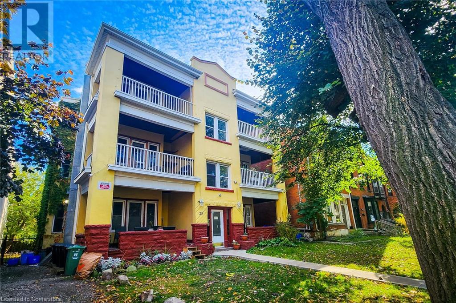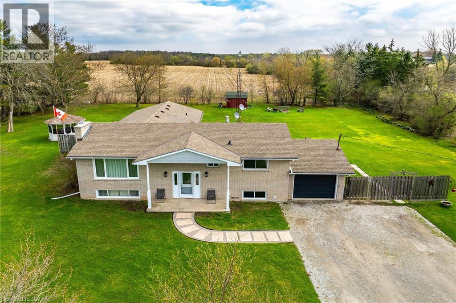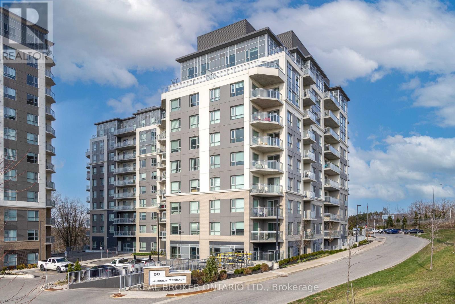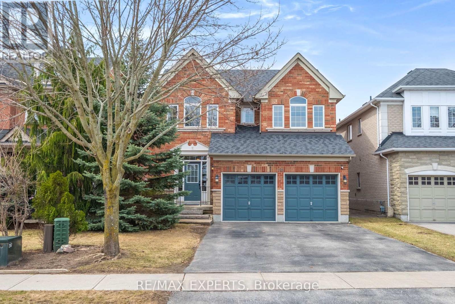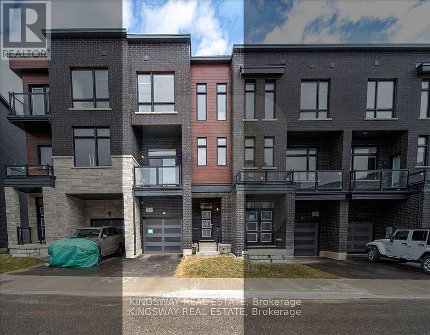18 - 200 Veterans Drive
Brampton, Ontario
Freshly painted and featuring new laminate flooring, this bright southeast-facing stacked townhouse is located in a highly desirable Brampton neighbourhood. Offering direct garage access to the main level, this home includes 3 spacious and sun-filled bedrooms. The primary bedroom features a 4-piece ensuite and walk-in closet. A modern kitchen is equipped with stainless steel appliances, granite countertops, and a central island with breakfast bar. The open-concept living and dining area provides access to a private balcony, perfect for relaxing or entertaining. Additional features include a convenient 2-piece main bathroom, ensuite laundry, and one-car garage. No pets and no smoking. Ideally located within walking distance to grocery stores, banks, parks, schools, and daycare. Easy access to Highways 401 & 407, public transit, and just minutes from Mount Pleasant GO Station, making this home perfect for small families or commuters. Shows 10+ (id:59911)
Gowest Realty Ltd.
516 - 220 Missinnihe Way
Mississauga, Ontario
Be one of the first to live at Brightwater, Port Credit's most anticipated waterfront community! This well designed 1+1 offers 10 Ft Ceilings, 2 fullbathrooms, a Stone Kitchen Island, In Suite Laundry + a Huge sunny balcony. Upgraded glass shower door in master ensuite. Separate Den can easilyfit an second bed. Bonus: 1 EV parking spot, locker and Rogers High speed internet Included! Enjoy The Conveniences Of Living In Mississauga's mostThoughtfully Designed Master Planned Community With Everything You Need At Your Doorstep From Grocery Stores To Coffee Shops, Restaurants.Enjoy The Outdoors? You Are Minutes From The Stunning Waterfront W Tons Of Trails To Walk And Bike Along! Residents Benefit From A FreeCommunity Shuttle To The GO Station! (id:59911)
Royal LePage Signature Connect.ca Realty
603 - 59 Annie Craig Drive
Toronto, Ontario
Experience luxury waterfront living in this stunning 2+1 bedroom, 2-bathroom condo in the heart of Toronto with 995 sqft + a large 285 sqft wrap around balcony (1 of only 6). This bright and spacious unit features floor-to-ceiling windows that flood the space with natural light and showcase breathtaking views of the city skyline. The open-concept layout is complemented by sleek laminate flooring throughout. Enjoy cooking and entertaining in a modern kitchen that flows seamlessly into the living and dining areas. The versatile den offers the perfect space for a home office or guest room. This unit includes one parking space ideal for city living. Residents enjoy access to world-class amenities including a gym, pool, concierge, and more. Conveniently located steps from transit, waterfront trails, dining, and shopping, this is Toronto condo living at its best. (id:59911)
Century 21 Leading Edge Realty Inc.
1st & 2nd - 428 Westmoreland Avenue
Toronto, Ontario
Located In A Highly Desirable Area. A+ Location Close To All Amenities, Subway, St. Clair LRT, George Brown Campus, Steps To Super-Hip Geary Ave, As Well As St. Clair W, Junction: Enjoy The Citys Most Popular Craft Breweries, Trendy Restos/Cafes, Great Shopping, Nearby Parks & More! (id:59911)
Homelife/realty One Ltd.
212 - 443 Centennial Forest Drive
Milton, Ontario
You'll feel it the minute you walk in this 2-bedroom, 2-bath condo is bright, welcoming, and completely move-in ready. Located in Centennial Forest Heights, one of the only newer senior-focused buildings in Milton, its the perfect next step for anyone downsizing and wanting to stay close to family. Enjoy peaceful south-facing views over lush green space from your private balcony. Inside, the layout is smart and stylish: 9-foot ceilings, crown mouldings, pot lights, a cozy gas fireplace, custom shutters, and brand-new appliances (April 2025). The large primary bedroom features double closets with built-in organizers and a private ensuite with a jacuzzi tub. A second full bath and spacious second bedroom make it perfect for overnight guests. You'll also appreciate ensuite laundry, plenty of storage, and carpet free living areas. This is a quiet, well-maintained building with friendly neighbours, a welcoming party room, regular social events, and condo fees that include water and gas. Walk to parks, trails, and shopping. Be minutes from your kids and grandkids. And travel with peace of mind, knowing everything's taken care of. Of the few units available here, this one stands out and it's ready for you. (id:59911)
Royal LePage Meadowtowne Realty
(Upper) - 3 Baffin Crescent
Brampton, Ontario
Prime Location! Beautiful Semi-Detached House Family Oriented Neighborhood On Quiet Street. Separate Laundry. Minutes Away From Parks, Shopping Plaza, Banks. 80% utilities Split. (Basement Not Included). (id:59911)
Save Max Real Estate Inc.
513 - 225 Malta Avenue E
Brampton, Ontario
Brand-new, never-lived-in 1 bedroom condo at Stella Condos, Brampton's first high-tech building! This spacious unit features high-end finishes, including quartz countertops, laminate and porcelain tile flooring, stainless steel appliances, and floor-to-ceiling windows in every room,laundry room with a washer and dryer, Steps to public transit, the future LRT, Shoppers World, and Sheridan College, with quick access to Highways 410, 401, and 407, keyless entry for the unit and common areas, a dog wash station, a gym, a party room, a library, a games room, a kids room, and a lounge in the lobby area and many more features. **EXTRAS** Central AC, Common Elements, Parking, WIFI, Heat. (id:59911)
RE/MAX Realty Services Inc.
536 - 2450 Old Bronte Road
Oakville, Ontario
Experience contemporary luxury living in this stunning, never-lived-in 2-bedroom, 2-bath executive suite at The Branch Condos in Oakville. This bright and spacious corner unit boasts an open-concept layout, a sleek modern kitchen with quartz countertops and built-in appliances, a large walk-in closet in the primary bedroom, and an open balcony offering breathtaking sunset views. Vacant and move-in ready, the unit is part of a sophisticated community that offers top-tier amenities including a fully equipped gym, yoga room, indoor pool with sundeck, rain room, sauna,hot tub, beautifully landscaped courtyard with BBQs and al fresco kitchen, multiple lounges, party rooms, guestsuites, and 24/7 concierge. Located near OTM Hospital, Sheridan College, parks, trails, shopping, dining, and with easy access to Highways 403, 407, QEW, and public transit - this is an exceptional opportunity you dont want to miss. (id:59911)
RE/MAX Real Estate Centre Inc.
1406 - 4080 Living Arts Drive
Mississauga, Ontario
Daniel's Luxury The Capital Condo. Spacious & Immaculate. Freshly Painted. Private Den With French Door Can Be Used As Guest Bedroom. Hardwood Floor In All Rooms. Open Concept Kitchen With Granite Counter Top & Polished Glass Back Splash. Open Balcony. Best managed building with first class amenities. Steps to the new LRT, Celebration Square, Square One Shopping Centre, Sheridan College, groceries, transit/Go Bus/TTC connection hub, schools, parks, fine dining restaurants and entertainments. Easy access to highways 401, 403, and the QEW. (id:59911)
Sutton Group Elite Realty Inc.
1706 - 30 Gibbs Road
Toronto, Ontario
Welcome to This Immaculate 2 Bedroom Suite located in a vibrant master-planned community! This luxurious residence features an open-concept layout, flooded with natural light, perfect for modern living and entertaining. The primary bedroom boasts an ensuite bathroom and a large walk-in closet, creating a personal sanctuary. Enjoy amenities such as a 24-hour concierge, gym, BBQ terrace, and more. With convenient access to major highways and just a short walk to parks, schools, public transit, grocery stores, and restaurants, everything you need is within easy reach. Don't miss this incredible opportunity to live in luxury and comfort. Weekday shuttle to Kipling station. (id:59911)
Century 21 King's Quay Real Estate Inc.
431 Northlake Drive
Waterloo, Ontario
Desirable Lakeshore North. This spacious backsplit offers 3 bedrooms and 2 bathrooms, providing space with comfort and functionality in mind. Situated on a large lot (61x131) and low-traffic street, this house backs onto greenspace with trails, and is close to parks, shopping, and restaurants. Kitchen with ample storage, gas stove and access to a large deck. Lower level family room with walk-out to a gorgeous back yard. New flooring throughout except living and dining rooms. New Reverse Osmosis System. Unfinished basement with plenty storage, cold room and high ceilings. St. Jacobs Farmers Market, Laurel Creek Conservation Area, public transit and the expressway are just minutes away. Excellent schools. Close to both Universities and uptown Waterloo. (id:59911)
Green Terra Realty Inc.
321 Wallenberg Crescent
Mississauga, Ontario
very good 3+1 Bedroom Detached Home In Central Mississauga Area. Minutes To square one, mississauga Major Hwys & Shoppings. Breathtaking, Dishwasher! Streaming Natural Light In Whole House. Hardwood & Ceramic, Liv/Din Rms. Main Flr Study/Office. Lrg Eat-In Kit. Huge And Double Closets And Lrg Ensuite.. Basement have 1 bedroom ,kitchen, big family room, Apartment Included InThe Lease. very close everything,hwy,store,shopping centrer,bus,much more (id:59911)
RE/MAX Ace Realty Inc.
Pr6 - 13 Southline Avenue
Huron-Kinloss, Ontario
Welcome to Pond Road in Fisherman's Cove Seasonal Resort a charming 2-bedroom, 1-bathroom lakeside getaway that's fully furnished, move-in ready, and built for good times. Whether you're a retiree chasing peace and quiet or a family looking for a fun-filled retreat, this one checks all the boxes. Step inside to an open-concept layout where the kitchen shines with a gas stove, full-size appliances, and plenty of cabinet space, a laundry room and pantry. It flows seamlessly into a cozy living area featuring a pull-out sofa, comfy chairs, and a gas fireplace perfect for unwinding after a day on the water or keeping the kiddos entertained on rainy afternoons. Large windows flood the space with natural light, while the dining area is ready for quiet dinners, card games, or morning pancakes. Outside, your private deck sits right at the water's edge, ideal for sipping coffee, catching sunsets, or letting the little ones run around while you relax. The well-kept lawn leads directly to easy lake access just steps away. Tucked inside a friendly, peaceful community, this low-maintenance home is a calm escape for retirees and a lively summer base for families. Plus, with lake activities and resort amenities close at hand, you'll never be far from your next adventure. (id:59911)
Keller Williams Realty Centres
Lot 16 Patrick Street
Magnetawan, Ontario
Tucked along the Magnetawan River and just moments from where it flows into the pristine waters of Ahmic Lake, approx. 0.99-acre property offers an exceptional chance to own your own piece of Northern Ontario waterfront. With approximately 130 feet of shoreline, this lot delivers, open views. The property is easily accessed via a municipally maintained road, with hydro close by. A gently varied landscape invites creativity in your design plans, whether you're dreaming of cozy weekend getaways or building your forever home amid the trees and water. Located in the friendly community of Magnetawan, you're never far from essentials and local charm, grab a bite at Aurora Pizza, pick up groceries, or spend the afternoon at the marina or community centre. Known for its relaxed pace and vibrant seasonal events like snowmobile races and the iconic Drag in the Mag, Magnetawan blends small-town spirit with the natural wonder of a connected lake system thats perfect for boating and outdoor adventure. This is more than a building lot its your gateway to riverfront living, just minutes from the magic of Ahmic Lake. Adjoining lot for sale ID#X12120198 (id:59911)
RE/MAX Parry Sound Muskoka Realty Ltd
404 - 18 Campus Trail
Huntsville, Ontario
Campus Trails by Greystone introduces a rare opportunity to own a lofted suite on the fourth floor of The Alexander, where modern sophistication meets the serenity of nature. This open concept gem offers an elegant dining and living area complete with a cozy custom fireplace with wall-mounted TV, creating a space as stylish as it is inviting. The suite features high-end appliances, quartz countertops, and custom window coverings throughout, ensuring a blend of style and functionality. The spacious primary bedroom includes a walk-in closet and an ensuite bath with a walk-in shower featuring a luxurious rainfall shower head. Step outside to a breathtaking 560 sq. ft. private balcony, accessible through three sliding doors, including one from the primary bedroom. Enjoy serene forested views and sought-after south-west through north-west exposure, making it the perfect spot to unwind or entertain while enjoying year round sunsets. With in-suite laundry, top-tier finishes, and access to a heated underground parking garage with a private storage locker, this condo delivers both convenience and sophistication. Ideally located just minutes from downtown Huntsville, the hospital, and the Wellness Centre, this suite is part of a community that balances natural tranquility with modern amenities. Just imagine - carefree living with low condo fees - only $432/month - and including natural gas, water & sewer, parking, locker & Bell fibre internet too! (id:59911)
Chestnut Park Real Estate
Lot 4 Peninsula Road
Dysart Et Al, Ontario
The perfect place to build your dream home with this exceptional vacant lot located just minutes from the Village of Haliburton. Boasting breathtaking views overlooking Grass Lake, this property offers a rare combination of natural beauty and convenience. Key features include: Stunning panoramic views of Grass Lake Driveway already in place for easy access, Drilled well installed, Connection to town sewars available This prime lot is ideal for anyone looking to enjoy the serenity of cottage country while being close to all the amenities Haliburton has to offer. Don't miss out on this outstanding opportunity your future home starts here! (id:59911)
RE/MAX Professionals North
88 Elliott Street
Brampton, Ontario
Prime Corner Commercial Building with Residential Income 88 Elliott Street, BramptonUnlock a rare investment opportunity in the vibrant heart of downtown Brampton. 88 Elliott Street is a free-standing, mixed-use corner property offering immediate rental income and exceptional future redevelopment potential ideal for investors or owner-occupiers seeking to benefit from Bramptons rapid growth.Outstanding Downtown LocationLocated just steps from Brampton GO Station, Algoma University, Queen Streets ZUM bus line, and an array of shops, restaurants, and local services, this high-traffic site offers excellent visibility and accessibility, enhancing long-term value for both commercial and residential tenants.Established Commercial TenantThe ground-floor retail unit is occupied by a long-standing convenience store, providing stable income from a reliable tenant base.Spacious Residential ApartmentThe second level features a bright, well-maintained two-bedroom apartment with a private entrance, offering strong rental potential or an excellent live/work setup for an owner-operator.Rare On-Site ParkingWith parking available for up to 68 vehicles, the property provides a significant advantage in the busy downtown core, boosting convenience for customers, tenants, and visitors.Future Development PotentialZoned for commercial use, the large lot presents strong potential for low-rise, mixed-use redevelopment. As downtown Brampton continues to intensify, this property is well-positioned to capitalize on future density and value growth.Connectivity & Amenities8-minute walk to Brampton GO Station5-minute drive to Highway 410Steps to public transit (ZUM line), parks, schools, YMCA, Peel Memorial Hospital, and major servicesThis unique asset offers dual income streams, a strategic corner location, and significant redevelopment upside an outstanding addition to any portfolio in a rapidly evolving urban core. (id:59911)
RE/MAX All-Stars Realty Inc.
88 Elliott Street
Brampton, Ontario
Corner Free-Standing Commercial & Residential PropertyPrime Downtown Brampton Investment Opportunity | 88 Elliott StreetUnlock a rare, versatile investment opportunity with 88 Elliott Street, a prominently positioned mixed-use corner property in the heart of downtown Brampton. Ideal for investors or owner-operators, this property offers stable cash flow, on-site residential options, and future redevelopment potential in a thriving urban environment.Key Highlights:Prime Downtown LocationStrategically located steps from Brampton GO Station, Algoma University, and a wide range of shops, restaurants, and services. This high-visibility corner site enjoys excellent foot traffic, making it ideal for business exposure and future growth.Established Retail IncomeAnchored by a long-standing, community-favorite convenience store, generating consistent and reliable income a turnkey investment opportunity with immediate cash flow.Upper-Level Residential ApartmentThe spacious two-bedroom apartment on the second floor provides additional rental income or a convenient live/work opportunity for owner-occupiers, enhancing both utility and overall returns.Rare On-Site ParkingIncludes parking for 68 vehicles a significant amenity in downtown Brampton, offering added convenience for retail customers and residential tenants.Future Development PotentialZoned for commercial use, the site presents exciting opportunities for low-rise mixed-use redevelopment, aligning with Bramptons downtown intensification plans and growing demand for housing and commercial space.Exceptional Connectivity:8-minute walk to Brampton GO Station5-minute drive to Highway 410Near Queen Street's ZUM transit lineWalkable access to parks, schools, YMCA, and the new hospitalWith strong existing income, built-in residential value, and a strategic, high-growth location, 88 Elliott Street is a standout investment opportunity in one of Bramptons most desirable and rapidly evolving neighborhoods. (id:59911)
RE/MAX All-Stars Realty Inc.
205 - 2 Quebec Street
Guelph, Ontario
**FIRST MONTH FREE!** ONE BEDROOM PLUS DEN & 2 BATHROOMS. 1417 SQFT UNIT WITH ADDITIONAL STORAGE ROOM. Welcome to The Lofts: Your Dream Downtown Living Space. Discover unparalleled urban living at The Lofts, a premium rental community located directly across from Market Fresh in the heart of downtown. Perfect for young professionals, this prime location offers walking distance access to an array of fantastic local restaurants including Mijida, Baker Street Station, Buon Gusto, Red Brick Cafe and more. Enjoy shopping at Quebec St. Mall and take advantage of the beautiful Speed River trail network for outdoor adventures and scenic strolls. Be the first to live in these newly renovated units, featuring sleek white kitchens and large open concept living spaces. Each unit is equipped with brand new appliances and offers the convenience of your own laundry facilities. Loft-style bedrooms come with modern barn-style doors, and beautiful laminate floors are found throughout the units. Large windows ensure ample natural light, creating a bright and inviting atmosphere. Each unit includes one underground parking space and plenty of storage space. The Lofts comprise 14 exclusive units located on the second floor with a dedicated elevator. Residents have access to a private gym and a lounge, not shared with the rest of the building. Enjoy peace of mind with a rent-controlled building. Units are not owner-owned, eliminating concerns about sudden rent increases above the provincial guideline or owners moving back in for personal use. Experience the best of downtown living at The Lofts, where modern comfort meets vibrant city life. Secure your spot in this desirable community and enjoy a lifestyle of convenience, luxury, and security. (id:59911)
Chestnut Park Realty (Southwestern Ontario) Ltd
21 Enfield Avenue
Toronto, Ontario
Welcome to 21 Enfield Ave, a beautifully maintained 2+1 bedroom bungalow that has been cherished by the same owners for 29 years. Their meticulous care is evident both inside and out, making this home a true gem in the heart of Toronto. This thoughtfully renovated residence features 2+1 Bedrooms & 2 bathrooms and showcases a stunning back extension completed in 2015, which adds a wealth of extra living space for the main floor and basement. The updated kitchen is a chef's dream, seamlessly flowing into a spacious main floor family room that features a walk-out to a deck, perfect for outdoor entertaining and enjoying the serene surroundings. One of the standout features of this property is its direct backyard access to a picturesque trail path that leads to the new Longbranch GO station. Imagine the convenience of having a quick and easy commute right at your doorstep! The backyard offers a private, large retreat with endless possibilities for gardening, recreation, or simply unwinding after a long day. With its combination of modern updates, exceptional care, and an unbeatable location, this home is perfect for families, professionals, or anyone looking to enjoy the best of Toronto living. Don't miss your chance to make this exceptional property your new home! (id:59911)
RE/MAX Hallmark Realty Ltd.
26 Robinson Street
Simcoe, Ontario
Located in downtown Simcoe, this versatile commercial property offers exceptional visibility and foot traffic, making it ideal for a wide range of business ventures. Currently operating as a successful martial arts studio, the space is well-maintained and fully equipped, ready for immediate use. The owner is selling the business in a lease building, presenting a rare turnkey opportunity for entrepreneurs or fitness professionals looking to step into an established operation. Alternatively, the open layout and prime location make this a perfect spot for retail, office, wellness services, or other commercial uses. (id:59911)
RE/MAX Icon Realty
3434 Crimson King Circle
Mississauga, Ontario
This cozy and partly furnished 2-bedroom basement apartment is available for lease in the highly sought-after Lisgar neighborhood. Situated in a quiet and friendly community, Property is conveniently located close to all amenities, including schools, shopping malls, and public transit. It's within walking distance to transit stops and just minutes from Lisgar Go Station and Highway 401 this space offers both comfort and convenience for a single professional or a couple, looking for an affordable living option. (id:59911)
RE/MAX Ultimate Realty Inc.
1407 - 2093 Fairview Street
Burlington, Ontario
This gorgeous 2-bedroom, 1 bath corner unit at Luxury Paradigm condo is perfect to experience the best of Burlington. Lake views from the rooms and wraparound balconies. Relax in the resort-like amenities including indoor pool & spa, modern gym, summer lounge area, basketball court, private movie theatre, BBQ lounge and terrace, private party rooms, guest suites, and outdoor exercise park. The kitchen offers a breakfast bar, quartz countertops, stainless steel appliances and is open concept with a living/dining room with balcony walkout. The master bedroom showcases breathtaking vistas and has a second balcony walkout. The additional bedroom is bright and sunny, with floor to ceiling windows on two sides. A new bathroom and in-suite washer/dryer complete the unit. Hop on the train in seconds, or access major highways in less than a minute from this commuter-friendly neighborhood. Perfectly positioned just minutes from Downtown Burlington. (id:59911)
Royal LePage Real Estate Services Success Team
1207 - 2 Quebec Street
Guelph, Ontario
ONE BEDROOM/ ONE BATHROOM DOWNTOWN GUELPH. Immaculately kept, 2 Quebec is an excellent option in downtown Guelph. Suites are bright, with big, glass balconies (recently redone). Every suite includes stainless steel, modern appliances and have been freshly painted. The building has undergone extensive updates, including the lobby, elevators and hallways (new carpet, painting and lighting).Whats unique: living right downtown, residents have convenient access to City Hall, Go trains, restaurants, nightlife and shopping. The new Guelph Public Library will be situated right behind the building, offering a beautiful landmark with ample green space. Enjoy peace of mind with a rent-controlled building. Units are not owner-owned, eliminating concerns about sudden rent increases above the provincial guideline or owners moving back in for personal use. Available for immediate possession. Heat & water included, Hydro is extra. Laundry is coin operated. (id:59911)
Chestnut Park Realty (Southwestern Ontario) Ltd
50 - 4 Clermiston Crescent
Brampton, Ontario
CO-OP FEE IS 3% Part of the newest release of detached bungalows, this remarkably designed 1,645 sqft bungaloft [built in 2023] in the prestigious, gated community of Rosedale Village on a small crescent, has sophisticated features and commonsense spaces. Enjoy a care free world in your newer, 2 bedroom, plus den [with murphy bed] AND Loft space designed to be comfortable and versatile for everyday use or when family comes to visit. Stunning features include an impressive foyer with 17' Ceiling. Open concept Great Room with vaulted 18ft ceiling, and gas fireplace is combined with the kitchen and large breakfast area, that step to a walk-out deck, with gas BBQ hookup and stone interlock patio. A formal dining area. The all white kitchen upgrades include: smooth ceiling, updated lighting, lots of cabinets [with pantry] with crown molding and furring panels for that clean finish. Breakfast island, quartz counters, subway tiling, stainless steel Samsung appliance with Smart double door fridge. Added upgrades include flooring that is either engineered hardwood or 12x24 inch porcelain tiles. Main floor primary bedroom with walk-in closet and Frameless glass shower. Picket railings. Quartz counters in all 3 bathrooms. Main floor power room and laundry. Wide hallway. Garage access from inside. Interlocking on the double driveway. Double car garage adds flexibility for storage needs. Basement with cantina and rough-in bathroom is yours to design. Tons of windows that light up the space !! Exclusive use amenities geared to your new Adult Community lifestyle include: a 9 hole golf course, tennis & lawn bowling, pickleball. A Clubhouse with Shuffleboard, Billiards, Exercise Room, Library, Indoor Pool and Sauna. Larger gatherings have access to the Auditorium, Banquet facilities and Meeting rooms. Your fees also include all snow removal, lawncare and landscaping. (id:59911)
Spectrum Realty Services Inc.
424 - 1940 Ironstone Drive
Burlington, Ontario
Fabulous one bedroom plus den in uptown Burlington. Freshly painted and ready for your design. Features stainless steal appliances in kitchen, ensuite laundry, two washrooms including ensuite in the primary bedroom. Lots of building amenities, including 24 hour concierge and security party room, games room, theatre, gym and studio, large courtyard with barbecues. Close to shopping schools,public transit, minutes to major highways and go bus. (id:59911)
Keller Williams Edge Realty
9820 Highway 12 Highway
Oro-Medonte, Ontario
Charming and tastefully updated bungalow in the heart of Warminster, offering a perfect blend of modern finishes and classic comfort. Ideally located a short distance from Orillia, Midland, and Hwy 400 access, with schools, store, and playgrounds all within walking distance. The main floor features two spacious bedrooms with ample closet space, and a beautifully renovated kitchen (2023). A separate entrance to the finished lower level adds versatility with a large rec room, bonus room (ideal for an office, den, or potential in-law suite), laundry area, and plenty of storage. Extra parking with a convenient turn around in the drive way plus a fully fenced back yard. A great opportunity for families, downsizers, or investors alike. (id:59911)
Royal LePage Quest
284 Maple Street
Collingwood, Ontario
Welcome to this cherished 2.5-storey red brick family home, gracefully nestled on a mature and picturesque street. With classic curb appeal, rich character, and a warm sense of history, this lovingly maintained property has been owned by just two families since 1935. This is a rare opportunity to own a piece of Collingwood history. Step inside to discover a spacious and versatile layout perfect for family life and entertaining. The home retains its original charm while offering comfortable modern living across multiple levels. Large principal rooms, generous windows, and rich architectural details make every space feel inviting. Outdoors, enjoy your own private oasis, an in-ground pool surrounded by lush greenery and mature trees, perfect for summer gatherings or quiet morning swims. The backyard is a sanctuary of relaxation and fun for all ages. Located on one of the area's most sought-after streets, you're just a short stroll from schools, parks, shops, and downtown amenities. This home offers the ideal blend of small-town charm, space, and location. (id:59911)
Royal LePage Locations North
209 - 405 Dundas Street W
Oakville, Ontario
DISTRIKT Welcomes You To A Luxury Condo In Oakville's Newest Modern Living Condo Development! This Stunning 2 Bedrooms, 2 Bathroom Condo Features Over 700+ SqFt Of Living Space Soaring 12 Foot Ceiling In A Vibrant Open-Concept Layout, Expansive Large Windows And A Walk- Out Balcony Is Just A Show Stopper Giving Tons Of Natural Light! Fully Upgraded Kitchen Boasting Built In Stainless Steele Appliances! Conveniently Located Close To Highway 407 & 403! Shopping, Oakville Trafalgar Memorial Hospital, Transit, Dinning And Entertainment Are All Right At Your Doorsteps! Featuring Built In Stainless Steel Appliances Include: Fridge, Wall Oven, Cooktop, Hood Range, Dishwasher, Ensuite Laundry & All Light Fixtures! (id:59911)
RE/MAX Experts
1905 - 30 Samuel Wood Way
Toronto, Ontario
Spacious and sun-filled 1-bedroom plus den unit with a generous private balcony, perfect for summer lounging! The open-concept layout features 8'6" ceilings, a modern kitchen with stainless steel appliances, and a bright living area with walkout access to the balcony. The large bedroom boasts large windows and mirrored closet doors, while the den offers an ideal space for a home office. Enjoy the convenience of in-suite laundry, a sizable bathroom, and ample storage with 1 parking spot and 1 locker included. Building amenities include a 24 hr concierge, fully equipped fitness facility, visitor parking, party room, multimedia lounge with kitchen, rooftop terrace with BBQ, pet wash, bike storage and guest suites. Steps from Kipling TTC and GO Station, with easy access to Hwy 427, Sherway Gardens, and top dining options. (id:59911)
Rc Best Choice Realty Corp
20 Melville Lane
Selkirk, Ontario
Fantastic opportunity to get into the real estate market here at 20 Melville Lane - located in the heart of Selkirk Cottage Country. Check out this lovingly cared-for, year round, one level cottage - where pride of lengthy ownership is evident thru-out the 658sf interior, the clean white vinyl sided exterior enhanced with 300sf deck and the 50ft x 80ft clean, manicured lot includes convenient side drive equipped to accommodate 2 vehicles plus fully fenced yard. Relaxing 45-55 minute commute to Hamilton, Brantford & Highway 403 - 20 minutes west of Dunnville - similar distance east of Port Dover’s popular amenities with the Village of Selkirk less than 10 minutes away. Situated less than a block from Lake Erie, this darling “move-in ready” home features open concept living room accented with plush carpeting, fully equipped kitchen sporting ample cabinetry, modern back-splash, appliances & adjacent dinette includes patio door walk-out to huge entertainment deck with rigid metal gazebo - enjoying partial lake water views to the southeast with beach access at the end of Harkness Street. Floor plan continues with nice sized bedroom, handy main floor laundry/storage room, 4pc bath completed with newer south-wing bedroom boasting lake facing window & man door walk-out to west deck/landing. Notable upgrades includes roof shingles-2018, updated 100 amp hydro (breakers), 1200 gal water cistern, 2000 gal holding tank, 2 multi-purpose sheds plus majority of furnishings/cutlery (if wanted). *Note - accessed by privately owned road.* The “ultimate” alternative to renting - attractive & affordable for First Time Buyers, Retirees on fixed pensions or Investors with Air BnB potential. Don’t be disappointed - ACT NOW! (id:59911)
RE/MAX Escarpment Realty Inc.
86 Valleyview Drive
Ancaster, Ontario
Presenting 86 Valleyview Drive in beautiful mature Ancaster. Experience luxury living at its finest in this stunning modern masterpiece. Meticulously curated living space, designed by SMPL of Hamilton. Approx sq ft. of finished living space including finished lower level. Perfectly situated on an exclusive court with no rear neighbours. Boasting 4 spacious bedrooms each with its own private ensuite - this home offers the ultimate in comfort and privacy for family and guests alike. Residential elevator. Inside, expansive principal rooms are thoughtfully designed with open concept living in mind, blending style & function seamlessly, flooded with natural light. The chef's kitchen flows effortlessly into the living and dining rooms. The prep kitchen keeps everything organized and out of sight. Entertainer's dream home. Fully finished lower level with separate entrance. Family room with kitchenette/wet bar & 9' ceilings. 2 large cantinas(front and rear) 10' main floor ceilings. Step outside to your own private resort oasis. Anchored by the expansive covered rear terrace with fully appointed outdoor kitchen, fireplace and TV & integrated heaters for 3 season use. Overlooks the resort like backyard. Professional landscaped offering gorgeous salt water pool with waterfall and tanning ledge w sun loungers. This is more than a home - it is a statement of lifestyle, sophisticated and timeless design. LUXURY CERTIFIED. (id:59911)
RE/MAX Escarpment Realty Inc.
129 Maple Leaf Drive
Toronto, Ontario
*Exquisite Custom-Built Home in the Prestigious Maple Leaf Neighborhood*Welcome to 129 Maple Leaf Drive, a meticulously maintained custom-built residence offering over 5,000 sq. ft. of luxurious living space, including 3,274 sq. ft. across the main and second floors. Nestled in the highly sought-after Maple Leaf neighbourhood, this stunning home is designed for comfort, elegance, and convenience. Step inside to find expansive, light-filled principal rooms, including a separate living and dining area, ideal for hosting guests. The chef's eat-in kitchen is perfect for culinary enthusiasts, while the sunroom with a hot tub offers year-round relaxation. The family room boasts vaulted ceilings and picturesque windows, providing a breathtaking view of your private backyard oasis. The flexible floor plan includes a spacious fourth bedroom or office with an elegant coffered ceiling, and the primary suite features a newly renovated, spa-inspired ensuite, creating a tranquil retreat. The meticulously finished basement with 9-foot ceilings, a separate entrance, and a fully equipped kitchen adds versatility, making it ideal for extended family living or guest accommodations. Sitting on an over 1/4-acre prime lot, this home is perfect for those who like the outdoors, with a park-like backyard and direct access to Maple Leaf Park for morning jogs or evening strolls. Enjoy unmatched convenience with Weston GO Station and Lawrence Avenue West transit nearby, plus quick access to Highways 400, 401, and 409. You're just minutes from Yorkdale Shopping Centre (8 km), Vaughan Mills & Wonderland (17 km), and downtown Toronto (18 km), ensuring effortless access to top-tier shopping, dining, and entertainment. This is more than just a home; it's your own slice of paradise, blending luxury, comfort, and a prime location. (id:59911)
Right At Home Realty
1005 - 1800 The Collegeway
Mississauga, Ontario
Absolutely Beautiful and Immaculate. Luxury 2-bedroom Executive Suites In Prestigious Granite Gates, Where Units Are Rarely Offered For Lease. Stunning View Of Conservation Forest. Gleaming Hardwood Floor. Modern Granite Kitchen. 6 Pc Ensuite. 2 Underground Parking Spots and One Locker. Highly Demanded Location. Excellent Amenities And Building Management With 24 Hr Friendly Concierge. Enjoy The Rise Of The Sun, Breeze Of The Forest, Whisper Of The Birds, And Miles Of The Hiking Trails! (id:59911)
Sutton Group Elite Realty Inc.
25 West Avenue S Unit# F
Hamilton, Ontario
Attractive one-bedroom + den boasting approximately 733 square feet of interior living space, complemented by a generous balcony. This unit exudes character and vintage charm. Adorned with rich hardwood floors and soaring ceilings, it's an inviting place to call home. Your monthly rent includes water, heat, and onsite parking. With spacious rooms throughout, this unit offers a versatile layout that can be easily configured to suit a variety of needs -whether you are looking for an additional bedroom, a home office or creative space -there is no shortage of potential when it comes to tailoring the space to suit your lifestyle. Enjoy the convenience of walking to downtown and indulging in the vibrant surroundings of the Corktown community, with schools, shopping, the GO station, Hamilton's food and art scene and more within close reach. (id:59911)
Revel Realty Inc.
5 - 1278 St.clair Avenue W
Toronto, Ontario
Join the vibrant community of Corso Italia-Davenport in Toronto, ON with a lease at our 1,195 SF commercial unit. Located in the heart of the Corso Italia District, our commercial building is surrounded by a diverse array of shops, restaurants, cafes that cater to the unique tastes and interests of the neighbourhood. Our building is also home to many successful businesses from retail, healthcare, education, investments to insurance. This is a busy location with high pedestrian and vehicle traffic.Our commercial unit is customizable to fit your needs: two large open concept rooms, one office, two-piece bathroom, a kitchenette and two storage room. Whether you are a small start-up or looking to expand, our unit will work for you. This versatile space is suitable for professional services, offices, retail, or for those looking for a large open space that can be tailored to their specific needs. The location is also convenient for businesses that need easy access to public transportation (TTC-512 Streetcar stops in front of the building).The unit is rented as is. The Base rent per month is $3,200 plus HST. (id:59911)
Right At Home Realty
1148 Westhaven Drive
Burlington, Ontario
Tucked into the family-friendly Tyandaga neighbourhood, this spacious semi-detached home sits on an impressive (approx)165-foot deep lot backing onto a tranquil ravine—offering unmatched privacy and direct access to nature. Surrounded by scenic trails and just minutes to Tyandaga Golf Course, downtown Burlington’s vibrant restaurants, waterfront beach, and iconic pier, this location offers the best of both outdoor living and urban convenience. The lovely exterior blends stone, brick, and siding, framed by mature trees and landscaped gardens. A large covered front porch welcomes you into an inviting interior featuring hardwood floors, California shutters, and a bright open-concept layout. The spacious living/dining area is anchored by a cozy gas fireplace with wood mantle—perfect for family time or entertaining. The expansive eat-in kitchen boasts granite countertops, custom cabinetry, stainless steel appliances, and a peninsula with breakfast bar. A breakfast nook with walkout to the backyard offers the perfect spot to enjoy morning coffee with a view. Upstairs, soaring ceilings above the foyer and staircase add a sense of grandeur. The oversized primary suite features California shutters and a 4-piece ensuite with separate tub and shower. Two additional bedrooms, an upper-level laundry room with sink, and a full main bathroom with large vanity and shower/tub combo round out this functional family floorplan. Step into the backyard retreat—partially fenced and thoughtfully landscaped with privacy trees, arbour stone, and a garden shed. Enjoy the wood deck with awning and privacy wall while soaking in the natural beauty of the ravine setting. A rare blend of comfort, style, and location—this home is move-in ready and waiting for your family to make it their own. (id:59911)
Royal LePage Burloak Real Estate Services
328 Haldimand Rd 17
Dunnville, Ontario
This raised ranch is situated on a private and peaceful 1-acre country lot with no rear neighbours, located across from the Grand River. Designed for multi-generational families with over 3,100 square feet of finished living space, featuring a self-contained In-Law Suite or Rental Unit on the lower level. The main floor includes a rear addition comprising a substantial principal bedroom with a 4-piece ensuite, a family room with access to elevated decks on both sides, an eat-in kitchen with ample cabinetry, a spacious living room, three guest bedrooms, and a 4-piece guest bathroom. The bright and spacious lower level has wheelchair-accessible doorways, a separate entrance from the garage, a common area laundry room, one primary bedroom/family room, a spacious kitchen adjacent to a large recreation room (which can be converted into two additional bedrooms), and an updated 3-piece bathroom. Exterior features include various evergreen and maple syrup trees, a firepit, two sheds, a gazebo for relaxation, a gravel driveway accommodating up to eight vehicles plus an RV or boat, and a 16’x26’ salt-water pool for entertainment. Additional bonuses include lots of storage, recent luxury vinyl flooring, an economical septic system, 1500-gallon water cistern, 100-amp hydro panel wired for a generator, natural gas furnace and central air conditioning. This property can serve as a personal residence with an In-Law suite or an income property, allowing the owner to live in one unit while renting out the basement apartment to assist with mortgage payments. Located just 5 minutes east of Dunnville and 30 minutes south of Hamilton near Lake Erie, this versatile home presents numerous opportunities. (id:59911)
Royal LePage NRC Realty
1002 - 320 Mill Street S
Brampton, Ontario
The Pinnacle, a prestigious complex brings you an impeccably maintained & cared for suite w/expansive, unobstructed views of the Toronto skyline & greenbelt/ ravine. No obstruction, just privacy created by the 10th floor with no buildings or neighbors to block your views. Bright suite offering well over 1200sq ft w/large, functional living spaces. Bright, functional kitchen w/pass thru, ideal for easy entertaining. Primary bedroom retreat with walk in closet, 2nd closet & full bathroom. 2nd bedroom w/large closet & bathroom in the hallway, glass separation wall & the +1 open concept den ideally positioned for a home office or breakfast room. Abundant storage in the suite; in-suite laundry room. Assigned parking & locker. Great amenities; indoor pool, outdoor tennis, gazebo, games room, party room, gym, sauna, 24hr concierge, and abundant visitor parking, something rarely seen in some buildings. Here you have it all. **EXTRAS** Just move in to enjoy the excellent on-site amenities. Living here you get to enjoy walking the trails, and the functionality of being within steps to transit hub, schools, parks, and malls. Close to the hospital, 407, 410, 401 & future LRT (id:59911)
Royal LePage Real Estate Services Ltd.
108 - 58 Lakeside Terrace
Barrie, Ontario
Experience modern living in this stunning state-of-the-art condo featuring soaring 10-foot ceilings, four brand-new stainless steel appliances, and a convenient stackable washer and dryer. Step out onto your own expansive private terrace, perfect for entertaining or relaxing in the open air. Enjoy breathtaking views of the lake from the spectacular rooftop patio. This exceptional building also offers a fully equipped exercise room, a stylish party room for hosting gatherings, and even a dedicated pet bathing area for your furry companions. (id:59911)
Real Broker Ontario Ltd.
117 - 54 Koda Street
Barrie, Ontario
Welcome to #117 - 54 Koda Street, This stunning 2-bedroom + den, 2-bathroom condo is the perfect blend of comfort and modern living. Located on the first floor, this unit offers a seamless combination of convenience and style. Step into a spacious living room, perfect for relaxing or entertaining guests. Adjacent to the living area, the separate dining room provides an elegant space for meals and gatherings. The kitchen is a chefs delight, featuring a generous amount of counter space, sleek stainless steel appliances, and contemporary finishes that elevate the heart of the home. The primary bedroom is a true retreat, bathed in natural light and offering a private ensuite bathroom with added laundry for your convenience. The second bedroom & additional den is equally spacious, ideal for family, guests, or a home office setup. Both bathrooms are designed with modern fixtures, ensuring a luxurious daily routine. Enjoy the fresh air on your private patio, complete with an armour stone retaining wall that creates a cozy and inviting atmosphere. This outdoor space is perfect for morning coffee, reading, or unwinding after a long day. The building boasts underground parking for added security and convenience. Families will love the nearby park, perfect for young children to play and explore. Situated close to shopping, schools, and with easy access to the highway, this condo offers unparalleled convenience for commuters and locals alike. Dont miss out on this incredible opportunity to own a modern, comfortable home in a prime location. Schedule your viewing today! (id:59911)
Revel Realty Inc.
A120 - 200 Mostar Street
Whitchurch-Stouffville, Ontario
Prestige industrial unit for lease. Attractive building with architectural precast and reflective glass. 12' x 14' drive in door. Other sizes may be available. Many possible uses. Street front exposure. (id:59911)
Sutton Group-Admiral Realty Inc.
1909 - 2910 Highway 7
Vaughan, Ontario
Welcome to Expo 2 condos! This stunning two bedroom unit features 9ft ceilings, floor-to-ceiling windows, granite countertops and stainless steel appliances in the kitchen. Laminate flooring throughout. East exposure with lots of sunlight. Beautiful evening views of the city. Solarium can have multiple uses including a home office, dining area or kids play room. Steps to VMC TTC subway station. Close proximity to highway 400, IKEA, Costco and York University. (id:59911)
Ipro Realty Ltd
600 - 3100 Steeles Avenue W
Vaughan, Ontario
** Fabulous 1st Class Office Tower ** Fabulous Totally Renovated Penthouse Office Suite with High Quality Office Finishes Throughout ** Vinyl Flooring and Carpet Tiles ** Glass Doors ** LED Lighting ** Panoramic Views ** Various Size Suites Available (can be split into 2,500 Sq. Ft or 1,250 Sq. Ft. suites) ** Ample Free Surface Parking ** Beautifully Renovated Lobby And Common Areas ** Daily In-Suite Janitorial ** Steeles Avenue Exposure ** Next to Black Creek Forest From Suite ** Outdoor Balcony ** Elevators ** TTC At Front Door ** Highway 407 ** Steps to Black Creek Subway Station ** RBC ATM Machine In Lobby ** Additional Rent Includes Taxes, Maintenance, Insurance, Utilities And Janitorial ** On-site Property Management ** Advanced Security System ** Excellent Management ** (id:59911)
Sutton Group-Admiral Realty Inc.
228 Sawmill Valley Drive
Newmarket, Ontario
Top 5 Reasons Your Family Will Love Calling This Home: 1. Luxury Backyard Made For Family Fun - Enjoy Endless Summer Days In Your Private Saltwater Pool, Complete With A Spacious Patio Perfect For Hosting Birthday Parties, BBQs, And Relaxing Family Evenings Under The Stars. 2. Exclusive Ravine Lot With Ultimate Privacy - Set On A Premium Ravine Lot With Mature Hedges, Your Children Can Play Freely While You Enjoy The Peace Of Your Own Secluded, Nature-Filled Haven. 3. Elegant, Family-Friendly Design - This Beautifully Appointed Home Offers Both Charm And Function, With Generous Living Areas Ideal For Family Gatherings, Cozy Movie Nights, And Everyday Living. 4. Walkout Basement A Space To Grow With You - Whether You Dream Of A Playroom, Teen Hangout Zone, Guest Suite, Or Home Gym, The Unfinished Walkout Basement Offers Endless Potential To Fit Your Family's Needs. 5. Coveted Newmarket Location Close To Everything - Steps From Scenic Trails, Top-Rated Schools, Parks, Shops, And Family-Friendly Restaurants. Everything Your Family Needs Is Just Around The Corner! (id:59911)
RE/MAX Experts
204 - 245 Pine Grove Road
Vaughan, Ontario
Experience tranquil living in this stunning condo featuring a spacious terrace withbreathtaking, unobstructed views of the Humber River Ravine, surrounded by lush trees and thecalming sounds of a nearby creek. The bright, open-concept layout is filled with natural lightand offers a generous living area perfect for relaxing or entertaining. With 2 spaciousbedrooms, 2 full bathrooms, and ample closet space, this home combines comfort andfunctionality. Included are one parking space, a storage locker, and access to excellenton-site amenities such as a gym and party/rec room. Nestled within beautifully landscapedgrounds featuring walking paths and a gazebo, this prime location is just minutes from shops,parks, schools, restaurants, grocery stores, and major highways offering the ideal balance ofnature and urban convenience. **Please note this is a NO PETs building (id:59911)
Right At Home Realty
B104 - 7950 Bathurst Street
Vaughan, Ontario
Welcome To This Beautiful, Newly Constructed 2 Bedroom, 2 Bathroom Condo In The Heart Of Thornhill! Perfectly Blending Contemporary Design With Comfort And Convenience, This Rare 1,311 Sqft Corner Unit Features A Functional 946 Sqft Interior Layout With 9 Ft Ceilings And A Massive 377 Sqft Private Terrace. The Spacious Living And Dining Area Offers Flexibility To Design Your Space Without Limiting Your Options, Making It Easy To Tailor The Layout To Your Lifestyle And Needs. It Offers Direct Access To The Terrace From Both The Kitchen And The Second Bedroom, Along With A Private Entrance From The Outside. Ideal For Those Seeking Elevator-Free Living. The Modern Kitchen Boasts Quartz Countertops, Built-In Stainless Steel Appliances, And A Central Island, While The Spacious Primary Bedroom Includes Two Large Closets And A Stylish Ensuite. The Second Bedroom, With A Large Closet And Terrace Walk-Out, Gives The Feel Of Townhouse Living With The Full Benefits Of A Condo. Enjoy Exceptional Amenities Like A 24-Hour Concierge, Rooftop BBQ Terrace, Fitness And Yoga Studios, Party And Games Rooms, Guest Suite, Pet Wash Area, And Elegant Co-Working Spaces. All Within Walking Distance To Top Schools, Parks, Promenade Mall, Walmart, No Frills, And Popular Dining Options. (id:59911)
RE/MAX Premier Inc.
27 Paradox Street
Vaughan, Ontario
Located in the highly desirable neighbourhood of Kleinburg, 27 Paradox St. is a stunning 4-bedroom, 4-bathroom home that beautifully blends modern elegance with everyday comfort. The expansive, sun-filled living area is perfect for both entertaining and relaxation, while the great room boasts an open-concept layout that ensures a seamless flow between spaces. The main kitchen, combined with the great room, features stainless steel appliances, sleek countertops, and ample storage. Each of the 4 bathrooms is finished to the highest standard, showcasing modern fixtures, stylish tile work, and luxurious details. Step outside to one of the two private balconies connected to the living room and primary bedroom, where you can enjoy serene ravine views while sipping your morning coffee. With its exceptional design, incredible amenities, and prime location just minutes from Highway 427 and Highway 407, this executive townhouse offers a lifestyle of comfort, luxury, and convenience. (id:59911)
Kingsway Real Estate
