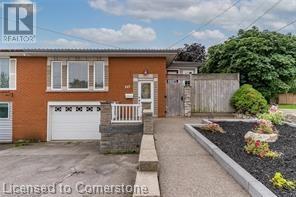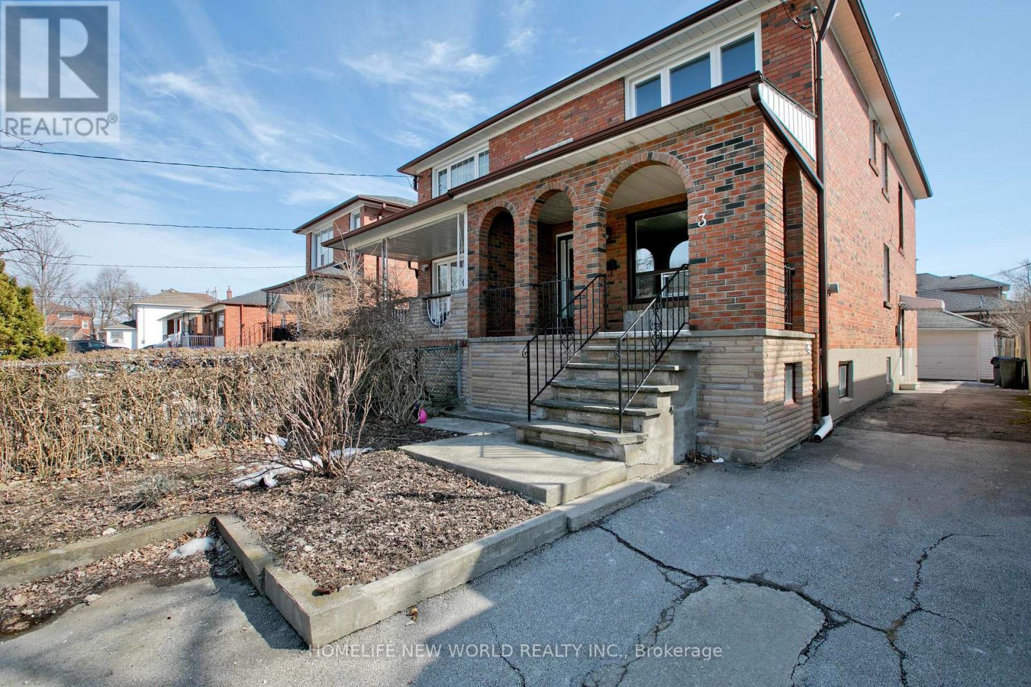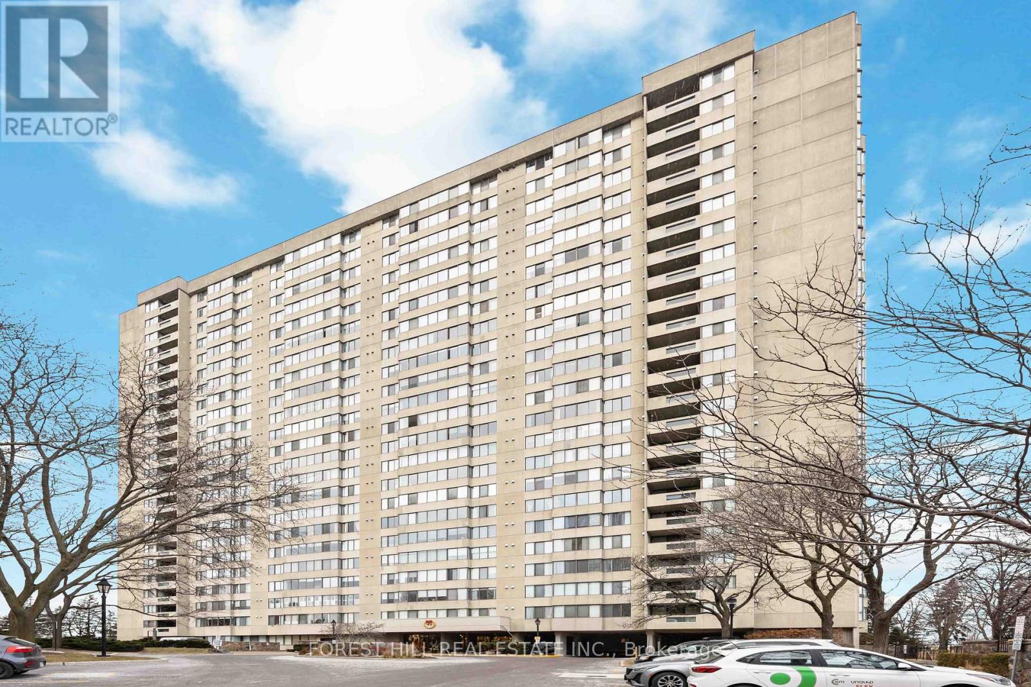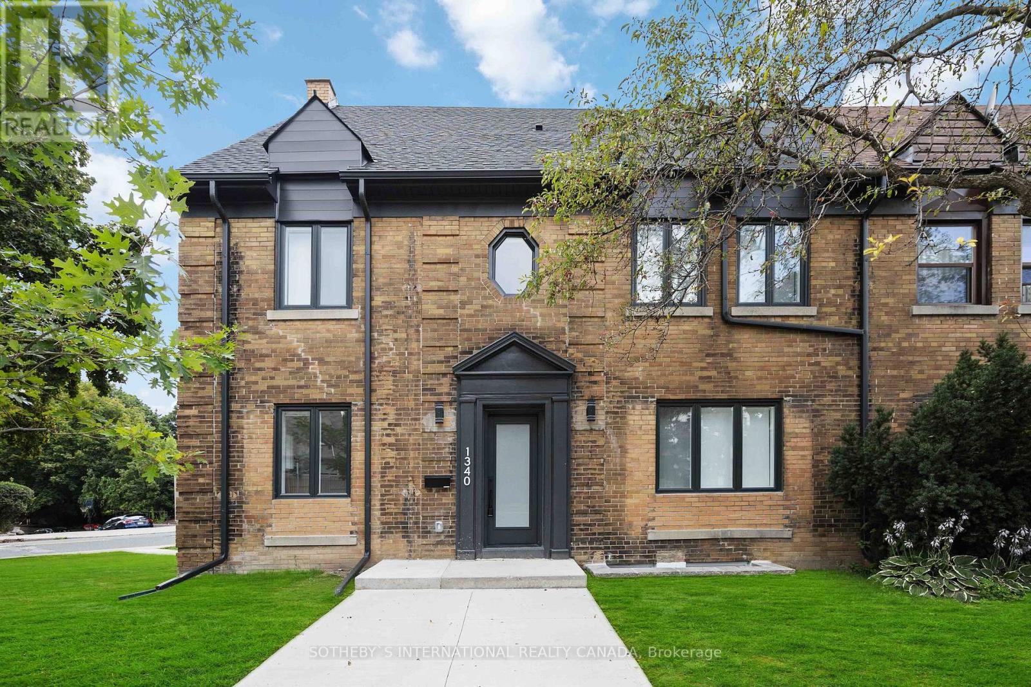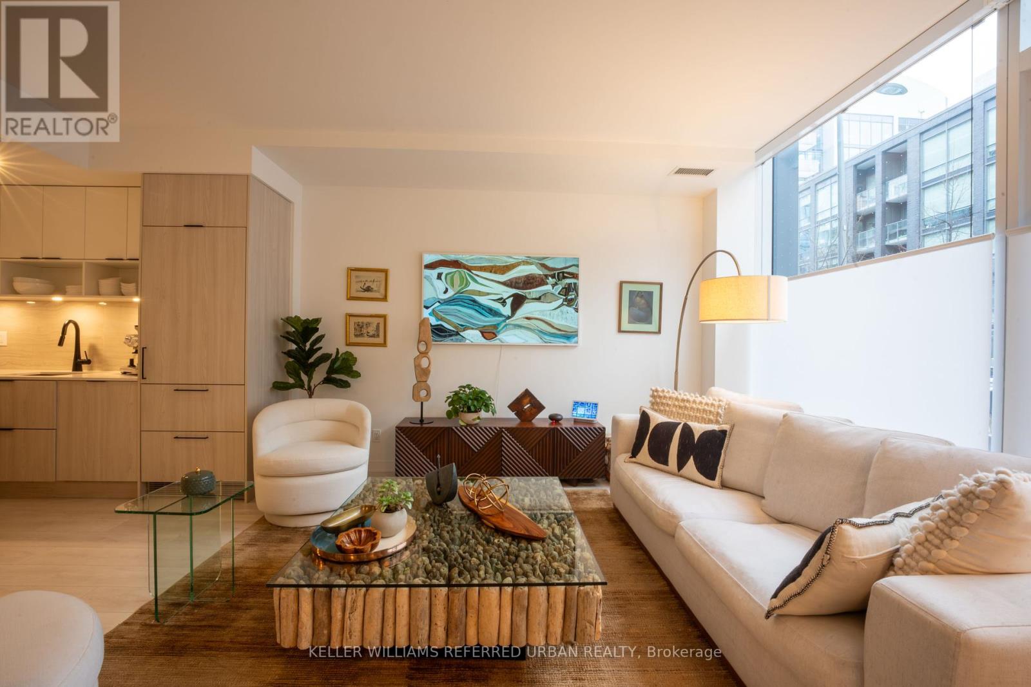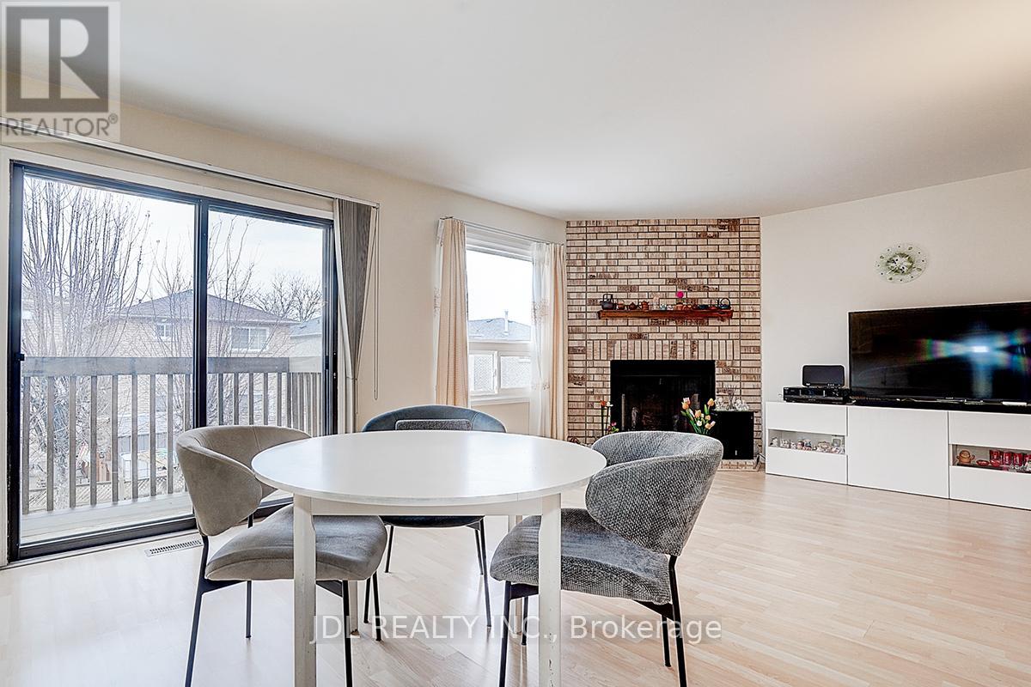467 Limeridge Road W
Hamilton, Ontario
Main unit available for rent, with one driveway parking. 4 bedroom, 2 washrooms, on site laundry. Close to bus stops, grocery stores, schools, etc. The basement and garage is not included on the lease. (id:59911)
Real City Realty Inc
3 Moira Avenue
Toronto, Ontario
Welcome to this bright and spacious semi-detached home, in the great family neighborhood. Newly renovated. Wood flooring throughout the house, Brand New hardwood flooring on second floor, updated main kitchen, brand new oak staircase, Fresh paint throughout, Practical layout. Main level features is inviting living and dining areas for entertaining. Upper level offers 3 bedrooms with updated 4PC washroom. Separate entrance with a finished basement unit that potential extra income or perfect for multi-generational living, long drive way offering ample parking space. Lots of update features, you must see. Don't miss!! This Prime location near schools, parks, shops, and public transit. (id:54662)
Homelife New World Realty Inc.
1004 - 2350 Bridletowne Circle
Toronto, Ontario
Welcome To Skygarden, Situated In Scarborough's Vibrant L'Amoreaux Community. This Bright And Spacious Southeast Facing Unit Offers Over 1700 Sq Ft Of Living Space. Featuring Two Generously Sized Bedrooms, Upgraded Flooring, Pot Lights, Eat-In Kitchen And Abundant Storage With Two Oversized Walk-In Closets In The Primary Bedroom! This Unit Seamlessly Combines Comfort And Functionality With Balcony Access From Both The Living Room And Bedroom. Parking And Locker Are Included. Skygarden Provides Resort-Style Living With Award Winning Landscaping And Exceptional Amenities Including Indoor/Outdoor Pools ,Gym, Billiards, Bbq, Squash Court, Tennis Court, Library And Gated Security. Recent Renovations To The Common Areas Further Enhance The Luxurious Atmosphere. Conveniently Located Near Blidlewood Mall, Parks, Schools, Hospital, Ttc And Highways 401/404,This Condo Is An Ideal Choice For Families And Downsizers Seeking The Perfect Balance Of Luxury And Convenience. Lockbox For Easy Showing. (id:54662)
Forest Hill Real Estate Inc.
Main - 43 Stanhope Avenue
Toronto, Ontario
Step into a beautifully inviting home designed for family comfort! This charming upper-level unit features two spacious bedrooms and includes parking for added convenience. Enjoy easy access to TTC, top-rated schools, amenities, and scenic hiking trails, making daily life effortless. Nestled near the vibrant Danforth, an array of shops and restaurants await just moments away. Begin your mornings with a cozy coffee on the private front porch and end your evenings in the serene backyard retreat. (id:54662)
Real Broker Ontario Ltd.
1b - 1340 Avenue Road
Toronto, Ontario
Step into the epitome of luxury with this bright, newly renovated suite, exuding elegance through top-of-the-line finishes. The timeless herringbone flooring flows seamlessly throughout, leading to a custom kitchen equipped with built-in stainless steel appliances for a smooth cooking experience. The spacious primary bedroom features a built-in closet. With the convenience of an in-unit washer and dryer, daily chores become effortless. The stunning bathroom includes a walk-in shower for ultimate relaxation. This suite is a must-see, offering the perfect blend of style and functionality for a truly exceptional living experience. (id:54662)
Sotheby's International Realty Canada
S134 - 180 Mill Street
Toronto, Ontario
180 Mill St #S134 at Canary Commons. 1,353 sq ft on the interior as per the builder's plans. Perfect for families or urban downsizers, as the den can be used as a 4th bedroom. Spacious and functional layout. Enjoy a ground-floor oriented two-storey condo townhouse in this quiet yet growing neighbourhood. No elevators needed to get to your unit, and no snow to shovel or lawns to maintain. Plus, you get some of the best building amenities in the city, including a massive gym with a full set of weights and cardio equipment, children's play centre, rooftop garden, party room, and more! Don't forget the 18-acre Corktown Common park around the corner that's perfect for pets, picnics, and play! Perfectly located within walking distance of shopping, restaurants, cafes, the Waterfront, and the Distillery District. Includes 1 underground parking space. (id:54662)
Keller Williams Referred Urban Realty
2003 Avenue Road
Toronto, Ontario
This Thai restaurant has been operating under the same name since 2002, located in a busy strip on Avenue Road. It features a prominent storefront and a beautifully decorated interior, along with a spacious kitchen that can accommodate any dining concept. The kitchen is equipped with a 16 to 18-foot hood, a walk-in cooler, and a transferable LLBO license that allows for 63 seats indoors and 20 on the patio. The space can be easily converted for use as a different restaurant concept. (id:54662)
RE/MAX Excel Realty Ltd.
608 (Parking Spot) - 438 Richmond Street W
Toronto, Ontario
Own a prime underground parking spot in the heart of downtown Toronto! Located at The Morgan, this secure and convenient parking space (P4-25) offers easy access for residents or investors looking for extra parking. (id:54662)
Royal LePage Signature Realty
1904 - 155 Yorkville Avenue
Toronto, Ontario
1+Den Suite In Heart Of Yorkville. Old Four Seasons Hotel. Smart Floor-Plan, Bright & Spacious,Perfect For A Professional/Executive/Corporate. Steps To Most Luxurious Shops And Restaurants. Stay In The Middle Of Fashion District For A Fraction Of The Cost. Gorgeous Un-Ubstructed East View, StepsTo Subway, And More.... (id:54662)
Royal LePage Your Community Realty
1703 - 83 Redpath Avenue
Toronto, Ontario
bright And Sunfilled @ 83 Redpath! This Condo Features A Functional layout, Soaring 9Ft Ceilings, Amazing Amenities, Stainless Steel Appliances, Granite Countertops ++. All Within A Quick Walk To TTC, Parks, Restaurants, Coffee, Shopping And Yonge Street! This Well Managed Boutique Condominium Is In The Heart Of One Of The City's Favorite Neighborhoods! (id:54662)
Sutton Group-Admiral Realty Inc.
22 Birrell Avenue
Toronto, Ontario
Location! Location! Location! Beautiful Home with Great Potential WALK/OUT Basement. Must See! Well maintained, Original Owner, Owned Tankless Water Heater, Outlet box for EV ready with an Upgraded Electrical panel box, No Sidewalk. Extended Driveway. Garden Shed in Backyard, Few Steps to School, Park, Bus Stand, Shopping, All Worship Places & 401 hwys. (id:54662)
Jdl Realty Inc.
470 Turk Road
Alnwick/haldimand, Ontario
Sitting on 1.07 acres, this beautiful 5 level sidesplit is the escape from the city you've been waiting for! Over 1800 square feet gives you ample living space. The kitchen showcases high-end Bosch stainless steel appliances and walks out to the back deck. You'll find brand new floors and ceiling trim in the kitchen, dining room, and living room. Step down to the family room and relax while you enjoy the stunning entertainment feature wall, or walk out to your very spacious yard with over 160 feet of frontage and a powered workshop. Upstairs you'll find 3 bedrooms with hardwood floors, and the primary bedroom features a walk-in closet and unique ensuite bathroom. The lower level rec room can serve as an extra bedroom for larger families or for guests, and the front foyer gives you plenty of space to get your family through the door. Enjoy the tranquility of country life with the peace of mind of being less than 10 minutes to the 401, Whispering Springs, and Ste. Annes Spa, and only 20 minutes to Cobourg. This is the perfect family country home! **EXTRAS** Kitchen, Dining, Living Room Floors (2024), Entertainment Feature Wall (2023), Heat Pump for A/C (2022), Bosch Stainless Steel Appliances (2021), High End Continental Propane Furnace (2019), 200 Amp Service. (id:59911)
Keller Williams Energy Real Estate
