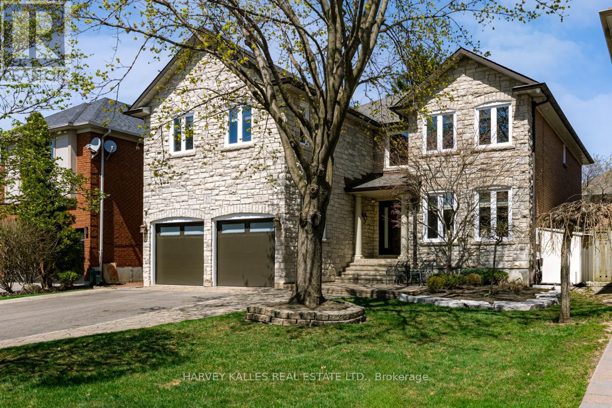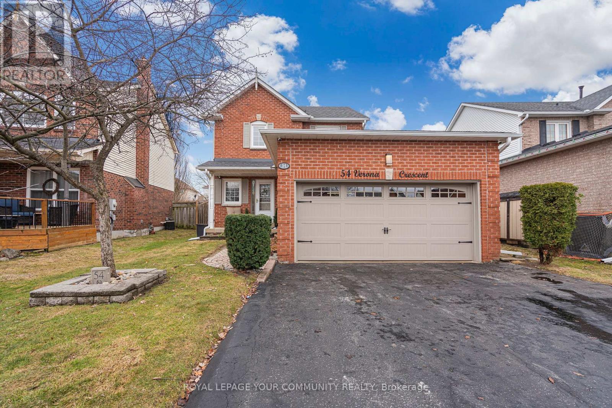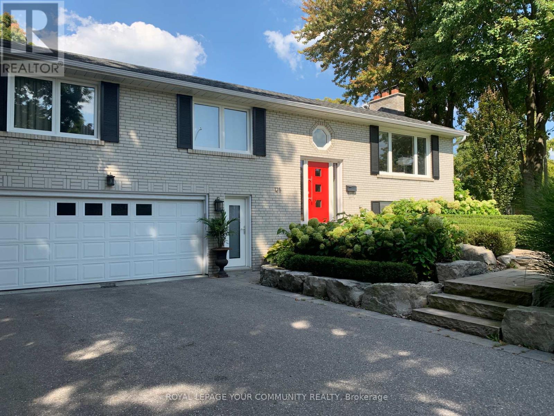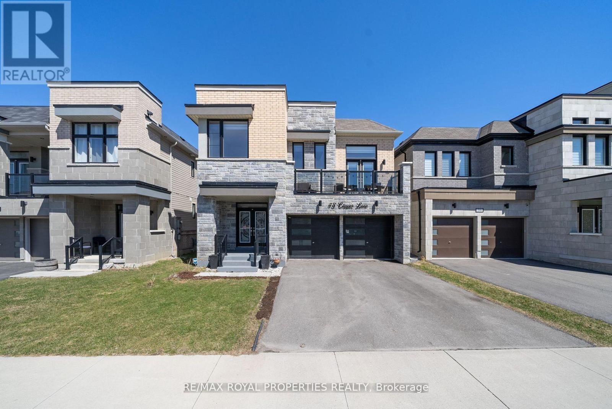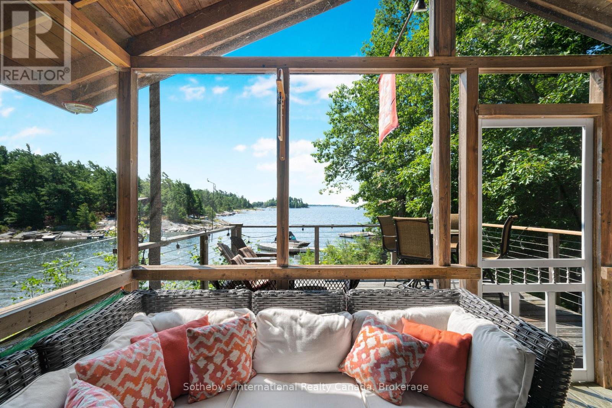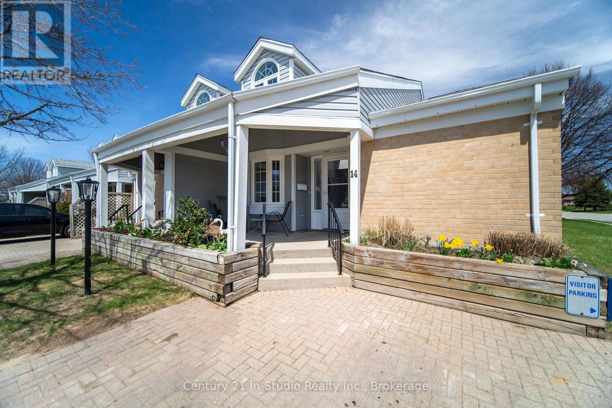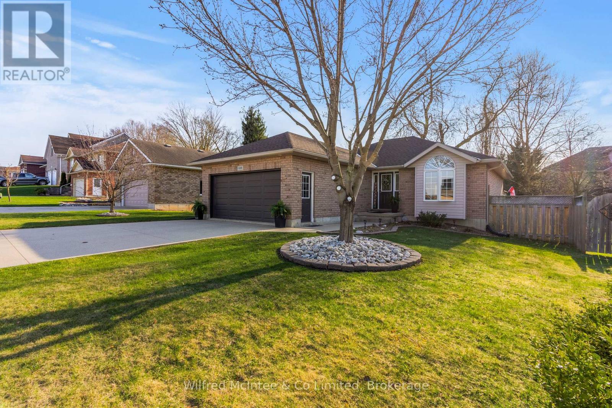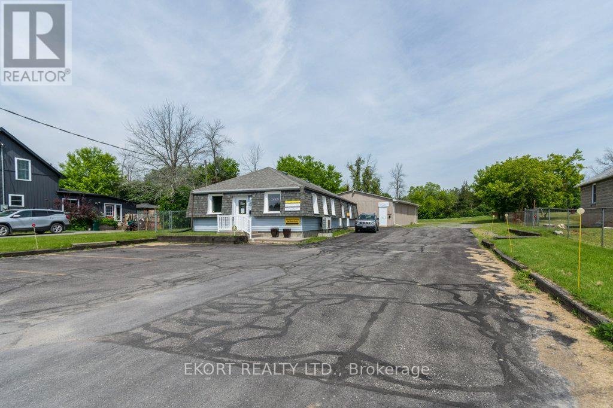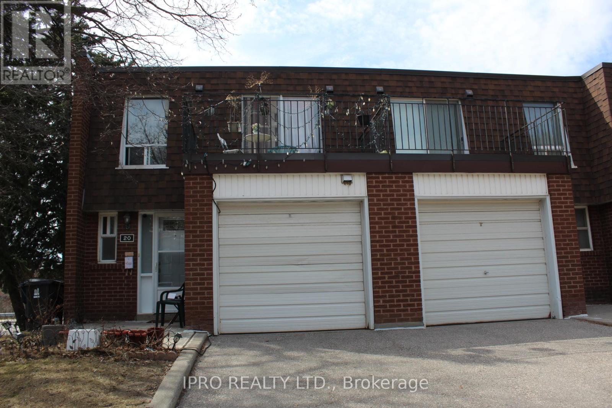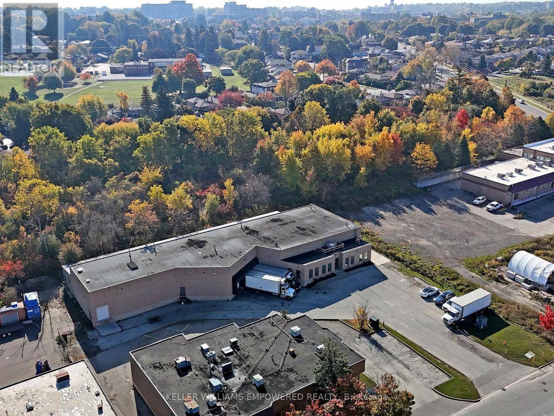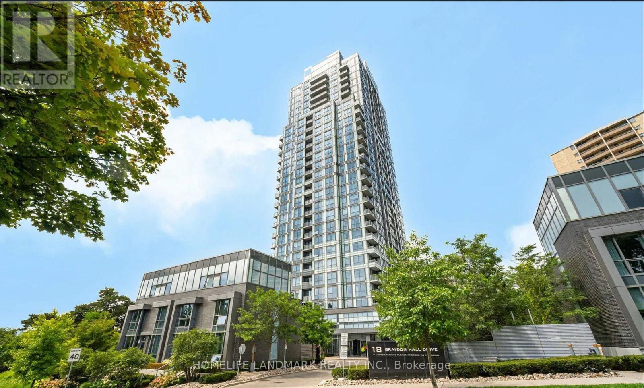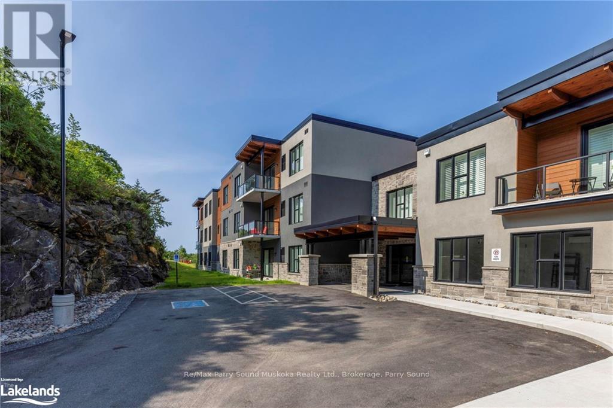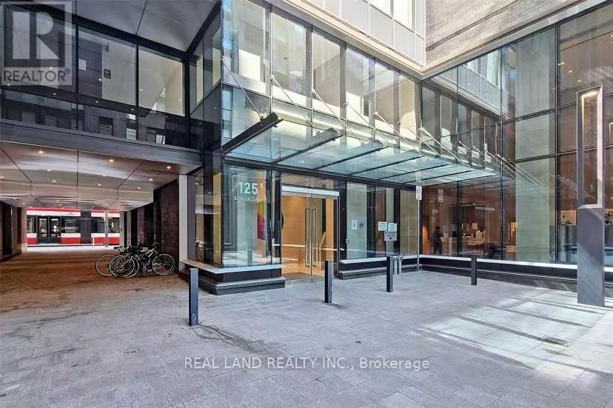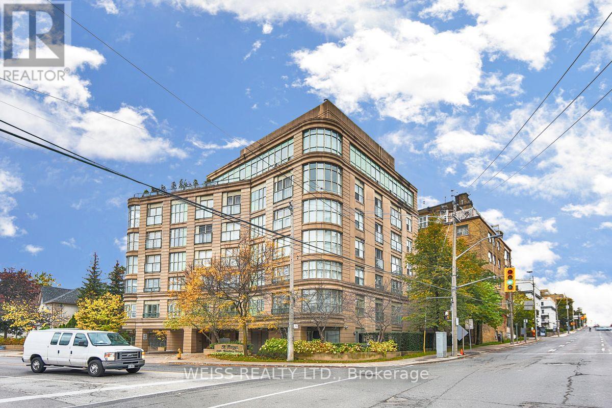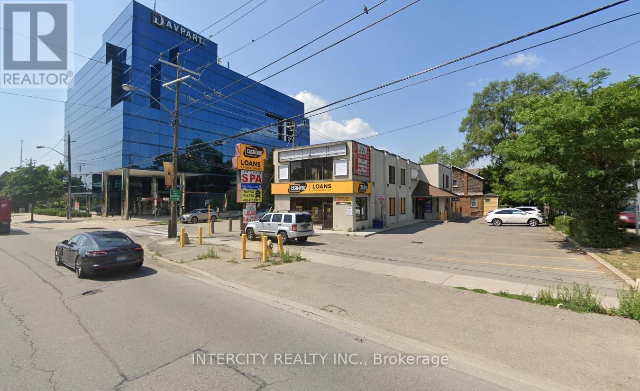600a - 3100 Steeles Avenue W
Vaughan, Ontario
** Fabulous 1st Class Office Tower ** Fabulous Totally Renovated Penthouse Office Suite with High Quality Office Finishes Throughout ** Vinyl Flooring and Carpet Tiles ** Glass Doors ** LED Lighting ** Panoramic Views ** Various Size Suites Available (can be split into 2,500 Sq. Ft or 1,250 Sq. Ft. suites) ** Ample Free Surface Parking ** Beautifully Renovated Lobby And Common Areas ** Daily In-Suite Janitorial ** Steeles Avenue Exposure ** Next to Black Creek Forest From Suite ** Outdoor Balcony ** Elevators ** TTC At Front Door ** Highway 407 ** Steps to Black Creek Subway Station ** RBC ATM Machine In Lobby ** Additional Rent Includes Taxes, Maintenance, Insurance, Utilities And Janitorial ** On-site Property Management ** Advanced Security System ** Excellent Management ** (id:59911)
Sutton Group-Admiral Realty Inc.
702b - 15277 Yonge Street
Aurora, Ontario
Top-Floor Corner Penthouse with Huge Terrace in the Heart of Aurora! Welcome to elevated living in one of Auroras most coveted locations! This stunning penthouse corner suite in a boutique 7-storey residence is truly one-of-a-kind offering soaring 10-ft ceilings, floor-to-ceiling windows, and a massive private terrace (approx. 240 sqft) with breathtaking north and east views. Whether you're sipping your morning coffee or hosting under the stars,this space delivers year-round wow-factor. Inside, enjoy a bright, airy layout with upgraded finishes throughout, incredible natural light, and a feeling of openness that's rare to find. This is refined condo living with the comfort and privacy of a top-floor retreat. Located just steps from Auroras charming downtown core, you're minutes to local favourites like cozy cafés, gourmet dining, boutique shops, the Aurora Farmers Market, and stunning parks and trails. Commute with ease via the nearby GO Station, or explore the towns vibrant community events, historic sites, and welcoming atmosphere. Residents enjoy access to great building amenities including a fitness centre, party room, concierge, and plenty of visitor parking perfect for hosting friends and family with ease. (id:59911)
Royal LePage Your Community Realty
57 Palmerston Drive
Vaughan, Ontario
Awaiting you at 57 Palmerston Drive in Vaughan is an exquisite 3,571 square foot family home clad in gorgeous Georgian Bay stone with beautiful mature landscaping in the front and rear of the property. This spacious 5+1 bedroom home has 5 washrooms (four have been completely redone) a brand new eat-in kitchen with granite counters, new appliances with a sliding glass door walkout to a large wooden deck. Recent improvements include all new windows, new garage doors, new flooring on the main and second level. The main floor features a private study as well as a laundry room / mudroom with direct access to the double garage. The lower level is fully finished in open concept with a built-in wet bar, guest bedroom, large bathroom with a Cal-Spa whirlpool, plus storage areas. Extras include extensive built-in millwork throughout the home, new window coverings, alarm system, central vacuum system, tankless hot water system plus a new staircase and railing from the main floor to the second level of the home. (id:59911)
Harvey Kalles Real Estate Ltd.
511 - 2900 Highway 7
Vaughan, Ontario
Welcome to this beautifully well designed two bed and 1 bath Unit In Expo Tower , One of the greatest towers in Concord and Top rated Condo . Enjoy the city view from your balcony while having a coffee .Offering Stunning Large Windows .Open Concept A lot of Natural lights Unit is recently Fully Upgraded over 55K. From top to Bottom. Very high Quality of Germen made flooring , Ceiling Pot lights in the living area and beautiful Hanging light fixtures Quartz Countertop, double deep sink, brush gold Faucet, gold cabinet door handles , bathroom new vanity, Bathroom Wall paper, very high End wall Panels and 40 inch electric Fireplace. 24/7 concierge service, 24/7 Variety market outside of the building, walk in clinic ,Pharmacy , close two major Highways , few minutes to Subway , few minutes to Vaughan Mills Mall and. School bus pick up and drop off . Try Your chance to Own This Beautiful Unit. (id:59911)
Royal Star Realty Inc.
344 Paliser Crescent S
Richmond Hill, Ontario
***60 Ft Wide Premium Lot!*** Discover this sun-drenched, south-backing detached bungalow nestled in the heart of Richmond Hill's highly sought-after Harding neighborhood! This charming 3+1 bedroom, 2-bathroom home offers a spacious living/dining room warmed by a fireplace, gleaming hardwood floors, elegant crown moulding. The finished basement provides valuable extra living space.Location is paramount! Situated on a quiet street, you're steps away from top-ranked Bayview S.S. Enjoy unparalleled convenience with parks, the community centre, T&T Supermarket, malls, and various amenities within easy reach. Excellent transit options include nearby bus routes and the GO Train station. Commuters will love the quick access to Hwys 7, 407, and the 404 is just a 10-minute drive away. A fantastic opportunity in a prime, family-friendly community! (id:59911)
RE/MAX Realtron Jim Mo Realty
54 Verona Crescent
Georgina, Ontario
Beautifully Landscaped and Well Maintained 1500 Sq Ft 2 Storey, 3 Bedroom, 3 Washroom Oasis Complete with 2 Car Garage and DoubleDriveway. Entry to Back Yard From Garage With Convenient Side and Back Entrances to Home Featuring Patio and Deck. Above Ground SaltWater Pool (New Liner), Soaker Hot Tub, Fenced Back Yard and Updated Custom Kitchen. The Finished Basement Features Separate LaundryRoom, Family Room and Sitting Room. Don't Miss This Rare Opportunity To Own This Lovingly Cared For and Updated Home By The Lake! (id:59911)
Royal LePage Your Community Realty
23 Timberland Drive
Vaughan, Ontario
Welcome to this beautifully upgraded modern home offering over 2,400 sq. ft. of thoughtfully designed living space. Fully renovated in 2020 with over $210K in premium upgrades, this residence blends luxury, comfort, and warmth in one stunning package. Step into the breathtaking main floor and be greeted by soaring 20-foot ceilings and an open-concept layout bathed in natural light from sunrise to sunset. Superior millwork and elegant, high-end finishes create a refined yet welcoming atmosphere. At the heart of the home is a true chefs kitchen and entertainers dream featuring custom cabinetry with smart storage solutions, a JennAir built-in fridge and freezer, professional-grade Viking 6-burner gas stove with matching hood fan, sleek water osmosis filtration system, and a show stopping waterfall quartz island. Whether you're preparing a gourmet dinner or hosting friends and family, this kitchen delivers both style and function. The seamless flow between kitchen, dining, and living areas makes everyday living and entertaining effortlessly enjoyable. Upstairs, the serene primary bedroom offers a luxurious retreat with double mirrored closets, a spacious walk-in closet, and a spa-like ensuite bathroom perfect for unwinding after a long day. The fully finished basement extends your living space with custom millwork, elegant wainscotting, and recessed lighting throughout ideal for a media room, home gym, or additional family space. Step outside to your private, south-facing backyard a serene escape with beautiful flagstone, mature cedar trees, and a perennial garden bed. Its the ideal outdoor space for your morning coffee or quiet evening moments. Located in a vibrant, family-friendly neighborhood with top-rated schools, parks, trails, and community hubs just steps away, this home offers an incredible lifestyle for todays modern family. Thoughtfully upgraded with durable materials and low-maintenance landscaping, this home is as easy to care for as it is to love. (id:59911)
RE/MAX Aboutowne Realty Corp.
46 Eminence Road
Vaughan, Ontario
Lovely 4-bedroom Home in the Highly Sought After Dufferin Hill Neighbourhood, Seamlessly Combines Elegance, Functionality, and Prime Location. Grand Welcoming Foyer with Soaring Double Height Ceilings, Bathed in Natural Light from Expansive Surrounding Windows, a Dazzling Entrance Chandelier, and a Sweeping Curved Staircase. 9 Ft Ceiling( Main Floor). The Spacious Interior Features Gleaming Hardwood Floors Through-Out, a Large Family Room Anchored by a Cozy Gas Fireplace, and Separate Living and Dining Areas. The Sizeable Gourmet Kitchen is Equipped with Stainless Steel Appliances, Quartz Countertops, Centre Island, Pot Lights, Ample Cabinetry, Eat-In Area, and a Sliding Door Walk-Out to the Large Deck and Backyard For Effortless Indoor-Outdoor Entertaining. Primary Bedroom with Walk-In Closet & 4pc En-suite (Quartz Countertop Vanity and Jacuzzi Tub). Large Principal Bedrooms with Engineered Hard Floors (2025), Windows, and Closets Provide Comfort and Practical Living Space. Recent Upgrades: New Quartz Countertops - Kitchen & 2nd Floor Bathroom Vanities - (2025), Windows, Front Door, Sliding Door (2024) for Enhanced Comfort and Energy Efficiency. The Main Floor Laundry with Laundry Sink and Closet has Direct Access to the Double Car Garage for Seamless Daily Chores. Two Entrances to the Basement Allows for Various Use of the Space. No Sidewalk Allows For Parking of Up To 6 Cars Total. Perfectly Positioned with Quick Access to Transit, Highway 7 and 407 for Commuters, Amenities are Minutes Away with Rutherford Marketplace, Smart Centres and Promenade Shopping Mall. This Move-In Ready Gem is Ideal for Families Seeking Luxury and Convenience in Vaughan's Thriving Heart. (id:59911)
RE/MAX Crossroads Realty Inc.
125 Laverock Avenue
Richmond Hill, Ontario
Well-maintained 4 Point Entry 3-bedroom, 3-bathroom raised bungalow in the prestigious Mill Pond area. This 1,230 sq. ft. home features a bright, functional layout with carpet-free flooring, cozy wood-burning fireplace and a 2-piece ensuite in the primary bedroom. Enjoy a built-in 2-car garage with 6 total parking spaces and no sidewalks to shovel.The fully fenced backyard offers a deck, gas line for BBQ and security lighting. In-ground exterior sprinkler system for easy maintenance and as a Bonus: Prepaid lawn service for 2025 included. Many extras and quality features throughout. A++ must-see! (id:59911)
Royal LePage Your Community Realty
1005 - 225 Commerce St Street
Vaughan, Ontario
Brand New Building (going through final construction stages) 1 Bedroom Den / 1 bathrooms, facing West. Open concept kitchen living room 545sq.ft., ensuite laundry, stainless steel kitchen appliances included. Engineered hardwood floors, stone counter tops. (id:59911)
RE/MAX Urban Toronto Team Realty Inc.
119 Sarah Road Road
Mount Forest, Ontario
Enjoy this home in a sought-after neighbourhood in Mount Forest. Built in 2021, this semi-detached home has a well thought out floor plan with over 1,800 sq ft of finished living space. You will be instantly impressed by the open-concept design with a bright modern kitchen, quartz countertops, stainless steel appliances, and living/dining area with a walk out to the back deck and yard. The primary bedroom is located on the main floor with a walk-in closet leading you to the ensuite bathroom. The laundry room and a 2-piece bathroom are conveniently located on the main floor near access to the attached garage. Upstairs you will find three large bedrooms, with built-in closets, and a 4-piece bathroom. If you need additional living space you could easily finish the basement to include a 5th bedroom, bathroom, and rec room. Beautiful stone exterior and interlock driveway complete the look of this home. This is a sought-after neighborhood within walking distance to a children's park, splash pad, outdoor walking track, and sports fields. (id:59911)
Coldwell Banker Win Realty
506 - 250 Davis Drive W
Newmarket, Ontario
Welcome to 250 Davis Dr, Newmarket, "The Atwood Condominium", This recently renovated 1160 sq.ft., 2 bedroom condo, with amazing new white kitchen cabinets & Quartz countertops and backsplash, Bright pot lighting over the center island, undercabinet lighting and much more, Bosch dishwasher, LR & DR combination, new laminate flooring throughout, LR window has electric blinds, west exposure, 1-4pc and 1-3 pc fully reno'd baths, solarium area off bedroom, 1 underground parking, visitor parking, Great for entertaining, Walk to Main Street and Dining/Entertainment, Don't miss out, A must to see! (id:59911)
Royal LePage Your Community Realty
270 Sherbrooke Street
Peterborough Central, Ontario
Downtown Century Home. Discover this inviting 2-storey brick home, perfectly situated downtown. 270 Sherbrooke St is a historical gem. It features 5 bedrooms, 2 bathrooms, and original wood railing and trim throughout. Enjoy a blend of laminate, vinyl, and carpeted flooring, along with convenient main floor laundry off the kitchen. Single family dwelling or income investment with student rentals! This home boasts newer windows throughout, new boiler and shingles (2022), and a private, partially fenced backyard. Enjoy the convenience of being close to all city amenities, from shops and restaurants to parks and public transit. Embrace the original charm and modern updates of this timeless property. Schedule your private viewing today! (id:59911)
Mincom Kawartha Lakes Realty Inc.
47 Meadowland Drive
Hamilton Township, Ontario
Welcome to this stunning raised brick bungalow located on a rarely offered street in the highly sought-after community of Baltimore. Situated on a spacious, scenic 1.6 acres lot with breathtaking views, this 2+2-bedroom, 3-bathroom home masterfully combines elegant comfort with modern upgrades ideal for entertaining in style. Inside, you'll find a fully renovated kitchen equipped with premium appliances, a custom backsplash, and bespoke cabinetry, creating an ideal space for hosting. The open-concept layout seamlessly connects the living and dining areas, while the updated primary suite features a walk-in closet and a beautifully upgraded ensuite bathroom. The bright, fully finished lower level is designed for entertaining, boasting a custom-built bar, new flooring, large above-grade windows, and plenty of space for gatherings. It also offers convenient access to the garage from within. Step outside to enjoy expansive deck areas, a breathtaking view of the Northumberland Hills, and a cozy fire pit perfect for relaxing and entertaining outdoors. The surrounding landscape provides a peaceful, private outdoor oasis. With fully updated bathrooms, new flooring throughout, and thoughtful finishes throughout, this home offers a perfect blend of sophistication and comfort. Just minutes from Hwy 401 and the charming town of Cobourg, this rare opportunity presents a truly special property in a prime location (id:59911)
Right At Home Realty
Main - 20 Kew Beach Avenue
Toronto, Ontario
Direct view of Lake Ontario and Beaches literally at your front door, all the very best "The Beaches" has to offer, Boardwalk direct access to Lake, Beach, Olympic Pool, Tennis, Kew Gardens Restaurants, Bars, transportation,all the Amenities you can imagine within walking distance.Main Floor Renovated Apartment has 6 Appliances. Rear Private Deck exclusive to Apartment. Lots of storage. (id:59911)
Royal LePage Signature Realty
85 Sprucedale Way
Whitby, Ontario
Welcome to this beautifully updated multi-level townhome nestled in an incredible family-friendly neighbourhood in Whitby. This move-in ready gem features brand-new flooring throughout and a freshly painted interior that adds a bright, modern feel. The stylish kitchen has been tastefully renovated and includes a brand-new stainless steel fridge, stove, built-in dishwasher, and range hood. With spacious living areas and thoughtful upgrades throughout, this home offers comfort, convenience, and contemporary charm, perfect for growing families! Furnace/AC '20. Lots of visitor's parking, park near by. Mins to shopping, restaurants, schools and Hwys. (id:59911)
Royal LePage Connect Realty
Bsmt - 924 Rexton Drive
Oshawa, Ontario
Fully upgraded top to bottom walk out basement apartment with high ceilings & lots natural light. 3 oversized bedrooms with an open concept kitchen, spacious 3pc washroom, & ensuite laundry. Located just minutes away from shops, schools, transit, parks, Hwy 407 & more! (id:59911)
RE/MAX Community Realty Inc.
2 Taunus Court
Clarington, Ontario
Gorgeous Custom Bungaloft on 1.16 Acres in Prestigious Bowmanville Neighbourhood. Welcome to this exceptional, custom-built bungaloft, located on a court and serviced by natural gas. From the moment you arrive, the attention to detail is unmistakable. The exterior showcases timeless craftsmanship with custom stonework, copper accents, marble sills, and soaring rooflines that combine to create stunning curb appeal. Step inside to discover a bright and airy open-concept layout that perfectly balances elegance with comfort. The main living space features solid hardwood floors, recessed lighting, and a great room with cathedral ceiling and nat gas fireplace. The freshly renovated gourmet kitchen is a true centerpiece, complete with full-height glass cabinetry, Corian countertops, walk-in pantry, and stainless steel appliances. A sunny breakfast area opens to a charming sunroom, ideal for your morning coffee or a quiet retreat. Main floor also includes a beautifully updated laundry/mudroom and well-appointed bedrooms, each offering private or shared access to ensuite bathrooms for optimal convenience. Upstairs, the spacious loft is a standout feature, offering endless flexibility. With vaulted 10-foot ceilings, a skylight, gleaming hardwood floors, natural gas fireplace, and its own 3-piece ensuite. This large space is perfect as a family room, home office, or private in-law suite! Property offers ample space for children to play, room to build a shop or pool, gardening, or simply enjoying the outdoors. The covered patio provides a perfect spot for year-round entertaining. Freshly finished basement adds custom glass office, Wet bar, Engineered hardwood flooring, huge bedroom, and fitness space. Located just minutes from Bowmanville's vibrant urban center, two golf courses, and the Bowmanville Valley Conservation Area, this home offers the ideal balance of serenity and accessibility. Quick access to Highways 401 and 407/418. Roof 2018, Furnaces 2016, A/C 2019. (id:59911)
Comflex Realty Inc.
2 Rear - 79 Berkshire Avenue
Toronto, Ontario
1 Bedroom In Leslieville. Large Principal Rooms With Lots Of Natural Light. Great Storage And Space. Amazing Location Steps to Transit, Libraries, Restaurants, Entertainment, Shopping, Highways, Parks, School, And So Much More. Street Parking. Just Move In And Enjoy. All Appliances Included. Great Value And Great Location. (id:59911)
Royal LePage Signature Realty
43 Clipper Lane
Clarington, Ontario
Experience the epitome of waterfront living in Bowmanville's exclusive Lakebreeze Community, nestled on the picturesque north shore of Lake Ontario. This stunning 5- bedroom, 4-bathroom home spans 2607 sq ft, offering a perfect blend of comfort and elegance. The heart of the home is the show-stopping chef's kitchen, featuring quartz countertops and backsplash, along with a large island ideal for casual meals or entertaining. The bright, open convept layout is perfect for everyday living and hosting gatherings. The home's hardwood floors and large windows bring in natural light and add a touch of sophistication. Pot lights throughout the house provide a modern and sleek ambiance. The family room is a warm and inviting space, featuring a gas fireplace perfect for chilly evenings. The main floor laundry adds convenience to daily life, while the double car garage access provides ample storage and parking space. This master-planned community in the GTA offers the ultimate waterfront lifestyle, making it an ideal haven for larger families or those seeking a luxurious retreat. This property is situated in a prime location, offering: Walking and biking trails for outfoor enthusiasts, Marina, boat launch, Close proximity to Bowmanville Mall, Smart Centre, and future Bowmanville Go Station (5 minutes) for convenient shopping and commuting. Quick commute to Hwy 401 (3 minutes)*** Check Out The Video Tour*** (id:59911)
RE/MAX Royal Properties Realty
20 A65 Island
The Archipelago, Ontario
A rare opportunity to obtain a property on Hunter Island that is turn key and move in ready for this summer!! South facing with long views and all day sun. This wonderful two bedroom cottage is just a short boat ride from a deeded car parking lot on the mainland. Open concept layout with a bonus loft sleeping area. Enjoy afternoons lounging on the deck and candlelit dinners in the large screen porch overlooking crystal clear water of Georgian Bay. A short, ten minute boat ride to Pointe au Baril's historic Ojibway Club for lunch, shopping, groceries and fuel. Members of the Ojibway may enjoy a kids camp, tennis, sailing program and even fine dining twice weekly. Fully equipped and ready for you to move in and have your best summer. Summer on Georgian Bay! (id:59911)
Sotheby's International Realty Canada
Unit 14 - 874 Arlington Street
Saugeen Shores, Ontario
Welcome to 874 Arlington Street, Unit #14. Offering a flexible floor plan across three finished levels, this end-unit bungaloft condo provides a great opportunity for low maintenance living. The covered front porch offers a sheltered space to enjoy the outdoors. Inside, the main floor features two bedrooms, including a primary bedroom with double closets and a private ensuite bathroom. A second full bathroom is conveniently located for guests. The living room is bright and welcoming, with a gas fireplace and patio doors leading to a private outdoor space with gated access to Arlington Street. Upstairs, the open loft area offers a versatile space ideal for a home office, gym, or playroom. The finished lower level includes a large family room, an additional bedroom, a powder room, laundry facilities, and storage space room. Residents have the added bonus of private gated access to the Rail Trail, perfect for walking, cycling, and enjoying the outdoors. The unit includes one designated parking space; however, the area may be large enough to accommodate two smaller vehicles, provided they do not encroach on neighbour or visitor parking spaces. A rare offering in a desirable location. Contact your REALTOR today for more information and to arrange your private showing. (id:59911)
Century 21 In-Studio Realty Inc.
1011 Serpentine Lane
Minden Hills, Ontario
Make this your dream getaway or year round home! This winterized back split offers 3 bedrooms and 2 bathrooms on a flat, landscaped lot with an impressive 170 feet of pristine shoreline on Mountain Lake,with shallow, hard packed sand entry and a front row seat to some beautiful sunsets.. Tucked away in a quiet, private setting, yet just minutes from the amenities of Minden, this property blends convenience with tranquil lakeside living. Enjoy lakeside entertaining on the expansive deck. There is also a cozy 3 season bunkie for extra guests. Inside, the custom kitchen features quartz countertops, ceramic tile backsplash, custom cabinets, and a new sink. The open-concept layout flows into spacious living areas, ideal for relaxing or hosting family and friends. Additional upgrades include in 2020 a metal roof, a 9200W generator and GenerLink transfer switch hookup, 2021 high-efficiency propane furnace and on-demand hot water. Whether you're looking for a year-round residence, a seasonal retreat, or an investment property, this one checks all the boxes. Dont miss your chance to enjoy the best of the Highlands with the perfect mix of comfort, privacy, and waterfront charm. (id:59911)
RE/MAX Professionals North
688 22nd Avenue
Hanover, Ontario
Nestled in one of Hanovers most sought-after neighbourhoods, this distinguished all-brick bungalow exudes timeless craftsmanship and contemporary elegance. With 3+1 Beds and 2 baths, this is a show stopper of a home with value under $700,000s. Surrounded by mature trees and steps from local schools, picturesque walking trails, shopping, and places of worship, the home offers a lifestyle of both serenity and convenience. Inside, a refined custom kitchen anchors the main level, boasting new quartz countertops, a stylish under mount sink with modern fixtures, reverse osmosis installed, striking tile flooring, an elegant tile backsplash, and ambient under-cabinet lighting thoughtfully designed to balance form and function. Seamlessly flowing from the kitchen, sliding doors open to a spacious deck overlooking a fully fenced backyard, with minimal maintenance, offering a peaceful retreat for entertaining or quiet reflection. The practical layout continues with main-level laundry, a double car garage and opener, a concrete driveway, and central air conditioning for year-round comfort. Included is a new roof in 2024 and premium appliances refrigerator, stove, washer, dryer (2023), and dishwasher (2024) all chosen for efficiency and reliability. A defining highlight is the professionally renovated lower level, completed in 2025, which introduces and elevates the space with updates done to the sophisticated fourth bedroom, full bathroom, and expansive family room perfect for multigenerational living or stylish relaxation. Fresh and meticulously maintained, this exceptional residence is truly turn-key and invites you to experience a rare blend of character, quality, and modern comfort in one of Hanovers most tranquil and prestigious enclaves. (id:59911)
Wilfred Mcintee & Co Limited
12 - 50 Dundalk Drive
Toronto, Ontario
Welcome to Unit 12 - 50 Dundalk Drive, a beautifully maintained end-unit townhome offering a perfect blend of comfort, convenience, and modern style. This sun-filled home features three generously sized bedrooms and sleek laminate flooring throughout, making it ideal for growing families or anyone seeking extra space. Enjoy an open-concept living and dining area, perfect for entertaining or relaxing with loved ones. The renovated modern bathroom adds a lovely touch, while the bright walk-out basement provides endless possibilities, whether you need a cozy family room, home office, or in-law suite. Located in a family-friendly neighbourhood, this home is just steps from grocery stores, restaurants, banks, shops, and more. Commuting is a breeze with easy access to public transit and Highway 401 just minutes away. You're also close to schools, parks, and all the amenities that make daily life a breeze. Don't miss this opportunity to rent a stylish, move-in-ready townhome in one of Scarborough's most convenient and connected communities! (id:59911)
Exp Realty
842 Primrose Court
Pickering, Ontario
Welcome to 842 Primrose Court! Nestled in one of Pickering's most sought-after enclaves, this stunning residence offers 5+1 bedrooms, 4 bathrooms, and a finished walkout lower level. Step into an elegant foyer with timeless Italian marble flooring, leading to a living room with soaring Cathedral ceilings and south-facing windows with California shutters. The gourmet kitchen featuring sleek custom cabinetry, premium stainless-steel appliances, granite countertops, large breakfast bar. Direct access from the breakfast area to a spacious walkout deck overlook the garden. Upstairs, discover four generously sized bedrooms, including a primary suite, complemented by newly renovated bathrooms with modern finishes. The main floor includes a versatile bedroom, currently used as a home office, making it ideal for remote work or guest accommodations. The finished walkout lower level enhances the homes versatility, offering an additional bedroom, perfect for guests or rental potential. Complete with an EV charger in the garage to ensure your home is future-ready. Situated on a peaceful cul-de-sac, no sidewalk, this home is perfect for multi-generational living. Don't miss the opportunity to make this stunning house your forever home. (id:59911)
Right At Home Realty
1709 Bishop Court
Oshawa, Ontario
Just in time for Spring! Welcome to the perfect family home in the wonderful Samac community. Nestled on a quiet, family-friendly court, this Jeffery-built all-brick home sits on a rare, oversized pie-shaped lot, offering privacy, space, and unbeatable charm. Steps to a breathtaking nature reserve and walking trails, this home provides the perfect balance of tranquility and convenience. Step inside to over 3,000 sq. ft. of beautifully designed living space. The bright and airy open-concept layout features an eat-in kitchen, a freestanding centre island, pantry, updated stainless steel appliances, and breakfast bar all leading to a spacious walkout deck. The inviting family room boasts a soaring cathedral ceiling, rich hardwood floors, and a cozy gas fireplace, creating the perfect space for relaxing or hosting guests. A formal living and dining area, main-floor laundry with garage access, and a double-car garage complete the main level. Upstairs, the primary bedroom features a 4-piece ensuite with a glass shower, and deep soaker tub. Enjoy the convenience of a walk-in closet and a private reading/work nook. The fully finished basement expands your living space with a spacious recreation room, two additional bedrooms, and a 3-piece bath ideal for guests, in-laws, or a home office setup. Outside, the fully fenced spacious backyard offers a large deck for BBQs, outdoor entertaining, large storage shed, and endless possibilities for gardening, play, or relaxation. Located just minutes from great schools, parks, nature trails, shopping, public transit, and Highway 407, this home is a rare find in one of Oshawa's most desirable neighborhood's. Come and see it for yourself! CLICK MULTIMEDIA BELOW FOR MORE PICTURES, VIDEO, 3D TOUR & FLOOR PLAN. (id:59911)
Right At Home Realty
Bsmt - 66 Hogarth Street
Oshawa, Ontario
A bright and beautifully renovated 2 bedroom plus den legal basement apartment in one of oshawa's most desirable neighbourhoods. This move-in ready unit features: 6 large windows bringing in tons of natural light, sleek laminate floors & pot lights throughout, modern kitchen with stainless steel appliances & stylish backsplash. newly updated 3 pc bathroom, ensuite laundry & automatically lit closets. Private side entrance with indoor stairs for added security. 1 free parking space included (extra available) And free WIFI for one year. UTILITIES EXTRA/ WATER BILL IS 50% SHARED... NO SMOKING NO PETS. (id:59911)
RE/MAX Experts
702 - 1235 Bayly Street
Pickering, Ontario
Welcome to one of the finest and most luxurious Condominiums in Pickering "San Francisco by the Bay"! Almost 900 sqft., Family-sized, 2Bed/2 Full Bath + Den, Corner Unit featuring partial lake views, plus 159 sqft. wrap-around balcony! Open-concept layout and perfectly proportioned. Walk-out from living room to wonderfully sized balcony showcasing space for a large patio set. Fully equipped kitchen with all Stainless Steel Appliances and Granite Countertops. Primary Bedroom capable of fitting a King-size bed features a walk-in closet and full ensuite bath. Respectable, Open concept den perfect for a workstation. Comes with RARE, 2 parking spaces and locker. Steps to the Lake and Centrally located - 5mins to Pickering GO; 2mins to QEW; 5 mins to Pickering City Centre and so much more!! (id:59911)
Right At Home Realty
60- B And C Carrying Place Road
Quinte West, Ontario
New construction space offerings up to 3000SF on 2 levels address would be 60-B and 60-C. See floor plans in photo section. Price to be determined (id:59911)
Ekort Realty Ltd.
112 Oakcrest Avenue
Toronto, Ontario
Spectacular Brick & Stone Home In Prime Location!!! This Four Bedroom Home With Attached Garage Features Open Concept Main Floor With 11 Feet Ceilings. Bright and sunny Living/Dinning Room With Gleaming Hardwood Floor. Gourmet Kitchen accented by a grand centre island w/ built in appliances, elegant granite counters and walk up to the yard is an entertainers Delight!!!. Large Master Bedrooms With Ensuite Bathroom and other good sized 3 bedrooms. Fully finished walk out basement featuring Large entertaining Recreational Room and 3 pc Washroom.Upper Beaches Location Walkable To 2 Subway Stations (Danforth & Main) And Go Station (Only 2 Stops To Downtown/Union Stn). Walk To Fabulous Restaurants, Coffee Shops, Grocery Stores And 10 Min Drive To The Beach Rounds-Out This Lifestyle Gem! Not To Be Missed! (id:59911)
RE/MAX Crossroads Realty Inc.
22 Branstone Drive
Whitby, Ontario
Bright and spacious 2 bedroom legal basement apartment in North Whitby! Welcome to this beautifully maintained 2-bedroom, 1-bathroom legal basement apartment located in a highly sought-after North Whitby neighbourhood. Enjoy the privacy of a separate entrance and the comfort of laminate flooring throughout. The bright, sun-filled windows invite natural light into every corner of the home. The open-concept living room and full kitchen create a warm, inviting space that is perfect for relaxing. This unit also features ensuite laundry for your convenience and one dedicated parking space in the driveway. Situated in a prime location close to all essential amenities including grocery stores, restaurants, shops and public transit. Just steps to the scenic Heber Down Conservation Area and Cullen Park trails where you can immerse yourself in nature. Commuters will appreciate the quick access to Highway 412, making travel a breeze. This rental comes with a fantastic landlord who is attentive, reliable, and truly cares about creating a comfortable living experience for tenants. Don't miss your chance to live in this vibrant and convenient Whitby community! (id:59911)
RE/MAX Rouge River Realty Ltd.
1 - 321 Anderson Avenue
Oshawa, Ontario
2 Bedroom Basement Apartment located in central location ,close to Oshawa Shopping Centre, features spacious kitchen with quartz counters, laminate flooring throughout, in-suite laundry, separately metered, bright and clean. 5 appliances included. Tenants to pay for hydro, gas . Rental Application, Employment Pay Stubs, Full Credit Check, References are required.Photo ID (id:59911)
Royal LePage Frank Real Estate
43 - 1300 Oxford Street
Oshawa, Ontario
ATTENTION FIRST TIME BUYERS!! Welcome to this spacious 3+1 bedroom, 2 bath condo townhome featuring a walk-out basement that leads to an outdoor patio, overlooking green space. Enjoy the benefits of new floorings, fresh paint along with updated digital baseboard heaters for efficient comfort. The spacious eat-in kitchen is perfect for family gatherings. Upstairs bath is equipped with a chroma-comfort sensonic light controlled by an app, adding a touch of luxury. With a low maintenance fee (covering heat, hydro AND water), this home offers both affordability and comfort! Come take a look! (id:59911)
Land & Gate Real Estate Inc.
574 Springview Drive
Pickering, Ontario
Welcome to this meticulously maintained 4-bedroom home that is move-in-ready. Step into a home with solid hardwood flooring (2018) that extends through both the 1st and 2nd floor, adding warmth and durability. The main level offers a separate dining room and a comfortable living room for relaxing or entertaining. The open-concept family room/kitchen is filled with natural light with views of the pool. The spacious, updated kitchen is designed for both function and style, featuring quartz countertops, tile backsplash, stainless steel appliances, and an undermount sink. The bright breakfast area is perfectly positioned to overlook the beautifully maintained stunning in-ground pool, making it an ideal spot for casual dining. A tastefully renovated 2-piece bathroom (2022) and a main-floor laundry room with convenient access to the garage complete this thoughtfully designed level. Upstairs features four spacious bedrooms, including a large primary suite complete with a walk-in closet and a private 4-piece ensuite. The main bathroom was recently updated in 2024, offering modern finishes and a fresh, clean look. The finished basement (2023)features high-end vinyl flooring and a spacious open-concept layout that includes a rec room and games area, ideal for entertaining or family time. There's also a dedicated office space, a full 3-piece bathroom, a generous storage or workshop area, and a sizable cold room for additional storage. Step into your private backyard retreat, complete with a heated saltwater in-ground pool, interlocking stone walkways that continue to the front of the home, and a charming gazebo for relaxing or entertaining. A gas BBQ hookup and underground sprinkler system add to the convenience. The landscaped gardens provide seasonal color, while two storage sheds offer plenty of extra space. This home is carpet-free, offering easy maintenance and a clean aesthetic. It includes updated door frames and 6" baseboards throughout. (id:59911)
Royal Heritage Realty Ltd.
406 Dovedale Drive
Whitby, Ontario
Professionally Painted in April 2025. Great Bright Family Home in A Quiet Neighbourhood Connected to Every Amenity you Need. Enjoy One Of The Largest Backyards For The Area. Great 3 Bedroom Main Floor Bungalow. Large Living Space, Room for Dining Area, Bright Throughout. Private, Large Backyard Covered With Trees, Patio And Bbq Area! Private Entrance, Laundry Facilities in Basement common area. Huge Area For Storage. Perfect Family Community, Close To Schools, Shopping, 401 And Go Station. Minutes To Downtown Whitby. No Smoking Or Pets. 1st + Last Month's Rent, Rental App + Credit Check. This Is A Legal Duplex. Fire Sprinkler In Furnace Rm. Very Clean Home In A Great Neighbouhood of Whitby. All Walls, Ceilings, and Trim freshly painted. (id:59911)
Right At Home Realty
20 - 50 Bridletowne Circle W
Toronto, Ontario
Rarely Offered 4 Plus 1 Bedrooms Townhouse In A Very In Demand Neighborhood. Recent Renovations Done With This Amazing Home. Modern Kitchen With Granite Countertops, Backsplash, Modern Appliances. End Unit With Open Terrace And Fenced Backyard Nestled In A Small Complex Closed To All Amenities. Minutes To Hwy 404/Hwy 401. Steps To TTC Stops, Shopping Plaza, Worship Center, And Restaurants. Must See To Appreciate This Home. Just Move In And Enjoy. (id:59911)
Ipro Realty Ltd.
17 Skagway Avenue
Toronto, Ontario
This modern office and warehouse facility offers a versatile blend of executive office space, functional warehouse capabilities, and high-quality amenities. Located in a prime commercial area, this property is designed to accommodate a wide range of business operations, with attention to detail in both its office area and warehouse setup. Recently renovated bright open office area / foyer features 10' plus ceilings, oversized porcelain tiling and wide-plank flooring, LED pot lights and five northwest-facing windows overlooking the front grounds, kitchenette with Caesarestone countertops and upper and lower cabinetry. Administrative washrooms features oversized porcelain slab flooring, sink with Caesarstone countertop and LED pot lights. Fully soundproof President office features wide-plank flooring, LED pot lights, northwest-facing windows overlooking the front grounds and loading area, with ensuite bathroom with oversized slab porcelain flooring and Caesarstone countertop. Boardroom features wide-plank flooring, LED pot lights, three northwest-facing windows and 2 southwest-facing windows, soundproofing panels throughout and soundproofed south wall to the warehouse. Warehouse w/ 19' clear clear height, LED lighting (2021). Warehouse kitchenette/lunchroom with 10' plus ceilings, LED lighting, Caesarestone countertops, upper and lower cabinetry with wall-mounted shelving for employee storage, Storage room with oversized porcelain slab flooring and LED lighting, Manager Office/Media Room with wide-plank flooring, 3 bathrooms all with oversized porcelain slab flooring, LED pot lights and Caesarstone countertops. PERMIT READY FOR ADDITIONAL 4,000 SQUARE FEET OF SPACE!!! **EXTRAS** Phase One Environmental Available. Permit Ready Extension Documents in Place. (id:59911)
Keller Williams Empowered Realty
84 Bannatyne Drive
Toronto, Ontario
Ravine Building Lot. Expansive Tree-Lined And Backing Onto Picturesque Vyner Greenbelt. Potential To Acquire 7' Of Frontage From The Neighbouring Property. Coveted Opportunity To Build Your Dream Home In One Of Torontos Most Desirable Family Neighbourhoods. Update To Your Desires. Vast Fenced Backyard Overlooking Forested Ravine Offers Incredible Privacy And Potential. Main Floor W/ Family Room, Combined Living-Dining W/ Fireplace & Walk-Out To Backyard, Eat-In Kitchen, Powder Room & Laundry W/ Separate Entrance. Primary Suite W/ Walk-In Closet & 3-Piece Ensuite. Second Bedroom W/ Private Balcony Overlooking Backyard. 2 Additional Upstairs Beds W/ Shared 4-Piece Bath. Spacious Entertainment Room, Home Workshop & 3-Piece Bath On Lower Level. Sought-After Location On Quiet Street In St. Andrews-Windfields, Minutes To Top-Rated Schools, Bayview Village Shopping Centre, Major Highways, Athletic Clubs, Golf Courses & Don River Trails. (id:59911)
RE/MAX Realtron Barry Cohen Homes Inc.
Lower - 71 Denison Avenue
Toronto, Ontario
Beautifully renovated and spacious 1 bedroom apartment, located in a prime and trendy neighbourhood! Open concept living space complete with upgraded kitchen and bath. Ample storage, pot lights and sleek laminate throughout. Large Bedroom and private laundry with additional storage space. Enjoy the best of downtown living at your doorstep. Amazing location, steps away from Trinity Bellwoods, Kensington Market, schools, shopping, restaurants and transit! (id:59911)
Real Broker Ontario Ltd.
1903 - 18 Graydon Hall Drive
Toronto, Ontario
Beautiful And Spacious 2 Bedrooms 2 Bathrooms Condo At Tridel's Argento, Offering A Stunning Southeast Facing Unobstructed View. Featuring A Sleek, Modern Design With Full-Height Kitchen Cabinetry, Under-Cabinet Lighting, Ceramic Backsplash, Quartz Countertop, Undermount Stainless Steel Sink, And Premium Plank Laminate Flooring Throughout. Includes An Energy Recovery Ventilation (ERV) System For Enhanced Air Quality. Enjoy Top-Tier Tridel Amenities, With Easy Access To Highway 401 & 404, Fairview Mall, TTC, Subway And Great Restaurants- A Perfect Blend Of Comfort & Convenience (id:59911)
Homelife Landmark Realty Inc.
2610 - 65 St Mary Street
Toronto, Ontario
U-Condominiums Adjacent To St. Michael's Campus Of UFT! Furnished Studio With Built-In Murphy Bed, Dining Room Table/Chairs, Desk And Walk-Out To Large Balcony With Fabulous Views. Fully Upgraded Throughout With Gourmet Kitchen, European Appliances And Hardwood Floors. Steps To The "Good Life" At Bay And Bloor With Fabulous Restaurants, Shops, Art Galleries, Etc.. (id:59911)
RE/MAX Condos Plus Corporation
1506 - 28 Ted Rogers Way
Toronto, Ontario
Welcome to Couture by Monarch a stunning 1+Den condo comes with parking and locker, in the heart of downtown Toronto. This bright and spacious 1-bedroom + den unit offers 631 sqft of living space plus a 75 sqft private balcony with breathtaking west-facing city views. The functional open-concept layout features floor-to-ceiling windows, a modern kitchen with stainless steel appliances, and a bedroom with large windows and a walk-in closet with organizers. The den is perfect for a home office, making it ideal for professionals.Located just steps to Yonge/Bloor, Yorkville, subway stations, dining, shopping, and entertainment, this condo offers unparalleled convenience. With a Walk Score of 96, you can easily walk to U of T, TMU (Ryerson), parks, cafes, and pubs. Quick access to the DVP, Mount Pleasant, and Jarvis makes commuting effortless.This luxury building boasts 24/7 concierge service, an impressive lobby, theater room, party room, and visitor parking. Residents can enjoy yoga and aerobics studios, a sauna, and a full aquatic centre with an indoor pool shared with 100 Hayden. The buildings common areas will soon be renovated and updated, adding even more value to this already sought-after residence.Enjoy the best of downtown living in a well-managed, upscale building. Don't miss out on this incredible opportunity! (id:59911)
Homelife Frontier Realty Inc.
351 - 25 Adra Grado Way E
Toronto, Ontario
Luxury Executive Tridel Suite Condo At Scala 2 Bedrooms + 2 Bathrooms,Roomy Condo Plus Balcony. Open Concept Design 9 Foot Ceiling,Large Windows With Blinds, 5-Star Modern Kitchen With Integrated Dishwasher,Granite Countertops And Backsplash, Contemporary Soft-Close Cabinetry, In-Suite Laundry*Parking And Locker*Steps To Hospital And Subway*Close To 401, Canadian Tire & Fairview Mall, Excellent Assigned And Local Public Schools Near This Home. (id:59911)
Bay Street Group Inc.
A101 - 20 Salt Dock Road Road
Parry Sound, Ontario
Doesn't get much better! This 2 bedroom, 2 bathroom, 1210 sq ft open concept floor plan gives you the space you need yet the comfort and coziness you love. Western exposure across Georgian Bay, sit and enjoy the majestic beauty of Georgian Bay from inside the unit or out on your private ground floor walk off balcony. The Lighthouse condominium development offers unprecedented living on the beautiful shores of Georgian Bay in Parry Sound. Centrally located in the town, offering urban living with a rural feel, the building is nestled into the surrounding lands, with access to the area?s fitness trails at your doorstep. The Lighthouse condominium is comprised of 43 suites on 5 floors offering modern, energy-efficient ICF and precast concrete construction. Features include: Natural gas forced air heating, central air conditioning through each unit, upgraded appliances, countertops, BBQ hook up, glass railings, HRV unit, smart Home technology, heated underground parking and storage and so much more. This suite has never been lived in and is ready to be your home! Come and have a look, you won't be disappointed. (id:59911)
RE/MAX Parry Sound Muskoka Realty Ltd
2811 - 125 Blue Jays Way
Toronto, Ontario
Welcome To King Blue Condos In The Heart Of Toronto's Entertainment District! This Bright And Spacious 3-Bed, 2-Bath Corner Unit Features Floor-To-Ceiling Windows, 9 Ft Ceilings, A Modern Kitchen With Integrated Appliances And Stone Countertops, And An L-Shaped Balcony With Stunning Southeast Views Of The CN Tower And Lake Ontario. The Primary Bedroom Includes A 4-Pc Ensuite, And The Third Bedroom Is Perfect As An Office Or Guest Room. Enjoy Luxury Amenities: 24-Hr Concierge, Indoor Pool, Gym, Rooftop Terrace, And More. Steps To TTC, PATH, Restaurants, Shopping, U Of T, OCAD, Hospitals, And The Financial District. (id:59911)
Real Land Realty Inc.
404 - 800 Spadina Road
Toronto, Ontario
Welcome to Suite 404 of the St Regis Building! Beautiful and spacious, RARELY offered 2 bedroom, 2 full bathroom unit centrally located in the coveted Forest Hill Area. This unit has has many upgrades including hardwood floors, granite countertop and kitchen bar, 3 custom built in units, 2 are located in the main living room area and the 3rd is located in the second bedroom/office. This south facing unit offers a sunny, tree-lined view of Forest Hill and the Beautiful City. Juliette Balcony with South facing views! Primary Bedroom boasts a large walk in closet with custom organizer and a full and spacious ensuite bathroom. Second bathroom features full shower and bathtub. Also includes in suite laundry (washer/dryer combo). This Spacious Rooftop Deck and BBQ offer stunning city views and is great for entertaining! Maintenance fees include all utilities except for cable & Internet. Quiet boutique condo with only 24 units. Close to TTC, New LRT and Shopping. (id:59911)
Weiss Realty Ltd.
Bsmt - 4578 Yonge Street
Toronto, Ontario
Prime Yonge St and Sheppard/401 Location. Great opportunity to lease the basement of a freestanding building with parking. Excellent signage and access to 401. 5 + 5 possible. Demo clause after 5 years. Rent to increase 5% per year. (id:59911)
Intercity Realty Inc.


