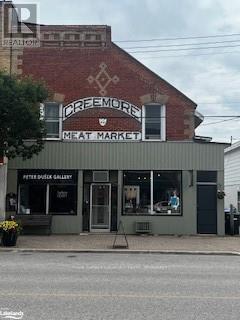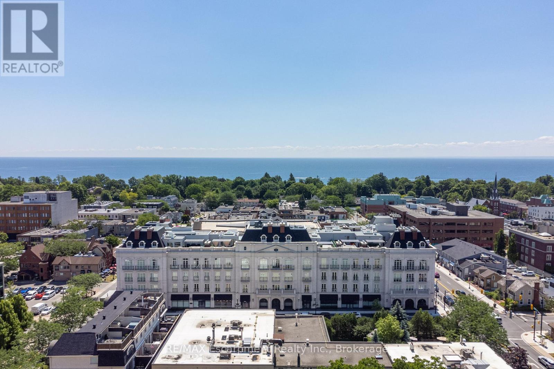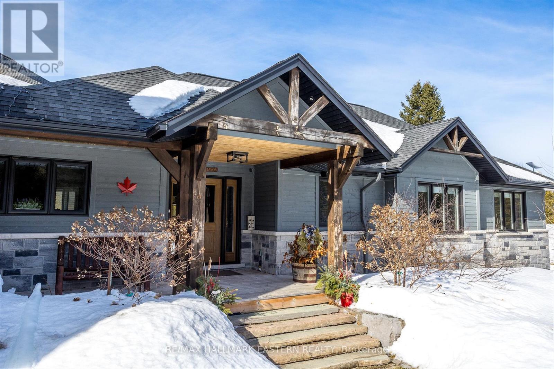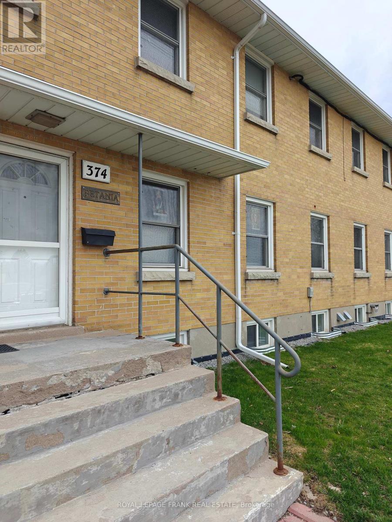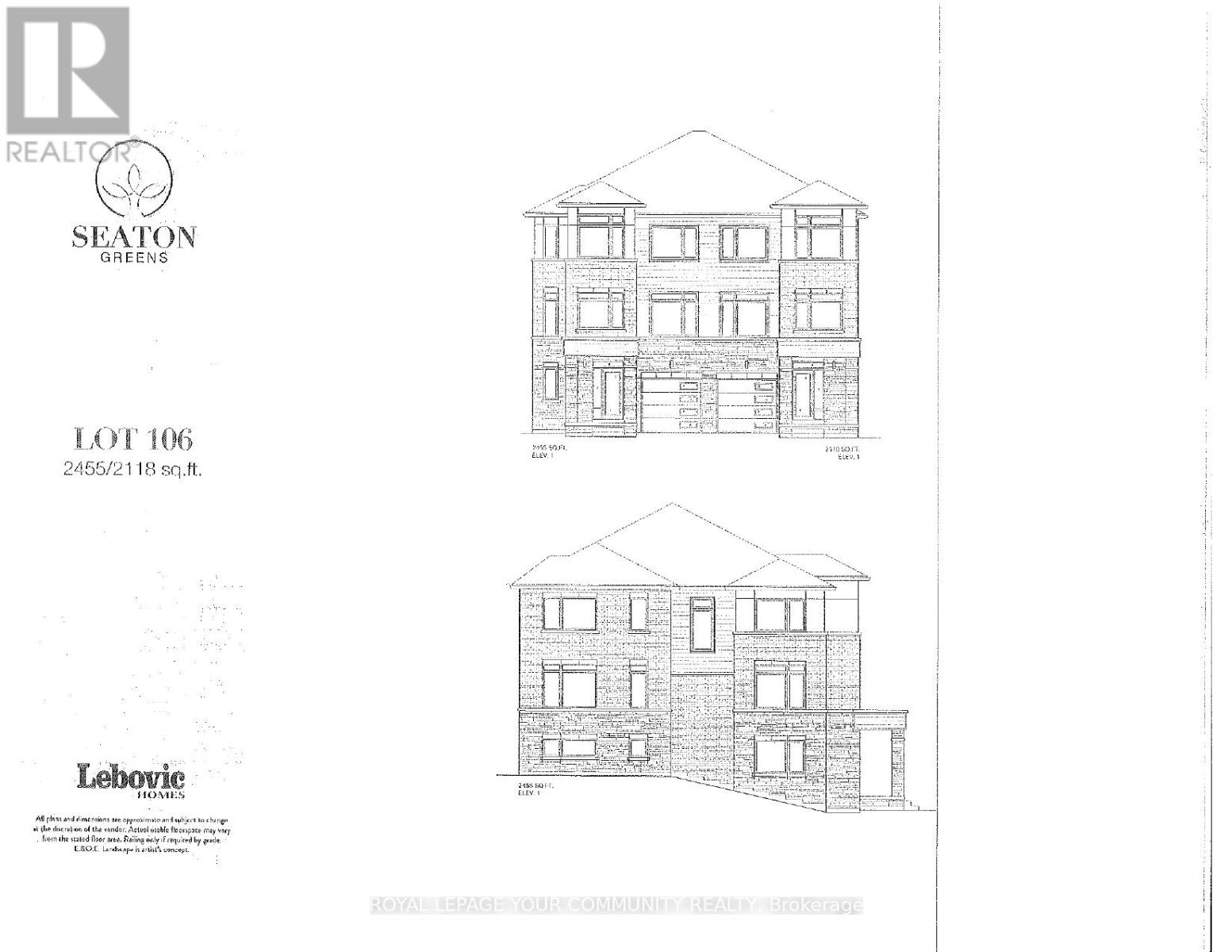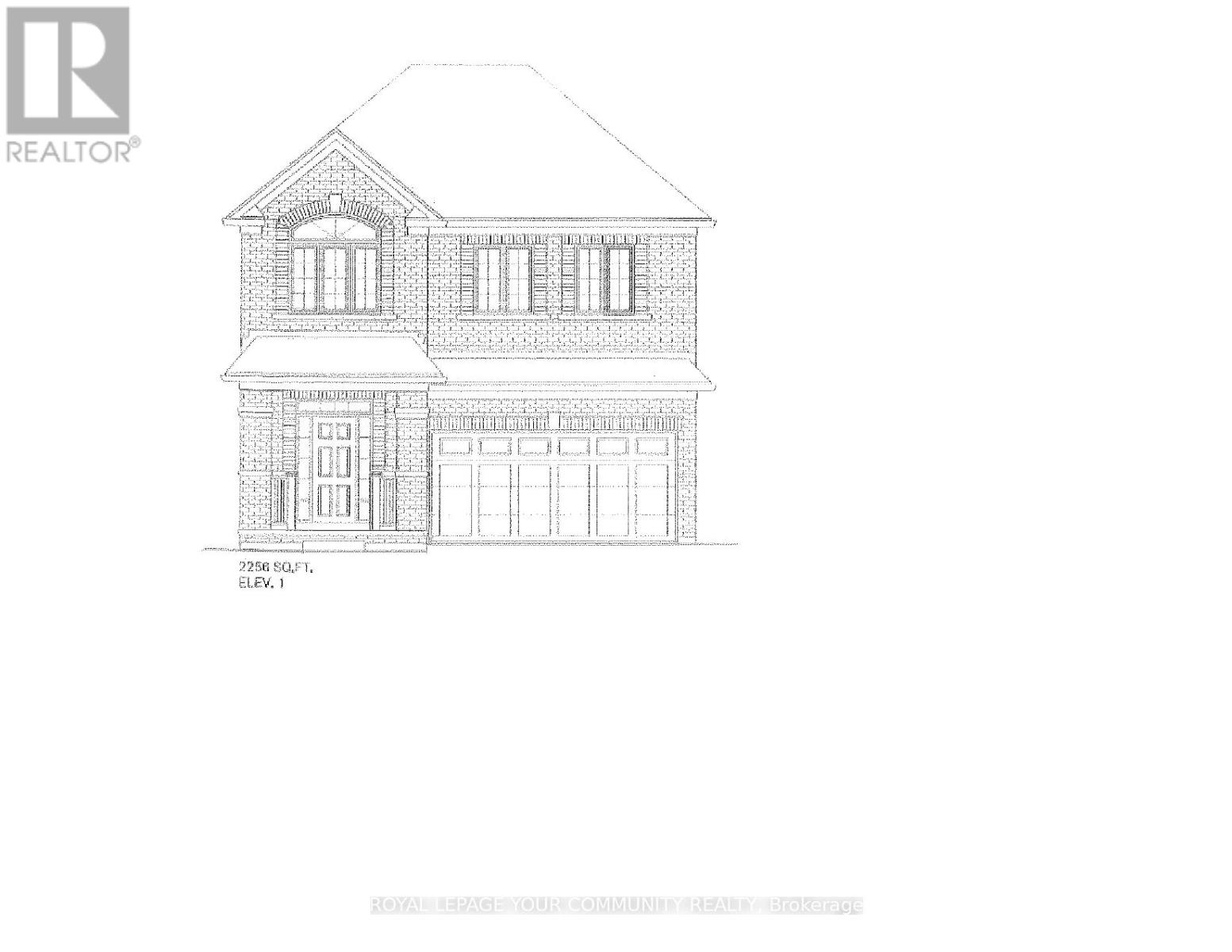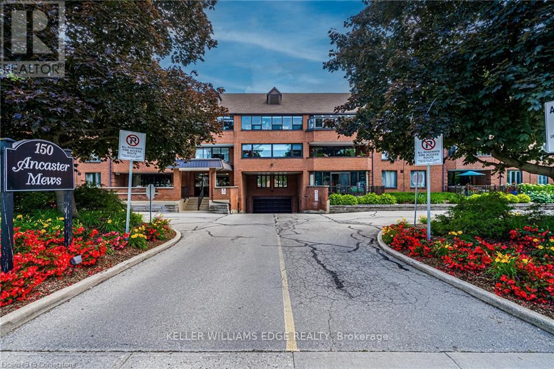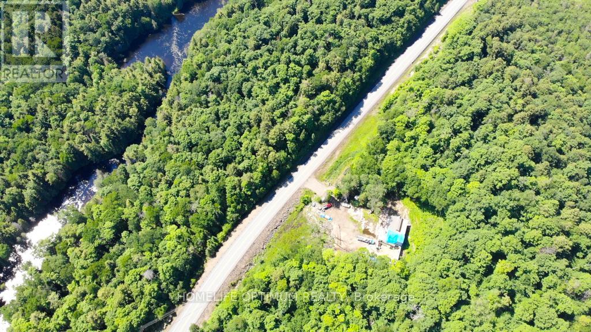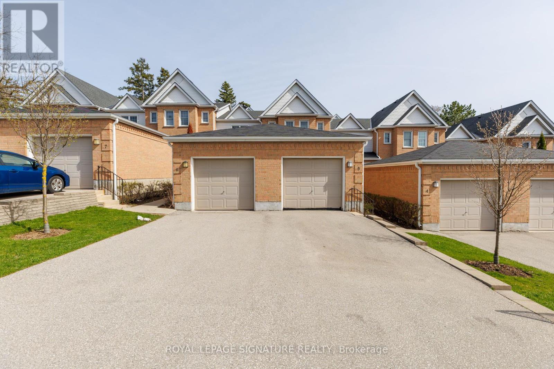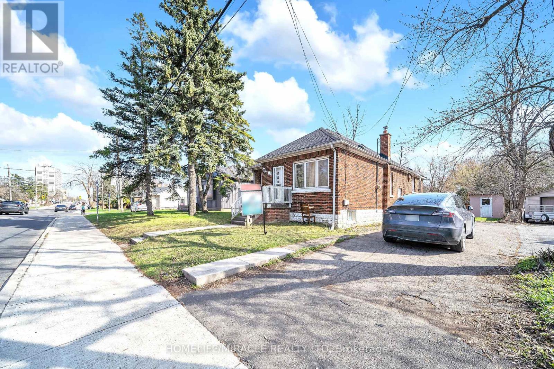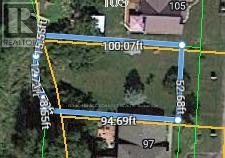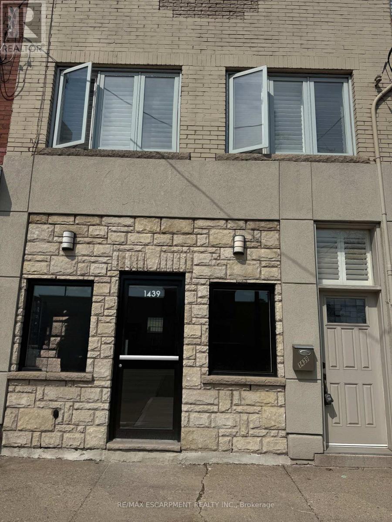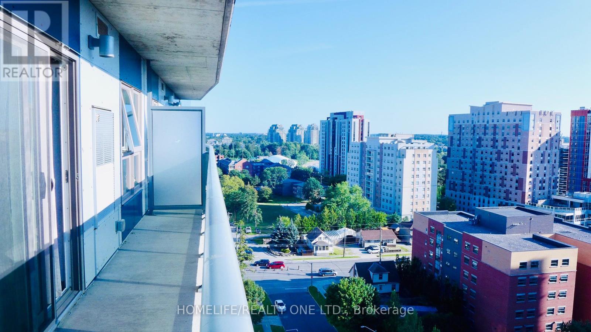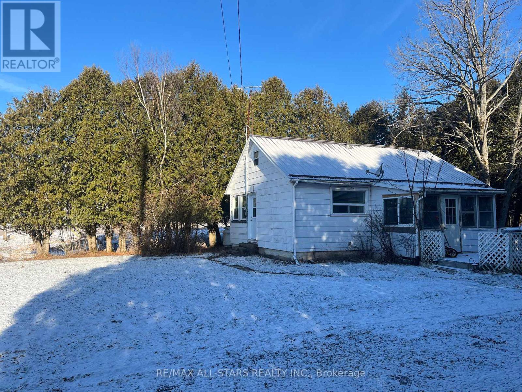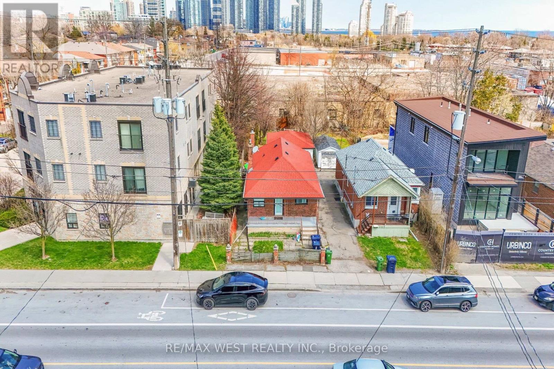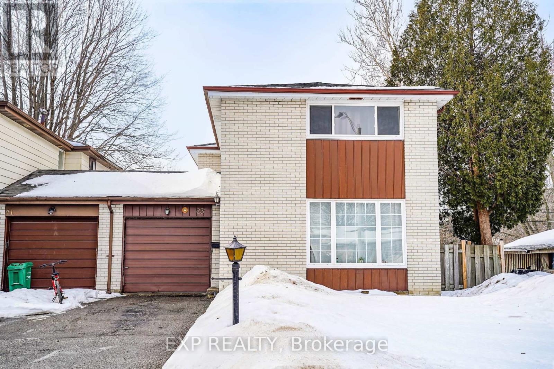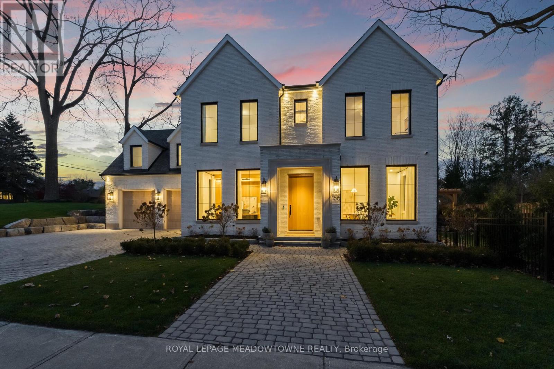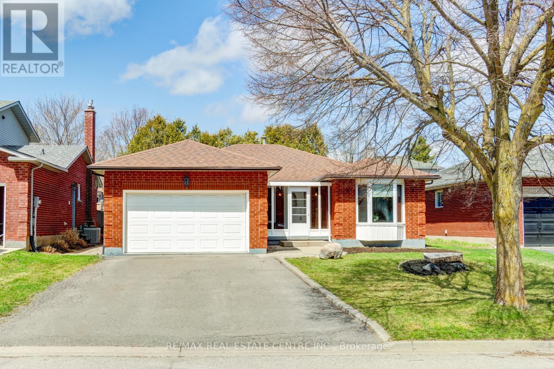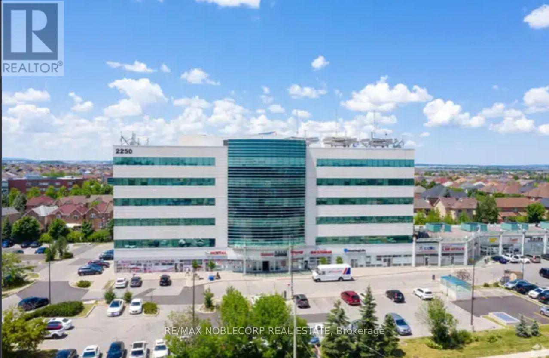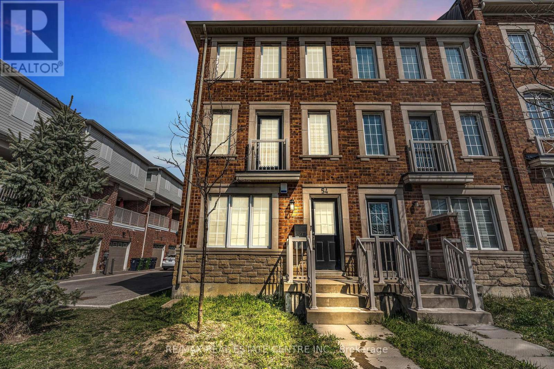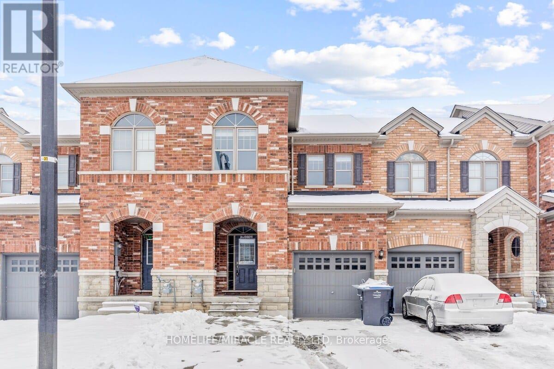11 Rowan Court
Hamilton, Ontario
Welcome to your new home! This beautifully upgraded 3-bedroom, 2-bathroom residence is nestled on a peaceful court adorned with mature trees, situated in the highly sought-after Hamilton Mountain area. Upon entering, you'll be greeted by a spacious living room boasting hardwood floors, pot lights, and a large picture window that floods the room with natural light. The adjacent dining room offers a seamless transition to the outdoor deck with a charming gazebo, creating a perfect setting for dining and entertaining. The kitchen features hardwood floors, a functional center island, and pot lights that illuminate the space beautifully. Downstairs, the basement welcomes you with a cozy family room equipped with a gas fireplace, inviting pot lights, and expansive windows that create a warm and inviting ambiance. Additionally, this level includes a second kitchen and a convenient 3-piece bathroom, offering versatility and comfort. A separate entrance from the garage adds convenience. The property's proximity to Limeridge Mall and various amenities ensures easy access to shopping, dining, and entertainment. Quick highway access to the Lincoln Alexander Parkway further enhances the property's accessibility and convenience. Don't miss the opportunity to make this your new home sweet home!Vacant Possession provided (id:59911)
Sutton Group - Summit Realty Inc.
151 Mill Street
Clearview, Ontario
Downtown Creemore investment opportunity! Two buildings on large lot on the main street of the village. The "Creemore Meat Market" building offers 2 retail spaces and an apartment on the second floor with separate entrance and balcony overlooking the backyard with assigned parking space. The second building is an apartment building to the south of the Meat Market which offers 5 apartments. All apartments have parking spaces. There are two lane entrances to the back of both buildings from Mill Street. All units in both buildings are fully occupied. Call L/B for further details. (id:59911)
Royal LePage Locations North
2015 Grosvenor Street
Oakville, Ontario
Lot! Layout! Location! Just steps away from the prestigious Joshua Creek area, this beautifully upgraded 5-bedroom, 4-bathroom home offers approximately 3800 sqft of finished living space, perfect for modern family living. The main level features hardwood and tile flooring, a custom kitchen with quartz countertops and breakfast area, formal living/dining rooms, a cozy gas fireplace in the family room, and main-floor laundry. Upstairs, the primary suite impresses with a den, a spacious 5-piece ensuite , and a walk-in closet, while three additional bedrooms share a stylish 3-piece bath. The fully finished basement includes a rec room, gas fireplace, 5th bedroom, 3-piece bath, workshop, and ample storage. Outdoors, enjoy a private ravine lot oasis with an in-ground solar-heated pool (liner 2021), 8-person Jacuzzi under a curtained gazebo, fire pit, mature landscaping, and multiple patterned concrete patios. Highlights include an insulated garage with premium LED lighting, paved driveway, ADT security system, and newer windows throughout. Fantastic location steps to the top-rated Iroquois Ridge High School & Iroquois Ridge Community Centre as well as parks, tennis/pickleball courts, and transit. This turnkey home blends comfort, function, and style in one of Oakville's most sought-after neighbourhoods. (id:59911)
Real Broker Ontario Ltd.
8378 Chippewa Road
Mount Hope, Ontario
Discover the perfect blend of luxury and country living in this stunning 3,820 sq. ft. home, built just two years ago and set on a spacious 1-acre lot. Designed with comfort and convenience in mind, this home offers four bedrooms and three and a half bathrooms, including a roughed-in three-piece bath in the basement. With a 9-foot basement ceiling, the lower level is ready for future development to suit your needs. The main floor boasts insulated ceilings for enhanced energy efficiency and noise reduction, while the bathrooms feature heated floors and towel warmers for a spa-like experience. A security camera system is installed throughout the home, and Wi-Fi boosters have been roughed in to ensure strong connectivity in every room. The gourmet kitchen is a chef's dream, featuring a 48-inch gas dual range, perfect for cooking and entertaining. Step outside to enjoy the covered porch, complete with two outdoor gas lines, making it an ideal space for barbecuing or relaxing year-round. The laundry room is equipped with modern conveniences, including a high-end laundry steamer, making it easy to freshen up clothes, remove wrinkles, and sanitize fabrics without the need for an iron. This home also offers a recently installed cistern and septic tank (2023) for modern, worry-free living. The attached heated four-car garage provides ample space for vehicles and storage. Thoughtfully designed with high-end finishes and premium upgrades, this home is the perfect combination of elegance, functionality, and peaceful country charm. Minutes to HWY access & all amenities Don't miss your chance to own this exceptional property - schedule your private viewing today! Luxury Certified. (id:59911)
RE/MAX Escarpment Realty Inc.
6180 Corwin Avenue
Niagara Falls, Ontario
Meticulously maintained character home in beautiful well-established neighbourhood. All exterior elements updated including new sewer line from the street, roof, windows doors, garage door, soffit and fascia with gutter guards installed. Massive three time trillium award winning yard with low maintenance landscaping including beautiful two tier pond with waterfall and gazebo. Kitchen and all bathrooms tastefully updated including convenient main floor powder room. Renovations masterfully done to retain original features including hardwood flooring, crown moulding, baseboards etc. Fully finished basement with guest suite. New boiler/on demand hot water installed 2 years ago. Nothing to do but enjoy this awesome family home! (id:59911)
Real Broker Ontario Ltd.
205 - 442 Maple Avenue
Burlington, Ontario
Prestigious Spencers Landing located in downtown Burlington across from Spencer Smith Park and Lake Ontario, offers this spacious two-bedroom, 2 bathroom plus den unit that has everything you need. The primary bedroom features double closets and a 4-piece ensuite, while the kitchen provides ample cabinetry, a cozy sitting area and an open lookout to the living area. The open concept living and dining room extends to a generous balcony through sliding glass doors. Residents enjoy an abundance of amenities, including an indoor poor, sauna, fitness centre, party room, guest suites, car wash, concierge, visitor parking and so much more. This highly desirable building offers carefree living with all-inclusive condo fees that cover hydro, water, gas, cable, high speed internet and more. Ideally situated steps to the Waterfront Trail, Spencer Smith Park, Joseph Brant Hospital, Burlingtons lively downtown cafes, boutiques, and restaurants -with easy access to major highways and public transit this home suits any lifestyle. Come see for yourself! (id:59911)
Keller Williams Signature Realty
303 - 300 Randall Street
Oakville, Ontario
Award-winning Rosehaven construction rich with Parisian nostalgia, complete with an elegant stone facade that offers the absolute best of lavish finishes. #303 is a stunning two-bedroom suite with 2,077 sq ft of opulent living space featuring large principal rooms, hardwood flooring, meticulous marble detailing in rotunda and bathrooms, breathtaking millwork, and magnificent zebra wood details. The kitchen and great room are combined into one expansive space which is ideal for entertaining. Kitchen offers beautiful custom cabinetry, gleaming hardware, and top-of-the-line professional appliances. Two access points to the Juliet balconies that overlook Randall Street. Spacious laundry room with built-in cabinetry and additional storage room. Two bedrooms each have ensuite privileges. The principal 6pc ensuite is a spa-like retreat with glass shower, soaker tub, double vanity and separate water closet with glass enclosure. Principal dressing room has wrap-around cabinets and island in the center with soft-close drawers for jewelry, ties and other items. Suite comes equipped with Crestron system that manages the lighting and power blinds throughout. Two side-by-side parking spaces conveniently located, as well as a locker. Luxuriate in living just steps from the Lake and the many fine Oakville restaurants and shops (id:59911)
RE/MAX Escarpment Realty Inc.
3510 - 30 Elm Drive W
Mississauga, Ontario
Luxury 2-Bed, 2-Bath Condo with Stunning Western Views! If you love natural light and breathtaking city views, this is the home for you! This brand-new, never-lived-in 2-bedroom, 2-bath suite features floor-to-ceiling windows and a sunny west-facing exposure. The primary bedroom offers a walk-in closet, ensuite bath, and independent climate control for ultimate comfort. Designed with luxury in mind, the suite boasts built-in high-end appliances, upgraded cabinets, and quartz countertops, plus a walkout balcony for spectacular skyline views. Located near Mississaugas Square One, you're steps from restaurants, parks, transit, Sheridan College, YMCA, and major highways. Enjoy top-tier amenities, including a spacious gym, billiard room, and theatre room. NO OFFER HOLD! (id:59911)
Rock Star Real Estate Inc.
186 Christie Street
Hopeville, Ontario
Property approved for the Conservation Land Tax Incentive Program, reducing taxes to approx. $2,200. New owners must reapply for eligibility. - Located on a private 8.1-acre lot at the end of a secluded cul-de-sac - Custom-built Barndominium with over 3,700 sq ft of living space - Open-concept design with: - Spacious eat-in kitchen featuring ample cabinetry, quartz countertops, center island, and pantry - Great room with wood fireplace and large dining area for hosting - Upper level includes: - 4 spacious bedrooms - Laundry room - Luxurious primary suite with 5-piece ensuite and walk-in closet - 6-car garage with: - Inside entry - Office space - Parking for 20+ vehicles in the laneway - Radiant heat throughout with separate controls for home and garage - Wrap-around deck, mature maple trees for syrup-making, and chicken coop - Pre-wired for hot tub with a 50-amp panel - Beautifully landscaped grounds providing a peaceful retreat. (id:59911)
Keller Williams Experience Realty Brokerage
542 Lily Lake Road
Selwyn, Ontario
Charming Century Home on 14-Acre Hobby Farm with Extensive Outbuildings Just Minutes from Peterborough! Whether you're a hobby farmer, mechanic, multi-generational family, or small business owner, this property has something for everyone. Nestled on a private 14-acre rural lot, this beautifully restored century home offers the perfect blend of old-world charm and modern functionality. At the heart of the property is an oversized 52' x 22' heated mechanical garage, designed to accommodate two hoists and complete with a 2-piece bathroom ideal for automotive work or equipment maintenance. Additional workspaces include a 26' x 25' attached woodworking shop, 18' x 7' lower-level storage, and a 49' x 25' upper loft. Need even more space? The brand-new 2023 60' x 40' steel shop, 40' x 26' drive shed, and 26' x 25' double car garage offer exceptional functionality for any rural or business lifestyle. Inside, the home features 9 ceilings, a spacious eat-in kitchen with double islands and a walkout to a covered patio perfect for entertaining or relaxing in the country air. A formal dining room, main floor laundry, home office, and family room with a cozy gas fireplace add to the homes thoughtful design. There are 4 bedrooms and 3 bathrooms, including a large primary suite with a walk-in closet and ensuite. The main floor bedroom offers in-law suite potential, ideal for extended family or guests. Completely restored in 2008 with exceptional craftsmanship, this home underwent a full renovation down to the double brick exterior walls. All original lathe and plaster was removed and replaced with new 2x4 framing, updated electrical and plumbing, modern insulation, vapor barrier, and drywall throughout. Additional upgrades include a new septic system, a steel roof, and a brand-new air conditioner installed in 2024 ensuring peace of mind and long-term efficiency. Don't miss your opportunity to make it your own! (id:59911)
Royal LePage Kawartha Lakes Realty Inc.
487 Fairbairn Road
Kawartha Lakes, Ontario
A custom-built gem nestled in the scenic community of Bobcaygeon. Discover the perfect blend of comfort, craftsmanship, and contemporary design that this exceptional home offers. No detail has been overlooked here with 3 spacious bedrooms, 3 full bathrooms, 2 powder rooms, the epitome of detail in the fine chef's kitchen featuring heated floor, stainless appliances, granite counters and a custom island with live-edge counter. A 4-season sunroom gives you panoramic views and natural light in every season. The main floor family room has cathedral ceilings and a 2-sided propane fireplace making your living space warm and inviting. A finished walkout basement which is perfect for entertaining, guest space, or a home office, 3 pc bathroom, as well as a fully sound insulated home theatre room with surround sound wiring. The highly efficient furnace is hybrid dual fuel (wood and oil) for cost effective heating. All this and more with a beautiful finished loft above the attached 3-car garage (heated & insulated), a separate garage (insulated) for your RV or toys, hot tub, 20 x 30 commercial greenhouse, fenced yard for the kids and dogs, fruit trees, landscaped on a 1.4 acre lot and situated on a municipal road. The Kawartha Lakes region offers a wonderful lifestyle with boating, fishing and golfing all within a few minutes away, together with shopping, restaurants and within 1 hour of the GTA. (id:59911)
RE/MAX Hallmark Eastern Realty
1790 Percy St Street
Cramahe, Ontario
Whether you're buying your first home or adding to your portfolio, this property offers fantastic value in a growing community! This bright and spacious, 2 storey home is located in the charming community of Castleton with 5 bedrooms and 3 baths. This home offers an eat-in kitchen, living room with 2 windows, allowing the natural sunlight to flow through, sitting room, primary bedroom, 2 baths and laundry. Upstairs you will find an additional 4 bedrooms, 2 pc bath and bonus room. A screened in porch is the perfect spot to relax. This property boasts a large, detached garage, perfect for storage or a workshop. Ideally located just minutes from 401, it offers an easy commute and is within walking distance of schools, parks, and local amenities. (id:59911)
RE/MAX Quinte John Barry Realty Ltd.
1909 Highway 127
Hastings Highlands, Ontario
Unique Opportunity for Visionary Buyers! 4 Bedroom Fixer-Upper Home Awaits Your Personal Touch! Located in Lake St. Peter Area, close to Algonquin Park, snowmobiling, Lake St. Peter Lake, this charming fixer-upper offers endless possibilities for DIY enthusiasts and investors alike. With four bedrooms, including one conveniently situated on the main floor, this property is ripe for transformation into your dream home. Key Features: New Propane Furnace, Newer Water Heater , Newer 100 Amp Electrical Panel, Full Unfinished Basement. Don't miss this chance to add value and create a masterpiece that reflects your style and taste. This property is Being Sold As-Is. ( Owner has never lived in this home ). Perfect for DIY enthusiasts. Investors seeking a renovation opportunity. Looking for an Affordable home. Schedule a viewing today and unlock the potential of this hidden gem! (id:59911)
Century 21 Granite Realty Group Inc.
Room #1 - 374 Central Park Boulevard S
Oshawa, Ontario
Private, single rooms with built in closets equipped with new furniture: beds and desks in small apartment building in a safe and quite area of Central Oshawa. Shared big kitchen with tons of cupboards with all appliances & 3 bathrooms. Large living/study room located on different level of the building for an increased privacy & quietness. Laundry on site. Free parking spaces available. Bikes storage available at no extra cost. Big green backyard to enjoy morning coffee or afternoon "five o'clock" tea! Walking distance to amenities, stores, etc. Public transit available nearby. Price includes all utilities & fast unlimited Internet (id:59911)
Royal LePage Frank Real Estate
912 - 30 Baseball Place
Toronto, Ontario
Stylish 1 Bed, 1 Bath In Toronto's Leslieville Community. Modern Finishes And Built In Appliances Throughout. Unit Features a desirable south Exposure, Outdoor Balcony And Functional Floor Plan. Steps Away From The Queen Street Car Line, Restaurants And Shops. Easy Access To The Dvp And Corktown Commons Park. **EXTRAS** Building Includes A Beautiful Rooftop Terrace & Outdoor Pool, Fitness Centre, Party Room And 24Hr Concierge. All Existing Light Fixtures And Window Coverings not owned the tenant Included. (id:59911)
Baytree Real Estate Inc.
704 Mosley Street
Wasaga Beach, Ontario
Where else can you find freehold ownership at a lower price in Wasaga Beach? Nowhere. It’s a smarter choice than paying rent. This home needs some TLC but offers an awesome lot, prime location, and solid bones. Selling in 'As Is' condition Seller and Seller's agent make no representations or warranties. Steps to the Beach! This charming home is priced to sell and features key upgrades, including the furnace, electrical system, flooring, tub, toilet, and ductwork (approx. 2013). With a little aesthetic vision, this property has the potential to shine as your perfect full-time residence or weekend cottage in beautiful Wasaga Beach. Boasting 3 bedrooms, a large 4-piece bathroom, and a bonus laundry area, the layout includes a walkout to the front deck and a door to the fully fenced backyard. Ideal for cottage living or year-round enjoyment, this home is conveniently located near schools, parks, rec centers, and the worlds longest freshwater beach. Flexible closing available. There is a gas fireplace to off set the electric heating and a central air conditioning unit. Both are in 'as is' condition as the Seller has never used them. (id:59911)
Exp Realty Brokerage
31 Massachusetts Lane
Markham, Ontario
New 4 Bedroom End Unit Townhouse Located In Top Community* Bright, Spacious & Practical Layout* Steps To Home Depot, Food Basic, Shops, Restaurants, Cafe* Mins To Mount Joy Go Station. Go Bus ,Top Ranked Bur Oak S.S. And Donald Cousens P.S. * Separate Entry* (id:59911)
Real One Realty Inc.
1179 Azalea Avenue
Pickering, Ontario
BRAND NEW - UNDER CONSTRUCTION "SPECIAL" 2455 sq.ft. Premium lot widens to 47.1 ft at rear. Full Tarion Warranty. (id:59911)
Royal LePage Your Community Realty
1158 Sea Mist Street
Pickering, Ontario
BRAND NEW - Under construction "GINGER" Model 2256 sq.ft. Elevation 1. Full Tarion Warranty (id:59911)
Royal LePage Your Community Realty
2 - 150 Wilson Street W
Hamilton, Ontario
Spacious and beautifully updated condo! This rare 2-bedroom plus den unit offers an abundance of natural light with stunning skylights and large rooms. Enjoy gorgeous garden views from your expansive living area. The kitchen and bathrooms have been tastefully updated, and superior flooring runs throughout. This unit also features a custom-built decorative fireplace and mantel. Access to an oversized rooftop terrace for very own private functions can be used for grilling, gardening or simply outdoor relaxing. Unit includes 4-parking and private storage locker. Conveniently located near public transit, shopping, dining, medical services and the Dundas Valley Conservation Area. This condo is truly a gem! Book your showing today 24 hours notice required. You wont be disappointed! (id:59911)
Keller Williams Edge Realty
3655 Hwy 60
Algonquin Highlands, Ontario
Discover the potential of this partially constructed high-quality timber frame home with access to the Oxtongue river across the street and over 100 lakes in the area.This home includes a solid ICF foundation with all permits secured and transferable. Picture the natural stone formation in front of the house creating a stunning waterfall that flows into a small pond. Surrounded by miles of crown forest, this location ensures privacy and serves as a gateway to many outdoor activities. Located only 20 minutes from the Town of Huntsville and essential amenities, including shops, dining options, and services. Winter sports enthusiasts will appreciate the proximity to Hidden Valley SkiResort, just a short 20-minute drive away, and the convenience of snowmobile trails accessible directly from the property.Embrace the opportunity to complete and customize this home to suit your lifestyle, creating a sanctuary where nature meets modern comfort. Schedule your viewing today. (id:59911)
Homelife Optimum Realty
5 - 1570 Richmond Street
London North, Ontario
Location! Location! Location! North London 3+2 bedroom, 2.5 baths. Welcome to The Gables, one of London's most sought-after condominium complexes, ideally located close to Western University, Masonville Mall, and University Hospital. Perfect for larger families, it's also in the catchment area for some of the best schools in the city. This unit features three bedrooms on the upper floor, one in the main floor and one in the lower level plus large office! all with ample closet space, and a beautifully updated 4-piece bathroom. The floor has been completely renovated 2021, new roof 2022, a separate dining room , and a convenient half bath. The lower level offers versatility, featuring two bedroom-sized bonus rooms, a common area and a 3-piece bathroom. Laundry is also located on this level. Enjoy outdoor living with a private back patio, front courtyard, a detached single-car garage with two driveway spaces and convenient visitor parking nearby. ALL KITCHEN STUFF ARE INCLUDED AND FURNITURE. Hot water tank is owned! Save your money! Don't miss your chance to view it! (id:59911)
Royal LePage Signature Realty
908 - 5 Wellington Street
Kitchener, Ontario
Discover urban living at its finest at Station Park Condos! Step into Unit 908 at 5 Wellington a sleek 1-bedroom + den suite, 590 Square feet located in the vibrant heart of Downtown Kitchener. Just moments from the LRT, Google, UW School of Pharmacy, and an array of shops, restaurants, and essentials, this is the ultimate location for convenience and connectivity. This modern 9th-floor unit offers an open-concept layout with a private balcony and sweeping city views. Large windows fill the space with natural light, creating a bright and airy feel throughout. Station Park isn't just a place to live its a destination. Residents enjoy top-tier amenities including a fitness centre, swim spa, concierge, and a stunning lounge area. Whether you are bowling with friends, enjoying a sunny BBQ, or hosting dinner in the private dining space, every day feels like a getaway. With high ceilings, thoughtful design, and a truly unbeatable location, this unit offers the perfect combination of modern elegance and practical living. Don't miss your chance to call this space homes schedule your private tour today! (id:59911)
RE/MAX President Realty
77 Fennell Avenue
Hamilton, Ontario
Investor dream, cash flowing property near by Mohawk college. Well maintained solid brick bungalow in west Mountain of Hamilton. Huge backyard deck, owned water heater tank, Roof changed in 2018, Full in law suite with separate side entrance. Walking distance to Walmart, Shopping Center , Hospital & Transportation. (id:59911)
Homelife/miracle Realty Ltd
101 Cannifton Road
Belleville, Ontario
SPRING IS IN THE AIR AND BUILDING SEASON IS BEGINNING IN THE CITY OF BELLEVILLE. DON'T PASS UP AN OPPORTUNITY TO BUY A NICE BUILING LOT ON THE NORTH SIDE OF TOWN, CLOSE TO AMENITIES AND 401 WITH EASY ACCESS TO DIRECT LINKS TO DOWNTOWN. THIS UNDER .5 ACRE PARCEL HAS A VIEW TO THE MOIRA RIVER AND MUCH OF THE NATURAL SCENES THAT GO WITH IT. RIDE WALK OR DRIVE TO THE QUINTE MALL GROCERY STORES AND MORE. BELLEVILLE A PROGRESSIVE, GROWING COMMUNITY JUST 1.5 HOURS FROM THE CITY ENJOYS MANY OF THE WONDERS OF THE BIG CITY WITH SMALL CITY CHARM. GET TO KNOW YOUR NEW NEIGHBOURS, JOIN COMMUNITY GROUPS AND EXPLORE THE GREAT BAY OF QUINTE REGION. WHEN HEADING BACK TO THE CITY FOR WORK OR PLAY EITHER DRIVE THE 401 OR ENJOY A LEISURELY RIDE ABOARD VIA RAIL FROM THE TRAIN STATION. COME AND ENJOY BELLEVILLE, A SMALLER, SAFER, LESS EXPENSIVE COMMUNITY YEARNING FOR NEW COMMUNITY MEMBERS TO ADD TO OUR CHARM AND UNIQUENESS. BUYER TO DO THEIR OWN DUE DILIGENCE REGARDING ZONING AND CONSTRUCTION. (id:59911)
Royal LePage Connect Realty
43 - 40 Imperial Road N
Guelph, Ontario
Move-in Ready! Fully renovated two-storey, three bedroom townhome backing onto a ravine for under $600,000. Perfect for first time buyers, young professionals, downsizers or investors. This stunning home has been completely updated from top to bottom with new kitchen (and appliances), bathroom and flooring throughout. All interior doors, trims, and baseboards along with lighting and baseboard heaters have been upgraded. The large open concept basement has ample space and can double as a family room and workspace and leads to utility room with brand new washer and dryer with lots of space for storage. This family friendly gem is centrally located and within walking distance of schools, groceries stores, Costco, banks, a community centre, a library and so much more. Included with this home is one exclusive parking spot directly in front of the home with the ability to rent an additional spot for $35/month along with access to a playground within the condominium grounds. Walkout to private wooded backyard is great for entertaining and family gatherings. (id:59911)
Ipro Realty Ltd.
485 Tansley Street
Shelburne, Ontario
This Exceptional entertainers dream Detached Four Bedroom Home is situated on a Premium Corner Lot in Shelburne. The Beautifully Finished Basement Features A Spacious Recreation Room, An Additional Room Ideal For A Home Gym Or Office, A Granite Wet Bar With A Mini Fridge and Wine Cooler, Built In Wall Units, A Speaker System, And A Modern Washroom. The Main Floor Boasts Hardwood Throughout, A Formal Dining Room With Elegant Coffered Ceilings, And An Extra-Large Opening Leading To A Bright, Modern Kitchen With Quartz Countertops and Stainless Steel Appliances - Perfect For Gatherings. Upstairs, Enjoy The Convenience Of Second Floor Laundry And A Luxurious Primary Bedroom, Complete With A Large Walk-In Closet and Spa Like Ensuite Featuring A Soaker Tub and Separate Glass Shower. This Home Combines Luxury, Comfort, and Functionality - A True Must-See! (id:59911)
Spectrum Realty Services Inc.
406 - 200 Limeridge Road W
Hamilton, Ontario
Well Maintained 2 Bedroom Condo. Nestled in a Quiet and serene area of Hamilton. Spacious Layout With Laminate Floors And Ensuite Laundry. 1 Parking Spot. Conveniently Located Near High Way. Schools And Captain Cornelius Park. Great For Couples and Small Families. (id:59911)
RE/MAX West Realty Inc.
Main - 1439 Main Street E
Hamilton, Ontario
**Great Live/Work Opportunity in Prime High-Traffic Location** Dont miss this fantastic opportunity to lease a bright, renovated ground-floor space situated along a major transit corridor with exceptional exposure. This versatile unit features large retail windows, a two-piece washroom, and excellent street visibility perfect for attracting both vehicle and foot traffic. ZonedT0C1, the property supports a wide range of commercial and retail uses, making it ideal for a restaurant, retail shop, or professional office. Located along the proposed LRT route and just a short walk from the planned 975-unit development at Delta High School, this space offers tremendous potential for growth and long-term success. (id:59911)
RE/MAX Escarpment Realty Inc.
6 Blackburn Lane
Hamilton, Ontario
Welcome to 6 Blackburn Lane Discover this beautiful 3+1 bedrooms, 2.5 bath bungalow nestled in a prime location of Mount Hope, backing onto a serene park for ultimate privacy with no rear neighbours! Located in a sough-after neighbourhood just minutes from all amenities, this home is a rare gem. Features you'll love: Over 3,500 square feet of finished living space, Elegant crown moldings on both levels & vaulted ceilings, Rich hardwood flooring & pot lights throughout, Custom kitchen cabinetry with French doors for added charm, Main floor laundry for ultimate convenience, Spacious primary suite with 3-piece walk-in shower & walk in closet, Fully finished basement with an extra bedroom, Stunning brick & stone exterior with interlocking stone driveway, Large rear deck overlooking the peaceful parkland, Double car garage & ample parking, Close to Golf Club & just 5 minutes to Ancaster's Meadlowlands. (id:59911)
RE/MAX Escarpment Realty Inc.
1153 - 258a Sunview Street
Waterloo, Ontario
Welcome To This Bright And Sunny Gorgeous Corner Suite Suitable For Students, University Stall And Working Professionals. This Modern Two Bedroom Unit With A Great Floorplan Comes Fully Furnished And Has A Long Balcony Overlooking University Ave And Parks. Unbeatable Location Within Walking Distance Of University Of Waterloo, Wilfrid Laurier University And Conestoga College, As Well As Easy Access To ION/LRT/GO, Restaurants, Shops And More! Private Ensuite Laundry And Free Wireless Internet. Great Opportunity For A Worry-Free Passive Investment Income. Book Your Showing Now! (id:59911)
Homelife/realty One Ltd.
10750 On-522
Parry Sound Remote Area, Ontario
This charming 4-season home or cottage offers the perfect blend of comfort and versatility, ideal for personal enjoyment or as a savvy investment located in an unorganized township. Nestled on 1.33 acres of serene, private land, this property provides year-round access and a peaceful retreat surrounded by nature. The cozy 2-bedroom, 1-bathroom residence features a welcoming wood-burning stove, adding warmth and ambiance. A detached garage and ample parking offer convenience and storage. Located close to Culin Lake and just north of Seagull Lake, with Port Loring and Wauguimakog Lake only minutes away, this property is a nature lovers dream. Whether you're seeking a tranquil getaway or a year-round residence, this home offers it all. (id:59911)
RE/MAX All-Stars Realty Inc.
371 Royal York Road
Toronto, Ontario
Attention Builders, Renovators & Visionary Investors! An exceptional opportunity awaits on commercial zoned (CR3) land in the vibrant heart of Etobicoke! This detached property sits on a premium 33.45 x 168 FT Lot (approx. 6340 sq ft) along highly sought-after Royal York Rd. Just 15 minutes from downtown Toronto. Offered at land value only. The existing structure is not in livable condition and is being sold as is, where is, with no interior access permitted. Nestled among luxury custom homes and positioned in a rapidly evolving neighbourhood, this property is a rare blank canvas - ideal for redevelopment, custom construction, or a mixed-use commercial residential project. Zoned CR3, this site offers excellent flexibility for a variety of uses (buyer to verify zoning permissions). Enjoy unbeatable convenience just steps to TTC, Mimico GO Station, major highways, and a short drive to top-rated schools, scenic parks, lakeside trails, and vibrant local cafes, shops and restaurants. Whether you're an experienced developer or a forward thinking investor, this is a golden opportunity to make your mark in one of Toronto's most desirable west-end communities. Act fast - opportunities like this are few and far between! (id:59911)
RE/MAX West Realty Inc.
1a - 63 First Street
Orangeville, Ontario
Amazing 1 bedroom condo! Everything you need here in a cute and cozy apartment. Gorgeous laminate floors throughout, with 6" baseboards. Unique feature for a condo with the ability to sit out front under a shady tree on the front lawn! Ground floor unit (Very convenient). Easy walk/jog/run to downtown with access to schools, walking trails and shopping. The unit shows well with a nice fresh look and feel. Appliances included, show with confidence. Quick closing available. (id:59911)
Century 21 Heritage Group Ltd.
407 - 50 Sky Harbour Drive
Brampton, Ontario
Charming Open Concept 1 Bedroom Condo. Prime Location Bordering Mississauga & Brampton. Rare Find. Minutes To Hwy 401 & 407, Eldorado Park, Schools, Shopping & Lion Head Golf Club. This Condo Features: Laminate Flooring, Granite Counter Tops, All Appliances Included. Beautiful View From Balcony. Fantastic Opportunity. Bright Corner unit with a beautiful balcony and large windows. Granite counter in bathroom. 5 mins from Go Train Station. (id:59911)
Royal Star Realty Inc.
412 - 1700 The Collegeway
Mississauga, Ontario
Welcome to the luxurious Canyon Springs! This fabulous fully renovated 1220 sq ft two bedroom, two bathroom suite offers a bright and sunny west exposure overlooking the property's grounds and the trees of the Glen Erin Trail. This suite offers an inviting spacious foyer with closet and leads into the renovated modern eat-in kitchen with stainless steel appliances, quartz counters, and plenty of cupboard space along with a bright breakfast nook that's perfect for your morning coffee and breakfast! Spacious living / dining room with luxury engineered wood floors and plenty of windows and unobstructed views. Bathrooms are beautifully renovated offering a touch of high end luxury. Both feature frameless glass over-sized showers plus quartz counters and under-mount sinks and Kohler toilets. The ensuite features Grohe faucets and rain-head shower head and fold-down shower seat! The primary bedroom is huge with a walk-in closet with built-in organizers, and the fabulous ensuite bathroom. Large size ensuite laundry off the main bathroom. Two owned side-by-side parking spaces (located just 6 spaces from the building entrance) and a large owned locker - photos of the parking and locker are in the listing photos. This building offers the best of amenities including 24-hour concierge, indoor pool, hot tub, sauna, gym, party room, library, billiard room, car wash. putting green, BBQ area, and gazebo in the immaculately maintained grounds. Perfect location for the nature lover and commuter alike. The maintenance fees include cable TV and internet. You will not be disappointed! (id:59911)
Century 21 Associates Inc.
23 Cloverdale Drive
Brampton, Ontario
Welcome to this spacious 4-bedroom, 2-bathroom semi-detached home in a prime location! Featuring a bright open-concept living and dining area with large windows and hardwood flooring, this home offers comfort and functionality. The kitchen boasts ample cabinetry and a cozy eat-in area. Generous-sized bedrooms provide plenty of space for the whole family. The large fenced backyard with a storage shed is perfect for outdoor enjoyment. Conveniently located near top-rated schools, public transit, and the GO Station, this home is ideal for commuters and families alike. Dont miss this incredible opportunity! (id:59911)
Exp Realty
535 - 395 Dundas Street W
Oakville, Ontario
Step into a world of artistic whimsy and modern sophistication in this stunning designer suite, tailor-made for entertainers, creatives, and urban tastemakers. With 9 ft ceilings and floor-to-ceiling windows, this sunlit sanctuary perfectly blends sleek design with effortless functionality. The full balcony with an unobstructed east view provides the perfect backdrop for morning coffee or evening cocktails, offering breathtaking sunrises and city lights. Every detail in this unit is crafted for those who appreciate design . The designer textured cabinetry elevates the kitchen into a true statement piece, while keyless entry ensures seamless access to your modern lifestyle. The wide bedroom with a walk-in closet provides both space and style, giving you a private retreat to relax and recharge. Beyond the suite, the building offers an unmatched living experience with over 15,000 sq. ft. of curated amenities. Stay active in the state-of-the-art fitness studio, host unforgettable gatherings in the luxury residence lounge and party-ready outdoor spaces. Nestled within a 6-acre community with trails and green spaces, this residence seamlessly balances urban energy with tranquil escapes. More than just a home, this is a place where art, design, and social living converge. Experience a lifestyle that inspires creativity, fuels connection, and redefines modern luxury. Don't miss your chance to call this one-of-a-kind space your own! (id:59911)
Royal LePage Signature - Samad Homes Realty
5529 Meadowcrest Avenue
Mississauga, Ontario
EXCEPTIONAL LIVING IN A PRIME LOCATION! Indulge in comfort with this 3-bed, 2.5-bathsemi-detached home in the sought-after Churchill Meadows area. Nestled on a quiet, family-oriented street, it's in the Mckinnon PS and Stephen Lewis SS school zone. Discover convenience near the 403, 401, shopping, parks, and transit. Enjoy a separate laundry on the2nd floor, hardwood floors, and California shutters throughout. Tenants pay only 70% of utilities + HWT rental. Basement rented separately. Excellent location, excellent neighborhood. Your dream home awaits. (id:59911)
Keller Williams Signature Realty
23 Gambia Road
Brampton, Ontario
This exceptional 4-This exceptional 4-bedroom, 4-bathroom residence, situated in the highly coveted Rosehaven Built community, boasts impressive features including 9-foot ceilings, an upgraded kitchen with quartz countertops and backsplash, complemented by pot lights. The expansive family room enjoys pot lights, while the main floor showcases smooth ceilings throughout. Additional highlights include a generous living and dining area, an elegant oak staircase with iron pickets, and a luxurious primary suite with an expansive ensuite featuring separate shower and tub. The second-floor office offers flexibility as a potential fifth bedroom. A convenient separate side entrance leads to the basement, with the added benefit of no sidewalk in front. Completing the property is a 200-amp electrical panel. (id:59911)
Homelife Woodbine Realty Inc.
166 Mill Street
Halton Hills, Ontario
Welcome to this stunning modern European custom-built home, completed in 2023, located in the heart of the sought-after Park District. With impeccable craftsmanship and luxury finishes throughout, this home offers both style and function. The main floor features engineered white oak hardwood floors, soaring 10' ceilings and an office with floor-to-ceiling white oak cabinetry. The elegant dining room showcases an arch entryway and pot lights, while the spacious living room features a wood-burning fireplace and French doors open to a private covered porch with a cedar ceiling. The chef-inspired eat-in kitchen boasts marble counters and backsplash, custom cabinetry, a white oak island, and JennAir luxury appliances along with a fabulous and convenient butlers pantry. The primary suite is a true retreat with a gas fireplace, his-and-hers walk in closets and a spa-like 5-piece ensuite featuring a soaker tub, marble countertop/backsplash/shower bench and heated floors. The second floor includes three additional bedrooms two sharing a 5-piece bath and the third with its own 3-piece ensuite. A laundry room with front-load Samsung appliances and custom cabinetry completes this level. The finished basement offers a large rec room with a custom stone feature wall, bar cabinetry with quartz counters, a home gym, a 3-piece bathroom, a fifth bedroom with an above-grade window and an additional washer/dryer. 4800 sqft of living space. Outside enjoy a built-in Napoleon BBQ under a custom pergola, perfect for outdoor entertaining. Extras include heated slab floors in the basement and garage, irrigation system and armour stone landscaping. With an oversized 2-car garage, soft pot lighting and walking distance to Downtown Georgetowns restaurants, shops and Farmers Market, this home offers the ultimate in luxury and convenience. A true gem! (id:59911)
Royal LePage Meadowtowne Realty
3 Passmore Avenue
Orangeville, Ontario
Welcome to this nicely updated and very spacious bungalow offering approx. 3000 sq ft of finished living space (1589 sf on the main floor) and nestled in a sought-after Orangeville community. Fully customized and situated on a premium 52' wide lot, this thoughtfully designed 3+1 bdrm, 3-full bath home boasts a unique open-concept floorplan that blends modern convenience with everyday comfort. Updated main floor with engineered wood flrs and pot lights. Entertainers kitchen featuring quartz countertops, stylish backsplash, built-in S/S appliances, gas cooktop & a convenient pot filler. The kitchen overlooks the cozy family room centered around a brick gas fireplace & a separate dining area that can easily accommodate large family gatherings. Bonus front living room could be a home office, kids playroom, or additional space to entertain. 3 nice sized bdrms and 2 full bathrms on the main floor, including a spacious primary with a 3-pc ensuite (renod in 2021), stand-up glass-door shower, walk-in closet and double-door walkout to the backyard. The lower level is renovated, ideal for extended family, teenagers, or in-laws. Laminate floors, a spacious 4th bdrm, a bonus room that could be a large 5th bdrm (no window) with an oversized walk-in closet, an additional 4-pc bath with shower & double sinks, full laundry room, gym/workout area, a generous sized rec rm, cold rm, and extra space for a kitchenette/wet bar area. Low-maintenance backyard with multiple decks/patios, the perfect backdrop for summer BBQs. Large garage (2-small cars), ample driveway parking and no sidewalk. Walk to schools, parks, & public transit. Just minutes to downtown Orangeville, restaurants, cafes, movie theater, and all other amenities. These bungalows dont come up often. A perfect balance of practicality and charm. A perfect balance of practicality & charm. Roof (2019), furnace (2023), bsmt windows (2024), appliances (2020), bsmt bath (2024). See virtual tour for more upgrades and info. (id:59911)
RE/MAX Real Estate Centre Inc.
412 - 3075 Thomas Street
Mississauga, Ontario
Welcome To This Stunning Renovated 1 bedroom + Den Condo Apartment Located In The Highly Desirable Community Of Churchill Meadows. Penthouse Unit On The Top Floor, Offering Ample Space With Its Functional Open Concept Layout. Approx 812 Sqft Of Living Space. Step Inside This Unit With Modern Finishes Throughout. 9 Ft Ceiling, California Shutters, New Calcutta Style Quartz Counter Top, Black Faucets, Trendy Stainless Steel Double Undermount Sink, Laminate Floors. Completely Carpet Free. Freshly Painted, Open Exposure Bringing In Tons Of Natural Light, Paired With New Modern Light Fixtures& Pot Lights. Large Primary Bedroom With A Massive Walk-in Closet W Shelfing. Spacious Den With A Door, Can Serve As An Additional Bedroom, Office Space Or Nursery, Underground Parking & In Suite Front Load Washer/Dryer. Situated In Mississauga Prime Location. Minutes From Major Highways, Public Transport, Parks, Grocery Stores & Amenities. You Have Everything You Will Need Right At Your Door Step. AAA Location (id:59911)
Ipro Realty Ltd.
214 - 610 Farmstead Drive
Milton, Ontario
Welcome to this modern and stylish 1 bedroom condominium! Newer well maintained building (less than 5 years old) with original owner. Highly sought after location in Milton, convenient access to all amenities including hospital, shopping, schools and minutes away from the Milton Go Station and Hwy 401. Condo features an upgraded kitchen with beautiful white cabinetry and ample storage, quartz counter tops, stainless steel appliances and breakfast bar. Spacious bedroom with double closet, luxury vinyl flooring and access to balcony. Large 4 piece bath with upgraded porcelain tub, ceramic tub surround and floors, and linen closet. Luxury vinyl flooring throughout and all interior doors have been upgraded as well. Enjoy the outdoors and natural light accessed by walkouts to the balcony from the living room and bedroom. 1 underground parking spot included and and storage locker #38. Don't miss this beautiful condo - it is a must see and perfect for someone who is downsizing, or a first time homebuyer, or investor. You will not be disappointed! (id:59911)
Homelife/response Realty Inc.
33 Cornelius Parkway
Toronto, Ontario
Your Dream Home Awaits You! Architectural Elegance Meets Modern Luxury In This Custom-Built Home. Offers Over 6,500 Sq Ft Of Meticulously Designed Living Space On A Surreal Ravine Lot!Expansive Windows, Glass Railings, And Custom Wine Feature Wall, Truly Set The Tone For Elevated Living! Oversized, Chef-Inspired Kitchen Features Premium Appliances, Exceptional Storage, Well Thought Out Secondary Stove In Solarium -Perfect For Both Everyday Living And Grand-Scale Entertaining. Each Imported Chandelier Is A Work Of Art, Leaving A Memorable Impression In Every Room!Sleek Glass Staircase Leads You To Upper Level- 4 Generous Bedrooms, Each Boast Private En-Suites & B/I Closets. Primary Suite Is A True Retreat Featuring Fireplace, Hotel-Inspired Spa Bathroom, Dressing Room, And Private Balcony & Ravine Views. Thoughtfully Designed Laundry Room Featuring Built-In Cabinetry & Discreet Ironing Station.Finished Walkout Basement Offers A Spacious Open Layout, Premium Hardwood Flooring, High Ceilings, Pot-Lights, Soundproof Theatre Room, Ample Storage Space And Direct Access To A Beautifully Landscaped Yard. Serene Surroundings Complete This One-Of-A-Kind Residence- Offering Heated Stone Driveway, Stone Walkway/ Backyard Patio, Professional Landscaping & Meticulously Maintained Resort Like Grounds. This Home Truly Has It All! (id:59911)
RE/MAX Premier Inc.
401 D - 2250 Bovaird Drive E
Brampton, Ontario
MEDICAL PROFESSIONAL OFFICE BUILDING *GREEN - CONCEPT* COMMERCIAL OFFICE BUILDING. GEO-THERMAL HEATCONTROL. APPROXIMATELY 100 SF OF OFFICE SPACE-PLUS COMMON AREAS-KITCHENETTE, WASHROOM... LOCATION, LOCATION, NEAR WILLIAM OSLER HOSPITAL, ADJACEMNT TO BUSY PLAZA. GREAT FOR PROFESSIONAL LEGAL SERVICES, AND *OTHER SMALLER OFFICE USE. *can be combined with other available offices; (NO PHYSIO) ALLOWED AS THERE IS A CONVENANT WITHIN THE BUILDING Extras: GROUND FLOOR CONSISTS OF A VARIETY OF SERVICES -- SEMINAR LECTURE HALL, PHARMACY, DRUG STORE, ORTHOPEDICAND PHYSIO CLINIC, JUST TO NAME A FEW! CONVENIENT ELEVATORS AND ACCESS TO UNDERGROUND PARKING, ROOM HAS LAV WATER SERVICE, WINDOWS. (id:59911)
RE/MAX Noblecorp Real Estate
54 Judy Sgro Avenue
Toronto, Ontario
Beautiful Home In Sought-After Oakdale Village; This Lovely 3 + l Bedroom End Unit Just Like Semi-Detached, With Two Entrances to the house providing more flexibility . Entertainers Delight, This Home Offers Large Principal Roams, Walk Out To A Private Balcony Off The Great room. Large Eat-In Kitchen With upgraded Countertops. Entrance from Garage to House. Den on main floor can be used as bedroom or home office .2parking spots Which include l in garage. CloseTo Hwy 401/400, Shopping, School And Public Transportation . Buyer agrees to conduct his own investigations and satisfy himself as to any easements/rights of way which may affect the property. Property is being sold as is and Seller makes no warranties or representations in this regard. Buyer acknowledges there may be contents remaining at the property on closing. Property is being sold 'as is' and Seller makes no warranties or representations in this regard. All measurements, taxes, maintenance fees and lot sizes to be verified by the Buyer (id:59911)
RE/MAX Real Estate Centre Inc.
29 Rangemore Road E
Brampton, Ontario
Approx 1900 sqft of Living Space !! Absolutely Gorgeous luxurious 4 Bedroom, Upgraded Freehold Townhouse With finished legal Basement, Provides a high luxury living.3 Bedroom, 2.5 Washroom Upper floor Additionally 1 bedroom and 1 Washroom in Basement. Basement made as per City's Guidelines. Brick and Stucco Exterior, 9 Ft Ceilings On Main Floor, Upgraded Kitchen With S/S appliances, Granite Counter Top, Back Splash. Gleaming Hardwood floor Throughout The Upper and Main level. Wainscoting, Pot lights Freshly Painted, Roll out Blinds, No walkway, lots of Daylight. Extended concrete Driveway, fully concrete backyard. Spectacular Layout, Garage Access From Home, with Garage door opener Spacious 5-Pc En Suite W/Glass Shower & W/IC in Master Br.5 PC Appliances, Stove, Fridge, Dishwasher washer , dryer. Seller is Flexible to sell, house Fully furnished (if Buyer wants to buy it fully furnished, seller is flexible with the Price of furnished items.) Your opportunity awaits for this beautiful Starter home. Ready to move in. A Few Mins Drive To Mount Pleasant Go Station, Shopping, Park and Schools. Original owner. (id:59911)
Homelife/miracle Realty Ltd

