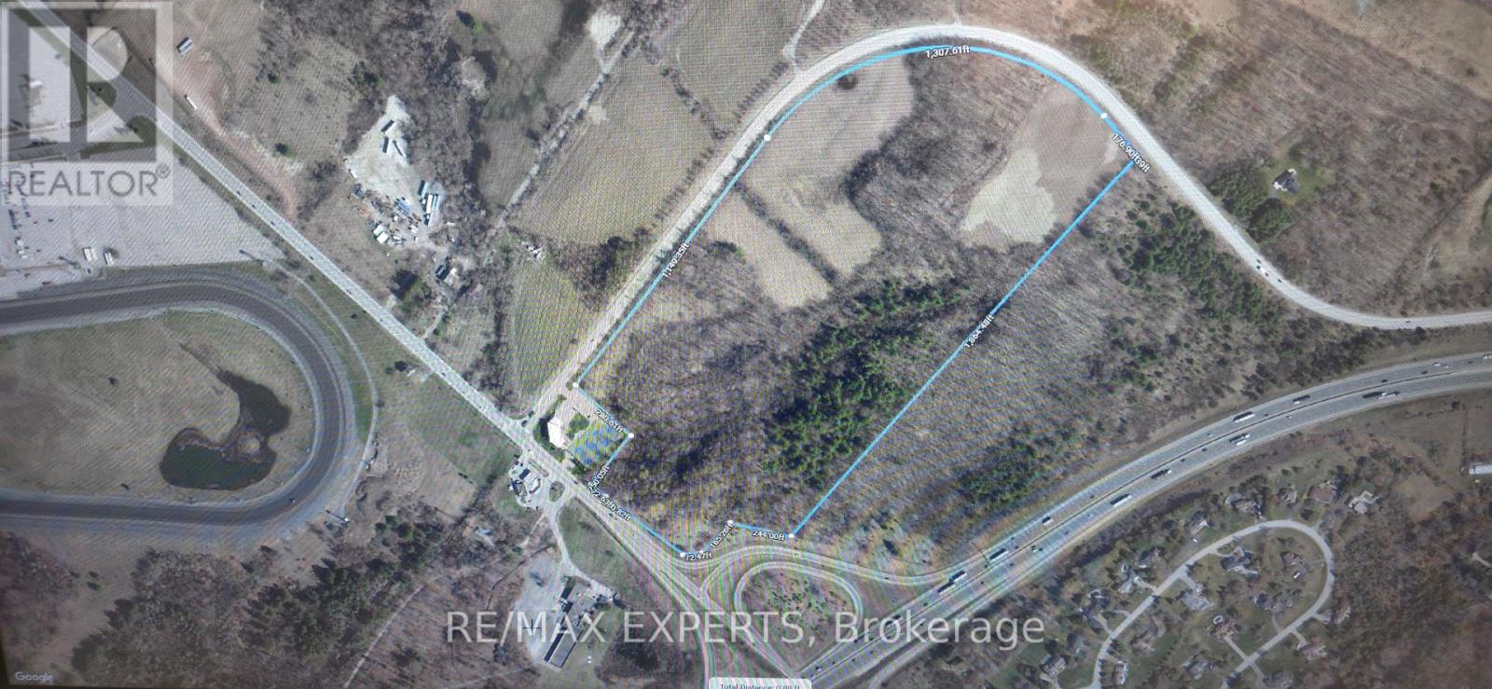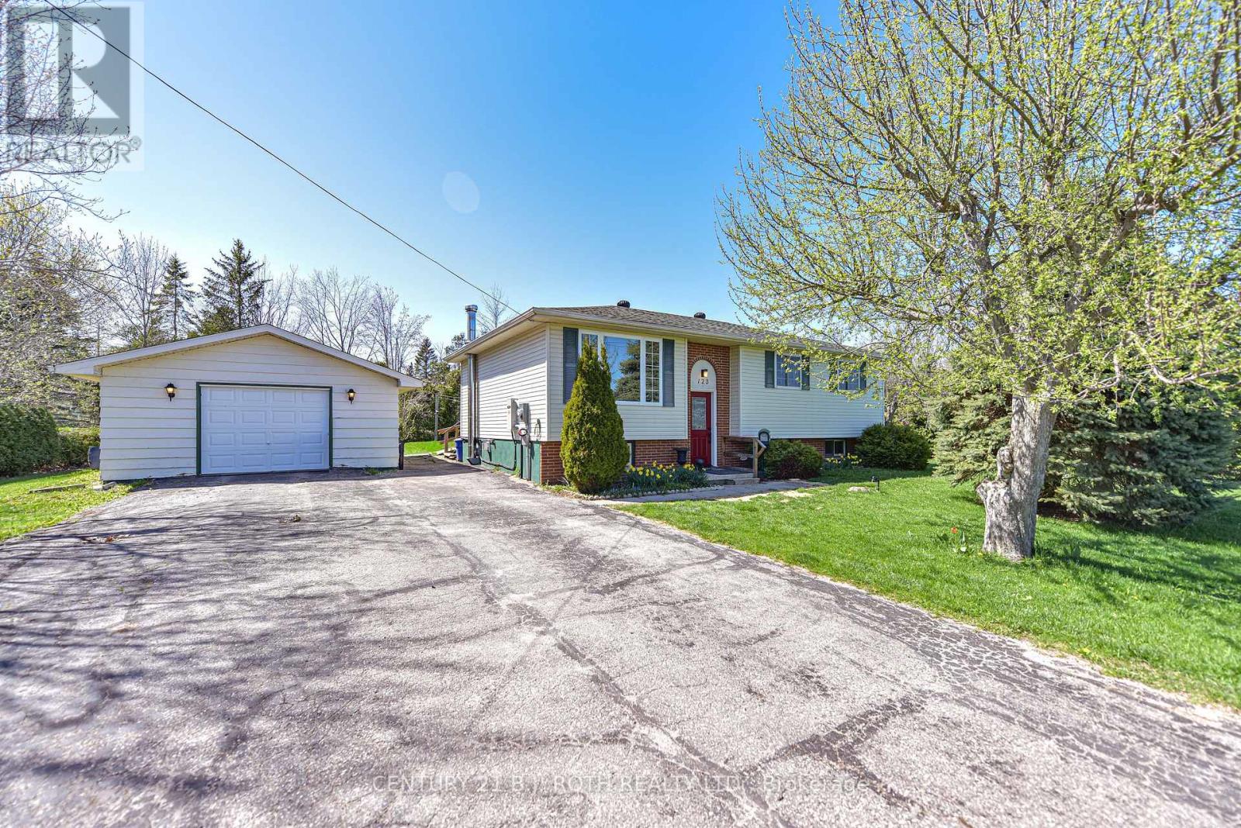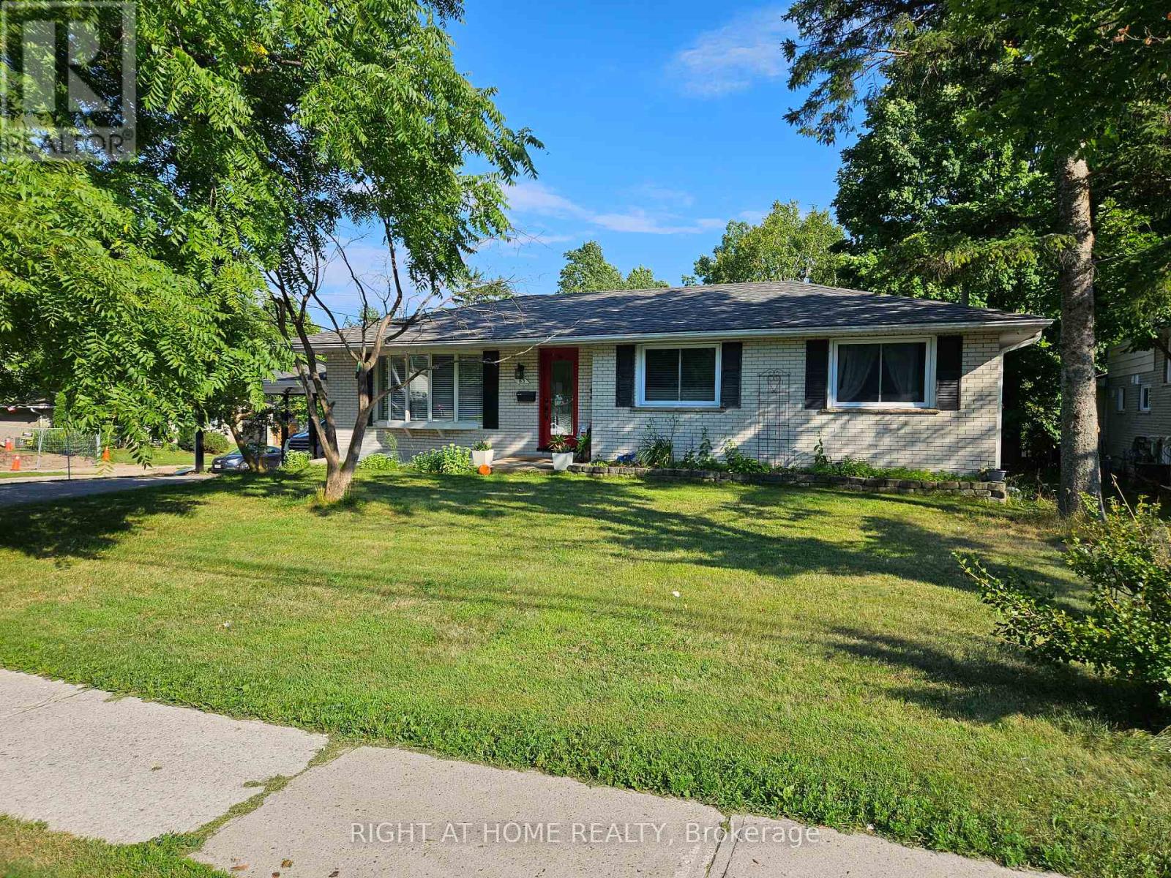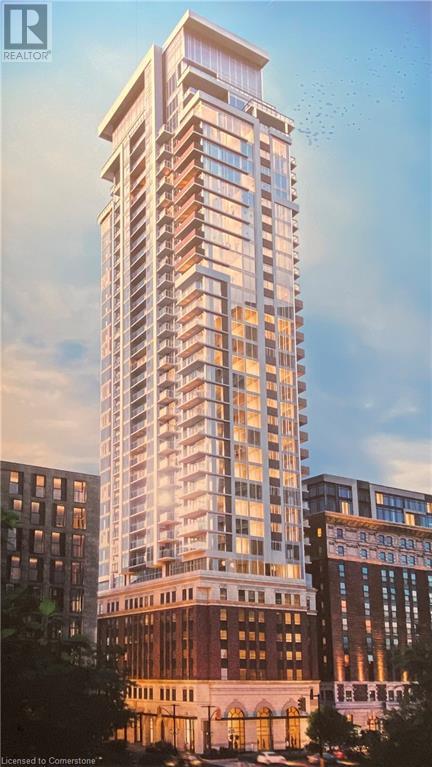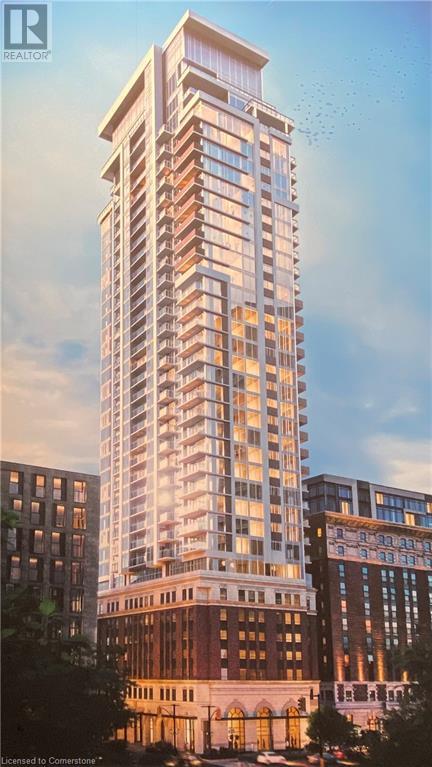338 Marigold Court
Milton, Ontario
Step Into Modern Luxury With This Stunning, Newly Built 4-Bedroom, 4-Bathroom Home That Combines Elegance, Comfort, And An Unbeatable Location. Thoughtfully Designed With An Open- Concept Layout, This Home Is Filled With Natural Light And Showcases High-End Finishes Throughout, Including Hardwood Flooring And Sleek Contemporary Touches. The Gourmet Kitchen Is A Chefs Dream, Quartz Countertops, And Ample Storage. Spacious Bedrooms Offer Comfortable Living, Highlighted By A Luxurious Primary Suite Complete With A Walk-In Closet And A Spa Inspired Ensuite. Each Of The Four Bathrooms Is Beautifully Appointed With Premium Fixtures And Stylish Finishes. Enjoy The Convenience Of An Attached Garage With No Sidewalk, Allowing For Extra Parking And Easy Access. The Home Sits On A Premium Lot With A Front-Facing Pond View That Must Be Seen To Be Truly Appreciated Offering A Sense Of Peace And Privacy That Feels Like A Cottage Retreat, Right In Town. The Private Backyard Is Perfect For Relaxing Or Entertaining Guests, And The Scenic Surroundings Elevate The Outdoor Experience. Located In A Family Friendly Neighborhood Close To Top-Rated Schools, Parks, Shopping, And Transit, This Move-In Ready Gem Is The Perfect Blend Of City Convenience And Natural Charm. (id:59911)
Homelife/future Realty Inc.
14 Hilldale Road
Toronto, Ontario
** Weekend Open House. Saturday May 10th and Sunday May 11th 2pm to 4pm. Welcome to 14 Hilldale Road - an extensively renovated home in Toronto's west end, offering a rare main floor family room, separate basement apartment, detached garage and a yard that backs onto trails and green space, with no rear neighbours. Enjoy a bright open-concept layout with new hardwood floors, spacious principal rooms, and a designer kitchen featuring a quartz waterfall island and stainless steel appliances - perfect for everyday living and entertaining. The elegant living room is anchored by a new electric fireplace and custom built-in shelving, while the sun-drenched family room, a rare feature, includes a stylish 2-piece powder room and walkout to a custom two-tier deck overlooking beautifully landscaped gardens. Upstairs, you'll find three large bedrooms with ample closets and an updated 4-piece bathroom. Think you need even more living space? The newly renovated basement includes a separate entrance, fourth bedroom, open-concept kitchen/living area, and 3-piece bath - ideal for extended family or generating income. Updated throughout with new windows, HVAC, plumbing, and electrical. Private driveway with parking for five and a spacious detached garage. Situated on a quiet, family-friendly street, this home is walkable to a variety of amazing amenities, beautiful parks and walking trails like Lavender Creek and Gaffney Trail! Venture along Lavender Creek Trail conveniently connecting you to local shops in minutes! Roughly 10 min walk to Stockyards Village! 1.5km to Metro, No Frills and Walmart Super centre! Access to elite schools, the Junction and some of Toronto's best local breweries, like High Park/Lost Craft, Woodhouse and Rainhard. Easy access to Hwy 401 and 400, Mount Dennis GO Station & minutes from the nearly complete Eglinton LRT and St. Clair West GO Station (opening in 2026). Don't miss out on this west end gem! (id:59911)
Freeman Real Estate Ltd.
1105 - 3501 Glen Erin Drive
Mississauga, Ontario
Soodland Place Welcomes you Home to your tastefully Renovated & Updated 2 Bdrm; 1 Bath unit ideally located in Erin Mills. Unit includes the following "NEW" features waiting to be installed - Washer/Dryer; modern Blinds for each Window & 2nd Window Air Conditioner for Primary Bdrm. Let's not stop there as this unit boasts many other great qualities to be enjoyed by the new Tenant. Reno'd finishes include over 20k invested including: Kitchen Cabinets, Granite Counter & Backsplash, Porcelain Floor, large Kitchen Island w/room for 3-4 Stools; Laminate Floor in Living / Dining / Hall / Bedrooms; Mirrored Closet Hallway Door; Updated Bathroom w/newer Vanity, Toilet & Mirror. Many lights are Modern & New. Steps to Shopping; Public Transit; Parks; Schools; Walking/Bike Trails; Community Centre. Conveniently located close to Hwys(403/407/QEW/401); Erindale & Clarkson GO Stations; Erin Mills Town Centre & Square One (Shopping Malls); Credit Valley Hospital; UofT Mississauga Campus; MiWay & more. This Bright & Spacious, newly renovated unit boasts over 800 sq.ft. plus a welcoming Balcony /Captivating Views of Greenery. Woodland Place is a well managed building with a wonderful Community Feel. Amenities include: Gym, Party/Meeting Room, Visitor Parking, Recreation Room, Security System, Communal Laundry Room. Newly Renovated Building Lobby is Bright & Welcoming. Act Fast before 1105 is "Leased". Listed at a Gem of a Price! (id:59911)
Royal LePage Realty Plus
9219 Guelph Line
Milton, Ontario
Nothing to compare to this fantastic property. Is in a great location adjacent to Hwy 401 and Guelph Line alongside Campbellville Rd across Mohawk race track and casino. Ideal for future development. Buyer can build his own mansion or retreat. Located in the picturesque Niagara escarpment, this extraordinary property spans over 41.3 acres of mixed mature hardwood forest and open cultivable flat land. Close to Robert Edmondson Conservation area, Kilbride Creek, Kelso Lake and Conservation area. Just north of Campbellville Town. Easy access to Highway 401, 407, and QEW. Future development opportunity will make this property very valuable. (id:59911)
RE/MAX Experts
123 Wellington Street
Ramara, Ontario
Welcome to 123 Wellington Street, an established and well-maintained home nestled just minutes from the beautiful Lake Simcoe, the Atherley Community Park and Lovely Day Playground. Just a short drive from all of Orillia's amenities, this charming property offers the perfect blend of location and lifestyle. Enjoy peace of mind with a full-home Generac generator - a true asset during events like the recent ice storm. The septic tank was replaced in 2024, while key exterior updates include new siding (approx. 2019), and shingles (approx. 2022). Inside you will love the recently replaced kitchen (2024) with newer appliances, perfect for preparing family meals. Second sump pump for additional piece of mind (2024). Owned On Demand water heater (2024). Additional upgrades include a newer front door that adds both curb appeal and efficiency. This home combines comfort, reliability and location - making it a smart move for your next chapter. (id:59911)
Century 21 B.j. Roth Realty Ltd.
63 Cundles Road E
Barrie, Ontario
Charming Ranch Bungalow Featuring A Separate Entrance Leading To A Newly Updated-Law Suite (2022) With two Bedrooms and Den, Main Level Complete With A Spacious Kitchen, Dining Room, An Open-Concept Living Room, Three Spacious Bedrooms, And A 4-Piece Bathroom, Peace Of Mind Offered By A Roof replacement (2016), Updated Windows And Front Door (2019), New Furnace And Air Conditioner (2019), Situated On An Oversized, Corner Lot Showcasing An Armour Stone Retaining Wall, And A Second Driveway Leading To A Detached 14'X26' Garage And An 8'X10' Shed, Perfectly Located Close To All In-Town Amenities, Shopping Opportunities, And Only Steps To Cundles Heights Public School, And Tall Trees Park. 2.026Fin.Sq.Ft (id:59911)
Right At Home Realty
112 King Street E Unit# Ph6
Hamilton, Ontario
Opportunity to call this iconic landmark building home. The unparalleled PENTHOUSE level. This loft suite offers luxury and bespoke finishes.18' ceilings, dual balconies, open concept kitchen, living and dining room with soaring windows. Large format floor tile, quartz counters with waterfall on kitchen island, matching backsplash. Stainless steel fridge, stove, dishwasher and hood vent. 2 storey windows make an architectural statement with motorized window blinds. Den off kitchen for work at home option. In suite laundry with stacked washer/dryer. Step further into the primary bedroom, which is simply stunning! Let the sun shine in through the gorgeous windows. Enjoy the morning solitude on your private bedroom balcony. Ensuite offers separate shower and soaker tub. Large walk in closet. The upper loft level offers 2nd bedroom with overlook railing, a large walk-in closet and 2nd full ensuite. This offering is for those who appreciate design coupled with function. Whether entertaining or enjoying your own personal space, this floorplan is stunning and awe inspiring. Come tour, let your imagination explore! 1 underground parking spot and 2 storage lockers included. The downtown location offers much for the foodie, steps away from prime restaurants and bars, loads of unique shopping. Conveniently located close to McMaster University, hospitals & the Art Crawl. An all encompassing living and working experience! Define your joy in life! (id:59911)
Keller Williams Edge Hearth & Home Realty
118 King Street E Unit# Lph14
Hamilton, Ontario
Stunning lower Penthouse located in the Residences of the Royal Connaught. Iconic building complete with celebrity history. Luxurious finishes throughout. Floor to ceiling windows, 13' ceilings. 2 bedrooms and 2 full baths. Open concept living, dining, kitchen with 2 Juliette balcony doors. Primary bedroom with ensuite bath and full walk in closet. Layered lighting with pot lights and hanging pendant lights. Lease includes 1 underground parking space. Quartz counters, built in microwave, stove and fridge, dishwasher and stack washer and dryer included. 24 hour security in Grand Lobby. Signature landmark building with rich historical character. (id:59911)
Keller Williams Edge Hearth & Home Realty
57 Vineyard Court
Vaughan, Ontario
Welcome to this clean and gleaming well-designed family home nestled on a rarely offered court in the highly sought-after and peaceful neighborhood of East Woodbridge. Lovingly owned and meticulously maintained by the original owners this is a first-time-to-market gem. With exceptional curb appeal and a functional flowing layout this home offers everything a growing family could desire. Upon entering you are greeted by its spacious entrance, parquet and hardwood flooring and an abundance of natural light flowing through the large principal rooms and bedrooms. The spacious formal living and dining rooms are perfect for hosting guests while the cozy family room with a gas fireplace offers a warm inviting space to unwind or entertain. The open-concept recreation room, complete with two large cantinas, provides plenty of room for relaxation and gatherings. The chef's kitchen is generously sized featuring ample cabinetry, counter space and a spacious family size breakfast area with a convenient walkout to the south-facing backyard. Second level offers an open lounge/reading area providing a peaceful retreat while four large bedrooms ensuring comfort for all. Additional features include a wood burning fireplace in the lower floor living area, a double garage with access to the main floor laundry room and a separate service staircase leading to a potential basement apartment, 4 bedrooms and 4 baths. The impeccable landscaping and beautiful perennial gardens complete the outdoor oasis. Located with easy access to Highway 407, 400, 401, and 427, this home is easy access to the schools, parks, subway stations, hospital, airport and vibrant local amenities, including trendy cafes, boutiques, restaurants, shopping malls, and recreational programs for children. This rare opportunity wont last long - dont miss your chance to own this exceptional home in one of East Woodbridge's most desirable locations! (id:59911)
RE/MAX Premier Inc.
8 Catharine Street S Unit# 1009
Hamilton, Ontario
The AMBIENT, one bedroom collection, in the prestigious MODERNE, Tower One at the Royal Connaught Square. To be built with the same unrivalled luxurious finishes and expectations you've come to know of this iconic complex. This exquisite condominium building is locate in the heart of downtown Hamilton with an exterior facade of state of the art reflective glass and a monumental deco inspired podium. The AMBIENT offers sleek finishes of quartz counters, built in appliances, European cabinetry. Thoughtfully crafted for space saving features. Entry level suite with 563 Sq Ft plus balcony. Exclusive amenities dedicated to the lifestyle of opulence. Landscaped rooftop terrace. Guest suite. The social club features billiards & lounge room, wine tasting room, fireside lounge, flexible dining areas, co-work spaces, caterer's kitchen, wine lockers and private meeting rooms. Underground parking units available, 1 per unit and lockers available for purchase in addition to purchase price. (id:59911)
Keller Williams Edge Hearth & Home Realty
147 Hillsview Drive
Richmond Hill, Ontario
Welcome to 147 Hillsview Drive a stunning executive home on a 50 premium lot backing onto the serene David Dunlap Observatory Woods. Located in the award-winning Observatory Hill community, this rare gem offers a perfect blend of elegance, space, and privacy.Featuring over 4,200 sqft of modern living space, the home boasts soaring 10 ceilings on the main floor, and 9 ceilings on the second floor and basement. Thoughtfully upgraded with $150K in premium finishes, including wide plank hardwood flooring, designer pot lights, and a gourmet chefs kitchen with quartz countertops and top-of-the-line appliances. Enjoy the convenience of three garages, complete with a Tesla EV charger, and the tranquility of a quiet street-end location in one of Richmond Hills most prestigious neighborhoods.Just steps to Bayview Secondary School, Richmond Hill Montessori Private School, and within walking distance to Yonge Street shops and dining.A rare opportunity to own a truly luxurious home with unobstructed nature views in an unbeatable location! (id:59911)
Smart Sold Realty
8 Catharine Street S Unit# 3402
Hamilton, Ontario
The LUNA , two bedroom and den PENTHOUSE COLLECTION, in the prestigious MODERNE, Tower One at the Royal Connaught Square. To be built with the same unrivalled luxurious finishes and expectations you've come to know of this iconic building. This exquisite condominium building is locate in the heart of downtown Hamilton with an exterior facade of state of the art reflective glass and a monumental deco inspired podium. The LUNA offers sleek finishes of quartz counters, built in appliances, European cabinetry. Thoughtfully crafted for space saving features. This 2 bedroom, 2 full bath model and den model offers 1397 square feet plus large terrace measuring 25'10 x 18'6 accessible from the main living area and 2 balconies off the bedrooms. This premier penthouse selection is sure to attract the discerning lifestyle buyer. The effect balanced between defined living, entertaining spaces and joy of surroundings. Exclusive amenities dedicated to the lifestyle of opulence. Landscaped rooftop terrance. Guest suite. The social club features billiards and lounge room, wine tasting room, fireside lounge, flexible dining areas, co-work space, caterer's kitchen, wine lockers and private meeting rooms. Underground parking units available, 1 per unit and lockers available for purchase in addition to purchases price. (id:59911)
Keller Williams Edge Hearth & Home Realty



