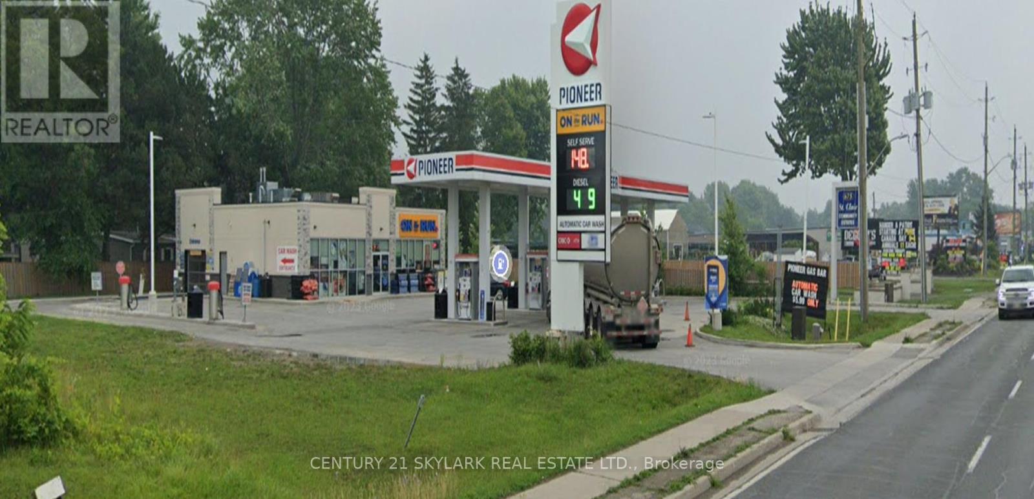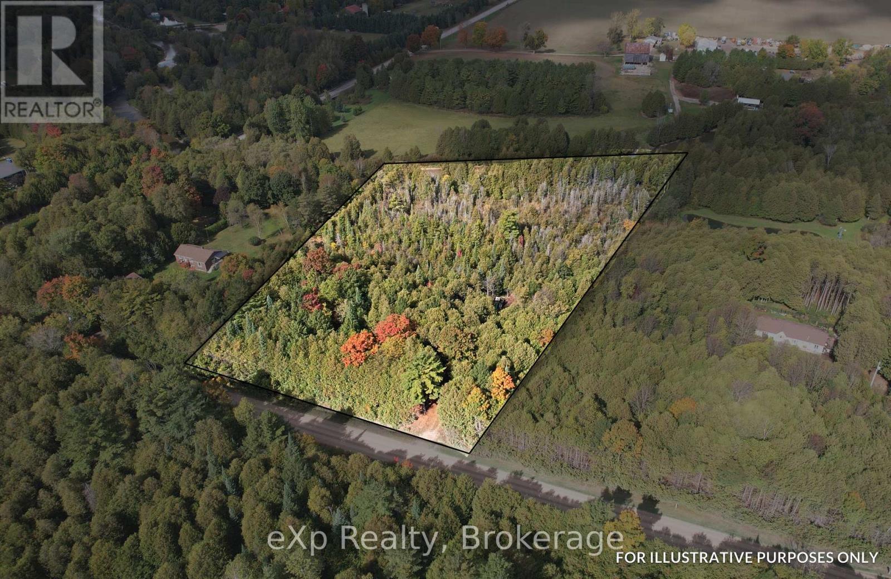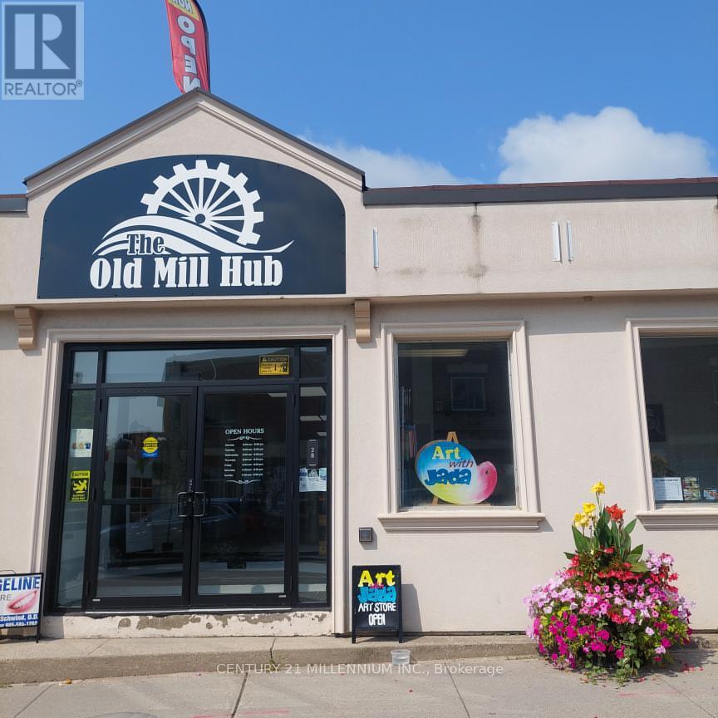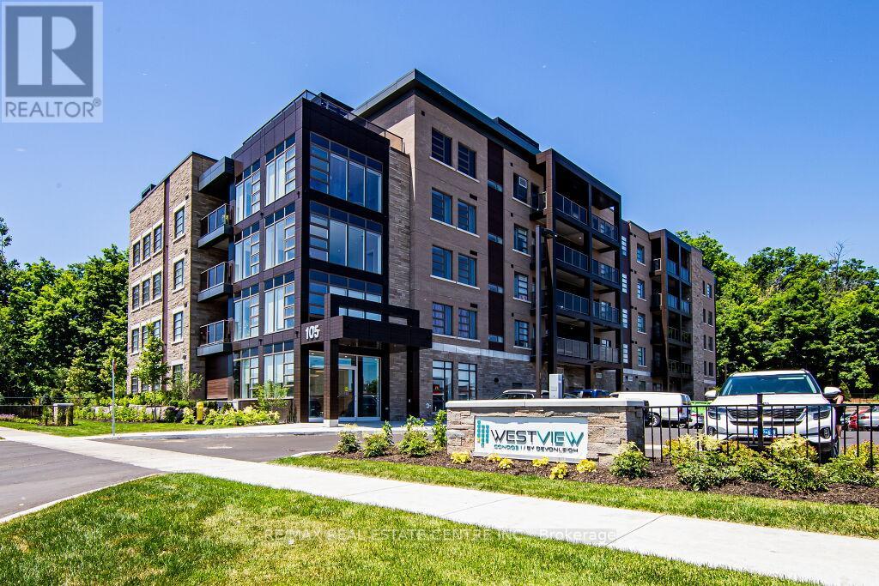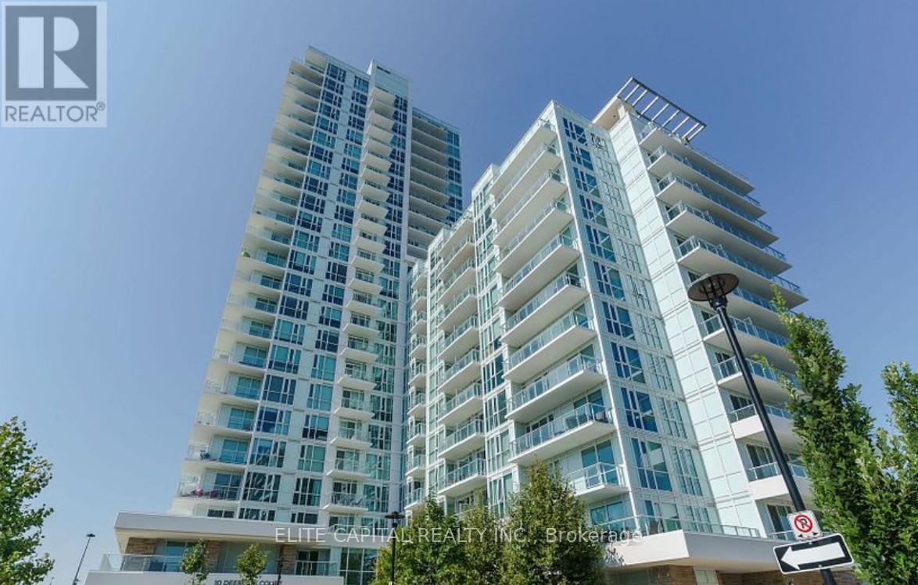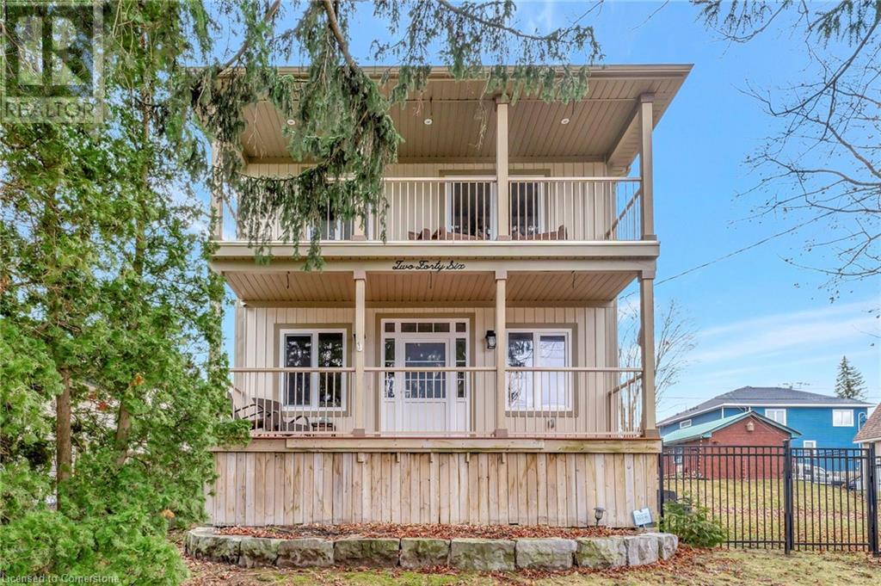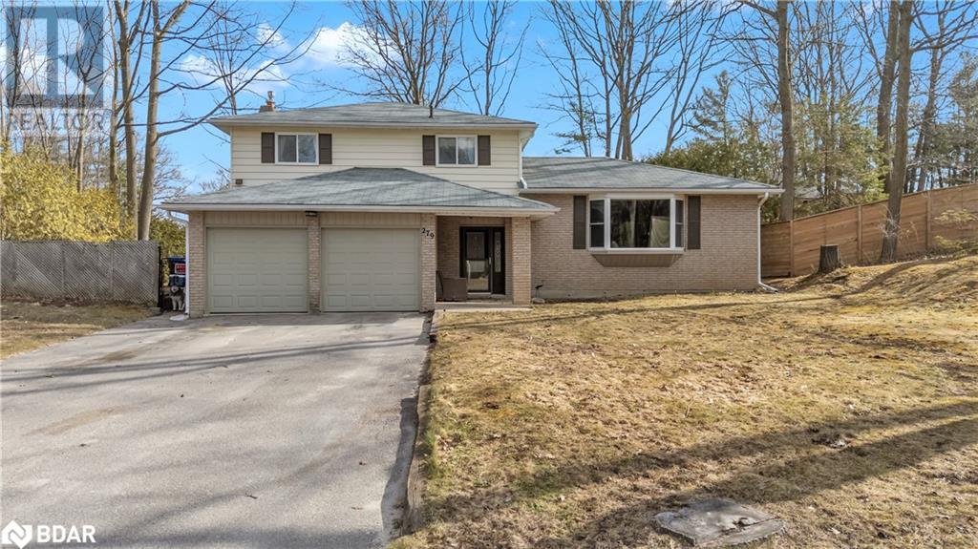679 St Clair Street E
Chatham-Kent, Ontario
Gas Stations with Car Wash. Sale of Gas Station Pioneer with the Business. Excellent opportunity to own a very busy gas station at a very busy location. Superb store sales & gas volume yearly. 4 Pumps, 8 nozzles, double wall fuel tank. Gas Station/convenience store, car wash, propane newer pump. Located on a busy road. Close to home depot, Walmart, shoppers etc. Environment/ Appraisal Report available. Regular Gasoline 100,000 Litre capacity, Premium gasoline 25,000. Diesel - 25000. (id:59911)
Century 21 Skylark Real Estate Ltd.
382233 Concession 4 Ndr Road
West Grey, Ontario
Saugeen Riverfront 4 Acres of Pure Potential. This isnt just landits a lifestyle. Welcome to a rare 4-acre parcel with an impressive 350 feet of frontage on the Saugeen River. Whether youre dreaming of building your forever home, carving out a quiet getaway, or finally claiming that anglers paradise, this one checks every box. Tucked behind mature cedars and surrounded by nature, youll feel miles away from it allbut in reality, youre just 10 minutes to Hanover or Durham. Grab your morning coffee in town, then spend your afternoon casting a line, paddling the river, or just sitting in complete, peaceful quiet. This stretch of the Saugeen is legendary for its fishing, kayaking, and canoeing. Picture summers floating downstream, fall mornings in the mist, and endless stargazing at night. | Driveways in | Hydro at the road| Zoned RUR/NE for flexible possibilities | On a public, year-round maintained road. Whether you're building, investing, or just ready to unplug, this is the piece of waterfront you've been waiting for. (id:59911)
Exp Realty
107 - 28 Mill Street
Orangeville, Ontario
NEWLY RENOVATED!! Old Mill Hub is located in the heart of Downtown Orangeville. Located directly on Mill Street at Broadway, this location enjoys both foot traffic and destination traffic and is the perfect opportunity for many uses! Central Business District Zoning - Perfect for professional offices(accounting, counseling etc), retail store/boutique, beauty salon, coffee shop and many more uses! Double Glass Windows, Corner Unit, Lots of Natural Light! Only 2 units Remaining! Be a part of an established business community including newly opened pharmacy, spa, denturist, cell phone repair, refillery, art classes, and Money Mart. Plenty of free parking on Mill Street and rear parking lot with direct entry to mall. Private in-unit washroom. Available for May 1 Occupancy! Hydro Extra - Separately Metered. TMI Included, HST Extra (id:59911)
Century 21 Millennium Inc.
305 - 105 Spencer Avenue
Orangeville, Ontario
Absolutely Stunning 2-Bedroom Condo in Prime Location This Beautifully Designed 2-Bedroom Condo Features An Open Concept Layout, Providing A Spacious & Inviting Living Area. Large Floor-To-Ceiling Windows Flood The Space With Natural Light, Creating A Bright & Airy Atmosphere. Both Bedrooms Are Generously Sized, With The Primary Suite Offering A Walk-In Closet And A 3-Piece Ensuite Bathroom For Added Convenience. The Kitchen Is A Chef's Dream, Complete With A Center Island That Overlooks The Living And Dining Areas,Making It Perfect For Entertaining Or Everyday Living. The Well-Thought-Out Floor Plan Ensures Great Functionality And Flow Throughout.Located Just A Short Walk From All Essential Amenities, This Condo Offers Both Comfort And Convenience. Don't Miss The Chance To Call This Stunning Property Home! (id:59911)
RE/MAX Real Estate Centre Inc.
1088 Gardner Avenue
Mississauga, Ontario
It's rare to find a home that balances modern and natural aesthetics with timeless design. The exterior blends a monochromatic palette, bold geometric shapes, and thoughtful use of mixed materials to create a sophisticated look. The design choices throughout the interior add beauty and functionality, while neutral tones create a calming, cohesive atmosphere. There is plenty to love here - 9 ft ceilings on both above-ground levels, an open concept ground floor with spacious living, dining, and kitchen areas, plenty of space for the whole family on the 2nd level with 4 bedrooms and 5 bathrooms, with two bedrooms having ensuites. There is ample closet space (including a primary bedroom walk-in), and each bedroom closet has built-in organizers. From the media centers, the foyer bench and mirror, to the desk and storage in the second-floor den, the custom built-ins on every level tie into the home's aesthetic and provide beautiful turn-key solutions. The spacious kitchen offers seating at the quartz counter island. You'll find high-end appliances throughout - Miele dishwasher, washer, and dryer (all 2020); as well as the Fisher and Paykel range (2020) and fridge (2014). A full finished basement provides a cozy getaway. Whether you're relaxing by one of the two fireplaces or hosting friends in the airy living space, this home provides the perfect blend of form and function. Conveniently located near the QEW, Long Branch Go train, parks (along the lakefront and Serson Park), Sherway Gardens Mall, and big box stores. What a special home on a quiet, low-traffic cul-de-sac with friendly neighbours. Enjoy life near the lake and Port Credit! (id:59911)
Keller Williams Real Estate Associates
4 - 4337 Burnside Line Line Lane
Orillia, Ontario
For Lease: Versatile Commercial Property $1875 per month and $525 per month MIT Located at 4337 Burnside Line unit 4. Discover the perfect location for your business in the heart of Orillia! This versatile commercial property offers two distinct units: Main Floor Unit: Ideal for retail or office use, this spacious and welcoming unit features a high-visibility storefront, large display windows, and a functional layout to accommodate a variety of business types. Upper Floor Unit: A bright, professional space perfect for offices, studios, or boutique businesses. This unit boasts ample natural light and a comfortable, private atmosphere. Located in a bustling area with easy access to local amenities, ample foot traffic, and nearby parking options, this property provides an excellent opportunity to establish or expand your business. (id:59911)
RE/MAX Right Move
468 Main Street E Unit# 11
Hamilton, Ontario
Spacious one-bedroom plus den apartment in a convenient Hamilton location! 468 Main Street East offers quick and easy access to public transit and Hamilton's major hospitals, with numerous grocery and shopping options within walking distance. This unit features an updated kitchen equipped with stainless steel appliances including a dishwasher. The den space is perfect for a home office or subsequent storage space. Heat and water are included with the base rent, tenants are responsible for the hydro. (id:59911)
Real Broker Ontario Ltd.
713 - 10 Deerlick Court
Toronto, Ontario
Prestigious "The Ravine Condo", 624 s.f. + 48 s.f. Balcony. Bright & spacious unit with south view, features 1 bedroom with a separate den space, 2 washrooms, a parking spot plus storage locker. Great layout with open balcony & amazing natural light through the walls of south-facing windows. Master bedroom w/4pc ensuite. Open concept kitchen/living room. Luxurious amenities include a concierge, fitness centre, roof-top terrace/patio, indoor area for lounging and yoga, outdoor lounge with fireplace. Very convenient ground floor amenities include a large party suite with formal dining rooms and kitchen. Backs on to Ravine with hiking trails. TTC right at your door step, next to DVP, quick access to Hwy 401, mins. to Shops on Don Mills, banks and supermarkets. (id:59911)
Elite Capital Realty Inc.
906 - 55 Ontario Street
Toronto, Ontario
Modern 2-Bedroom at East 55 with Huge Terrace & Prime Location! Welcome to East 55 this well-designed split 2-bedroom, 2-bathroom suite features a massive 720 sq. ft. terrace with a gas BBQ hookup, perfect for outdoor entertaining. Enjoy a modern open-concept living/dining/kitchen space with 10.512 ft ceilings, exposed concrete feature walls, and large windows that bring in tons of natural light. The sleek kitchen includes stainless steel appliances and a gas stove, ideal for the home chef. The primary bedroom features a walk-in closet and ensuite bath, while the second bedroom is tucked on the opposite side of the unit for optimal privacy. Bonus features include BBQ on the terrace for exclusive use, a large parking space conveniently located next to the elevator, a locker, and access to outstanding building amenities: concierge, gym, outdoor pool, rooftop deck/garden, party/meeting room, and visitor parking. Steps to King and Queen streetcars, and walking distance to St. Lawrence Market, the Distillery District, Corktown, and just seconds to the DVP. (id:59911)
RE/MAX Plus City Team Inc.
565 Raglan Street
Palmerston, Ontario
Property backs onto the high school football field. Nice building lot. Seller is also the Listing agent. (id:59911)
RE/MAX Twin City Realty Inc.
242-246 Queen Street E
Cambridge, Ontario
HOME AND ADDITONAL LOT ALL IN ONE!!! This outstanding custom built home built in 2012 sits proudly with panoramic views of the speed river and Ellacott lookout. The home features an open concept main floor with 9 foot ceilings, hardwood flooring and a beautiful kitchen with a large centre island all with granite countertops and stainless steel appliances. The upstairs does not dissapoint featuring 4 bedrooms with the primary suite featuring a large ensuite bathroom and sliding glass doors to a large covered deck to enjoy all 4 season views. Quality features such as the European style windows and doors are sure to impress. Double attached garage comes complete with a tesla charger and a large concrete driveway. The added bonus is that this property comes complete with a separately deeded 45 X 125 foot lot all ready to build now or hold onto for later. An exceptional opportunity to own a great property close to great schools, shopping and 401 access. (id:59911)
RE/MAX Twin City Realty Inc. Brokerage-2
279 Sunnidale Road
Wasaga Beach, Ontario
Space! Space! Space! Walk into this large open concept side split with 3 sitting rooms, 4 bedrooms, fully finished basement including 4th bedroom, rec room and full bathroom. Home features an oversized lot with an amazing in ground pool ready for the summer, and plenty of space for entertaining. Other features include a large double attached garage, 3 bathrooms, 2 fireplaces, easy access to the beach and recreation facilities such as the YMCA and Rec plex, also close to shopping. Just over an hour commute to Toronto, 25 min drive to Blue Mountain Resort and 4 minutes to the beach. This Wasaga Beach home offers offers a perfect blend of open concept, comfort, functionality and a private yard perfect for entertaining. Must be seen to be appreciated! (id:59911)
RE/MAX West Realty Inc.
