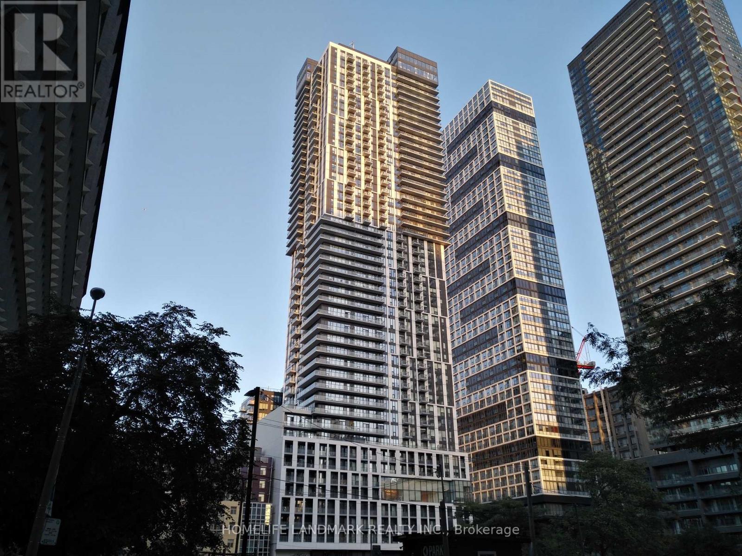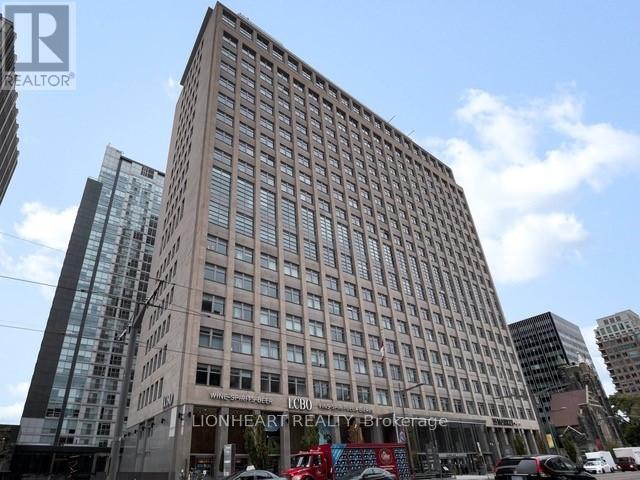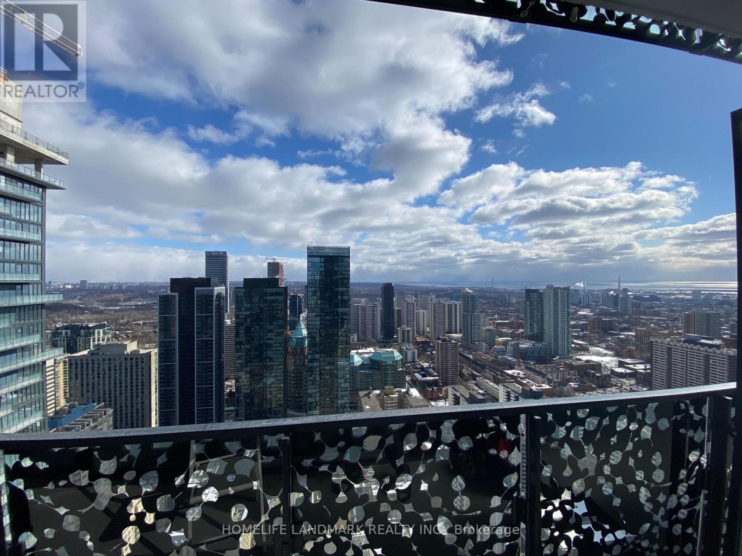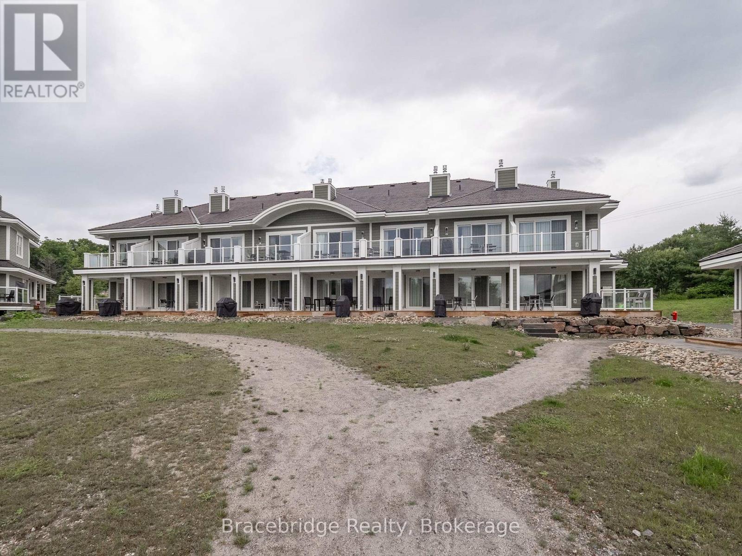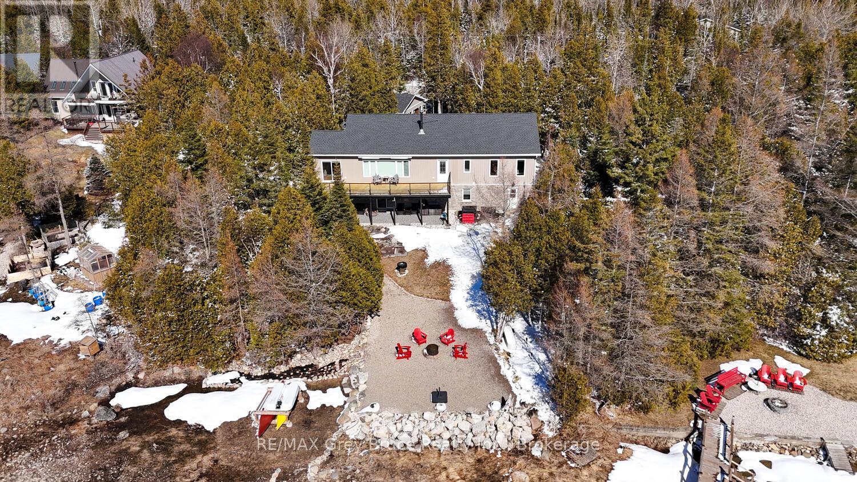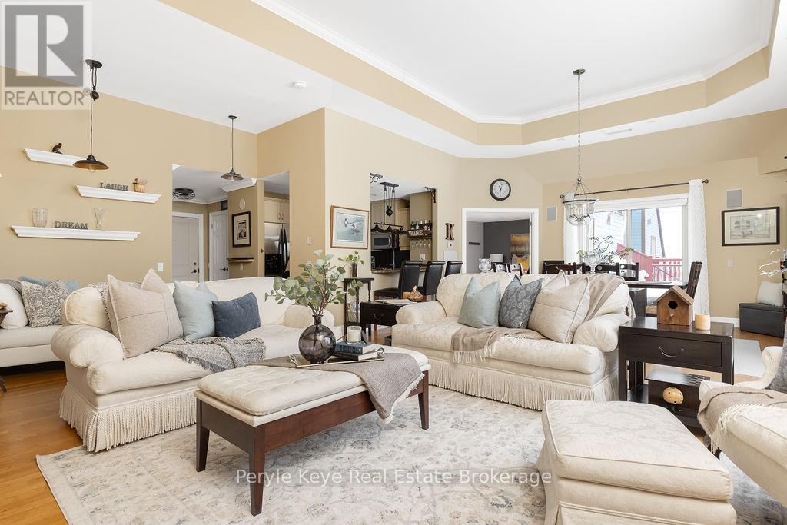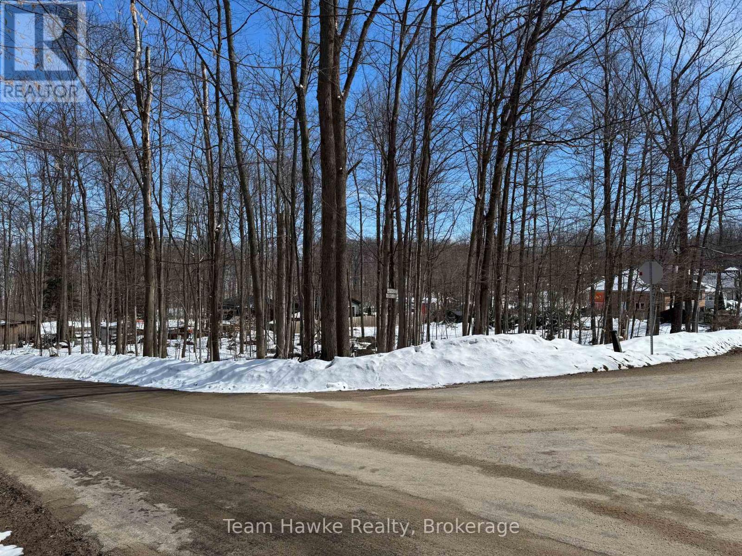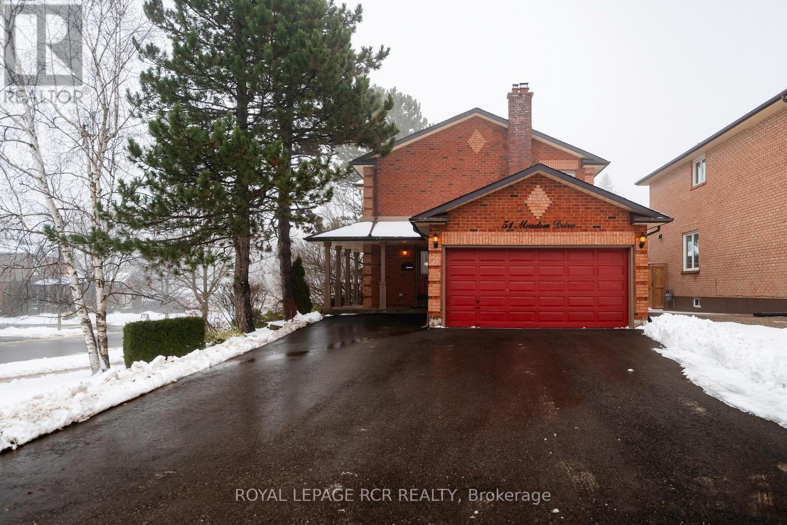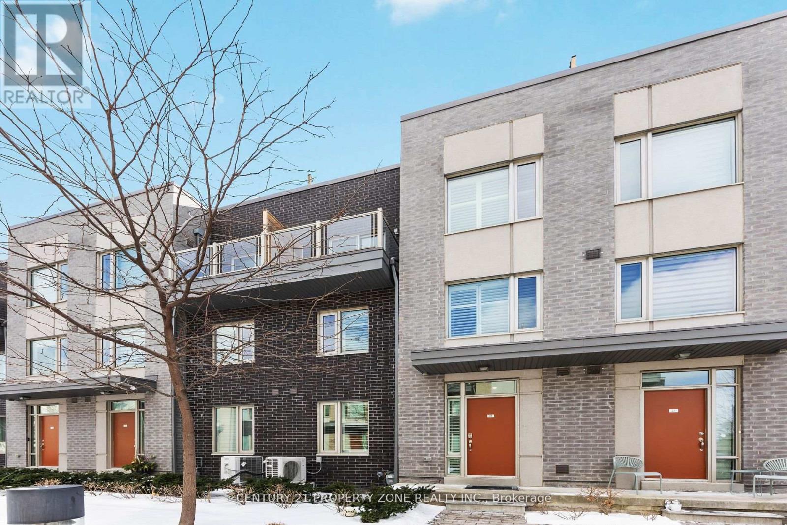19 Slingsby Lane
Toronto, Ontario
Bright & Beautifully Upgraded Unit Townhouse For Lease In Prestigious Willowdale East. Hardwood Flr & Upgraded Fireplace L/D Rm. High Ceiling Main Flr. Upgraded Kitchen W Quartz Counter & W/O To Deck By South facing beautiful private Garden. 2nd Flr Laundry. Spacious Master Rm W/O To Balcony & W/I Closet. Big 5Pc Bath W Skylight. 2 Car Tandem Grg. Walking Distance To Yonge St, Subway & Go Station, Restaurants, Shops, Parks, Banks And All The Amenities. TTC at Doorstep. Minutes to Highway 401. (id:59911)
Homelife New World Realty Inc.
2711 - 251 Jarvis Street
Toronto, Ontario
Bachelor Unit with 342 sq. Ft., Unobstructed view, open concept, Modern Kitchen with Quartz Countertop, Laminate Floor, Steps to Ryerson University, Eaton Centre, George Brown College, Subway Station, Restaurant, And Close to All Amenities. (id:59911)
Homelife Landmark Realty Inc.
605 - 111 St Clair Avenue W
Toronto, Ontario
Loads of Natural Light in This Spacious Condo At the Imperial Plaza In Midtown Toronto. Two Bed Two Bath Corner Unit With Loft Like Ceilings And Split Bedroom Floor Plan Is Situated Amid Historic Mid-Century Architecture Where Forest Hill Meets Deer Park. 24 Hour Concierge. Access To The Luxurious Imperial Club With Over 20,000 Sq. Ft. Of Amenities. Outdoor Terrace With Bbq's. Yonge/St Clair TTC Nearby Along With Numerous Parks, Green Space and Excellent Schools. Imperial Club Includes Pool, Steam Rm., Squash Courts, Spin Studio, Yoga, Golf Simulator, Screening Room, Sound Studio, Party Rooms, Games Rm. Longos/Lcbo/Strbcks In Lobby. (id:59911)
Lionheart Realty
4511 - 55 Charles Street E
Toronto, Ontario
55C Bloor Yorkville Residences. Developed by award winning MOD Developments and Designed by architects Alliance. Rare Opportunity To Live on Charles Streets Most Coveted Address. Steps to Yonge & Yorkville and Enjoy The Luxury Shopping Only Minutes Away. This well-designed one plus Den suite features 9' smooth finish ceilings, wide plank laminate flooring. Modern and open concept functional kitchen includes built-in appliances and soft-close cabinetry, sleek porcelain slab counter and backsplash, and innovative, movable table. Primary bedroom with large windows. The Signature Bathroom have two doors easy for use and features functional shelving and drawers, backlit mirror and soft-close drawers. Spa-inspired rain shower head with separate handheld extension, frameless glass shower?The Den has window and sliding door is perfect for guests or an office. Amenities including a large fitness studio, co-work/party rooms, and a serene outdoor lounge with BBQs and fire pits. The top floor has C-Lounge. Moving in and enjoy!! Don't Miss It. (id:59911)
Homelife Landmark Realty Inc.
Bhv-B203 - 1869 Muskoka Rd 118 Highway W
Muskoka Lakes, Ontario
Don't miss out on this final phase of development and the ultimate lakeside living experience. This condo boasts a contemporary design, modern finishes, and meticulous craftsmanship. The space is ingeniously divided into a two-bedroom unit with a lock-off feature, providing unmatched flexibility. Whether you desire a cozy retreat for personal use or wish to maximize your investment through the rental program, this feature caters to all your needs. It allows the unit to be utilized as two independent suites or merged into a single expansive living area, offering both privacy and versatility. Beyond the confines of this exquisite condo, Touchstone Resort extends an invitation to indulge in a suite of exceptional amenities. From the vigor of the fitness center and the tranquility of the spa to the joy of outdoor pools and tennis- & pickle ball courts, every day is an adventure. The resort also offers exclusive access to dock slips, water sports, and a private beach, ensuring that leisure and recreation are always at your doorstep. This is more than just a property; it's an opportunity to be part of a prestigious community and to enjoy the splendor of Lake Muskoka. Experience the pinnacle of maintenance-free lakeside living at Touchstone Resort, where luxury meets nature in perfect harmony. This can be a pet friendly unit if you so choose. (id:59911)
Bracebridge Realty
53 Devils Glen Road
Northern Bruce Peninsula, Ontario
Waterfront Living at Its Finest! This stunning waterfront home offers breathtaking views and a thoughtfully designed layout. The main level features 3 spacious bedrooms, including a primary suite with an ensuite bath, plus a second full bathroom. A custom kitchen with high-end finishes, quartz counter tops along with quartz island and beautiful hardwood floors throughout add warmth and elegance. The fully finished walkout lower level is perfect for extended family or guests, with 2 additional bedrooms, a second kitchen, a cozy family room, and a 3-piece bath ideal as an in-law suite or private retreat. Enjoy professionally landscaped grounds, a paved driveway, and a detached double-car garage. Mechanically sound and meticulously maintained, this property is a rare find for those seeking waterfront serenity with versatility. Don't miss this opportunity! (id:59911)
RE/MAX Grey Bruce Realty Inc.
601 - 130 Steamship Bay Road
Gravenhurst, Ontario
Some homes offer convenience. Others offer luxury. This one delivers both- wrapped in the unmistakable charm of Muskoka. Perfectly positioned within walking distance to the vibrant Gravenhurst Wharf, offering effortless access to shopping, waterfront dining, concerts, farmers' markets, ski shows, and cruises aboard the iconic Segwun & Wenonah. And with boat slips available nearby, this could be your dream cottage- without the maintenance. Step inside this top-floor penthouse and be greeted by soaring 12-foot ceilings, a grand Palladian window, and an open-concept living space bathed in natural light. With over 1,600 sq. ft., every detail has been designed for those who refuse to settle. Nestle into the warmth of the gas fireplace as beautiful forest views create a backdrop of pure serenity. Built-in Paradigm speakers set the perfect soundtrack to any mood, and power blinds move effortlessly at your command. Outside, two private balconies offer the perfect setting to soak in the year-round sunsets over Lake Muskoka. Wake up to the lake's beauty, right outside your door. Enjoy two spacious bedrooms, each with its own 4-piece ensuite and walk-in closet, offering the privacy and functionality rarely found in condo living. A separate 2-piece bath adds extra convenience for guests. The gourmet kitchen is beautifully equipped with stainless steel appliances, a walk-in pantry, and plenty of prep space. Designed for those who want it all, without compromise. Premium carport parking near the entrance and a storage locker offer ultimate convenience and ease. Gas, water, cable, and internet are ALL included in your condo fees, so you can enjoy effortless living without hidden costs. A penthouse like this is a rare find- offering the perfect blend of luxury, privacy, and proximity to Muskoka's best experiences. Whether you're seeking a year-round home or a seasonal escape, this exclusive address is ready to welcome you home! (id:59911)
Peryle Keye Real Estate Brokerage
85 Polish Avenue
Penetanguishene, Ontario
Nestled in a peaceful, treed rural setting, this 106 x 154 corner lot offers the perfect canvas for your dream home or getaway. With the building hold removed, its ready for development whether you envision a year-round residence, a vacation retreat, or an investment property. Just a short walk to the water, this property provides easy access to outdoor adventures while offering privacy and tranquility. Conveniently located only minutes outside Penetang and Midland, with a short drive to Barrie or Orillia, this prime location offers both seclusion and accessibility. The generous lot size and stunning surroundings make it an ideal spot to create your perfect escape. (id:59911)
Team Hawke Realty
2107 - 15 Iceboat Terrace N
Toronto, Ontario
Upgraded 1+Den Condo with Stunning Lake & Park Views Experience breathtaking, unobstructedlake and park views from both the living room and bedroom of this upgraded one-bedroom plus den unit. Featuring high-end Miele appliances and upgraded kitchen cabinetry, this bright and spacious 650 sq. ft. (approx.) open-concept suite boasts a south-facing exposure and a 30 sq.ft. balcony. Includes one parking space and one locker. Enjoy top-tier building amenities, including 24-hour security, an exercise room, an indoor pool, a party room, a sauna, and visitor parking. Conveniently located just steps from public transit, shops, banks, and parks. Modern Kitchen With Granite Counter With Built In **Miele** Appliances, Built-In Pantry. Fridge, Stove, B/I Microwave And Hood Fan, B/I Dishwasher, Combined Washer And Dryer. No PetPlease. (id:59911)
Royal LePage Your Community Realty
51 Meadow Drive
Orangeville, Ontario
Well Maintained & Beautifully Updated Home In A Family-Friendly Neighbourhood. Spacious driveway w/ lots of parking, fenced yard, mature landscaping, & multi-level patio. Inside, admire neutral decor, gleaming hardwood floors & staircase. Convenient side entrance to laundry/mud room w/ 2 piece powder room. Bright kitchen features travertine floors and walk out to patio. Spacious enclosed dining area with big widow Massive storage & high ceilings in the garage. Primary bedroom offers a 5pc renovated bathroom with tons of closet space. Newer laundry machines, a gas line for dryer. Large finished basement with office,/den workshop, and extra storage. Convenient mud room entrance/ main floor laundry & separate entrance. (id:59911)
Royal LePage Rcr Realty
24 - 18 Applewood Lane
Toronto, Ontario
Welcome to this beautiful Townhome full of upgrades in an upscale Community. This modern home comes with a finished basement and and Open Concept Living space with High Ceilings and spacious kitchen. The huge Primary Bedroom comes with 2 Walk-in Closets & Ensuite. This property also features an amazing 200 sq. ft. Roof Top Terrace which is great for Entertaining! This property is located very close to Transit, Shops, Parks, Highways & Airport! It also comes with one Underground Parking Spot! This modern home is perfect for a Family. Book your showing today! (id:59911)
Century 21 Property Zone Realty Inc.
2 - 5 Applewood Avenue
Hamilton, Ontario
Attention first-time home buyers/Investors welcome to your new Condo, Located in the Heart of Old Stoney Creek/Battlefield Park Neighborhoods with Close Proximity to 4 parks, Recreation Facilities, Great Restaurants, Shopping, Public Transit, Stoney Creek GO, as well as lots of other amenities including the Farmers market running Thursday & Saturday through the summer! This Fabulous open concept unit is in a small quiet building. Great place to get into the market, Condo fees include exterior maintenance, exterior insurance, heat, water & parking! Pot Lights. New windows for the building were installed in the last 5 months. A must see! (id:59911)
RE/MAX Noblecorp Real Estate

