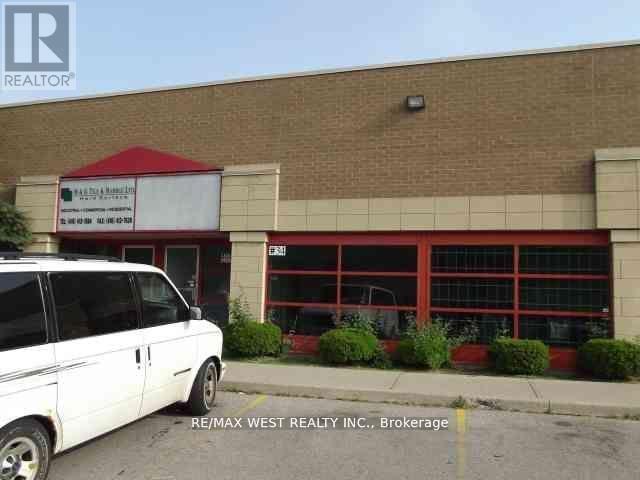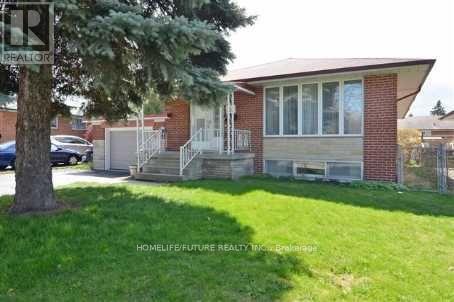126 - 50 Lakebreeze Drive
Clarington, Ontario
Nestled in the heart of the Port of Newcastle, this sophisticated 1-bedroom plus den condo, with two full bathrooms promises both comfort and style in a coveted lakeside community. Built in 2022 and offering 689 sq. ft. of thoughtfully designed space, this unit showcases a contemporary open-concept layout. The kitchen, complete with solid countertops, stainless steel appliances, and a breakfast bar, overlooks a spacious living room awash in natural light. Step outside to your garden-like private balcony accessible from the living room. The primary bedroom is complemented by a large closet and a full, 4pc ensuite bathroom. A versatile den provides an ideal space for a home office or reading nook. Residents enjoy exclusive access to the Admirals Walk Clubhouse, featuring an indoor pool, theatre room, and more. Embrace a low-maintenance, luxurious lifestyle with access to nature trails, a marina, and close proximity to town amenities. **EXTRAS** Admiral's Walk Clubhouse membership to be transferred at buyer request, approx $200 fee to do this, fee to be paid by the buyer. (id:59911)
RE/MAX Jazz Inc.
231 Highway #8
Hamilton, Ontario
COMMERCIAL NON-CONFORMING OFFICE & HOME COMBO. Permitted uses are: Barber shops, Beauty shops, Estheticians, Hairdressing Salons, Tanning Salons, Shoe Repair Shops, Tailor Shops, Dressmaking Shops, Dry Cleaning Depots, Laundromats, Photographic Studios, Optical Shops. The Perfect Business Work-From-Home Opportunity! This Is A 1.5 Storey Home With An Abutting Commercial Space For The World's Shortest Commute! On The Commercial Side -The Building Is Currently Used As A Photography Studio. You Enter Into A Beautiful Reception Area With Slate Flooring, 9' Ceilings, Track Lighting, A Chair Rail, Large Windows Looking Onto Highway 8, Plus A Powder Room. The Waiting Room Offers Hardwood Flooring, 9' Ceilings and opens to a Large Studio with soaring ceilings. The Commercial Unit Also Features A Large Basement With An Office and Storage. Outside are 2 Large Signs, Perfect For Advertising Your Business on a busy street. Both Units ft. Separate High-Efficiency Furnace And Air Conditioning Units as well as security. The Home Features 2 Parking Spots And The Commercial Unit Offers 10 Parking Spaces. The Large Yard Offers A 2-Level Deck, An In-Ground Sprinkler System Plus A Large Shed With Hydro! The Home Itself Offers A Great Floor Plan And Has Been Beautifully Upgraded Throughout, Including Upgraded lighting, switches, an Electric Fireplace On A Stone Feature Wall, And Lots Of Windows - Some With California Shutters. The Dining Room Also Offers Hardwood Flooring, Crown Moulding Plus A Large Window With California Shutters. The Kitchen Has Been Upgraded to Ceramic Flooring, Stone Counters, Stainless Steel Appliances, A Breakfast Bar, A Beautiful Backsplash, Quartz Counters, Under And Over Cabinet Lighting, and Crown Moulding. The Primary bedroom A Walk- Out To A Large Balcony/Deck. The Basement Is Fully Finished With A 3rd Bedroom, Featuring Broadloom, Pot Lights, Built-InShelving And A Gas Fireplace, Plus A 3 Piece Washroom And A Large Storage Room. (id:59911)
Exp Realty
1106 - 20 Shore Breeze Drive S
Toronto, Ontario
Eau Du Soliel - Water Tower- Luxury Condominium: Excellent Floor plan- 2 Bedrooms + Den/Office. Unit features an Unobstructed NE & S View of Lake and City of Toronto Skyline. Conveniently located at Marine Parade Drive - Lake Shore & Parklawn. Easy access to Humber Bay Park; Trails; Marina & Yatch Club. Steps to TTC; Lakeshore and Gardener; Qew; Downtown Toronto. Close to all amenities Re: Shopping; Metro; Restaurants; Lcbo; Shoppers; Banks- TD; BMO; RBC. Condominium Luxury Amenities - Gym; Saltwater pool; Hot tub; Sauna; Party room; Theatre; Terrace with Barbecue; Guest Suites. 24 Hours Concierge. Tenant pays for Electricity and Water as per meter. Tenant's Personal Property Insurance . NO PETS and NO Smoking in unit. (id:59911)
Century 21 Legacy Ltd.
207 - 859 The Queensway
Toronto, Ontario
859 The Queensway -building designed by Teeple Architects for First Avenue Properties and Latch Developments. Brand New This sleek, stylish and spacious Unit has 1 Bedroom & Den +1 parking space and + 1 storage locker. Open-Concept Living and Dining area, Gourmet kitchen with stainless steel appliances, an In-suite laundry for your convenience. This building offers a world of luxurious amenities: Lounge with Designer Kitchen, Private Dining Room, Children's Play Area, Full-size Gym, Outdoor Cabanas, BBQ area, Outdoor Lounge and more! Located on The Queensway, you'll enjoy easy access to Highways, Sherway Gardens, Steps from Coffee Shops, Stores, schools. Public Transit and more! (id:59911)
Royal LePage Your Community Realty
423 - 8188 Yonge Street
Vaughan, Ontario
Welcome to the brand new condos at 8188 Yonge St! Discover modern elegance overlooking nature & the Uplands Golf & Ski Club, built by Constantine Enterprises and Trulife Developments. These meticulously designed units offer open-concept layouts, high-end finishes, and floor-to-ceiling windows that fill your home with natural light. Enjoy chef-inspired kitchens, and private balconies with stunning unobstructed views. Offering exclusive amenities, including a state-of-the-art entertainment & fitness centre, outdoor pool, upper lever party room & terrace, co-working space, indoor childrens play area, and concierge services. Nestled in a prime location on notable Yonge Street, 8188 Yonge offers the perfect blend of sophistication and convenience. Don't miss your chance to own a piece of luxury! **EXTRAS** Split bedroom plan with 2 walk in closets, large 140 sq ft balcony, Quartz counters, Stainless steel appliances, Samsung washer & dryer. Building is under construction. Occupancy April 2025. (id:59911)
Forest Hill Real Estate Inc.
Th106 - 8188 Yonge Street
Vaughan, Ontario
Welcome to the brand new condos at 8188 Yonge St! Discover modern elegance overlooking nature & the Uplands Golf & Ski Club, built by Constantine Enterprises and Trulife Developments. These meticulously designed units offer open-concept layouts, high-end finishes, and floor-to-ceiling windows that fill your home with natural light. Enjoy chef-inspired kitchens, and private balconies with stunning unobstructed views. Offering exclusive amenities, including a state-of-the-art entertainment & fitness centre, outdoor pool, upper lever party room & terrace, co-working space, indoor childrens play area, and concierge services. Nestled in a prime location on notable Yonge Street, 8188 Yonge offers the perfect blend of sophistication and convenience. Don't miss your chance to own a piece of luxury! **EXTRAS** 2 storey townhome with 11' ceilings on main floor, private patio with bbq gas line and separate 2nd storey terrace. Quartz counters, Stainless steel appliances, Samsung washer & dryer. Building is under construction. Occupancy August 2025. (id:59911)
Forest Hill Real Estate Inc.
35 Glenbrook Drive
Markham, Ontario
**Over $100,000 - FREE with home purchase! Limited Time Only: 1. Custom Lavish golden design Movie Theater Cabinet, 2. Luxury Custom-made dining table with 10 chairs, 3. Designer Living & Breakfast Area Furniture (Two elegant 4-seat sofas, Two glass console tables, Two large glass coffee tables, One glass side table, One glass standing lamp, One glass breakfast table with 4 chairs), 4. "Woman in Gold" Art Piece stunning wall painting. ** Stunning Detached Home on Premium Wide Lot in Prestigious Markham Neighborhood! Welcome To 35 Glenbrook Drive Nestled In A Prime Location At 16th Ave/Kennedy, This Beautiful Home Sits Directly Across From Bercy Park And Is Walking Distance To Top-Ranked Schools Stonebridge Public School And Pierre Elliott Trudeau High School. Enjoy Convenience At Your Fingertips With Nearby Access To Banks, FreshCo, Restaurants, Churches, Community Centres, And The Popular Markville Mall. Boasting Over 3500 Sq. Ft. Of Living Space On A Premium 55 Ft "Wide Lot", This Bright And Spacious Home Features Soaring 18 Ft Ceilings In The Living Room, An Open-Concept Layout With Abundant Natural Light, A Grand Oversized Centre Island In The Kitchen, And A Walk-Out To A Fabulous Deck Overlooking A Lush Greenbelt. The Wrought Iron Fence Provides Both Elegance And Privacy. The Finished Basement Features Three Spacious Partitioned Rooms Ideal For Generating Extra Rental Income. Built-In Dancing Mirrors Can Also Be Perfect For Personal Studio, Dance Practice Or Entertainment Zone. **SOLD AS IS** Dont Miss This Rare Opportunity To Own A Premium Property In One Of Markham's Most Sought-After Communities! The garden is planted with many trees, valued at over $10K, including Chinese peonies, various types of roses, herbaceous peonies, Japanese maple, cherry trees, magnolia trees, cherry blossom trees, and a row of evergreen. (id:59911)
Trustwell Realty Inc.
54 B Davis Drive E
Newmarket, Ontario
Great Opportunity to Own a Fast Food Restaurant In the Heart Of the Newmarket, Ideal Opportunity For A Person Who Wants To Be His/Her Own Boss. Growing business located in the busy plaza of Central Newmarket. *Wings Up* franchise with over 30 stores across southern Ontario. Great Signage, Exposure, And Traffic Count as the restaurant is just across the UPPER CANADAMALL. The Plaza Also Has Ample Parking Spots For Customer Use. Fully Equipped Kitchen & Very Easy To Run. Lots Of Potentials To Grow. Next to No Frills, Shoppers Drug Mart, Goodlife Fitness, & Baskin Robbins. *Sale Of Business Only* (id:59911)
RE/MAX Gold Realty Inc.
60 Gayla Street
Vaughan, Ontario
Step into this stunning 2-story detached home offering 4+2 bedrooms and 5 bathrooms. The open-concept living and dining area showcases gleaming hardwood floors, pot lights, and sophisticated California shutters. The kitchen features ceramic flooring and a walkout to a fully fenced backyard perfect for entertaining. Both the primary and second bedrooms include private 3-piece ensuite baths, while the third and fourth bedrooms are equipped with generous closet space. The fully finished basement adds versatility with a second kitchen, laundry area, and two extra bedrooms ideal for extended family or rental income. A rare opportunity with two separate rentable units this home is built for comfort, style, and smart living. (id:59911)
RE/MAX Success Realty
B2 - 2851 Kingston Road
Toronto, Ontario
Welcome To This Bright 1-Bed, 1-Bath Unit. Featuring A Spacious Living Room, Updated Kitchen With Dishwasher, Clean 4-Piece Bathroom And Laminate Flooring Throughout. Laundry Is Shared With The Other Units & Is Coin Operated. Located Close To All Amenities Such As Grocery Stores, Schools And Public Transit. Enjoy The Experience Of Being Minutes From The Breath Taking Scarborough Bluffs! **EXTRAS** A+++ Tenants Only. No Pets & Non-Smokers. Tenant To Pay Hydro & Liability Insurance. (id:59911)
Forest Hill Real Estate Inc.
34 - 5310 Finch Avenue E
Toronto, Ontario
Opportunity!!!!! in the heart of Scarborough's prime industrial landscape at Finch and Markham! This rare commercial/industrial condo offers an unparalleled investment potential, boasting versatile usage options and easy access to major highways 401, 404, and 407 as well as TTC transit points and a plethora of amenities nearby. With abundant parking space, drive-in shipping availability, and a rear shipping door, this unit caters to diverse business needs and ensures seamless operations. Impeccably maintained, with ready-to-use facilities, including office, reception area, and a washroom. Enjoy optimal visibility on Finch Avenue, fostering business exposure and growth prospects. Whether you're an investor seeking high returns or a business owner in search of the perfect operational space, this vacant possession property guarantees an ideal fit. Drive in door (10 x 12) **EXTRAS** Mixed Uses-/Warehouse/ Manufacturing And Office. (id:59911)
RE/MAX West Realty Inc.
Bsmt - 48 Tordale Crescent
Toronto, Ontario
Looking For A+ Tenant, Wow, Close To Brimley & Ellesmere, Scarb. General Hospital, TTC & School. 30% Utilities. (id:59911)
Homelife/future Realty Inc.











