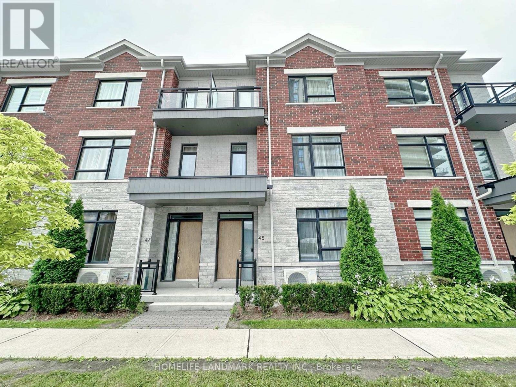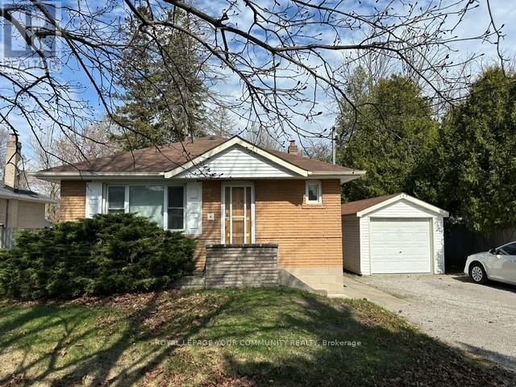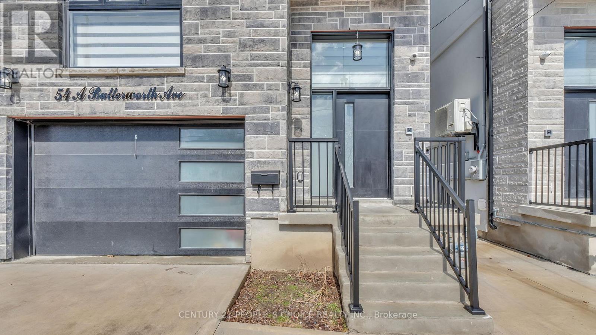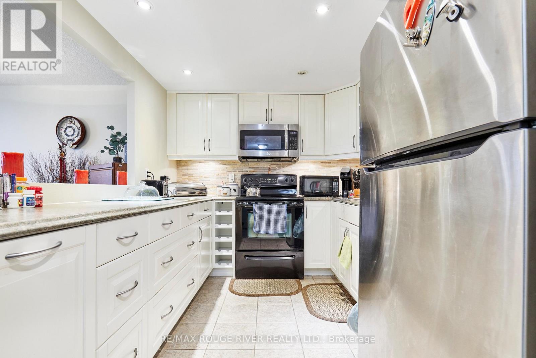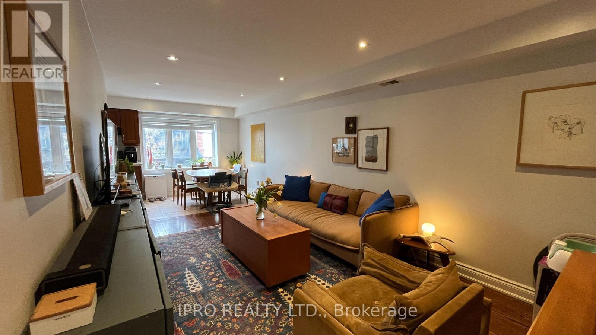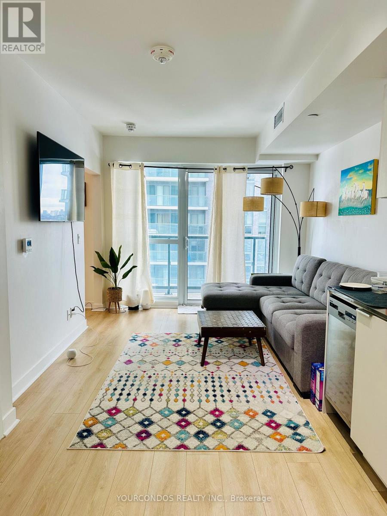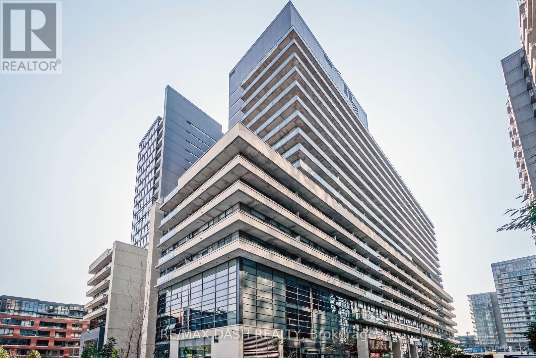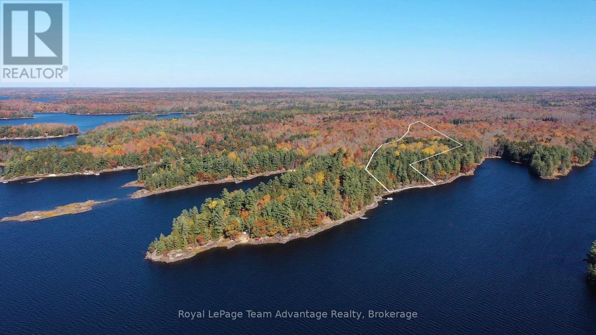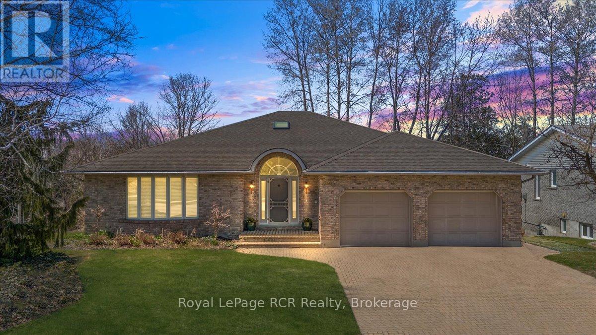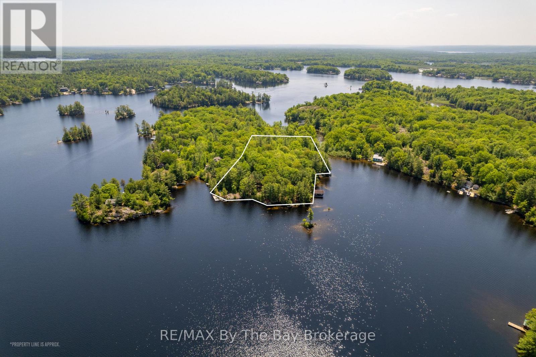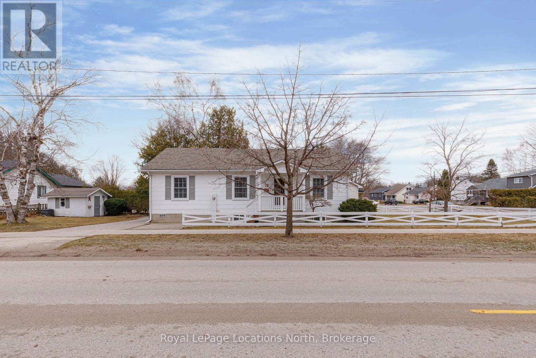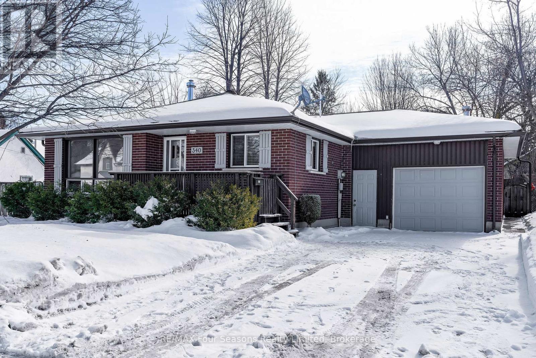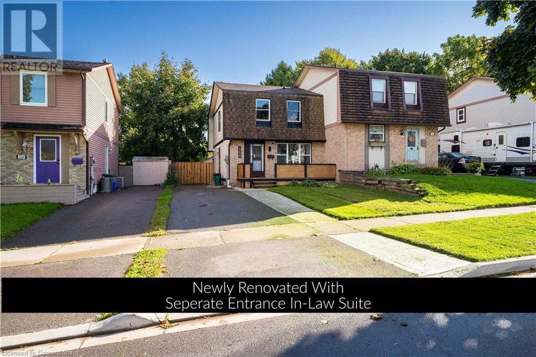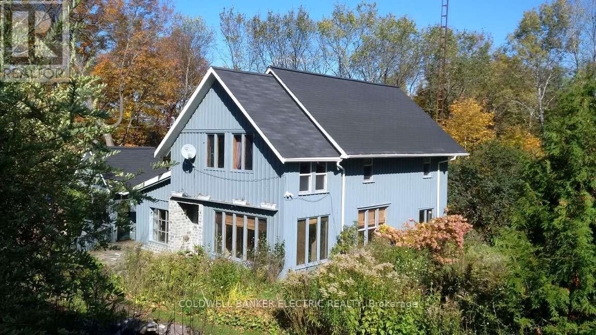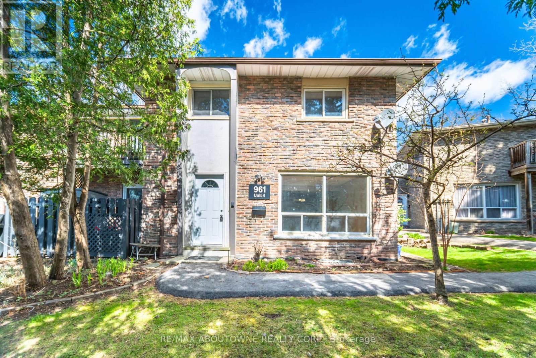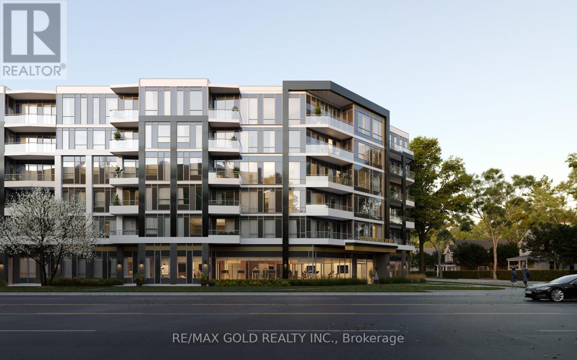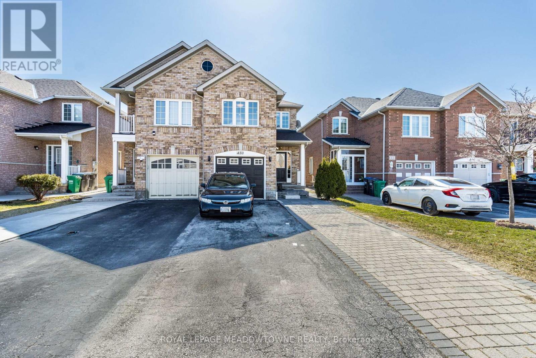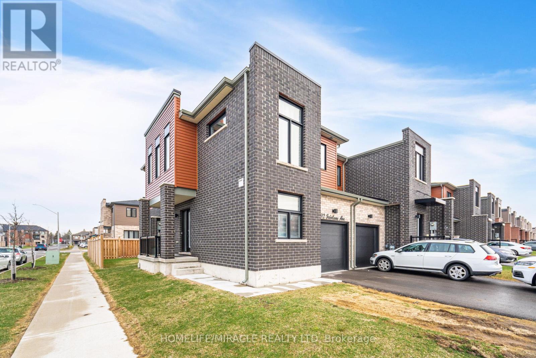3505 - 195 Commerce Street
Vaughan, Ontario
Festival - Brand New Building (going through final construction stages) 1 Bedrooms / 1 bathrooms, facing South. Open concept kitchen living room 458sq.ft., ensuite laundry, stainless steel kitchen appliances included. Engineered hardwood floors, stone counter tops. **EXTRAS** Built-in fridge, dishwasher, stove, microwave, front loading washer and dryer, existing lights, AC, hardwood floors, window coverings. (id:59911)
RE/MAX Urban Toronto Team Realty Inc.
45 Gandhi Lane
Markham, Ontario
Discover Unparalleled Luxury in This Stunning 4-Bedroom, 5-Bathroom Townhouse, Ideally Situated in the Sought-After Hwy 7/Bayview Area. This Sun-Filled Gem Features an Open-Concept Design Enhanced by 9-Ft Smooth Ceilings on Every Floor, Large Windows Throughout, and Elegant Flooring & Crown Moulding. The Gourmet Kitchen Is a Highlight, Featuring Quartz Countertops, Built-in S/S Appliances, a Bright Breakfast Area, and a Large Walk-in Pantry. Enjoy the Spacious Primary Bedroom With Its Own Ensuite and Private Balcony. Additional Amenities Include a Finished Basement With an Large Ensuite Recreational Area and Laundry Room, an Oak Staircase With Iron Pickets, Pot Lights, and a Huge Terrace Complete With a Gas BBQ Line. With Close Proximity to Public Transit, Shopping Plazas, Restaurants, Schools, Parks, Go Train, and Hwy 404/407, This Home Offers Both Luxury and Convenience. **EXTRAS** S/S Kitchenaid Fridge; B/I Microwave, Oven, Cook-Top, Dish Washer, Winery Fridge; Range-Hood, W&D, Ring Doorbell. All Window Coverings. Maintenance Fee Covers: Unlimited Basic Internet, Lawn, Window & Roof Maintenance, Snow Shovel. (id:59911)
Homelife Landmark Realty Inc.
2905 - 195 Commerce Street
Vaughan, Ontario
Festival - Brand New Building (going through final construction stages) 1 Bedrooms / 1 bathrooms, facing South. Open concept kitchen living room 458sq.ft., ensuite laundry, stainless steel kitchen appliances included. Engineered hardwood floors, stone counter tops. **EXTRAS** Built-in fridge, dishwasher, stove, microwave, front loading washer and dryer, existing lights, AC, hardwood floors, window coverings. (id:59911)
RE/MAX Urban Toronto Team Realty Inc.
131 Milestone Crescent
Aurora, Ontario
Welcome to this bright, impeccably renovated three-bedroom townhouse in the heart of Aurora Village. Featuring a versatile multi-level layout, the spacious living room offers a seamless walkout to your private outdoor garden. Enjoy modern touches throughout, including pot lights and sleek laminate flooring. The gourmet kitchen is a chef's dream, complete with granite countertops, a breakfast bar, and a copy eating area. The primary bedroom comes with its own ensuite bath for added convenience. Located on a family-friendly, well managed complex, this home offers a peaceful retreat on a quiet street, with amenities like an outdoor pool and visitor parking. The neighborhood is safe, with top-rated schools just a 3 minute walk away. Easy access to public transit, nearby shops, and a playground just 5 minutes away on foot. For nature lovers, Sheppard's Bush Conservation Area is a 5 minute drive. The direct bus to the GO Train Station. Downtown Aurora is a leisurely 15 minute walk away. Pet friendly (with up to 2 pets allowed) and BBQ's permitted, the property also boasts recent updates, including new doors, windows, and a roof (installed in 2016). This is truly a wonderful place to call home! (id:59911)
Ipro Realty Ltd.
3548 Concession Road 7 Road
Clarington, Ontario
Beautiful Country Farm! Charming 3-bedroom Century Home situated on Approx 32 Acres with a year-round creek. Barn is approx 40x80ft, 3 paddocks, 2nd garage with hydro. Country Kitchen with Hardwood flooring. Window above sink overlooking yard. Breakfast bar and open to Dining Room. Sunfilled Living Room with Large Windows and Hardwood Flooring. Two Bedrooms on the second floor have His/Her closets and a shared Ensuite. All Bedrooms have hardwood flooring. Bright Basement with above-grade windows Features a Cozy recreational room. Main floor Laundry Room. **EXTRAS** Savor the peaceful views from the Large Front Porch, Explore nature along the stream or Enjoy Livestock/pets in the Barn. The Possibilities are endless. Barn is approximately 40X80 feet , 3 Paddocks, 2nd Garage with Hydro (id:59911)
Homelife Landmark Realty Inc.
88 Kent Road
Toronto, Ontario
Welcome to this classic, charming, and spacious Leslieville semi, perfectly located close to parks, shops, cafes, schools, transit, and just minutes to downtown. Featuring an amazing open-concept design with pot lights, exposed brick walls, character wood trim, and gleaming hardwood floors, this home is filled with warmth and style.Enjoy a modern, updated kitchen that's ideal for entertaining, complete with a pantry and a walk-out to a beautiful cedar deck and lush perennial gardens. The fabulous front foyer sets the tone as you step inside, leading to a bright, tastefully decorated living space.You'll love the unbeatable location just a short stroll to Woodbine Beach, trendy Queen Street, local restaurants, rinks, the Beaches, and vibrant community parks. (id:59911)
Sutton Group-Associates Realty Inc.
3104 - 255 Village Green Square
Toronto, Ontario
Den Can Be Used As A Second Bedroom! Welcome to Metrogate Green Community at 255 Village Green Square #3104! This bright and spacious 1-bedroom + den suite (690 sqft) sits on the 31st floor with beautiful west-facing views. The open-concept layout features a modern kitchen with stainless steel appliances, granite countertops, and laminate flooring throughout. The den is enclosed with a closet, offering flexibility as a second bedroom or home office. Comes with 1 parking spot and internet INCLUDED! Enjoy fantastic amenities including a 24-hour concierge, gym, indoor pool, games room, party room, guest suites, sauna, billiards, and more. Conveniently located near TTC, Hwy 401, Walmart, Agincourt Mall, parks, and daily essentials. A great opportunity to live in a vibrant, connected community! (id:59911)
International Realty Firm
111 Scarboro Avenue
Toronto, Ontario
Attention Builders, Developers & End Users! Exceptional opportunity to own a premium lot in the prestigious Meadowvale neighborhood with potential to sever into two premium lots, this property is ideal for developers, investors, or anyone looking to build their dream home on a 54 X 409 Deep Ravine Lot. Located in a Rapidly growing area, minutes to Highway 401, University of Toronto Campus, and numerous amenities, this property offer both convenience and future value. Property being sold "as is, Where is" with no warranties or representation from the Estate Trustees, listing agent or listing brokerage. Don't miss out on the rare opportunity in a prime location! (id:59911)
Royal LePage Your Community Realty
54 A Butterworth Avenue
Toronto, Ontario
Introducing A Distinguished Residence, That Epitomizes Modern Luxury. This Property Features Open-Concept Layout, High Ceilings, Over 3000 Sq Ft Living Space. Upon Entry, You'll Be Greeted by A Raised Living Room with Fireplace, Expansive Windows & Gorgeous Pot Lights W/ Dimmer Controls, Complemented by Crystal Light Fixtures. Hardwood & Tiles Flooring Graces the Entire Space. The Kitchen Is the Heart of this House. Finished In-Laws Basement unite. (id:59911)
Century 21 People's Choice Realty Inc.
1578 Honey Locust Place
Pickering, Ontario
Welcome to this breathtaking Rosebank model home, located in the highly sought-after Mulberry neighborhood. Offering over 3,000 square feet of luxurious living space, this residence is a perfect blend of elegance and modern comfort. The open-concept design, highlighted by soaring 10-foot ceilings, creates an expansive and airy atmosphere throughout. Step into serene views of lush green space provide both tranquility and seclusion. The chef-inspired kitchen is equipped with top-of-the-line appliances, ideal for both everyday meals and entertaining guests. With its impeccable craftsmanship and sophisticated design, this home is a true standout. Don't miss your chance to own this extraordinary property! (id:59911)
Royal LePage Ignite Realty
716 - 20 Dean Park Road
Toronto, Ontario
Exceptional living space at the popular Camargue II residence! Well-maintained, expansive condo with two beds, 2 full baths and a total 1140 sq ft. Renovated kitchen with a whole wall of additional cabinetry and counter space boasting pot drawers, multiple utensil drawers and a garbage/recycling drawer; full appliance package including dishwasher and built-in microwave; ceramic tile floor and custom backsplash. The light-filled living room features floor-to-ceiling windows with walk-out to the open balcony. Primary suite includes an updated 4-piece bath and walk-in closet. Spacious 2nd/guest bedroom and updated 3-piece bath, plus full in-suite laundry. A comprehensive amenities list includes: 24-hour concierge; indoor saltwater pool and hotub with updated change rooms, showers and sauna; well-equipped gym; tennis court; generous visitors parking area; library/games room; party room with kitchen facilities; all surrounded by several park-like acres of well-tended gardens, trees and shrubs. Excellent location, with easy transportation links- 401 interchange at the doorstep, ready access to TTC and the Rouge Hill Go Station nearby. Also within easy reach: the Toronto Zoo; Rouge National Urban Park; U of T Scarborough and the Toronto Pan Am Sports Centre. **EXTRAS** Note that heating costs are included in the maintenance fees. (id:59911)
RE/MAX Rouge River Realty Ltd.
2 - 157 Christie Street
Toronto, Ontario
Welcome to 157 Christie Street a bright and spacious second-floor apartment located in a well-maintained, purpose-built multiplex in the heart of Toronto's sought-after Annex neighbourhood. This self-contained unit offers a functional layout with hardwood flooring throughout and a private rear-facing balcony, perfect for enjoying morning coffee or evening relaxation.The apartment features a full kitchen, comfortable living area, and ample natural light. Gas and hydro are separately metered, offering greater control over your monthly utilities. Water and one parking space are included in the lease price, providing added convenience and value.Enjoy the best of city living with a Walk Score of 92, just steps to Christie Pits Park, local grocery stores, cafes, and all the shops and restaurants along Bloor Street. Commuters will appreciate being within walking distance to Christie Station on the Bloor subway line, making travel across the city fast and easy.Ideal for professionals or couples looking for a clean, comfortable space in a dynamic neighbourhood. (id:59911)
Ipro Realty Ltd.
1202 - 228 Queens Quay W
Toronto, Ontario
Stunning views of Lake Ontario, Marina, Harbourfront Centre Park, Steam Whistle Park, City Skyline and CN Tower and Financial District. Walk to Rogers Centre, Scotia Arena, Toronto Convention Centre, Financial District, Ripley's Aquarium and more. Living/Dining Rooms give a 270 degree view of the best that Toronto has to offer. Cross the street to the 10 Acre Toronto Harbourfront Centre - an amazing family event venue, tour boats, kids playground in the parkette next door, TTC to Union Station, Spadina and Exhibition our front on Queens Quay. Several restaurants and pubs in neighbourhood - grocery stores nearby. Walk everywhere - Bike path is the Martin Goodman Trail across the Toronto waterfront. Short walk to Billy Bishop Toronto Island Airport - commute throughout the North East - Ottawa, Montreal, Halifax, Boston, New Jersey, Chicago, etc. Walk Score = 95 A Walker's Paradise. Bike Score = 84 A Biker's Dream - Martin Goodman Trail bike path goes from Leslie Spit to Mississauga. Transit Score = 100 - Accessible to all parts of Toronto from Queens Quay W (id:59911)
Royal LePage Terrequity Realty
602 - 111 Elizabeth Street
Toronto, Ontario
Newly Refreshed 2 Bedroom Condo In The Heart Of Downtown At Bay & Dundas. Beautiful Quartz Kitchen Countertops, Breakfast Bar, Stainless Steel Appliances, Open Concept Living/Dining/Kitchen, Walkout To Terrace, Eaton Centre, Yonge/Dundas Square, Longos Supermarket In Same Building, Schools, Hospitals, Dundas & St. Patrick Subway Stations, Old/New City Hall + The Financial District + Fantastic Restaurants, Cafes & More Right At Your Doorstep. Great For Working Professionals And Students. Plus Hydro. * Walk Score: 98, Transit Score : 100 Bike Score : 94 * (id:59911)
Right At Home Realty
2004 - 2 Sonic Way
Toronto, Ontario
Modern 1 Bedroom Unit At The Sonic Condo. Upgraded Kitchen Backsplash, Ss Appliances & Quartz Counters! Bright Living Area, Wood Planked Flooring Thru-Out, Spacious Bedroom & Modern Bathroom. Hugh Balcony! Located At Highly Desirable Neighborhood. Steps To Future Crosstown Eglinton Station, Shops At Don Mills, Ontario Science Centre, Aga Khan Museum. Amazing Building Amenities, Gym, Party Room, Guest Suites, Visitor, 24Hr Concierge. (id:59911)
Yourcondos Realty Inc.
1807 - 290 Adelaide Street W
Toronto, Ontario
Fully Furnished 1+1 Condo in Entertainment Area is Waiting for you. 9 Ft Ceiling, Floor To Ceiling Windows with clear views. Convenient location, this Steps To PATH System, TIFF, Excellent Restaurants, TTC, CN Tower, Scotia Bank Arena, Rogers Centre & Ripley's Aquarium. Walking Distance To Financial area,Waterfront, Sports, Cultural & Shopping Center. Close To U Of T & Island Airport. (id:59911)
Real One Realty Inc.
503 - 1 Belsize Drive
Toronto, Ontario
Prime Midtown Living at Mattamy Built J. Davis House! Luxurious Bright and Spacious Immaculate 1 Bedroom Plus Den/Office. Both Living Room and Primary Bedroom Feature Floor to Ceiling Windows with Bright East Facing Tree Lined Unobstructed Neighbourhood Views. Open Concept Living Space With Walk Out to Oversized Terrace. Laminate Hardwood Flooring Throughout! Kitchen Features Built In Appliances, An Abundance of Counter Space and Oversized Breakfast Bar/Island. Primary Bedroom Features Walk-In Closet and Ensuite Bathroom. Perfect Home For Busy Professionals! Premium Building Amenities Include Rooftop Terrace/BBQ Area, Guest Suites, 24 Hour Concierge, Bike Storage, Main Floor Full Gym & Fitness Facility. Steps to Davisville Subway Station, Trendy Restaurants/Cafes, Shopping and Neighbourhood Parks. PLEASE NOTE: Photos From Past Listing. (id:59911)
Property.ca Inc.
1501w - 36 Lisgar Street
Toronto, Ontario
Move in ready and professionally managed, unit will be painted!!!!! furnished rental suite in Lamb Development condo in Queen West! Refer to listing images for FURNISHINGS. open-concept kitchen/living area. Features and finishes include laminate throughout, floor to ceiling windows. Walk score of 98! Queen/501 out front, or walk ~1km to Exhibition rail station for ~10min trip to downtown. (id:59911)
RE/MAX Dash Realty
605 - 33 University Avenue
Toronto, Ontario
Welcome to suite 605 located in the highly sought after Empire Plaza Building! Experience city living at its finest with this very spacious 880sqft 1bed + 1wash unit. Well maintained with several upgrades throughout (see feature sheet for more details!). Large primary bedroom includes a functional walk-through closet to the stunning 4pc dual-entrance ensuite washroom; including marble tiled floors, mirrored walls & a relaxing jacuzzi tub. The open-concept solarium & massive curved window system provide a ton of natural light & magical city views from everywhere in the unit including the bedroom! Functional & expansive living with no wasted space, beautiful hardwood floors, smoothed ceilings and fresh paint; all you have to do is sit back, kick your feet up & relax. Immediately upon entering the building you will feel a true sense of luxury as you are greeted by the long standing concierge, staff and management - this building is one of a kind with impeccable service & gorgeous interior design in the lobby, common spaces & amenities. As you step outside the building prepare to be fully immersed in the entertainment district with quick access to countless award winning restaurants, street side patios & cafes, shopping, sport facilities, St. Lawrence Market, Financial District, Distillery District, the waterfront and so much more! This unbeatable location provides convenient access to all public transportation (subway, streetcar, union station, etc.), and with quick access to Toronto's PATH System across the street it makes commuting a breeze. Building amenities include a breathtaking rooftop terrace with panoramic city & lake views, party room, gym, visitor parking and its second to none 24hr concierge & security. This building & unit provide immense value that cannot be beat and is the perfect blend of true city living & luxury. 1 parking space & 1 storage locker included. Maintenance fees include hydro, heat/AC & water. Don't miss out! (id:59911)
Royal LePage Signature Realty
81 Amorak Trail
Whitestone, Ontario
Experience the unmatched beauty of Wahwashkesh Lake with this exceptional 5.8-acre lot, perfectly situated in the highly desirable Whitestone Bay. With 223 feet of pristine shoreline, this rare gem offers peaceful seclusion and breathtaking natural surroundings ideal for those seeking a true escape. Accessible via a private seasonal road that's maintained year-round by a dedicated road association, this property is perfect for enjoying every season. The lot features gentle topography with panoramic views, a natural pathway to a rugged, rocky shoreline, and coveted southern exposure ideal for soaking up the sun at your future cottage or year-round home. Mature, towering trees offer both privacy and an immersive forested feel, while hydro at the lot line and an installed circular driveway make building and access easy. Even better, a septic system was installed just three years ago, giving you a valuable head start on construction. Wahwashkesh Lake is the largest lake in the Parry Sound District, celebrated for its crystal-clear waters and thriving ecosystem. Whether you're into boating, fishing, swimming, or simply unwinding by the water, this lake offers it all. This isn't just a piece of land, it's a gateway to unforgettable moments and lasting memories. Whether you're planning a seasonal getaway or a permanent residence, this spectacular lot is your blank canvas in one of Ontario's most sought-after lakeside locations. Don't miss the video tour - your dream property awaits on Wahwashkesh Lake! (id:59911)
Royal LePage Team Advantage Realty
Salerno Lake Road
Highlands East, Ontario
Vacant Land Alert! This 1.97-acre lot may be the perfect spot to build your off-grid country get-away! This property is nicely treed with a rolling terrain; surrounded by flora & fauna. Haliburton County has many lakes in the area with public access, and there are snowmobile & ATV trails plus lots of recreational activities to enjoy right across the County! Perfect for the outdoor enthusiast who wants to enjoy Mother Natures beauty! Call now! (id:59911)
RE/MAX Professionals North
284 2nd Avenue
Hanover, Ontario
*Exceptional Home with Breathtaking View of Saugeen River* This exceptional custom-built home has been cherished by the original owner since new. Spanning over 2200 sq.ft. this bungalow has impressive cathedral ceilings and strategically placed skylights throughout which radiates natural light and warmth, creating an inviting atmosphere you will love. Upon entering, you will be greeted by a formal living and dining room setting the stage for elegant gatherings. The open concept design connects the kitchen, dining area, and family room, all anchored by the cozy gas fireplace. Exit out the french doors and walkout to the expansive deck with a view of the Saugeen River. The main floor offers three spacious bedrooms - the primary bedroom complete with a private ensuite. The other two bedrooms share a well-appointed bathroom with skylight. A generous sized laundry/mudroom completes the main floor and is conveniently located through the double car garage. The walkout lower level presents an ideal space for entertaining, recreational activities. It includes an additional bedroom and bathroom for guests or extended family if needed for a secondary suite. There is a sizable workshop, thoughtfully excavated beneath the double car garage, provides the perfect setting for all your projects and hobbies. Outside there is a stunning natural landscape in the rear yard, beautifully designed flower beds and well maintained yard complete with irrigation system, interlocking brick driveway and access to the walking trail. This home is not just a place to live; it's an opportunity to create lasting memories and make it your own. The timing is perfect for you to turn this dream into reality! (id:59911)
Royal LePage Rcr Realty
620 Island 180
Georgian Bay, Ontario
Exceptional Opportunity: 990 feet of shoreline on nearly 4 acres of land - be sure to check the video link. This stunning property provides unparalleled privacy and breathtaking views of Gloucester Pool, all set within a mature forest with winding pathways. There are two main docking areas, an east side swimming/sunbathing dock and a boat port with sheltered, deep-water docking on the west side. Along the property, you'll discover various spots along the shoreline ideal for swimming, observing turtles and swans, launching kayaks, sunset watching, lounging, and enjoying fireside conversations. A screened-in gazebo/bunkie along the shoreline invites you to sleep or enjoy moonlit drinks without pesky bugs. A short hike through the forest reveals the perfect location for one or two guest cottages. Upon reaching the main cottage, which spans 1,450 sq ft, you'll be captivated by the expansive waterside deck offering panoramic views and ample space for outdoor gatherings. Inside, the kitchen and dining area, featuring French doors, leads to a screened-in Muskoka room. Retreat to the bright living room complete with a wood-burning stove for cozy moments with family and friends. The main floor includes two bedrooms and one bathroom, while the upper level hosts a spacious sleeping loft with an additional bathroom. This cottage is accessible by boat only and there is an option to purchase deeded ownership of a boat slip at Narrows Landing in addition. This property is ready for you and your loved ones to create lasting memories. Please note that property lines in photos are approximate, and there may be potential for creating a second lot, subject to township approval. (id:59911)
RE/MAX By The Bay Brokerage
73 Ninth Street
Collingwood, Ontario
Welcome to 73 Ninth Street, a charming bungalow owned by the same family since 1965. This home is situated on an excellent lot with wonderful main-floor living offering 3 bedrooms, a dining room, kitchen, breakfast nook and living room. The fully finished basement provides ample storage, a spacious family room with a gas fireplace, an additional full bathroom, and a laundry area. (id:59911)
Royal LePage Locations North
20 Miller Crescent
Simcoe, Ontario
Move-in ready updated bungalow in a family-friendly neighborhood. Pride of ownership and an entertainment-sized patio and yard. This cozy 3 bedroom, 2 bathroom home boasts: New Air conditioning/heat pump/fan (2024), Roof (2023), HWT & Softener (2023), Windows (most) (2017), Custom kitchen and main floor renovation to open concept (2019), Exciting Basement renovation including new floor, pot lights w/dimmers, gas fireplace, tv area, games area, built-in bar with fridge, paint (2019). Enjoy a large laundry room with storage, a large anything room(den/gym/your choice), and a workshop with a bench. Fenced backyard has a large patio, three sheds, and tonnes of space. Close to schools, shopping, recreation centre, senior centre, and parks. Short drive to the hospital, perfect for hospital staff or as a rental for same. Four car parking. Poured concrete front walk and landscaped yard - Curb appeal! (id:59911)
Sutton Group Realty Systems
340 Ontario Street
Collingwood, Ontario
Close to downtown, on the bus route and with proximity to Georgian Bay, this 2 bedroom, 1 bathroom solid brick bungalow offers a fabulous location! Well-built and well-maintained, good things come in small packages. Flooded with light, this home features hardwood and ceramic floors, crown molding, solid wood doors, freestanding gas stove in living room, eat-in kitchen with lovely pine cupboards, whirlpool tub and granite vanity counter in bathroom, spacious laundry room, inside entry to attached, insulated garage on a large, private lot. The backyard is fully fenced and landscaped with perennials, complete with a 2-tiered deck and pergola. Improvements include a new Bosch dishwasher, new range hood in 2025, new light fixture above bathroom vanity in 2025, new forced-air gas furnace in 2023. ** On April 27th, a new pergola was installed by the Sellers ** With Residential Second Density zoning, Home Occupation is allowed and future plans could include a Duplex or a Semi-Detached Dwelling. (id:59911)
RE/MAX Four Seasons Realty Limited
2258 Manchester Drive
Burlington, Ontario
Over 200K in renovation, with a separate entrance to an in-law suite and a widened driveway to fit up to 6 cars! This beautiful semi-detached 3+1 bedroom 3 bathroom home is newly renovated from top to bottom and is designed to meet all your family's needs! The main floor features a large living room, dining room, full kitchen with brand new appliances and quartz countertops, a two piece bathroom, electric fireplace and a walkout to your spacious deck and backyard! The upper level features 3 large bedrooms with a 4 piece bathroom and the convenience of laundry! The basement holds a full 1 bedroom in-law suite, a 4 piece bathroom, electric fireplace and a second set of laundry. All new pot lights and vinyl floors throughout the entire home! The electrical panel was also upgraded to a 200amp service! The exterior of the home features a widened driveway space for plenty of parking, a front and back deck, lots of parking space and a very spacious backyard for you to enjoy with the family and guests! This home truly has it all! Close to parks, schools grocery stores and more! (id:59911)
Exp Realty
1603w - 3 Rosewater Street
Richmond Hill, Ontario
This luxury 2 Bedroom, 2 Washrooms North-East corner Unit with spectacular unobstructed view , floor to ceiling windows for lots of natural Lights on high floor Comes With Locker And Parking, open concept and functional split bedroom layout, 9Ft Smooth Finished Ceiling ,Wide Plank Lami nate Wood Floors, Spacious Bathrooms With Rain-Head Shower & Walk-Out Balc ony,modern Finishes with Kitchen Quartz Countertop and cent re island,Backsplash,Stainless steel Appliances, Mirrored Closet in prime bedroom.It is Located At Brand New Luxury 'Westwood Gardens' Con do In Prestigious South Richvale, In The Prime Location At Yonge & Hwy 7 & 407 ,Steps To Schools, Parks, Go Station, Shops,Restaurants, Wal mart, LCBO and Much more. Building Amenities: Fitness Centre, Yoga Studio, Basketball Court, Media Lounge with Free Wifi, Catering Kitchen, Sauna, Party Room, Rooftop Terrace, Electric Vehicle Charging Station, Dog-Washing Stations and More (id:59911)
Right At Home Realty
1115a Steenburg Lake North Road
Limerick, Ontario
Welcome to this exceptional 3-bedroom, 4-bathroom retreat on the pristine shores of Steenburg Lake a true lakeside gem offering both luxury and tranquility. Set on a gently sloping lot, this fully turn-key, year round, waterfront home combines executive living with natures beauty, and is ready to welcome you. Step inside to a spacious, open-concept main floor highlighted by a cathedral ceiling in the living room, where an impressive, full-height fieldstone propane fireplace takes center stage, adding both warmth and rustic charm. Floor-to-ceiling windows offer uninterrupted panoramic views of the lake, filling the space with natural light and giving you a front-row seat to natures wonders every day. The primary bedroom on the main level opens directly onto the deck, complete with a 3-piece ensuite, a walk-in closet, and an integrated laundry area for added convenience. Upstairs, two generous bedrooms, a full 4-piece bath, and open to below sitting area, provides ample space for family or guests. The lower level extends the living space with a spacious rec room, a cozy family room, a convenient 2-piece bath, extensive utility and storage areas, and a walkout that connects seamlessly to the outdoors. Recent upgrades include a propane furnace, Generac generator, dock, dishwasher, and an updated electrical panel, ensuring that every comfort and convenience has been considered. Outside, enjoy your nearly 2 acres of beautiful property with over 180 feet of prime waterfront. Spend lazy afternoons on the dock, or in the water, while the cuisine artist in you takes full advantage of the outdoor brick pizza oven. The 2 bay, 2 level garage provides ample storage for vehicles and toys alike. This Steenburg Lake beauty offers a serene escape with the perfect blend of comfort, luxury, and natural splendor. Come for a visit, you'll never want to leave. (id:59911)
Century 21 Granite Realty Group Inc.
25442 Highway 62 Highway
Bancroft, Ontario
Nestled on over 6 acres of picturesque countryside, this 3-bedroom, 3-bathroom home offers the perfect balance of privacy and tranquility. The expansive property features a serene creek, two peaceful ponds, meandering trails, and mature gardens, providing a truly idyllic setting for nature lovers and outdoor enthusiasts. Enjoy afternoons in the charming gazebo or relax on the newly-built decks that offer stunning views of your private paradise. With everything on the exterior completed to perfection, there is no work to be done! Inside, this home offers a spacious, open-concept living area flooded with natural light. The eat-in kitchen is a true highlight, featuring beautifully crafted handmade wooden cupboards, perfect for adding warmth and character to your cooking experience. The large master bedroom provides a peaceful retreat, with ample space and potential for your personal touch. The interior offers plenty of potential, a little TLC will transform this space into your dream home! Please note the property is zoned Rural Residential & Environmentally Protected. Being sold as is, where is with no warranties. Previously Tenanted. (id:59911)
Coldwell Banker Electric Realty
5 Trailside Drive
Haldimand, Ontario
Welcome to this beautifully designed, modern townhouse in the charming town of Townsend! Offering over 1,700 sq. ft. of meticulously crafted living space, this home is ideal for those who appreciate both style and practicality. The main floor features a bright, open-concept layout with soaring 9-foot ceilings, creating an inviting, spacious atmosphere. The cozy living room is highlighted by a gas fireplace-perfect for relaxing or entertaining guests. The contemporary eat-in kitchen is a true standout, offering stainless steel appliances, a generous breakfast bar, and plenty of counter space for meal prep. Upstairs, the oversized primary bedroom provides a private retreat with a 4-piece ensuite and a large walk-in closet. Two additional well-sized bedrooms, a full 4-piece bathroom, and convenient second-floor laundry complete the upper level, making it perfect for families or guests. The full, unspoiled basement presents endless possibilities to create your ideal living space, whether thats a home theatre, gym, or extra recreational area. Plus, an attached garage with inside entry adds extra ease to your daily routine. Step outside to enjoy the outdoors, with parks, scenic trails, and Townsend Pond just a short walk away. With easy access to nearby towns and Port Dover beach, this home offers the perfect blend of modern living, convenience, and nature. You wont be disappointed-come see it for yourself! (id:59911)
RE/MAX Escarpment Realty Inc.
95 Brown Street
Erin, Ontario
Welcome to this stunning, newly built end-unit townhouse with a legal separate entrance, located in the sought-after Erin Glen community. Offering close to 2,000 square feet of well-designed living space, this bright and spacious home features an open-concept main floor with elegant hardwood flooring throughout. The expansive great room is filled with natural light and includes sliding doors that open to a private backyard perfect for entertaining or relaxing. The modern kitchen is equipped with stainless steel appliances, quartz countertops, and a stylish backsplash, making it both functional and visually appealing. With four generously sized bedrooms, this home comfortably accommodates larger families. The primary bedroom includes a walk-in closet and a luxurious 4-piece ensuite. Convenience continues upstairs with a dedicated laundry room complete with a laundry sink. Experience the tranquility of suburban living in this thoughtfully planned community, which offers scenic trails, parks, and playgrounds for the whole family to enjoy. (id:59911)
Homelife/miracle Realty Ltd
44 - 205 West Oak Trail
Kitchener, Ontario
Welcome To Semi Furnished Modern Urban West Oak Town Condo end unit In Desirable Huron Park walking distance to Shopping, Restaurants And Coffee Shops, Huron Natural Area And The Williams burg Town Centre, This Bright 773 Sqft with Large Living cum Dinning area, Separate Office space w/o to Large covered Deck, 1BR w/o with covered balcony and 1WR. The All Brick Exterior And Carpet Free Interior Is Loaded With Upgrades. The Modern Open Floor Plan Allows For Lots Of Light And Flexibility Of Use And Purpose. Ample Storage Space Throughout The Unit, Large Deck On The Back And Covered Balcony On Front. Close To The Highway And 401 (id:59911)
RE/MAX Gold Realty Inc.
4 - 961 Francis Road
Burlington, Ontario
Welcome to #4 - 961 Francis Road in beautiful Burlington. Nestled in a private alcove, this is the perfect opportunity for first-time home buyers or downsizers looking for comfort, convenience, and a low-maintenance lifestyle. This charming 3-bedroom, 2-bathroom condo townhouse is move-in ready, featuring renovated bathrooms, a sleek new kitchen counter, and painted throughout to give the space a bright, modern feel. Closets are floor to ceiling ready for you to customize to your lifestyle, with outdoor spaces off the master bedroom and the living room to enjoy.Families will love the access to excellent schools like Frontenac Public School and Aldershot School with French Immersion, as well as St. Paul Catholic Elementary and Assumption Catholic Secondary. Enjoy a lifestyle of convenience within this condo community with local amenities like the beautiful LaSalle Park & Marina, easy access to the lake, and all your shopping needs at Mapleview Centre just minutes from your doorstep. Access to the QEW, Hwy 403, and the GO Station makes all your work and leisure trips a convenience to Toronto, Hamilton, and Niagara. Whether you're starting a family, simplifying your lifestyle, or planting roots in a great community, this home is ready to make yours! (id:59911)
RE/MAX Aboutowne Realty Corp.
71 - 400 Mississauga Valley Boulevard
Mississauga, Ontario
Welcome to this charming low-rise condo Townhome at 400 Mississauga Valley Blvd, in the heart of Mississauga! This spacious unit features **4+1 bedrooms** and**3 washrooms**, offering the perfect combination of comfort and convenience. Freshly Painted Throughout! The Main Level Offers you a Desirable Layout with an Open Concept Living, Dining and Kitchen, a 2 piece Power Room and a Walkout to a Fully Fenced in Backyard. 2nd Floor Offers 4 Very Spacious Bedrooms and a 4 piece Bathroom! Need More Space, Come Down to a Fully Finished Basement that has a Open Concept Rec/Family Space and Full 3 piece Bath Located in a sought-after neighborhood, this condo provides easy access to shopping, dining, schools, and transit options. Whether you're a first-time buyer, downsizing, or looking for a fantastic investment opportunity, this home is ready for you to move in and enjoy. Don't miss out schedule your private showing today! (id:59911)
Royal LePage Signature Realty
Lower - 11 Eagle Plain Drive
Brampton, Ontario
Beautiful and spacious 2 bedroom basement apartment with one washroom (lower level only) for lease. suitable for small family. Friendly neighborhood in high demand area, separate laundry newly renovated and upgraded. close to shopping area. please allowed 48 hrs. irrevocable. ** This is a linked property.** (id:59911)
Homelife/miracle Realty Ltd
613 - 2501 Saw Whet Boulevard
Oakville, Ontario
Luxury 1-Bedroom Condo for Lease 2501 Saw Whet Blvd, Oakville.Welcome to this brand-new, beautifully designed 1-bedroom, 1-bathroom suite in one of Oakville's most sought-after communities. Featuring sleek built-in appliances, a modern open-concept kitchen , and floor-to-ceiling windows in both the living room and bedroom. This sun-filled unit offers an abundance of natural light throughout. The oversized bathroom, ensuite laundry, and private balcony with south-facing views add both comfort and convenience.Enjoy high-speed 1.5GB internet included in the lease along with one extra-large underground parking space. Once the building is fully completed, you'll also gain access to a stunning rooftop terrace with BBq, electrical, gas, and water hookups perfect for entertaining. Residents will benefit from a wide range of luxurious amenities, including:24/7 Concierge Service, Fully Equipped Gym & Yoga StudioCo-Working Office Space, Entertainment Room, Pet Wash StationBike, StorageValet System Kite Electric Vehicle Rental Service, Secure Parcel Room,Visitor Parking. Ideally located just 3 minutes from the QEW and 6 minutes to Bronte GO Station, with Bronte Creek steps away, this mid-rise development combines modern architecture with the serenity of Oakvilles scenic landscapes, including nearby parklands, riverscapes, and golf courses.Enjoy the convenience of nearby top-tier amenities including FreshCo, Sobeys, Metro, Canadian Tire, and more all within a 10-minute drive. Sheridan College's Trafalgar Campus and Oakville Trafalgar Memorial Hospital are also just minutes away.This is a rare opportunity to lease a luxury condo in a prime Oakville location. Dont miss out schedule your private viewing today! (id:59911)
RE/MAX Gold Realty Inc.
63 Mount Fuji Crescent
Brampton, Ontario
Welcome to this impressive all-brick home nestled in the desirable North East Brampton community! Set on a wider lot, this property stands out with its spacious two-car driveway, expansive deck ideal for summer gatherings, and a separate side entrance to a finished basement complete with a full washroom, kitchenette & side separate entrance perfect for extended family or guests. The main level offers a bright and functional layout with large windows, modern lighting, and a generous eat-in kitchen. Upstairs, find comfortable bedrooms and a well-appointed bathroom, while the basement provides added flexibility with its open-concept rec area. Located just steps from schools, parks, shopping, transit, and more this home is a rare blend of space, convenience, and value! (id:59911)
Maxx Realty Group
11 Portman Street
Caledon, Ontario
Experience the ultimate Beautiful spacious 4-bedroom+ versatile loft on 2nd floor + 4-washrooms PRIMONT HOME in the heart of Caledon featuring over 3,000 sq. ft. of living space in the sought-after Mayfield community. The loft on the second floor perfect as a kids zone or additional living room or can be converted into 5th bedroom easily. Main floor office can easily be converted into a 5th bedroom. Features 2 private Ensuite bathrooms plus a shared bath, w/I closets ensuring unparalleled comfort & privacy. Main floor features sep. Huge living room and sep family room with fireplace overlooks a lavishly appointed kitchen w island, abundant cabinetry and separate dining area. Unspoiled Basement with separate entrance (completed by builder) ready for your custom touch. Just steps to St. Evan Catholic Elementary School and close to all amenities including parks, schools, community center, and plazas. (id:59911)
Homelife Today Realty Ltd.
916 - 20 Joe Shuster Way
Toronto, Ontario
Beautiful & Well-Maintained Condo Suite In High Demand King West/Liberty Village Neighbourhood. The Fuzion Condo is a certified GOLD Level 'LEED' Building (2015) with High Water Efficiency, Energy & Cost Savings, High Indoor Environmental Quality, & Excellent Sound Isolation between Units. This gorgeous 615 sq ft Open Concept unit has it all! Cozy 2 Bedroom With Semi-Ensuite Bathroom. Upgraded Beautiful 'HARDWOOD' Flooring Throughout! Spacious & Open Kitchen with Upgraded 'GRANITE' Countertop, Backsplash, Upgraded Cabinetry with SOFT closing and Sturdy Mechanical Arms, & Stainless Steel Appliances. Extra Large & Long Balcony with Clear Lake View! Primary Bedroom comfortably fits a King Size Bed. Unit comes with One Parking directly across from Elevator Entry & One Large Locker! Amazing Amenities Include Gym, Yoga Room, Library, Party Room, Roof Top Terrace, Visitor Parkings, EV Charging Spots, Guest Suites And More! Steps Away From Ttc, Shops, Restaurants, Longos, Canadian Tire, Winners, Shoppers Drug Mart, Structube, PetsMart, and Future King-Liberty Go Station. Minutes away from everything Liberty Village/King West, Ossington Strip, and Queen West has to Offer! Plenty of nearby Parks with Off Leash Dog areas and Children's Playgrounds. (id:59911)
Century 21 King's Quay Real Estate Inc.
450 Oaktree Circle
Mississauga, Ontario
Proudly owned since 2007, this beautifully cared-for 4+1 bedroom, 3.5-bath semi-detached gem is nestled in one of Mississauga's most desirable neighborhoods. From the moment you enter, you'll be drawn in by the rare split staircase a stylish and functional design feature that leads to a private, sun-filled room, ideal for a home office or creative space. The other stair leads you to the spacious primary bedroom with a double-sink ensuite and a closet with custom organizers. Enjoy cozy evenings by the living room fireplace, or host family and friends with ease in the fully finished basement featuring a large rec room, an extra bedroom, a full bathroom, and a generous laundry area. With hardwood floors throughout, an extended driveway that fits three cars, and a prime location close to conservation areas, parks, trails, top-ranked schools, transit, shopping, Meadowvale GO Station, and major highways this home offers the perfect blend of comfort, care, and convenience. (id:59911)
Royal LePage Meadowtowne Realty
5207 River Road
Niagara Falls, Ontario
This five (5) Bedroom HOUSE is located in one of the most scenic locations in Ontario - City of NIAGARA Falls directly on RIVER ROAD, which runs along NIAGARA GORGE from the FALLS on towards Niagara-on-the-Lake,and while it can accommodate any family, it also has a BED and BREAKFAST License, which opens earning potential for capable entrepreneur. House is right on the RIVER Road in the FALLS's end of the Bed & Breakfast District. LOCATION ! LOCATION! ~ 1.0 km away from RAINBOW Bridge~1.5 km away from AMERICAN Falls )~ 2.5 km away from HORSESHOE Falls~ 1.4 km to Bus & Railway Station. Direct Exposure to Tourist Traffic along Rover Road. House was used in the 90's as Bed & Breakfast, Recently upgraded to new BB Bylaws, inspected & Licensed and Operational as Bed & Breakfast Business.The House was fitted & upgraded to meet City's Bylaws for operating a BED and BREAKFAST Business and has a City License to accommodate Tourists. Property is right on Niagara Gorge, so at times, depending on wind direction, you can hear the FALLS roaring in a distance. Please note this Offer is for House only, and not for BB business, which is not transferable. Buyer can apply for own license And while the B & B can generate income after Buyer obtains own license, note that Seller gives No Warranty to Buyer for any success of BB operations, which is solely dependent on Buyer's entrepreneurial performance. Buyer shall do own market research and assess own capacities to run BB business. *For Additional Property Details Click The Brochure Icon Below* (id:59911)
Ici Source Real Asset Services Inc
17 Alabaster Drive
Brampton, Ontario
ALL INCLUSIVE Outstanding 2 Bedroom Basement Apartment That Is Meticulously Cared For. This Home Is Quiet And On A Mature Street. It Features Espresso Floors, Is Freshly Painted, Has Pot Lights & LED Lighting With A Private Side Entrance And Comes With One (1) Parking Spot. Nearest Transit Stop Is A 1 Minute Walk. Valley Down Park Is A 3 Minute Walk Featuring Walking Trails, Sports Field And Playground. Freshco, Dollar Power, Convenience Store, West And East Indian Restaurants, Pizza Shop, Shawarmas, Nail Salon, Dry Cleaners As Well As Swiss Chalet Are All An 11 Min Walk And 3 Minute Drive Away! 5 Minute Drive To The 410, This Location Is Prime With Everything Conveniently Located Minutes Away. (id:59911)
Exp Realty
Main - 43 D'ambrosio Drive
Barrie, Ontario
Stunning Fully Renovated Detached House Located in the Peaceful South End Neighborhood of Barrie Close to Beach and Lake Simco with a beautiful and large size backyard. This Inviting Residence Features 3 Spacious Bedrooms, 1 Kitchen, 1 full Bathroom, combined dining/Living Area, and a new laundry set (2025) for added convenience. This home has seen several key upgrades, including a beautifully landscaped front yard (2024), new windows and doors (2022), updated flooring (2022), and fresh paint throughout (2025), and new faucets through (2025). Additional updates include a new furnace and A/C (2025) for extrastorage space. Located in a family-friendly neighborhood with convenient access to top-rated schools, shopping, the GO Train station, Highway 400, and Lake Simcoe. There is an option to include lower level 1-bedroom apartment with one bedroom, one 3-piece bathroom with in-suit laundry set and separate entrance to be added to the lease. In case of interest to this option to be discussed with listing agent. The shed is excluded (id:59911)
RE/MAX Excel Realty Ltd.
92 Fairlane Avenue
Barrie, Ontario
Welcome To This Stunning End-Unit townhome, Ideally Situated On A Premium Corner Lot. Modern And Meticulously Maintained, It Features 9 Smooth Ceilings, Pot Lights, Fresh Paint, And Stylish Laminate Flooring Throughout The Open-Concept Main Level. The Chef's Kitchen Is A Showstopper With Stainless Steel appliances, Quartz Countertops, And A Large Island-Perfect For Entertaining. Step Outside To A Private, Fully Fenced Backyard, Ideal For Summer BBQs And Outdoor Living. Upstairs, Enjoy The Convenience Of Second-Floor Laundry And Three Generously Sized Bedrooms. The Primary Suite Features A Sleek 3-piece Ensuite With A Glass-Enclosed Shower. Plus, Direct Access To The Garage Adds Everyday Ease. Located Just Minutes From Barrie South GO, Hwy 400, Top-Rated Schools, Parks, Shopping, And Downtown Barrie. (id:59911)
Homelife/miracle Realty Ltd
Bsmt - 43 D'ambrosio Drive
Barrie, Ontario
Stunning Fully Renovated Basement Apartment with separate entrance and in-suit Laundry Set Located in the Peaceful South End Neighborhood of Barrie Close to Beach and Lake Simco. This Inviting Residence Features 1 Spacious Bedrooms, Kitchen, 1 full Bathroom, combined dining/Living Area. Conveniently Situated Near Shopping Plazas, Barrie Public Library, School, Nestled on a Quiet Family-Friendly Street, Easy Access to the 'GO' Station & Highway 400. 1/3 of the utility will be paid by tenant. (id:59911)
RE/MAX Excel Realty Ltd.
19 Bobolink Drive
Wasaga Beach, Ontario
A Two-Storey House Boasts Finely Crafted Design With 9" Ceiling On Main Floor, Flat Ceilings Throughout, Very Spacious Living Room Filled With Natural Light, Pot Lights. Open Concept Custom Designed Kitchen With Center Island And Quartz Countertops, Generous Size Bedrooms, Master Bedroom With 4 Piece Ensuite And Walk-In Closet. Outdoor Patio. No Sidewalk, Double Garage With GDO, Double Driveway, Entrance To The House From Garage. 6 Minutes Away From The Longest Freshwater Beach And Summer Leisure Activities. Just Minutes From Downtown Wasaga Amenities: Shopping, Banks, Walmart, LCBO, Restaurants, Casino & More. Brief Drive To Blue Mountain Ski Hills And Elmvale Zoo. 5 Minutes Away From Valley Farm Market, 500 Go-Karts, Rounds (id:59911)
Sutton Group-Admiral Realty Inc.
110 - 271 Sea Ray Avenue
Innisfil, Ontario
Rare Ground floor Corner unit with Large Terrace. Easy in and out access just steps to the boardwalk and all ameneties. This corner 2 bedroom, 2 bathroom unit has plenty of lighting, large windows in every room, Laminate flooring thru-out, Bright kitchen with walk out to terrace, Granite countertop, Built in Closet, - Furnished option available (id:59911)
Right At Home Realty

