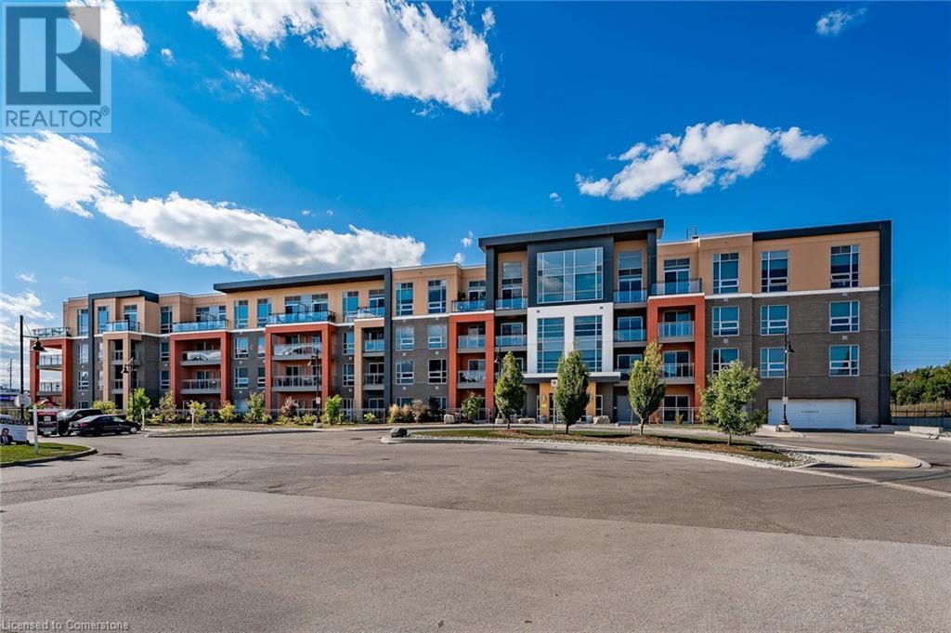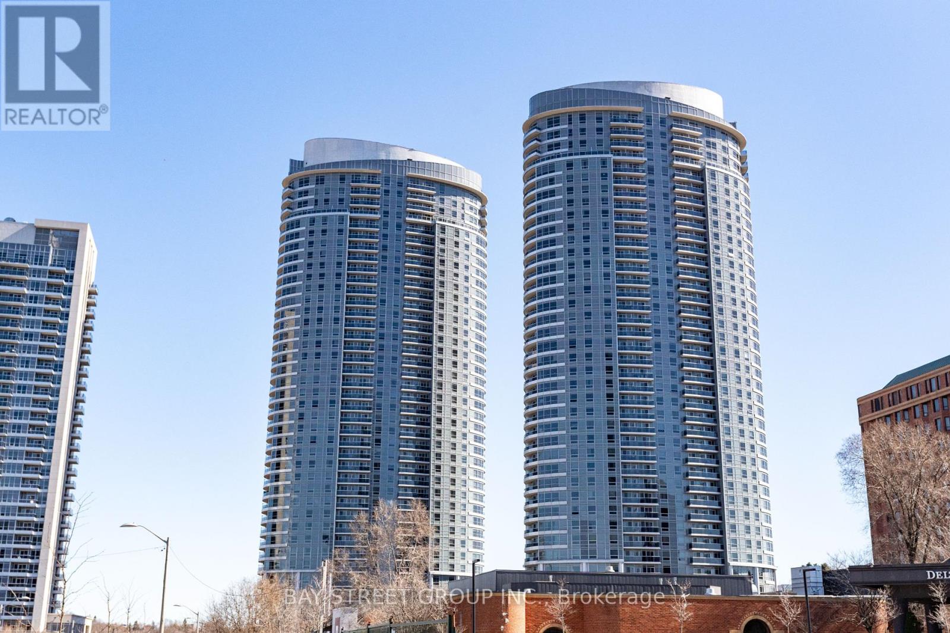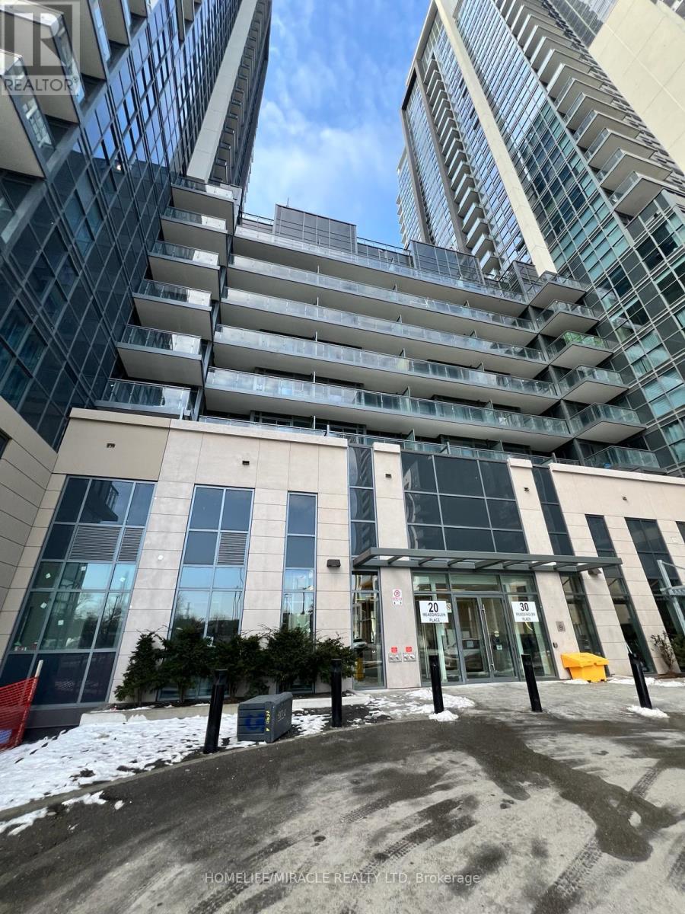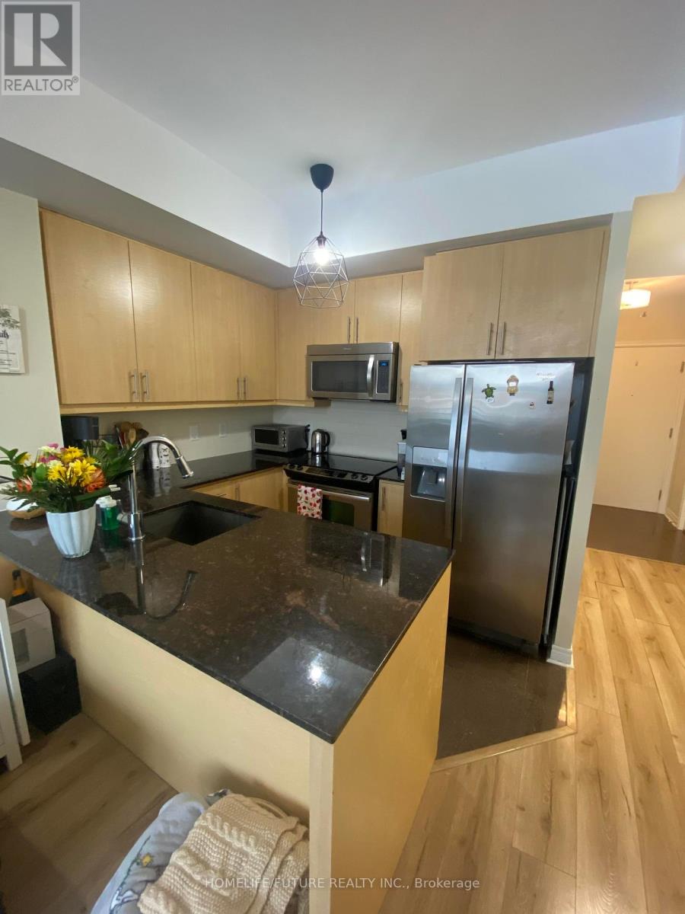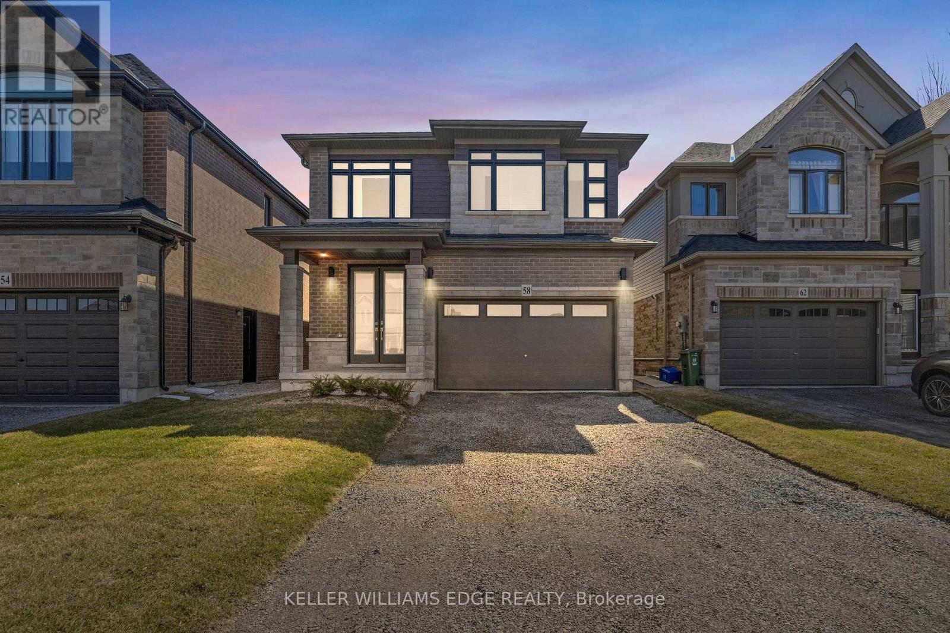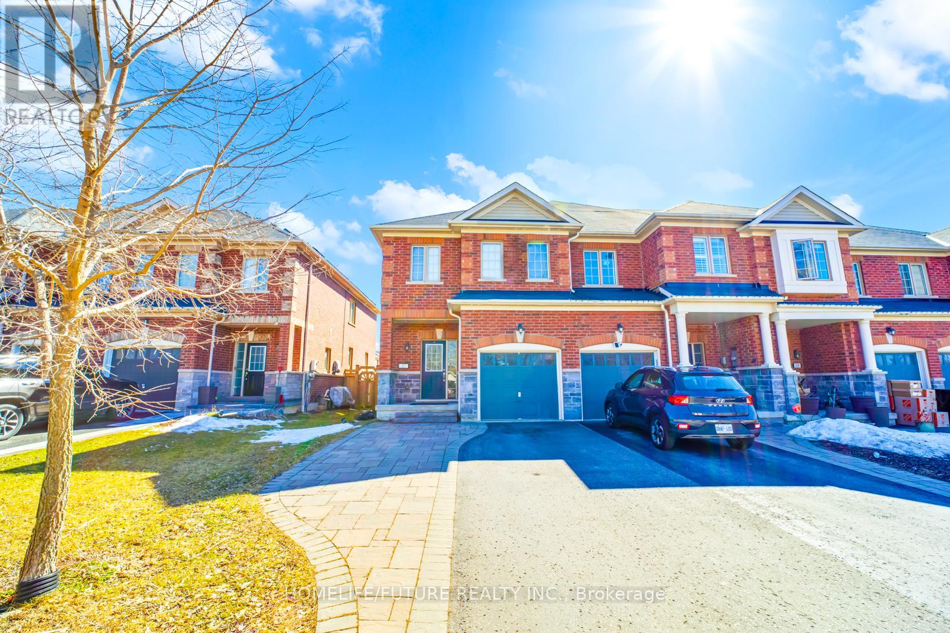1106 - 2045 Lake Shore Boulevard W
Toronto, Ontario
This is an "Oh, WOW! breathtaking view. Blue water, blue sky, sailboats, parkland, Marine Parade Drive, unobstructed for your viewing pleasure. On a clear day, you can see the plumes of Niagara Falls rising into the air. Once you've marveled at the scenery, there's a beautifully appointed suite for your consideration. This 1,550 sq.ft. residence, welcomes you into the gallery entrance, perfect to display your art, or use your imagination to make it your own. The living room is spacious with panoramic floor to ceiling window and a solarium that overlooks eleven acres of manicured lawns and gardens. The dining room is adjacent and intimate, with ample space to entertain. The kitchen gleams with professional grade S/S appliances, a stainless steel deep Farmers sink and mirrored backsplash. Loads of cupboards with glass fronts, and plenty of drawers.You'll wake up to gorgeous sunrises in your spacious primary bedroom. Adjoining is your six piece ensuite, marble walk-in rain forest shower, double sinks and towel warmer. The second bedroom,/den/office, or maybe a nursery, is bright and cozy with a full closet. Second bathroom, 4 pc. with tub and shower. This is a must see suite in prestigious Palace Pier. Both are outstanding. Amenities are Sterling: Concierge, Valet Service, Top Security, Gourmet Restaurant, Private Shuttle to City, Guest Suites, Tennis Court, Sports Simulator, Children's Room, WiFi, Bell Fibe, Gourmet Shop, Gym, Pool, BBQ's, Executive Meeting Room, and so much more. (id:59911)
Royal LePage Real Estate Services Ltd.
4040 Upper Middle Road Unit# 106
Burlington, Ontario
Truly unique opportunity for those that work from home, seniors and entry buyers looking in Burlington.... this ground level 1 bedroom plus den is the epitome of easy condo living and has a rare walkout to a large private outdoor terrace for pet lovers and sun worshippers alike. A Cul de Sac 5 yr old building located off of Tobyn Drive in desirable Tansley Woods with walking trails, community centre and parks and only minutes from main travel routes- all major highways. This unit has been upgraded recently with new luxury vinyl flooring, hardware & designer paint hues. Bright and airy 10ft ceilings, 2 ceiling fans, window coverings, Primary bedroom with ensuite privilege and available for immediate occupancy, it is absolutely ready to move in! All stainless steel appliances, insuite laundry, 1 underground parking spot and 1 locker included. Condo fee includes heat and water, building maintenance, snow removal, visitor parking, party room and more. (id:59911)
Royal LePage Burloak Real Estate Services
1818 - 135 Village Green Square
Toronto, Ontario
Tridel Condo Solaris 2, No Carpet, Sunny South Facing Corner Unit With A Beautiful Unobstructed South West View.. Open Balcony With Bright And Sunny 2 Bed,2 Bath Unit.Modern Kitchen With Granite Counter Tops.High Demand Location.Outstanding Amenities Includes Indoor Pool, Sauna, Party Room, Gym, 24 Hr Security. (id:59911)
Bay Street Group Inc.
225 - 20 Meadowglen Place
Toronto, Ontario
Welcome to Meadowglen Place, a beautiful 1-bedroom, 1-bathroom condo and a thoughtfully designed floor plan. Enjoy a range of amenities, including a fitness center, swimming pool, rooftop deck, and more. Parking is available. (id:59911)
Homelife/miracle Realty Ltd
310 - 2756 Old Leslie Street
Toronto, Ontario
Discover Luxury Living In This Stunning 600-699 Sq. Ft. Condo In The Heart Of Bayview Village! Located In An Exclusive Low-Density Boutique Building, This Unit Offers A Quiet, Private Living Experience With Less Crowded Amenities And Taster Elevator Access.This Bright And Spacious 1-Bedroom + Den, 2-Bathroom Unit Boasts 9-Foot Ceilings And Floor-To-Ceiling Windows Flooding The Space With Natural Light. Step Out Onto Your Private Balcony!Situated In An Ideal Location, The Condo Is A Mere 4-Minute Walk To The TTC, 5-Minute Walk To The GO Station, And Minutes To Hwy 401, 404, And DVP! Amazing Commuting Options! Also Close To North York General Hospital, Bayview Village Mall, IKEA, Groceries Stores, And The Newly Built Community Centre And Library.Enjoy Resort-Style Amenities With Gym, Indoor Pool, Whirlpool, Barbecue On The Terrace, Pet-Friendly Outdoor Space, And Even A Children's Water Park! The Building Also Offers A 24/7 Concierge System For Peace Of Mind.Stunning Modern Kitchen With Stainless Steel Appliances Including Stove, Dishwasher, Fridge, And Microwave. Ensuite Washer And Dryer.Surrounded By Schools, Parks, And Outdoor Spaces Including An Outdoor Skating Rink And Water Park At Ethennonnhawahstihnen Park This Condo Combines Urban Convenience And Nature! Don't Miss This Rare Opportunity To Own In A Low-Density, Community-Oriented Building. (id:59911)
Homelife/future Realty Inc.
505 - 47 Mutual Street
Toronto, Ontario
Welcome to 505 - 47 Mutual St!** This rare 2-bedroom + den unit offers 871 sq ft of luxurious living space, making it one of the largest 2-bedroom + flex units available. The den is versatile and can easily be converted into a third bedroom. This never-lived-in unit features beautiful white finishes throughout. Enjoy the newly renovated living room with a stunning panel wall, new pot lights, fresh paint, and a new light fixture. The unit boasts an unobstructed view and is bathed in east-facing sunlight. Building amenities include a fitness room, party room, large terrace, kids play room, and pet spa. Located just steps away from Eaton Centre, Ryerson University, St. Michael's Hospital, and the Financial District, this condo is perfect for those seeking convenience and modern living in the heart of Toronto. Offer any time!!! Enjoy 99 walking score and 100 transit score. Maintenance fee: Building Insurance, Central Air Conditioning, Common Elements, Heat. (id:59911)
Avion Realty Inc.
00 County Road 25
Cramahe, Ontario
Welcome to this treed acreage located close to the hamlet of Castleton and a very short drive to highway 401 if you wanted to make a day trip from a larger centre to relax and get in touch with nature. Approximately 14 acres of vacant land to discover! (id:59911)
Royal Heritage Realty Ltd.
58 Halo Street
Hamilton, Ontario
Step into refined elegance with this exceptional custom-built home, just one year old and perfectly situated in one of Hamilton's most desirable neighborhoods. From the moment you arrive, you'll be impressed by the thoughtful design, superior craftsmanship, and unbeatable location. This stunning residence offers a bright, open-concept layout, ideal for modern family living and effortless entertaining. The heart of the home is a beautifully upgraded gourmet kitchen, featuring top-of-the-line appliances, premium finishes, and stylish crown molding perfect for both everyday meals and hosting in style. Enjoy cozy evenings in the main living area, centered around a custom fireplace with built-in bookcases that add both charm and functionality. The spacious primary suite is your private retreat, complete with a spa-like ensuite and custom closet organizers. Additional bedrooms are generously sized, each designed with comfort and style in mind. Downstairs, you will find walk-out basement, versatile living space ideal for a media room, home office, gym, or guest suite. Step outside to a rare find in Hamilton a large, private backyard perfect for entertaining, kids, pets, or simply enjoying the outdoors. This kind of space is increasingly hard to find and truly sets this home apart. Enjoy being walking distance from excellent schools, local shops, and everyday amenities, all while living among wonderful neighbors in a welcoming community. This is more than a house its a lifestyle. Don't miss the chance to call this incredible property your home. (id:59911)
Keller Williams Edge Realty
123 Underwood Drive
Whitby, Ontario
Freehold End Unit Townhome In The Brooklin Whitby Area. No Maintenance Fee. Beautiful 3 Bedroom Home. Stunning Open Concept Main Floor, Kitchen W/Granite Counters, Center Island. Centerpiece Wall With B/I Rotating Tv. Hardwood On Main Floor. Stained Oak Stairs W/Iron Pickets. W/O To A Fenced Large Backyard. Pot Lights In The Main Floor & Bedrooms. Exterior Pot Lights With Timer. Gas Connection Near Patio For Bbq. MASTER Bedroom With W/I Closet & En-Suite Bath. 2nd Floor Laundry. Close To All Amenities, Schools, Parks, Shopping, Childcare Center, Church & Highway 407. Steps To Public Transit. (id:59911)
Homelife/future Realty Inc.
29 Andona Crescent
Toronto, Ontario
Lovely detached 3+1 bedroom, 3 bathroom home filled with plenty of natural light in a family friendly community is designed for comfort and convenience. Enjoy the ambiance of the gas fireplace. Spacious eat-in kitchen with walk out to deck and backyard is perfect for family meals. Retreat to your private primary bedroom boasting large walk-in closet and a semi-ensuite bathroom. Offering a finished basement, complete with 3pc bathroom featuring heated floors! Recreation room & an extra room for your overnight guests, or space for those looking for a private home office. Have peace of mind with a fully fenced yard, ideal for kids and pets to play safely. Located just minutes from parks, trails, and the water front, your family will love the active lifestyle this community offers. With shopping, transit, banks drug store & schools nearby, everything you need is within reach. Don't forget to check the attached pdf for more property features ! **EXTRAS** LED lighting through out, dimmer switches, Nest thermostat, video doorbell (id:59911)
Royal LePage Connect Realty
210 - 109 Ossington Avenue
Toronto, Ontario
Welcome to 109 Ossington Avenue, a chic loft-style condo perfectly situated in the vibrant heart of Ossington Village! This stylish 1-bedroom, 1-bathroom unit offers modern city living with a well-appointed open-concept design, high ceilings, and contemporary finishes. Large windows flood the space with natural light, highlighting the sleek kitchen equipped with stainless steel appliances and upgraded countertops. Enjoy the convenience of your own parking spot, a rare luxury in this highly sought-after neighbourhood. Steps to Queen W, Trinity Bellwoods Park, Bellwoods Brewery and some of Toronto's best restaurants, boutiques, cafes, and parks. This condo blends urban sophistication with unparalleled lifestyle. Your opportunity to own in one of this city's prime locations. (id:59911)
Area Realty Inc.
1002 - 25 Broadway Avenue
Toronto, Ontario
Welcome To the Republic Of Yonge & Eglinton at 25 Broadway! Experience modern living in the heart of Yonge & Eglinton with this Corner Unit at almost 1200Sqft. 2 bedroom + den and 2 bath condo! Featuring a brand-new kitchen with sleek cabinetry, quartz countertops, and stainless steel appliances, this unit offers both style and functionality. The spacious open-concept layout is perfect for entertaining, while the den provides a flexible space for a home office or sitting area. Enjoy floor-to-ceiling windows, flooding the space with natural light, and a private balcony with city views. This Award winning building offers world class amenities, such as Party Room, Billiards Room, Guest Suite and Spa. Located steps from top restaurants, shopping, transit, and entertainment, this is urban living at its finest! Don't miss out!! (id:59911)
RE/MAX Premier Inc.

