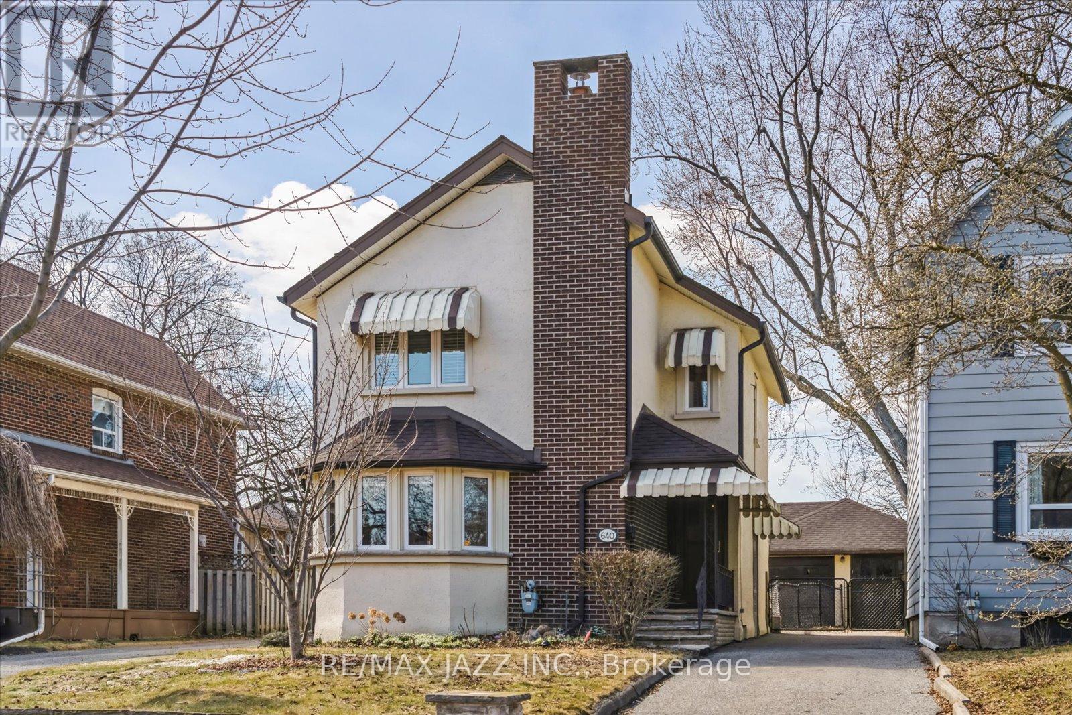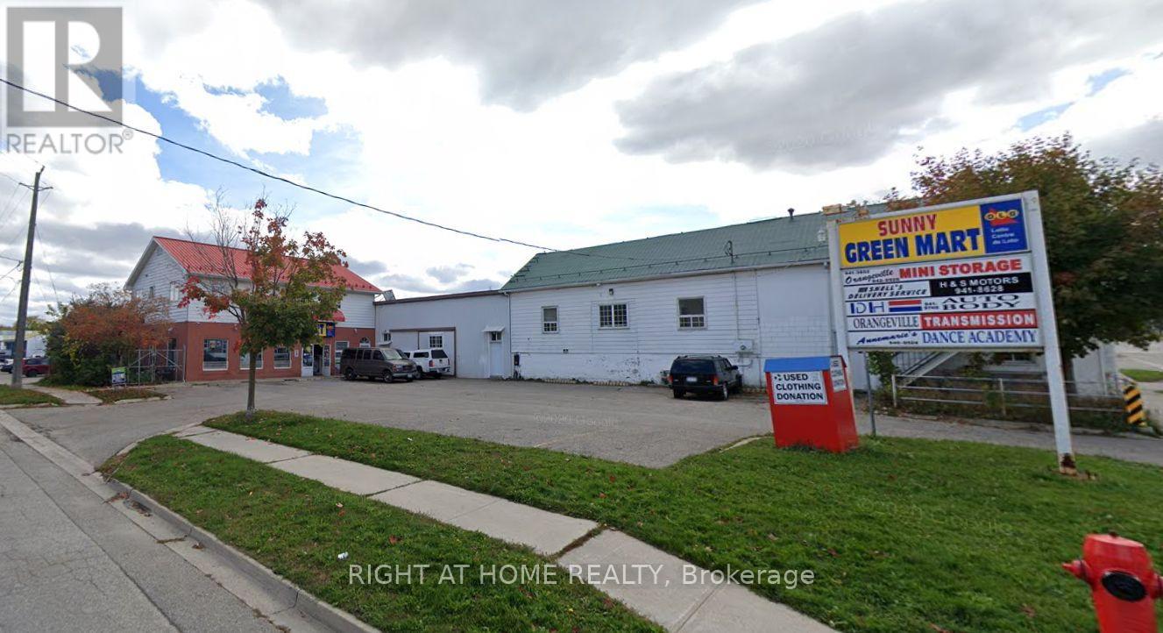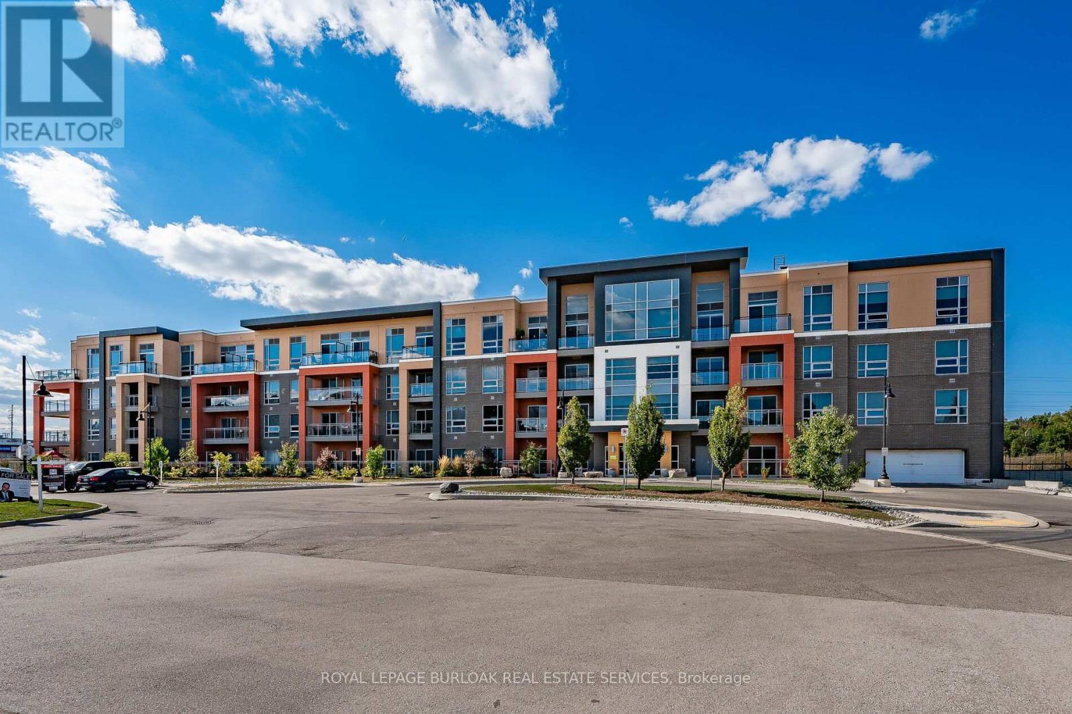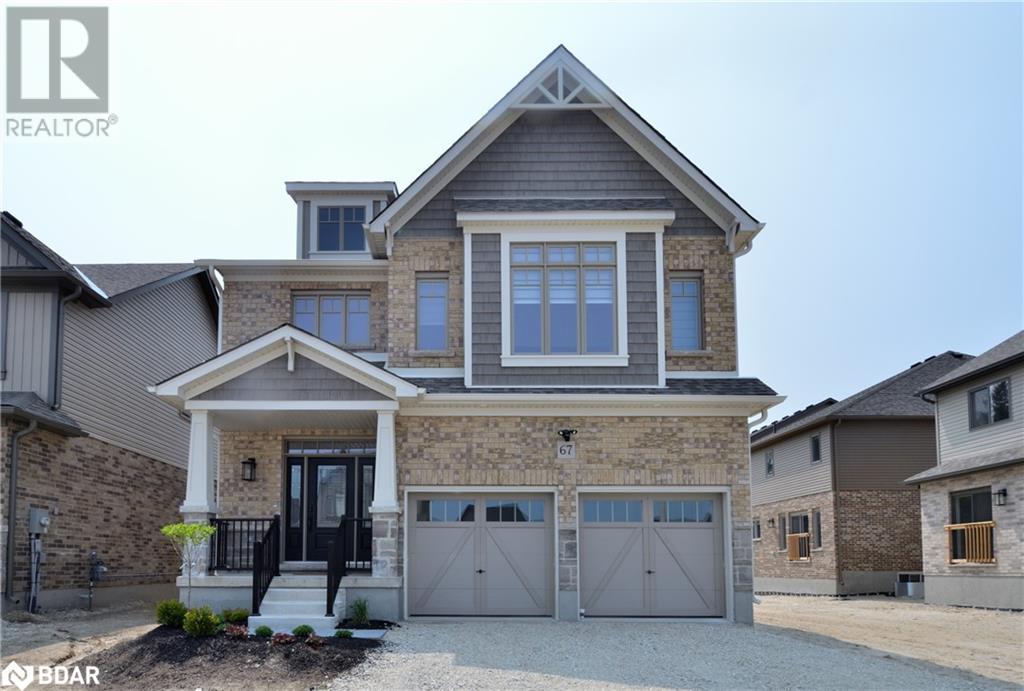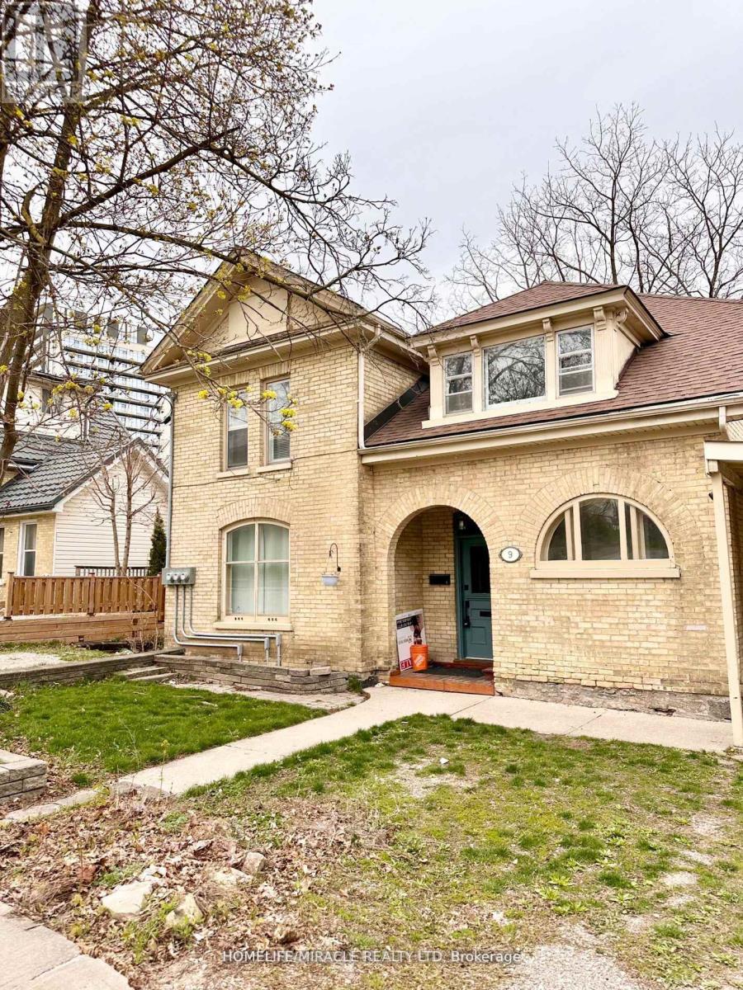640 Mary Street N
Oshawa, Ontario
Tired of cookie cutter houses that all look the same? Longing for a charming older home to make your own? Have a great idea for an extra garage/flex space? Minutes walk to Dr S. J. Phillips elementary school & O'Neill C. V. I.! Parks, walking trails, the hospital & shopping are all conveniently close by which is part of the popularity of this family friendly neighbourhood! This 3 bedroom, 2 bathroom home is full of character & charm! The spacious main floor features newer laminate floors in the living & dining rooms with a pass thru from the dining room to the kitchen, that features a retro eating nook or design your dream kitchen! A mudroom off the kitchen offers more closet space & leads to the fenced backyard! There are 2 garages- an oversized single and regular single! Imagine... home gym, yoga studio, man/woman cave, craft/hobby room... with lots of windows & hydro there are so many possibilities! The back laneway behind the home provides a buffer from the homes behind! Upstairs you'll find 3 bedrooms, one without a closet but there is an extra large storage closet in the hall if needed! The main bath is renovated and efficient! There is also a charming study nook with a built-in desk! The finished basement provides more living space & features a recently redone 3 pce bathroom! A great space for teens or extended family! The radiant heating system is efficient & comfortable. There are 2 driveways, one is shared with the neighbour to the north & a private drive on the south that leads to lots of parking in the back & access to the garages! It's also a great space for the kids to play as well as in the large fenced backyard! If you're looking for a character home in one of Oshawa's finest old neighbourhoods this is a must see! Extras: Basement bath '22, Chimney liner '18. Main bath, garage shingles, boiler updates '16. House shingles & Bay window roof '14. Basement windows & window wells '12. Front windows, paved drive, insulation '10. Back windows, wiring '04. (id:59911)
RE/MAX Jazz Inc.
3317 Stoney Crescent
Mississauga, Ontario
Ready To Move , 4 Bedrooms ,Semi Detached House Located In Prime Location In Mississauga (Churchill Meadows). Freshly Painted , 9 Feet Ceiling , Bright And Sun Filled , Open Concept Layout With Hardwood Flooring In Living And Dining Areas , Kitchen Has A Breakfast Area Lead To Back Yard , Kitchen Has Stainless Steel Appliances With Back Splash , Good Size Bedroom , With Master Ensuite And 3 Other Rooms Have A 4 Pcs Washroom , No Side Walk , Close To Schools , Shopping , Transit , Highways . AAA Candidate Required With Good Credit Score And History, Employment Letter, Two Recent Pay Stubs, Reference, And Rental Application. (id:59911)
RE/MAX Real Estate Centre Inc.
47a Townline Road
Orangeville, Ontario
Excellent investment opportunity in Orangeville featuring a convenience store. This property encompasses 11,325 square feet and includes a two-story apartment building and a separate two-story convenience store with a three-bedroom apartment. With the same owner for 30 years, this property boasts a great location and high traffic flow. The purchase price includes both the buildings and the operating convenience store business. The buildings are being sold in "as-is" condition. The city reserves the right to acquire abt 3 meters from the property along Townline for potential road expansion. (id:59911)
Right At Home Realty
6001 - 3883 Quartz Road
Mississauga, Ontario
Stunning two-story 60th floor penthouse at M2 Condos featuring 11-foot ceilings on the main floor, creating an open and airy ambiance. With 3 spacious bedrooms and 3 full bathrooms, the well-designed layout offers comfort and privacy. The penthouse includes two owned parking spaces on P2 conveniently located just steps from the elevator for ease and accessibility. Easy access to transit, shopping, dining, and parks. No smokers or pets. Rental applications must include references and a credit score. (id:59911)
RE/MAX Aboutowne Realty Corp.
106 - 4040 Upper Middle Road
Burlington, Ontario
Truly unique opportunity for those that work from home, seniors and entry buyers looking in Burlington.... this ground level 1 bedroom plus den is the epitome of easy condo living and has a rare walkout to a large private outdoor terrace for pet lovers and sun worshippers alike. A Cul de Sac 5 yr old building located off of Tobyn Drive in desirable Tansley Woods with walking trails, community centre and parks and only minutes from main travel routes- all major highways. This unit has been upgraded recently with new luxury vinyl flooring, hardware & designer paint hues. Bright and airy 10ft ceilings, 2 ceiling fans, window coverings, Primary bedroom with ensuite privilege and available for immediate occupancy, it is absolutely ready to move in! All stainless steel appliances, insuite laundry, 1 underground parking spot and 1 locker included. Condo fee includes heat and water, building maintenance, snow removal, visitor parking, party room and more. (id:59911)
Royal LePage Burloak Real Estate Services
1008 - 8868 Yonge Street
Richmond Hill, Ontario
Exquisite 3-year-old Westwood Gardens condo unit 2 bed 2 bath, situated in the heart of Richmond Hill at Yonge/Hwy 7. Only minutes away from Langstaff Go station, the bus terminal, and major highways 407/404, as well as top-rated schools. This highly desirable 2-bedroom, 2-bathroom unit overlooks the tranquil condo drop-off entrance, a large balcony w/glass sliding door. featuring numerous upgrades throughout, abundant natural light fills the space through floor-to-ceiling windows, complementing the open-concept design and well-thought-out split bedroom layout. The unit boasts modern finishes, stainless steel appliances, Amenities abound in the building, offering a fitness centre, yoga studio, basketball court, media lounge with complimentary Wifi, catering kitchen, sauna, party room, rooftop terrace, electric vehicle charging station, dog-washing stations, and more! (id:59911)
Homelife Landmark Realty Inc.
18 Lebovic Avenue
Toronto, Ontario
Newly Built Restaurant & Bar for sale in the heart of Eglinton Square, 2600 Sqft Seating 65, Patio 30. Rare find location with Tons of Foot Traffic, with AAA Tenants, Seller Spent $$$ for Renovations, Turnkey Operation and Endless Potential and Possibilities, Rent $11,000 includes tmi, Hst. lease 5 plus 5, Restaurant Can be Rebranded To any other Cuisine landlord approval required. * EXTRAS*** 17Ft Exhaust Hoods, Walk in Coolers, walk in freezer, 4 Burner Stove, Tandoor,4 Stockpot Burners,1 Fryer, , Ect (id:59911)
King Realty Inc.
67 Maidens Crescent
Collingwood, Ontario
STUNNING 2 STOREY HOME IN SUMMIT VIEW COMMUNITY. CLYDESDALE MODEL WITH 2600 SQFT. 9'CEILING, OPEN CONCEPT. 5 BEDROOMS, 3.1 BATHROOM. SORRING FOYER LEADS YOU INTO THE COMFORTABLE FAMILY AREA AND THEN FORMAL DINING ROOM AND THE GOURMET'S KITCHEN. GENEROUS FAMILY AREA WITH COFFERED CEILING AND POT LIGHTS. BRIGHT KITCHEN WITH HUGE ISLAND, WALKIN PANTRY, BACKSPLASH AND S.S. APPLIANCES. HUGE MASTER WITH 5PC ENSUITE, WALKIN CLOSET AND DOUBLE DOOR. MAIN FLOOR LAUNDRY. GARAGE DOOR OPENER. NO SIDEWALK AT FRONT. MINUTES AWAY FROM BLUE MOUNTAIN SKI RESORT, GEORGIAN BAY, DOWNTOWN, SPA, TRAILS AND PARKS. FIRST/LAST MOUTH, RENTAL APPLICATION, PHOTO ID, FULL CREDIT REPORT AND EMPLOYMENT LETTER WITH PAY STUBS REQUIRED. UTILITIES EXTRA. NO SMOKING. QUICK CLOSING AVAILABLE! (id:59911)
Sutton Group Incentive Realty Inc. Brokerage
9 Ramore Street
Cambridge, Ontario
Step into this remarkable investment opportunity nestled within the vibrant neighbourhood of Cambridge! This triplex offers an ideal chance for investors looking to dive into the prosperous real estate scene. With 2 fully occupied Units, impeccably kept units featuring two bedrooms, kitchens, full bathrooms, expansive living spaces, and private laundry facilities, this property promises a lucrative investment for savvy individuals seeking reliable rental returns. The welcoming community ambiance adds to its allure for both tenants and investors alike. Don't miss out on this fantastic prospect. Schedule your viewing appointment today! (id:59911)
Homelife/miracle Realty Ltd
17 - 1041 Pine Street
Haldimand, Ontario
Stunning, Beautifully presented 2 bedroom, 2 bathroom Bungalow in sought after Maple Creek Landing on desired Pine Street. Ideal for the discerning Buyer looking for main floor & maintenance free living at its finest. Great curb appeal with attached garage, paved driveway, welcoming front porch, & elevated back deck. The flowing interior layout offers 1175 sq ft of distinguished living space highlighted by spacious kitchen with oak cabinetry, gorgeous hardwood floors throughout dining area & bright living room with walk out to back deck, large primary bedroom with walk in closet, 4 pc primary bathroom, additional 2nd front bedroom, MF laundry, 2 pc bathroom, & welcoming foyer. The unfinished basement provides ample storage, utility area, and the opportunity to add to your overall square footage. Conveniently located close to shopping, restaurants, parks, & Grand River. Convenient access to Niagara, Hamilton, & QEW. Shows Experience all that Dunnville Living has to Offer. (id:59911)
RE/MAX Escarpment Realty Inc.
46 Kitchener Avenue
Brantford, Ontario
Currently being used for automotive repair, sales & service. 39x100 corner lot with parking for up to 25 cars, two-bay garage, reception area, restroom & storage. Perfect opportunity to start your own business. Buyers to do their own due diligence with regards to zoning & permitted uses. Newly paved (2022), New Roof (2023). (id:59911)
RE/MAX Realty Services Inc.
Inv - 5640 Tomken Road
Mississauga, Ontario
OVER $300,000 Of Decor Inventory Included!!! Truly A Turnkey Awarding Winning Decor & Event Company With Over A Decade Under Their Belt (14 Years Of Event Planning Business). Be Your Own Boss, Income Potential Is Incredible!!! Current Owner Will Train For 1 Month!!! Located In Mississauga With a 3300sqft, 7 Offices (Sources Of Income), Showroom and Warehouse Space To Store All The Inventory, This Company Has Completed Over 1000 Events & Many Repeat Clients. This Company Has Won Top Choice Award for Wedding Decor in Ontario, Readers Choice Awards & Seen In Magazines Such As The Bridal Guide, Bellissima Bridal Magazine & So Many More. Purchase A Business That There Is No Guess Work, Buy Today & Start Making Money Tomorrow! SOP's All Included (id:59911)
Century 21 Red Star Realty Inc.
