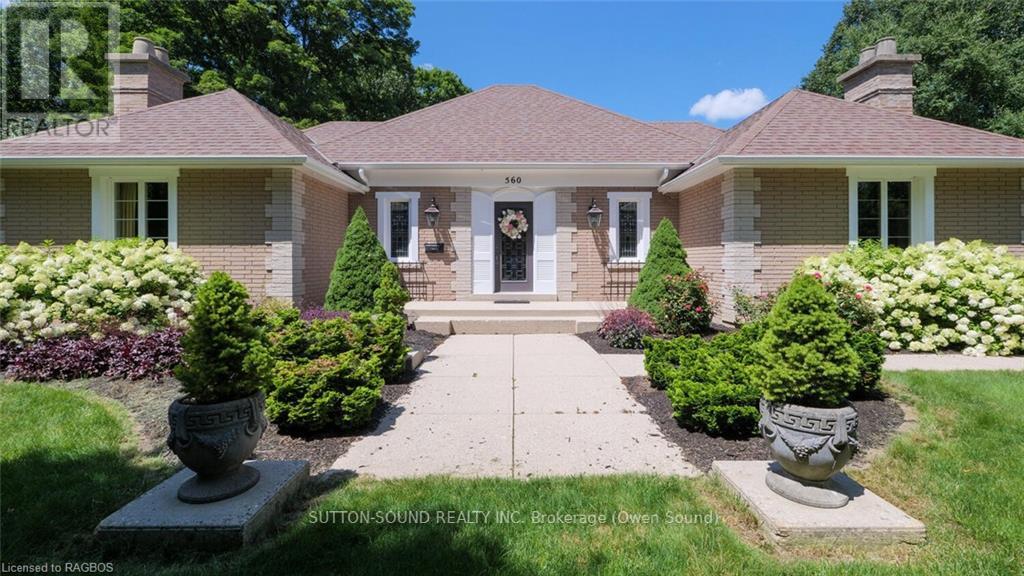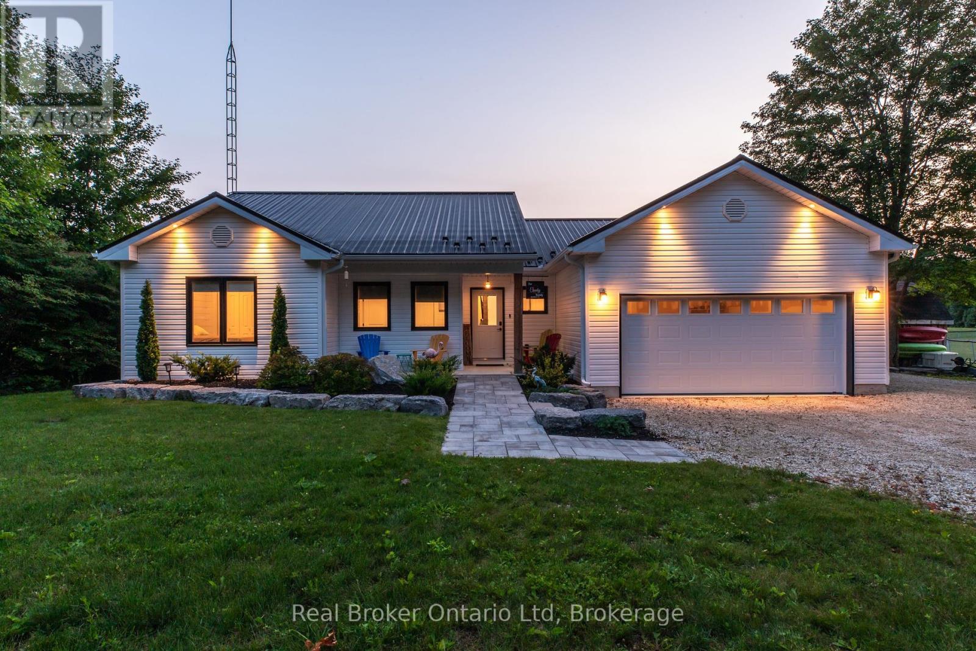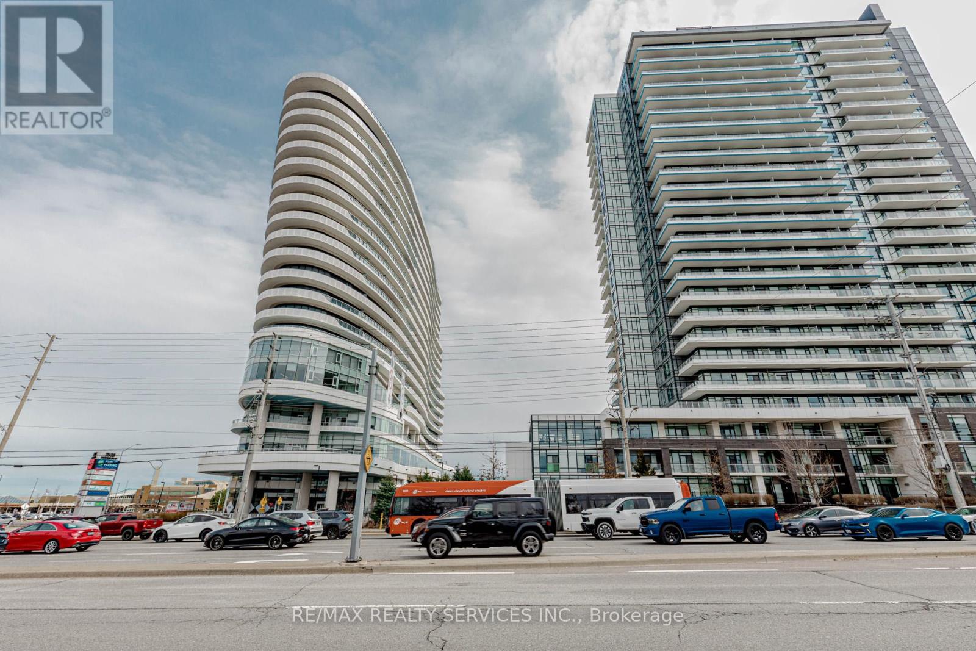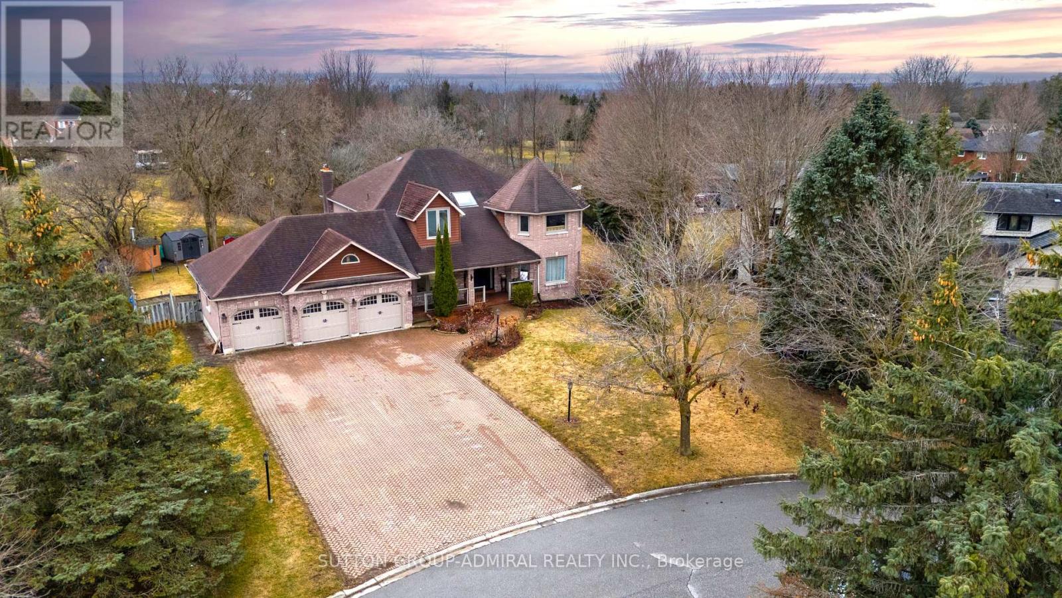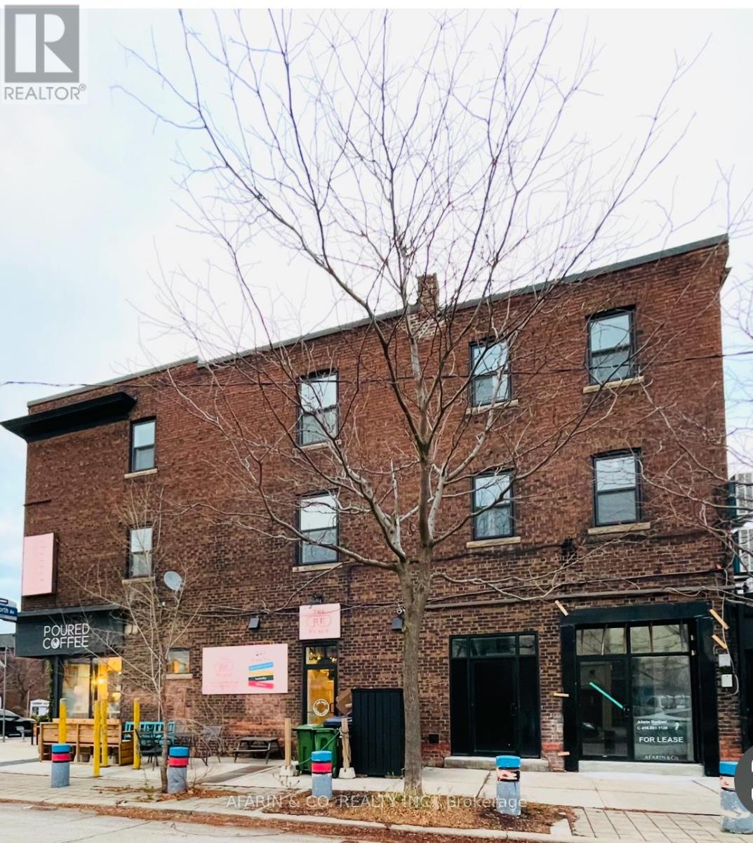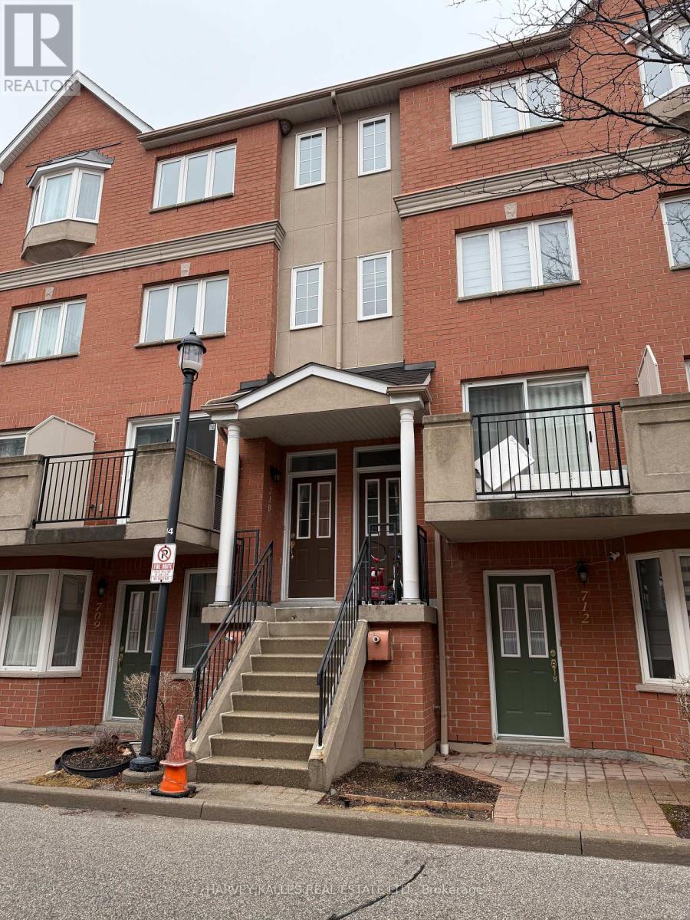112 Stephen Drive
Toronto, Ontario
Opportunity to generate consistent rental income or create a space for multi-generational living. Steady cash flow potential with 3 units (2 separately metered for Hydro). Homeowners can live comfortably in one unit while offsetting expenses with rental income from the others 2 apartments. A win-win for your financial future. Whether you're looking to grow your investment portfolio or secure your family's future *Separately Metered 2 Units * Coin Operated Laundry. Fully Rented With A Little Rotation. Clean, Bright & Well Maintained! Large Windows. Carpet Free - Hardwood Floors Throughout Main and Second Level. Lover Floor -Laminate. Updated Kitchens And Bathrooms. Newer Air Conditioner Unit - 2022. Large Driveway With a 2024 New Asphalt. Large Living And Dining Area In Each Unit. Basement Apartment With Walk-Out To The Backyard. Prime Location! Close To Schools, Library, Parks, Highways, Transit & Lake. 10 Minutes Drive To Downtown. (id:59911)
Sutton Group Old Mill Realty Inc.
2704 - 36 Elm Drive
Mississauga, Ontario
Live In One Of The Most Luxurious & Centrally Located Buildings In Mississauga, The Edge Tower. This 1 Bedroom 1 Bathroom Unit Is Complete With Multiple Large Windows That Flood The Space With Natural Light. Along With The Elegant Integrated High-End Appliances This Unit Also Comes With A Locker And FREE WIFI. Enjoy Top Amenities: Rooftop Terrace W/Fireplace, State-Of-The-Art Fitness Centre, Games Room, Yoga Studio, Sports Lounge, Private Movie Theatre, WiFi Lounge, Party Room, Guest Suites And More! Live In The Heart Of Mississauga Amidst A Neighbourhood Buzzing With Restaurants, Cafes, Shops, And Banks. Tenant Pays Utilities. Internet Is Included In Rent! No Parking! (id:59911)
Revel Realty Inc.
71 Ashmore Crescent
Markham, Ontario
Close To Pacific Mall, 404 Hwy, T&T Shopping. Georgeous Landscaping In Backyard With No Neighbour Behind. (id:59911)
Aimhome Realty Inc.
560 5th Street W
Owen Sound, Ontario
Custom built by Lewis Hall this one of a kind all brick bungalow has maintained a timeless appeal. In a premier location across from Black's Park it has easy access to the Bruce Trail. The oversized private ravine lot has stunning perennial gardens not offered with a newer build. Extensively renovated over the years with attention to detail featuring custom built-in cabinetry and solid wood crown mouldings like you have never seen before. The kitchen features custom cabinetry, a large island and gorgeous granite counters. You will be amazed at the impressive room sizes and the natural light that flows through this home. The living room has an unique open natural gas fireplace with a realistic log set and leads into the dining room and sunroom with lovely views of the private backyard oasis. The inviting primary bedroom has two custom built-in cabinets and the exquisite en-suite has in-floor heating. On the lower level you will find the cozy den with a wood burning fireplace and adjacent wet bar. There is a fourth bedroom and beautiful 4 piece bath as well as a dedicated laundry room, office and large utility room that lends itself to many uses. The built-in storage is never ending. There is a brand new gas Concord furnace and a commercial grade gas water heater. This property offers a large detached double garage and ample parking for all of your friends and family. This is the first time this special property has been offered to the public for sale. Don't miss out on your opportunity to call 560 5th Street West your home! (id:59911)
Sutton-Sound Realty
210 Inkerman Street
Grey Highlands, Ontario
Welcome to your dream home in the heart of Eugenia! Sitting on a generous 175x210 lot, this gorgeous 3-bedroom home offers the perfect mix of modern luxury and laid-back country living.Step inside to an open-concept living, dining, and kitchen area designed for effortless entertaining and everyday comfort. The kitchen is a cooks dream, with stainless steel appliances, tons of counter space, and plenty of storage.The primary bedroom is a true retreat, complete with two walk-in closets and a spacious ensuite that makes mornings feel easy.Outside, enjoy not just one, but two garages an attached 2-car garage plus a detached 24x26 garage, perfect for your tools, toys, or workshop space.Summer days are made for the stunning 14x30 fiberglass pool (installed in 2022) and 12x8 pool house. With around 2,000 sq ft of stamped concrete and a 10x12 timber frame gazebo, the backyard is set up for relaxing, entertaining, and making memories. There's also a 12x16 shed to keep your outdoor gear tucked away. (id:59911)
Real Broker Ontario Ltd
412 - 2520 Eglington Avenue W
Mississauga, Ontario
Beautiful Daniels Arc Condo! 1 Plus Den with 2 full Washrooms, Parking, and Locker! This Executive Class Building is conveniently and steps away from Erin Mills Town centre, Credit Valley Hospital, Public Transit/Go, All Major Highways, Schools & Parks , U of T West Campus, Gym, Party Room Terrace BBQ, Meeting room Etc (id:59911)
RE/MAX Realty Services Inc.
612 - 6 David Eyer Road
Richmond Hill, Ontario
Experience urban living at its finest in this impeccable 2-bedroom, 2-bathroom CORNER UNIT boasting breathtaking south-facing views that encompass stunning sunrise and sunset vistas. Situated in a prestigious,1 year new building, this residence offers an array of premium amenities including concierge service, entertainment facilities such as a party room, private dining area, and theater room, as well as outdoor lounges with BBQ facilities and dining areas. Additionally, indulge in relaxation spaces including a music room, hobby room, and pet washing station. Don't miss out on the opportunity to elevate your lifestyle in this luxurious urban sanctuary schedule a viewing today! (id:59911)
Homelife Frontier Realty Inc.
412 - 2520 Eglinton Avenue W
Mississauga, Ontario
Beautiful Daniels Arc Condominiums A Prime Central Erin Mills Location! Bright and spacious 1-bedroom + den unit with 9 ceilings and 2 full Washrooms, Parking, and Locker! This Executive Class Building is conveniently and steps away from Erin Mills Town centre, Credit Valley Hospital, Public Transit/Go, All Major Highways, Schools & Parks , U of T West Campus, Gym, Party Room Terrace BBQ, Meeting room Etc.The Arc and a large 180 SF balcony overlooking the serene inner garden. Functional open-concept layout with modern finishes, including a gourmet kitchen with quartz countertops, subway tile backsplash, a kitchen island, and a large window bringing in natural light. Features a large 4-piece wheelchair-accessible bathroom for added convenience. Upgraded underground parking with an oversized locker behind the spot, State-of-the-art amenities are Fitness center, basketball court, games room, terrace, lounge, library, party room, BBQ area, guest suite, and24-hour concierge. Unbeatable location! Steps to Erin Mills Town Centre, shops, restaurants, Credit Valley Hospital, GO Bus Terminal, Hwy 403, parks, trails, and community center. Located near top-rated schools such of John Fraser secondary school; Gonzaga Catholic high school; Thomas middle School and Middlebury Elementary School. A fantastic opportunity for first-time buyers or investors! (id:59911)
RE/MAX Realty Services Inc.
60 Maple Way
East Gwillimbury, Ontario
Welcome To 60 Maple Way, Where Modern Luxury Meets Timeless Elegance! Nestled On Large Pie-Shaped Lot In The Prestigious Community of East Gwillimbury, "Sharon" ! Step inside to a beautifully renovated interior that features high-end finishes and spacious living areas, perfect for both entertaining and family relaxation. This beautiful property boasts 4+1 generously sized bedrooms and 5 fully renovated bathrooms, which is perfect for a large family. Each bedroom features custom closets, providing ample storage and a touch of sophistication throughout. A dedicated home office on the main floor provides a quiet and comfortable space for work or study, while the open-concept design flows seamlessly throughout. The modern kitchen is equipped with top-of-the-line appliances, a large central island, and custom cabinetry, Ideal for both casual dining and hosting guests. The Second floor includes two skylights, filling the home with natural light and enhancing its airy, open feel **Second Floor Laundry For More Conveniences**. The outdoor space is a true retreat, Sunny south exposure, a spacious deck overlooking the lush backyard, mature trees, and a pristine inground pool, perfect for hot summer days and poolside gatherings. A fully fenced yard provides enhanced privacy, creating an oasis for you to enjoy. The fully finished basement, with a separate entrance, offers even more flexibility, featuring a cozy bedroom, a 3-piece bathroom, a bar, and a sauna. Whether you need space for extended family, a nanny suite, a rental suite, or a personal getaway, the possibilities are endless. The home also includes a 3-car garage, providing plenty of space for vehicles and storage. Close to schools, parks, and major amenities. This exceptional property truly offers everything you need and more. it's A Must-See! (id:59911)
Sutton Group-Admiral Realty Inc.
Unit 6 - 79 Cedarvale Avenue
Toronto, Ontario
Newly renovated, Stunning One Bedroom Apartment Located In 'One-Of-A-Kind' Boutique Building. Dreams, Do Come True. Renovated From TopTo Bottom, Everything Is New. Gorgeous Flooring, Custom Closets, Large & Bright Bedrooms, High Ceilings, Spacious Chef's Kitchen With AllNew Stainless Steel Appliances, Quartz Island, Perfect For Entertaining. Ensuite Laundry. Your Own Heating And Cooling Unit. ConvenientLocation, Surrounded By Cool Shops & Restaurants. Steps away from Woodbine Subway. This Is the Perfect Place To Call Home.EXTRASStainless Steel Fridge, Stainless Steel Stove, Ensuite Brand New Washer/Dryer, Individual HVAC (Heat Pump & AC). Semi-Ensuite Bathroom. (id:59911)
Afarin & Co. Realty Inc.
710 - 1881 Mcnicoll Avenue
Toronto, Ontario
Immaculate 3-Storey Condo Townhouse built by Tridel in Private Gated Complex. Recently Renovated with New Paint throughout, New Floorings in Main Floor, Some new Kitchen Cabinets New Balcony Door, New Paint on Baseboards, Doors, Window Frames, Closet Doors & Racks and New Curtain Rods. Bright & Spacious. 24 Hrs Gatehouse Security, Amenities with Indoor Pool, Exercise Rm, Party Rm and Visitor Parking. Public Transit at Door to Finch Subway. Across from Park & Community Centre. Close to Highway, Milliken Go Station, Restaurants, Pacific Mall and all Amenities. Mint Move-in Condition. (id:59911)
Harvey Kalles Real Estate Ltd.
Apt 2 - 1483 Eglinton Avenue W
Toronto, Ontario
Upper Rear Unit W/2 Bedrooms and One 4Pc Washroom. Facing South. Minute To Eglinton West Subway Station. TTC Bus At Front. Close To All Amenities. One Outdoor Parking. Tenant Pay Hydro & Heating. (id:59911)
Aimhome Realty Inc.



