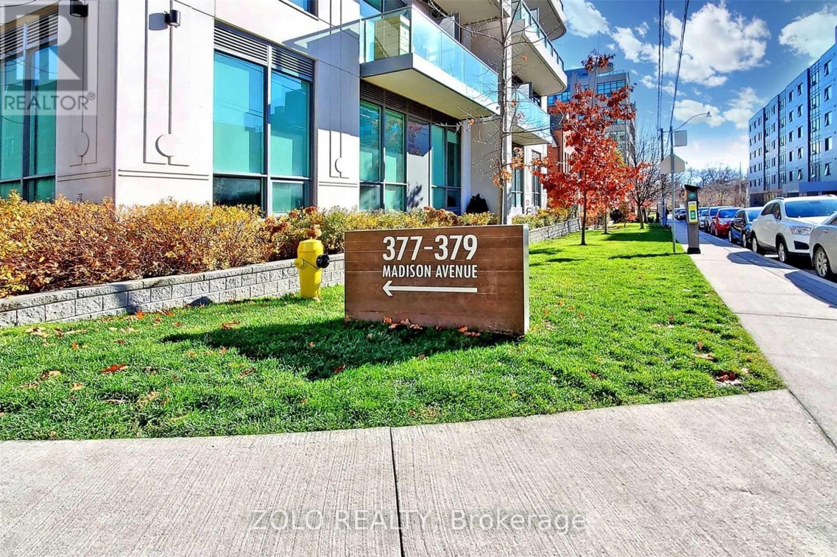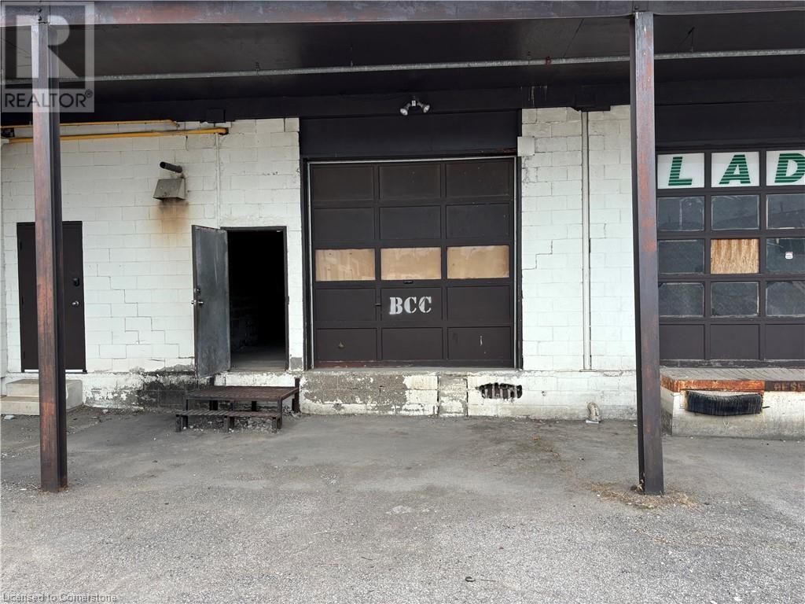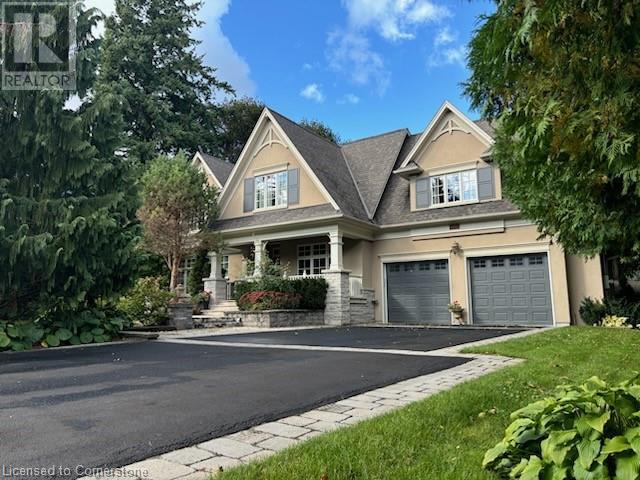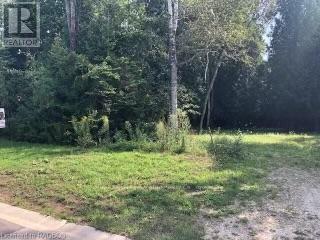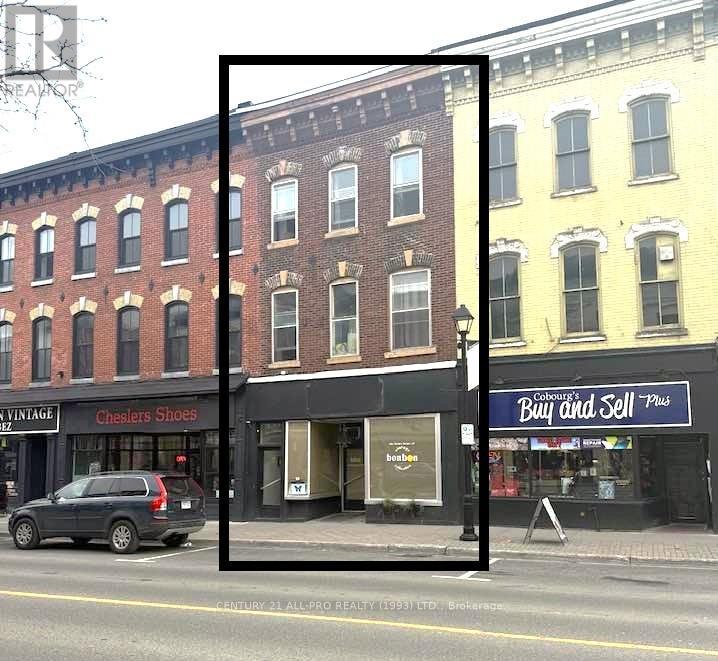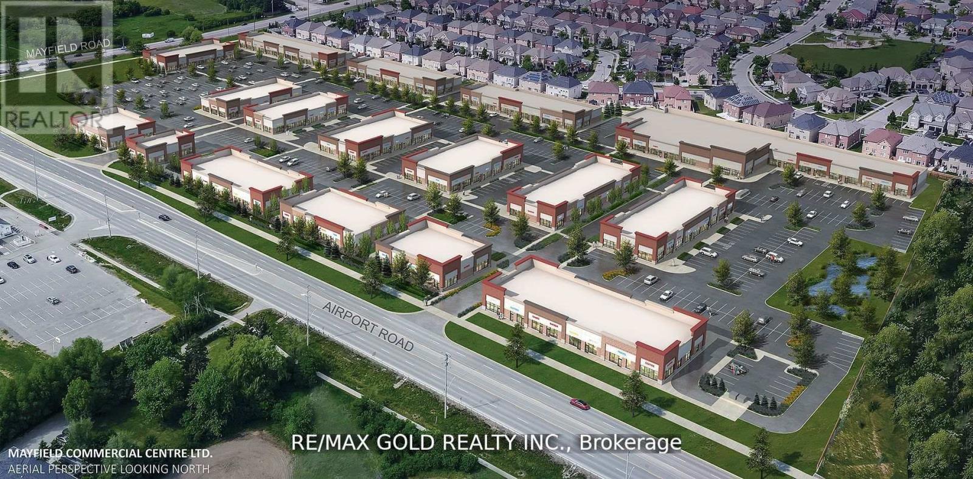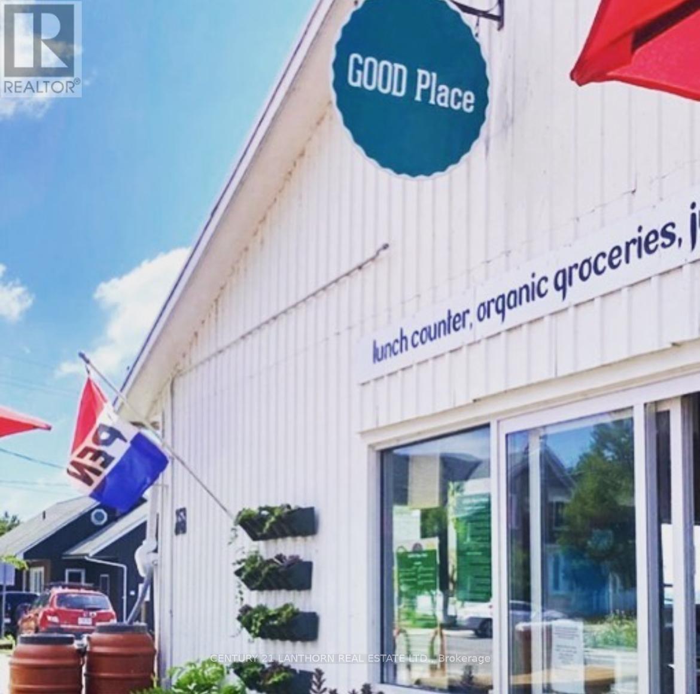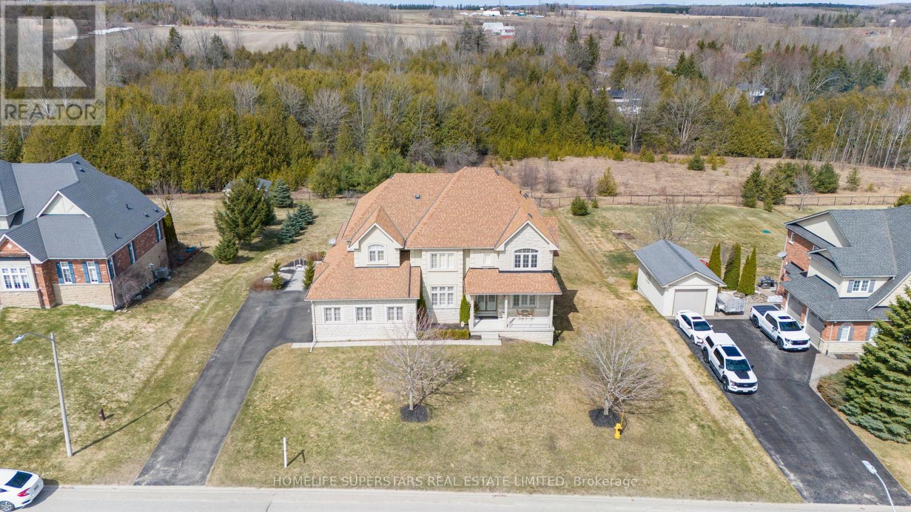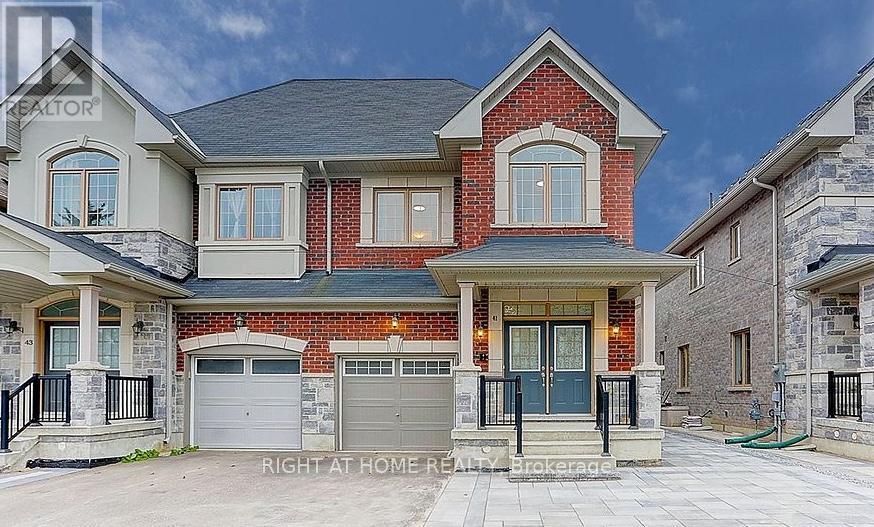201 - 377 Madison Avenue
Toronto, Ontario
Welcome To South Hill On Madison. This Beautiful Studio Suite Offers A Functional Layout, 9 Foot Smooth Ceilings, Laminate Flooring, An Isolated Bedroom, A Bright And Airy Living Space Featuring A Modern Kitchen With Lots Of Counter Space, Backsplash, Quartz Countertops, Under-Mounted Sink And A Walk-Out To A Large Balcony. Close To Dupont Subway Station, George Brown College, Casa Loma, Forest Hill, The Annex, Yorkville, Shops And Restaurants. (id:59911)
Zolo Realty
1254 Plains Road E Unit# A 14
Burlington, Ontario
Basic 12' clear warehouse space with 600 volt power. Dock door is aproprox only 26 above grade. Inside support columns are every 20' x 20'. T.M.I. is estimated to be $4.00 p.s.f. per annum for 2025. (id:59911)
Martel Commercial Realty Inc.
503 Meadow Wood Road
Mississauga, Ontario
Spectacular home designed by David Small and built by Venchiarutti Builders. This home is steps from Lake Ontario, Rattray Marsh walking trails, Meadow Wood Tennis Club and Meadow Wood Lakefront Park Mississauga. Uniquely designed offering for a MULTIGENERATIONAL family layout inclusive of optimal areas for family living and entertaining. Should you require a main floor primary bedroom for a MULTIGENERATIONAL family member(s) with ensuite, sitting room and walkout to private deck you have found home. The Gourmet kitchen features quartz counters, oversized centre island, appliances feature a gas Wolf cooktop, Miele Dishwasher, KitchenAid refrigerator & ovens, built-in bar fridge and wall to wall glass windows inclusive of walkout to yard. Stunning open concept family room with built-ins, wood burning fireplace and picture views of mature setting. Private yet welcoming main floor study/office with built-ins to suite all ones needs. Upper level of residence is most impressive with high ceilings, secluded main primary bedroom along with oversized ensuite. Picture windows throughout the entire upper level share views of the rising sun, sunsets and when they are open the simmering sound of the waves touching the shore. Lower level welcomes the activity area of lower family room with gas fireplace, gym area with glass for loads of light, wet bar and a separate nanny's suite. One may consider this entire level for a MULTIGENERATIONAL family member(s) or simply a house guest to enjoy. Attention to detail is evident throughout from the impeccably maintained interior to breathtaking private treed backyard oasis inclusive of pool, waterfall, hot tub, pergola, shed, and covered outdoor kitchen area. Once in a lifetime opportunity to purchase and enjoy this special home. Move-in for Summer 2025. (id:59911)
Royal LePage Real Estate Services Ltd
Part Park Lt 12 Elm Street E
Saugeen Shores, Ontario
This lovely serviced building lot in a mature and quiet neighbourhood in Southampton is perfect for those seeking a calm and serene lifestyle, away from the hustle and bustle of the in town crowds. Located across the River an easy bike ride to the grocery store or to downtown Southampton. There is tree preservation necessary on south and east lot lines. The Southampton Golf and Country Club is close by. And did I mention the beautiful sand and stone beach? only a 2 minute walk to the most amazing sunsets! Select your builder and make your dream home happen. Does the relaxed lifestyle beckon you? (id:59911)
Royal LePage Exchange Realty Co.
Royal LePage Real Estate Services Ltd.
39 King Street W
Cobourg, Ontario
Sought After Freehold, Mixed-Use Comm/Res 3FL Apt. Bldg. in Prime Downtown Location. TURNKEY INCOME. Commercial Unit Main Floor JUST LEASED for 3 YR Term + 3 Tenanted Residential Income Apts. Mn Fl was owner operated Salon for 22 Years and now just Rented to a vibrant Retail Tenant. Buy it and enjoy the benefits of this Turnkey Space. Historic Character + Well-Updated Building. 3 Res Apts. Tenanted on 2nd & 3rd FL w/Sep. Front Door entrance. Overlooks boutique tourist & shopping district. Main Floor Commercial has Beautiful big Storefront Display Windows Treatment room, formerly had hair stations (plumbing capped for new retail Tenant ) plus a large merch & reception area. 4 Entrances. Basement & Main Floor both have Walkouts to 3 parking spots in back. Great for Shipping/receiving. Public Parking behind, Steps to the Marina, Yacht Club, Beach, Park, Esplanade & Boardwalk. Adjacent to gorgeous Victoria Hall, Art Gallery & Concert Hall. Large Banner signage area in front & back. Plenty of natural light, high ceilings, laminate & tile flooring. Basement used for office, laundry hookups, 2pce Bath, Storage. Invest for Success in coveted Prime location near Victoria Hall. VIA 1Blk ~ 100km to Toronto **EXTRAS** Newer membrane roof, 3 Parking Spots. Potential for patio. Salon washing stations Plumbed in but capped. Brick building w/ character in great condition. Tenant leases for review with offer in place. Ask for Income & Expenses worksheet (id:59911)
Century 21 All-Pro Realty (1993) Ltd.
112 - 6151 Mayfield Road
Brampton, Ontario
Welcome To the Gateway to Brampton, Brand New 100% Commercial Retail Plaza Located At Airport Rd and Mayfield Rd Available Immediate North Facing Unit With Approx. 1,352 Sq Ft, Huge Both Exposure With High Traffic On Mayfield Rd and Airport Rd. Excellent Opportunity To Start New Business Or Relocate., Excellent Exposure, High Density Neighborhood! Suitable For Variety Of Different Uses. Unit Is In Shell Condition, Tenant To Do All Lease Hold Improvements! (id:59911)
RE/MAX Gold Realty Inc.
101 Woodgreen Drive
Vaughan, Ontario
Welcome To 101 Woodgreen Dr, An Incredible Opportunity To Own A Stunning Home In The Prestigious Islington Woods Neighborhood. This Sun-Filled, Over 3,500 Sq Ft Property Is Situated On A Fantastic Child-Safe Cul-De-Sac And Boasts A Triple Car Garage, Providing Ample Space For Your Vehicles And Storage Needs. Enjoy The Luxury Of A Newly Renovated Kitchen Equipped With Built-In Appliances, Perfect For The Modern Chef. The Professionally Landscaped Exterior Features All-New Interlocking Pavers And Low-Maintenance Artificial Turf, Creating An Inviting Outdoor Space. Located Within Walking Distance To Boyd Conservation Park And Just Minutes From Major Highways And The Airport, This Home Offers Both Convenience And Tranquility In A Prime Location. Dont Miss Out On This Unique Opportunity To Own A Gorgeous Home In An Unbeatable Setting! Brokerage Remarks (id:59911)
Right At Home Realty
82 Blandford Street
Innerkip, Ontario
FIRST TIME OFFERED & ONE-OF-A-KIND. 82 Blandford Street is located in the Village of Innerkip. Savor the advantages of living in a peaceful hamlet while having the convenience of being close to the 401, the City of Woodstock, and the Waterloo Region. A wonderful lifestyle is enhanced by proximity to Innerkip Highlands Golf Course, neighborhood parks, Innerkip Quarries, and dining options. The exterior of this impressive custom-built masterpiece is a combination of imported western red cedar shake and hardboard. There is no denying this home's WOW factor! The main level boasts a welcoming foyer, open concept kitchen, living room, and dining room. The heart of the home is the awe-inspiring kitchen with its abundant cabinetry and expansive counter space. This entire space is complemented by large panoramic windows, allowing natural light to stream through. Adjacent to the dining room is a quaint outdoor lounge to enjoy your after-dinner beverage. Upstairs, on the second floor, you’ll discover a spacious primary suite with seating area, a five-piece ensuite spa, walk-in closet, and balcony overlooking garden views. A further three generous bedrooms each with a walk-in closet, five-piece bathroom, and laundry room complete the second level. The basement’s spacious recreation room makes it the ideal place for entertainment and family game nights. This is a one-of-a-kind home – built with attention to detail. A few noteworthy highlights to mention: 3-bay drive through garage (40'7 x 25'3) with gas boiler heated floors and 3-inch foam under the garage floors; hot and cold water in garage; natural gas line for BBQ in garage; rough in heated floors in the basement with 3-inch foam under the basement floor; 200 amp panel in basement; 100 amp panel in garage; recirculating pump for hot water to master bathroom; modulating furnace and air conditioning; 2024 water heater gas power vent; televisions in bathrooms; the list goes on and must be checked out in person. (id:59911)
Makey Real Estate Inc.
153 Wellington Main Street
Prince Edward County, Ontario
Rare opportunity to purchase a 7 year running family business. This turnkey investment is ready to welcome its new owners for them to feel the loving embrace of one of the most vibrant communities you could hope to be a part of. Currently operating as a coffee shop with breakfast, lunch and smoothies as well as retail and gifts. Enjoy a large venue with rare and community praised parking, front yard patio. Two washrooms, storage room, foyer, window bar, built in shelving, lots of perks. Your purchase comes complete with all of the contents, furniture, tens of thousands of dollars in chattels, inventory, point of sale, stock, shy of several seller belongings. See inclusions for more details. (id:59911)
Century 21 Lanthorn Real Estate Ltd.
Bsmt - 27 Green Meadow Crescent
Richmond Hill, Ontario
Looking for a fresh, modern place to call home! This fully updated 2-bedroom basement apartment in the beautiful Lake Wilcox area of Richmond Hill has everything you need! Enjoy a bright, cosy space with kitchen, quartz counters, stainless steel appliances, and a comfy furnished living room with pot lights throughout. With your own private entrance, in-suite laundry, and a peaceful ravine in the backyard, its the perfect spot to relax and enjoy. Plus, your just steps away from the lake, local shops, and tons of community fun! (id:59911)
RE/MAX Ultimate Realty Inc.
44 Orchard Drive
Mono, Ontario
Welcome to This Executive 6 + 1 bedroom, 5 bath home with 9ft ceiling. Open to above family room. Stunning curb appeal leading to backyard with stone steps and walk out basement. Open to above Family room. Primary room has fireplace. Main floor Study/Bedroom with beautiful back garden view leading to CONSERVATION. Primary bedroom has fireplace. Professionally finished Basement with Nanny Suite. W/O to over 1/2 an acre Piece of land. backing to Conservation. Gourmet kitchen With B/I appliances And W/O to Covered Loggia. OVERSIZED triple garage. Approx. 1800 sq. Ft. Of Basement with open concept, 1 Bed, lots of closets, Fireplace etc.3 Fireplaces in house & Attention to every detail. Don't miss out on this beauty with Tranquility! Taxes and measurements to be verified by buyer and their agents. Listing brokerage or buyer doesn't warrant retrofit status of the basement (id:59911)
Homelife Superstars Real Estate Limited
41 Portage Avenue
Richmond Hill, Ontario
Brand New 1-Bedroom Basement Apartment in Oak RidgesBe the first to live in this newly finished, modern 1-bedroom, 1-bathroom basement unit! This bright and inviting space features a private separate entrance, brand new kitchen with stylish cabinetry, freshly painted walls, upgraded windows, new flooring, and modern lighting throughout.Enjoy a clean, contemporary look with all new finishes, thoughtfully designed for comfort and style.Located in a prime Oak Ridges neighborhood just minutes to parks, schools, transit, shopping, and more!Move in and enjoy everything brand new (id:59911)
Right At Home Realty
