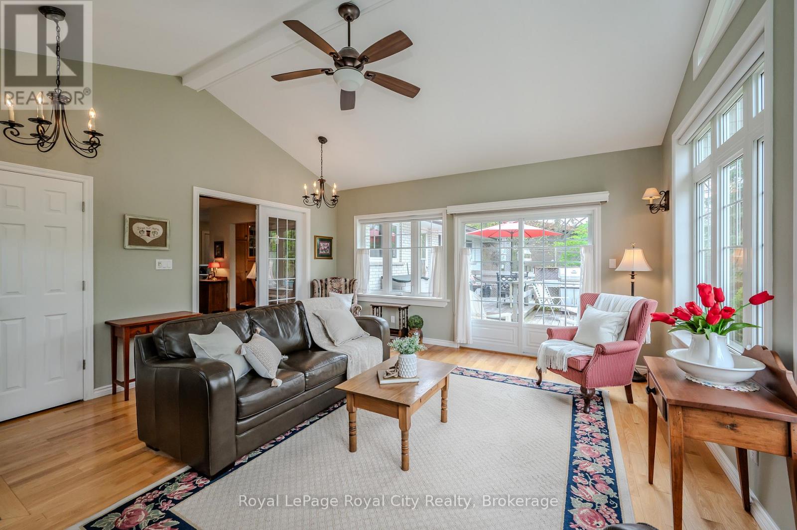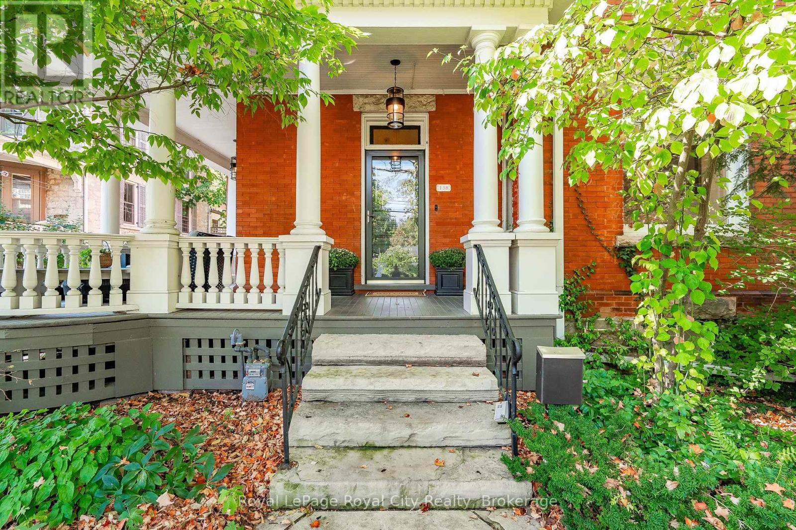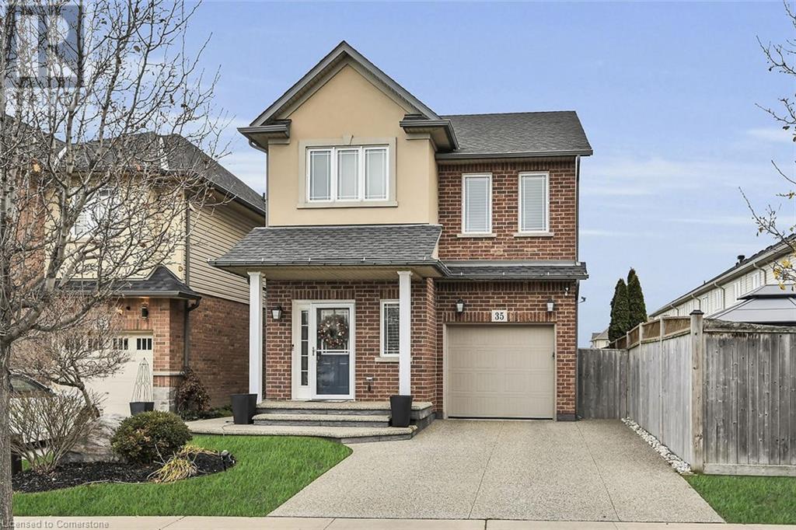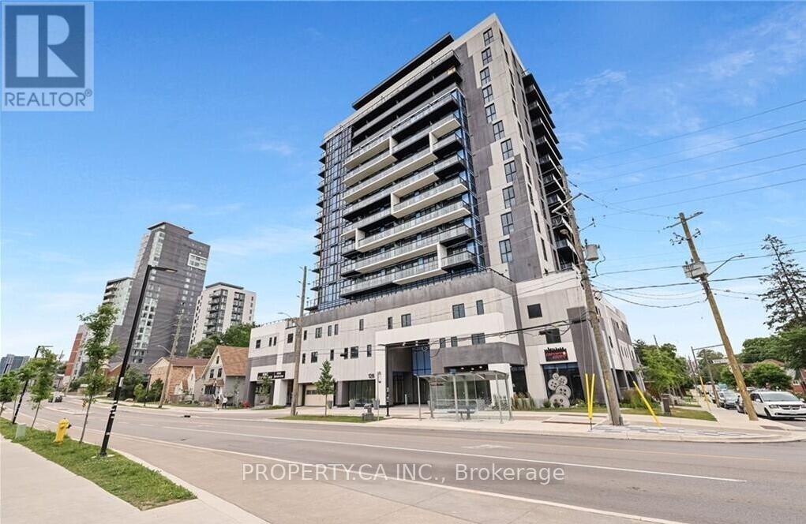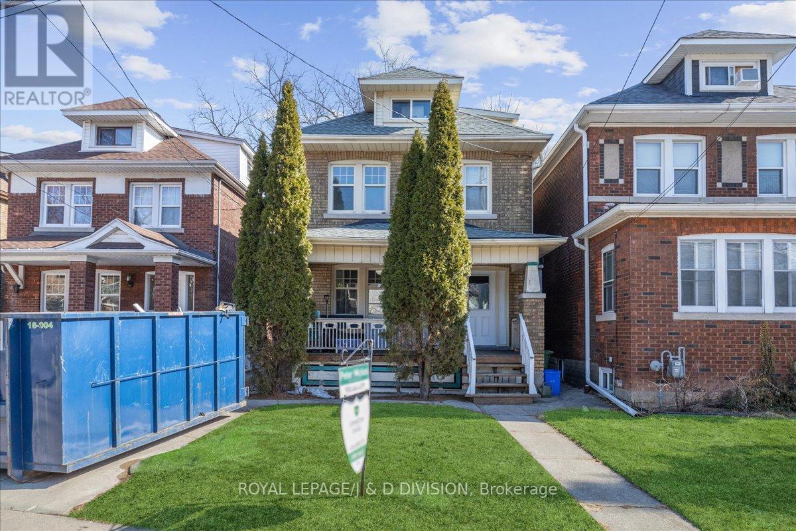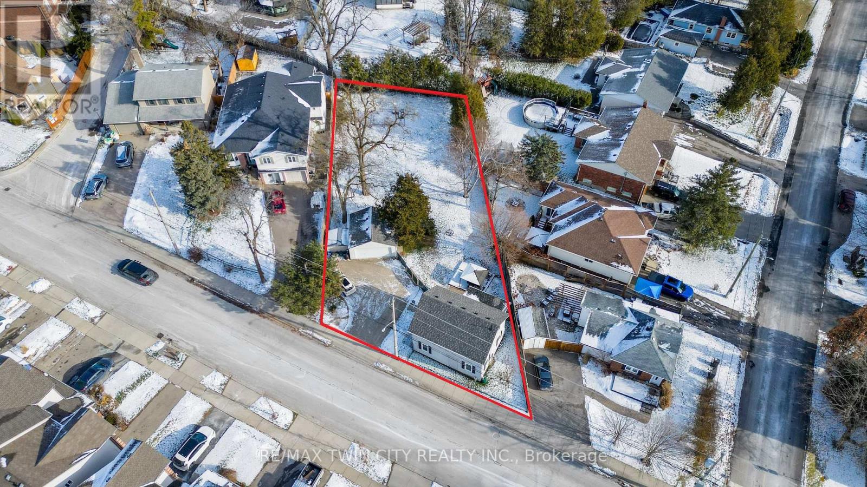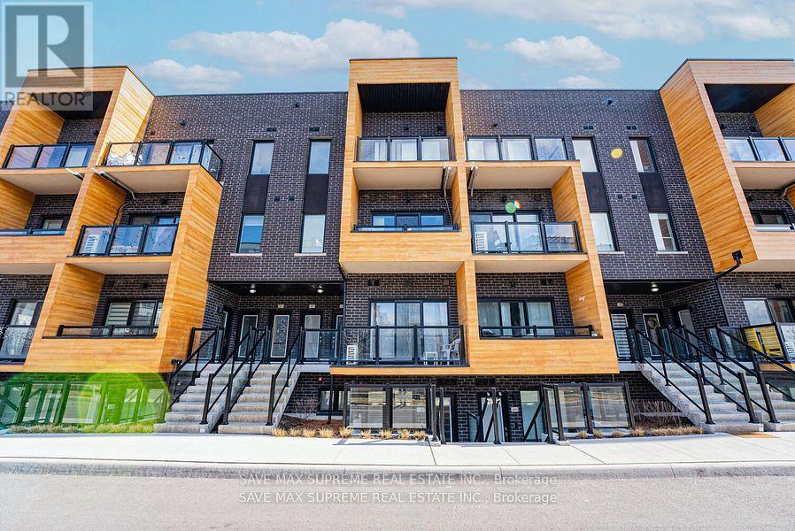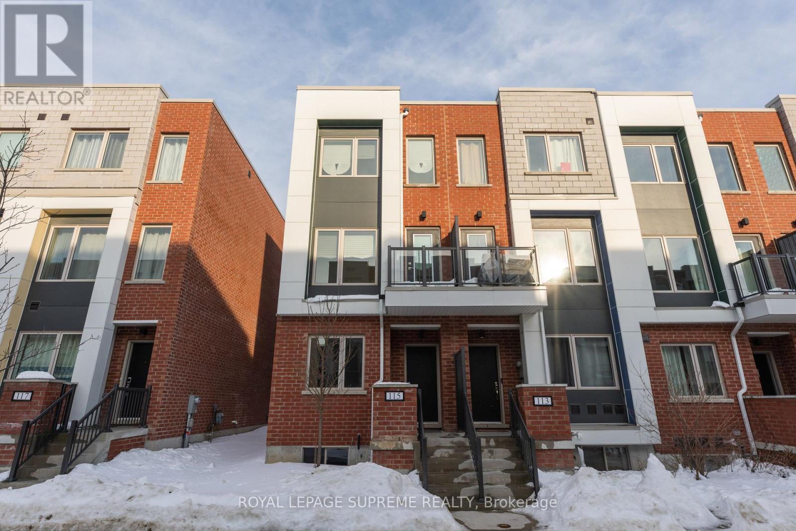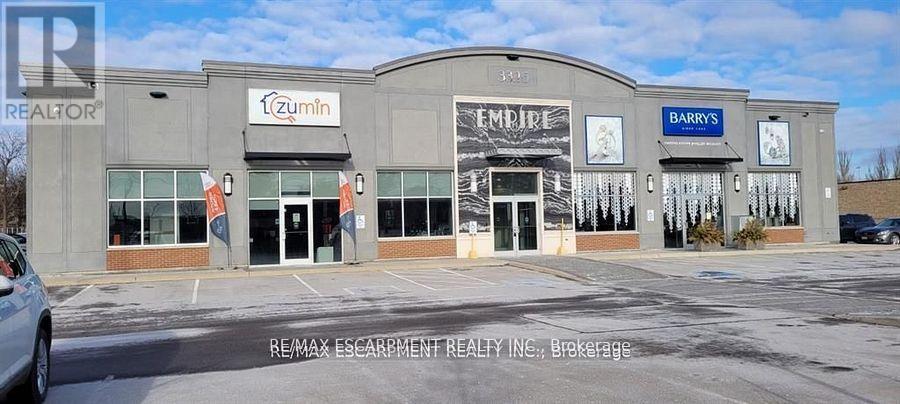291 Bamford Drive
North Perth, Ontario
Welcome to 291 Bamford Drive! Nestled in a charming community in Listowel, this stunning freehold bungalow offers modern comfort. With 3 (2+1) bedrooms + newly finished den and 3 full bathrooms, its an ideal home for couples, families, or anyone looking to downsize without compromising on space. Step inside to an inviting open-concept layout with soaring 9-foot ceilings, freshly painted throughout offering a neutral palette and beautiful hardwood floors flow throughout the main living area. The newly updated quartz countertops, stainless steel appliances, and modern light fixtures with added pot lights give the kitchen a sleek, contemporary feel. Enjoy the ease of main-floor laundry and inside entry from the double-car garage, which offers plenty of extra storage. The living room walks out to a private backyard oasis, complete with a large deck, a new canopied pergola, and space for gardens or pets perfect for relaxing and entertaining. Downstairs, the finished lower level is a cozy retreat featuring a spacious recreation room, an additional bedroom, a newly added den, and a 3-piece bathroom ideal for hosting guests or creating the perfect work-from-home space. As well as a large utility room for added storage. Beyond the home, enjoy a low-maintenance lifestyle with nearby parks, the Kinsmen Trail, and plenty of amenities just a short walk away. With pride of ownership evident throughout, this home is a fantastic opportunity in a lovely community. (id:59911)
Royal LePage Royal City Realty
41 Ridgeway Avenue
Guelph, Ontario
Welcome to a spacious and serene retreat ideal for growing families or retirees seeking peace and quiet. Nestled on a low-traffic street with a park and playground just steps away, this home offers both convenience and calm. The backyard is a true oasis, surrounded by mature trees and lush greenery, with regular visits from a variety of birds. Privacy abounds thanks to thoughtful landscaping and fencing, creating a peaceful escape right at home. Enjoy year-round charm with flowering trees, mulched garden beds, and vibrant shrubs on a generously sized lot with plenty of room for a pool. Eco-conscious features like rain barrels, a clothesline, and a well-established vegetable garden make sustainable living simple and rewarding. For garden lovers and creative souls, the Denco Shed and additional garden shed/small greenhouse offer the perfect spaces to dream, build, and grow.Inside, the functional bungalow layout is enhanced by a stunning 2010 addition perfect for relaxing while taking in the garden views. The main floor features three bedrooms, while the lower level includes a fourth bedroom and den, with room to expand. A separate entrance to the basement provides excellent in-law suite potential. Storage is never an issue with plenty of room throughout, including an attached garage and two sheds.Set in a highly desirable neighbourhood, you're close to shopping, dining, schools, and just a short drive to the 401. Enjoy nearby walking and biking trails, easy access to bus routes, and proximity to the University of Guelph, making this location the perfect blend of connection and tranquility. Discover the comfort, charm, and endless potential this remarkable property has to offer. (id:59911)
Royal LePage Royal City Realty
138 Dublin Street N
Guelph, Ontario
Step into the timeless elegance of 138 Dublin Street N, a captivating century home nestled in the heart of Downtown Guelph. From the moment you arrive, the charming wraparound porch beckons you into a residence where historic beauty meets modern sophistication. Every detail has been thoughtfully curated, from the exquisite stained-glass windows to the grand curved staircase in the foyer. Hardwood floors, crown moulding, and soaring ceilings create a sense of refinement, while the intricate artistry throughout sets this home apart. The inviting living and dining rooms boast quintessential century home features, including pocket doors and a new electric fireplace, perfect for cozy evenings. The main level also offers a versatile family room with walkout access to the porch. The heart of the home is the fully remodeled kitchen, showcasing custom Barzotti cabinetry, a spacious island, and top-of-the-line Viking and Miele appliances. A secondary staircase, convenient laundry/mudroom, two pantries, and a 2-piece powder room complete this level, leading seamlessly to your private backyard retreat. Upstairs, the primary suite is a sanctuary, featuring a custom walk-in closet and a luxurious ensuite. Two additional bedrooms and a sunroom with balcony access add to the charm. The third level offers a fourth bedroom and a versatile recreation space, ideal for hobbies, yoga, or quiet reflection. Outside, the low-maintenance backyard is an entertainers dream, with a spacious deck, new gazebo, hot tub, and detached garage equipped with a 50-amp EV charging station. The lower level provides ample storage and potential for additional living space. Enjoy the best of both worlds-proximity to Guelphs vibrant downtown with its boutique shops, cafes, and restaurants, and the serenity of your own private oasis. This cherished gem is truly one of a kind. Schedule your private showing today and experience the magic for yourself. (id:59911)
Royal LePage Royal City Realty
35 Willowbanks Terrace
Hamilton, Ontario
Gorgeous two storey detached home in a prime Stoney Creek location. Steps from Lake Ontario, and located near schools, parks, and public transit. This home boasts some incredible upgrades, these include upgraded ensuite bathroom, bedroom level laundry, hardwood floors, granite countertops, and a finished basement with a bathroom. Beautifully landscaped yard with an exposed aggregate driveway. Ideal for the growing family. Don't miss out on this amazing home. Home shows 10+++. Move in ready, with a flexible closing. Call today for your private viewing. You will be impressed. (id:59911)
Keller Williams Complete Realty
1009 - 128 King Street N
Waterloo, Ontario
For Lease! Discover this bright and modern condo featuring 2 bedrooms + den and 1 bathroom, including a 3-piece washroom and in-unit laundry. With high ceilings and a thoughtfully designed open-concept layout, this unit seamlessly connects the living, dining, and kitchen areas for a spacious feel.Located just minutes from downtown Waterloo, Wilfrid Laurier University, the University of Waterloo, and the Technology Park, this unit offers the perfect blend of comfort and convenience. As an end unit, it provides enhanced privacy and a spacious balcony, welcoming an abundance of natural light.Enjoy top-tier building amenities, including 24-hour security surveillance, a party/study room, a fitness center, a yoga studio, a steam room, a sun deck, BBQ and dining areas, and a green roof. This lease also includes one underground parking spot and private storage. With restaurants, shopping, transit, and major highways just moments away, this unit is ideal for students, professionals, or anyone seeking modern city living. Tenants responsible for 100% of utilities. (id:59911)
Property.ca Inc.
Ave S - 59 Paisley Avenue S
Hamilton, Ontario
Great investment opportunity in Westdale. This 5+1 bedroom, 3 bathroom home is ideally located only steps to the trendy cafes in downtown Westdale and a short walk to McMaster University making this home perfect for students. Beautiful original hardwood flooring and trim with the option to add a 7th bedroom on the main level. Fully fenced rear backyard and private driveway. (id:59911)
Royal LePage/j & D Division
64 Woolwich Street
Kitchener, Ontario
2 x 4 Plexes & POSSIBLY MORE can be erected on 2 lots. VALUE IS IN THE LAND! The owner has only submitted for a Record of Pre-submission BUT NO FURTHER ACTION HAS BEEN TAKEN. This would be the new owners responsibility. The owner/applicant has proposed a severance create a new residential development lot, in order to identify the development potential for each lot. No severance sketch available currently. The owner/applicant has investigated a potential development concept to which the city has given verbal consent running until May 28,2025, i.e. severance of two lots with approximately equal frontage, demolishing the existing residential home and constructing at a minimal, 2 x 4Plexes & POSSIBLY MORE residential dwellings/density. Minor variance application(s) may be required for reduced lot frontage. The property is designated Built-Up Area and Urban Area in the Region Official Plan (ROP). Property measurements are as follows 156.58x88.50x187.79x75.5. (id:59911)
RE/MAX Twin City Realty Inc.
803 Queenston Boulevard
Woodstock, Ontario
This Stunning 4 Bedrooms And 5 Bathrooms Home On Prestigious Queenston Blvd. This Home Has Almost $75,000 Worth Of Upgrades, Hardwood Floor, Quartz Counters In Kitchen & Baths, 9-Ft On Both Floors, All Bedrooms With Attached Baths. House Perfect For Growing Family With Good Size Backyard For Kids To Enjoy And Gardening, Laundry Room On The 2nd Floor. Huge Kitchen Overlooking Family Room With Good Size Backyard for kids to enjoy and Gardening , Laundry room on the 2 ND floor .Huge Kitchen overlooking Family room with Fireplace & Study/Office Room. **EXTRAS** S/S Fridge , S/S Stove , S/S BI Dishwasher - Washer & Dryer , All Elfs ,Light fixtures. (id:59911)
Century 21 Property Zone Realty Inc.
116 - 1145 Journeyman Lane
Mississauga, Ontario
Welcome to this modern and spacious 1-bedroom, 1-bathroom condo, located in the heart of Mississauga! Just under three years old, this home is move-in ready and offers a bright, open-concept layout with a separate family room. Enjoy the convenience of living near everything you need: top-rated schools, parks, trails, and the scenic Lake Ontario. Grocery stores, banks, restaurants, and job opportunities are all within close reach, making this the perfect location for busy professionals. For commuters, you're just minutes from Hwy 403/QEW and 407, with a GO station within walking distance, offering a quick 15-minute ride to downtown Toronto. Additionally, the University of Toronto Mississauga campus is nearby. Whether you're a first-time buyer, young professional, or downsizer, this condo offers an unbeatable combination of comfort and convenience. (id:59911)
Save Max Supreme Real Estate Inc.
115 William Duncan Road
Toronto, Ontario
Welcome to Downsview Park! Located in a highly sought-after neighborhood, this town house offers the perfect blend of convenience and style. This end-unit townhouse features a striking modern exterior and an open-concept main level, ideal for both everyday living and special occasions. The spacious living, dining, and kitchen areas flow seamlessly together, with the kitchen boasting a generous breakfast bar for added function. Upstairs, you'll find three large bedrooms, each offering plenty of space and privacy. The master suite is a true sanctuary, complete with a luxurious spa-like en-suite and two walk-in closets. Additional highlights include a two-car garage with a convenient lift, as well as a sizable backyard perfect for outdoor entertaining or simply relaxing in the fresh air. With all the comforts and modern amenities you could ask for, this home is the ideal place to live and entertain. With easy access to shopping, dining, entertainment, and major highways, everything you need is just moments away. (id:59911)
Royal LePage Supreme Realty
RE/MAX Ultimate Realty Inc.
1 - 1052 Deta Road
Mississauga, Ontario
Remarkable unit in existing 5 family dwelling. Steps from Lakeshore, near many amenities, shopping, parks, schools, hospitals, and recreation areas. Includes utilities. One year minimum lease preferred, also negotiable. Unit consists of primary bedroom with bonus direct access to rear yard, second bedroom, a den/office that could be used as bedroom, galley kitchen with fridge and stove, 3 piece bath, and large living area. Hardwood flooring. Good natural light. Main door off lovely foyer. Shared rear yard, shared laundry (basement), parking and extra storage maybe available. Pictures showing furnished space do not depict present state. Unit in above average condition. Offer to lease requires supporting documentation of ability to pay rent (proof of income, credit rating), references, etc. Remarkable corner lot home, well kept, a great place to live. This unit is a comfortable layout, and a premium space (id:59911)
RE/MAX Escarpment Realty Inc.
5 - 3325 Harvester Road
Burlington, Ontario
Great flex space/office for creative, collaborative work. The Empire is a modern, open concept office/flex use building with 18 foot ceilings, beautiful polished floors and tons of natural light. This unit that nice windows for great, natural light, its own kitchenette, washroom, and exterior and interior corridor entry door. Turn-key move-in ready space plus some great common areas including a terrific rooftop breakout room with kitchen and outdoor patio, elevator and wheelchair accessible washrooms. Conveniently located on Harvester with easy access to public transit, highways, ample parking and separate entrance for ease of access or curbside pick-up. (id:59911)
RE/MAX Escarpment Realty Inc.

