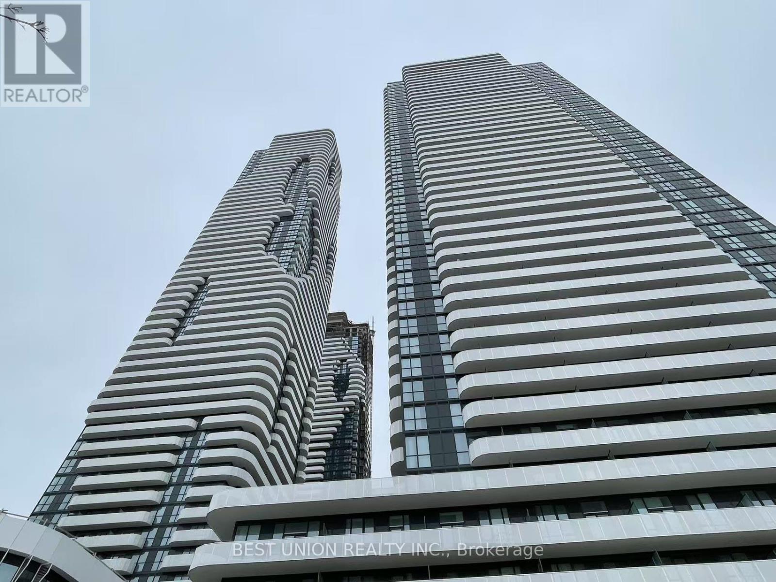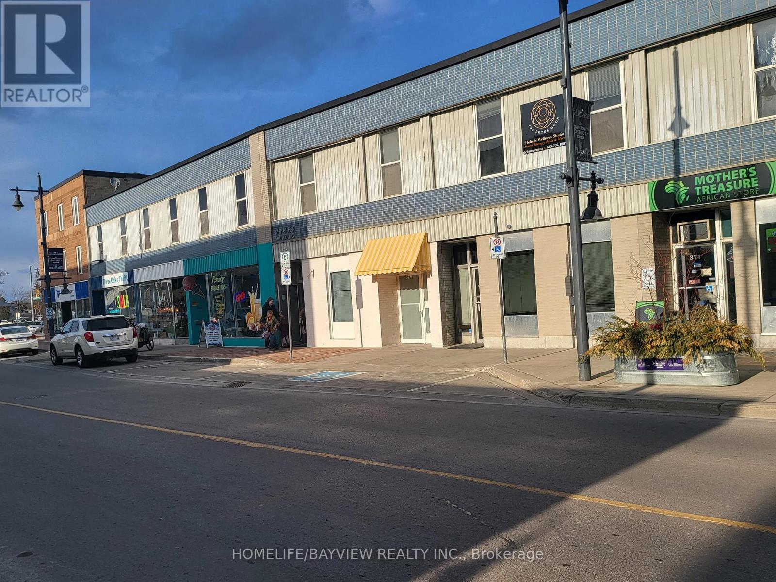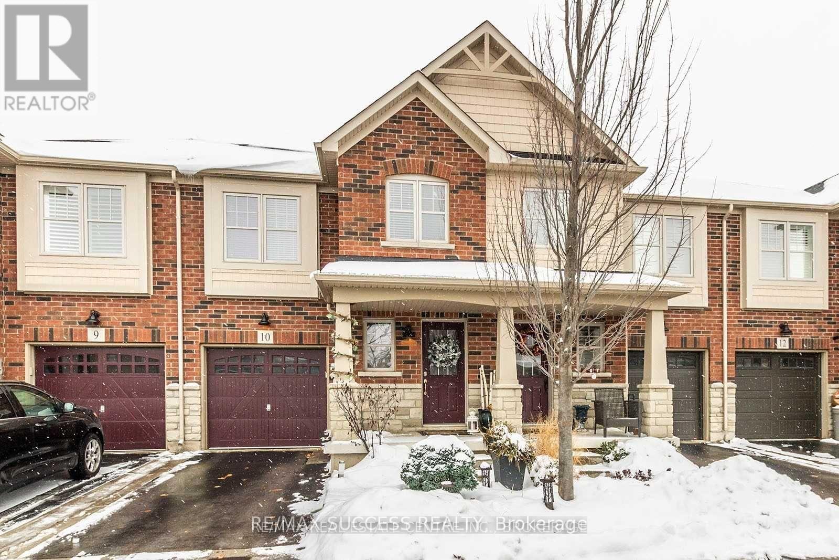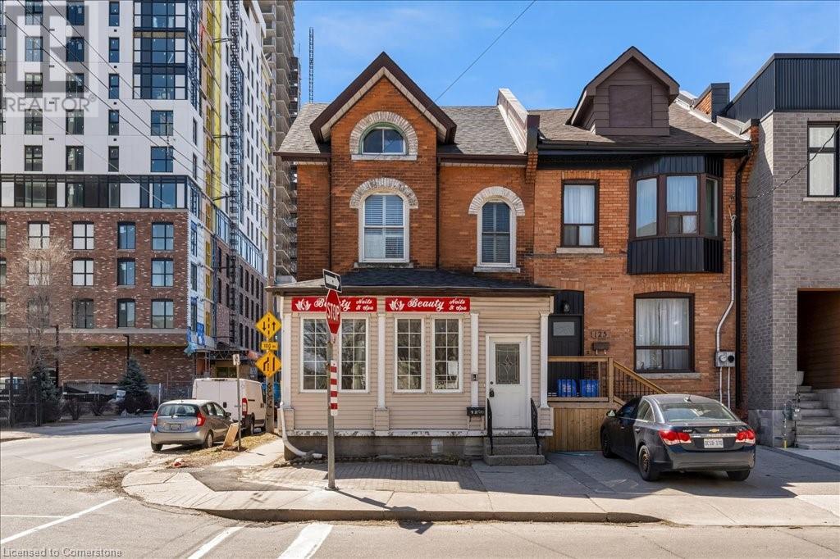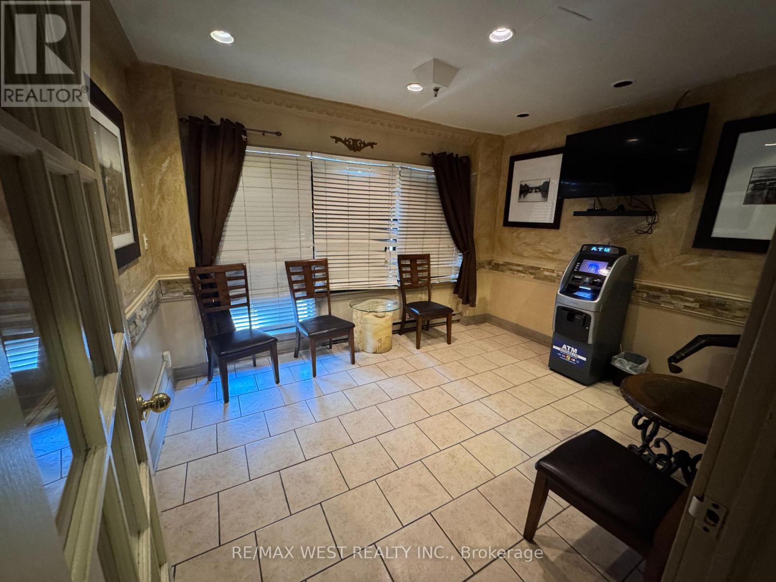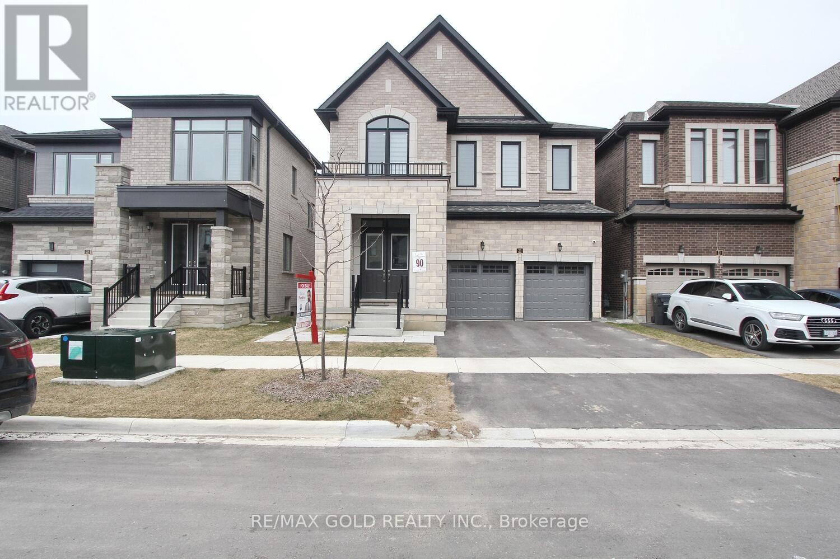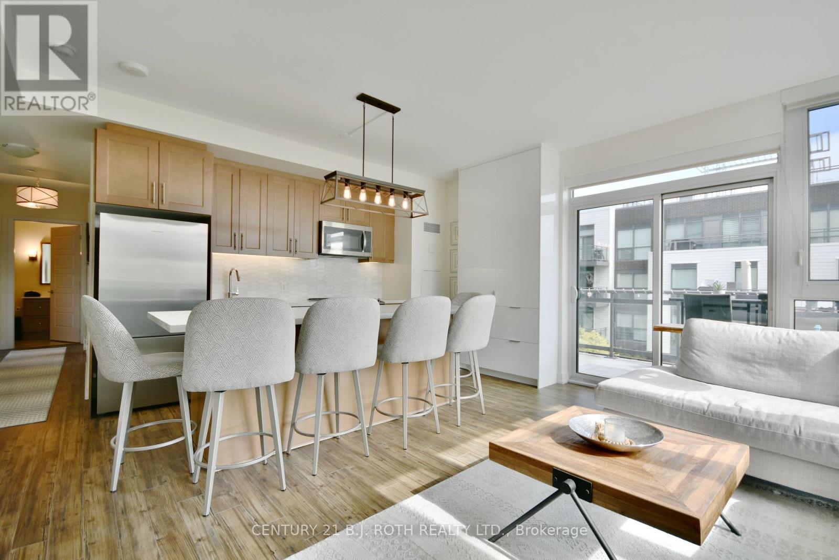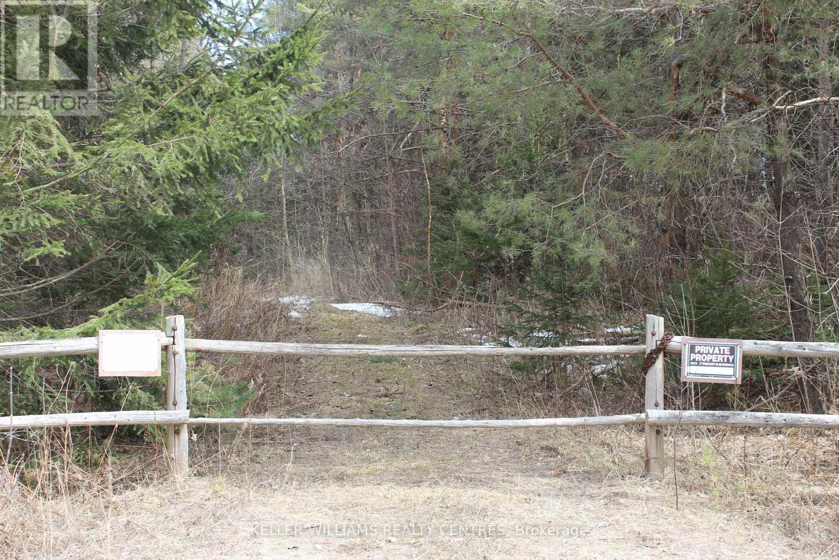3503 - 195 Commerce Street
Vaughan, Ontario
Great Brand-New Bright Sunny South-East, Fantastic Open View / CN Towner! Welcome to Festival Condos in the heart of Vaughan Metropolitan Centre! brand new never-lived-in 2 bedroom 2 Full Washroom(Master Wr with bright window) , nice bright open layout, floor-to-ceiling windows, and the open south view balcony perfect for relaxation. Modern kitchen features stainless steel appliances, quartz countertops, and custom cabinetry. Steps from Vaughan Metropolitan Subway Station and close to major highways (400/407/HWY7), this prime location offers easy access to top shopping and entertainment options such as Costco, Walmart, YMCA, Vaughan Mills Mall, and Cineplex. , complete with 17 km of multi-use paths and 20 acres of parkland. Just Moving In and Enjoy it! One Parking Including (id:59911)
Best Union Realty Inc.
375 Front Street
Belleville, Ontario
Very well located , Minutes from HWY 401 ,Major street , lots of daily traffic ,Multi purpose commercial space , In Down town Bellville , The store is, a street level for Good Exposure , Features a 2 rooms , the back room has a Grease Pan plumbing for a kitchen use , can be a Retail space (or restaurant /take out catering ,or a Café ) , an Office space , , and 1 washrooms , and an exit from the back , This spot is perfect for any business venture . (id:59911)
Homelife/bayview Realty Inc.
711 - 401 Shellard Lane
Brant, Ontario
Incredible opportunity! Own a brand new one bedroom plus study condo in the beautiful West Brantford area. Featuring an upgraded kitchen with a sleek quartz countertop, stainless steel appliances, and soaring 9' ceilings that create a bright, spacious atmosphere. Enjoy the convenience of keyless entry, premium modern amenities, a personal locker, and secure underground parking. Balcony with beautiful views of the track and field & amenity area makes this condo even more desirable. Located near major shopping centers, scenic parks, and with easy access to public transit, this place offers the perfect blend of comfort and modern convenience. Plus NO CONDO FEES for ONE YEAR! Act now before it's gone. (id:59911)
Keller Williams Edge Realty
10 - 10 Pumpkin Pass Pass
Hamilton, Ontario
Bright & Exceptional 3 bedroom Townhouse in Desirable Binbrook! Discover this stunning, maintained Townhouse in the sought-after Binbrook neighborhood! Boasting an abundance of natural sunlight and a prime location very close to Fairgrounds Community beautiful Park, The Elegant kitchen is included luxurious Granite Countertops and S/S Appliances! Hardwood and smooth Ceiling. Located near highly ranked schools, ideal for families and Investors. Fenced Backyard with Deck & Shed. Near to public transit, shopping, amenities and Highways. Don't miss the opportunity to make this exceptional property yours! (id:59911)
RE/MAX Success Realty
8 Poplar Street
Wasaga Beach, Ontario
Attention builders and developers, unique opportunity to pick up three lots as a package two waterfront lots on the Nottawasaga river in Wasaga Beach plus a third lot backing onto River Road West. All planning organized with the town of Wasaga Beach through Skelton Brumwell this unique set of building lots is located right next to the walking bridge that the town of Wasaga is going to build over the river, allowing quick walking access to main beaches and shopping. The first waterfront lot is approximately 51' x 297' deep, the second waterfront lot is approximately 329 feet of waterfront by 297 feet deep by irregular, and the third lot is 120.78' x 100' deep irregular. The lot fronting on River Road has water and hydro. All lot levies and building fees are at the buyers expense. (id:59911)
RE/MAX Realtron Realty Inc. Brokerage
123 Market Street
Hamilton, Ontario
Welcome to 123 Market Street, this 2.5-storey semi detached home is located in the heart of downtown, in one of the city’s most vibrant and walkable neighbourhoods with an impressive Walk Score of 94. Offering approximately 2,300 sq ft, 5+1 bedroom, 3-bathroom this home is bursting with character and versatility—ideal for single-family living, a live/work setup, or as a savvy investment with strong income potential. Thoughtfully renovated, it features an enclosed front porch (2020), premium wide-plank laminate floors, sleek LED pot lights, updated electrical and panel (2023), energy-efficient foam insulation (2021), and roof was also updated (2023). The flexible layout allows for endless configurations, whether you're running a business from home, setting up a multi-unit rental, or simply embracing the downtown lifestyle with plenty of space to grow. Steps to shops, artisan cafés, groceries, transit, and more—this is urban living at its best. Don’t miss out on this Amazing opportunity! (id:59911)
Keller Williams Complete Realty
Unit 14 - 1270 Finch Avenue W
Toronto, Ontario
Great location near the Finch Metro stop, mixed In the center of North York provides for alot of foot traffic. Zoned for a variety of purposes; allowed for office and retail space. York University is within walking distance. Conveniently close to highways 401, 400, and 407 provides easy access. There are plenty of local facilities and recent developments nearby. A very clean and well-maintained commercial unit in a fantastic complex. Currently serves as a spa with numerous rooms and restrooms. Seller is also willing to sell hollistic license in addition to the purchase price of the unit. Don't miss out on this fantastic opportunity. (id:59911)
RE/MAX West Realty Inc.
23 Gatherwood Terrace
Caledon, Ontario
This Beautiful Detached Home Features **Approx. 4200+ sqft living space(2936 Sqft Of finished above ground , plus approx 1300 sqft finished basement),Hardwood Throughout, 10' Foot Ceiling On Ground Floor And 9' Ceiling On Second Floor And Basement. over ** 8 Ft high all doors **8 Ft double door entry **200 Amps Electrical Panel .The 2nd Floor Features 4 Bedrooms With 2 Ensuites, 2 Walk-in Closets In The Master Bedroom And 3rd Bedroom. The 2nd Floor Also Features A Separate Laundry. The Master Bedroom Has A Built-in Central Vacuum. The Kitchen Includes an Island With Extended Kitchen Cabinets. The Slide Door Is Extra Wide And Opens Form Between. The Garage Includes A Built in Central Vacuum And EV Charger. Two bedroom legal basement apartment registered as second dwelling unit.The Basement Is Fully Finished with A Separate Entrance And Laundry, 4x2 Tiles And Vinyl Flooring In The Bedrooms. The Property Is Carpet Free with Pot Lights Throughout. **Aprox 180k in upgrades from builder. (id:59911)
RE/MAX Gold Realty Inc.
695-715 Coronation Boulevard
Cambridge, Ontario
Exceptional investment opportunity featuring 36,299 sf of premium commercial space across three separate buildings in a prime location. Situated directly across from Cambridge Memorial Hospital, this nearly fully leased property boasts a strong net operating income with a tenant mix primarily consisting of medical professionals. With built-in growth potential and additional income opportunities, this property presents an ideal opportunity for investors seeking stable returns with upside potential. (id:59911)
Avison Young Commercial Real Estate Services
RE/MAX Icon Realty
B317 - 271 Sea Ray Avenue
Innisfil, Ontario
INCREDIBLE VALUE!!! Premium Top Floor Corner Unit With Southeast Views. This Exceptionally Rare Unit Offers 1220 Sq Ft of Spacious Living, Featuring 3 Bedrooms And 2 Full Bath, 9 Ft Ceilings With An Abundance Of Natural Light. Boasting a Beautiful, Functional, Open Concept Kitchen/Living Rm Layout, Including Quartz Countertops, Updated Backsplash, Custom Floor to Ceiling Cabinetry With Walk out to Generous Balcony Overlooking the Harbour. Other Features Include Custom Built-In Closets, Upgraded Shower Glass Doors in Primary and Second Bathroom. Friday Harbour's Health Inspired Lifestyle is Truly Limitless. Surrounded by Nature, Water, Walking Trails and Boardwalk, The Meticulous Grounds Also Include; Multiple Pools, Beach Access, The Nest Golf Course, Tennis And Pickleball, Fitness Centre And Fitness Classes (Seasonal), Canoes, Kayaks, Paddle Boards, Basketball Courts, Beach Volleyball, Playground, Bikes And Jet Ski Rentals. **EXTRAS** Membership To The Resort Association Includes 6 Homeowner Access Cards for Exclusive-Use For Selected Amenities. Option to Purchase Fully Furnished (id:59911)
Century 21 B.j. Roth Realty Ltd.
45 Crimson King Way
East Gwillimbury, Ontario
Welcome to this beautifully upgraded 4-bedroom, 5-bathroom home, showcasing approx $185k in thoughtful upgrades. Designed with style, functionality, & sophistication, this home is ready to impress. The open concept main floor features 9-ft ceilings, hardwood flooring, & pot lights, creating an inviting & modern atmosphere. At the heart of the home is a chef's kitchen with quartz countertops, a tile backsplash with undermount lighting, & an oversized island with a large undermount sink. Premium appliances include a 48-inch Thor gas stove with a double oven, a matching hood fan & a pot filler & extended cabinetry housing a GE Cafe wall oven & microwave. The adjacent family room offers warmth & elegance with a custom cast stone fireplace mantel. Upstairs, you'll find 4 spacious bedrooms & 3 beautifully finished bathrooms, designed for comfort & practicality. The fully finished basement enhances the home's functionality, offering a spacious media area, office nook, gym space & more, complete with laminate flooring, pot lights, an electric fireplace, & a spa-inspired bathroom featuring a glass-enclosed shower, stone-top vanity & sliding barn door. The outdoor spaces are equally impressive. The backyard is a private oasis, complete with a stamped concrete patio, a 12 x 12 Yardistry gazebo & a Marquis 7-person hot tub with a dedicated electrical panel upgrade, exterior pot lights on a timer & a fully fenced yard make this space perfect for entertaining. The front yard boasts a glass railing enclosure; new columns; stamped concrete porch, stairs & driveway trim; a new front door & pot lights adding exceptional curb appeal. Additional features include 4 hardwired security cameras, a Ring doorbell, water softener, water filter, central vac, window coverings & more (see full upgrades list). With every detail meticulously considered, this turnkey home offers a lifestyle of sophistication & comfort. (id:59911)
Sotheby's International Realty Canada
Tba Concession Rd 2
Uxbridge, Ontario
Escape to nature with this stunning 38.76-acre parcel in the heart of South Uxbridge. Tucked away in a private and serene setting, this lushly forested property is a true retreat from the everyday hustle. With over 1,000 trees planted, the land benefits from a Managed Forest Tax Credit, keeping property taxes lower while preserving its natural beauty. This expansive lot offers endless possibilities whether you envision building your dream home or simply enjoying a private sanctuary in the woods. A portion of the property is environmentally protected, featuring water elements and a picturesque pond accessible by a scenic pathway. Surrounded by a combination of trails, private estates, and provincial conservation lands, this property is perfect for those who crave both privacy and outdoor adventure. Despite its secluded feel, it remains minutes from town amenities, major routes including Highway 407, and a variety of golf courses such as Goodwood, Ballantrae, and Mill Run. Survey is available upon request. A municipal address has not yet been assigned. This is a rare chance to own a breathtaking piece of nature, offering the perfect blend of privacy, convenience, and natural beauty. Don't miss out explore the possibilities today! (id:59911)
Keller Williams Realty Centres
