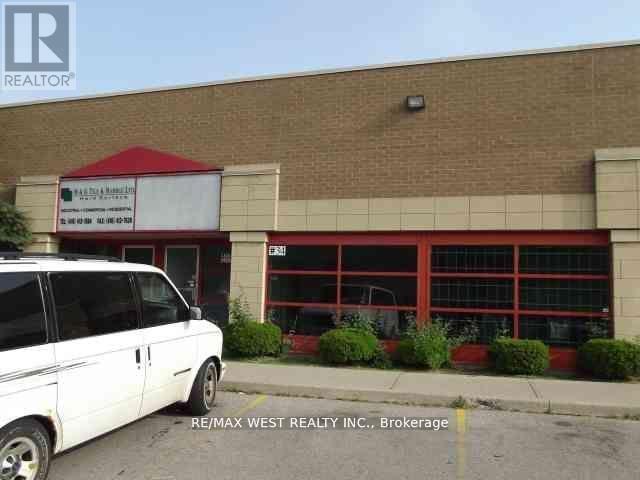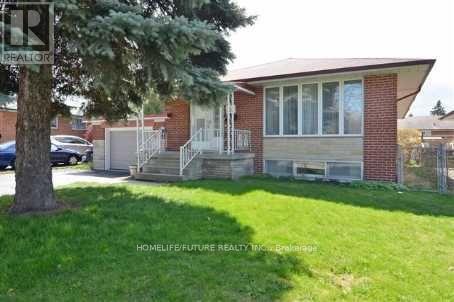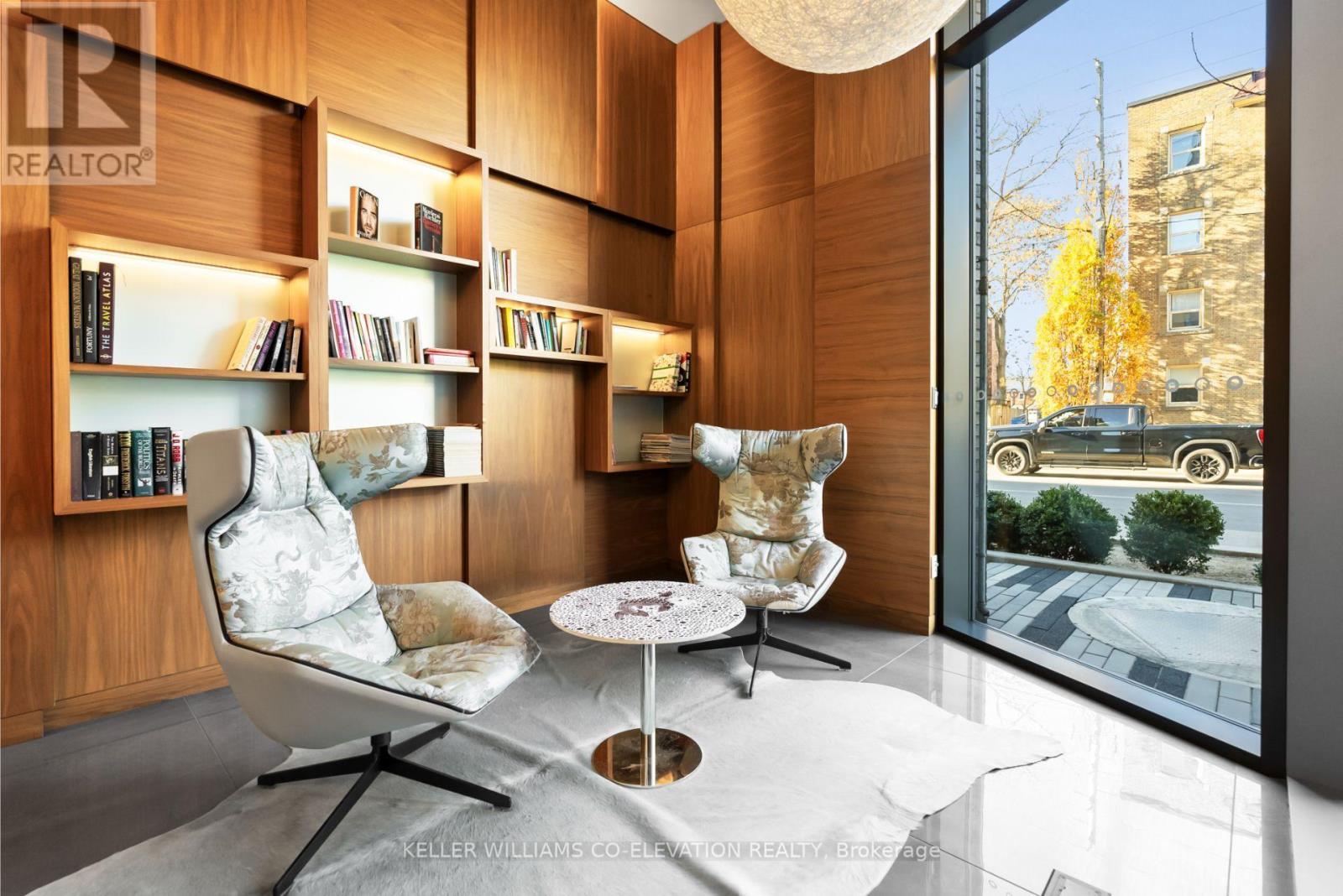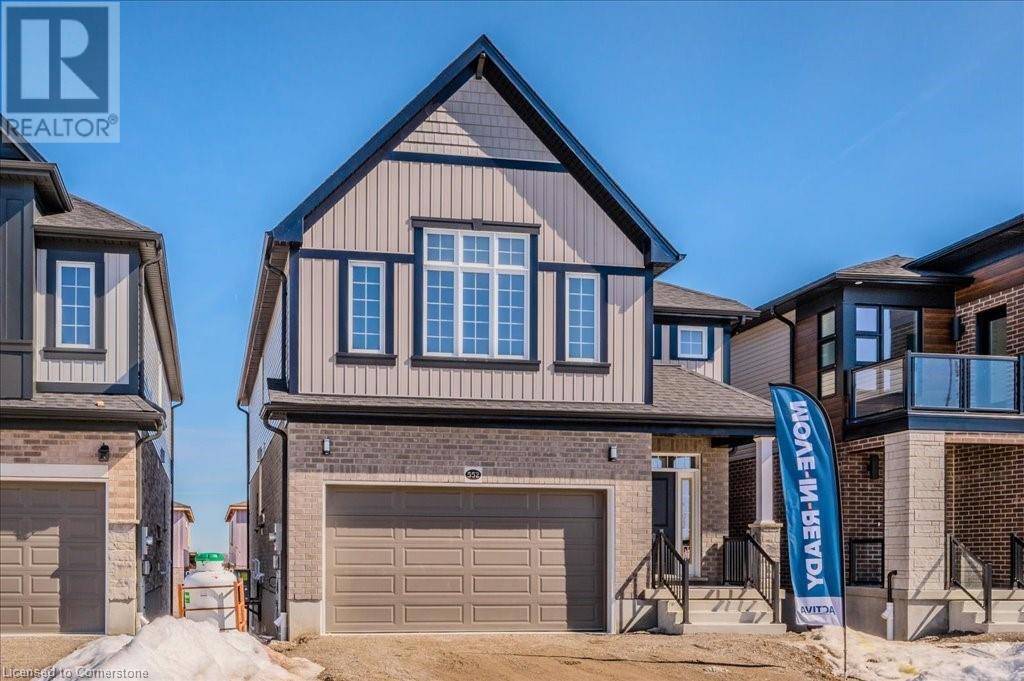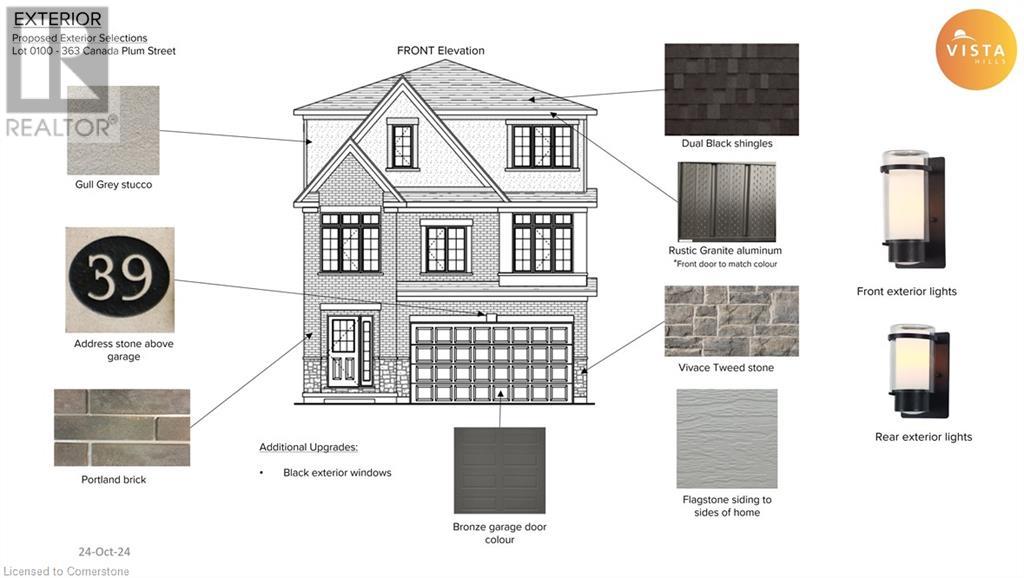423 - 8188 Yonge Street
Vaughan, Ontario
Welcome to the brand new condos at 8188 Yonge St! Discover modern elegance overlooking nature & the Uplands Golf & Ski Club, built by Constantine Enterprises and Trulife Developments. These meticulously designed units offer open-concept layouts, high-end finishes, and floor-to-ceiling windows that fill your home with natural light. Enjoy chef-inspired kitchens, and private balconies with stunning unobstructed views. Offering exclusive amenities, including a state-of-the-art entertainment & fitness centre, outdoor pool, upper lever party room & terrace, co-working space, indoor childrens play area, and concierge services. Nestled in a prime location on notable Yonge Street, 8188 Yonge offers the perfect blend of sophistication and convenience. Don't miss your chance to own a piece of luxury! **EXTRAS** Split bedroom plan with 2 walk in closets, large 140 sq ft balcony, Quartz counters, Stainless steel appliances, Samsung washer & dryer. Building is under construction. Occupancy April 2025. (id:59911)
Forest Hill Real Estate Inc.
Th106 - 8188 Yonge Street
Vaughan, Ontario
Welcome to the brand new condos at 8188 Yonge St! Discover modern elegance overlooking nature & the Uplands Golf & Ski Club, built by Constantine Enterprises and Trulife Developments. These meticulously designed units offer open-concept layouts, high-end finishes, and floor-to-ceiling windows that fill your home with natural light. Enjoy chef-inspired kitchens, and private balconies with stunning unobstructed views. Offering exclusive amenities, including a state-of-the-art entertainment & fitness centre, outdoor pool, upper lever party room & terrace, co-working space, indoor childrens play area, and concierge services. Nestled in a prime location on notable Yonge Street, 8188 Yonge offers the perfect blend of sophistication and convenience. Don't miss your chance to own a piece of luxury! **EXTRAS** 2 storey townhome with 11' ceilings on main floor, private patio with bbq gas line and separate 2nd storey terrace. Quartz counters, Stainless steel appliances, Samsung washer & dryer. Building is under construction. Occupancy August 2025. (id:59911)
Forest Hill Real Estate Inc.
35 Glenbrook Drive
Markham, Ontario
**Over $100,000 - FREE with home purchase! Limited Time Only: 1. Custom Lavish golden design Movie Theater Cabinet, 2. Luxury Custom-made dining table with 10 chairs, 3. Designer Living & Breakfast Area Furniture (Two elegant 4-seat sofas, Two glass console tables, Two large glass coffee tables, One glass side table, One glass standing lamp, One glass breakfast table with 4 chairs), 4. "Woman in Gold" Art Piece stunning wall painting. ** Stunning Detached Home on Premium Wide Lot in Prestigious Markham Neighborhood! Welcome To 35 Glenbrook Drive Nestled In A Prime Location At 16th Ave/Kennedy, This Beautiful Home Sits Directly Across From Bercy Park And Is Walking Distance To Top-Ranked Schools Stonebridge Public School And Pierre Elliott Trudeau High School. Enjoy Convenience At Your Fingertips With Nearby Access To Banks, FreshCo, Restaurants, Churches, Community Centres, And The Popular Markville Mall. Boasting Over 3500 Sq. Ft. Of Living Space On A Premium 55 Ft "Wide Lot", This Bright And Spacious Home Features Soaring 18 Ft Ceilings In The Living Room, An Open-Concept Layout With Abundant Natural Light, A Grand Oversized Centre Island In The Kitchen, And A Walk-Out To A Fabulous Deck Overlooking A Lush Greenbelt. The Wrought Iron Fence Provides Both Elegance And Privacy. The Finished Basement Features Three Spacious Partitioned Rooms Ideal For Generating Extra Rental Income. Built-In Dancing Mirrors Can Also Be Perfect For Personal Studio, Dance Practice Or Entertainment Zone. **SOLD AS IS** Dont Miss This Rare Opportunity To Own A Premium Property In One Of Markham's Most Sought-After Communities! The garden is planted with many trees, valued at over $10K, including Chinese peonies, various types of roses, herbaceous peonies, Japanese maple, cherry trees, magnolia trees, cherry blossom trees, and a row of evergreen. (id:59911)
Trustwell Realty Inc.
54 B Davis Drive E
Newmarket, Ontario
Great Opportunity to Own a Fast Food Restaurant In the Heart Of the Newmarket, Ideal Opportunity For A Person Who Wants To Be His/Her Own Boss. Growing business located in the busy plaza of Central Newmarket. *Wings Up* franchise with over 30 stores across southern Ontario. Great Signage, Exposure, And Traffic Count as the restaurant is just across the UPPER CANADAMALL. The Plaza Also Has Ample Parking Spots For Customer Use. Fully Equipped Kitchen & Very Easy To Run. Lots Of Potentials To Grow. Next to No Frills, Shoppers Drug Mart, Goodlife Fitness, & Baskin Robbins. *Sale Of Business Only* (id:59911)
RE/MAX Gold Realty Inc.
60 Gayla Street
Vaughan, Ontario
Step into this stunning 2-story detached home offering 4+2 bedrooms and 5 bathrooms. The open-concept living and dining area showcases gleaming hardwood floors, pot lights, and sophisticated California shutters. The kitchen features ceramic flooring and a walkout to a fully fenced backyard perfect for entertaining. Both the primary and second bedrooms include private 3-piece ensuite baths, while the third and fourth bedrooms are equipped with generous closet space. The fully finished basement adds versatility with a second kitchen, laundry area, and two extra bedrooms ideal for extended family or rental income. A rare opportunity with two separate rentable units this home is built for comfort, style, and smart living. (id:59911)
RE/MAX Success Realty
B2 - 2851 Kingston Road
Toronto, Ontario
Welcome To This Bright 1-Bed, 1-Bath Unit. Featuring A Spacious Living Room, Updated Kitchen With Dishwasher, Clean 4-Piece Bathroom And Laminate Flooring Throughout. Laundry Is Shared With The Other Units & Is Coin Operated. Located Close To All Amenities Such As Grocery Stores, Schools And Public Transit. Enjoy The Experience Of Being Minutes From The Breath Taking Scarborough Bluffs! **EXTRAS** A+++ Tenants Only. No Pets & Non-Smokers. Tenant To Pay Hydro & Liability Insurance. (id:59911)
Forest Hill Real Estate Inc.
34 - 5310 Finch Avenue E
Toronto, Ontario
Opportunity!!!!! in the heart of Scarborough's prime industrial landscape at Finch and Markham! This rare commercial/industrial condo offers an unparalleled investment potential, boasting versatile usage options and easy access to major highways 401, 404, and 407 as well as TTC transit points and a plethora of amenities nearby. With abundant parking space, drive-in shipping availability, and a rear shipping door, this unit caters to diverse business needs and ensures seamless operations. Impeccably maintained, with ready-to-use facilities, including office, reception area, and a washroom. Enjoy optimal visibility on Finch Avenue, fostering business exposure and growth prospects. Whether you're an investor seeking high returns or a business owner in search of the perfect operational space, this vacant possession property guarantees an ideal fit. Drive in door (10 x 12) **EXTRAS** Mixed Uses-/Warehouse/ Manufacturing And Office. (id:59911)
RE/MAX West Realty Inc.
Bsmt - 48 Tordale Crescent
Toronto, Ontario
Looking For A+ Tenant, Wow, Close To Brimley & Ellesmere, Scarb. General Hospital, TTC & School. 30% Utilities. (id:59911)
Homelife/future Realty Inc.
606 - 109 Vaughan Road
Toronto, Ontario
Welcome to this charming boutique building at 109 Vaughan Rd. This bright and airy unit features an open-concept layout with abundant natural light and a walk-out to a private balcony. Enjoy spacious living with two large bedrooms, with floor to ceiling windows allowing for lots of natural lighting. Convenient ensuite laundry adds to the comfort of this home. Rooftop deck with BBQ for unwinding & 24 hour fitness centre are available for your use. Professionally designed lobby to use as a lounge or workspace. Located just steps from TTC, the subway station, and the iconic Casa Loma, this prime location offers easy access to all the amenities you need. Don't miss the opportunity to make this lovely space your own! **EXTRAS** Hydro & Water is the Responsibility of the Tenant. Parking & Locker Available to Rent. (id:59911)
Keller Williams Co-Elevation Realty
85 Reinhart Place
Petersburg, Ontario
This is your Dynasty! Nestled on one of the most prestigious streets in Petersburg, this grand home sits on a 1.33-acre lot, showcasing craftsmanship and quality. Featuring 4 bedrooms, 5 baths, and triple-car garage. Step through the custom oversized wood front door or auxiliary entrance and experience clean, timeless décor. A two-story living room with coffered ceilings and a floor-to-ceiling fireplace sets the stage. A custom kitchen, with waterfall island, built-in Thermador appliances, and separate servery, alongside main-floor laundry, office, and a luxurious primary suite with walk-in closet and spa-like ensuite, including a two-person glass shower, soaker tub, heated floors, and high-end fixtures. Upstairs hosts 3 spacious bedrooms and 2 renovated bathrooms. The finished basement offers polished concrete floors, a central bar, wine cellar, games room, and updated bath. Professionally landscaped grounds feature trees, shrubs, rock, and lighting. The backyard is a paradise, with a heated 20x40 pool, built-in spa, pool house cabana with washroom, changeroom, dining area, and lounge with gas fireplace. A multi-level deck includes a hot tub, natural gas hookups for a fire table and BBQ. Adjacent greenspace offers potential for an outdoor rink, sports court, or workshop. This architectural masterpiece embodies luxury and convenience at every turn. With high-end finishes, state-of-the-art appliances, and thoughtfully designed spaces, it is the epitome of comfort and elegance; an unrivaled retreat. (id:59911)
Mcintyre Real Estate Services Inc.
552 Balsam Poplar Street
Waterloo, Ontario
Move In Ready Activa built home!!! The Elderberry Model - 2,456sqft, with double car garage. This 4 bed, 2.5 bath Net Zero Ready traditional style home features a finished walkout basement with 3-piece bathroom, insulation underneath the basement slab, dual fuel furnace, air source heat pump and ERV system and a more energy efficient home! Plus, carpet free on the main and second floor, upgraded ceramic flooring in all entryways, bathrooms and laundry room as well as quartz countertops throughout the home, plus so much more! Activa single detached homes come standard with 9ft ceilings on the main floor, principal bedroom luxury ensuite with glass shower door, larger basement windows (55x30), brick to the main floor, siding to bedroom level, triple pane windows and much more. (id:59911)
Peak Realty Ltd.
Royal LePage Wolle Realty
363 Canada Plum Street
Waterloo, Ontario
Under construction Activa built home. The Hampshire Model (Walk-up floorplan design) - 2,823qft, with double car garage. This 4 bed, 3.5 bath Net Zero Ready traditional style home features a finished basement, bedroom level laundry, insulation underneath the basement slab, dual fuel furnace, air source heat pump and ERV system and a more energy efficient home! Plus, a carpet free main floor, upgraded ceramic flooring in all entryways, bathrooms and laundry room as well as quartz countertops throughout the home, plus so much more! Activa single detached homes come standard with 9ft ceilings on the main floor, principal bedroom luxury ensuite with glass shower door, larger basement windows (55x30), brick to the main floor, siding to bedroom level, triple pane windows and much more. (id:59911)
Peak Realty Ltd.
Royal LePage Wolle Realty






